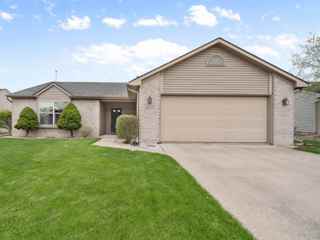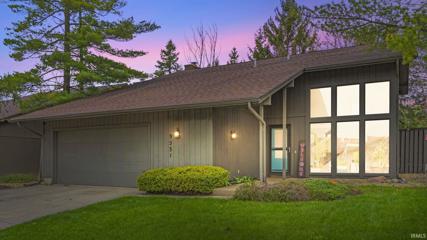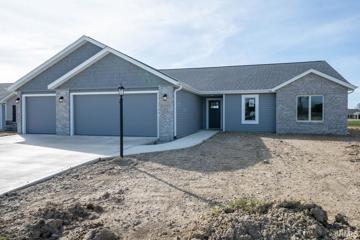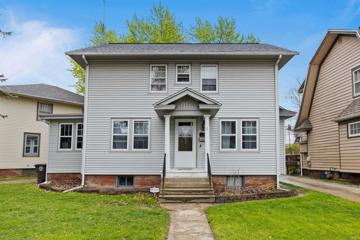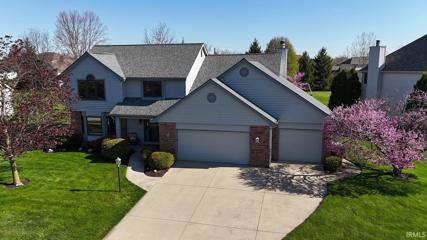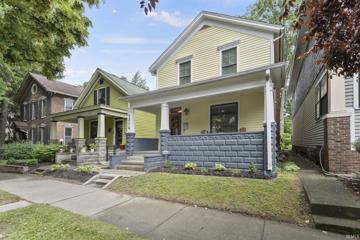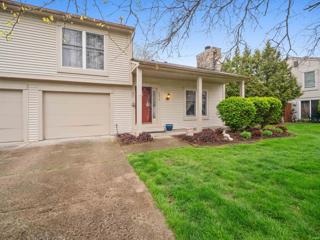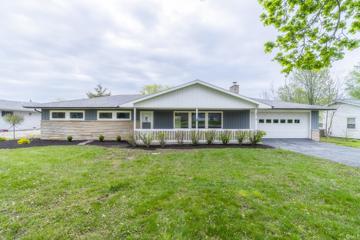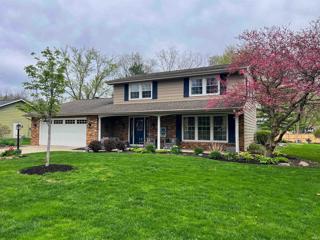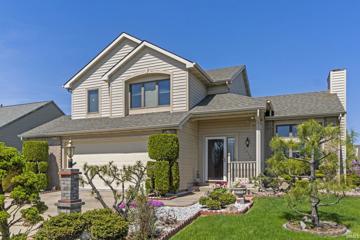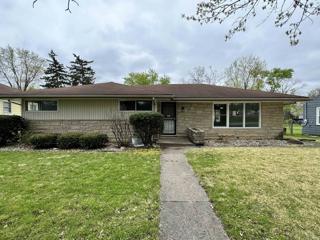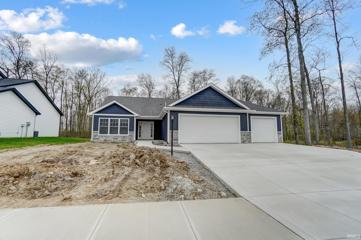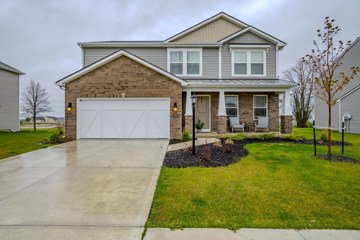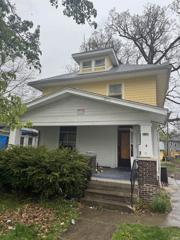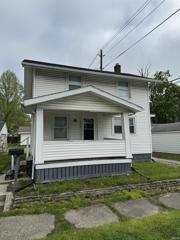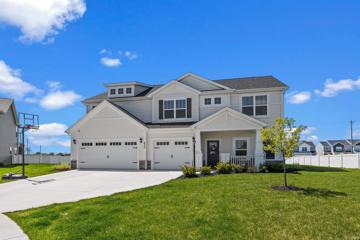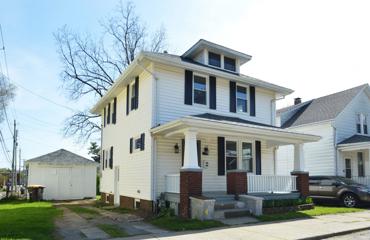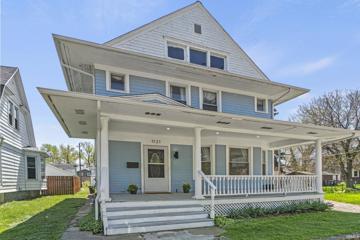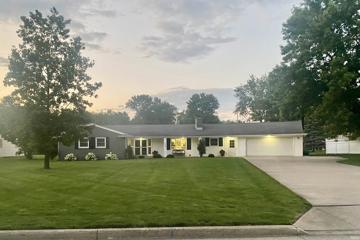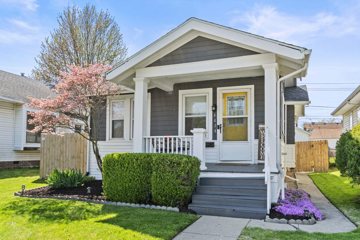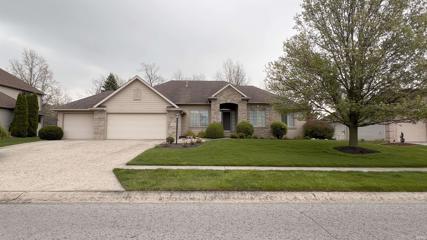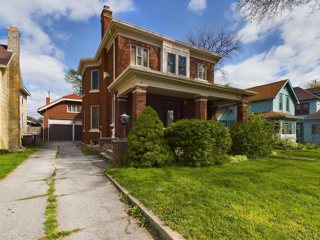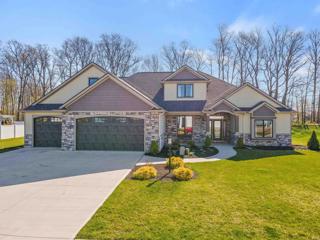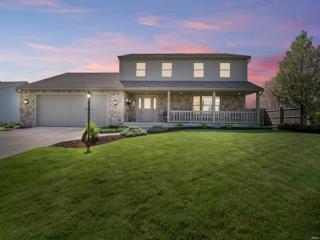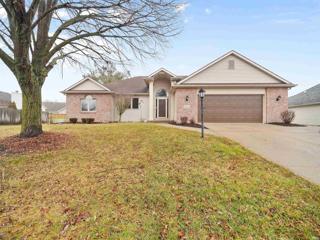Fort Wayne IN Real Estate & Homes for Sale
374 Properties Found
$229,900
4017 Kimberwick Fort Wayne, IN 46818
View additional info
Absolute Turnkey home in Steeplechase Subdivision on Fort Wayne's West Side. Just Move In to this 3 Bedroom Ranch that boasts Inviting Curb Appeal, Covered Front Porch, Large Foyer, Split Bedroom Floorplan w/ Generous Primary En-Suite w/ 6'x5' Walk-In Closet, Central Great Room has Lots of Natural Light, Fireplace & Newer Carpet, Open & Eat-In Kitchen, with New Lighting, LVP Flooring, Nice Storage & Counter Space. 2 additional bedrooms w/Walk-In closets are close to the Clean and Inviting 2nd Bathroom. Convenient Laundry Rm is located near the attached 2 car garage. This home has been beautifully maintained by the Original Owner. Updated Heating & Central Air Systems. Newer Roof. Convenient Location near Coyote Creek, Sweetwater, Coliseum Boulevard & I-69. Just minutes to anywhere in Ft. Wayne.
$275,000
9531 Ledge Wood Fort Wayne, IN 46804
View additional info
OPEN HOUSE THURSDAY 5:30-7PM - What an opportunity to live in the Hamlets of Woodland Ridge! When walking into the home, you are met with a unique foyer ready for all plant lovers. Updated and spacious 3-bedroom Villa with a unique split level design and walkout lower level. Upper level offers OPEN floor plan, all new plank floors, and fresh paint though - out, an over sized living room with cathedral beamed ceilings, fireplace and wet bar. Kitchen has newer cabinets, granite counter tops with new island and stainless steel appliances. Master Bedroom in lower level with en-suite bathroom, walk-in closet and walk out deck. Updated master bath and hall bath. Lower level laundry room. Two more over sized bedrooms complete the lower level, with a large closet, owners turned into a kids play area. Over sized 2 car garage, with pull down attic. Conveniently located minutes from shopping, hospitals and highway I-69.
$379,900
14057 Ascari Fort Wayne, IN 46818
Open House:
Saturday, 4/27 12:00-5:00PM
View additional info
A stunning four-bedroom ranch-style home built by Granite Ridge Builders in Bentley Estates, located in southwest Fort Wayne. This home is on a gorgeous pond lot with a large backyard. This beautiful house features four spacious bedrooms all on one level, two bathrooms, and a custom-designed kitchen with a 6'6" island and breakfast bar. The kitchen also includes a stainless steel gas range, dishwasher, and microwave. The great room is highlighted by a stunning cathedral ceiling and a triple window that offers a picturesque view of the backyard. The primary suite has a generously sized walk-in closet and a full bathroom with a linen closet. An 8' sliding glass door leads to a patio perfect for outdoor entertaining. A three-car garage provides ample space for your vehicles and outdoor toys.
$159,000
138 McKinnie Fort Wayne, IN 46806
View additional info
Classic three bedroom home located in the 468'07' area. There are wood floors and awesome wood work through out this home. The floor plan is quite open and flows well throughout. Upstairs you'll find three spacious bedrooms. The back yard offers a nice place to relax and enjoy the incoming spring weather! Home is a detached garage too. Schedule a tour today!
$430,000
11722 Eagle Fort Wayne, IN 46804
View additional info
~ OPEN HOUSE 4/28 1-3. Meticulously maintained SW home in Eagle Creek, nestled on a quiet cul-de-sac! Easy access to Aboite Trails and an abundance of updates make this home one you don't want to miss! Brand new remodeled Kitchen features Cambria Quartz countertops, farmhouse sink. New stainless steel refrigerator, dishwasher and paint add a modern touch. Newly remodeled primary bathroom with large, stunning tiled shower, dual vanity featuring new cabinetry and quartz countertop, designer mirrors, lighting and Luxury plank flooring! 4 spacious bedrooms (ALL with walk-in closets). Third bedroom boasts dual closets for extra storage. Ample living space with Family Room (fireplace & built-ins), Living Room AND Bonus entertaining area in basement with office. Three Seasons Room with new windows, blinds and paint. Don't miss the Outdoor Oasis! Over half an acre featuring 19 x 15 stone paved patio w/ surround hardscape lighting, mature landscaping, raised garden bed AND Hot Tub! TONS of basement storage space including shelving, basement refrigerator and new sump pump. All windows have Graber Top down/Bottom Up blinds for privacy and convenience. Don't miss out, schedule your showing today!
View additional info
This home was COMPLETELY restored in 2016 with a brand new garage, covered deck, privacy fence, new electrical and plumbing! The kitchen is BEAUTIFUL, the bathrooms are BEAUTIFUL. Lots of storage, closets, BEAUTIFUL Owner's Suite. Such a fun loft in the second bedroom upstairs. The front porch is the BEST PLACE TO HANG OUT!!!The covered deck extends the living space into the backyard for parties, entertaining space or for those quiet evenings at home. This open concept renovated home is the PERFECT PLACE to call your home!!!! Only a few minutes from Electric Works and Downtown! Live in a friendly, welcoming neighborhood and walk to work, hang out with friends in restaurants, or shop the many boutiques and art galleries.
View additional info
Super well maintained move-in ready Condo! This 2 Bedroom & 1 1/2 Bath Condo in Sawmill Woods is close to everything! Care Free Living since the HOA takes care of the outside work including: Painting, Roof, Lawn Care and Snow Removal. You're sure to be impressed with the high ceiling and open stairway welcoming you with the feeling of home. The large Great Room features New Carpet and a vaulted ceiling & fireplace. The Kitchen features Ceramic Tile, Stained Cabinets and All Appliances remain, including the Washer and Dryer. The Huge Master Bedroom offers the perfect evening retreat to refresh and has a huge mirrored walk-in closet and connects to the full bath which has double sinks. You have your own single car attached garage. HOA dues include access to the Pool and Clubhouse along with Tennis Courts. Avg utilities are; Elec - $56, Gas $44, Water/sewer $75 per month.
$269,900
6816 Ludwig Fort Wayne, IN 46825
View additional info
Newly remodeled ranch on over half an acre close to schools and I69. Updates include, but not limited to, new carpet, hardwood laminate flooring, fresh coat of paint, electric range, and professional landscaping in 2024. New furnace and coil in 2023. New AC in 2022. New roof in 2021. Have peace of mind knowing most of the big ticket items have been recently replaced. Kitchen appliances are all stainless steel! There is a fifth room off the patio that can be used as another bedroom, an office, playroom, or just an extra space for whatever your heart desires. The possibilities are endless in the extra large back yard that already features a garden shed. I69 is literally just 2 minutes away, but without the traffic noise. Restaurants and groceries are just down the street and just minutes from Glenbrook Mall. This home is vacant and easy to show.
$314,900
5311 Tomahawk Fort Wayne, IN 46804
View additional info
Looking for THE one? Here you go. SWACS! With a gorgeous, nearly half acre yard, situated in beautiful Kekionga Shores, and within minutes walk of Indian Trails Park, this house could be the next home for anyone. Lovingly maintained. Not even mentioning access to Kekionga Lake, this neighborhood is amazing. Boasting 4 roomy bedrooms upstairs, nicely appointed and updated kitchen, and a relaxing front porch, this home has so much appeal. The back yard is huge and manicured. The garage is roomy and sharp. The traditional layout flows pleasantly and allows room for entertaining or family gatherings. There is room for an office, living areas, dining, cooking, and enjoying the 4-season sun room. Really one of the nicest homes around. Don't wait to grab this home before it is gone. Within minutes drive of Lutheran, SDI, IU Health, Kroger, the Y, etc. Hot tub will stay with the property.
$270,000
1714 Broken Oak Fort Wayne, IN 46818
View additional info
This beautiful home in Rapids of Keefer Creek is located in the highly-desirable Northwest Allen County schools. This 3 bedrooms, 2.5 baths, 1,603 sq ft home has everything you have been looking for! Lots of natural light through out. The main floor featuring Living Room with Tile Fireplace and Vaulted Ceiling. The laundry room and half bath are on the main level. The kitchen features breakfast bar and tile floorings. Updated engineered hardwood in Living Room. Master suite features cathedral ceiling and en suite bathroom. The other 2 bedrooms has jack-n-jill bathroom. Oversized 2-car garage. Other note worthy features are 0.24 acre lot, no neighbor in front of the house, new roof in 2011, hood vented to outside, beautiful manicured landscaping. This home has all of the space you need to make your transition of moving easy! Possession must be no earlier than 8/31/2024.
$199,900
4030 S Anthony Fort Wayne, IN 46806
View additional info
Welcome home to this charming 3-bedroom, 2-bath ranch with a finished basement! Enjoy upgraded features including all-new flooring, fresh paint, and a beautifully updated kitchen with new fixtures and countertops. The master suite boasts a full bathroom with a tiled shower, while the basement offers ample space for a game room, family gatherings, or a cozy man cave. Recent upgrades include a brand-new HVAC system and water heater. Plus, it features an attached oversized two-car garage and plenty of backyard space. Some windows appear to have been installed recently, adding to the appeal. Donât wait, schedule your showing today â this property wonât last long on the market!
$379,900
14097 Diavik Fort Wayne, IN 46845
View additional info
Carriage Place Homes by Jeff Godfrey features one of their most popular floor plans - The Shay. Situated on a tree-lined lot, this split bedroom home accommodates a spacious Great Room with a corner stone fireplace. The Kitchen has ample custom maple cabinets, a large island, quartz counter-tops, glass tile back splash, nice walk-in pantry, and new stainless steel appliances. The dining area has a sliding door that opens to a screened-in porch. A large master suite has a private full bath with 2 separate vanities and a large walk-in 2 story closet. Two more bedrooms plus an additional full bath complete this floor plan. This home also features a nice sized laundry room, tons of storage space throughout, vinyl plank throughout main living areas, plus an energy efficient HVAC system. Landscaping package included in sale.
$415,900
4776 Portney Fort Wayne, IN 46818
View additional info
Modern living in this rare home with a basement, like-new construction boasting an open floor plan and thoughtful design. Entertain effortlessly in the kitchen featuring stainless steel appliances, quartz countertops, island, and a stylish subway-tiled backsplash. The main level offers a versatile flex room and convenient powder room, while the upper level indulges with an en-suite retreat featuring a walk-in shower, garden tub and his and hers closets. Enjoy the potential of the unfinished basement with an egress window and plumbing for a half bath, framed windows, vinyl plank flooring, and an upgraded garage door completing this exceptional home. This home is ready for its next chapter!
View additional info
Investor special duplex located in the 07. Equity opportunity selling as is, cash only.
$149,900
446 Lexington Fort Wayne, IN 46807
View additional info
Updated two story home on a full basement in the 07! The recent updates include newer roof, interior paint, flooring, lighting, more! Conveniently located close to Foster Park, The Clyde Theatre, and the 07 Pub! Be sure to check this one out!
$483,900
933 Lavante Fort Wayne, IN 46818
Open House:
Saturday, 4/27 1:00-4:00PM
View additional info
**Open House Saturday 4.27.2024 AND Sunday 4.28.2024 1:00-4:00pm Both Days.** Looking to get the most bang for your buck? This stunning, meticulously cared for, like new home is exactly what you have been searching for! Located within the Southwest Allen County School district and close to amenities such as shopping, dining, entertainment, and top notch medical care, you'll find this warm and welcoming home. Five generously sized bedrooms - Walk-in closets - Three full bathrooms - Custom tile shower - Walk-in pantry - Granite countertops - Spacious kitchen island - Beautiful lighting throughout - Large loft area - Upstairs laundry room with Laundry sink. Conveniently situated just off of the kitchen awaits an expansive patio ready for a summer full of entertainment, barbecues, and relaxation complete with a pergola, fire pit, and hot tub...truly something for everyone! Kitchen appliances, hot tub, and pergola remain, but are not warranted. Special Financing Incentives available on this property from SIRVA Mortgage. *Please allow a minimum of 24 hours for all responses, 48 hours if submitted on the weekend as SIRVA is the seller and not available after hours or on the weekend.*
$169,900
1119 Third Fort Wayne, IN 46808
View additional info
Nicely updated and move in ready home near Hamilton park and University of Saint Francis. This 2 story features new flooring and paint throughout the entire home, 3 nice size bedrooms upstairs with an updated full bathroom. On the main floor you are sure to enjoy the large living room, formal dining room and updated kitchen with painted cabinets, new countertops, sink and faucet and stainless appliances. You have direct access to the fenced in backyard from the kitchen and the detached 1 car garage great for extra storage and outdoor lawn equipment. The unfinished basement is extra clean and provides a huge space for laundry and all the indoor storage you could want. Additional updates include: new vinyl windows throughout, a newer water heater and newer roof (owner believes was replaced in the last 5 years). You can truly move in and just enjoy easy living in this home.
$274,900
1121 Cottage Fort Wayne, IN 46807
Open House:
Sunday, 4/28 1:00-3:00PM
View additional info
***OPEN HOUSE 04/28/2024***- Modern living meets classic character with this one! You will see the eclectic mixture of old meets new. The original hard wood floors and trim have been brought back to life. The spacious living and dining room spaces have been thoughtfully updated with modern colors. This will lead you into the completely gutted and renovated kitchen, with new cabinetry, quartz countertops and modern hardware. But, in keeping with the feel of the home, the original built ins and exposed brick frame the space. On the first floor you will also find a full bath with an extra living space, currently being used as a playroom. Upstairs you will find a brand new primary suite, with walk in closet and complete with fully tiled walk in shower. Two more bedrooms and yet another updated bathroom finish off the upstairs. This home is a must see to appreciate it!
$324,900
1124 Orlando Fort Wayne, IN 46825
View additional info
Open House Sun 4-28 12-2pm! Welcome home to this highly sought after neighborhood in Ludwig Park. Curb appeal is what immediately draws the eye toward the professionally maintained .60 acre lot. Once inside this 3 bedroom 2.5 bath 2215 sq ft home you will find a beautifully renovated interior that boasts new custom cabinets, a 9ft quartz island & countertops, neutral paint, the 2019 gas forced air/furnace, 220 electric panel & water heater, CoreTech luxury vinyl plank, hard wire internet tv ports, walk in pantry & custom primary shower. Exterior upgrades include gutters, soffit, siding & buried drainage tile. There are multiple âbonusâ features this home offers to its buyers. A few include a large storage room, optional 1885 sq ft of boiler forced in floor heating, a laundry room. The nature filled serene backyard features a covered patio, stamped concrete, fire pit, bonus hot tub & large shed. Youâll enjoy entertaining your guests or pampering yourself in a quiet, private & tranquil space. Close to all major hospitals, shopping and dining. This sprawling ranch home is a must see!
$169,900
4414 S Wayne Fort Wayne, IN 46807
View additional info
MANY OFFERS RECEIVED> PLEASE HAVE ALL OFFERS IN BY 5 PM 4/26. Welcome to your own little piece of paradise on South Wayne! Upgrades throughout... fresh paint, new coldless blinds, new stainless-steel Samsung French door refrigerator, a standout feature in the updated kitchen. More living space with the newly carpeted, dry basement with new half bath! Enjoy peace of mind that a new roof was in stalled in 2021. You will be able to entertain with ease as you step outside to your private retreat, complete with a new privacy fence, and a delightful pergola perfect for outdoor dining or simply unwinding in the fresh air. Admire the meticulously updated landscaping, enhancing the curb appeal and inviting you to relax in surroundings you can call your own. Make it happen!
$429,900
7008 Nighthawk Fort Wayne, IN 46835
View additional info
This one-owner, Buescher-built house is located on a quiet cul de sac in ever popular Cherry Hill. Home is in very good condition. Walk into the foyer and view a wall of windows across the back side of the great room. The comfortable screened porch looks out onto a nicely landscaped backyard. All cabinets are either hickory or maple. Basement is finished and features daylite windows, kitchenette, swing room and a large rec room. Cherry Hill is close to I-69 interchanges and all shopping. Association dues include pool access.
$259,900
1205 Columbia Fort Wayne, IN 46805
View additional info
Welcome to the charm of this brick home on the National Register of Historic Places. This quality built home in the Lakeside Park Addition has over 2500 square feet with 3 possibly 4 bedrooms and 2 full baths. Boasting a prime location in the '05, just minutes from downtown, Lakeside park, Headwaters Park, the Coliseum, Parkview hospital and the scenic River Greenway, this gem is a testament to timeless beauty and convenience. Step onto the beautiful and spacious covered front porch, inviting you into a world of warmth and character. Newer custom windows, kitchen cabinets, stainless steel appliances and tile floor. Every room has been freshly painted with high ceilings, hardwood flooring and trim on the main level and 6 panel doors. Beautifully stained archway in the living room, original swinging door from the dining room to the kitchen and original front door. Spa inspired full bathroom upstairs with a full bathroom on the main level. 2 stained glass windows in bedrooms upstairs. Newer 90% energy efficient furnace. A 2 car detached garage with a fenced in back yard.
$795,000
13714 Aslan Fort Wayne, IN 46845
Open House:
Sunday, 4/28 2:00-4:00PM
View additional info
OPEN HOUSE Sunday April 29th 2-4pm. Absolutely Stunning home with nearly 3800 sq. ft. featuring 5 bedroom and 4 baths on nearly a Half Acre lot with Irrigation. You will love the use of space in this home with 3 separate Living Areas plus a Fitness Room. The Great Room and Kitchen Open Concept allows everyone to feel included and yet there are plenty of spaces to retreat to when privacy is desired. The Chefs Kitchen features a Large Quartz Top Center Island with Breakfast Bar. The GE Stainless Appliances are Built In and Included with the Sale. You'll love the Gas Range Cooktop with Custom Cabinet Hood and Tiled Backsplash. Around the corner is Custom Locker Area with Cubbies and a hallway with a "wall of built in cabinets" for storage that are functional yet aesthetically pleasing and fit perfectly into the design of the home. The Owners Suite is on the Main Level and features a Large Private Bath with Dual Vanities, Walk-In Tiled Shower and Trayed Ceiling. There is also a Second En-Suite Bedroom with a Private Bath on the Main Level plus another Bedroom that could be a Den. The Upper Level has Two Additional Bedrooms plus a Large Loft Style Living Area and a separate Fitness Room. The Floored Walk-In Attic is 21x18 providing 378 sq. ft. of Easy Access Storage - no rickety pull down stairs in this home. The 27x34 3 Car Garage offers all the room you'll need. The Outdoor living space has a Fenced Yard and a 18x13 Covered Veranda. Other features include: Dual Zone Climate Control, Anderson Windows, Hard Surface Flooring on the Entire Main Level, Professional Landscaping, Solid wood Doors, Soft Close Cabinets. Average utilities for a family of 8 are: Elec $175/mo, Gas $100/mo, Water/Sewer $175/mo. The Quality and High Level of Care of this home is evident the moment you walk in.
$320,000
3735 Oakhurst Fort Wayne, IN 46815
View additional info
Same meticulous owners for 33 years! Move-in condition! 4 BR, 2 1/2 BA , two story w/finished basement. Excellent curb appeal w/attractive Stone & cedar front . Well landscaped fenced yard. This home was a builders own personal custom home. (see attached list of extras & numerous updates). All appliances remain. Very low Electric ($77/month average) and Gas ($67/ month average) due to 2X6 construction and R-19 wall & R-38 ceiling insulation.
View additional info
Welcome home to this newly remodeled property! This CUSTOM built Ranch on full finished daylight basement offers 3,330 square feet of living space with 4 BR, and 3 Full Baths. The Great room w/ transom windows and direct vented fireplace. An adjoining room connects to the kitchen is ideal for formal dining/den. Ceramic tiles in kitchen, all bathrooms and main-floor laundry room. The kitchen is spacious with a generous island and dining area, ample cabinet storage, built-in desk and a pantry. All appliances stay with the house and are brand new. Spacious laundry room with utility sink is right off the garage. The large master suite features double granite vanity, jetted tub, shower and large wic. The other BR feature large closets and ceiling fans. The basement has lots of room for entertaining and relaxing. Plenty of storage in the utility room with built in shelving. Located in a Quiet Neighborhood of River Bend Bluffs off Dupont Rd, Convenient to I-69, Shopping, Parkview Hospitals. Neighborhood has a pool and tennis court.
