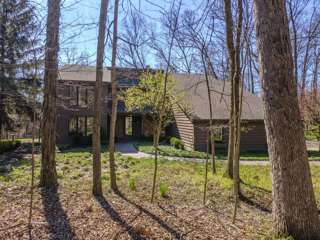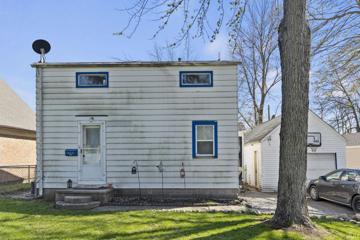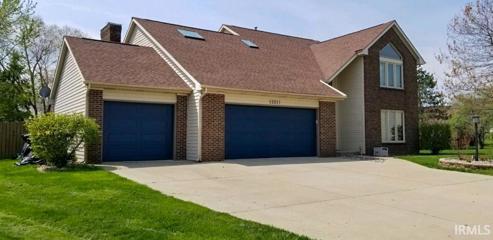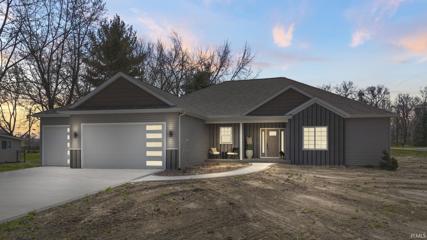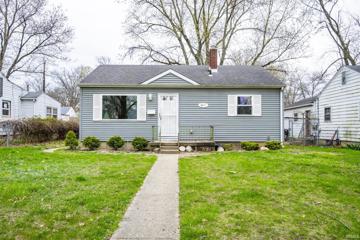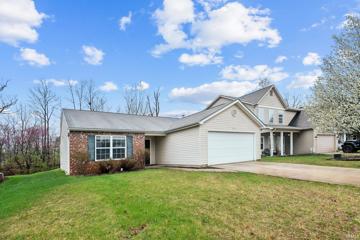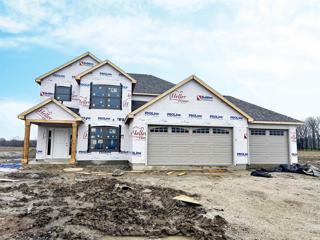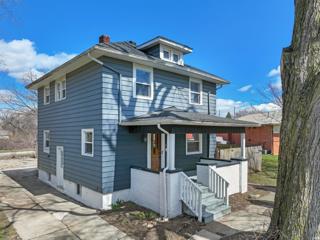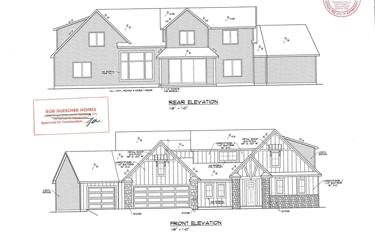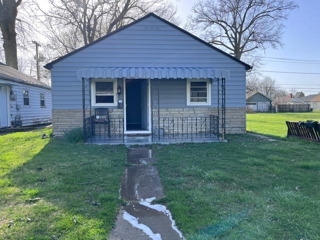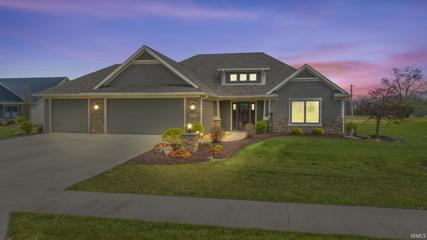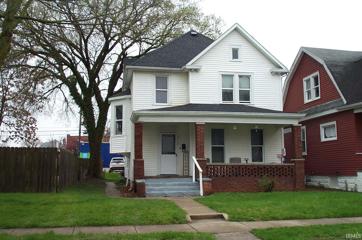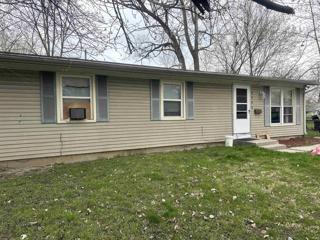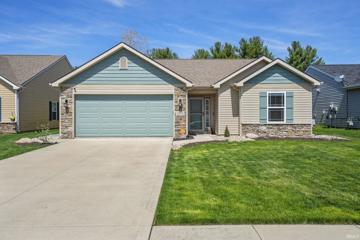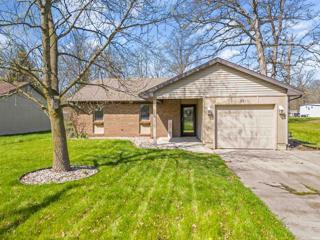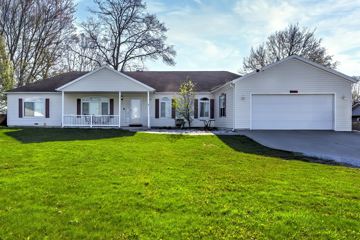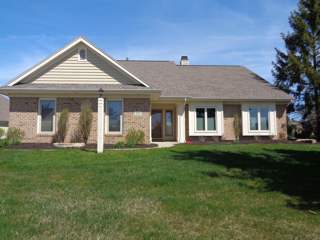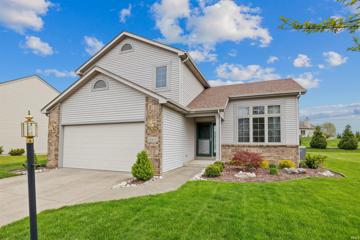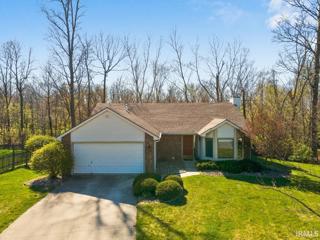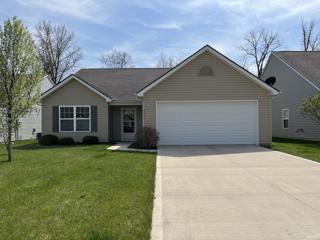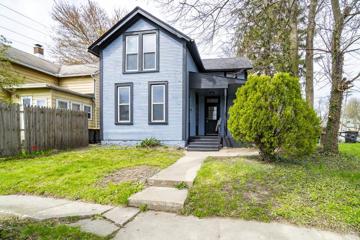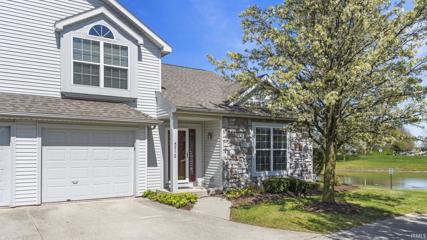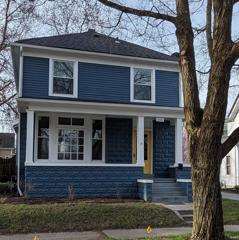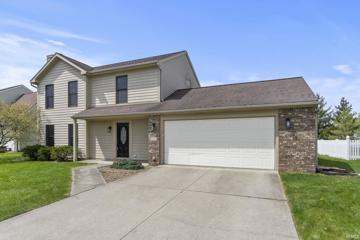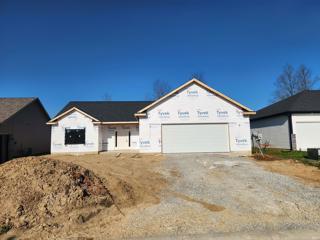Fort Wayne IN Real Estate & Homes for Sale
370 Properties Found
$739,900
15508 Woodbrook Fort Wayne, IN 46845
View additional info
Welcome to your exclusive retreat in the coveted Woodcliffe Estates! This 5245sqft, 4-bedroom, 3.5-bathroom custom residence graces 1.21 acres of wooded splendor at the edge of the canyon, offering a captivating vista of a picturesque stream. Discover a seamless blend of modernity and comfort with recent upgrades including solid oak flooring, a new roof installed in 2018, and a cutting-edge 2023 HVAC system, all meticulously cared for by the properties sole owner. Whether embracing remote work or unwinding with a fine bourbon, you'll appreciate the luxurious handcrafted den/library featuring a double-sided fireplace, conveniently adjacent to the spacious home offices. The expansive master suite includes a private laundry room and ample walk-in closets, while a generously appointed downstairs suite ensures a lavish experience for guests. Step outside onto the Azek composite deck and immerse yourself in the tranquility of the surroundings, where abundant wildlife awaits. This is your chance to embrace unmatched elegance and serenity in a truly breathtaking setting.
$150,000
2307 Rehm Fort Wayne, IN 46819
Open House:
Saturday, 4/20 12:00-3:00PM
View additional info
***OPEN HOUSE Saturday 4/20 from 12-3PM***Welcome to this 2-story home nestled in the Elzeys subdivision! Step into a cozy living room that connects to the dining area, with easy access to the back deck. The open kitchen boasts stainless steel appliances. Discover four sizable upper level bedrooms and a main floor full bath with convenient laundry space. Relax on the open deck overlooking the generous fenced-in backyard, complete with an included swimming pool and trampoline, as well as a detached one-car garage for extra storage. Enjoy the convenience of being minutes away from parks and local dining options!
Open House:
Saturday, 4/20 12:00-2:00PM
View additional info
Open house Saturday from 12:00-2:00. WOW! Look no further for your next amazing HOME. NWACS district, Pine Valley, cul-de-sac, BIG house, POOL, and more, are offered with this amazing property. The 1st floor has a game room, office, great kitchen, dining nook, great room with an overlook from the second floor, fireplace, half bath, laundry room, and tons of natural light. The light is filtered through the gorgeous windows and newer skylights. The finished basement has even MORE room. There is a gym with enough room to have equipment on par with a public gym (none of the current equipment stays, although the mats will), t.v. area, and a huge play area. The second floor has an expansive master suite, family bath, 3 large bedrooms, and open view of the great room and foyer. The backyard is nicely fenced, boasts a new beautiful deck, huge patio/apron area around the classic HEATED pool (not opened yet this season. Photo from previous), and a separate patio near the garage. Well-maintained, wonderfully located, newer roof and mechanicals, and with a phenomenal subdivision, what more do you need? Take a look at the attached list of updates/upgrades, but here are a few: Newer pool filter 2021, skylights and front door 2019, basement finished in 2019, and MORE... Hurry.
$599,900
602 Mardego Fort Wayne, IN 46845
Open House:
Saturday, 4/20 10:00-4:00PM
View additional info
MULTIPLE OFFERS. Deadline for offers is 4/20 @6pm. Gorgeous Modern Retreat in Prime Location! Nestled in the heart of an established neighborhood, this stunning modern home offers the perfect blend of style, comfort, and convenience. As you step inside, you'll be greeted by an abundance of natural light flooding through large windows, illuminating the spacious open floor plan. The sleek LVP floors lead you through the elegant living area, ideal for entertaining guests or cozying up by the fireplace on chilly evenings. The kitchen features quartz countertops and ample storage space. Whether you're hosting dinner parties or preparing family meals, this kitchen is perfect for cooking and entertaining. Escape to the luxurious primary suite, complete with a spa-like ensuite bathroom and a separate walk-in closet. Don't forget about the bonus space upstairs that can be used as a play room, movie theater, or even just an extra room for storage. Step outside and discover your own private paradise. The expansive lot is just shy of a half acre, and with a backyard that is perfect for outdoor gatherings. Conveniently located just minutes away from shopping, restaurants, and major highways, this home offers the perfect combination of tranquility and accessibility. Don't miss out on the opportunity to make this exquisite property your ownâschedule your private tour today!
$130,000
4817 Spatz Fort Wayne, IN 46806
View additional info
Welcome to your cozy starter home, where comfort meets affordability! This charming residence offers the perfect opportunity to begin your homeownership journey in style. This property has two bedrooms, and one bathroom, including a generously sized master bedroom for added comfort. The galley style kitchen is efficiently designed to maximize space and functionality. The fireplace is nestled in the dining room, creating a warm and inviting ambiance for gatherings and quiet evenings. Featuring a partially finished basement, offering endless possibilities as a playroom for the little ones or a cozy family room for relaxation and entertainment. This homes layout is thoughtfully designed, optimizing every square foot to suit your lifestyle needs. Located just minutes from downtown Fort Wayne, providing easy access to an array of dining, shopping, and entertainment.
View additional info
View additional info
Why deal with the stresses of existing homes with bidding wars, updates, and repairs when you can secure your fresh, never lived in, new home with Heller Homes! Heller Homes is proud to present the 'Henry' in the Silverstone addition NWACS. This BRAND NEW home features 2,191 Square Feet of living space. 2-story Foyer and Great Room, beautiful cathedral ceiling in Nook. Timeless Stone & Vinyl facade. ** 1-YR & 10-YR New Home Warranties and Appliance Allowance and lawn included in price! **MAIN LEVEL: Two-story Foyer leads past archway into the den and staircase into inviting 2-story Great Room w/ breathtaking wall of windows overlooking the backyard. Open plan from Great Room to Nook and gourmet Kitchen (feat. custom cabinetry, oversized island with bar, walk-in-pantry). Spacious yet cozy Master w/ en-suite feat. Double Vanity, 5' Shower. Huge Master Walk-In-Closet! **UPSTAIRS: Loft space,3 more beds up, and 2nd Full Bath. Stairs and top landing overlooking the Foyer and Great Room below! Full 3 car garage allows for all of your storage needs.
$149,900
1114 Park Fort Wayne, IN 46807
View additional info
Park Avenue Beauty - move in ready! Fresh new exterior paint with newer vinyl windows. All new laminate flooring and carpet throughout the house. Beautiful tile work in the bathroom and kitchen. Great location off Broadway on a quiet street. Keeping you within walking distance of Electric Works or even central downtown! Come take a look today!
$799,900
12333 Blue Jay Fort Wayne, IN 46814
View additional info
Bob Buescher Homes presents its newest hand-crafted design under construction and on track to be completed in October 2024. The foundation was recently poured. Nestled on a serene water lot in the coveted southwest community of Mercato, this two-story masterpiece will showcases an elegant exterior adorned with beautiful stone accents, board and batten, and shake details, creating a captivating first impression. The home spans a generous 3,426 sq. ft. of living space, complemented by an oversized three-car garage that encompasses 1,061 sq. ft., providing ample room for vehicles and storage. Step inside to experience the embodiment of open-concept living. The great room, with its two-story high, vaulted ceiling, bathes the space in natural light, creating an airy and inviting atmosphere. This grand room seamlessly transitions into the gourmet kitchen and dining area, perfect for gatherings and culinary adventures. The kitchen features custom-designed cabinets, a sizable 5X8 island, and a large walk-in pantry that extends 10 feet deep, catering to all your storage needs. Adjacent to the dining area, a large flex room unfolds, offering versatility as a sunroom, office, or a tranquil retreat for reading and relaxation. The primary bedroom, located on the main level, is a sanctuary of comfort and luxury, boasting generous dimensions, an en-suite bathroom with a double vanity, tile walk-in shower, water closet, and an oversized walk-in closet. Conveniently situated near the primary bedroom, the laundry room enhances the home's functional design. Ascending to the second level, three additional bedrooms await, along with a Jack and Jill bathroom and another full bathroom, ensuring ample space for family and guests. A significant amount of bonus space is thoughtfully placed on the opposite side of the home from the bedrooms, offering privacy and flexibility for a variety of uses. Direct attic access further enhances the home's convenience and storage capabilities. The outdoor living space is equally impressive, featuring a large covered porch that overlooks the tranquil waters, providing stunning views and an idyllic setting for relaxation and entertainment. Make this remarkable Bob Buescher home in Mercato your sanctuary.. With its thoughtful design, premium finishes, and unparalleled location, this is more than a houseâit's the home of your dreams, waiting to be yours. Mercato is located close to restaurants, shopping, I-69 and Lutheran Hospital.
$129,000
4202 Lillie Fort Wayne, IN 46806
View additional info
This Newly renovated 2 bedroom 1 bath home is great for investment or first time home buyer. It has newer carpet, newly remodeled bathroom, new floors in kitchen, Newly painted. Nothing to do but to move in or rent out. Nice size yard. Investors will see immediate return on their investment. Close to schools and shopping
$535,000
12732 Passerine Fort Wayne, IN 46845
View additional info
WOW! This custom one-story home by Sievers Builders in sought-after Eagle Rock checks all of your boxes. Situated on a half-acre lot with professional landscaping, this home boasts a stunning exterior and bright and spacious interior with high-quality finishes. The open-concept kitchen/dining/living area is perfect for entertaining, featuring LG ThinQ smart stainless steel appliances, a granite island, and a custom coffee bar leading to a spacious four-seasons room with fireplace. The owners suite features a tile shower, double vanity and very spacious walk-in closet. The guest bedrooms are massive. There is a built in locker system conveniently located between the foyer and garage entry area, a large pantry with custom shelving and separate laundry room with utility sink and half bath amenities. The park-like backyard offers a custom pergola, hot tub, and firepit for outdoor enjoyment. Additional highlights include privacy-tinted windows, oversized 3 car garage with smart openers and new storm doors. Experience refined comfort and timeless elegance in this exceptional home that has been lovingly maintained.
View additional info
***Attention Investors!!! Nice 4 Bedroom 1.5 bath home with 3 year old roof & newer furnace. Also, there is Vinyl siding & replacement windows for reduced maintenance. Home to be Sold "as is" Tenant in place at $950 per Month. Listing Agent Represents sellers only, buyers welcome to select any agent.
$130,000
2711 Manford Fort Wayne, IN 46806
View additional info
*Showings available by appt Sat/Sun Apr 20/21 from noon-4* Four bedroom ranch in Snider schools! Walking distance to McMillan park and moments from Downtown, the Clyde Theater, and Electric Works. This pet-free, smoke-free home is currently rented and would make a great investment property or single-family home. The eat-in kitchen was updated in 2016. Separate laundry area behind the kitchen with a new furnace installed in 2023. The carpet is in good shape and just needs stretched a little in the living room. One bedroom has a walk-in closet and another bedroom features dual closets. There's an outdoor storage area built into the back of the house. Prior to closing, current owner is having the following work completed: new gutter installed in rear of home, tree stump removal with sidewalk leveling on back/side of home, and a new electrical panel installed. With the right offer, seller will also provide a new, full tear-off roof replacement following closing. Home is currently occupied by month-to-month tenants with no lease; please give 48 hours notice for showings during the available times and do not disturb tenants.
View additional info
SHOWINGS BEGIN FRIDAY, 4/19/24! Welcome to your charming oasis in Northwest Fort Wayne! This delightful ranch-style home boasts not only impeccable curb appeal but also an array of updates that make it a true gem. As you approach, you'll be greeted by the allure of fresh landscaping, vibrant paint, and stylish shake siding accents, setting the stage for what awaits inside. Step through the wide and welcoming hallway entrance into a spacious open floor plan, designed perfectly for hosting gatherings and creating lasting memories with loved ones. The interior exudes warmth and comfort with fresh paint adorning many of its walls, including the kitchen and dining area, which also feature updated light fixtures to enhance the ambiance. The kitchen is a chef's delight, offering ample counter space, storage galore, an inviting island, and a convenient breakfast bar. Stainless steel appliances, including a new range with convection and air fryer capabilities, are yours to enjoy and make meal preparation a breeze. Cozy up in the living room beside the beautiful gas fireplace, complete with a stone hearth, creating the ideal spot to unwind after a long day. The master bedroom beckons with its spaciousness and features an en suite bathroom and a walk-in closet, providing a serene retreat. Two additional bedrooms offer versatility and comfort, while the conveniently located laundry room, equipped with a washer and dryer just a few years old, makes chores hassle-free. The attached two-car garage boasts modern conveniences, including a wireless smart garage door and two added 240-volt outlets for plug-in vehicles. Step outside and immerse yourself in the tranquility of the newly landscaped backyard, where the melodies of nature serenade you and the sights of birds fluttering about bring joy to your soul. Revel in outdoor gatherings on the bluestone patio, complete with a cozy fire pit for cool evenings, all enclosed by a new cedar-infused wood privacy fence for added seclusion and peace of mind. Conveniently located near shopping, dining, and main highways, this meticulously maintained home offers both charm and convenience in equal measure. Don't miss your chance to make this adorable abode your own â schedule a viewing today and experience the allure of Northwest Fort Wayne living at its finest!
$210,000
2011 Olladale Fort Wayne, IN 46808
View additional info
Wonderfully updated 3 BD/ 2 BA ranch located in a prime location close to Jefferson Pointe Shopping Center, University of Saint Francis, Lindenwood Nature Preserve and Downtown Fort Wayne. This charming home has a foyer entry into the cozy living room with a vaulted ceiling, gorgeous bamboo flooring and beautiful tiled electric fireplace. The recently remodeled kitchen offers custom cabinets, countertops, hardware, tile flooring, can lighting and stainless-steel appliances. In the nook is a quaint coffee bar with shiplap walls, butcher block countertop and custom cabinets. Bedrooms are spacious with the master suite being 16x12 with an updated bathroom. All the hard work has been done! Roof, HVAC, exterior doors and windows have all been updated. The .37 acre expansive lot is perfect for outdoor gatherings with a partially fenced backyard, ample parking and a shed for extra storage. Schedule your private viewing today!
$284,900
Fort Wayne, IN 46818
View additional info
Don't delay getting here- This spacious ranch home is perfect for families and entertaining. The Seller is in the process of having all of the carpet replaced. The large fenced yard, firepit, and proximity to NWAC Schools add to its appeal. Enjoy the fire pit- sitting around while you enjoy stargazing with your friends and favorite beverages. With all of square footage in this home you are not going to feel crowded. The homes layout, including the oversized kitchen with plenty of storage, island and modern appliances, as well as the newer gas furnace, provide both comfort and convenience. The split bedroom floorplan with a main bedroom ensuite ensures privacy and space for everyone. The refrigerator in the garage also stays.
$384,900
531 Bayspring Fort Wayne, IN 46814
View additional info
Move in ready villa on a beautiful pond lot! Recent improvements make this villa a piece of mind investment, you can make your own! New windows from Renewal by Andersen(except great room and foyer). New roof(tear off) in May '19. Hi efficiency GFA/CA in February '19. New interior paint '18(including woodwork & doors). Kitchen cabinets professionally painted(1/21) & granite tops added w/backsplash(12/20). Attic insulation added 4/19. Exterior landscaping updated in 2020 & 2023. Master bath remodel in 9/21 includes a walk in ceramic shower, raised double sink vanity w/quartz top, ceramic floor, heat lamp & raised ceiling! Hall bath also remodeled with new raised top vanity w/quartz top, ceramic surround on tub/shower and ceramic floor. Half bath/utility has a new raised top vanity w/quartz top and cabinets above the washer & dryer. Roll out shelves in the kitchen pantry cabinets. Stainless steel appliances, furnace humidifier, whole house generator(Generac-2022), media furnace filter & 50 gallon A/O Smith W/H. Large foyer entry w/ceramic floor, guest closet and entry access to den. Den has a box out window and beveled french glass doors. Straight back from the foyer is the large great room featuring cathedral ceiling, window wall(trapezoid window above) & gas log fireplace. Kitchen features custom cabinets and two sash window above the sink. Breakfast room w/scenic views of the pond and sliding glass door to the patio. Master bedroom is spacious w/two closets(one a WIC), trey ceiling, crown molding & triple sash window. 2nd bedroom has a box out window and large closet. Nice villa ready for new owners!
$299,900
9915 Serpentine Fort Wayne, IN 46804
Open House:
Saturday, 4/20 11:00-1:00PM
View additional info
â OPEN HOUSE 04/20/2024 11:00AM - 1:00PM. This magnificently maintained TWO OWNER home is a must see! Located in the quite neighborhood of the Shores of Rock Creek and within SWA school district this 3 bedroom, 2.5 bathroom home has a hidden secret...A fully finished Partial Basement! Walking in you will love the massive front living room windows and vaulted ceiling. A large eat-in kitchen with pantry separate the two living areas, the family room is complete with a gas fireplace. French doors lead out back to a 22x14 deck and great backyard. Main floor laundry room with a half bath provides extra storage. Upstairs the primary bedroom has a lovely trace ceiling and full en-suite with dual sink vanity and walk-in closet. Two generously sized bedrooms, full bathroom, and a flex loft space round out the upper floor. HVAC was replaced in 2019 including Furnace, AC, whole home humidifier, and digital wifi thermostat. Roof was replaced (tear off) in 2015. Landscaping was installed two years ago.
Open House:
Saturday, 4/20 1:00-3:00PM
View additional info
. OPEN HOUSE - SATURDAY, April 20th 1-3 PM. Hard to find Ranch, in the Cul-De-Sac, on Private Wooded Setting in Whispering Woods! You will appreciate all the Updates: 2016 was a big year â NEW Roof, NEW Furnace, NEW AC, NEW Hot Water Heater; 2024 - Brand NEW Vinyl Plank Flooring Throughout Entire Home, NEW Hall Bath Vanity. Attic is completely floored over garage. Enjoy relaxing on the back covered porch overlooking the wooded setting and fenced backyard. Eat in Kitchen has updated countertops along with brand new refrigerator. Bay window provides a nice accent for dining area. Great Room features double tray ceiling,natural fireplace, and nice views of the private backyard. Primary suite has large, walk-in closet and bath has newer shower surround. All Kitchen Appliances are staying along with Washer & Dryer (Appliances are not warranted). Wonderful low traffic area in the cul-de-sac. This home has been well cared for and maintained.
View additional info
Be the first to find this hidden gem on a cul-de-sac in the back of Raven's Cove. This one owner home has so much to offer its new homeowners! Immediate possession with this split bedroom ranch featuring 3 bedrooms, 2 baths, large den, a great room with vaulted ceilings, sliding patio door leading to the deck and back yard, plus open breakfast bar looking into the eat-in kitchen with plenty of counters space, cabinets and stainless steel appliances that will remain. All 3 bedrooms are nice sized, and the owners suite has oversized bathroom and huge walk in closet. The private laundry room is just inside the garage door making it easy to use an oversize mudroom and storage area. The additional improvements seller added to the home include custom window blinds, awning and cover over the deck for endless enjoyment sitting out back and gutter guards, so you never have to remove leaves and debris from the gutters! Furnace and a/c is serviced twice a year for cleaning. This home has been well maintained and is in move in condition. **Please remove your shoes as sellers just had carpets cleaned through out the home.**
$160,000
1908 Mary Fort Wayne, IN 46808
View additional info
Welcome to your beautifully renovated home in the heart of Fort Wayne! This three-bedroom, two-full-bath home boasts a perfect blend of modern convenience and timeless charm. Nestled close to downtown, enjoy easy access to the city's vibrant culture and amenities. Step inside to discover an inviting layout, flooded with natural light, highlighting the impeccable craftsmanship throughout.
$185,000
5712 Thornbriar Fort Wayne, IN 46835
View additional info
This Springfield Glen Condo is move-in ready. 1157 square feet of living space, 2 upper level bedrooms, 1.5 bathrooms, 1 car attached garage. Vaulted living room ceiling, gas log fireplace with stone surround. Newer flooring and paint. All major appliances will remain with the home. Master suite has tall ceiling and a large walk-in closet. Water view of the association pond, access to walking trails. Great location just minutes from shopping, restaurants, and I-469. Current owner's portion in this section for Association Insurance is $206/year in addition to the $248 quarterly dues.
$137,400
1115 Maple Fort Wayne, IN 46807
View additional info
***As-Is** This beautiful two story home was freshly painted in 2023. The large covered porch welcomes you into a spacious entry with a charming built in bench seat and stately staircase. Charming archways directs you through the grand living room and formal dining room, boasting large windows and a built in corner cabinet. The main floor offers three year old luxury vinyl flooring throughout. The generous kitchen boasts brand new refrigerator and gas stove, ample cabinets and countertops, a back door, and beams with natural light. Upstairs you will discover three large bedrooms branching off the open hallway. Each bedroom provides ample closet space and large windows. A walk-in closet is found in the master bedroom. The bathroom provides space enough for a dressing area, and a large linen closet. Off the entry is access to the unfinished basement and side entrance. Washer and dryer are provided. Off street parking is available in the shared driveway. The small yard is perfect for those that are interested in easy upkeep.
Open House:
Sunday, 4/21 11:00-1:00PM
View additional info
OPEN HOUSE Sunday, April 21 at 11:00am-1:00pm Here's a GEM located in NWAC school system! Super close to major intersection, Dupont Rd and Lima Rd for convenient shopping and dining but still nestled in a quiet subdivision. Well maintained home. Interior has fresh new paint and new exterior lighting. It'll be a breeze moving into this home with no cosmetic projects! Enjoy neighborhood amenities and local trails nearby.
$314,900
7915 Luna Fort Wayne, IN 46741
View additional info
This split 3 bedroom ranch as 2 full baths, stone fireplace in great room, center island in kitchen, laminate wood floors in entry, great room and kitchen. Kitchen features stained custom cabinets with white island with matte black quartz countertops. Home includes gas range, microwave, dishwasher, disposal plus garage door opener. Oversized 2 car garage for extra storage. Large primary suite with double vanity, walk-in closet and walk-in shower. Nice lot in Lakes at Woodfield. House is in drywall stage currently.
