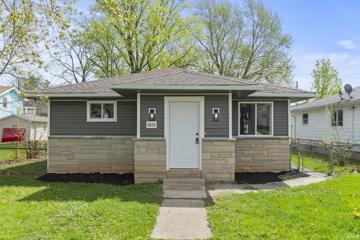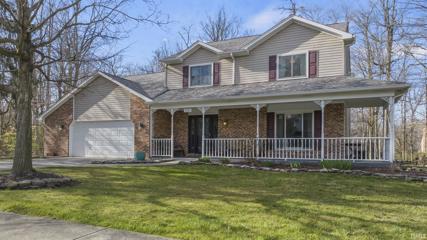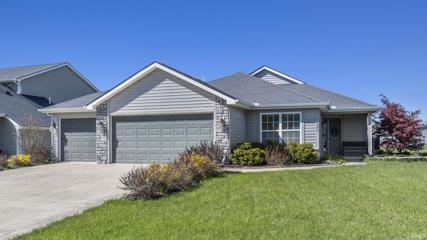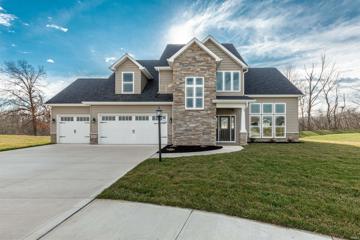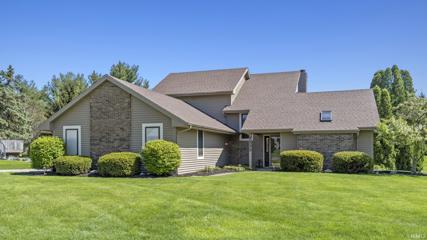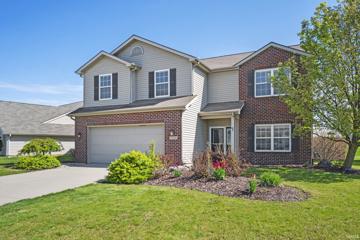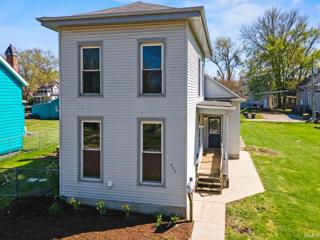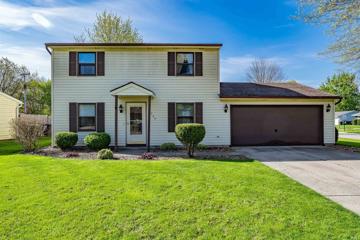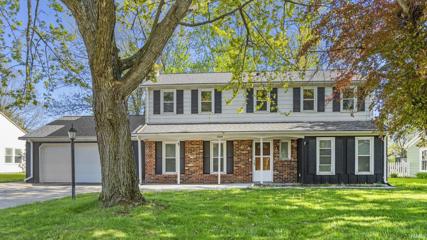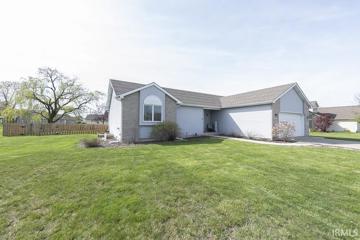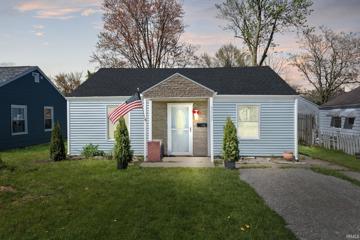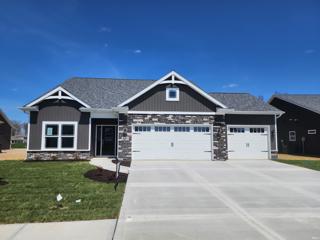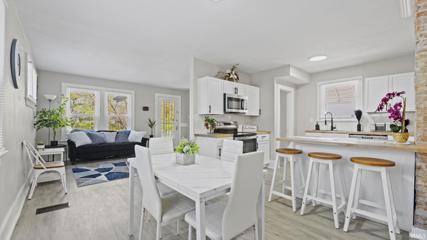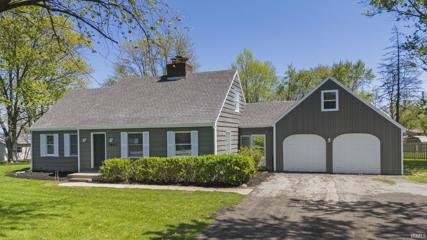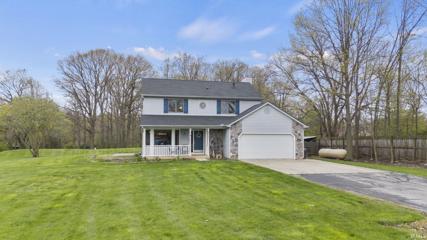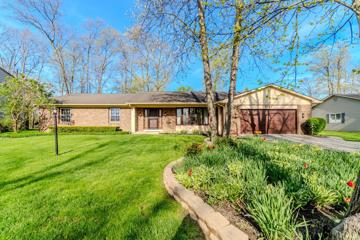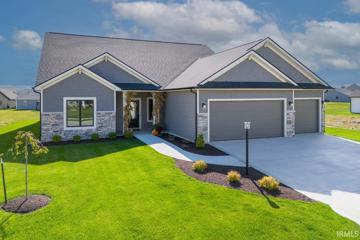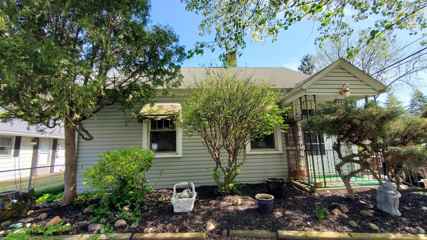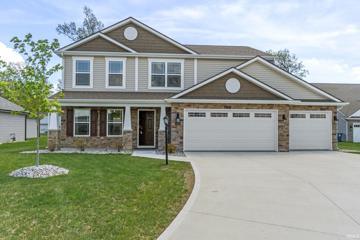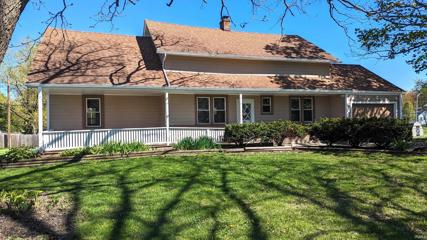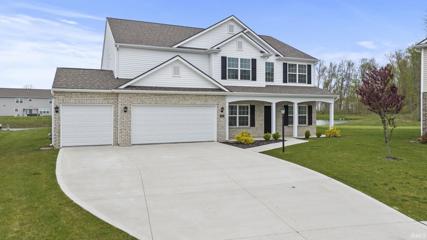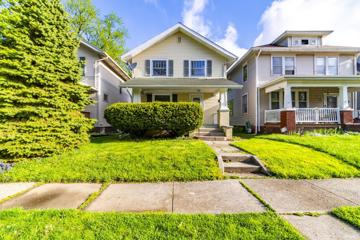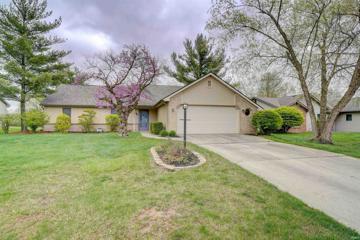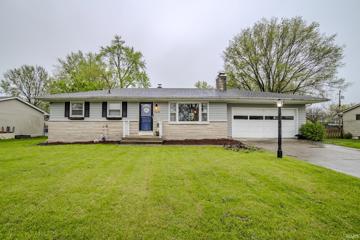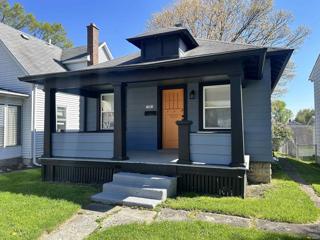Fort Wayne IN Real Estate & Homes for Sale
380 Properties Found
The median home value in Fort Wayne, IN is $236,000.
This is
higher than
the county median home value of $197,016.
The national median home value is $308,980.
The average price of homes sold in Fort Wayne, IN is $236,000.
Approximately 58% of Fort Wayne homes are owned,
compared to 32% rented, while
10% are vacant.
Fort Wayne real estate listings include condos, townhomes, and single family homes for sale.
Commercial properties are also available.
If you like to see a property, contact Fort Wayne real estate agent to arrange a tour today!
Learn more about Fort Wayne.
$169,900
3015 Barr Fort Wayne, IN 46806
Open House:
Saturday, 4/27 2:00-4:00PM
View additional info
OPEN HOUSE SATURDAY 04/27/24 2-4PM & 04/28/24 SUNDAY 1-3PM - Experience refined urban living at its finest with this captivating 2-bedroom, 1.5-bathroom sanctuary nestled in the heart of downtown Fort Wayne. This ranch has recently been refreshed to perfection, this residence seamlessly blends modern charm with timeless sophistication with all new waterproof flooring and amenities throughout. Prepare to be enchanted by the gourmet galley-style kitchen, featuring subway tile backsplashes, quartz countertops, new cabinetry and brand new sleek stainless steel appliances including all the modern amenities, dishwasher, disposal, and built-in pantry, where culinary aspirations come to life in style. The crisp, clean lines of the open floor plan set an inviting ambiance, complemented by the warmth of the living room's fireplace, perfect for cozy evenings. Indulge in relaxation within the luxurious bathroom, boasting a tile shower surround that beckons you to unwind in a spa-like retreat at your leisure. Step outside to discover the refreshed exterior, showcasing all-new siding, windows, and doors. With a spacious fenced-in backyard and a two-car detached garage, this home offers amble room for outdoor leisure, play, and entertainment. Nestled in the vibrant heart of downtown Fort Wayne, this residence offers convenience, placing you mere moments away from the vibrant city life, dining destinations, and cultural attractions that define the area. Embrace the essence of urban living and seize the opportunity to make this exquisite property your own. Schedule a viewing today and embark on a journey to discover your new urban oasis.
$324,900
1511 Clearwater Fort Wayne, IN 46825
Open House:
Sunday, 4/28 2:00-4:00PM
View additional info
*Open House this Sunday, April 28th from 2-4pm!! *Welcome to your secluded sanctuary at the end of a tranquil street in the prestigious Woodlands of Riverside community. *Nestled amidst the embrace of nature, this captivating two-story with 4 Bedrooms & over 2800 finished sq. ft. boasts a partially wooded private lot, offering a serene retreat from the hustle and bustle of everyday life. *Step inside to discover a home that has been thoughtfully updated throughout, featuring fresh paint, flooring, windows, roofing, insulation, cabinetry and so much more. *The heart of the home is the vaulted Great Room, where a stunning stone fireplace sets the stage for cozy gatherings and memorable moments. *Adjacent, a delightful 3-season room beckons you to unwind and soak in the picturesque views of the lush surroundings. *The Kitchen is a culinary enthusiast's dream, boasting custom cabinets, a glass/stone tile backsplash, and updated light fixtures that illuminate the space with style. *For those who love to entertain, a separate Living Room off the Foyer offers additional living space, while a formal Dining Room sets the scene for elegant dinners and celebrations. *Retreat to the luxurious Primary Suite, complete with a walk-in closet, double vanity, and a soothing garden tub where you can indulge in well-deserved relaxation. *Downstairs, the expansive basement offers endless possibilities for recreation and leisure, featuring a huge Rec Room and an additional bonus room that would make an ideal work out area or theater room for movie nights. *Outside, a covered front porch welcomes you home, while the great backyard is set up for backyard barbecues and bonfires! *Leaf filter gutters ensure low-maintenance upkeep, allowing you to focus on enjoying the serene beauty that surrounds you. *Don't miss your chance to own this exceptional property where luxury meets tranquility in the Woodlands of Riverside.
$325,000
7280 Playwright Fort Wayne, IN 46818
View additional info
This beautiful home is located in the award winning NWAC School District, with convenient access to Jefferson Pointe, Lutheran Hospital, I-69 and US 30. 1,515 SF over one spacious open level. 3 Bedrooms and 2 Full Baths. This RANCH offers Split Bedroom plan. Great Room features 10 foot ceiling, marble stone gas log fireplace, and ceiling fan. Main Bedroom boasts tray ceiling, Walk-In-Closet, private En-Suite w/ Double Vanity. Other noteworthy updates and features are Spanish lace ceilings and walls, crown molding, granite counter top, mosaic tiles, 22 x 8 back porch with Eze Breeze Screen Windows and Metal fence. Finished 3-Car Garage provides space for toys, lawn care equipment, work bench, etc. Immediate possession available.
$479,900
5815 Lourdais Fort Wayne, IN 46818
View additional info
Just in time for SPRING! Welcome To The Cumberland By Majestic Homes. Inviting Stone Front Elevation & Covered Entry Sets The Stage For The Comfort Youâll Find Throughout! Graceful Two Story Entry Leads Into Your Great Room W/ Gas Log Fireplace & Stunning Wall-Of-Windows View * Master On The Main W/ Gorgeous Master Bath Featuring Separate Soaking Tub, Walk In Tile Shower & Spacious (Newly Designed) Walk In Closet * Huge 15x18 Loft Upstairs and 3 More Nicely Sized Bedrooms And Another Full Bath. This Home Is Built w/ An Engineered Open-Web Truss System (*squeak-free), HE Low-E Simonton windows, HE Thermatru doors, HE 50gal hot water heater, HE furnace & HVAC w/ Return Vents In Each Room (maximizes efficiency), Spray Foam And Batt Insulation All Exterior Walls, & QBW Builder Warranty! Front yard is Irrigated, Landscaped, & Sodded (backyard graded and seed). 16x12 Screen Porch W/Additional 27x12 Patio Perfect For Enjoying Quiet Evenings Or Morning Coffee. Close To Sweetwater, Amazon, I69, Shopping & Great Neighbors! Property Backs Up To FW Parks & Rec Owned Buckner's Park With Trails To Buckner's Park! **Buckner's also has a waiver to attend Arcola Elementary School Kindergarten and 1st grade, see attached** https://akmediacompany.aryeo.com/videos/093cefcb-e5ff-46b8-b957-3c9b6567b6b5
$369,000
7235 Pine Lake Fort Wayne, IN 46814
View additional info
***OPEN HOUSE SATURDAY & SUNDAY 2-4**** This is home is beautiful, QUALITY BUILT HOME by Stauffer Homes. 3 bedrooms and 2 1/2 baths! With a NEW ROOF, Exterior Freshly painted, some newer windows, newer HVAC, Newer Applicances including hot water heater & Washer and Dryer, this home is MOVE IN READY!! You can tell from the minute you walk in how well this home has been cared for! The kitchen has custom cabinets and a large island with a breakfast nook. But there is also a formal dining room for all your entertaining! Upstairs you will find 2 more bedrooms and a nice sized loft! Soaring VAULTED CEILING with a brick fireplace is a show stopper! Relax on the huge deck that spans the width of the home! Enter from the nice den/office or sunroom and also from the Primary bedroom which is on the main floor! Nestled in a beautiful neighborhood with winding streets wand walking trails in the Award winning Southwest Allen County Schools district! Close to everything! Schools, Restaurants, Jorgenson YMCA, Shopping and just a short drive to downtown Fort Wayne or Roanoke!
Open House:
Saturday, 4/27 12:00-2:00PM
View additional info
*OPEN HOUSES: SAT 4/27 & SUN 4/28 from 12-2 PM* Welcome Home! 3 Bed, 2.5 Bath, 2262 Sq Ft Home in the highly coveted Northwest Allen County School District! Open concept home with abundant space throughout. Family room, living room, & kitchen all include beautiful luxury vinyl plank flooring, plenty of space, & natural daylight. Enjoy the covered front porch or 10x12 back patio in the private, fenced-in backyard (installed 2020). Enjoy the cozy fireplace in living room or upstairs loft that would make a great additional living space, in-home office, or 4th bedroom. In addition to the loft, upstairs you will find all new carpet (2019), a spacious 18x18 primary bedroom with walk-in closet & bathroom with shower & garden tub, 2 additional bedrooms, & additional full bath. ADT security system available, new water filtration system installed in 2023, & all appliances remain. Plenty of walking trails nearby. This home is conveniently located near plenty of shopping, restaurants, hospitals, schools, & I-69. Don't miss out on this great opportunity in NWA - schedule today!
$149,000
353 W Butler Fort Wayne, IN 46802
Open House:
Saturday, 4/27 11:00-1:00PM
View additional info
Charming historic home on a brick-paved street. Featuring 4 bedrooms and 2 full baths, replacement Vinyl windows through out, vinyl siding and a fenced in back yard. Close to downtown and electric works. Check out the Matterport 3D tour and join us for our open house on Saturday 4/27 11 am - 1 pm
$197,500
8020 Newfield Fort Wayne, IN 46815
View additional info
Unlock the opportunity to own a charming and budget-friendly home nestled in the heart of NE Fort Wayne within walking distance to the Blackhawk School system. This inviting 3-bedroom, 1.5-bathroom residence is ideally situated on a spacious corner lot, offering ample room for your family and furry friends to thrive. Step through the front door to discover a generously sized living room to your left, perfect for relaxation and gatherings with access to your back yard. Ascend the staircase to the second floor, where three cozy bedrooms await, complemented by a stylish full bathroom featuring a tastefully tiled shower. To your right, a spacious eat-in kitchen beckons, complete with a convenient half bath and adjacent laundry room for added functionality. Outside, the inviting fenced backyard provides an ideal setting for outdoor enjoyment and entertaining, boasting a charming deck and expansive green space for children and pets to frolic freely. Don't miss this opportunity to make this delightful home your own and embrace the vibrant lifestyle of NE Fort Wayne! All the appliances stay with home.
$254,900
7206 Winnebago Fort Wayne, IN 46815
View additional info
Newly Remodeled 4 Bedroom 2.5-bathroom home. This home is located in an established neighborhood with a large fenced in backyard. This home features a brick fireplace in the family room, eat-in kitchen, spacious counter space in the kitchen, hard surface flooring in the home, and ceiling fans in all bedrooms. Grab your favorite realtor and schedule a time to view this home!
View additional info
Welcome to your slice of paradise in Whitley County! This magnificent 4-bedroom, 3.5-bathroom home offers over 3000 square feet of living space, nestled alongside a picturesque pond. As you step inside, you'll be greeted by an inviting open concept layout, highlighted by a vaulted ceiling living room adorned with a cozy fireplace, perfect for relaxing evenings with family and friends. The kitchen is a chef's dream, boasting granite countertops, a convenient breakfast bar, and sleek stainless steel appliances.The main en suite is a true retreat, offering serene views of the pond, a spacious walk-in closet, a granite countertop double vanity, and a luxurious tile shower. A nice sized bedroom with attached full bathroom is also on the main floor. The basement boasts a huge extra living space, 2 spacious bedrooms, full bathroom, laundry room, and storage. Outside, enjoy the large deck and new fence, while the pond offers opportunities for fishing and boating right in your backyard. And with community amenities including a play set, pavilion, disc golf baskets, and basketball court, there's something for everyone to enjoy. Close to everything Fort Wayne and Columbia City has to offer!
View additional info
This updated Snider Bungalow is ready for you. NEW shingles' 2023! Water heater 01/24. Beautiful kitchen with stained cabinetry, new counters and stainless steel appliance. Whirlpool gas range, Samsung built in microwave in the eat in kitchen. New thermostat for the gas forced air furnace. Plenty of space for fun and pets in the newly fenced yard. Additional overhead storage in the 1 car garage. Newer vinyl siding. Two window A/C units remain. Modern barn doors on closets plus 6 panel doors. Remodeled bath with pedestal sink. Replacement windows. Ceiling fans.
$418,900
1228 Cobre Fort Wayne, IN 46845
View additional info
Nestled on a beautiful pond lot is the Merlot by Majestic Homes. This very popular Cottage Series home is located in The Cottages at Copper Creek. The Merlot offers a beautiful stone front elevation, 3 bedrooms, 2 full baths, a large master suite with a tile shower, an open concept island kitchen to the great room, soft close doors & drawers, a sun room, laundry room, large dining area, floor plug in the great room, comfort height toilets, a covered patio, spacious 3 car garage, and a curb cut. On top of the quality standards Majestic Homes is know for these homes also offer an emphasis on accessibility, quartz or granite kitchen countertops, custom Amish built cabinets throughout w/soft close doors & drawers, blocking for grab bars in baths, Luxury Vinyl Plank throughout living areas, full ceramic tile shower, 9' ceilings throughout, taller vanities in all baths, LED garage & attic lighting, and more. A few of our other standards include Tru Definition 35 year Shingles, 12" Exterior overhang around the entire perimeter, sod & irrigation in the front yard, Lennox 95% furnace, 50 gallon high efficiency water heater, programmable Wi-Fi Thermostat, 1/2" Spray Foam insulation w/Batt on all exterior living area walls, floored attic, water softener, programmable keypad, closet organizers, over & under LED cabinet lighting in the kitchen, Frigidaire Gallery Series Stainless appliances in the kitchen including refrigerator, Gas log fireplace, and more.
$205,000
2251 Westbrook Fort Wayne, IN 46805
Open House:
Saturday, 4/27 1:00-3:00PM
View additional info
***OPEN HOUSE: Saturday, April, 27th, 2024 from 1-3pm*** Step into this meticulously remodeled home, boasting contemporary finishes and thoughtful updates throughout. Nestled in a peaceful neighborhood, this property offers the perfect blend of style, comfort, and functionality. On the main floor, you are greeted with the elegant living room bathed in natural light, perfect for entertaining or relaxing, a beautiful kitchen featuring brand new appliances and sleek modern cabinetry, a spacious master bedroom, and a guest half bathroom for ease of use. Upstairs youâll find two spacious bedrooms offering ample space for rest and relaxation, and a full bathroom showcasing modern fixtures. This home comes with a basement space providing endless opportunities. Walk outside to a covered carport providing protection for your vehicles from the elements and a well-maintained yard, ideal for outdoor enjoyment and gatherings. Donât forget the newly installed roof for worry-free living, brand new water heater for energy efficiency, and completely renovated bathrooms. Experience the epitome of modern living in this stunning home. Don't miss the chance to make it yours!
$295,000
7807 Delcon Fort Wayne, IN 46809
Open House:
Saturday, 4/27 1:00-3:00PM
View additional info
***OPEN HOUSE SATURDAY 4/27 FROM 1-3PM*** Welcome home! Check out this beautiful, completely remodeled 5-bedroom, 2-bathroom one and a half story home with a basement that is situated on nearly an acre of land. Step inside to discover an updated interior featuring a cozy fireplace in the living room, perfect for chilly evenings. The kitchen boasts modern appliances, sleek countertops, and plenty of storage space. With two bedrooms upstairs, two on the main floor, and a cozy bedroom in the basement, there's plenty of space for everyone to unwind. Both bathrooms have been elegantly renovated with contemporary finishes. Outside, enjoy the expansive yard, ideal for outdoor activities or future landscaping projects. The property also includes a convenient 2-car detached garage, providing parking and additional storage. Located in a desirable neighborhood, this home combines charm with practicality. Don't miss the opportunity to make this your forever home!
$330,000
3131 Swift Fort Wayne, IN 46825
View additional info
3.49 BEAUTIFUL WOODED ACRES in the heart of it all! Not only almost 3.5 acres, but there is also lovely 3 bedroom, 2.5 bath, 2 car attached garage and an ADDITIONAL 2 CAR DETACHED GARAGE. You need to see this lovely property. The home is over 1800 sq. ft. on partially finished basement. There is a BRAND NEW ROOF, and fresh interior paint. All appliances stay in the eat in kitchen. The living room is spacious with a wood burning fireplace and wall of windows overlooking the woods. The extra room on the main floor can be used as a formal dining room or a den/office. The huge primary bedroom has a walk-in closet and full bathroom. The laundry room is conveniently located upstairs with all the bedrooms. The basement has endless possibilities, 3/4 of it is already finished for you. A large storage room houses the newer furnace, well pump, and water filtration system. The extra two car garage is perfect for all of your 'stuff'" You will need to walk this property when you come. The mature woods behind the home is nothing you would expect to see in town. There are fruit trees and wildflowers, it's nature at its best.
$429,900
5120 Wapiti Fort Wayne, IN 46804
Open House:
Sunday, 4/28 1:00-3:00PM
View additional info
Open Sunday April 28th 1-3 pm ***Southwest area SPACIOUS ranch on FINISHED basement with beautiful shaded yard and sprawling deck. This home offers so much square footage and amenities. With a living room, office, family room, and gorgeous 4-season room - there is plenty of space to entertain and to work from home. Two fireplaces will make the long winter days more enjoyable and the lower level rec room has a custom bar. New roof and front door in 2014, newer stainless steel appliances and LVP flooring in kitchen and breakfast area., all lighting a 200 amp electrical panel, new composite wrap around deck with aluminum railing and it is plumbed for your gas grill, new vinyl plank floor in full bath and updated fixtures, 2 water heaters and in the past year see attached list of all the new features that were updated.
View additional info
Stunning new sprawling ranch by Granite Ridge Builders Southwest in Sienna Reserve. This home checks all the boxes: Den, covered veranda, screened porch, walk-in pantry, quartz kitchen countertops, tile shower and large 3 car garage. The kitchen has custom cabinetry with breakfast bar, tile backsplash and stainless steel gas range, dishwasher and microwave. This home offers three bedrooms with a private entry to the owner's suite plus a large walk in closet, spacious bathroom with tile shower and has access to the veranda.
$155,000
1121 Somerset Fort Wayne, IN 46805
View additional info
Step inside this charming residence, where comfort and convenience blend seamlessly. Hardwood floors grace much of the main level, adding elegance and warmth. The cozy eat-in kitchen with Ceramic Tile awaits, bathed in natural lightâa perfect spot for family meals or morning coffee. Modern comforts abound: a newer furnace ensures cozy winters, and ample storage throughout. But letâs not forget the basementâa blank canvas with potential for a large family room. Whether it becomes a home theater, playroom, or hobby space, the choice is yours. Venture outdoors to discover more delights. The backyard features a perfect-sized shed, ideal for stowing gardening tools, bikes, or seasonal gear. And the large carport provides shelter for your vehicles, rain or shine. Location perks? Absolutely! Convenient shopping centers are just a short stroll away, making errands a breeze. Plus, easy access to downtown amenities means dining, entertainment, and commuting are all within reach. Donât miss the chance to call this house your home. Schedule a showing today! *Seller holding an Estate Sale 4/26 9am-5pm & 4/27 9am-1pm
$359,900
7378 Lemmy Fort Wayne, IN 46835
View additional info
This is a must see! Three year old 4 bedroom, 2.5 bath home on a good sized lot on a cul-de-sac street in Valencia! The open concept is great for entertaining or for everyday living. All kitchen appliances stay! Granite in the kitchen - and solid surface tops in bathrooms. It's also nice having a separate living area to the front of the home. Upstairs you will find 4 large bedrooms. The main bedroom ensuite bath has double vanities, a garden tub, a separate shower, and 2 good sized closets! All of the other three bedrooms are 14x11 & 2 with walk-in closets. The large laundry upstairs makes it easy to handle things without going up & down stairs. All of this with a 3 car garage & a HUGE backyard. The oversized (24'x12') patio is great for having fun & the space to do it. There are retractable privacy screens on either side of the patio for a cozier alternative. Quiet area & a great opportunity for a next to new home with space for all.
$259,900
4756 Blum Fort Wayne, IN 46835
View additional info
Come take a look at this beautifully remodeled 3 bedroom 2 1/2 bathroom 2 story close to everything! This property boasts over 1/2 acre and sits back off the road. Much of the landscaping has already been done. Property features huge master bedroom on the main with a large walk in closet. The main floor also features a dedicated laundry room ready to begin using. There is a half bath for guests on the main and a porch off the back of the home. Upstairs you will find 2 large bedrooms and another full bathroom with tons of storage included. Come take a look before it is gone.
$474,900
4812 Halsley Fort Wayne, IN 46818
View additional info
Welcome to easy living in this massive 4 bedroom home nestled on a quiet cul-de-sac with a pond view & 3 car garage in Carroll schools! Enter through the foyer and you are welcomed with an office/den, elegant dining room, and a spacious living room adorned with a two-way fireplace that seamlessly transitions into the gourmet kitchen. The kitchen boasts a ton of cabinetry, an island for additional prep space, and excellent stainless steel appliances that remain with the home! Upstairs, discover four generously sized bedrooms & closets, a versatile loft area, and the convenience of an upstairs laundry room! The large primary bedroom offers dual closets and an en-suite bathroom with dual vanities and plenty of space! Step outside to the patio and unwind while enjoying the serene pond view! This home offers a perfect blend of size and comfort. The Preserves of Carroll Creek West is an excellent subdivision close to schools, restaurants, & more!
$139,900
1318 Home Fort Wayne, IN 46807
View additional info
Welcome to this beautifully renovated home situated just minutes from booming Downtown Fort Wayne and walking distance to the River Greenway. This 3 bedroom 1 bath home offers almost 1200 square feet of living space, large storage and laundry area in basement, and central air. There's even more storage in the attic with inside access pull down stairs. Enjoy the front yard on your 16' x 7' covered porch! Updates include new flooring throughout , a fresh coat of paint on the front porch and throughout the inside of the home, new countertops in 2024, and a new water heater in 2023. Over 2500 square feet of back yard space offers semi privacy and a detached two car garage. There's not many 'ready to move into' homes left in this price range. Schedule your showing soon!
View additional info
This 3-bedroom, 2-bath home is the definition of move-in ready! When you walk into the home, you will first notice the beautiful brick, corner, gas log fireplace. The skylights in the spacious living room add to the open feeling with the vaulted ceilings and the new french door which leads to the backyard. The dining room with its bay window area and the kitchen with its spectacular granite countertops are right off the living area so it is perfect for gathering, without the fear of missing out on time with your guests. The kitchen has all new stainless steel appliances that stay with the home. The large laundry room has a washer and electric dryer that also stay with the home. The owner's en suite bedroom has a beautiful spa-like updated bathroom, hardwood floors, and vaulted ceilings. The large windows in the owner's bedroom allows for natural sunlight. The other two bedrooms are nicely-sized with the other full bathroom situated between them in the hall. The home backs up to a large open common area with no neighbors behind. You can even step right onto a walking path for an afternoon stroll!
Open House:
Saturday, 4/27 12:00-2:00PM
View additional info
Open houses on both Saturday April 27 at 12-2pm and on Sunday April 28 from 1-3pm. **Beautifully updated 3 bedroom/1 full bathroom ranch on a finished basement! Walk into your new home featuring a large living room and kitchen with a breakfast nook overlooking your backyard oasis in this quaint and quiet neighborhood on the northeast side of town. 3 bedrooms upstairs and a full bathroom finish the upstairs completely and then you have the added bonus of a basement with a recreational room that is 28'16' alone! New sump pump gives you the peace of mind as you relax and play in your new get away. Located conveniently close to shops, grocery, restaurants and much more. Don't miss your chance and make your showing request today!!
$129,900
1501 3rd Fort Wayne, IN 46808
View additional info
If you are looking for a freshly updated home, look no further! Whether it be a starter home, looking to downsize, or even jump into investing you will want to check this one out! It is move in ready with new windows, freshly painted interior and exterior, new kitchen with all new stainless steel appliances that have a one year warranty, new flooring throughout and an updated bathroom with new tile surround, vanity and toilet. The water heater is 2 years old and the home features a 93% efficiency furnace that is 8 years old. Ample space off the alley for parking and a nice fenced in yard! Conveniently located near the Wells street corridor, St. Frances, restaurants, shopping and much more!
