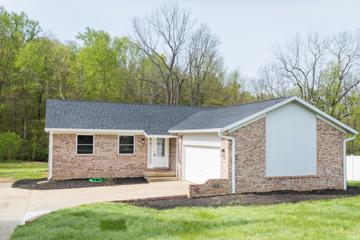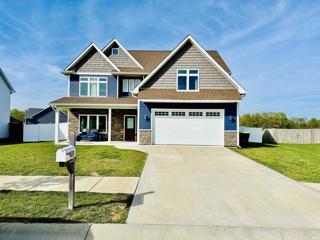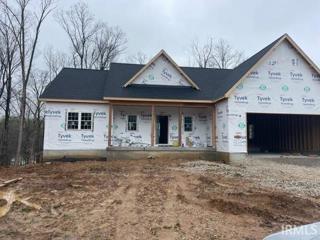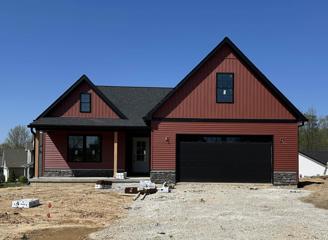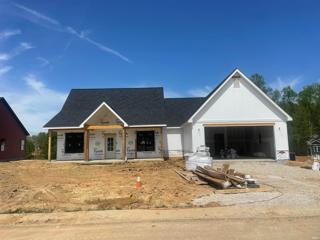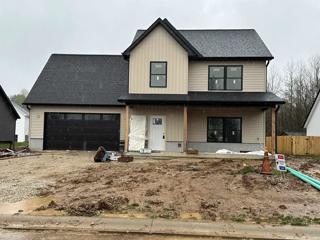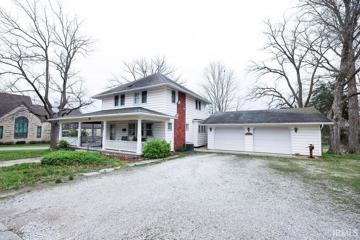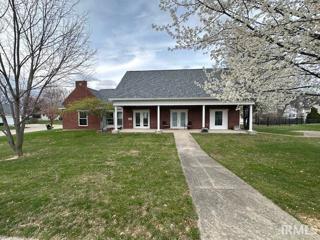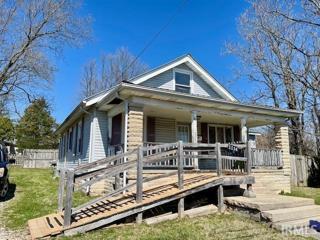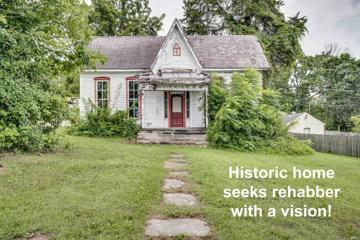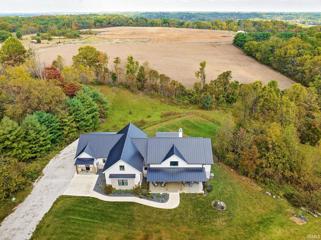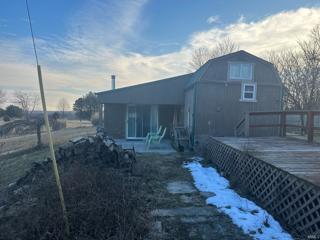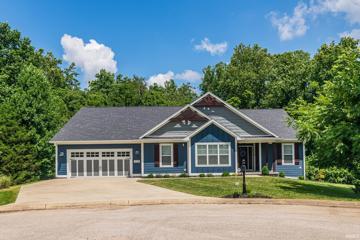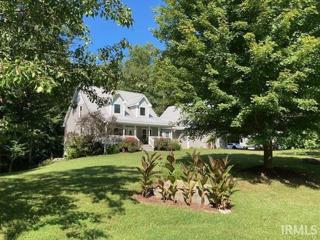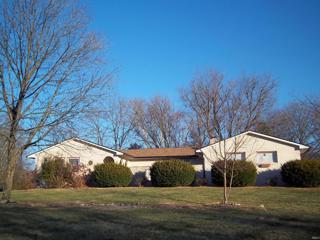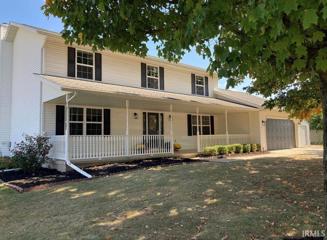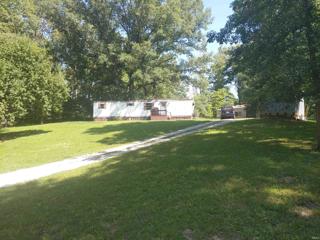Ellettsville IN Real Estate & Homes for Sale
17 Properties Found
The median home value in Ellettsville, IN is $329,000.
This is
higher than
the county median home value of $262,500.
The national median home value is $308,980.
The average price of homes sold in Ellettsville, IN is $329,000.
Approximately 69% of Ellettsville homes are owned,
compared to 26% rented, while
5% are vacant.
Ellettsville real estate listings include condos, townhomes, and single family homes for sale.
Commercial properties are also available.
If you like to see a property, contact Ellettsville real estate agent to arrange a tour today!
Learn more about Ellettsville.
View additional info
Welcome to 816 East Meadowlands Drive, a spacious ranch style home on a large lot, that has been completely remodeled with quality and style in mind! This home has BRAND NEW: roof, gutters & downspouts, windows, furnace, air conditioning unit, water heater, plumbing, electrical, luxury vinyl plank and carpet flooring, interior paint, interior & exterior doors, entire kitchen, entire bathrooms, garage door opener, deck, light fixtures, encapsulated crawl space, and landscaping! The open floor plan is very spacious for comfortable living and entertaining. Outside you have almost half an acre with a beautiful creek and wooded view in the backyard! Enjoy the classic brick exterior with a brand new interior!
Open House:
Sunday, 4/28 1:00-4:00PM
View additional info
Stately 4 bed 2.5 bath two story home constructed in 2020 in an established neighborhood convenient to I69, Indiana University and downtown Bloomington. This 2,456 square foot home features open floor plan on the main level with high end finishes throughout including solid surface countertops and tiled shower in main bath. Other features include a 2 car attached garage and new 6 foot vinyl privacy fence. Showings to start Saturday, May 4th.
$459,900
928 S Lantern Ellettsville, IN 47429
View additional info
NEW CONSTRUCTION! Lasting style with quality construction in Barton Woods. Home features 3 Bedrooms, 2.5 Baths with 2-Car Garage over unfinished walk-out basement. Inviting split floor plan complete with mud room and walk-in pantry. Primary suite has custom tiled shower, double vanity and walk-in closet.
View additional info
NEW CONSTRUCTION! Family sized red beauty located on a corner lot in Barton Woods! Featuring 3 Bedrooms, 2 Baths and Bonus Room over Garage. Primary Suite has tiled shower and double vanity in bathroom, and walk-in closet. The kitchen has white custom cabinets with black shiplap island.
View additional info
NEW CONSTRUCTION! The place to call HOME. This 3 Bedroom, 2.5 Bath Ranch is situated on a corner lot in Barton Woods. Large primary suite with full bath and walk-in closet. Split floor plan and open floor plan. Built in pantry and mudroom area.
$415,000
911 S Lantern Ellettsville, IN 47429
View additional info
NEW CONSTRUCTION! Quality never goes out of style and neither does this floor plan. This 4 Bedroom, 2.5 Bath home with a 2-car garage boasts 1,890 sq ft and will be ready for a new homeowner this summer. Lots of things to love including all bedrooms and laundry are located on the upper floor with a large bedroom situated over the garage. Primary Bedroom has ensuite bathroom and walk-in closet. Open floor plan on main level provides eat-in kitchen a wooded view out the back.
Open House:
Monday, 4/29 6:00-6:00PM
View additional info
Welcome to a piece of historyâa timeless gem that is this quaint 4-bedroom, 1-bathroom residence, dating back to its construction in 1899. Nestled in the heart of small-town USA, Ellettsville, In, this home is a tribute to nostalgia and potential, offering a lifestyle rich in community and comfort. Convenience abounds with nearby amenities including the library, corner gas station, post office, local coffee shop, kids' park, and nearby baseball diamonds, allowing you to immerse yourself in the vibrant pulse of the neighborhood. Whether attending the annual Fall festival or simply enjoying leisurely walks along the picturesque streets, the spirit of the community warmly embraces you. For the weekend enthusiast, a detached two-bay garage awaits, equipped with overhead openers, ideal for embarking on DIY projects or tinkering with automobiles and an additional garage attached on the backside of the home. Key features include custom woodwork gracing the entryway, a living room adorned with built-in display cabinets, a dining room featuring a ceiling fan and custom window storage nook, and a kitchen illuminated by large windows with views of the backyard, complete with a ceiling fan and pantry. The sunroom offers a haven of natural light, while Bedroom 1 boasts access to the front porch and a walk-in closet. Upstairs, Bedrooms 2, 3, and 4, along with a study with a storage closet, offer comfortable retreats. The bathroom features a window and a full shower with a tub, while plush carpeting and plaster walls throughout the entire house provide an air of coziness and tradition. Conveniently located just 1 hour from downtown Indianapolis, 16 minutes from downtown Bloomington / Indiana University, and 2 hours and 6 minutes from downtown Louisville, with RBBCSC school district within a 3-5 minute drive. Utilities include Smithville, Centerpoint, Duke Energy, and Ellettsville utilities, ensuring modern comfort and connectivity. Washer and dryer not included. Gas fireplace is not operational currently.
$335,000
709 E Musket Ellettsville, IN 47429
View additional info
Located on a large corner lot in Greenbriar Knolls. Has a covered front porch with French doors that welcome you into this charming home. Cozy up in front of the wood burning fireplace on cold winter nights in the large living room. Master bedroom has cathedral ceilings with a large walk in closet and large bathroom. Nice large room off of kitchen can be used as an office or craft room. Out back there is a large patio to entertain your guests. Fenced in back yard. Newer hardwood floors and windows. Geothermal. Close to I69 for an easy trip to Indy or Bedford.
$195,000
1114 W Grant Ellettsville, IN 47429
View additional info
Welcome to this charming 3-bedroom, 1.5-bathroom bungalow located off E Main St in Ellettsville! Step inside to discover an inviting open floor plan that offers a spacious living area that boasts ample natural light. A unique feature of this home is the large bonus room in the attic, providing additional space for a home office, playroom, or creative studio â the possibilities are endless. Key updates include a stove and dryer that were replaced in 2024 as well as HVAC, water heater, and furnace, all replaced in 2022, offering peace of mind and efficiency for years to come. For added accessibility, a wheelchair ramp is installed at the front of the home, providing easy access for all. This home is sold AS IS, providing a unique opportunity for those with an eye for potential.
View additional info
Historic preservation rehab project! The nonprofit group, Bloomington Restorations, Inc. seeks rehabber to return this charming home to its original glory. Historic preservation covenants and restrictions apply to exterior only. Inside can be changed or altered any way you wish, although there are some pretty cool window openings and super tall ceilings! There are no restrictions regarding the resale of the property but historic preservation covenants (for exterior only) will remain in place. The home is completely gutted inside and could be reconfigured in a number of ways. Cash/renovation financing only. Federal or state tax credits of up to 20% of the rehabilitation costs may be available for owner occupants or incoming producing uses (buy, rehab and rent). That's right. You may be able to recoup 20% of the cost of rehab!
$1,055,000
6520 W Betula Ellettsville, IN 47429
View additional info
Experience the epitome of modern farmhouse living in this remarkable 4-5 bedroom, 5-bathroom home nestled on 2.5 acres within a tranquil country setting. Just a short 20-minute drive from downtown Bloomington, Indiana University, Cook Medical, and I-69, this residence combines convenience with rural charm. Assumable Mortgage (2.875%) for qualified buyers. A grand front porch, ideal for rocking chairs, guides you to the stunning entrance featuring double doors that open into an elegant foyer. To the right, discover a sophisticated home office before stepping into the ultimate entertainment space. The expansive chef's kitchen boasts custom-built Amish cabinets, a generous center island with natural stone countertops, an attached dining table, and top-of-the-line appliances, including a gas stove and range. A beverage station, floor-to-ceiling storage, and a separate pantry line one wall, while a stainless steel farmhouse sink offers picturesque views of the backyard and the Sycamore Land Trust protected woods and fields. The master bedroom provides a spacious retreat with room for furniture and a sitting area. The envy-inducing master bathroom features dual vanities, a spa-like walk-in shower, and a walk-in closet. Efficiency meets flexibility with laundry facilities on both levels. The main level, designed with a split floor-plan, houses three bedrooms and 2.5 baths, while the fully finished walkout basement offers another bedroom and 1.5 bathrooms. A 450 sqft. covered deck provides an ideal spot for entertaining or relaxation, overlooking the lush trees and golden fields. The fenced backyard ensures a secure space for children or pets. Hardy Board siding covers the exterior of the house. The basement's main entertaining space features a wood stove insert that is designed to add warmth to the whole house while reducing heating bills. Revel in limitless possibilities with an additional bedroom, three separate rooms for a game room, home gym, media room, craft room, playroom, or hobby space. A separate entrance for pets includes a dog washing shower. The basement opens onto a spacious patio with room for swings, firewood storage, and a table and chairs. Completing this exceptional property is an 816 sqft. garage with three bays to safeguard all your vehicles and outdoor toys. Embrace the opportunity to turn this house into the home of your dreams.
$135,000
3744 W Delap Ellettsville, IN 47429
View additional info
Nestled on a serene and expansive 1+ acre parcel of land, this property offers a picturesque retreat with a charming tiny home and an added large bonus room, providing ample space for comfortable living and entertaining. Located in the tranquil countryside, it provides a peaceful escape from the hustle and bustle of city life while remaining conveniently close to Bloomington and its array of amenities. And if this isn't enough, there is also a 1 car detached garage, small building that was once used an an art studio and plenty of room for a garden, chickens or whatever your heart desires!
View additional info
Indulge in quality and comfort in this spacious 4-bed, 2-bath ranch, on a .93-acre lot in a cul de sac. Large open concept, split bedroom floor plan with vaulted ceilings and skylights allowing abundant light. Living room features a masonry gas fireplace and built ins. Entertain in the large formal dining room or expansive kitchen with stainless steel appliances, solid surface countertops, and custom cabinets with dovetail construction. Gas range, endless storage and counter space plus a pantry. Primary suite with beams in the tray ceiling, ensuite bathroom with heated tile floors, tiled shower, tub, twin sink vanity, and linen storage. Adjacent is a versatile den currently used as a gym. 3 additional bedrooms and a two-room hall bath offer privacy and versatility. SMART HOME technology, complete with security features, 3 cameras and a built-in speaker system. Additional highlights: laundry/mudroom, linen storage, built in bookshelves, art niche and an oversized crawl space. Exterior features a covered front porch, screened in rear deck and large open deck overlooking a private back yard with mature trees. Large encapsulated crawl space, great for storage.
$485,000
8431 N Jenner Ellettsville, IN 47429
View additional info
This stunning 3-bedroom, 2.5-bathroom home sits on 3.07 acres of partially-wooded land boasts a covered front porch and abundant natural lighting throughout. The main floor features a luxurious primary bedroom with a sleek tile walk-in shower with 2 shower heads. Upstairs, find 2 additional bedrooms, a full bath, and a family room. The spacious kitchen, complete with a kitchen island, is perfect for culinary adventures. Discover potential in the unfinished room accessed via back stairs behind the oversized 3-car garage. The unfinished full basement offers endless possibilities. Outside, a deck awaits in the backyard, perfect for enjoying the serene surroundings. Recent updates including a Presby septic system in 2020, and upgrades to the water heater, tile shower, microwave, dishwasher, and garbage disposal in 2023.
View additional info
You will want to experience this well maintained three bed, 2 full bath ranch style home in quiet Maple Woods subdivision. The home is situated at the intersection of Valley View and Ridgeway Drives. Huge corner lot with so much opportunity for your own landscape designs. There is a garden shed and secluded gazebo to start your gardening projects off right! Almost 1000 feet of outdoor patio space including a huge screened in porch that could easily be converted to a 3 season room. There is a cozy gas fireplace in the living room. Large galley style kitchen with laundry and 2 car attached garage. This home is a rare find!
View additional info
Hereâs the home youâve been looking for! Located on a manicured corner lot in a great, well-kept neighborhood, this four bedroom, 2 1/2 bath house has been newly renovated. It features a large kitchen with stainless steel appliances, an island with breakfast bar and a coffee nook. An eat-in dining room leading out onto a newly stained deck and large privacy fenced in back yard with fire pit area and other backyard amenities. It has a separate dining room off the kitchen for entertaining, a large living/family room with wood burning fireplace looking out over the backyard. Also located on the main floor is a bonus room with a closet that can be a fifth bedroom, an office, or a game room. This room and the formal dining room look out over a full-length front porch and beautiful, mature landscaping in the front yard. The four additional bedrooms are on the second level. The primary bedroom is on one end of the hall with the other three on the opposite end of the house separated by a full bath. The spacious primary bedroom features a walk-in closet and large bathroom with double sinks. All bathrooms have been remodeled with brand new bath/shower and toilets. This house has new flooring and carpet, fresh paint, and all new windows throughout! Also, a brand-new HVAC unit! Oversized two car garage and tool/workout room! Thereâs so much more about this house, this corner lot, and this neighborhood that would make this an unbelievably nice home. Most importantly, this house is priced to sell quickly! Donât hesitate!
View additional info
This secluded property nestled right outside Ellettsville offers two parcels totaling up to 14.98 acres including a 1967 12x50 mobile home, a 30x48 pole barn with concrete floor. Pole barn does not have electricity but could have power run to it. The location allows for a country atmosphere while still in close proximity to Ellettsville, as well as Bloomington & Spencer. 13.7 acres are in the Classified Forest program. Great location and lots of possibilities!!
