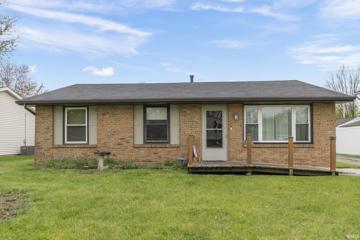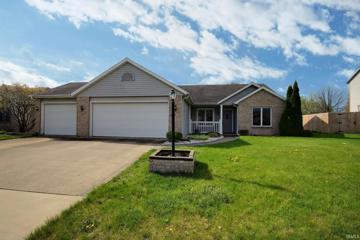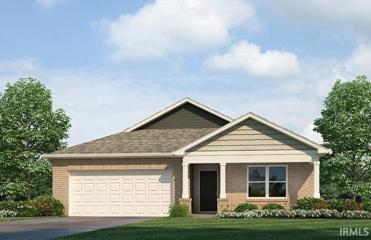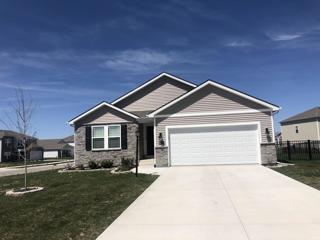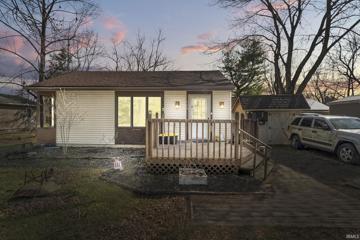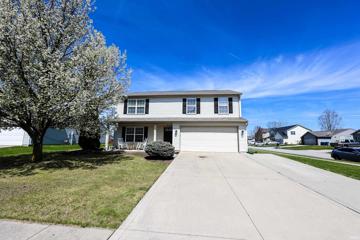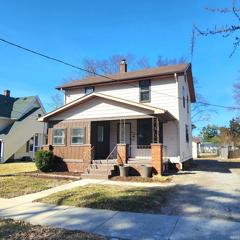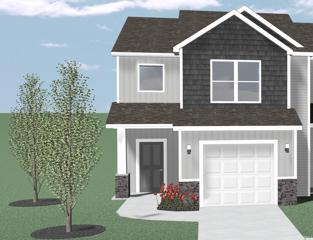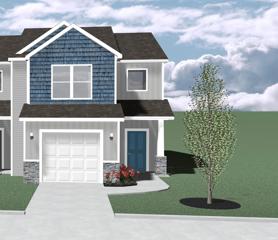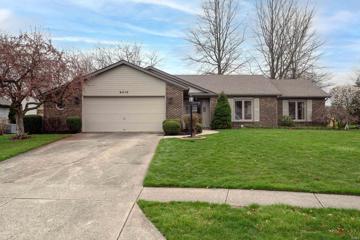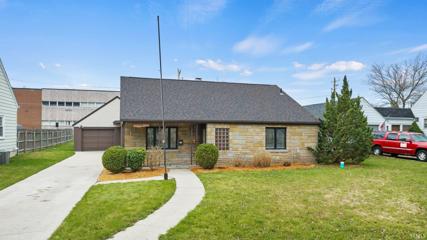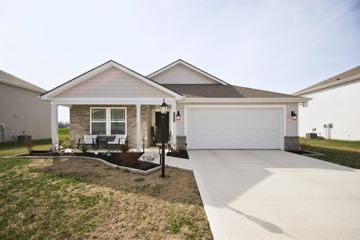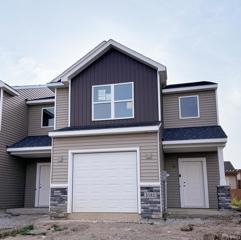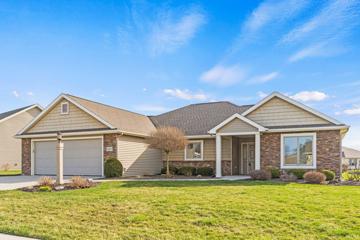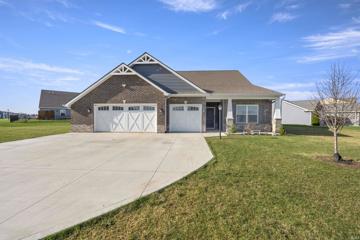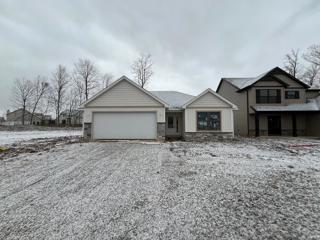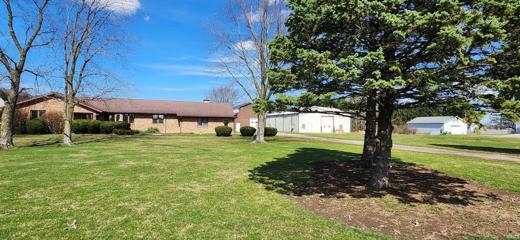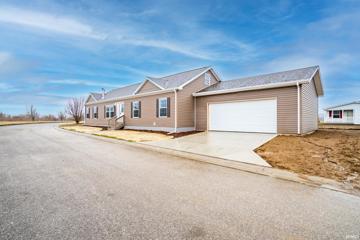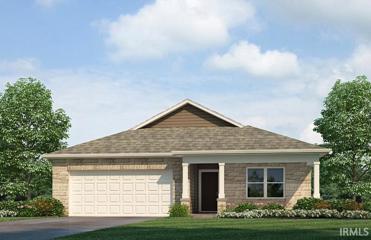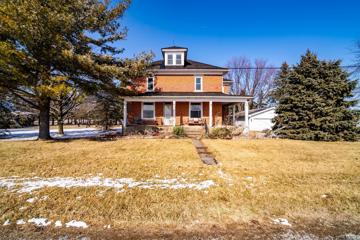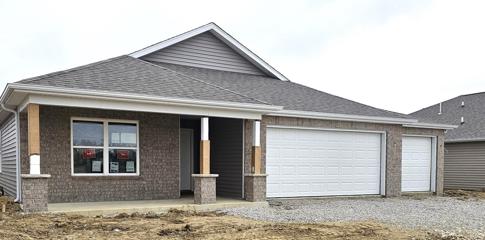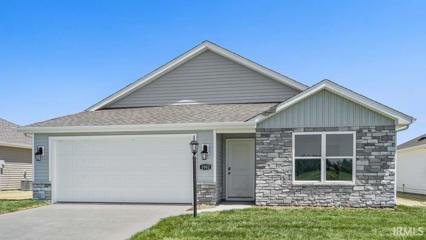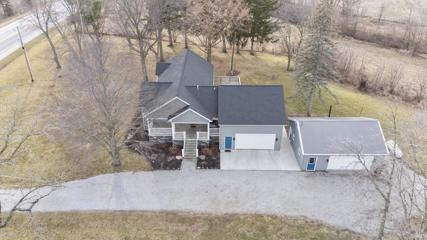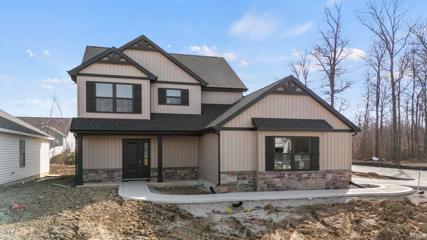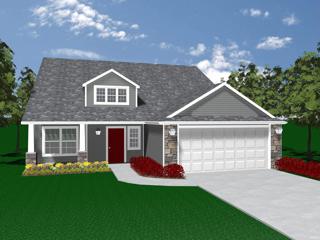New Haven IN Real Estate & Homes for Sale
31 Properties Found
The median home value in New Haven, IN is $245,500.
This is
higher than
the county median home value of $197,016.
The national median home value is $308,980.
The average price of homes sold in New Haven, IN is $245,500.
Approximately 71% of New Haven homes are owned,
compared to 22% rented, while
7% are vacant.
New Haven real estate listings include condos, townhomes, and single family homes for sale.
Commercial properties are also available.
If you like to see a property, contact New Haven real estate agent to arrange a tour today!
Learn more about New Haven.
$169,000
1522 E MacGregor New Haven, IN 46774
View additional info
Nestled in the charming neighborhood of Highland Terrace, this inviting three bedroom ranch-style home offers a blend of comfort, convenience, and versatility and comes complete with a 24 x 24 heated detached garage and a shed. The home boasts two separate spacious living areas providing ample room for relaxation, entertainment, a kidsâ playroom or even a potential home office setup. Step into the updated kitchen with stylish finishes and a tile backsplash, where preparing meals becomes a joy. The convenience of a large 12 x 4 walk-in pantry provides abundant storage for groceries, canning supplies and kitchen essentials. Outdoors you will delight in the fenced backyard, a 12 x 10 shed for storing tools and equipment, and a built-in gas grill perfect for hosting summer barbecues with friends and family. The detached heated 24 x 24 garage, previously customized for specific needs, presents endless possibilities, whether for parking, toy storage, or a hobbyist's workshop. The partially floored attic offers additional storage options, keeping belongings organized and easily accessible. The home also has a large whole house attic. There are several updates that include replacement windows five years ago, accessibility updates, and a newer high efficiency Bryant furnace. Accessibility features include a ramp entry way providing ease of access for all, a walk-in shower with grab bars and a seat complete with a handheld sprayer. This is an estate and is being sold "as is." Inspections welcome yet no seller repairs. Cash and conventional only.
$215,900
9552 Pawnee New Haven, IN 46774
Open House:
Sunday, 5/5 1:00-2:00PM
View additional info
This is an ONLINE Auction. All offers must be submitted ONLINE. The current highest bid amount will be available to the public. MINIMUM starting bid is $110,000. The highest offer will be reviewed Thursday, May 16 after 3:00 pm. There will be 2 Open House dates held on Sunday, May 5 from 1:00 â 2:00 pm and Monday, May 13 from 5:00 â 6:00 PM. There is a Pre-Certified Home Inspection with 120 Day Warranty provided by the Home Inspection Co. that Seller has provided for review. *** This property is LISTED at ASSESSED VALUE and may sell at, above, or below listed price depending on the outcome of the auction bidding. Auctioneer reserves the right to make changes to an auction, to split or combine lots, cancel, suspend, or extend the auction event. *** Come see this well-maintained, ranch style home with a 3-car garage! The master en-suite has a tray ceiling, a jet tub with a standing shower, and walk-in closet. The split bedroom floor plan leaves the other two bedrooms on the opposite side of the house with a full shower between the two rooms in the hallway. The large living room has a vaulted ceiling, making the room feel very open & spacious, with a brick gas log burning fireplace. Off the living room is the dining room with large windows bringing in ample natural light and the kitchen right next to it with plenty of cabinets, as well as a pantry for storage space. There is a mudroom as soon as you enter from the 3-car garage off to your left. The enclosed back porch has many windows so you can enjoy the backyard scenery. Lastly, the large backyard is great for entertaining friends and family with a fire pit area and a garden bed. Don't miss out on this beautiful home! *No warranty on appliances kept with the home as-is.*
View additional info
The Chatham provides 4 bedrooms and 2 baths in a single-level, open living space. Three large bedrooms are situated in the front of the home with one bedroom, which features a large walk-in closet and luxury bath, is situated in the back of the home for privacy. Enjoy entertaining in the spacious kitchen with a large built-in island and beautiful cabinetry. The patio in the back of the home offers a great space to gather. Photos representative of plan only and may vary as built.
$349,900
10107 Welspring New Haven, IN 46774
View additional info
Welcome to your dream home in the desireable Greenwood Lakes neighborhood in New Haven. This home is the DR Horton "Harmony" plan, a 1498 s.f. ranch on a 1396 s.f. partially finished basement. The basement is a work in progress, the ceiling has been painted and the walls are drywalled and ready to paint. Trim and carpet and you have an additional living with an additional bath possibility. The main floor is a split bedroom concept. The family room, kitchen and dining area are all open. Kitchen features an island, the refrigerator, flat top electric range, microwave and dishwasher are all obviously 2 years old. The back yard is fenced for small children and/or pets.
$120,000
165 Bade New Haven, IN 46774
View additional info
***Open House Saturday the 20th and Sunday the 21st from 1:00 - 3:00 pm.*** Welcome to this charming 4-bedroom, 1.5-bathroom home nestled in New Haven! This well-loved residence offers a spacious layout perfect for families and those who appreciate ample living space. As you step inside, you're greeted by a cozy living room featuring multiple windows that fill the space with natural light. The adjoining kitchen boasts generous cabinet storage and a convenient layout, ideal for preparing meals. You'll find four comfortably sized bedrooms, each with its own unique character and plenty of potential for personalization. Outside, the property includes a sizeable backyard, perfect for relaxing and enjoying the outdoors. Imagine hosting summer barbecue or creating your own garden oasis in this expansive outdoor space. Conveniently located minutes away from New Haven Primary and High School. Don't miss out on making this property your own and schedule a showing today!
$280,000
10221 Crossland New Haven, IN 46774
Open House:
Sunday, 4/28 1:00-3:00PM
View additional info
**OPEN HOUSE SUNDAY APRIL 28th 1pm-3pm** Welcome to your dream home in this developing neighborhood. This charming 2-story house boasts 3 bedrooms, 2.5 bathrooms, and a spacious loft, perfect for modern living. As you step inside, you're greeted by an inviting open concept layout, seamlessly connecting the living, dining, and kitchen areas. The heart of this home is the beautifully appointed kitchen, complete stainless-steel appliances and ample storage space. Imagine preparing meals while enjoying the warmth of the nearby fireplace, creating a cozy ambiance for family gatherings. Upstairs, you'll find the luxurious primary suite featuring a private bathroom. Two additional bedrooms share a well-appointed full bathroom, and the laundry room providing comfort and convenience for everyone. Outside, the fenced-in backyard offers a private oasis for outdoor entertaining or simply unwinding after a long day. With its modern amenities, including a 2-car garage, and a convenient location near schools, parks, and shopping, this home checks all the boxes for comfortable living.
$189,000
1111 Summit New Haven, IN 46774
View additional info
This amazing 4-bedroom, 2-full bath home has some great features! Inside, you'll find beautifully redone wood floors and a newly renovated kitchen. There's also a full basement with a little shop area. And outside, there are open and enclosed porches, a covered back patio, a large detached 2-car garage, and a spacious yard. It's a perfect blend of indoor and outdoor living. Located in the heart of New Haven, this recently remodeled home is a real gem. Don't miss out on this fantastic opportunity to make it yours!
View additional info
ALL APPLIANCES INCLUDED: Homes come with WASHER, DRYER, FRIDGE, SMOOTH TOP RANGE, DISHWASHER AND MICROWAVE. Canal Square Oakhill 1-Car Attached Modern Villa (1,467 sq.ft.) has: Open plan Great Room with Patio off of Nook, ceiling fan in Great Room. Kitchen counters only to be Quartz or granite according to selections not made yet. Check with our Lancia Designer. 3 Bedrooms, Owner Suite has a walk-in closet, ceiling fan in Bedroom. 1.5 Baths, Owner Suite with private Vanity. Laundry on the main off of Garage, 8 x 12 Patio. 2-story Foyer. 1-Car Garage has 3' side bump-out for storage
View additional info
ALL APPLIANCES INCLUDED: Homes come with WASHER, DRYER, FRIDGE, SMOOTH TOP RANGE, DISHWASHER AND MICROWAVE. ALL APPLIANCES INCLUDED: Homes come with WASHER, DRYER, FRIDGE, SMOOTH TOP RANGE, DISHWASHER AND MICROWAVE. Canal Square Oakhill 1-Car Attached Modern Villa (1,467 sq.ft.) has: Open plan Great Room with Patio off of Nook, ceiling fan in Great Room. Kitchen counters tops to be Quartz or granite according to selections not made yet. Check with our Lancia Designer. 3 Bedrooms, Owner Suite has a walk-in closet, ceiling fan in Bedroom. 1.5 Baths, Owner Suite with private Vanity. Laundry on the main off of Garage, 8 x 12 Patio. 2-story Foyer1-Car Garage has 3' side bump-out for storage.
$226,000
9418 Stockbridge New Haven, IN 46774
View additional info
Fantastic rambling ranch boasting an expansive great room with soaring exposed beam ceiling & wonderful all seasons room! Tucked away in a quiet & peaceful area of the Lakes of Scarborough Estates on a neat & tidy 0.25 acre lot, this 3 bedroom, 2 full bath home would make an amazing investment property, flip or fixer upper! Built in 1987, it does need a bit of cosmetic updating but it has great bones & is still completely move-in ready! Overall atmosphere is bright & welcoming with a warm neutral color palette serving as the perfect backdrop to your own personal style! Relax in cool comfort in the enclosed porch with ceiling fan, wood paneled walls & wrap around views of back yard. Plenty of room for all kinds of outdoor fun & activities with neighboring 6â fences adding to private feel. Don't let this opportunity slip away! The price stated on this property is the assessed value. This property may sell for more or less than the assessed value, depending on the outcome of the auction bidding. $15,000 down day of the auction. To see all terms, please visit our website.
$225,000
732 Park New Haven, IN 46774
View additional info
Sold As-is. Inspection report provided. Back on market due to no fault of seller. This well maintained four-bedroom home is sure to fit all of your needs. From the covered porch enter the home into a large inviting living room. The living room opens right up to the kitchen. Making it a perfect space for entertaining guests. There is a large laundry room just off the kitchen, which has lots of storage and a stand up shower. There are two bedrooms on the main level and two large rooms on the second story. Just off the back of the home you will find a large breezeway area that leads you directly to the bonus room. This would make a great rec space or even office. This area also comes complete with its own bathroom. The backyard has a fenced in space perfect for pets or small children. There is a one car garaged attached and lots of additional parking in the extra long driveway. Be sure to take a look!
View additional info
Welcome to your new home sweet home! Step into this inviting abode, boasting four cozy bedrooms and two luxurious bathrooms, all conveniently situated on a single story. As you explore, you'll be delighted by the seamless flow of the open concept design, perfect for both intimate gatherings and lively entertaining. Built just two years ago, this modern gem exudes contemporary charm and promises years of comfort and style. Your dream home awaits â come and make cherished memories in this wonderful space!
View additional info
RENT TO OWN! OR PURCHASE! Lanciaâs Oakhill with 1,467 sq.ft. 3 Bedrooms, 1.5 Baths, 1-Car Garage with 3' bump-out for storage and Patio. Open plan Great Room with Patio off of Nook, 3 Bedrooms, Owner Suite has a walk-in closet, 1.5 Baths, Owner Suite with private Vanity. Laundry on the main off of Garage. 2-story Foyer. Great Room has 9â ceilings, ceiling fan and can lighting. Kitchen is open to Nook and Great Room, has stainless appliances with a smooth top range, granite sink, cabinets with crown molding, microwave range hood and dishwasher, breakfast bar with sink faces Great Room, ceramic backsplash, 6 x 3 Laundry closet and Half Bath on main floor. Nook leads to the 8 x 12 Patio. Upstairs youâll find 3 Bedrooms. Ownerâs Suite Bedroom has ceiling fan and Ownerâs Bath has is split with pocket door for a separate vanity for dual use, separate sink for other Bedroom's use. Wood look vinyl in Foyer, Hallway, Half Bath, Kitchen and Nook. Finished textured walls in 1-Car Garage has 3â side bump-out for storage has 2 garden hose spigots and outside keypad. Internet pre-wired, 5 tv ports. Exterior with vinyl shakes and stone. Quality Lancia stick built construction since 1975. Sod in front yard with landscaping, graded and seeded lawn on sides and in back with custom seed blend (Completed per Lanciaâs lawn schedule.) This Attached Modern Villa has a low maintenance lifestyle for more freetime to enjoy. Close to New Haven and NE Fort Wayne shopping.
View additional info
Make this beautiful open concept, split 3-bedroom 2.5 bath Villa located in Landin Meadows your new home today! Enjoy the pond view from the three-season room or the patio. Never worry about mowing or snow removal again, it is all done for you! This home offers a lot of extra storage. There is a walk-up attic area with flooring and at the back of the home there is a built in 4x11 storage area attached to the home. Stainless steel appliances included but not warranted. Located close to shopping, restaurants and I469. Schedule a showing today!
View additional info
Welcome to 10324 Greenwood Lakes! This captivating home offers a perfect blend of modern luxury and timeless charm. Step inside to discover an inviting living space with elegant finishes and abundant natural light. The open-concept layout seamlessly connects the living room, dining area, and kitchen, creating an ideal environment for both relaxation and entertainment. The kitchen, boasting quartz countertops, stainless steel appliances, and ample cabinet space. Unwind in the luxurious master suite, complete with a spa-like en-suite bathroom and a very spacious walk-in closet that is connected to the laundry room. Outside, you'll find a beautifully landscaped yard and a gazebo, perfect for enjoying the serene surroundings and soaking up the sunshine. Located in the desirable Greenwood Lakes neighborhood with convenient access to schools, parks, and shopping, this home offers the perfect blend of comfort and convenience. Don't miss your chance to make this exquisite property your new home. Schedule a showing today!
$300,000
4783 Falcon New Haven, IN 46774
View additional info
Why deal with the stresses of existing homes with bidding wars, updates, and repairs when you can secure your fresh, never lived in, new home with Heller Homes! Heller Homes is proud to present the Alexa 2 floor plan in the Lakes of Pinestone neighborhood. This BRAND NEW 3 bed/2 bath home features 1493 SF over one spacious, OPEN, convenient level and finished 2-car garage. 1-yr and 10-yr New Home Warranties and appliance allowance included in price! Beautiful stone and vinyl façade. 9-ft. ceilings in the Foyer, Great Room, Kitchen & Nook. Open plan from GR into the Gourmet Kitchen feat. abundant cabinetry, corner Walk-In-Pantry, 7' Kitchen Island with bar; Appliance Allowance included! The inviting Owner's Suite features a private bathroom and Walk-In-Closet. Lots of windows let in plenty of natural light. Split bedroom design places the other 2 bedrooms at the opposite side from the Owner's Suite. Bedrooms divided by Full Bath. Large 2-car attached garage with extra storage space on the side.
$459,900
13935 Bremer New Haven, IN 46774
View additional info
Come to the country! This 4 bedroom, 3 full bath ranch of 2373 square feet over 1764 square foot of mostly finished basement situated on 3.17 acres offers room to roam. Also included are two great outbuildings. The steel building is a 4000 square foot with a concrete floor. Endless uses for this awesome structure. There is a 24 x 36 barn also sitting on a full concrete floor featuring a huge walk-up attic. Home features two fireplaces, custom cabinetry, 6 panel doors, 2 basement stairwells, 2 car attached garage and nearly the entire interior has fresh paint. Hard to find this much house with these kind of outbuildings on acreage of any sort for this kind of money. Simply few and far between.
$249,000
3548 Quail Creek New Haven, IN 46774
View additional info
Discover this brand-new 3-bed, 2-bath ranch! The open-concept living area floods with natural light, seamlessly connecting the modern kitchen to the inviting dining and living spaces. The master suite boasts an ensuite bathroom and ample closet space. Two versatile bedrooms and a stylish second bathroom complete the interior. Enjoy the convenience of an attached 2-car garage and unlock the potential of the unfinished atticâperfect for storage and any of your desires. Nestled in a desirable neighborhood right off of Maplecrest this ranch provides tranquility without sacrificing accessibility to parks, shopping, and entertainment.
View additional info
Stylish new Harmony plan by D.R. Horton in beautiful Greenwood Lakes. This 3 bedroom 2 bathroom single story home boasts an open concept living space. This home features a large Bedroom 1 with walk in closet and dual vanity bath. Enjoy your kitchen with a walk in pantry and an island that is open to the connected dining space. 3 car garage. An added feature to this home is the extra large mechanical room. Photos representative of plan only and may vary as built.
$249,999
16507 E Lincoln New Haven, IN 46774
View additional info
Don't miss the opportunity to make this historic haven your own! This large 4-bedroom home is such a great value for the square footage and has so much character. You'll immediately fall in love with the original wood floors and beautiful trim to match. The main floor boasts a spacious kitchen, and you'll be delighted by the bonus room on the second floor. Located on a private lot lined with mature trees, you'll enjoy all the allure of country living, but within minutes of town. OPEN HOUSE April 6th, 1-3pm.
View additional info
Stylish new Harmony plan by D.R. Horton in beautiful River Walk. This 3 bedroom 2 bathroom single story home boasts an open concept living space. This home features a large Bedroom 1 with walk in closet and dual vanity bath. Enjoy your kitchen with a walk in pantry and an island that is open to the connected dining space. An added feature to this home is the extra large mechanical room. 3 car garage. Photos representative of plan only and may vary as built.
View additional info
D.R. Horton, America's Builder, presents the Aldridge plan in the beautiful new community of River Walk. You'll find 3 bedrooms, and 2 bathrooms in an open concept, ranch-style layout with this floor plan. Enjoy solid surface flooring in all wet areas for easy maintenance. Heading into the main living area, you'll find your laundry space, a beautiful kitchen with a handy pantry and dining area. Right off of the dining area is a perfectly sized patio, great for relaxing at the end of the day. The main bedroom, located in the front of the plan, offers a large walk-in closet, as well as a lovely en suite bathroom with double vanity sink. This plan also comes with all the benefits of new construction! Photos representative of plan only and may vary as built.
View additional info
Welcome to this incredible home that was completely rebuilt in 2019 including the well & septic. This ranch on a basement sits on 2 acres with an attached heated floored garage AND additional oversized 2 car garage with a wood burner with its own private driveway. The front porch invites you into this immaculate home. Enjoy the primary suite right off the entry with a beautiful stand up tile shower and walk-in closet. As you go down the hall you are greeted with a vaulted ceiling & windows from every angle that fill the space with natural sunlight. Beautiful custom cabinets with stainless steel appliances and an island for seating. As you go downstairs you will find two great sized bedrooms with closets for storage, a full bathroom and another living space with a projector and built in counter space for bar & snacks along with a built in desk space. Enjoy the massive deck out back that overlooks nature. This home is one of a kind and waiting for you. Schedule your own tour today.
$329,900
4795 Falcon New Haven, IN 46774
View additional info
Why deal with the stresses of existing homes with bidding wars, updates, and repairs when you can secure your fresh, never lived in, new home with Heller Homes! Heller Homes is proud to present the Hudson' in the desirable Lakes of Pinestone addition. This BRAND NEW home features 1,682 Square Feet of living space and finished 2-car garage + additional 18'x10 additional storage on a large lot ** Custom cabinets with soft close doors and drawers** Front and Rear Covered porch ** Timeless Stone & Vinyl façade. 1-YR & 10-YR New Home Warranties and Appliance Allowance included in price! **Main Level: Foyer leads past staircase into inviting Great Room w/ large windows. Open plan from Great Room to Nook and gourmet Kitchen (feat. abundant cabinetry, 5'6"x4 island with bar, walk-in-pantry). Sliding door opens to wonderful rear covered patio and spacious backyard. **UPSTAIRS: Spacious yet cozy Master w/ en-suite feat. Double Vanity, 5' Shower. Huge his and hers Master Walk-In-Closets. Other two bedrooms also have walk in closets. Laundry is conveniently located upstairs with all of the bedrooms
View additional info
Lancia's Springfield II with 1,982 sq.ft., 4 Bedrooms, 2.5 Baths, Loft and separate Laundry Room. 2-Car Garage and 4' extension. 12 x 12 Patio. Owner Suite on main floor with ceiling fan, dual rod & shelf 1-wall unit in the walk-in closet, dual sink vanity and 5' shower in Owner Suite Bath. Vaulted two-story Great Room with ceiling fan. Loft for a Bonus space. Kitchen faces Great Room and has stainless appliances, smooth top range, corner pantry, addl gas line to range, soft close drawers and ceramic tile backsplash. Dual sink in Bathroom upstairs. Cubbie Lockers in Hall with separate Laundry Room. Vinyl plank in Kitchen, Nook, Pantry, Foyer, Baths and Laundry. Designer white laminate wood shelving in all closets. Stone on Craftsman columns for curb appeal. Home has Simplx Smart Home Technology - Control panel, up to 4 door sensors, motion, LED bulbs throughout, USB port built-in charger in places. Garage is finished with drywall, paint, attic access with pull-down stairs and has one 240-volt outlet pre-wired for an electric vehicle charging. (Grading and seeding completed after closing per Lancia's lawn schedule.) 2-year foundation to roof guarantee and a Lancia in-house Service Dept. ILLUSTRATION SHOWN FROM FOUNDATION STAGE UNTIL SIDING IS ON.
