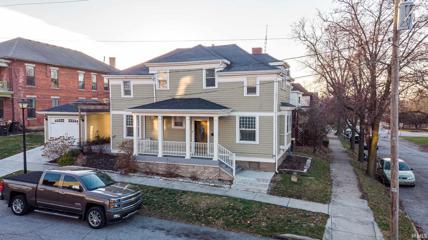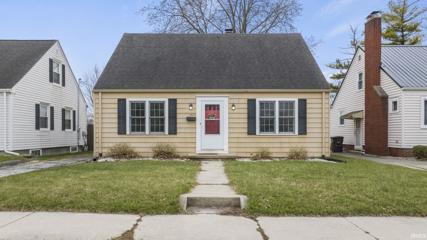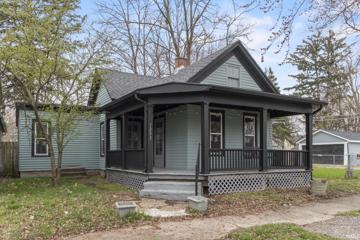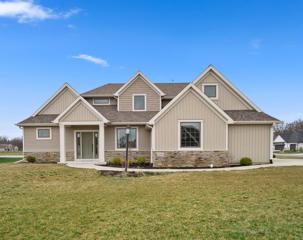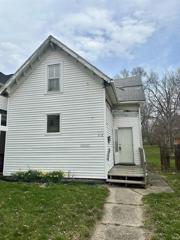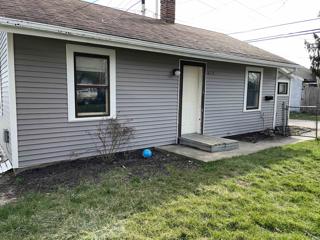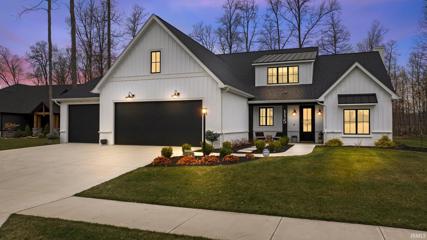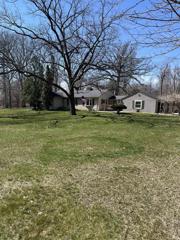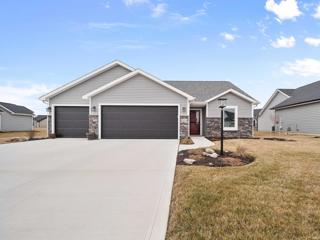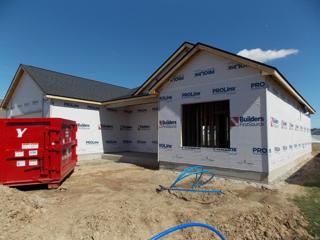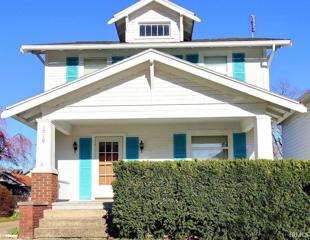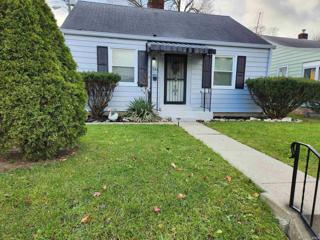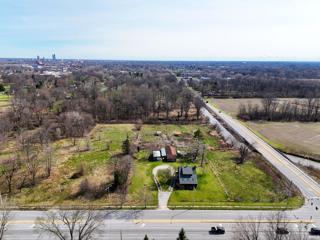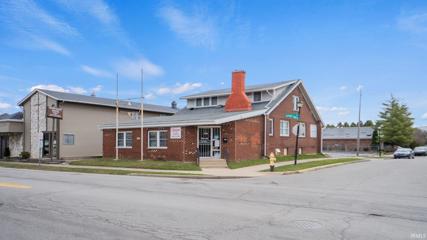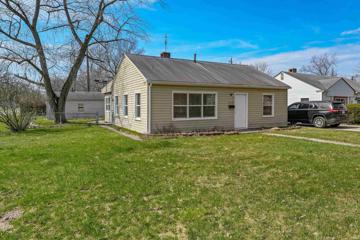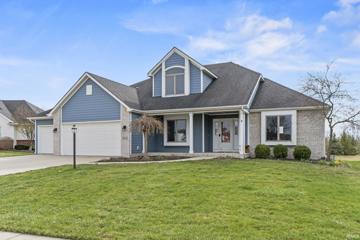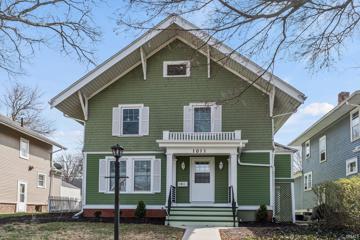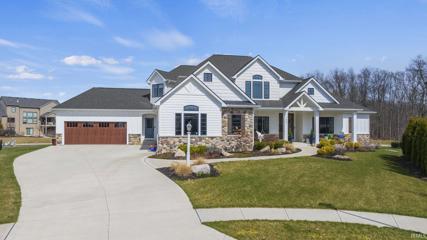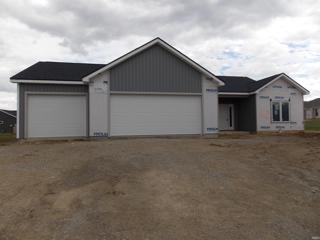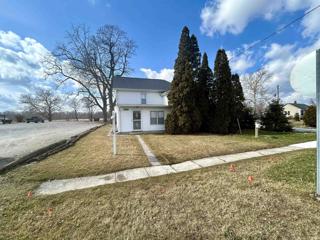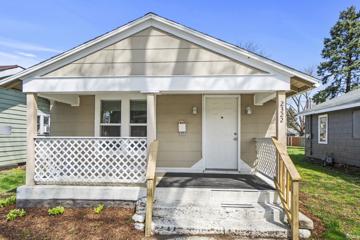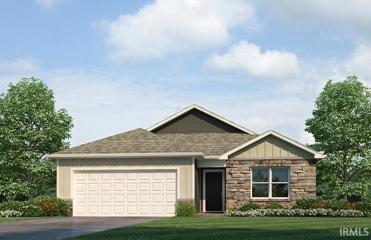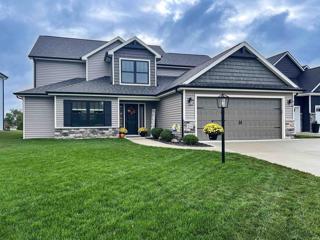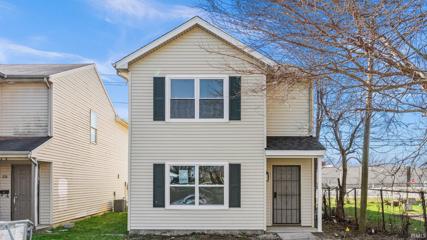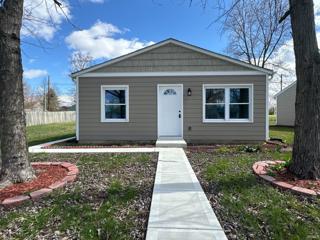Fort Wayne IN Real Estate & Homes for Sale
353 Properties Found
$299,900
702 Union Fort Wayne, IN 46802
View additional info
Be part of the thriving historic West Central community with this majestic turn of the century home located near the iconic Carole Lombard home! A large Living room, dining area, finished basement, or your private pergola covered patio offer excellent entertaining spaces before you head off to an enjoyable dinner and play at the nearby Arena Dinner Theatre, or walking to your favorite restaurants, pubs, and Saint Joe Hospital. Upon entering this spacious home, you will notice a gorgeous open staircase and charming craftsman style wainscoting with a built-in window seat bench. The chef in the family will be delighted with the huge updated custom kitchen with plenty of counter space to spread out and places to expand large tables for all of the guests! The half bath is conveniently located on the main level. The bedrooms all have plenty of storage and each have a private bathroom with updated tiled showers! All of this with off street parking and a garage! This is a Gem and wonât last long!
$224,900
1321 Putnam Fort Wayne, IN 46808
View additional info
Located in North Highlands subdivision with a lot that backs into Hamilton Park, this spacious one-and-a-half-story home is just waiting to be discovered. With a beautifully finished basement with hard flooring, this residence has 3 bedrooms, 3 full bathrooms, and an inviting bonus room in the basement, perfect for a home office, gym, or playroom. The recent upgrades, including hard flooring upstairs, new water heater, fresh paint and new door frames add a modern touch to this warm and welcoming home. This home comes with all appliances, except for the washer and dryer.
$135,900
1233 Wefel Fort Wayne, IN 46808
View additional info
OPEN HOUSE SUNDAY, APRIL 21st. 2:00-4:OO PM Welcome home to your CHARMING FRONT PORCH, adorned with a classic PORCH SWING and EDISON BULB STRING LIGHTS. This setting provides the perfect spot to sip your morning coffee or favorite beverage, while enjoying quiet time or conversations with others. The kitchen has been COMPLETELY UPDATED with an ISLAND and NEW APPLIANCES! Indulge in your NEWLY RENOVATED bathroom, featuring a NEW TILE SURROUND, TOILET, VANITY, FAUCETS and TOWEL BARS. Big ticket items have also been taken care of too, which include the NEW FURNACE with a 10 YEAR WARRANTY, NEW ROOF, NEW WINDOWS, NEW FLOORING THROUGHOUT, NEW TANK LESS WATER HEATER, and even NEWLY UPGRADED INSULATION IN THE EXTERIOR WALLS AND KITCHEN CEILING. This home is CONVENIENTLY LOCATED near DOWNTOWN, SAINT FRANCIS, and the WELLS STREET CORRIDOR, Featuring BOUTIQUES, RESTAURANTS AND MORE!
$579,900
3783 Valerian Fort Wayne, IN 46845
View additional info
OPEN SUN 4/14 2-4pm. From the moment you cross the threshold, prepare to be enchanted by the abundance of light filtering through the expansive windows of the open floor plan highlighting this exceptional home. Crafted for culinary perfection, the kitchen boasts a sprawling 4X8 quartz island, and oversized walk-in pantry, providing ample workspace and storage. Entertain in style in the expansive great room, adorned with 10 ft ceilings and fireplace, creating a warm and inviting ambiance. Work from home in the main level den. Retreat to the main level master suite, featuring a large walk-in closet and custom tiled shower. Ascend the stairs to discover a spacious bonus area, ideal for a second living room or home gym, offering beautiful water views. Three bedrooms and a versatile 12 x 20 multi-use room provide ample space for all your lifestyle needs. With an oversized 920 sq ft three-car garage, storage is never an issue. This serene NWA neighborhood is tucked away off of Tonkel Road, yet minutes from Interstate 69, Parkview Hospital, shopping, restaurants, and local venues. Schedule your private tour today and prepare to be captivated by all that this extraordinary home has to offer!
View additional info
Looking for a project? Check out this 2-story house with 3 bedrooms. It's super close to Electric Works, Parkview Field, lots of places to eat, and downtown Fort Wayne. It needs some work, but it's got lots of potential. Could be a great investment! Ready for someone new to make it shine.
$73,000
1615 W 4Th Fort Wayne, IN 46808
View additional info
Come see this cute little one bedroom (possible 2 bedroom) home. Whether you are looking for your first home or an investment opportunity this home is a great opportunity. Located near downtown, Wells Street corridor, and Saint Francis College. Some updates include new flooring, new bathroom tile floor, new siding, and newer furnace. Large lot is partially fenced in. Lots of options with this cute home. Home is being sold "as-is". Check it out today!
$674,900
115 Anmer Hall Fort Wayne, IN 46845
View additional info
OPEN HOUSE SUN 4/21 1-3 PM! . This 3 year old artfully crafted and impeccable Prime built home is not to be missed! Positioned on a 1/2 acre lot and built for comfort, it features zoned heating and air, lawn irrigation, coated garage floors, and an extra large walk in attic that could be finished for more living space if desired! The Primary suite boasts a full tile walk-in shower with frameless glass doors, a huge walk-in closet and private access to the outdoor patio. The bonus space upstairs has a bar area with space for a microwave and beverage fridge for your casual nights in! The coveted Northwest Ft. Wayne neighborhood of Balmoral is in a perfect location close to shopping, schools and hospitals! Come and see for yourself! It's even better in person!
$359,900
7334 Homestead Fort Wayne, IN 46814
View additional info
Welcome home to this charming 3 BR 2 Full Bath home situated on a picturesque rolling, wooded 2 acre lot in Southwest Allen County Schools. Enjoy all four seasons outdoors from entertaining friends and family on your back deck, having evening bonfires by the backyard woods or playing a family baseball game in the front yard in the spring, summer and fall, and sledding down an awesome backyard hill in the winter! Loads of privacy and huge mature trees make you feel like you're in the country; yet you're minutes from schools, grocery, shopping, YMCA and Jefferson Pointe! Inside you'll find quaint living spaces perfect for morning coffee, evening meals, and family holidays in the large dining room! Two fire places to cozy up to on chilly nights! 3 ample size bedrooms and loads of storage. The oversized garage along with the shed is perfect for storing all lawn and garden equipment! Complete with an airing porch, a breezeway, and main floor laundry! Make this your home today!
$369,900
13214 Silk Tree Fort Wayne, IN 46814
View additional info
Constructed In 2022, This Better Than New Construction Ranch Effortlessly Marries Sophistication With Practicality & Functional Living. A Spacious 1553 SF Of Living Space & Abundant Natural Light With Many Upgrades Throughout! The Heart Of The Home Lies In The Open-Concept Living, Kitchen, & Dining Area, Offering Tranquil Water Views. Spacious Chefâs Kitchen Featuring High-Quality Stainless-Steel Appliances, Stylish Subway Tile Backsplash, & Built-In Wine Cabinet & Wine Refrigerator. All Appliances Stay! Sliding Doors Off The Dining Area Open Onto The Covered (16x11) Veranda And (11x8) Patio Perfect For Entertaining. South Facing Sunroom With Pocket Doors For Privacy & Ample Natural Light. Primary Suite With Full Bath & Large Walk In Closet & Two More Comfortably Sized Bedrooms Complete This Home. This Gorgeous Modern Home Features Energy Efficient Heating & Air-Conditioning & LED Lighting Throughout. Warm Inviting Aesthetic & Thoughtful Details. *Southwest Allen Schools, Close To Restaurants & Great Neighbors!*
$347,800
7894 Luna Fort Wayne, IN 46835
View additional info
Come to this country subdivision and hear the Amish horses at night or ride your bike on the wide bike ways out in front of your subdivision. Just 5 minutes from all the shopping and conveniences of Chapel Ridge and I-469, the location could not be more convenient. This is another Tom Schmucker & Sons homes that is loaded with nice extras. The 10 ft. ceilings throughout foyer, greatroom and kitchen give a grand feeling as you enter this home. Large greatroom with the tall ceilings oversized GR windows opens into the spacious kitchen with custom cabinetry, dove-tailed, soft-close drawers and under cabinet lighting. You'll love the large corner pantry, upgraded appliances including gas or electric convection oven and dishwasher with stainless steel tub. This split bedroom design is sure to please. The Master Suite bath features double vanities and a huge closet. Large laundry room with cabinetry and laundry sink all behind a pocket door. Other features include Andersen windows, rounded drywall corners, 50 gal HWH, Hi-efficiency furnace and pull-down attic stairs and floored attic. You'll be sure to enjoy both the large covered front porch plus a covered patio with ceiling fan. The back covered porch is footered and could be screened or enclosed. The oversized 2 car garage is 26 x 25 and has a window for natural light. Still time to pick colors, flooring, lighting and plumbing fixtures. Stop and take a look at this one. Pictures are from a similar finished home, but you can customize this home to your tastes.
$199,000
1710 Alabama Fort Wayne, IN 46805
View additional info
Welcome to your dream home! Nestled in the highly sought after Forest Park, this charming two-story residence sits on a full basement and offers over 1,900 square feet of comfortable living space! Boasting 2.5 baths and 3 bedrooms, this home features a garage and a shed for ample storage, a spacious deck for outdoor gatherings, and a front porch perfect for unwinding. Step inside to discover a newly remodeled kitchen - appliances are included but not warranted! Just a 2-minute walk to Fort Wayne's popular Lakeside Park. Don't miss the chance to make this serene retreat yours!
$115,200
3806 Smith Fort Wayne, IN 46806
View additional info
MOVE IN READY! Spacious 6,000 Sq. Ft. Lot on Alley with Back Lane to Garage. 2BR. 1BA. Bungalow Recent HVAC, Windows, Furnace, Water Heater, Refrigerator, Washer / Dryer. Newly Painted Exterior & Interior, NEW Carpet & Tile. Dining Area. Kitchen has Ample Cabinets. Dual Glass / Screened Enclosed Back Porch provides Extended Space. 784 Sq. Ft. Water Proofed Basement can accommodate Additional Build- out rooms. Home close to Hospitals, Schools, Shopping, Parks. Less than 10 miles to the Fort Wayne International Airport, less that 3 miles to Downtown Fort Wayne. Great Curb Appeal!!
$299,900
2627 Ardmore Fort Wayne, IN 46802
View additional info
***OPEN HOUSE 4/20/2024 2-4pm***Looking for a property with land without leaving town? Or maybe you need a house with commercial potential? Well then look no further, this property offers just under 4 acres of land with a LARGE out building and horse stables. While still having plenty of space for riding and entertaining! With just over 2000 sq ft of living space you're welcomed into a large living room with beautiful sky lights, gas burning fireplace, and new luxury vinyl plank that goes throughout the home, and an updated full bathroom. Upstairs you are greeted with 4 spacious bedrooms all with new flooring and light fixtures. Key upgrades on the home are a NEW roof and NEW A/C along with a security system that has been recently installed. Just minutes away from Jefferson Pointe this property offers convenience to all of the local amenities Fort Wayne has to offer. Schedule your showing today!
$249,000
3931 S Calhoun Fort Wayne, IN 46807
View additional info
**GREAT NEW PRICE 4/25/24!! Welcome to an exciting opportunity to own your own business while enjoying the comforts of home! This property is the perfect blend of commercial space and residential living, offering endless possibilities for entrepreneurs and investors alike. The front of the property features an expansive 854 square feet professional shop area, ideal for a hair salon, barber shop, tattoo parlor, nail salon or any other business venture you have in mind. Your own parking lot accommodates 8 cars! Take advantage of the high visibility and traffic count, with CVS conveniently located across the street, ensuring maximum exposure for your business. Live and work in the same place with the convenience of having your residence in the back portion of the property. Enjoy the spacious layout, including a living room, dining room, kitchen, den, three bedrooms, full bath, and two half baths. The home exudes a warm and welcoming atmosphere, with refinished hardwood floors, a charming brick-wall fireplace, and updates throughout. The remodeled bathroom is a true standout, boasting a custom tile shower, glass sliding doors, new vanity, fixtures, flooring, and more. With 24 newer windows, the home is not only beautifully updated but also energy-efficient, ensuring comfort and savings for years to come. Alternatively, capitalize on the popularity of short-term rentals by utilizing the rear house portion as a fully set-up Airbnb. This turn-key opportunity allows for additional income potential, making it an attractive option for savvy investors. Don't miss out on this unique chance to invest in your future. Whether you're looking to start your own business, generate additional income through Airbnb, or simply enjoy the convenience of living and working in the same location, this property offers it all. Schedule a viewing today and seize the opportunity to make your entrepreneurial dreams a reality!
$129,900
4518 Werling Fort Wayne, IN 46806
View additional info
Nicely updated 3 bedroom ranch on a slab, located on a large corner lot with lots of extra space for parking! Home has some nice updates and is ready for move in! Large Eat in kitchen, spacious living room & fenced yard. Updates include new paint, new hard wood flooring, & fairly new windows, and vinyl siding. Detached garage and a nice fenced back yard. The home has great bone structure and is looking for someone to give it a nice makeover. Oven, range, & refrigerator are included. This is the perfect investment home or great for a first-time home buyer looking to do a few projects to make it their own. You are close to all of the downtown entertainment, restaurants, shopping, and so much more! Stop by and make this your new home today!
$437,900
5226 Chablis Fort Wayne, IN 46845
View additional info
Spacious 3,601 Sq-Ft, 4-BR, 2 full and 2 half bath home. Located in the Sorrento neighborhood in NW Allen Schools. 3-car garage for vehicles and storage. Enjoy entertaining in the finished walkout basement featuring a dry bar. Over a quarter of an acre lot that is expanded by large common ground. Open views of the pond from the comfort of your own deck (FYI- only un-obstructive fences allowed). Plus, the walk-in attic offers additional storage solutions. The basement has a finished family room space and a large finished home gym area. Recent upgrades include new vinyl plank flooring on the main level, a Lennox high-efficiency furnace and AC installed about 5 years ago. The home includes kitchen appliances, with a new dishwasher in 2022 and a refrigerator in 2020, also has a basement refrigerator that stays. Beautiful house and lot!
$319,900
1011 W Oakdale Fort Wayne, IN 46807
View additional info
Welcome to this Historic Oakdale home that has been completely remodeled while keeping the original charm! You'll experience a bright and open floor plan as soon as you walk in the door! On the main floor, you will find the Primary Bedroom with his and her closets, in addition to a beautiful ensuite with a walk-in shower and double vanity! The spacious kitchen boasts brand new appliances, a walk-in pantry and opens into the dining room and two living spaces. Upstairs are 3 large bedrooms as well as a dedicated laundry room! Enjoy the all new appliances with washer and dryer included. The benefits of new plumbing, electrical, HVAC and windows provide peace of mind when you move in! All this within close proximity to Foster Park, Clyde Theatre, and vibrant Downtown amenities. Take a look at the 3D tour online, and schedule your showing today!
$874,900
102 Arbol Fort Wayne, IN 46845
View additional info
Situated in the prestigious Whisper Rock community, this stunning custom home is nestled on a tranquil cul-de-sac setting by a picturesque pond with a wooded view. The large backyard allows views of two ponds and the woods and has plenty of room for a pool. The residence is adorned with numerous upgrades, reflecting meticulous craftsmanship. The home's exterior captivates with its curb appeal, complemented by a picturesque, covered porch, an idyllic spot to relax on the porch swing & enjoy the sunsets. Upon entering, the high ceiling immediately commands attention, enhanced by the impressive two-story windows that bathe the interior with natural light and offer captivating views from the great room and dining room. The main level also features a dedicated office, complete with a decorative beamed ceiling, French doors, a closet, and refined wainscoting. The primary suite on the main level serves as a luxurious retreat with stunning views. The en-suite showcases double vanities, tile flooring, a spacious walk-in closet, a garden tub, and a massive dual shower. The heart of the home is its expansive open kitchen, boasting custom Zehr cabinets, granite countertops, tile backsplash, pot filler, coffee bar, eat-in dining space, and generous pantry. The immense island brings additional seating to the kitchen. Step out from the kitchen onto the expansive deck with panoramic views of woods and water. The hearth room, off the kitchen, offers a retreat with built-in bookshelves, a stunning stone fireplace, and a whitewashed shiplap cathedral ceiling. The upper-level houses 3 generously proportioned bedrooms, with tray and cathedral ceilings. One bedroom boasts an en-suite bathroom and generous closet, while the remaining two bedrooms share a convenient Jack-and-Jill bathroom. All granite countertops. The fully finished daylight basement provides ample space for entertainment and versatility, featuring a full kitchen, a dedicated movie space, a spacious great room, a bedroom with a large walk-in closet, a full bathroom, a storage room, and an additional multipurpose room suitable for exercise, crafting, or office space. Additional features include Anderson windows, Thera-Tru doors, fresh paint throughout, & new carpet on the main and upper levels. The roomy 4-car garage opens into a drop zone, complete with custom cubbies. The mechanicals feature apex plumping and zone heating with two furnaces. It is Just a short stroll to the Pufferbelly Trail & Payton County Park.
$354,800
1639 Murantea Fort Wayne, IN 46845
View additional info
This is another Tom Schmucher & Sons homes that is loaded with nice extras. Large greatroom with 10' ceilings oversized transom windows opens into the spacious kitchen with custom cabinetry, dove-tailed and soft-close drawers. You'll love the large corner pantry, under cabinet lighting, upgraded appliances including stove with convection oven and dishwasher with stainless steel tub. This split bedroom design is sure to please. The Master Suite bath features tiled shower, double vanities and a huge closet. Other features include Andersen windows, rounded drywall corners, 50 gal HWH, Hi-efficiency furnace and pull-down attic stairs and floored attic. You'll be sure to enjoy both the large covered front porch plus a covered patio with ceiling fan. The back covered porch is footered and could be screened or enclosed. The oversized 2 car garage is 27 x 25 and has a window for natural light. Stop and take a look at this one. First few pictures are showing the current construction progress. Remaining photos are from a previous home that is similar. Kitchen cabinetry will be dark with white trim in the rest of the home.
$192,400
5290 S 800 E-92 Fort Wayne, IN 46818
View additional info
Just Hooked Up to City Sewer! This 4 Bedroom, 1.5 Bath home has been owned by the same owners since 1970! Enjoy being minutes from Southwest Fort Wayne and located in Whitley County Consolidated Schools. There are several storage sheds and a large 18'x20' car port with parking for over 6 vehicles! This is the Perfect Country escape with no covenants or restrictions. Wouldnât chickens and a garden look great in the backyard? On the main level there is a formal living room, family room and eat-in kitchen! Upstairs is 3 Additional Bedrooms and a Half Bath. There's Even a Walk-up Attic for Additional Storage.
$129,900
2322 Eby Fort Wayne, IN 46802
View additional info
This charming 3 bedroom home, fully renovated in 2021, offers a blend of historic character and modern comfort in the heart of the vibrant Electric Works district. Step inside and be greeted by a light-filled haven featuring a neutral color palette and beautiful vinyl plank floors throughout. The fully updated kitchen boasts stainless steel appliances, making cooking a delight. Enjoy peace of mind with all new mechanicals (furnace, AC, water heater) installed in 2021 and new windows added in 2023 for year-round efficiency. Relax on the covered front porch with a cup of coffee, or unwind in the evening under the stars. The backyard space provides a perfect retreat for entertaining, plus off-street parking adds convenience to your daily routine. Young professionals, first-time homebuyers, or anyone seeking a charming and comfortable home in a dynamic neighborhood. This turn-key gem is ready for you to move in and start making memories! *If using a loan, Flood Insurance may be required*
$294,900
4528 Indie Fort Wayne, IN 46818
View additional info
New Construction by D.R. Horton in the Colonial Heights community with the Harmony plan. This 3 bedroom 2 bathroom single story home boasts an open concept living space. This home features a large Bedroom 1 with walk in closet and dual vanity bath. Enjoy your kitchen with a walk in pantry and an island that is open to the connected dining space. An added feature to this home is the extra large mechanical room. Photos representative of plan only and may vary as built.
$389,900
854 Lone Oak Fort Wayne, IN 46818
View additional info
Welcome to this stunning 4 bed/2.5 bath home in the highly sought-after Southwest Allen County school district! Boasting 2140 Sq Ft over two spacious levels, this residence includes a spacious oversized 2-car garage. The Walk-in closets adorn every bedroom, ensuring ample storage. Enjoy the charm of a timeless stone & vinyl facade. Step into elegance with a 2-story ceiling boasting a floor to ceiling stone fireplace! in the Foyer and Great Room, leading to a Formal Den/Office. The intuitively designed layout flows seamlessly from the Great Room into the light-filled Nook and Gourmet Kitchen featuring abundant cabinetry, a VERY LARGE corner Walk-In-Pantry, and a 5.5' Kitchen Island. The Kitchen is a chef's dream. The Main Level primary bedroom offers a private En-Suite with a double vanity and a 5ft Shower, accompanied by a large Walk-In-Closet with attic access. Natural light floods through numerous windows, creating a warm and inviting atmosphere. Upstairs, discover three more bedrooms, each with its own spacious Walk-In-Closet, and a second full bath. The house features quartz countertops, a subway tile backsplash, and custom window treatments. Additional amenities include a Mud Room with a bead board wall adjacent from the laundry room. Outside, appreciate the added convenience of extra parking space with additional concrete on the driveway. Plus, a Generac generator ensures peace of mind. Don't miss the opportunity to make this property your new home!
$195,900
1112 Eliza Fort Wayne, IN 46803
View additional info
Take an hour to discover this newly renovated two-story home on a slab, built in 2003, offering four bedrooms and two full baths conveniently located near downtown, shopping, various eateries, Indiana Tech University, and much more! The main level hosts all shared spaces including the eat-in kitchen, living room, and laundry area, while the upper level boasts four bedrooms and two full baths, including a master en suite. Updates abound some new windows to fresh flooring and paint throughout, fully renovated bathrooms, and a revamped kitchen with new cabinets and countertops. With upgraded light fixtures, tear off roof, and an updated HVAC system ensuring year-round comfort, this home is a sanctuary of contemporary convenience and style. Schedule a showing today to experience the allure of this meticulously renovated residence firsthand!
$160,000
5215 Webster Fort Wayne, IN 46807
View additional info
Welcome home to 5215 Webster Street! This beautifully renovated 3-bedroom, 1-bathroom home is a perfect blend of modern comfort and classic charm. Step inside to discover a freshly re-done interior, boasting new plumbing, a brand-new roof, furnace, and appliances. Ensuring worry-free living for years to come. The heart of the home is a spacious living area, perfect for relaxing or entertaining guests. The adjacent kitchen dazzles with its sleek new appliances and ample cabinet space. Located in the desirable 46807 zip code, this home offers convenient access to local amenities, schools, parks, and more. Don't miss out on this incredible opportunity to own a meticulously renovated home in Fort Wayne. Schedule your showing today!
