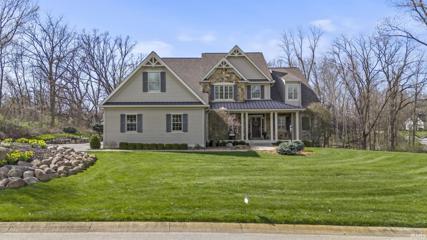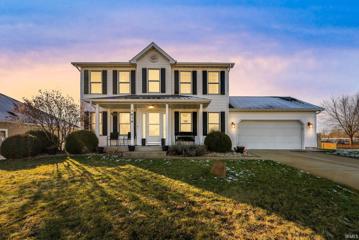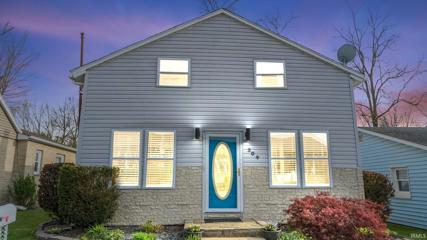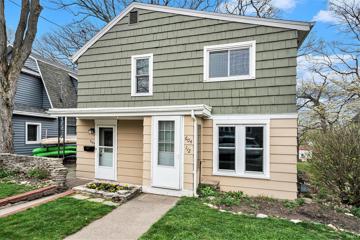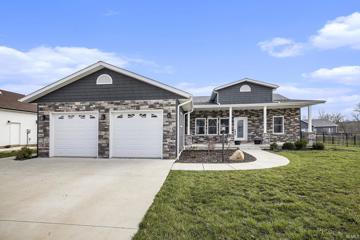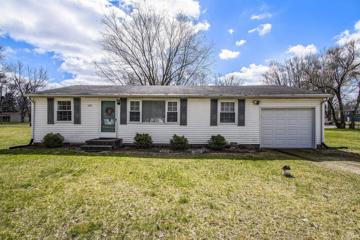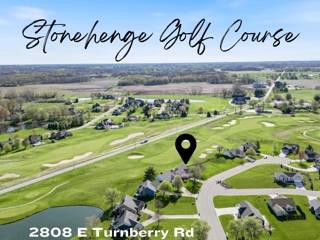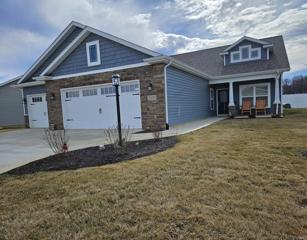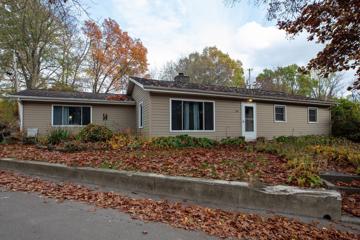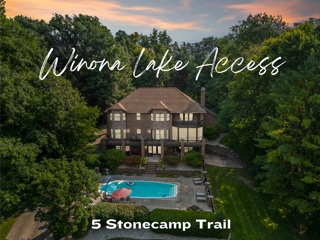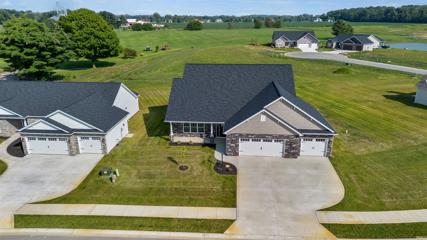Winona Lake IN Real Estate & Homes for Sale
11 Properties Found
The median home value in Winona Lake, IN is $238,750.
This is
higher than
the county median home value of $218,453.
The national median home value is $308,980.
The average price of homes sold in Winona Lake, IN is $238,750.
Approximately 61% of Winona Lake homes are owned,
compared to 28% rented, while
12% are vacant.
Winona Lake real estate listings include condos, townhomes, and single family homes for sale.
Commercial properties are also available.
If you like to see a property, contact Winona Lake real estate agent to arrange a tour today!
Learn more about Winona Lake.
$799,900
15 Trailside Winona Lake, IN 46590
View additional info
Welcome to your meticulously maintained oasis! This beautiful home boasts meticulous care and stunning landscaping, adorned with mature trees that provide both shade and timeless beauty. Enjoy the tranquility of your surroundings as you relax in this serene and inviting environment. The home is located within walking/biking distance to the greenway and the town of Winona Lake. It is truly a haven for those who appreciate the finer details of home living.
View additional info
Welcome to your dream home on a low traffic cul de sac! This stunning two-story, three bedroom, 3.5 bathroom house with a partially finished basement is a true rare find, offering a perfect blend of style, functionality, and comfort. Located in a desirable neighborhood (that has recently been connected to the Winona Lake walking trail), this property boasts a fenced-in yard with a refreshing pool (including solar heater) and a charming playset, creating an ideal outdoor oasis for both relaxation and entertainment for the whole family! Upstairs the three spacious bedrooms, provide ample space for your family and/or guests. Two bedrooms share a full bath while the master has its own bathroom and not one but TWO walk in closets! The open floorplan on the main floor offers homeowners the ability to navigate the home, creating a seamless flow between living spaces, perfect for both everyday living and entertaining. The LVP flooring that is throughout the home is only three years old and offers superior durability and style. The well appointed kitchen features appliances that are only four years old. It boasts open shelving and a built in coffee bar. The partially finished basement is the perfect entertainment space featuring an indoor rock wall, plenty of space for arcade games, and has a full bathroom. Here you will also find the laundry room and storage area/flex space that just needs a few touches to be made into another finished area. Updated lighting fixtures throughout the home enhance the overall ambiance. Ceiling fans in every bedroom for added comfort and energy efficiency. This home is truly a haven for those seeking a perfect blend of modern living, outdoor enjoyment, and thoughtful design. Don't miss the opportunity to make this meticulously cared-for property your own! -04/24 New Water Heater Call to see this one today! ***Listing agent is property owner***
$225,000
304 13th Winona Lake, IN 46590
Open House:
Sunday, 4/28 12:00-2:00PM
View additional info
**Open House - Sunday 12:00 - 2:00pm 4/28** Welcome to your serene retreat in the heart of the charming Village at Winona Lake! Nestled amidst scenic surroundings, this exquisite 4-bedroom, 2-bathroom home offers a perfect blend of charming and comfort! Step inside to discover a spacious and inviting living area, with natural light pouring in, creating a warm and welcoming ambiance. The layout seamlessly connects the living room to the kitchen, making it an ideal space for entertaining guests or enjoying quality time with family. Also connected off the living room is the Main level Bedroom, currently being used as an office. The kitchen is equipped with all the appliances you need, sleek countertops, and ample cabinet space, providing everything you need to whip up delicious meals with ease. The other three Bedrooms are upstairs along with the second bathroom. There is a basement with an outside entrance that offers a ton of storage, and houses the mechanicals of the home! Outside, you'll find a beautifully landscaped yard, perfect for hosting summer barbecues or simply enjoying the tranquility of nature. Situated in the desirable Village at Winona Lake, this home offers easy access to a variety of amenities, including the famous Winona Lake Trails, shopping, dining, parks, and so much more. Don't miss your chance to make this dream home a reality! Schedule your showing today and experience the beauty and tranquility that awaits you in the Village at Winona Lake."
$299,900
604 Chestnut Winona Lake, IN 46590
View additional info
The Heart of It All in Winona Lake! Classic home has 2 separate living spaces - main floor and upper apartment. Main floor is 2 bed/1ba, updated kitchen and bath, spacious living room with decorative fireplace and a great dining area looking out over the bluff. Darling upper apartment is deceivingly spacious with 2 bed/1 ba, separate dining off the kitchen and a fenced upper deck perfect for the Winona sunsets or overlooking the Village. Home has many new features including recent HVAC updates, flooring, upgrades to upper patio. **Buyers should do their own investigation with Town of Winona Lake regarding requirements for rentals prior to offer.
View additional info
Nestled in the charming Muirfield neighborhood of Winona Lake, this inviting ranch-style home presents an idyllic setting for modern living. As you approach, the wrought iron fence and covered porch beckon you to step inside and experience the warmth that radiates from every corner. The moment you cross the threshold, you're enveloped in an atmosphere of natural light and open spaces that effortlessly blend form and function. The heart of the home, the kitchen, boasts a generous island that invites lively gatherings and shared moments over homemade meals. Retire to the tranquility of the private master suite, a luxurious haven. Indulge in the spacious walk-in closet and the spa-like en-suite bathroom, complete with a rejuvenating walk-in shower. As the day winds down, retreat to the fully finished basement, where you can create a personalized oasis tailored to your unique lifestyle, whether it's a cozy home theater, a vibrant playroom, or a sophisticated entertainment lounge. Step outside, and you'll find yourself surrounded by meticulously landscaped grounds that offer a seamless extension of your living space. Two open decks beckon you to bask in the sunshine, host al fresco soirees, or simply savor a moment of solitude while admiring the natural beauty that surrounds you. Nearby walking trails invite you to explore the great outdoors, while the quiet neighborhood ensures a serene escape from the hustle and bustle of everyday life. Home Details: 4 bedrooms, 3 baths, 2 car garage, heated garage, main floor laundry, open concept, solid surface kitchen island, only 5 years old.
$179,900
1212 Biblers Winona Lake, IN 46590
View additional info
Come check out this 3 bedroom, 1 bath home with a one car attached garage in Bibler's Addition! Just steps from Grace College and The Village of Winona, this charming home is move-in ready! Main floor bedrooms and laundry! Easy and convenient to town. Make sure to check out the 12X12 shed that is completely finished and was previously used as an at-home work studio. Home Details: Newer carpet, newer windows, new AC in 2014, new flooring in bathroom. Property taxes do not include homestead exemptions.
View additional info
"Just in time for spring! This beautiful golf-front home offers just under 4,000 sq feet of interior living space, and panoramic views of the fairway. Including a main level master suite with a 4âx6â tile shower, soaking tub, and walk-in closet. There is also a second bedroom on the main level which boasts a 14â high cathedral ceiling, built-in desks, and a walk-in closet. The fireplace and sunroom help to make the living area and open dining feel warm and inviting. Upstairs is the third bedroom which has a private full bath, walk-in closet, and 12â foot cathedral ceilings. An extra living room upstairs could also be turned into a fourth bedroom, or game room for the kids. And don't forget the full basement with built-in shelving, storage closets, and a home gym. Recent updates include: high efficiency gas water heater (2022), energy efficient skylights (2022), interior and exterior paint, remodeled bathrooms (2023), landscaping, granite countertops (2020), AC (2019), and the sunroom windows/patio door (2019). Also included is an automatic whole-house generator, a radon mitigation system, an irrigation system, heated garage, and a high efficiency gas furnace with 4 zones for maximum comfort. This well built home is sure to impress, and has been immaculately maintained. Tour this great home today!"
$379,500
3051 E Rocky Winona Lake, IN 46590
View additional info
Price Improvement and buyers incentive!! Come live the easy life in a beautiful 1900 sq ft Ranch-style 3 Bedroom, 2 bath home thatâs packed full of extras! Remaining 1st year warranty available. Located on a corner lot in the new Raccoon Run âThe Cottagesâ Subdivision. As you enter the large foyer you will be met with a spacious open living room/dining/kitchen layout. Feel the instant warmth and comfort of these rooms as it takes you from the high tray living room ceilings to the spacious kitchen with ease, perfect for entertaining or that relaxing night at home. Take the option of your morning coffee at the breakfast bar, dining area, or the sunroom by the gas fireplace! Storage is not an issue in the kitchen and laundry room of this home, which includes ample cabinet & counter space. Youâll love your lavish Master bedroom with its tray ceiling, generous walk-in closet, and an amazing bathroom. The bathroom has a large no threshold shower, an abundance of storage, and a dual sink vanity. When itâs time for backyard entertaining, youâll be one step closer to ready with a patio natural gas line already available for your natural gas grill. Transferable 10-year Quality Builders Home Warranty.
$230,000
401 Kings Winona Lake, IN 46590
View additional info
Welcome to this charming three-bedroom, one-bath home, located near Grace College and Winona Lake. The cozy galley kitchen and intimate dining room create an atmosphere perfect for small gatherings and family meals. The centerpiece of the living space is a beautiful wood-burning fireplace, adding warmth and character to the heart of the home. With a very spacious family room that can easily serve as a fourth bedroom, this property offers flexibility and room for growth. Ample closet space and low utility bills enhance the practicality of this residence, while the small yard requires minimal maintenance, allowing for more time to enjoy the nearby splash pad and walking trails. Ideal for investment or an Air BNB venture, the seller is firm on selling 'as is', presenting a unique opportunity to customize and add value to this well-located property.
$1,099,000
5 Stone Camp Winona Lake, IN 46590
View additional info
Exceptional offering in Stonecamp with access to Winona Lake for boating and water fun! Enjoy the lifestyle where you walk to the Village of Winona for dining and shopping and come home to large and expansive home in the coveted Stonecamp Development. Old school charm is found in the Village of Winona and you can experience living in this amazing community. Bike trails are just off the back of the property too. Inside you will find this home has so much to offer. There are 6 bedrooms 4 full baths, Theatre room, multiple living rooms, kitchen that has just been updated and outdoor space that will provide enjoyment for years to come. In ground pool and patio area off walk out lower level will be a favorite spot to land and there is even a firepit to enjoy cooler evenings after a long day of lake fun. Covered porches also provide protection if the weather turns and you need to have some shade. On the main level there is an office, formal dining room, kitchen and breakfast nook and two living rooms, one with a fireplace. Natural light fills all of the space and you can step out onto an oversized screened porch overlooking the pool and you can even see some lake views from this spot. The primary suite has it's own private balcony with beautiful views of Stonecamp and Winona Lake at certain times of the year. There is plenty of room for retreat style living in this suite. There is a walk in closet as well as finished attic space for additional storage/closet space. The bathroom if very large with jetted tub and separate walk in shower. 4 more bedrooms complete this space. The lower level has theatre room, bedroom and full bath as well as family room area. This all brick home has so much to offer and is a rare find on Winona Lake. Pier Space is just a few steps from this home. You will not want to miss this exceptional opportunity to live at Winona Lake. Note-Some rooms may have virtual staging showing in photos.
Open House:
Sunday, 4/28 1:00-3:00PM
View additional info
Brand new construction at Raccoon Run in Winona Lake. Across from Stonehenge Golf Clubhouse and surrounded by the popular sport. This new subdivision hosts the top home designs by Majestic Homes. A Majestic Home is known for quality craftsmanship and materials. The Holston floor plan is designed with you in mind. A beautiful and spacious home with over 2,500 finished sq ft of living space, an open concept floor plan and many standard upgrades! This four bedroom home welcomes you to a nice size living room with fireplace and attractive stairway at the entryway. All open to the dining area and stunning, custom kitchen. Where you'll appreciate having an abundance of cabinet and countertop space. Down the hall a full bath and fourth bedroom, easily usable as home office! And tucked away around the corner is the primary bedroom with private en-suite. His & hers vanities, custom tiled walk in shower and soaking tub. Plus the master closet you've dreamt of! The second level hosts an open loft space, full bath and two additional bedrooms. Plenty of space for your family and friends! Come see what sets Majestic Homes apart from the rest. Majestic Homes is known for their superior construction with open-web truss system, HE Low-E Simonton windows, HE 50gal water heater, HE furnace & a/c, double insulation on exterior walls, and a 10 year Quality Builders Home Warranty.
