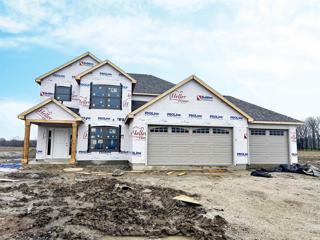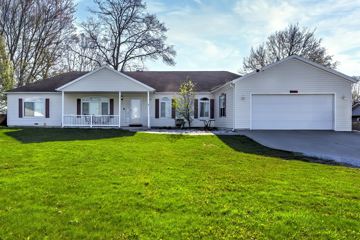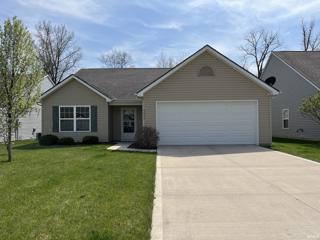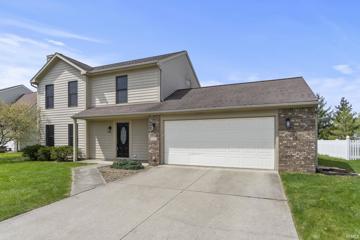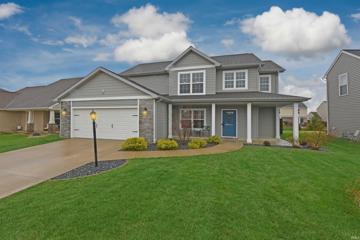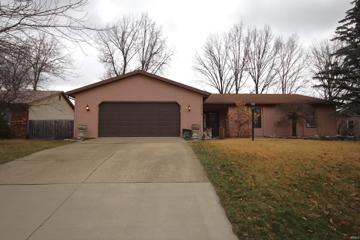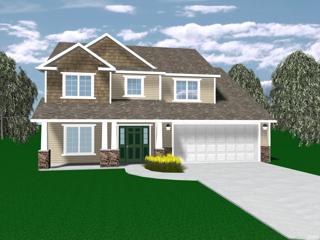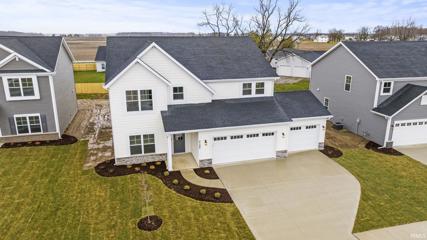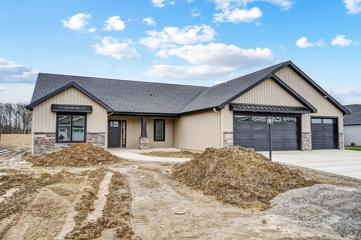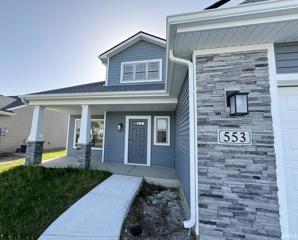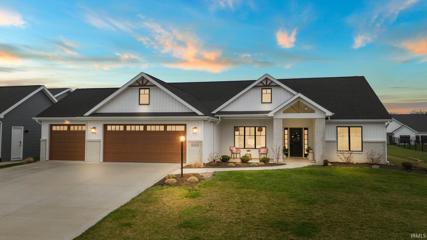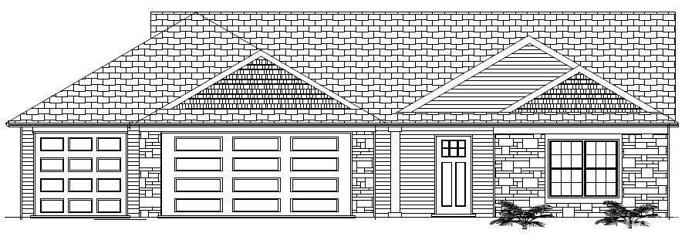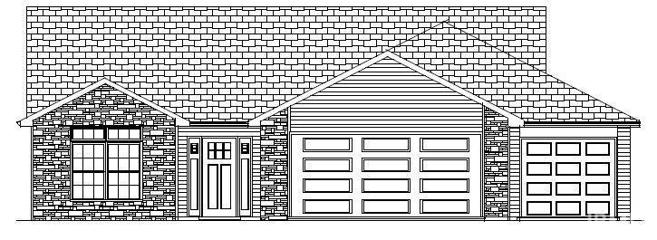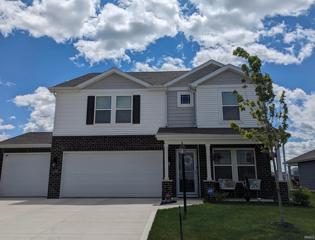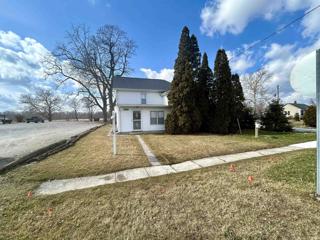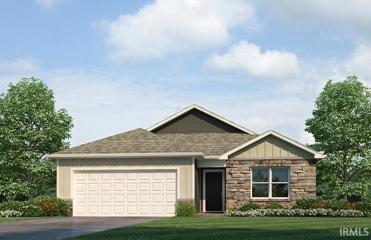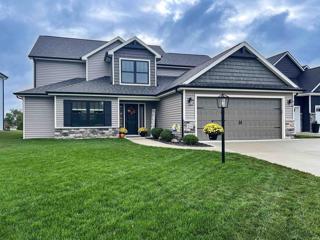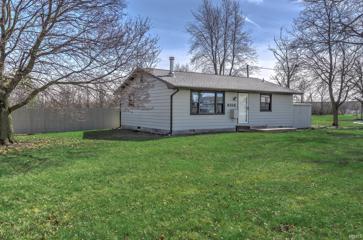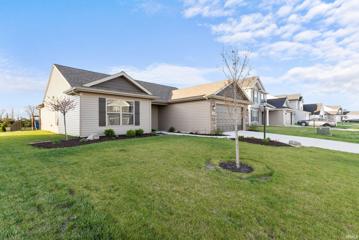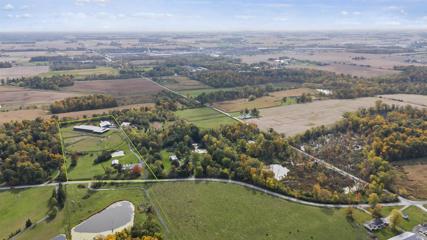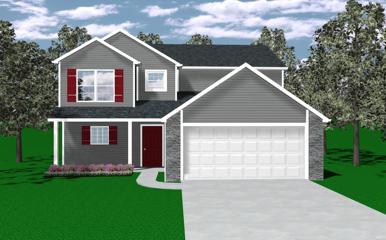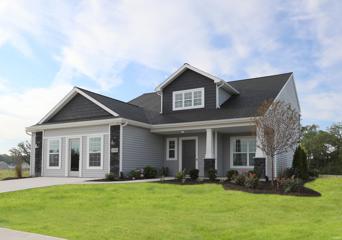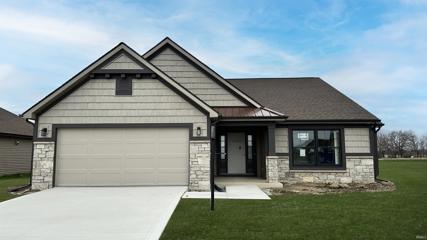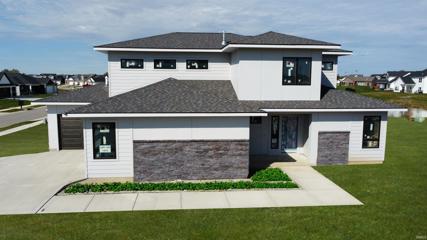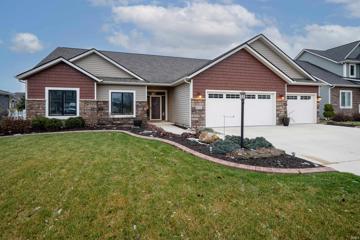Fort Wayne IN Real Estate & Homes for Sale
61 Properties Found
The median home value in Fort Wayne, IN is $236,000.
This is
higher than
the county median home value of $197,016.
The national median home value is $308,980.
The average price of homes sold in Fort Wayne, IN is $236,000.
Approximately 58% of Fort Wayne homes are owned,
compared to 32% rented, while
10% are vacant.
Fort Wayne real estate listings include condos, townhomes, and single family homes for sale.
Commercial properties are also available.
If you like to see a property, contact Fort Wayne real estate agent to arrange a tour today!
Learn more about Fort Wayne.
View additional info
Why deal with the stresses of existing homes with bidding wars, updates, and repairs when you can secure your fresh, never lived in, new home with Heller Homes! Heller Homes is proud to present the 'Henry' in the Silverstone addition NWACS. This BRAND NEW home features 2,191 Square Feet of living space. 2-story Foyer and Great Room, beautiful cathedral ceiling in Nook. Timeless Stone & Vinyl facade. ** 1-YR & 10-YR New Home Warranties and Appliance Allowance and lawn included in price! **MAIN LEVEL: Two-story Foyer leads past archway into the den and staircase into inviting 2-story Great Room w/ breathtaking wall of windows overlooking the backyard. Open plan from Great Room to Nook and gourmet Kitchen (feat. custom cabinetry, oversized island with bar, walk-in-pantry). Spacious yet cozy Master w/ en-suite feat. Double Vanity, 5' Shower. Huge Master Walk-In-Closet! **UPSTAIRS: Loft space,3 more beds up, and 2nd Full Bath. Stairs and top landing overlooking the Foyer and Great Room below! Full 3 car garage allows for all of your storage needs.
$284,900
Fort Wayne, IN 46818
View additional info
Don't delay getting here- This spacious ranch home is perfect for families and entertaining. The large fenced yard, firepit, and proximity to NWAC Schools add to its appeal. Enjoy the fire pit- sitting around while you enjoy stargazing with your friends and favorite beverages. With all of square footage in this home you are not going to feel crowded. The homes layout, including the oversized kitchen with plenty of storage, island and modern appliances, as well as the newer gas furnace, provide both comfort and convenience. The split bedroom floorplan with a main bedroom ensuite ensures privacy and space for everyone. The refrigerator in the garage also stays.
View additional info
Be the first to find this hidden gem on a cul-de-sac in the back of Raven's Cove. This one owner home has so much to offer its new homeowners! Immediate possession with this split bedroom ranch featuring 3 bedrooms, 2 baths, large den, a great room with vaulted ceilings, sliding patio door leading to the deck and back yard, plus open breakfast bar looking into the eat-in kitchen with plenty of counters space, cabinets and stainless steel appliances that will remain. All 3 bedrooms are nice sized, and the owners suite has oversized bathroom and huge walk in closet. The private laundry room is just inside the garage door making it easy to use an oversize mudroom and storage area. The additional improvements seller added to the home include custom window blinds, awning and cover over the deck for endless enjoyment sitting out back and gutter guards, so you never have to remove leaves and debris from the gutters! Furnace and a/c is serviced twice a year for cleaning. This home has been well maintained and is in move in condition. **Please remove your shoes as sellers just had carpets cleaned through out the home.**
View additional info
OPEN HOUSE - Wednesday, April 17, 2024 5:00pm - 7:00pm Here's a GEM located in NWAC school system! Super close to major intersection, Dupont Rd and Lima Rd for convenient shopping and dining but still nestled in a quiet subdivision. Well maintained home. Interior has fresh new paint and new exterior lighting. It'll be a breeze moving into this home with no cosmetic projects! Enjoy neighborhood amenities and local trails nearby.
View additional info
OPEN HOUSE SUN APRIL 14 2-4PM (If still on market!) * CASUAL OPEN-PLAN LUXURY in Southwestâs desirable Cypress Pointe! * 1924SF 4BR 2.5BA * The Stately exterior & Walk-Around Porch set the stage for the luxury and comfort you will find throughout! * Solid Surface Floors lead through a 2-story entry past Sitting Room/Den & Open Stair to a Great Room youâll imagine settling into to enjoy the fireplace or expansive views of the Large Fenced Back Yard! * The Open Plan blends the Great Room to Casual Dining Room & into a GORMET KITCHEN where hardwood cabinets, lush daylight, abundant counters & high end appliances await the chef of the family * The Stylish Decor & Calming Color Scheme set a peaceful tone throughout * Comfort awaits in the MASTER SUITE with Spa-Like Bath & 3 Other Comfortably Sized Bedrooms! * Oversized 2 Car Garage with Storage Attic! * Lush Landscaped Yard with Fence, Pergola-Covered Patio, Play Fort & Room to Move! * Close to YMCA, Homestead HS, Lutheran, I-69 & Great Neighbors!
$206,200
2110 Foxboro Fort Wayne, IN 46818
Open House:
Sunday, 4/21 1:00-2:00PM
View additional info
This is an ONLINE Auction. All offers must be submitted ONLINE. The current highest bid amount will be available to the public. MINIMUM starting bid is $100,000. The highest offer will be reviewed Thursday, May 2 after 3:00 pm. There will be 2 Open House dates held on Sunday, April 21 and 28 from 1:00 â 2:00 pm. This is a Cash Sale. The sale of this property may be financed; however, the sale of this property IS NOT CONTINGENT to financing approval. Please visit our website for more information. Nestled in the serene landscape of Lima Valley, this charming 3 bed, 2 bath ranch-style home invites you to embrace a lifestyle of comfort and relaxation. Step into a world of warmth and convenience! The living room boasts vaulted ceilings that create an airy ambiance while skylights in the dining room fill the space with natural light. This home features a 2-car garage, fenced-in yard, and a shed for extra storage. Experience tranquility in this peaceful neighborhood setting. Don't miss the opportunity to make this your dream home! *No warranty on appliances kept with the home as-is.* ***Auctioneer reserves the right to make changes to an auction, to split or combine lots, cancel, suspend, or extend the auction event. This property is LISTED at ASSESSED VALUE and may sell at, above, or below listed price depending on the outcome of the auction bidding.***
$339,709
8402 Kenny Fort Wayne, IN 46818
View additional info
SOLD. FOR COMP USE ONLY. HOME NOT FOR SALE. NO SHOWINGS. PRICE INCLUDES LAND. Lancia's Trenton I 1919sq.ft. 3BDR, 2.5 Bath, Loft, Office with French doors, 2-Car Garage with 4' extension, 12 x 12 Patio off Nook. 9' ceiling in Great Room, Kitchen and Nook. Open Kitchen, Nook and Great Room. Kitchen has island with breakfast bar, corner pantry, granite countertops, ceramic backsplash, stainless steel appliances, smooth top stove, soft close drawers, additional gas line hook-up behind stove are standard. Great Room has gas fireplace with conduit for tv above. Gas line additional for dryer space. Additional cabinets in Nook. Vinyl plank flooring in Great Room, Kitchen, Nook, Pantry, Foyer, Baths and Laundry Room. Owner Suite Bedroom has dual rod & shelf 1-wall unit in the walk-in closet, dual sink vanity and 5' Owner Suite Shower. Vinyl shakes and stone on elevation. Seperate Laundry Room. Home has Simplx Smart Home Technology - Control panel, up to 4 door sensors, motion, LED bulbs throughout, USB port built-in charger in places. 2-year foundation to roof guarantee and a Lancia in-house Service Dept. (Grading and seeding completed after closing per Lancia's lawn schedule.) Garage is finished with drywall, paint, attic access with pull-down stairs and has one 240-volt outlet pre-wired for an electric vehicle charging. SOLD. FOR COMP USE ONLY. HOME NOT FOR SALE. NO SHOWINGS. PRICE INCLUDES LAND.
$451,009
5198 Orinoco Fort Wayne, IN 46818
View additional info
Designed for comfort and modern living. Spacious 2,820 Sq Ft BRAND NEW 5 bedroom, 3 full bath with 3 living spaces and 3 car garage. Located in award winning Carroll Schools in a quiet country setting but close to all NW Allen amenities. Features include Island kitchen with quality cabinets, hard surface countertops, recessed lighting, pantry and upgrade stainless steel appliances. Nice master suite with spacious closet and tile shower. 5th bedroom is conveniently located on main level next to the full bath. Amenities include 9' ceilings on main level, contemporary fireplace, many windows for an abundance of natural light, and convenient 2nd floor laundry room. The Rowan is a high performance, energy efficient home. Enjoy peace of mind with a 10-year structural warranty, 4-year workmanship on the roof, and Industry-Best Customer Care Program. Visit the Rowan in Drakes Pointe and discover a place where you belong.
$459,900
2938 Casaluna Fort Wayne, IN 46818
View additional info
OPEN HOUSE SUNDAYS 1-3PM. Located in a rural setting with easy access to shopping, restaurants and more, Carriage Place Homes introduces their NEW and IMPROVED floor plan, The Chaise. This split bedroom ranch features a spacious Great Room with tray ceiling and a stone fireplace flanked by bookshelves. The Kitchen has ample custom cabinets, quartz countertops, a large island, stained hood, and a hidden walk-in butler pantry. The dining area has a sliding door that opens to a screened in porch. A large master suite has a private full bath with 2 separate vanities, tile shower and a large walk-in 2 story closet. Two more bedrooms plus an additional full bath, nice sized laundry room with utility sink and tons of closet space complete this floor plan. $3000 Landscaping package included in the sale.
$339,900
553 Lago Fort Wayne, IN 46818
View additional info
MOVE IN READY! - This Lancia favorite home plan is on a quiet cul-de-sac located in SWAC and USDA area. Lancia's Springfield II with 2,035 sq.ft. has additional footage and 5 Bedrooms, 2.5 Bath's, 2-Car Garage with 2' extension and 12 x 12 Patio. Great Room is open to Nook and Kitchen. Lots of room to grow in this home. Kitchen has Stainless steel appliances, smooth top stove, with additional gas line hook-up behind stove are standard, soft close drawers, prep cabinet under window, corner pantry, and breakfast bar. Great Room has a vaulted ceiling and ceiling fan. Designer white laminate wood shelving in all closets. Vinyl plank flooring in Kitchen, Nook, Foyer, Bathrooms and Laundry Room. Separate Laundry and 4 cubbie lockers off Garage. Larger Owner Suite on the Main, dual rod & shelf 1-wall unit in the long 13 x 6 walk-in closet. Owner Suite Bath has dual sink vanity and 5' fiberglass Shower. 4 Bedrooms and 1 Full Bath upstairs. Gray exterior with stone on the elevation and Craftsman columns. Finished 2-Car Garage with 2' extension. Garage is finished with drywall, paint, attic access with pull-down stairs and has one 240-volt outlet pre-wired for an electric vehicle charging. 2-year foundation to roof guarantee and a Lancia in-house Service Dept. Home has Simplx Smart Home Technology - Control panel, up to 4 door sensors, motion, LED bulbs throughout, USB port built-in charger in places. (Grading and seeding completed after closing per Lancia's lawn schedule.)
$479,000
6064 Liam Fort Wayne, IN 46818
View additional info
OPEN HOUSE SUN 4/14 3:30-5:30 PM! This GORGEOUS 2 year old home is located in the coveted neighborhood of Buckner's Crossing. The is an impeccable home in a perfectly maintained neighborhood! As you walk through, you are greeted with bright natural daylight from every angle featuring large windows and a triple sliding patio door to the oversized backyard waiting for your personal touch! The great room and kitchen give you a warm welcome with soothing colors, custom kitchen cabinetry to the ceiling, a huge walk in hidden pantry, and built in shelving next to the cozy and inviting stone fireplace. This floorpan is well thought out with split bedrooms, featuring an oversized laundry room next to the Primary suite. Upon entering this bedroom, you notice the large size with daylight flowing through the picture windows. The ensuite bathroom features a full tile walk-in shower and a 2 story all season closet! Schedule your showing today! This is an ADORABLE home!!
View additional info
Brand new Silverstone subdivision located minutes from schools, shopping, Huntertown Gardens, Country Heritage Winery, and all the amenities northwest Allen County has to offer. Estimated framing early-May. Purchase prior to framing for an opportunity to participate in our custom selection program. Beautiful split bedroom, open floorplan. This home is listed with a number of upgraded features including 10' ceilings in the main living, double vanity in the master, and gas fireplace with stone surround + raised hearth. Oversize 8' patio door leads to a beautiful 11 x 16 rear covered porch. The list price you see also INCLUDES a number of items not frequently found in this price range of home - Finished (drywall, paint, trim, and insulated), Over-size 3-Car Garage, Soft close cabinet doors/drawers in the kitchen, Smart Garage Door openers on the steel, insulated overhead garage doors, and Andersen casement windows. List price also includes glass-top electric range, dishwasher & Microhood, 12 shrub/perennial landscaper's package, and graded/seeded/strawed lawn.
View additional info
Brand new Silverstone subdivision located minutes from schools, shopping, Huntertown Gardens, Country Heritage Winery, and all the amenities northwest Allen County has to offer. Estimated framing late-April. Purchase prior to framing for an opportunity to participate in our custom selection program. Beautiful split bedroom, open floorplan. This home is listed with a number of upgraded features including 10' ceilings in the main living, double vanity in the master, and gas fireplace with stone surround + raised hearth. Oversize 8' patio door leads to a beautiful 8 x 16 rear covered porch. The list price you see also INCLUDES a number of items not frequently found in this price range of home - Finished (drywall, paint, trim, and insulated) 3-Car Garage, Soft close cabinet doors/drawers in the kitchen, Smart Garage Door openers on the steel, insulated overhead garage doors, and Andersen casement windows. List price also includes glass-top electric range, dishwasher & Microhood, 12 shrub/perennial landscaper's package, and graded/seeded/strawed lawn.
$375,000
11599 Slade Fort Wayne, IN 46818
View additional info
Better than brand new! This 4-bedroom, 3-bathroom two story offers 2,364 finished square feet and an array of updates!! The yard is in, and the backyard is fully fenced, which makes the perfect setting for Indiana sunsets over the pond view! This home has been recently painted from floor to ceiling, with beautiful accent walls and a feature wall in the primary bedroom. The main level offers a den, and open living space adjoined to the dinette and kitchen. The kitchen has been updated with brushed nickel hardware and a multifunction Moen faucet. The high efficiency Whirlpool appliances remain, and every window (almost) has 2-inch white cordless blinds! An Andersen storm door with retractable screen has been added to the front door, which allows for natural light to beam throughout! The upper level offers 4 very spacious bedrooms and a designated laundry room. The primary ensuite is complete with a dual sink vanity with quartz countertop, large linen closet, walk-in shower, and sharable closet! Storage is no problem at this house, all the bedroom closets are oversized, and linen closets are found throughout! Need more storage? The 3-car garage allows for parking, storage and hobbies! A garage door opener was added to the third bay in 2022. An iWave-R air purifying system has been added to the HVAC, which actively cleans the supply air, reducing certain bacteria, viruses, and other particles. The HVAC has a zone control module offering temperature controls for both levels! This property has been meticulously cared for and it shows! Schedule a showing today and come see for yourself! It will not disappoint!
$194,900
5290 S 800 E-92 Fort Wayne, IN 46818
View additional info
Open House Saturday April 13th from 2-4 PM! Just Hooked Up to City Sewer! This 4 Bedroom, 1.5 Bath home has been owned by the same owners since 1970! Enjoy being minutes from Southwest Fort Wayne and located in Whitley County Consolidated Schools. There are several storage sheds and a large 18'x20' car port with parking for over 6 vehicles! On the main level there is a formal living room, family room and eat-in kitchen! Upstairs is 3 Additional Bedrooms and a Half Bath. There's Even a Walk-up Attic for Additional Storage.
$294,900
4528 Indie Fort Wayne, IN 46818
View additional info
New Construction by D.R. Horton in the Colonial Heights community with the Harmony plan. This 3 bedroom 2 bathroom single story home boasts an open concept living space. This home features a large Bedroom 1 with walk in closet and dual vanity bath. Enjoy your kitchen with a walk in pantry and an island that is open to the connected dining space. An added feature to this home is the extra large mechanical room. Photos representative of plan only and may vary as built.
$389,900
854 Lone Oak Fort Wayne, IN 46818
View additional info
Welcome to this stunning 4 bed/2.5 bath home in the highly sought-after Southwest Allen County school district! Boasting 2140 Sq Ft over two spacious levels, this residence includes a spacious oversized 2-car garage. The Walk-in closets adorn every bedroom, ensuring ample storage. Enjoy the charm of a timeless stone & vinyl facade. Step into elegance with a 2-story ceiling boasting a floor to ceiling stone fireplace! in the Foyer and Great Room, leading to a Formal Den/Office. The intuitively designed layout flows seamlessly from the Great Room into the light-filled Nook and Gourmet Kitchen featuring abundant cabinetry, a VERY LARGE corner Walk-In-Pantry, and a 5.5' Kitchen Island. The Kitchen is a chef's dream. The Main Level primary bedroom offers a private En-Suite with a double vanity and a 5ft Shower, accompanied by a large Walk-In-Closet with attic access. Natural light floods through numerous windows, creating a warm and inviting atmosphere. Upstairs, discover three more bedrooms, each with its own spacious Walk-In-Closet, and a second full bath. The house features quartz countertops, a subway tile backsplash, and custom window treatments. Additional amenities include a Mud Room with a bead board wall adjacent from the laundry room. Outside, appreciate the added convenience of extra parking space with additional concrete on the driveway. Plus, a Generac generator ensures peace of mind. Don't miss the opportunity to make this property your new home!
$429,000
6516 Huguenard Fort Wayne, IN 46818
View additional info
Here is your chance to start your own business and still have a place to call home! This home is located on almost 2 1/4 acres of land nestled in a primarily commercial & industrial area with 2 parcels of land. Currently the property is zoned residential but could easily rezoned for commercial use. The a nice home with 2 good size bedrooms, eat-in kitchen and a living room with hardwood floors. If you have ever wanted the opportunity to have the best of both worlds with a place to live and room to grow your business dreams this might be the one you've been waiting for!!
View additional info
OPEN HOUSE, SATURDAY, 4/13, 1-3PM*NEW PRICE IMPROVEMENT**Welcome to your new home! Step into the arched entry way and see what this beautifully crafted Lancia Home has to offer. Enjoy your views of the pond from the Great Room, kitchen, primary bedroom and the covered patio. A new bronze, aluminum fence surrounds your yard, making it a safe environment. The open floor plan allows for easy entertaining and functionality. The kitchen has quartz countertops, subway tile backsplash, stainless appliances, soft-close cabinetry, and the island with sink and upgraded faucet that face the Great Room. Vinyl plank flooring runs throughout the main living space while carpets adorn the bedroom floors. The 2 full bathrooms both have upgraded toilets and larger vanities. The bedrooms are all good in size and have double door closets while he primary bedroom ensuite has a 5x12 walk-in closet. Other highlights include, custom window blinds, flooring in the attic, bumped out garage, garage shelving, light fixtures, ceiling fans, security system, Ring Doorbell, and the playset in the backyard. Turnkey home ~ just needs you!
$3,299,900
14743 Leesburg Fort Wayne, IN 46818
View additional info
Welcome to a captivating equestrian paradise sprawled across 47 acres of natural beauty, perfect for both horse enthusiasts and nature lovers. Nestled in pristine countryside, this estate offers top-notch amenities amidst breathtaking scenery. Property Highlights: ⢠47 Acres of Natural Beauty: This picturesque estate allows you to enjoy rolling landscape, lush meadows, ponds and forest. ⢠Wildlife Galore: Encounter diverse wildlife including, deer, fox, birds and more. ⢠Serene Ponds: Relax by four ponds linked by nature trails. ⢠State-of-the-Art Facilities: Premier training amenities for the seasoned equestrian or beginner include expansive 17,000 sq ft stable and indoor riding/training arena.Additional separate outdoor arena. ⢠Deluxe Stables: Modern stables ensure comfort and security for horses. ⢠Ample Storage: Spacious facilities accommodate all equestrian needs. ⢠Expansive Paddocks: Nine outdoor paddocks provide freedom for horses. Residential Features: ⢠Main Residence: A complete rebuild in 2020 the 4,658 sq. ft of custom built home offers luxury and scenic views and you very own indoor swim spa! ⢠Rental Units: Two additional dwellings on property for rental, employees, family or friends potentially provide supplemental income. Dwelling 1 is 1,452 sq ft and dwelling 2 is 1,295 sq ft. Outdoor Entertainment: ⢠Alfresco Living: Enjoy outdoor spaces designed for relaxation and gatherings. Location: ⢠Convenient Access: Just 10 minutes from I-69 junction with Highway 30. Minutes to I-469 and the Toll Road ⢠Proximity to Fort Wayne: Only 15 minutes away for shopping and entertainment. ⢠Centralized Location: Centrally located for easy access to equestrian events in Illinois, Michigan, Kentucky and Ohio. Don't miss this chance to own an exceptional equestrian estate where luxury and natural beauty meet. Contact us for a private tour today. This sale includes properties at 14831 Leesburg Rd and 6806 N County Line W and all Parcel Id's 020618100003000049, 020618100004000049, 020618100003001049,020618100002000049 Rental properties are being sold "as is" "where is". Sellers have never lived in the properties and will not accommodate inspections on those properties.
$319,900
354 Zebulon Fort Wayne, IN 46818
View additional info
Lancia's Wilshire 5 is the Largest of the Wilshire versions at 1,938 sq.ft., 4 Bedrooms, 2.5 Baths and 2-Car Garage with 4' extension. Backs up to some common area on a cul-de-sac. Angled Kitchen with breakfast bar overlooks Great Room with ceiling fan and Nook with sliding doors to 12 x 12 Patio. Kitchen stainless steel appliances, ceramic backsplash, 9 x 5 walk-in Pantry, smooth top stove, soft close drawers, additional gas line hook-up behind stove are standard. Owner Suite Bedroom with ceiling fan has dual rod & shelf 1-wall unit in the walk-in closet and private Bath with dual sink vanity. Laundry Room upstairs. Vinyl plank flooring in Kitchen, Nook, Pantry, Foyer, Baths and Laundry Room. Garage is finished with drywall, paint, attic access with pull-down stairs and has one 240-volt outlet pre-wired for an electric vehicle charging. Designer white laminate wood shelving in all closets. (Grading and seeding after closing per Lancia's lawn schedule.) Home has Simplx Smart Home Technology - Control panel, up to 4 door sensors, motion, LED bulbs throughout, USB port built-in charger in places. 2-year foundation to roof guarantee and a Lancia in-house Service Dept.
$338,074
15343 Lolusa Fort Wayne, IN 46818
Open House:
Saturday, 4/20 12:00-5:00PM
View additional info
Home is for floorplan use ONLY. Model is not for sale, MODEL OPEN Mon-Weds. 1-6pm and Sat-Sun 12-5pm or by APPOINTMENT. Located on a POND lot this is Lancia's Springfield II. Home features 1,982 sq. ft. 4 Bedrooms, Loft, 2.5 Bath, 2-car garage with a 4' extension and a separate Laundry Room. 12 x 10 Patio. Great Room with ceiling fan with vaulted ceiling open to the Loft, Nook and Kitchen are open. Kitchen features batwing island, prep cabinet under window, stainless appliances, smooth top stove, soft close drawers, additional gas line hook-up behind stove are standard and corner Pantry. Owner Suite Bedroom on the Main floor has a private Owner Bathroom with dual sink vanity, 5' Shower and dual rod & shelf 1-wall unit in the walk-in closet. Designer white laminate wood shelving in all closets. Home has Simplx Smart Home Technology - Control panel, up to 4 door sensors, motion, LED bulbs throughout, USB port built-in charger in places. Located on a POND lot. SWAC schools, conventional & USDA area.
$383,765
12148 Bellino Fort Wayne, IN 46818
View additional info
Under construction: Embrace the villa lifestyle and bid farewell to concerns over lawn care and landscaping upkeep. Discover a charming Coastal Cottage-style single-story residence featuring 2 bedrooms, a potential third bedroom or study, and 2 bathrooms. The kitchen seamlessly integrates with the living space, and includes a spacious island. A welcoming great room awaits, complete with a fireplace and integrated shelving, alongside a convenient 2-car garage. Paved sidewalks for miles with neighboring communities. 5 STAR Energy rating and a 10 year structural warranty! Currently under construction. Selections have been made and ordered. Photos will be added as they become available. Electronic monitoring & access devices are not included in the price of the home.
$524,870
1313 Hager Fort Wayne, IN 46818
View additional info
SWAC Schools. Under construction. WATER VIEWS FROM THIS NEW HOME IN PALMIRA LAKES! This home has top notch features to fit the modern style. 4 bedrooms, 2.5 baths, and a flex space. Ownerâs ensuite is located on the main floor with tiled shower and double sinks. Great room and kitchen are open concept. Walk-in pantry. 3 car garage. Custom cabinetry throughout home. 5 STAR Energy rating and a 10 yr structural warranty! Selections have been made and ordered. Electronic monitoring & access devices are not included in the price of the home.
$434,900
4405 Hammock Fort Wayne, IN 46818
View additional info
Beautiful custom ranch home located in NWAC schools. Open plan with great curb appeal and beautiful landscaping plus stamped concrete landscape curbing and a vinyl fence with 2 gates. Enjoy the backyard on the large covered veranda with stamped concrete. This homes has 9' ceiling thru out and along with crown molding in the main living areas. The great room has a corner gas fireplace. A custom kitchen by Grabill cabinetry includes a 7' island with breakfast bar and Cambria quartz countertops. The kitchen also has a tile backplash along with under cabinet lighting and slate appliances including the double oven range. A spacious nook opens to the veranda. Cozy up in the private den complete with a corner gas fireplace. This better than new home has so much to offer including: 2 closets in the owner's suite, double sink vanity, large pantry, coated garage floor, wider pull down attic stairs, extra 11' x 6' garage storage (858 total sf in garage), floored attic storage, whole house dehumidifier and global plasma solutions. Don't miss out on this move in ready home.
