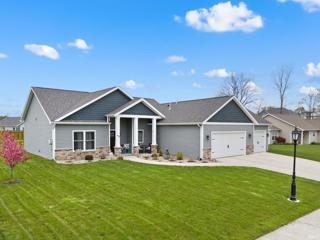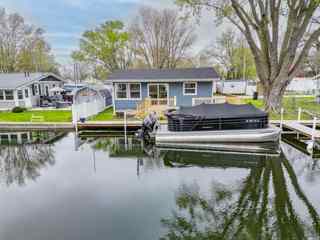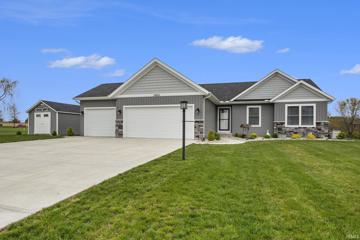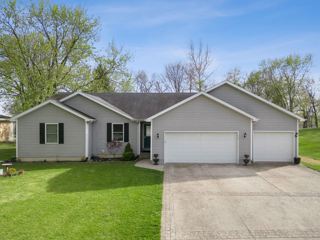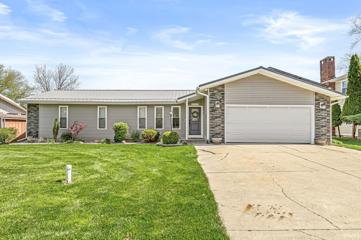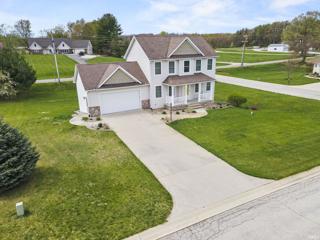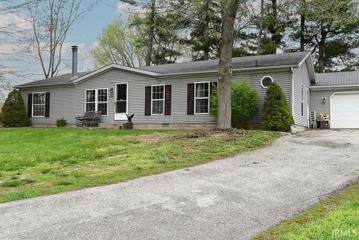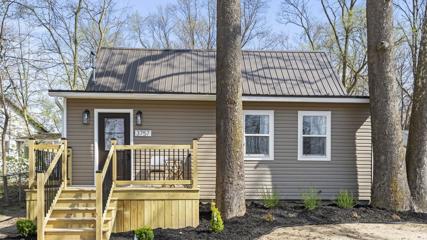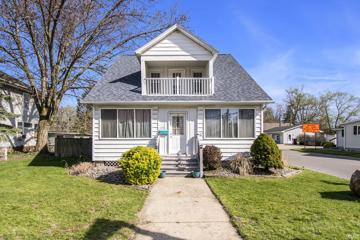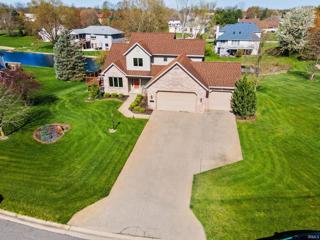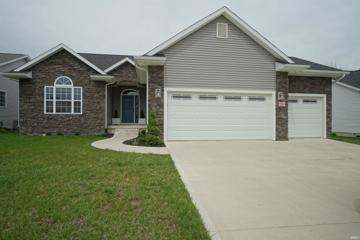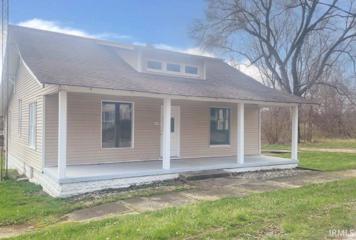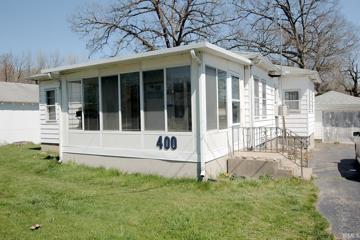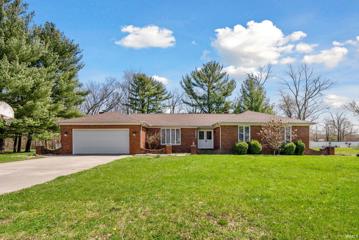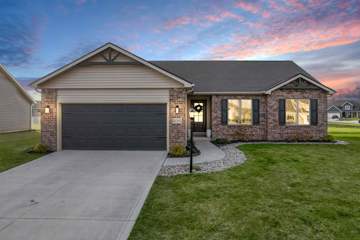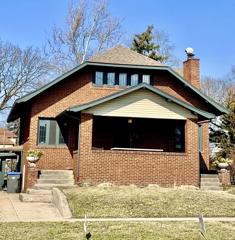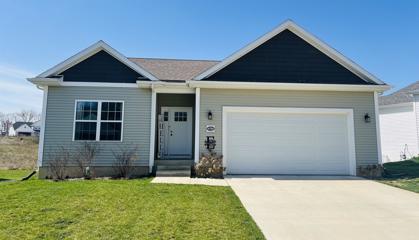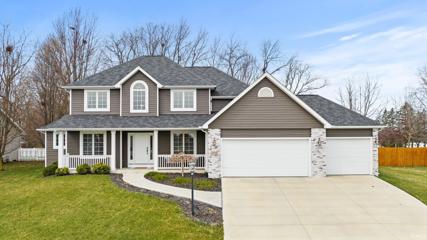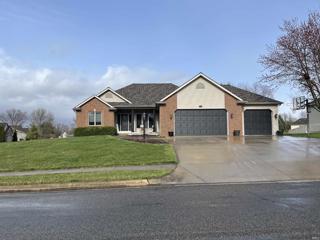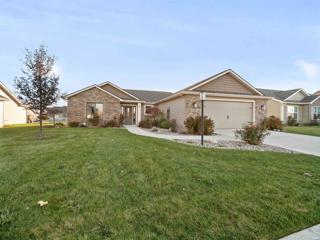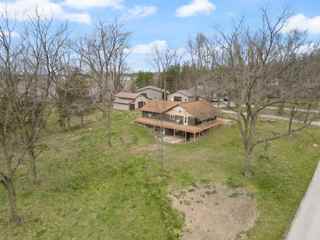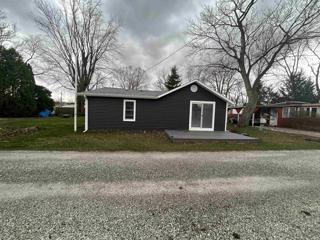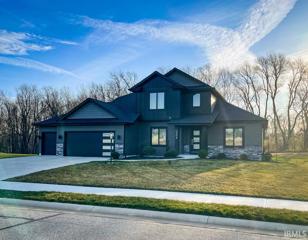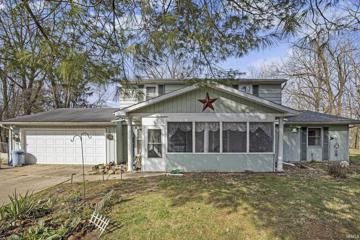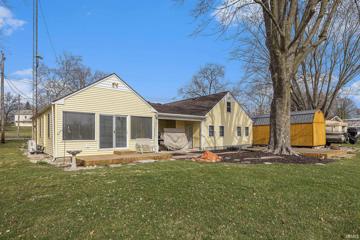Warsaw IN Real Estate & Homes for Sale
59 Properties Found
The median home value in Warsaw, IN is $262,250.
This is
higher than
the county median home value of $218,453.
The national median home value is $308,980.
The average price of homes sold in Warsaw, IN is $262,250.
Approximately 58% of Warsaw homes are owned,
compared to 34% rented, while
8% are vacant.
Warsaw real estate listings include condos, townhomes, and single family homes for sale.
Commercial properties are also available.
If you like to see a property, contact Warsaw real estate agent to arrange a tour today!
Learn more about Warsaw.
$320,000
190 Chickadee Warsaw, IN 46580
View additional info
Open house: Sunday 4/28 1pm-3pm! Welcome to your dream home in the heart of Eagle Crest! This stunning home has been lovingly maintained for the past four years and it shows! You'll immediately notice the attention to detail in the professionally installed landscape and sod-installed lawn framing the pathway to your front door. The backyard features a playset and a cozy fire pit area, perfect for gathering with friends and family. Inside, the home showcases an array of upgrades designed for both aesthetics and functionality. The custom-fitted shutter windows, allow for privacy and style throughout. Every corner shines with new light fixtures and tasteful paint. The spacious layout features three bedrooms and two full baths, thoughtfully arranged in a split design for maximum privacy and comfort. Buyers will love the raised ceilings through the living spaces and master bedroom (not to mention the closet space!!). The open-concept floor plan ensures seamless flow from room to room. For car enthusiasts or those in need of extra storage, the three-car garage offers ample space for vehicles, tools, and more. Additional sub-flooring has been added to the attic, creating even more storage space for all your belongings. This home offers not just a place to live, but a lifestyle of comfort, convenience, and community. Don't miss your chance to make this meticulously maintained house your home!
$250,000
16 Ems B51 Warsaw, IN 46582
View additional info
Experience the epitome of lake living in this fully updated 2-bedroom, 1-bathroom cottage nestled along the serene shores of Big Barbee channel. This turnkey property is ready for you to move in and immediately start enjoying the tranquil lake lifestyle. The seamless flow of the open kitchen and living room creates an inviting space for relaxation and entertaining, with picturesque views of the lake just beyond. Step outside onto the brand-new deck and soak in the breathtaking scenery while sipping your morning coffee or hosting gatherings with family and friends. The 60-foot pier offers convenient access to boating, fishing, and water activities. Inside, discover two cozy bedrooms and a beautifully updated bathroom, providing comfort and convenience for your lakeside retreat. Everything has been thoughtfully renovated within the last two years, including a new roof, plumbing, tankless water heater, mini split units, new kitchen cabinets, and flooring, ensuring modern comforts and style throughout. Located on the shores of Big Barbee, you'll have easy access to all the recreational opportunities this vibrant lake community has to offer. Whether you're seeking summer fun on the water or cozy winter escapes, this cottage offers year-round enjoyment for all seasons. Don't miss out on the opportunity to make this charming lakeside cottage your own. Contact us today to schedule a private viewing and embark on your journey to lake living bliss on Big Barbee!
$429,900
2600 Sage Warsaw, IN 46582
Open House:
Sunday, 4/28 1:00-3:00PM
View additional info
OPEN HOUSE Sunday 04/28 1-3PM! Almost BRAND NEW! This home was built in 2021 and has been impeccably maintained! Featuring 4 bedrooms, 3 full baths, a 3 car garage and a finished walk-out lower level, this home has everything you need! Enjoy your morning coffee on your back deck overlooking your spacious backyard, host social gatherings in your open kitchen/dining and living room OR relax in your private master's ensuite complete with a large walk-in closet and bath with a walk-in shower. The main level also offers 2 more bedrooms, a full bath and main-level laundry. The lower level provides the 4th bedroom, a full bath, 2 large storage rooms and a massive family room! Home Details: All appliances included, tons of natural daylight, 12X16 shed included, in-ground irrigation ready, water softener, KREMC fiber internet, gas and electric hook ups at dryer and range.
$339,900
249 Ems C29 Warsaw, IN 46582
View additional info
The perfect yard, plenty of space inside & out AND located in beautiful Lake Forest. What more could you need?! This sprawling, open-concept 1 story home sits on a fully finished basement with 3 bedrooms on the main level & 2 more bedrooms & an extra full bath downstairs! **Basement bedrooms do not have closets** Your laundry room is conveniently located on the main floor just off of the 3 car garage. Seller has updated most of the kitchen appliances & paint throughout & is offering a flooring allowance for you to come in & make it your very own right away! You'll enjoy a stroll through this rural neighborhood filled with mature trees, it's truly picturesque & yet just a quick drive to the north side of town! Get yourself in to see this one!
$319,000
1930 Sunset Warsaw, IN 46563
View additional info
Rare Lakefront Opportunity!! Welcome Home to this 3 Bedroom, 1.5 Bath Lakefront Home, combined with the Completely Remodeled "down to the studs" Interior and Modern Amenities like Net-metered Solar System, Water Purifier, Air Cleaner, Granite Countertop, Slow-Close Cabinets and Azek Composite Decking, make it very appealing. The Large Open Deck overlooking Pike Lake offers exterior & interior Breathtaking Views, especially with Vaulted Ceilings and Large Sliding Doors bringing in Natural Light. Having both an Eat-in Kitchen and a separate Dining Room provides plenty of space for entertaining. Plus, the convenience of a Two-Car Attached Garage and a Shed for extra Storage adds practicality to the mix. It seems like a perfect blend of comfort, functionality, and natural beauty in a convenient location. Plus, Kitchen Appliances Included. 82' Lake Frontage with Concrete Seawall. So Many Amenities, Don't Let This One Slip Away. Contact Your Agent Today!!
$335,000
1199 N Slateview Warsaw, IN 46582
View additional info
An impressive & spacious home! This beautiful home is located corner lot in the northern part of Warsaw. Embrace the inviting open layout of the expansive living room seamlessly connected to the kitchen, boasting beautiful cabinets and a convenient breakfast bar. A thoughtfully designed space to incorporate a breakfast area while the formal dining room sets the stage for festive holiday gatherings. Enjoy the convenience of a main-level laundry with a pantry area. Step out onto the west-facing deck from the main level and unwind amidst the serene surroundings and sunsets. Upstairs, retreat to the primary suite featuring a trey ceiling, two walk-in closets, alongside two additional bedrooms and a full bath. The walk-out lower level presents a cozy family room with patio access, a full bath, and an office or guest room, complemented by ample storage space.
$150,000
2716 E Evergreen Warsaw, IN 46582
Open House:
Sunday, 4/28 1:00-3:00PM
View additional info
Nestled in the back of The Pines subdivision, between Chapman and Tippecanoe Lakes, you'll find this 3-bedroom, 2-bathroom home ready for your personal touch. Embrace the warmth of the fireplace in the inviting living area, which flows over to the open dining room and kitchen. The kitchen features a convenient island and ample cabinet space. Off the kitchen is the laundry room and a place to set up shop in the attached, over-sized 2-car garage. Washer and dryer are included with the sale. The master bedroom features an en suite bathroom, bonus space in the walk-through utility room (between the master and kitchen), and you'll love the closets in this home. Come see the potential, and make this your peaceful escape!
$245,000
3757 Barbee Road Warsaw, IN 46582
View additional info
You do not want to miss this completely remodeled bungalow on Lake Barbee! If youâre looking to have the lake lifestyle and community this summer, then this house is perfect for you! This gorgeous home sits at 1,207 sqft with an open concept plan on the main floor, a newly added second floor, and has 2 bedrooms and 2 full bathrooms. This house has so much to offer outside of just the lifestyle. From top to bottom, this house has been transformed. Featuring a brand new metal roof, siding, drywall, tankless water heater, water softener, well, sewage system, and all windows & doors! There are brand new floors throughout the whole house, and both of the bathrooms have been remodeled with stunning finishes! The kitchen has also been updated giving the perfect coastal/lake aesthetic. The kitchen also offers all brand new appliances, with a gorgeous epoxy sealed butcher block countertops, open shelving, and subway tile backsplash. Youâll also find plenty of space for storage in the kitchen too. The perfect place to call your home this summer! The home is right down the street from the Barbee Hotel and restaurants! The lot is a nice size where youâll have plenty of parking room for family/friends, and for storing water toys. Youâll be able to have the small town lake lifestyle, with everything close to walking distance, all while enjoying the summer nights in the heart of lake county on the brand new front porch! Donât miss out on this amazing opportunity!
$265,000
1321 E Center Warsaw, IN 46580
View additional info
Discover the perfect blend of charm and modern amenities in this spacious 4-bed, 2-bath home nestled in the heart of town. Step inside to find an updated kitchen with solid wood cabinets and an island. Continuing into the spacious dining room and living room you will find beautiful trim and wood floors. The home also offers an enclosed front porch, ideal for enjoying your morning coffee or unwinding after a long day. The allure continues as you head to the finished basement, which also includes a full bath with a walk-in closet and the laundry room. Updates include a newer roof installed just 3 years ago, a recent upgrade to 200-amp electrical service, a new water heater, and refrigerator. The attached 2-car garage provides ample parking and storage. Outside, a fenced-in yard awaits, complete with a fire pit and shed. Don't miss the chance to make this charming residence your own.
$419,900
2211 S Clover Warsaw, IN 46580
View additional info
This home is located in Brookshire Village and is on the pond. This 3 bedroom, 3.5 bath has over 3,400 finished square feet. On the main level is a living room with gas fireplace and high ceilings. Fully appointed kitchen with updated appliances, custom cabinets, and center island. Main level bedroom suite, laundry room and an office. Upper level has 2 bedrooms and a full bath. Walk-out level has a spacious family room, full bath, exercise room and a heated sun room. Step outside to a fenced in backyard with an above ground swimming pool. This home is close to the high school, Edgewood middle school and Washington Stem academy. Furnace & A/C are 1 year old and water softener 5 years old. Great neighborhood to take walks in.
$385,000
2671 Pine Cone Warsaw, IN 46582
View additional info
4 bedroom, 3 bathroom, 2758 sq. ft., walkout basement, 3 car attached garage. The covered front porch brings you into the foyer entry that leads you into the living room with cathedral ceilings, custom entertainment center with an electric fireplace and a 75" flat screen TV. The fully appointed kitchen and dining room connect to the living room, all with plenty of natural light. The kitchen features a large island with breakfast bar, granite countertops, upscale appliances, touch sensitive kitchen sink faucet, pantry and plenty of cabinet storage with pull out drawers and soft close doors. Connected to the kitchen you will find the dining room and hallway leading to the laundry/mudroom and the attached 3 car garage. The primary bedroom suite located off the living room features a pan ceiling, 55" flat screen TV, double sink vanity with granite vanity tops, walk-in closet, walk-in tile shower. 2 additional generous sized bedrooms and a full bathroom with a granite vanity top complete the main level. Downstairs is set up for your enjoyment with a large family room featuring a home theater system with projector, 130" screen & surround sound, wet bar, slider door access to the patio and backyard, a large 4th bedroom, full bathroom with granite vanity tops and a storage/utility room complete the lower level. Outside you will find a maintenance free exterior with vinyl siding and front stone accents. The deck and patio allow extra enjoyment of the backyard. This is a well maintained home. Fiber internet is available for this home. (All of the wall mounted flat screen TVs are included with this home. Stated TV sizes are approximate)
$124,900
114 E Main Warsaw, IN 46580
View additional info
Two bedroom, 1 bath home in Atwood. Some updates have been complete, nice front porch, basement, spacious back yard. Sold As Is.
$168,500
400 Parker Warsaw, IN 46580
Open House:
Sunday, 4/28 12:00-2:00PM
View additional info
Open House Sunday April 28 from 12:00pm to 2:00pm. Up for sale is this 2 bed 1 bath home with a partial basement and a nice 24 x 50 building. Just waiting for you to put your special touches to make this your next home.
$299,000
2002 Deer Warsaw, IN 46580
Open House:
Sunday, 4/28 1:00-3:00PM
View additional info
Charming move-in ready rambling ranch with plenty of room for everyone including multiple living spaces, partial finished basement & enclosed back porch with peaceful nature views! Located in a quiet & peaceful area with no through traffic in the Rolling Hills neighborhood just west of IN-15, this 3 bedroom, 2 full bath all brick home is nestled on almost half an acre with many tall evergreen trees offering shade & privacy. Classic yet attractive exterior has select landscaping elements, attached 2 car garage, white accents that pop & mini stately courtyard entrance flanked by lamps. Double beveled glass front doors open to a warm & welcoming atmosphere complemented by lots of natural light. Built in 1980 it retains some style aspects of the period & has been well maintained throughout. Tile floor in foyer links large eat-in kitchen with recessed lighting, abundant cabinetry, SS appliances (plus retro double ovens) & wrap around breakfast bar great for quick bites. Long open concept layout means kitchen is beside casual dining zone next to cozy carpeted living room with floor-to-ceiling stone fireplace to keep you toasty all winter long. Sliding glass doors open to big screened in porch with wood panel ceiling & panoramic back yard viewsâexcellent spot for dining al fresco, grilling or simply relaxing in comfort! Formal dining room off foyer has wood flooring, wainscoting, front facing picture windows & also connects to kitchen, perfect for entertaining! At the other end of the house are all 3 bedrooms. Generous primary bedroom with en suite bath & walk-in closet; remaining 2 bedrooms are both good sized with ample storage throughout. Main shared bath has pretty blue tile floor & tub/shower combo. Spacious lower level has wood panel walls, unique built-in shelves & small daylight windows. Makes for a wonderful 2nd living/family room/home theater with room for a rec area or even home office nook with even more storage. Expansive back yard has tons of space for all kinds of outdoor fun & activities & has a private feel as it packs up to a 6â fence with lots of trees on the other side. Super convenient area only minutes from US-30 as well as downtown with easy access to nearby shopping, dining & groceries. Pike Lake & Center Lake are close & each has a public beach & park. Don't let this one slip away!
$389,900
2095 Lindenwood Warsaw, IN 46580
View additional info
**Open House - Sunday, April 21st from 1:00-3:00 p.m.** Welcome to this stunning, fully renovated ranch over a full, finished basement! The spacious, open concept layout creates an inviting atmosphere, perfect for entertaining guests or relaxing with family. You can enjoy meals in the comfort of a beautifully designed, custom kitchen, equipped with top-of-the-line appliances, quartz countertops, soft-close cabinets, new light fixtures and a breakfast bar â Ensuring both style and functionality. Just on the other side of the kitchen is the main living area, where you can cozy up next to the warmth and ambiance of the custom gas log fireplace. With cathedral ceilings and floor to ceiling windows, this open concept design is ideal for modern living. The master en suite can be found on the main level and offers plenty of living space, while the master bathroom adds a touch of luxury with a deep-jetted soaker tub and quartz countertops. Two additional bedrooms can also be found on the main level, as well as a fully renovated bathroom that offers modern appeal, tiled flooring and a deep soaker tub. The fully finished basement offers an additional living space, one bedroom, one full bathroom, a storage room, and an additional bonus room that can be used as an office, den, or space for overflow guests. New vinyl plank flooring throughout the home provides durability and elegance, while new tile flooring in the bathrooms and laundry room adds a touch of sophistication. There are several modern touches throughout the home, including new outlet receptacles that offer both C ports and USB ports, custom recessed lights that can change to various color ranges, new video doorbell, new trim, new light fixtures and switches, and fresh paint. Additional recent updates include a new front door, sump pump, water softener, window treatments, and a recently serviced water heater, furnace and HVAC. The property has new landscaping and exterior decorative gables, enhancing the exterior appeal and creating a welcoming entrance. Located in Eisenhower school district, this stunning home offers the perfect blend of style, comfort, and functionality, making it an ideal place to call home.
$277,000
831 E Center Warsaw, IN 46580
View additional info
Huge Opportunity!! A potential 7 bedrooms and 3 full baths come with this beautiful home which has had many updates and still allows you to make some finishing touches. Since 2019 â All new kitchen, new full baths, GFA heat/AC, insulation in attic and walls, all new wiring and 100A panel, professionally installed - beautiful retaining wall with privacy fence creating a covered sitting area from the walk out basement. New egress windows in basement enabling bedrooms 6 & 7, or an office and a mother-in-law suite. The original carriage house boasts solid wood four-panel folding doors for each doorway leading from the covered sitting area to a wet bar area. The 2-car garage has a new sub-panel for power alongside 5 off-street concrete parking spaces. Large bedrooms throughout, all with walk-in closets and most with hardwood floors await you.
$364,999
2728 Pine Cone Warsaw, IN 46582
View additional info
********OPEN HOUSE 4/21/24 1pm-3pm********* Step into style and comfort with this stunning newer construction home nestled in the desirable Harrison Ridge subdivision. Conveniently located near schools and shopping, this home offers the perfect blend of modern design and convenience. From the moment you enter, you'll be captivated by the many custom details that adorn this home, adding a touch of charm and personality. Enjoy the spacious open kitchen living concept. The vaulted ceiling detail adds an extra layer of interest. Retreat to the beautiful primary suite featuring a stunning bathroom and large walk-in closet! With ample storage throughout the home, including closets and cabinets, you'll have plenty of space to keep your belongings organized and tidy. The finished basement offers additional living space, perfect for relaxation or entertainment. Complete with a beautiful wet bar and a large full bathroom, it's an ideal spot for hosting guests or enjoying family time. Located just minutes away from everything you need, this home is ready for you!
$459,900
1832 S West Point Warsaw, IN 46582
Open House:
Saturday, 4/27 1:00-3:00PM
View additional info
You will want to see this beautiful, well-maintained home in a fantastic neighborhood. This home offers 5 bedrooms, 3 full bathrooms, 2 half baths, a formal dining room, breakfast bar, eat-in kitchen, so much more. The moment you walk in the front door you get a sense of the pride in ownership in this home. The 2-story entryway is bright and inviting. You will find the master suite on the main level with a spa-like bathroom with jetted tub, stand up shower, dual vanities, and his and her walk-in closets. The formal dining room can be a place to enjoy family meals or to use as a home office. The open concept kitchen allows you to be a part of the action while preparing your favorite meals. Upstairs you will find 3 additional spacious bedrooms with large closets. The lower level offers a 5th bedroom with a private bath, a rec room and plenty of storage. Spend your summer evenings on your back patio and enjoy the privacy the tree line offers. This home is less than 10 years old and is ready for its next family. Schedule a private tour today!!
View additional info
right at 3000 sq. ft. this 4 bedroom 3 full bath home is both elegant and comfortable. Open floor plan and large family room in the finished basement will provide years of entertainment for your growing family. A new roof in 2023, the most recent improvement, will protect your investment for years to come.
$314,900
2072 Hemlock Warsaw, IN 46580
View additional info
Fantastic 3 Bedroom, 2 Full Bath 1602 sq. ft. Spilt Bedroom ranch in Park Ridge. This home qualifies for a ZERO down USDA loan. This super well maintained home is only 6 years old and features a Large Great Room with Gas Log Fireplace and a Cathedral Ceiling. The Open Concept Kitchen has a Huge Center Island, Custom Cabinets, with Stainless Appliances and Gas Range that are all included in the sale. There is a separate laundry room and Locker Area and the Washer and Dryer are also included. The Dining Area leads to the backyard outdoor living space with a large patio and Pergola that is great for grilling and entertaining. The Master suite features a Large Bathroom with a Dual Sink Vanity, extra Large Walk In Shower and an enormous 14x6 Walk In Closet. There are 2 additional bedrooms with their own bath. The oversized 24x24 garage will fit even the largest vehicles. Avg utilities are Gas/Elec $100/mo, Water $$60/mo, Sewer $60/mo
$549,000
1161 S 400 W Warsaw, IN 46580
View additional info
Introducing the long-awaited country home you've been dreaming of! This picturesque property boasts almost 5 acres. There are 4 large outbuildings and a beautiful home that is currently set up with 3 bedrooms. The location of this property is just beyond Warsaw city limits, but the country setting ensures the ultimate privacy for family and friends. The possibilities are endless with the 4 large pole barns! One of the buildings has a 9000lb automotive lift, machine shop floor, office, full bath and kitchenette. It also comes with a Modine commercial LP heater, a 60 gallon, 155psi, 4.7 running hp, 240-volt Sanborn air compressor with lines running throughout the shop! Two of the buildings have heat, all buildings have lights and two have lofts for extra storage. The wood shelving units will remain in the back pole barn. With over 2,600 square feet of finished living space and a spacious floor plan and walkout basement, this unique property won't last long. Embrace the opportunity to relish the country lifestyle with ample space for your family and guests. As you arrive, you're greeted by an abundance of trees and a two-car attached garage. Enter through the front door into the foyer and you'll find a spacious openfloor plan. Step into the large living roomwith soaring ceilings and the open to the dining area. The kitchen and breakfast area are open to the dining room. Down stairs, a generously sized family room awaits in the walk out basement with a fireplace. The patio door offers great views of the surrounding wildlife in your very own yard. The main level also presents the ownerâs bedroom with full bath, open floorpan and laundry room. Indulge in a life surrounded by nature, embracing the beauty of the natural habitats that encompass your new home. Don't miss the chance to make this peaceful, quiet sanctuary your own and experience the epitome of countryside living. The seller was granted a variance to operate a home-based business from this location. Dream of the possibilities!!!! Call today for your private showing! **No showings until Monday, April 1 due to Easter**
$240,000
29 Ems B62 Warsaw, IN 46582
View additional info
Home is back on market - schedule your showing today! Your own little paradise with easement to Big Barbee Lake. Pier space $100/year. Enjoy the lake just a stone's throw away from your three bedroom, two bath home. Oversized garage could be a four car garage or a mancave and two car garage! Relax on your private patio or soak up the neighborhood happenings from your front deck. Recent upgrades include new vinyl siding and new roof. The Barbee Chain offers seven lakes and grants access to the Tippecanoe Lake Chain as well through Grassy Creek. Walking distance to Lakelife Restaurant and Barbee Hotel for dining and entertainment. Home is not in the flood zone, see certificate of elevation in the associated documents. New insulation was added in the attic and a vapor barrier was installed in the crawl space in 2022.
$449,900
984 E Dresdin Warsaw, IN 46580
View additional info
This move-in ready newer construction is only four years old and has just under 3000 sq ft of finished living space with 4 bedrooms and 3.5 baths. The main level boasts an open concept floor plan with soaring ceilings plus primary suite with large walk-in closet. The finished lower level offers a large family room/entertainment area, 4th bedroom, full bath and plenty of storage/workout space. Other great amenities this property has to offer are quartz kitchen countertops, Cable Bullet railing, large covered veranda and 3 car garage. This home is located in a quiet neighborhood close to the Winona Lake Greenway and trail system. Schedule your showing today!!
$259,900
2445 S 275 E Warsaw, IN 46580
View additional info
1.73 ACRES, POLE BARN, 5 BEDROOMS & 2.5 BATHROOMS, & A GREAT LOCATION! Set back off the road, surrounded by trees, and a creek in the back, this home has a country feel, yet it's just minutes from shopping and restaurants. The 27 x 36 pole barn has electric and is perfect for hobbies or extra storage. You'll find 4 bedrooms and a full bath upstairs, & a huge main level bedroom with half bath that could also be used as a playroom or family room. There is new vinyl plank flooring on main level & fresh paint throughout most of the house. There is plenty of yard to enjoy bonfires, gardening, & other outdoor fun! Make this home yours! *Seller offering 1 yr Home Warranty. Google maps may have you turn on the wrong road. Look for the RE/MAX Results signs by the driveway.*Sale contingent on seller finding suitable housing.
$450,000
87 Ems B61 Warsaw, IN 46582
View additional info
Escape to tranquil lakeside living in this meticulously remodeled 1,542 square foot lake home nestled along the shimmering waters of Little Barbee Lake. As you approach this charming home, you're greeted by the soothing sounds of gently lapping waves and the promise of a serene retreat from the stresses of everyday life. Step inside and be enveloped by the warm embrace of knotty pine walls and ceilings, creating a cozy ambiance that seamlessly blends rustic character with modern refinement. The open floor plan invites effortless flow between the living spaces, while the newly installed vinyl plank flooring adds a touch of contemporary elegance underfoot. Retreat to the inviting ownerâs suite, perfect for unwinding after a day on the water with a large walk-in closet with a barn style door. The secondary bedroom provides ample space for visiting guests or a home office, allowing you to strike the perfect balance between work and leisure. The full bathroom offers a walk-in shower with tile flooring. But the real jewel of this property lies just outside, where 101 feet of lake frontage and multiple decks beckon you to embrace the great outdoors. Imagine lounging on the sun-drenched decks, casting a line from the private piers, or taking the boat out for a leisurely cruise, all while reveling in the breathtaking natural beauty that surrounds you. With an attached two-car garage, a 16x20 shed, and a recapped seawall, this lakefront oasis offers both convenience and peace of mind. Donât forget to check out the cozy family room and music room on the east side of the house. Itâs a private little space tucked away! Home Details: Full remodel 2017, 3 Mitsubishi heating/cooling units included, updated electrical and plumbing, multiple decks/patios, covered front porch, NOT IN A FLOOD PLAIN!
