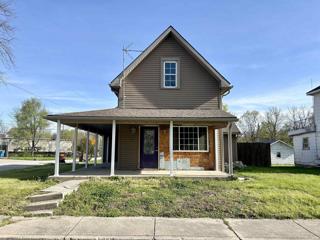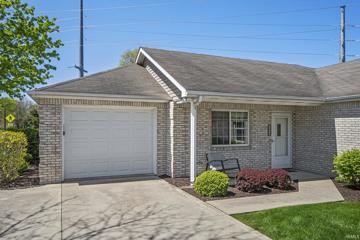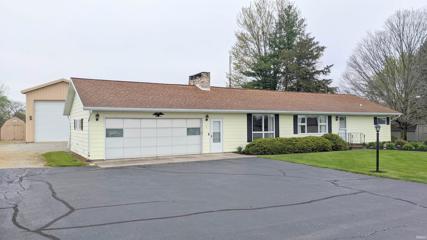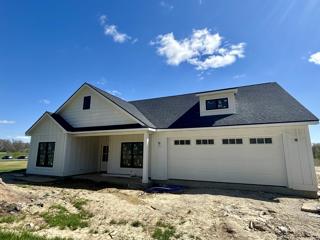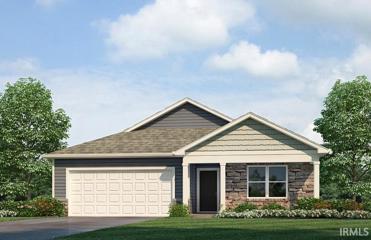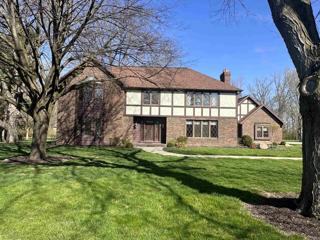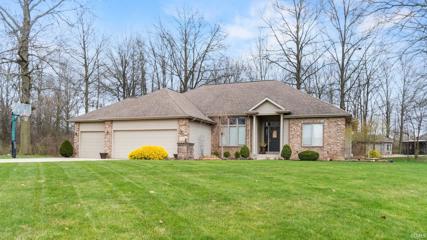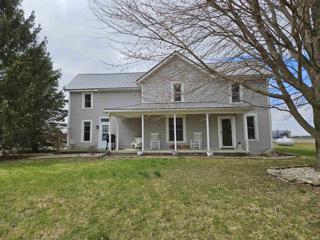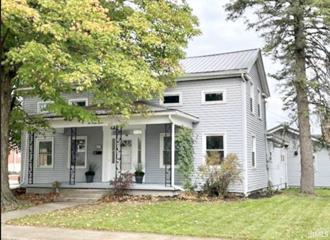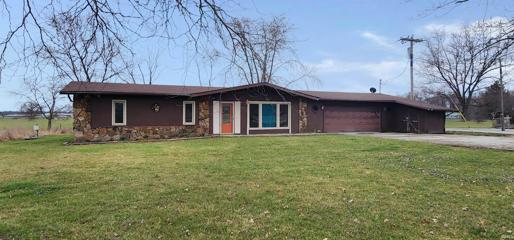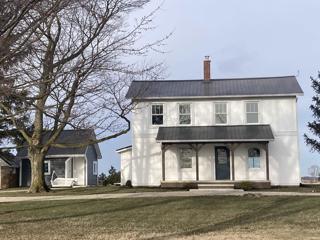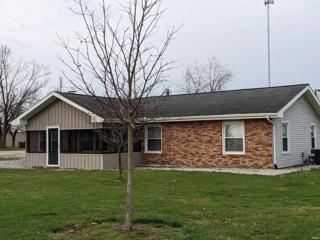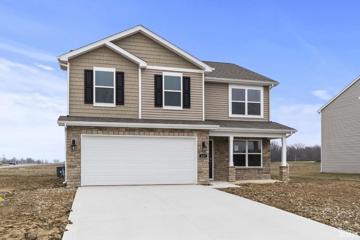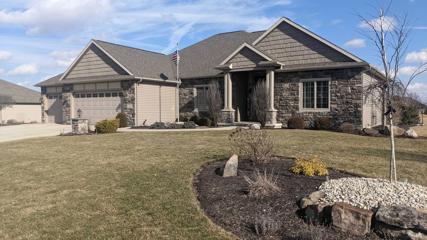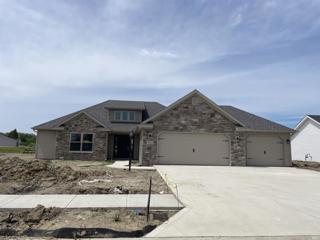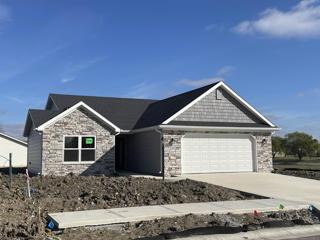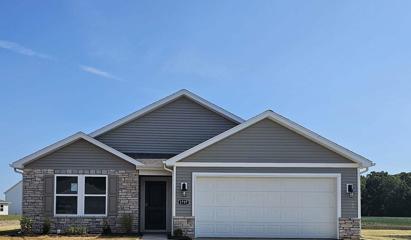Bluffton IN Real Estate & Homes for Sale
17 Properties Found
The median home value in Bluffton, IN is $234,950.
This is
higher than
the county median home value of $180,000.
The national median home value is $308,980.
The average price of homes sold in Bluffton, IN is $234,950.
Approximately 62% of Bluffton homes are owned,
compared to 29% rented, while
9% are vacant.
Bluffton real estate listings include condos, townhomes, and single family homes for sale.
Commercial properties are also available.
If you like to see a property, contact Bluffton real estate agent to arrange a tour today!
Learn more about Bluffton.
View additional info
Looking for a project property with lots of potential? Sitting just under 1,300 SqFt, this 3 bed, 1 bath home is ready for it's new owner. With some TLC this home can be brand new again. Nice size corner lot, and large wrap around front porch. Selling AS-IS
$150,000
225 W Spring Bluffton, IN 46714
View additional info
This convenient two-bedroom condo offers a truly exceptional living experience. Nestled directly across from the expansive 4-H Fair Grounds and the Wells Community Pool, this single-story residence places you at the heart of convenience, with seamless access to shopping, dining, and HWY 1. Step inside to discover a welcoming open floor plan, artfully designed to maximize space and foster effortless flow. The main gathering area seamlessly combines the living room, kitchen, and dining spaces, creating a harmonious ambiance for relaxation and entertainment. The kitchen boasts ample countertop and cabinet space, exuding both functionality and style, while an abundance of natural light floods the room. Indulge in the luxury of the large bathroom with walk in shower. The main bedroom also impresses with a generously sized walk-in closet, offering ample storage for your personal belongings. Don't miss out on this rare condo offering.
$235,000
3650 N 100 East Bluffton, IN 46714
View additional info
This property has so much to offer! Country living on .413 acre with lots of paved and gravel off street parking. Located between Norwell High School and the north side of Bluffton, this is a convenient location. Enjoy the gas log fireplace in the oversized 23x17 great room. The 19x11 dining room could be used as another living area. Behind the 24âx24â attached garage is a 10âx18â sunroom with window AC and electric heat. One the main attractions to this 3 bedroom 1-1/2 bath home is the 20âx36âx16â pole barn with 12â garage door and gas furnace. In recent years this well cared for home has had updates including: roof shingles in 2011; new well in 2022; Regional sewage hookup 2022; refrigerator 2023. The driveway was sealed in 2021. Brand new North Star water softener April 25, 2024. (pre-owned appliances are not warranted)
$390,000
2230 E 250 N Bluffton, IN 46714
View additional info
Wells County's newest Villa style living is now available at Timber Ridge on Bluffton's Northside. These premier villa dwellings will feature high end finishes that include custom kitchen cabinets and bathroom vanities with soft close drawers, and Quartz countertops. The main living space will feature luxury vinyl floors and carpet in the bedrooms unless specified otherwise. Higher end Anderson Windows throughout to let plenty of Natural lighting and views of the golf course. Gas log fireplace in the Great Room. Covered front porch and covered back patio. Association dues are $185 per month and includes mowing, trimming, landscaping, snow and ice removal. New owners will also receive a complimentary TWO YEAR golf package from the date of purchase.
$304,900
1776 Kensington Bluffton, IN 46714
View additional info
The Chatham by D.R. Horton in beautiful Parlor Bluffs provides 4 bedrooms and 2 baths in a single-level, open living space. Three large bedrooms are situated in the front of the home with one bedroom, which features a large walk-in closet and luxury bath, is situated in the back of the home for privacy. Enjoy entertaining in the spacious kitchen with a large built-in island and beautiful cabinetry. The patio in the back of the home offers a great space to gather. Photos representative of plan only and may vary as built.
$449,000
2305 E Terrace Bluffton, IN 46714
View additional info
New flooring, new light fixtures, fresh paint... you won't want to miss this spacious home in a quiet neighborhood close to all the amenities! A complete kitchen remodel 8 years ago which included all appliances plus two ovens! The first floor has an office with an exterior entrance nearby so you can come and go without disturbing the rest of the home. The 3 seasons room can be all screens or all glass, which provides a beautiful outdoor oasis. Inside there are 3 fireplaces, each containing a heatilator. This home is also perfect for entertaining. A large living and dining area makes a great space for several guests. Plus, the finished basement complete with a kitchen, living room, full bathroom, and recreational room means you can have something for everyone. Finish your entertaining in your large, quiet backyard with ample room for your guests to spread out across the entire property. If you care about the bones of this home, it has it all! 3 car garage, newer roof, double sump pumps with battery back ups, separate heating and cooling systems for the first and second floors, and a hot water circulating pump giving you instant hot water at every faucet! You will not want to miss this opportunity to live in this quiet neighborhood.
$465,000
2413 Red Oak Bluffton, IN 46714
View additional info
You Will Be Impressed The Moment You Walk In the Door! This Custom Built 1 Owner Home Has Been Beautifully Maintained And Updated! The Lot Is Over Half An Acre And Is Nestled In-between 2 Wooded Lots That Provides A Peaceful And Quiet Setting. The Main floor Offers High Ceilings, All New Flooring, Beautiful Windows With Transoms, A Large Living Room With Gas Fireplace, A Den With French Doors And A Transom, Large Kitchen With Stainless Steel Appliances, Dinning Room With A Wall Of Windows, And A Hearth Room Off The Kitchen With An Additional Gas Fireplace. The Main Floor Also Provides A Master Suite That Feels Like A Retreat, Guest Bedroom That Has A Jack-N-Jill Bathroom With The Hall, And A Large Laundry Room. The Walk Out Basement Provides Lots Of Natural Light, An Additional Living Room And A Bedroom And Bathroom. There Is A Large Unfinished Space That Would Be Perfect To Keep For Storage Or Finish It For Additional Living Space. There Is Also A Large Oversized 3.5 Car Garage. Come Enjoy Living In The Woodlands, An Active Community On The North Edge Of Bluffton. There Will Soon Be A Walking Trail From The Entrance Of The Subdivision That You Will Be Able To Take All The Way To The State Park And Lancaster Park!
$375,000
2858 N 500 W Road Bluffton, IN 46714
Open House:
Sunday, 4/28 1:00-3:00PM
View additional info
Move to the Country and enjoy your 4 bedroom 2 full bath farm home. This property has a lot to offer, Stately kitchen cabinets with a workable bar. Original hardwood floors in your dining room . Barn door to the laundry room on the main floor. Master on first floor with a walk in closet and room for a king sizes bed. Owners removed a wall in the living room for a more open concept. New central air. New drywall on the main floor and insulated. 2 covered porches to enjoy those Summer evenings or coffee in the morning. Rustic Barn 50 x 34 to start your mini farm. Fire pit to invite friends over. Appliances remain but not warranted.
$204,900
227 W Cherry Bluffton, IN 46714
View additional info
Stop the Car! You donât want to miss this beautiful home in downtown Bluffton, completely UPDATED. NEW metal roof, NEW high efficiency heating system, NEW paint and flooring throughout, NEW lighting, NEW remodeled bathrooms and kitchen with NEW stainless steel appliances, and NEW washer and dryer. Extra storage over the 20x24 attached heated garage with a paved driveway. Located within steps of churches, shopping, restaurants, public library and Bluffton Regional Medical Center! Schedule your showing today!
$114,900
5012 E Sr 124 Bluffton, IN 46714
View additional info
Rural Wells County property on one acre of land. Offering 3 Bedrooms, 2 Bathrooms, Large Family Room, Kitchen with newer cupboards, Dining Area, Living Room or Den and large Garage. Just a few minutes drive to Bluffton and Ouabache State Park. Seller will consider owner occupant offers only in the first 30 days of listing.
$375,000
7012 S Sr 1 Bluffton, IN 46714
View additional info
* Beautifully Renovated Country Home With Lots of Original Charm * 3 Bedrooms, 2 Full Baths and Sits on 1.84 Acres * Natural Wood Is Walnut Throughout Including Trim, Doors, Hand Hewn Beams & Floor Joists * Kitchen Has New Sub Floor & Joists * Backsplash Is Treated & Cleans Easily * Beautiful China Cabinet/Buffet Built In 1850 Has Original Leaded Glass * Interior Walnut Doors Have Original Hardware * ALL NEW: Siding, Windows, Metal Roof, Concrete, Flooring, Drywall, Electric, Plumbing, Kitchen Cabinets & Fixtures, Lights and Insulation * NEW CA and Furnace * 14 x 17 Summer Kitchen Has Electric, Ceiling Fan and A Basement - Perfect for a She Shed or a Man Cave * 14 x 50 "Barn" has a Work Shop, Gravel Area and a Great Place for A Cow, Horse, Donkey or Whatever * The Charm of 1850 with the Amenities of 2024 * Immediate Possession *
View additional info
TWO HOMES! ~Live in one and rent out the other~ There are 2 homes and 2 extra lots that are included in this listing. The FIRST HOME (1,976 sq ft) is very well maintained and offers 3 bedrooms, 1-1/2 baths, two living spaces, large dining room, enclosed heated patio room, a covered back patio, screened front porch, and an impressive 3 car garage! The kitchen is open to the living room and has a breakfast bar. Many recent updates include flooring, granite countertops, appliances, doors, etc. The SECOND HOME (1,200 sq. ft. not included in the MLS sq. ft. or bedroom/bath count) is currently being used as a rental for $500/month. According to public records it was built in 1991. It has 2 bedrooms, 1 bath, large living room with an open kitchen floor plan. This home has had recent updates as well and has been well maintained. Stove, Refrigerator, Washer and Dryer can stay with both homes, but are not warranted.
$289,900
621 Hagrid Bluffton, IN 46714
View additional info
New Construction by D.R. Horton in the Parlor Bluffs Community with the Bellamy Plan. D.R. Horton, Americas Builder, presents the Bellamy plan. This open concept, two-story home features 4 large bedrooms and 2.5 baths. The home features a half turn staircase situated away from the foyer for convenience and privacy, as well as a wonderful study that can be used as the perfect office space! The kitchen offers beautiful cabinetry, a large pantry and a built-in island with ample seating space, perfect for entertaining. The oversized, upstairs bedroom is the star of the home and features a deluxe bath with ample storage in the walk-in closet. The remaining 3 bedrooms and laundry room round out the rest of the upper level. All D.R. Horton Fort Wayne homes include our Americas Smart Home® Technology.
$485,000
1533 Treyburn Bluffton, IN 46714
View additional info
PLEASE CONTINUE TO SHOW - Immaculate well cared for 3 bedroom, 3-1/2 bath ranch style home over a finished basement. The kitchen is open to the dining and great room. Kitchen offers custom hickory cabinets with upgraded granite countertops and glass tile backsplash. There are lots of windows in the dining area for natural lighting. The spacious living room with the corner fireplace can be easily viewed from the kitchen. The wood flooring ties this area all together. The oversized 15âx15â main bedroom offers a tray ceiling. In the master bath you will enjoy the nearly 6âx11â walk in closet with 11â ceiling for top bar seasonal clothing, separate his and her vanities, and huge tile shower with full length glass door and bench seat. The finished basement offers daylight windows, full bath, office with large closet (which has been used as an extra bedroom), exercise room, 25âx19â family room, and equipment/storage area. Three car attached garage has finished interior with a pegboard wall, and pull down stairway. Just to mention some of the other highlights: full stone front; Anderson windows; 6â exterior walls; 2âx12â floor joists; 9â and 10â interior ceiling heights with crown molding; bathroom wall heaters; mudroom âdrop zoneâ at the back door; high efficiency furnace and central air. At the rear of the home is a 10âx18â covered patio with ceiling fan, and a connecting 14âx36â patio with updated landscaping. With this limited space for description, it is hard to get all the features listed!
$349,617
1063 Farmington Bluffton, IN 46714
View additional info
Brand New Home in Bluffton's Newest Subdivision...Harvest Acres!!! This Spacious, Open Concept Home Boasts 1,896 Sqft Finished. Features Include: 3 Bedrooms - 2.5 Baths - 3 Car Garage - Open Concept - Chamfer Ceiling in the Great Room - Large Kitchen (Stainless Steel Dishwasher and Microhood Included) with Pantry - Painted Maple Custom Cabinets with Crown - Nice Size Primary Bedroom with Large Walk-In-Closet - Primary Bathroom with Double Sink and Walk-In-Shower - Gas F/A - C/A - Andersen 100 Series Windows - 3D Shingles and so much more, don't miss your opportunity! Schedule your showing today!
$279,834
1181 Evelyn Bluffton, IN 46714
View additional info
First Villa Built in Ideal's New Subdivision - Harvest Acres!!!! This villa will include yard maintenance and snow removal for a monthly cost - Features Include - 1,465 Finished Square Feet - 2 Car Attached Garage - Anderson 100 Series Windows - Very Open Concept - Gas F/A - C/A - Walk-In-Pantry in the Kitchen - Lots of Storage - Attic Pull Down Stairs with some Storage -Spacious Primary Bedroom with Private Bath with Walk in Shower, and Walk-In-Closet, Landscaping and Home Warranty Included - LVP Flooring - Custom Cabinetry - Ceiling Fans in the Great Room and Primary Bedroom - Vaulted Ceiling in the Great Room - Schedule your Showing Today!!
$264,900
1737 Kensington Bluffton, IN 46714
View additional info
New Construction by D.R. Horton in the Parlor Bluffs Community with the Harmony Plan. This 3 bedroom 2 bathroom single story home boasts an open concept living space. This home features a large Bedroom 1 with walk in closet and dual vanity bath. Enjoy your kitchen with a walk in pantry and an island that is open to the connected dining space. An added feature to this home is the extra large mechanical room. Photos representative of plan only and may vary as built.
