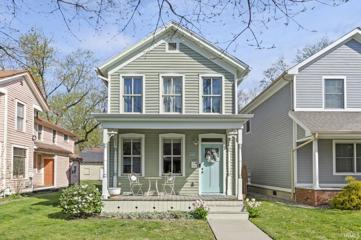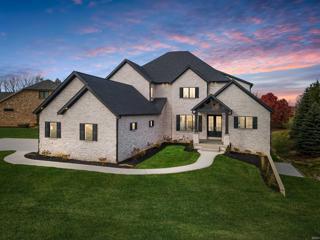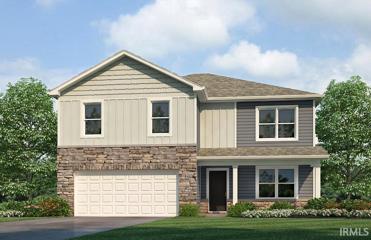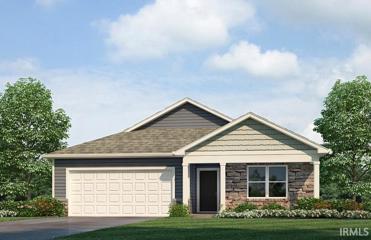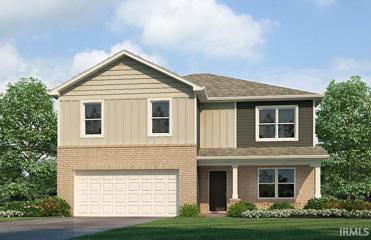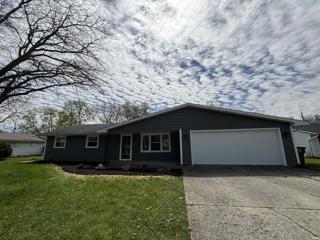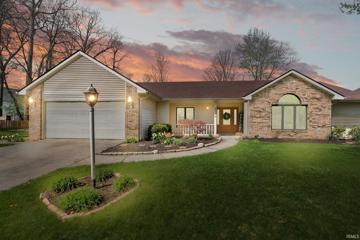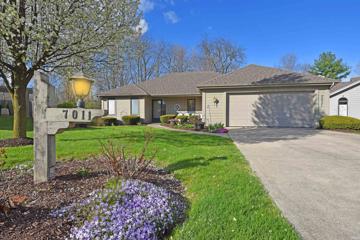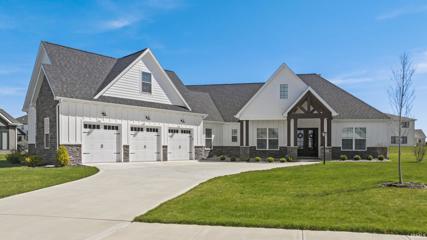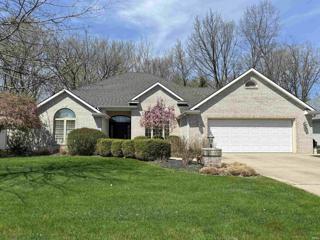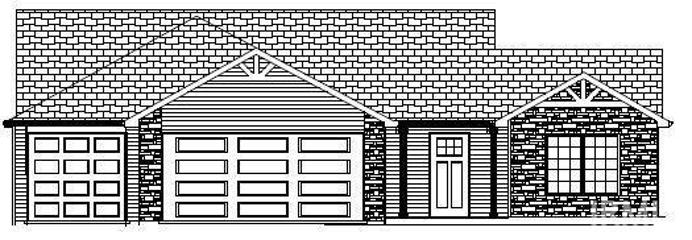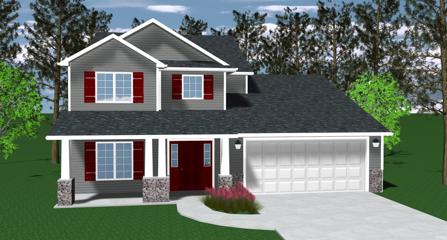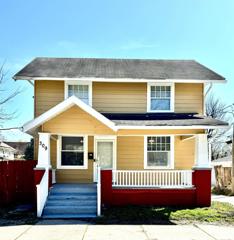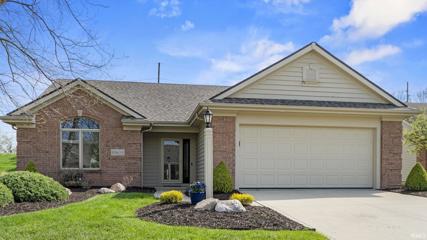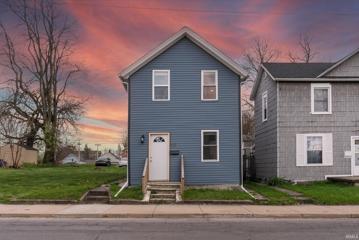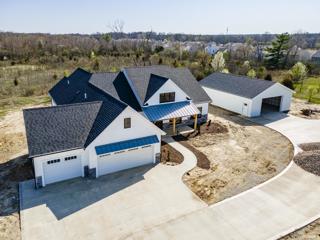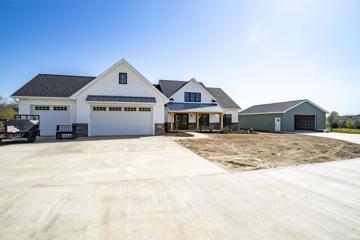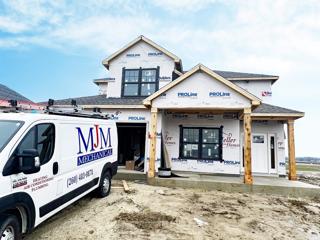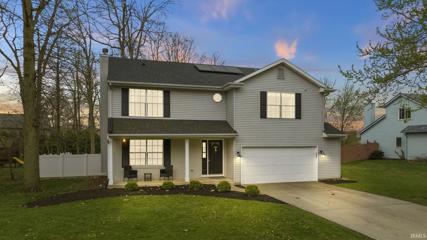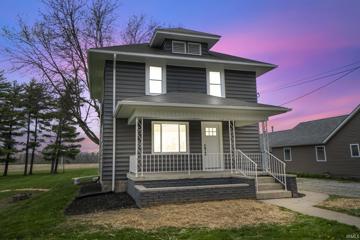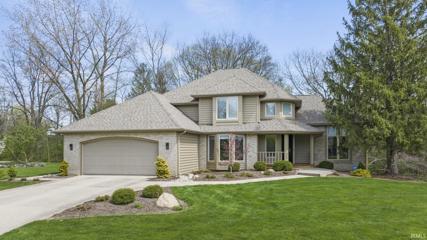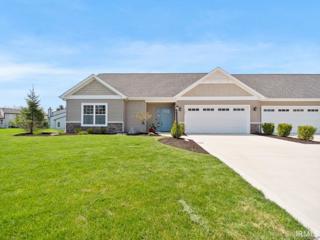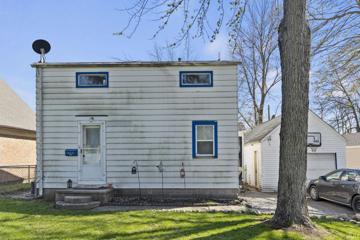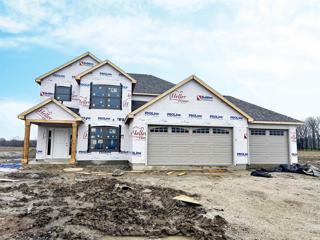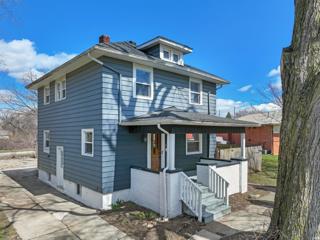Fort Wayne IN Real Estate & Homes for Sale
357 Properties Found
$349,900
820 W Jefferson Fort Wayne, IN 46802
Open House:
Sunday, 4/28 1:00-3:00PM
View additional info
Beautifully Restored home in the sought after West Central Neighborhood. This home was completely restored in 2018, which includes new insulation, electrical wiring and service, plumbing, furnace/AC, drywall, historic moldings, and large, well built garage with second floor supported by I-joists (super solid!). The large kitchen features quartz countertops, pantry, and bar. The floor to ceiling cabinets are beautiful. The backyard features stamped concrete and plenty of patio space! There is even an upper deck for those early morning coffees!!! What a great urban view! Only a few minutes from Electric Works and Downtown! Live in a friendly, welcoming neighborhood and walk to work, hang out with friends in restaurants, or shop the many boutiques and art galleries. Take advantage of the 2/1 Buydown program!!! This means the current market rate is discounted by 2 points for year 1, 1 point for year 2. If market rate is 7%, first year rate is 5%. A savings of $300 per month!!! Seller is providing a $7,865 credit to cover this program.
$1,245,000
4025 Vermillion Cliffs Fort Wayne, IN 46814
View additional info
Current Model home now for sale in The Cliffs (Aboite Townships best kept secret!) Introducing this sophisticated new 6059 sqft luxurious maintenance free home that represents the pinnacle of modern living in the highly coveted Cliffs Villas and nestled within the prestigious Southwest Allen County school district. This awe inspiring masterpiece of architecture boasts soaring 10 foot ceilings and elegant 8 foot doors, showcasing the finest craftsmanship and attention to detail. A true culinary delight awaits in the chef's kitchen, fully equipped with state of the art appliances and magnificent Amish built floor to ceiling soft close cabinetry and drawers, ready to cater to the most discerning tastes. Ample storage galore including two pantries. With five spacious bedrooms, this home provides loads of space for family and guests. This stunning villa boasts a host of exceptional features, including wide plank hardwood flooring, solid hickory custom built-ins, crown molding, and a plethora of top of the line amenities, all designed to elevate your living experience to new heights. Unwind in style and sophistication in the lavish European soaker tub, or enjoy the convenience of walk-in tile showers for an indulgent spa-like experience. The Master suite boasts private french doors to the outdoor living space, an out of this world en-suite including a massive walk-in closet complete with a window an built-in dresser area. A lofted bonus 300 sq ft space provides a versatile area that could be used for multiple purposes. Also enjoy the safe room off the billiard room, yoga studio, theater, wet bar with custom wood top and professionally handcrafted cabinetry and recreational space in the lower walk-out level. In Addition, the lower level includes 884 unfinished storage area and private staircase leading up to the 3.5 car garage. Entertain in grandeur in the formal dining area, or enjoy the casual elegance of the oversized nook with it's triple french doors leading to an expansive outdoor living space. Revel in the beauty of the covered porch, complete with a widescreen TV area, herringbone pattern gas fireplace and stone barbecue and grill offering the perfect setting for unforgettable gatherings. This magnificent villa is amidst some of the most luxurious homes in Allen County!
$349,900
7962 Cordovan Fort Wayne, IN 46835
View additional info
D.R. Horton presents the Henley plan. This two-story home provides 5 large bedrooms and 3 full baths. The staircase enters from the family room for convenience and privacy. The kitchen offers beautiful cabinetry, a large pantry and a built-in island with ample seating space. Also on the main level, you'll find a spacious study, perfect for an office space, as well as a bedroom and full bath. Upstairs, you'll find 4 additional bedrooms, including one that features a walk-in closet, as well as a 2nd living space that can be used as a great entertainment space. Photos representative of plan only and may vary as built.
$334,710
3880 Bradley Fort Wayne, IN 46818
View additional info
Charming new Chatham plan by D.R. Horton in beautiful Colonial Heights. This former model home provides 4 bedrooms and 2 baths in a single-level, open living space. Three large bedrooms are situated in the front of the home with one bedroom, which features a large walk-in closet and luxury bath, is situated in the back of the home for privacy. Enjoy entertaining in the spacious kitchen with a large built-in island and beautiful cabinetry. The patio in the back of the home offers a great space to gather. Photos representative of plan only and may vary as built.
$399,900
7974 Cordovan Fort Wayne, IN 46835
View additional info
D.R. Horton, Americas Builder, presents the Holcombe plan. This two-story, open concept home provides 4 large bedrooms and 2.5 baths. This home features a half turn staircase situated away from the foyer for convenience and privacy, as well as a wonderful study. The kitchen offers beautiful cabinetry, a large pantry and a built-in island with ample seating space. Located upstairs, you'll find an oversized bedroom that features a deluxe bath with ample storage in the walk-in closet. In addition, the upstairs offers 3 additional bedrooms and a convenient laundry room. Photos representative of plan only and may vary as built.
$205,000
5014 Camelot Fort Wayne, IN 46815
View additional info
STOP YOUR CAR!!!! Step into your peaceful retreat! This amazing 3-bedroom, 1.5-bathroom ranch features a cozy interior that feels welcoming and relaxing. With its nice design and inviting atmosphere, this home perfectly balances style and comfort.
$324,900
2319 Kerrigans Fort Wayne, IN 46815
Open House:
Saturday, 4/27 1:00-3:00PM
View additional info
Welcome home to this sprawling ranch in Kensington Downs built by colonial homes! Buy with confidence this home has been pre inspected by Aardvark and will be sold with a 14 Month Home Warranty. This home is located on the perfect lot with an amazing backyard! Not only has this home been freshly repainted, it has newer carpet, recess lighting, vinyl flooring, brand new gutters, and a high efficiency furnace!
View additional info
OPEN HOUSE SUN APRIL 21 2-4PM (If still on market!) * CASUAL WOODED VILLA in Aboite's desirable Hamlets of Woodland Ridge! * 1837SF 3BR 2BA * You'll enjoy 2 GREAT LIVING SPACES⦠the GREAT ROOM & a SUN LOUNGE with fireplace & Views of the Lushly Wooded Grounds! * COOKâS KITCHEN with Custom Cabinets, Dining Bar, Pantry, Upgraded Appliances! * Open Plan connects Central Casual Dining Room to Kitchen, Great Room & Sun Lounge! * Comfort awaits in PRIMARY SUITE with En Suite, Dual Sink Vanity, Walk-In Shower & Large Walk-In Closet & 2 Other Comfortably Sized Bedrooms * Woods Backed Lot! * Service Fee includes Mowing, Landscape Trimming, Bed Edging, Mulch, Fertilizer, Snow Removal, Pool, Maintenance of Ponds & Common Areas * Close to YMCA, Homestead HS, Lutheran, I-69 & Great Neighbors!
$748,500
12533 Cassena Fort Wayne, IN 46814
View additional info
Stunning Mercato dream home! Upon entry, you will immediately note the quality features included in this 4 Bedroom, 3.5 Bath home. Custom ceiling inlays greet you in the foyer, 12 foot coffered ceilings in the Living Room plus a floor to ceiling stone fireplace. The BEAUTIFUL Kitchen includes quartz counter tops, custom built cabinetry, tile backsplash, walk in 6x6 pantry plus all stainless appliances. Bright and cheery breakfast area overlooking the rear yard. Piano room would also make an excellent formal Dining Room. Living Room includes tall sliding doors providing endless natural light plus access to the covered patio. The split bedroom floor plan includes a primary Bedroom ensuite with spa like bath. Two additional bedrooms on the other side of the home with walk in closets plus a shared bathroom with separate quartz topped vanities served by shared bathing space and water closet. Main level complete with half bath, laundry room AND 8x7 office tucked away with built in cabinetry. Upstairs you will find the bonus room which makes an excellent ensuite Bedroom for retreat. It can also serve as an upper level video/gaming room. This home truly includes quality features throughout - must be seen to appreciate. The perfect opportunity to enjoy a just like new home with yard and landscaping established and no wait for construction to finish!
$379,900
6507 Tree Top Fort Wayne, IN 46825
View additional info
OPEN HOUSE - SUN. APRIL 21st; 1:00 TO 4:00 pm Stunning custom built ranch home with beautiful features and updated kitchen and gorgeous Master Bath. This beautiful lot backs up to a wooded common area. Enjoy the 50' deck on the back of the home with no view of the neighbors. From the foyer entrance your view is completely to the back yard. The abundance of windows through-out the back of the home can't be beat!! View the pictures here and imagine coming home to this gorgeous setting. The home features 3 bedrooms and a wonderful den at the front of the house behind glass French doors. The kitchen is a chef's dream. Loads of cabinetry and counter space plus a pantry. The huge bar with seating offers a great place to hang out and converse as a meal is prepared. Kitchen also has a desk area that could also be used as a coffee bar. This home is also an excellent an option for a villa buyer as outside maintenance has been hired by this owner in the past. New furnace and C/A in 2023. This home is loaded with ALL the upgraded features, so you will not want to miss viewing this home. Showings to start Sat. April 20th after 1:00.
$319,800
12710 Towcester Fort Wayne, IN 46818
View additional info
Brand new Silverstone subdivision located minutes from schools, shopping, Huntertown Gardens, Country Heritage Winery, and all the amenities northwest Allen County has to offer. Estimated framing mid-late May. Purchase prior to framing for an opportunity to participate in our custom selection program. Currently our most popular floor plan, The Acacia, makes its Silverstone debut. This home is listed with a number of upgraded features including 10' ceilings in the main living, double vanity in the master, and gas fireplace with stone surround + raised hearth. The 9 x 12 rear covered porch offers a peaceful view all the way down the pond without having a yard in the "goose zone". The list price you see also INCLUDES a number of items not frequently found in this price range of home - Finished (drywall, paint, trim, and insulated) 3-Car Garage, Soft close cabinet doors/drawers in the kitchen, Smart Garage Door openers on the steel, insulated overhead garage doors, and Andersen casement windows. List price also includes glass-top electric range, dishwasher & Microhood, 12 shrub/perennial landscaper's package, and graded/seeded/strawed lawn.
View additional info
POND, CUL-DE-SAC LOT & NWAC schools! Trenton III has 2,346 sq.ft., 4 Bedrooms, 2.5 Baths, Bonus Office Room, Plus LARGE 24 x 14 Loft and 3-Car Garage. Great Room has ceramic faced gas fireplace with conduit and tv wiring above plus ceiling fan. Kitchen has corner pantry, straight island with breakfast bar, Quartz countertops, ceramic backsplash, ALL appliances: stainless steel smooth top stove, fridge, dishwasher, microwave, soft close drawers, additional gas line hook-up behind stove are standard and soft close doors. 12 x 10 Patio off Nook faces Pond! Switchback staircase. Owner Suite Bedroom on the Main has dual rod & shelf 1-wall unit in the walk-in closet, Bath has dual sink vanity and 5' shower. Loft is a fabulous 2nd Living area! Located off the Garage is the Laundry Room with Cubbie Lockers, Washer and Dryer. Bedroom 4 has a walk-in closet also. Main Bath upstairs hasÂpocketÂdoorÂfor separate dual vanity area. Craftsman columns, shutters and stone on the elevation. Garage is finished with drywall and paint and has one 240-volt outlet pre-wired for an electric vehicle charging. Home has Simplx Smart Home Technology - Control panel, up to 4 door sensors, motion, LED bulbs throughout, USB port built-in charger in places. 2-year foundation to roof guarantee and Lancia's in-house Service Dept. (Grading and seeding completed after closing per Lancia's lawn schedule.) Selling agent to verify school. NWAC may make changes to school assigned as NW Fort Wayne grows. See this similar floorplan at our WEATHERSTONE Model home!
$159,900
309 Killea Fort Wayne, IN 46807
View additional info
Beautifully remodeled 2-story home with new flooring, fresh paint inside and out. Features a long driveway, charming fenced backyard. 3 bedrooms upstairs, potential 4th in partly finished basement with full bathroom. Upgraded windows, new fixtures, plus a new water heater. Schedule your showing now! Don't miss out!
View additional info
**OPEN HOUSE Friday 5-7 & Sunday 1-3**Welcome home to this villa in the highly desired Chestnut Ridge, part of Chestnut Hills neighborhood. Very light and bright! This 2 bed 2 bath 1400+ sq ft villa is located just minutes from all the shopping and amenities of Illinois Rd, as well as Chestnut Hills Golf Club! The home features two generous bedrooms and two full baths with updated quartz countertops, new vanity and fixtures, and new tile floor. Beautiful hand scraped wood laminate floor throughout the foyer, kitchen, dining area, and laundry room. Updated kitchen features subway tile backsplash, granite counters, new light fixtures, and stainless steel appliances. Out back youâll find an inviting patio and beautiful landscaping. Jump on this opportunity before it goes! (Villa fees are $557.50/quarter, there is an annual HOA fee of $772 yearly, and there is an optional pool membership that is $310/ year)
$150,000
611 Taylor Fort Wayne, IN 46802
View additional info
Don't miss out on the opportunity to own this completely remodeled 2 bed 1 bath home with new roof, windows, gutters, and more. This home is conveniently located near popular downtown Fort Wayne attractions such as Electric Works and more. The spacious kitchen is great for hosting gatherings and entertaining guests. Sleek new flooring flows throughout the open kitchen into the dining area and living room. The bathroom features all new fixtures. Upstairs you'll find two bedrooms with ample storage in the closets. Schedule your showing today!
$697,000
2153 Kroemer Fort Wayne, IN 46808
View additional info
Spectacular is the descriptive word that you will use when viewing all of the natural light flooding the wall of windows in the great room with stone fireplace & soaring ceilings! The Custom cabinet lined kitchen with generously sized island & huge walk-in pantry will tantalize your taste buds and awaken your culinary inspirations! Four Bedrooms, with the owner's suite having a gorgeous walk in tiled shower & spacious closet. Relax & unwind on the covered porch and 1.6 acres! This custom home has so many incredible amenities along with the oversized attached 3 car garage and 40x30 pole barn which is plenty of room for all of your needs! Don't miss out!
$697,000
2199 Kroemer Fort Wayne, IN 46808
View additional info
Spectacular is the descriptive word that you will use when viewing all of the natural light flooding the wall of windows in the great room with stone fireplace & soaring ceilings! The Custom cabinet lined kitchen with generously sized island & huge walk-in pantry will tantalize your taste buds and awaken your culinary inspirations! Four Bedrooms, with the owner's suite having a gorgeous walk in tiled shower & spacious closet. Relax & unwind on the covered porch and 1.6 acres! This custom home has so many incredible amenities along with the oversized attached 3 car garage and 40x30 pole barn which is plenty of room for all of your needs! Don't miss out!
View additional info
Heller Homes is proud to present the Tyson floor plan in the Brand New Arthur Heights neighborhood. This BRAND NEW 4 bed/2.5 bath home features 2525 SF over two spacious levels and oversized garage with a large Bonus Area at the back -perfect for storage/workshop space! Highly desirable NWAC district. 1-yr and 10-yr New Home Warranties and appliance allowance included in price! Beautiful stone and vinyl façade, covered porch. 2-story Foyer. Open plan from Great Room into the light and air Nook and Gourmet Kitchen, feat. abundant cabinetry with soft close doors and drawers, corner Walk-In-Pantry, and 6-ft Kitchen Island with bar. Appliance Allowance included! Convenient Mud/Transitional Room w/ bead board and closet located between Garage and Nook. All bedrooms Up. Inviting Master features private en-suite w/ double vanity, 5ft Shower; and TWO large Walk-In-Closets! Bed #2 also w/ Walk-In-Closet. Also Up: 2nd Full Bath and the Ultra-convenient upstairs Laundry Room. Never carry heavy clothes baskets up and down the stairs again! Folding table in laundry room as well! Backyard: Spacious with a beautiful pond view. Perfect for entertaining.
View additional info
This house has 4 bedrooms with large walk-in closets on the upper level. The impressive master suite features his and her closets, a large soaking tub, and a double vanity. The laundry room is also located on the upper level for easy access! The main level features beautiful Vinyl Plank flooring, a wood-burning fireplace, and a spacious kitchen. The kitchen has a large island and stainless steel appliances. The French doors off the kitchen lead to the outdoor space that is perfect for gatherings. The finished basement is equipped with two bonus rooms and a full bath! The newer sump features a water-fed backup system. The home comes with a newer HVAC system featuring i-Wave air purification, a smart thermostat, a tankless water heater, and solar. The solar saves the electric bill around $250 per month! The solar installed over the newer roof is maintained under a transferable warranty and can power the home in case of an outage. Schedule your showing today!
$229,900
2124 W Wallen Fort Wayne, IN 46818
View additional info
**OPEN HOUSE Monday 4/22 5:30-7:30pm**Welcome home to a little bit of country, right in the city!ÂCheck out this charming 3 bedroom, 2 bath home located on Wallen Road. This move-in ready home has been updated from top to bottom with many beautiful finishes. It has gorgeous vinyl flooring that flows throughout the main level. The kitchen has stainless steel appliances and plenty of cabinetry space. Spacious bedrooms, double vanity in the upstairs bathroom, you wonât want to miss the opportunity to check out this beautifully updated home!! Now accapting FHA and VA offers!!
$565,000
4323 Huntley Fort Wayne, IN 46814
Open House:
Sunday, 4/28 1:00-3:00PM
View additional info
Welcome home to this beautiful property in Scotia! The completely updated, meticulously cared for, four bedroom, three-and-a-half bath home has plenty of space for a family and/or guests. This home has fresh paint throughout, all new flooring, custom cabinetry, new ceiling fans, window treatments and light fixtures. Along with the updates and upgrades made inside the home, the roof was replaced in 2017, the whole house was painted outside in 2023 and a whole-house water filtration system was placed in 2021. You wonât have to lift a finger for this move in ready home!! Donât forget to check out the newly finished basement that adds additional living, workout room and entertainment spaces. The large deck and wooded lot provide a peaceful outdoor retreat with plenty of privacy. And being in the SWAC school district is a definite plus for families with children! Donât miss out on this rare opportunity to own a beautiful home in a beautiful neighborhood!!
$274,900
7201 Pomodoro Fort Wayne, IN 46835
View additional info
Welcome to your new home at Rothman Villas! This adorable 3-bedroom, 2-full bath villa offers the perfect blend of comfort and convenience. Located near the intersection of Rothman and Maplecrest roads, you'll find yourself in a prime location with easy access to amenities and I-469. As you step into the foyer, you're greeted by a spacious great room adorned with vaulted ceilings, creating an airy and inviting atmosphere. The great room seamlessly flows into the open-concept kitchen and dining areas, providing an ideal space for entertaining guests or simply relaxing with loved ones. The functional eat-in kitchen boasts a breakfast bar, pantry, and all stainless steel appliances, ensuring both style and practicality. Whether you're whipping up a quick meal or hosting a dinner party, this kitchen is sure to meet your culinary needs. Retreat to the master suite featuring a ceiling fan, walk-in closet, and private bath, offering a tranquil oasis to unwind after a long day. The main level also includes a second bedroom with a ceiling fan and access to the main full bath. Venture upstairs to discover an oversized loft and a third bedroom, providing versatile space for a home office, play area, or additional sleeping quarters. Step outside to your backyard, an entertainer's paradise with an oversized patio wired for a hot tub, perfect for hosting outdoor gatherings or simply enjoying a quiet evening under the stars. A small private fence adds privacy and charm to this outdoor retreat. Additional features include a 2-car garage with attic storage, ensuring ample space for vehicles and belongings. This home is in perfect condition and shows like new. Don't miss out on the chance to make this your dream homeâschedule your tour today!
$150,000
2307 Rehm Fort Wayne, IN 46819
View additional info
Welcome to this 2-story home nestled in the Elzeys subdivision! Step into a cozy living room that connects to the dining area, with easy access to the back deck. The open kitchen boasts stainless steel appliances. Discover four sizable upper level bedrooms and a main floor full bath with convenient laundry space. Relax on the open deck overlooking the generous fenced-in backyard, complete with an included swimming pool and trampoline, as well as a detached one-car garage for extra storage. Enjoy the convenience of being minutes away from parks and local dining options!
View additional info
Why deal with the stresses of existing homes with bidding wars, updates, and repairs when you can secure your fresh, never lived in, new home with Heller Homes! Heller Homes is proud to present the 'Henry' in the Silverstone addition NWACS. This BRAND NEW home features 2,191 Square Feet of living space. 2-story Foyer and Great Room, beautiful cathedral ceiling in Nook. Timeless Stone & Vinyl facade. ** 1-YR & 10-YR New Home Warranties and Appliance Allowance and lawn included in price! **MAIN LEVEL: Two-story Foyer leads past archway into the den and staircase into inviting 2-story Great Room w/ breathtaking wall of windows overlooking the backyard. Open plan from Great Room to Nook and gourmet Kitchen (feat. custom cabinetry, oversized island with bar, walk-in-pantry). Spacious yet cozy Master w/ en-suite feat. Double Vanity, 5' Shower. Huge Master Walk-In-Closet! **UPSTAIRS: Loft space,3 more beds up, and 2nd Full Bath. Stairs and top landing overlooking the Foyer and Great Room below! Full 3 car garage allows for all of your storage needs.
$149,900
1114 Park Fort Wayne, IN 46807
View additional info
Park Avenue Beauty - move in ready! Fresh new exterior paint with newer vinyl windows. All new laminate flooring and carpet throughout the house. Beautiful tile work in the bathroom and kitchen. Great location off Broadway on a quiet street. Keeping you within walking distance of Electric Works or even central downtown! Come take a look today!
