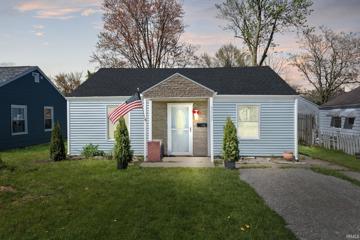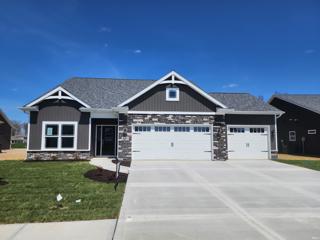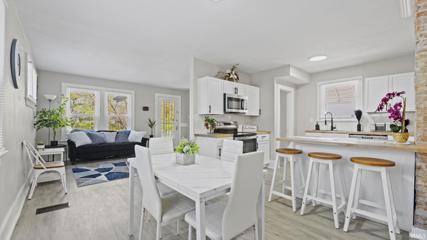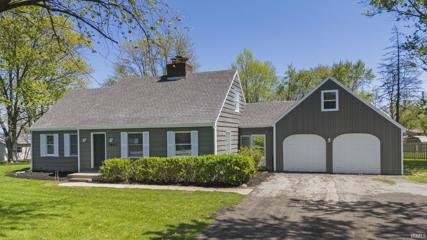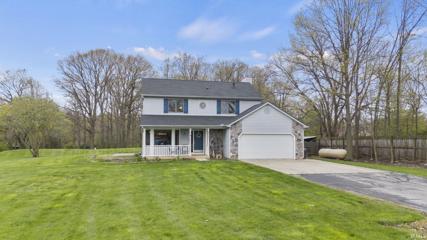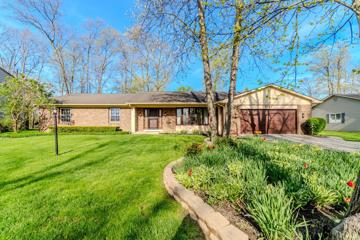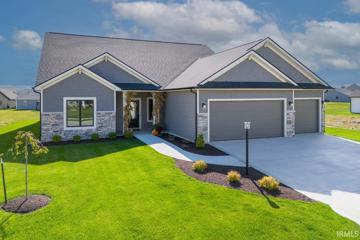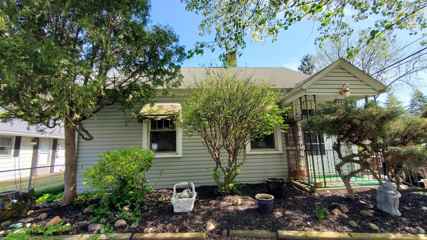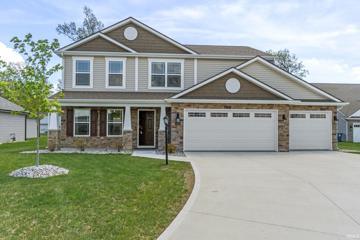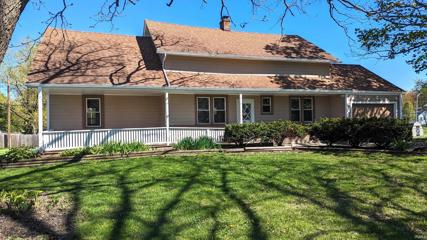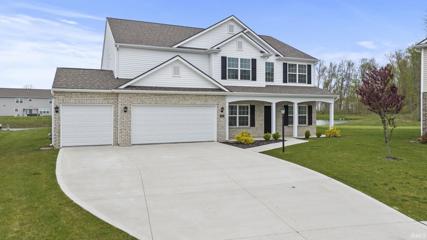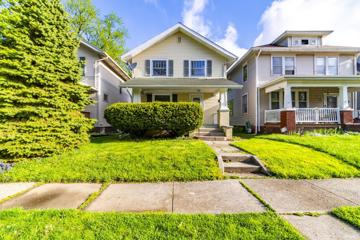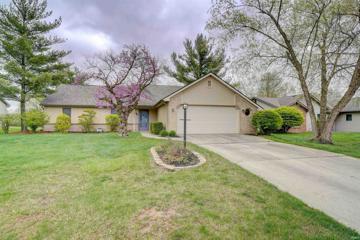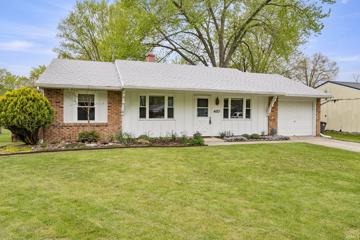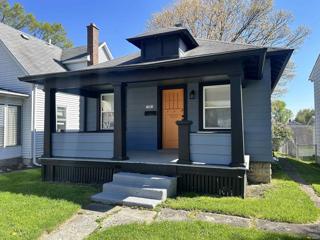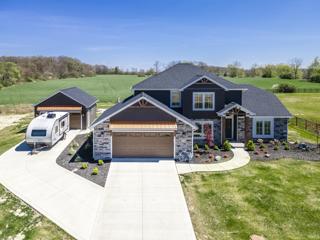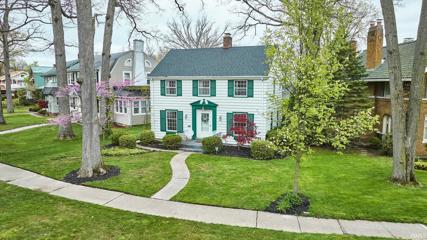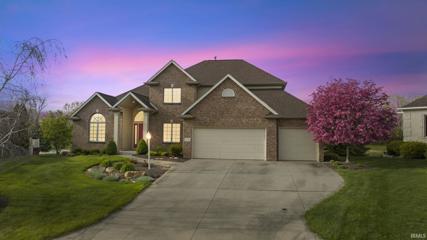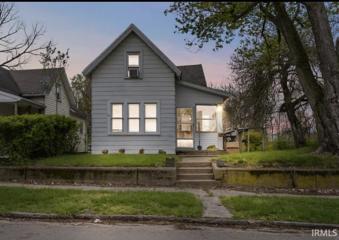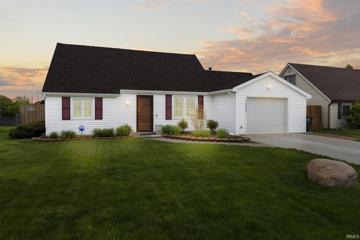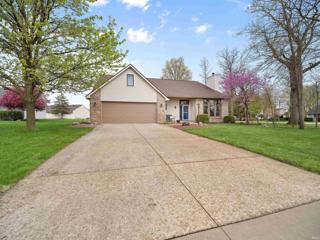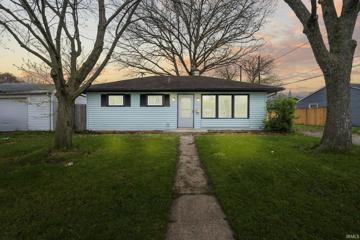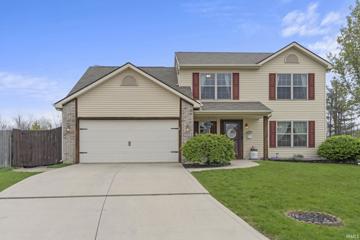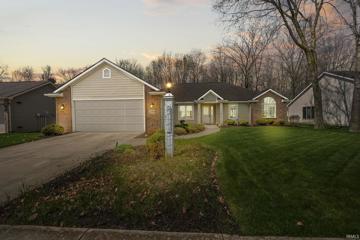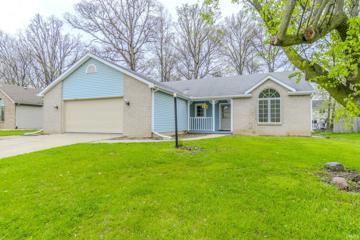Fort Wayne IN Real Estate & Homes for Sale
377 Properties Found
The median home value in Fort Wayne, IN is $236,000.
This is
higher than
the county median home value of $197,016.
The national median home value is $308,980.
The average price of homes sold in Fort Wayne, IN is $236,000.
Approximately 58% of Fort Wayne homes are owned,
compared to 32% rented, while
10% are vacant.
Fort Wayne real estate listings include condos, townhomes, and single family homes for sale.
Commercial properties are also available.
If you like to see a property, contact Fort Wayne real estate agent to arrange a tour today!
Learn more about Fort Wayne.
View additional info
This updated Snider Bungalow is ready for you. NEW shingles' 2023! Water heater 01/24. Beautiful kitchen with stained cabinetry, new counters and stainless steel appliance. Whirlpool gas range, Samsung built in microwave in the eat in kitchen. New thermostat for the gas forced air furnace. Plenty of space for fun and pets in the newly fenced yard. Additional overhead storage in the 1 car garage. Newer vinyl siding. Two window A/C units remain. Modern barn doors on closets plus 6 panel doors. Remodeled bath with pedestal sink. Replacement windows. Ceiling fans.
$418,900
1228 Cobre Fort Wayne, IN 46845
View additional info
Nestled on a beautiful pond lot is the Merlot by Majestic Homes. This very popular Cottage Series home is located in The Cottages at Copper Creek. The Merlot offers a beautiful stone front elevation, 3 bedrooms, 2 full baths, a large master suite with a tile shower, an open concept island kitchen to the great room, soft close doors & drawers, a sun room, laundry room, large dining area, floor plug in the great room, comfort height toilets, a covered patio, spacious 3 car garage, and a curb cut. On top of the quality standards Majestic Homes is know for these homes also offer an emphasis on accessibility, quartz or granite kitchen countertops, custom Amish built cabinets throughout w/soft close doors & drawers, blocking for grab bars in baths, Luxury Vinyl Plank throughout living areas, full ceramic tile shower, 9' ceilings throughout, taller vanities in all baths, LED garage & attic lighting, and more. A few of our other standards include Tru Definition 35 year Shingles, 12" Exterior overhang around the entire perimeter, sod & irrigation in the front yard, Lennox 95% furnace, 50 gallon high efficiency water heater, programmable Wi-Fi Thermostat, 1/2" Spray Foam insulation w/Batt on all exterior living area walls, floored attic, water softener, programmable keypad, closet organizers, over & under LED cabinet lighting in the kitchen, Frigidaire Gallery Series Stainless appliances in the kitchen including refrigerator, Gas log fireplace, and more.
$205,000
2251 Westbrook Fort Wayne, IN 46805
View additional info
***OPEN HOUSE: Saturday, April, 27th, 2024 from 11-3pm*** Step into this meticulously remodeled home, boasting contemporary finishes and thoughtful updates throughout. Nestled in a peaceful neighborhood, this property offers the perfect blend of style, comfort, and functionality. On the main floor, you are greeted with the elegant living room bathed in natural light, perfect for entertaining or relaxing, a beautiful kitchen featuring brand new appliances and sleek modern cabinetry, a spacious master bedroom, and a guest half bathroom for ease of use. Upstairs youâll find two spacious bedrooms offering ample space for rest and relaxation, and a full bathroom showcasing modern fixtures. This home comes with a basement space providing endless opportunities. Walk outside to a covered carport providing protection for your vehicles from the elements and a well-maintained yard, ideal for outdoor enjoyment and gatherings. Donât forget the newly installed roof for worry-free living, brand new water heater for energy efficiency, and completely renovated bathrooms. Experience the epitome of modern living in this stunning home. Don't miss the chance to make it yours!
$295,000
7807 Delcon Fort Wayne, IN 46809
Open House:
Saturday, 4/27 1:00-3:00PM
View additional info
***OPEN HOUSE SATURDAY 4/27 FROM 1-3PM*** Welcome home! Check out this beautiful, completely remodeled 5-bedroom, 2-bathroom one and a half story home with a basement that is situated on nearly an acre of land. Step inside to discover an updated interior featuring a cozy fireplace in the living room, perfect for chilly evenings. The kitchen boasts modern appliances, sleek countertops, and plenty of storage space. With two bedrooms upstairs, two on the main floor, and a cozy bedroom in the basement, there's plenty of space for everyone to unwind. Both bathrooms have been elegantly renovated with contemporary finishes. Outside, enjoy the expansive yard, ideal for outdoor activities or future landscaping projects. The property also includes a convenient 2-car detached garage, providing parking and additional storage. Located in a desirable neighborhood, this home combines charm with practicality. Don't miss the opportunity to make this your forever home!
$330,000
3131 Swift Fort Wayne, IN 46825
View additional info
3.49 BEAUTIFUL WOODED ACRES in the heart of it all! Not only almost 3.5 acres, but there is also lovely 3 bedroom, 2.5 bath, 2 car attached garage and an ADDITIONAL 2 CAR DETACHED GARAGE. You need to see this lovely property. The home is over 1800 sq. ft. on partially finished basement. There is a BRAND NEW ROOF, and fresh interior paint. All appliances stay in the eat in kitchen. The living room is spacious with a wood burning fireplace and wall of windows overlooking the woods. The extra room on the main floor can be used as a formal dining room or a den/office. The huge primary bedroom has a walk-in closet and full bathroom. The laundry room is conveniently located upstairs with all the bedrooms. The basement has endless possibilities, 3/4 of it is already finished for you. A large storage room houses the newer furnace, well pump, and water filtration system. The extra two car garage is perfect for all of your 'stuff'" You will need to walk this property when you come. The mature woods behind the home is nothing you would expect to see in town. There are fruit trees and wildflowers, it's nature at its best.
$429,900
5120 Wapiti Fort Wayne, IN 46804
Open House:
Sunday, 4/28 1:00-3:00PM
View additional info
Open Sunday April 28th 1-3 pm ***Southwest area SPACIOUS ranch on FINISHED basement with beautiful shaded yard and sprawling deck. This home offers so much square footage and amenities. With a living room, office, family room, and gorgeous 4-season room - there is plenty of space to entertain and to work from home. Two fireplaces will make the long winter days more enjoyable and the lower level rec room has a custom bar. New roof and front door in 2014, newer stainless steel appliances and LVP flooring in kitchen and breakfast area., all lighting a 200 amp electrical panel, new composite wrap around deck with aluminum railing and it is plumbed for your gas grill, new vinyl plank floor in full bath and updated fixtures, 2 water heaters and in the past year see attached list of all the new features that were updated.
View additional info
Stunning new sprawling ranch by Granite Ridge Builders Southwest in Sienna Reserve. This home checks all the boxes: Den, covered veranda, screened porch, walk-in pantry, quartz kitchen countertops, tile shower and large 3 car garage. The kitchen has custom cabinetry with breakfast bar, tile backsplash and stainless steel gas range, dishwasher and microwave. This home offers three bedrooms with a private entry to the owner's suite plus a large walk in closet, spacious bathroom with tile shower and has access to the veranda.
$155,000
1121 Somerset Fort Wayne, IN 46805
View additional info
Step inside this charming residence, where comfort and convenience blend seamlessly. Hardwood floors grace much of the main level, adding elegance and warmth. The cozy eat-in kitchen with Ceramic Tile awaits, bathed in natural lightâa perfect spot for family meals or morning coffee. Modern comforts abound: a newer furnace ensures cozy winters, and ample storage throughout. But letâs not forget the basementâa blank canvas with potential for a large family room. Whether it becomes a home theater, playroom, or hobby space, the choice is yours. Venture outdoors to discover more delights. The backyard features a perfect-sized shed, ideal for stowing gardening tools, bikes, or seasonal gear. And the large carport provides shelter for your vehicles, rain or shine. Location perks? Absolutely! Convenient shopping centers are just a short stroll away, making errands a breeze. Plus, easy access to downtown amenities means dining, entertainment, and commuting are all within reach. Donât miss the chance to call this house your home. Schedule a showing today! *Seller holding an Estate Sale 4/26 9am-5pm & 4/27 9am-1pm
$359,900
7378 Lemmy Fort Wayne, IN 46835
View additional info
This is a must see! Three year old 4 bedroom, 2.5 bath home on a good sized lot on a cul-de-sac street in Valencia! The open concept is great for entertaining or for everyday living. All kitchen appliances stay! Granite in the kitchen - and solid surface tops in bathrooms. It's also nice having a separate living area to the front of the home. Upstairs you will find 4 large bedrooms. The main bedroom ensuite bath has double vanities, a garden tub, a separate shower, and 2 good sized closets! All of the other three bedrooms are 14x11 & 2 with walk-in closets. The large laundry upstairs makes it easy to handle things without going up & down stairs. All of this with a 3 car garage & a HUGE backyard. The oversized (24'x12') patio is great for having fun & the space to do it. There are retractable privacy screens on either side of the patio for a cozier alternative. Quiet area & a great opportunity for a next to new home with space for all.
$259,900
4756 Blum Fort Wayne, IN 46835
View additional info
Come take a look at this beautifully remodeled 3 bedroom 2 1/2 bathroom 2 story close to everything! This property boasts over 1/2 acre and sits back off the road. Much of the landscaping has already been done. Property features huge master bedroom on the main with a large walk in closet. The main floor also features a dedicated laundry room ready to begin using. There is a half bath for guests on the main and a porch off the back of the home. Upstairs you will find 2 large bedrooms and another full bathroom with tons of storage included. Come take a look before it is gone.
$474,900
4812 Halsley Fort Wayne, IN 46818
View additional info
Welcome to easy living in this massive 4 bedroom home nestled on a quiet cul-de-sac with a pond view & 3 car garage in Carroll schools! Enter through the foyer and you are welcomed with an office/den, elegant dining room, and a spacious living room adorned with a two-way fireplace that seamlessly transitions into the gourmet kitchen. The kitchen boasts a ton of cabinetry, an island for additional prep space, and excellent stainless steel appliances that remain with the home! Upstairs, discover four generously sized bedrooms & closets, a versatile loft area, and the convenience of an upstairs laundry room! The large primary bedroom offers dual closets and an en-suite bathroom with dual vanities and plenty of space! Step outside to the patio and unwind while enjoying the serene pond view! This home offers a perfect blend of size and comfort. The Preserves of Carroll Creek West is an excellent subdivision close to schools, restaurants, & more!
$139,900
1318 Home Fort Wayne, IN 46807
View additional info
Welcome to this beautifully renovated home situated just minutes from booming Downtown Fort Wayne and walking distance to the River Greenway. This 3 bedroom 1 bath home offers almost 1200 square feet of living space, large storage and laundry area in basement, and central air. There's even more storage in the attic with inside access pull down stairs. Enjoy the front yard on your 16' x 7' covered porch! Updates include new flooring throughout , a fresh coat of paint on the front porch and throughout the inside of the home, new countertops in 2024, and a new water heater in 2023. Over 2500 square feet of back yard space offers semi privacy and a detached two car garage. There's not many 'ready to move into' homes left in this price range. Schedule your showing soon!
View additional info
This 3-bedroom, 2-bath home is the definition of move-in ready! When you walk into the home, you will first notice the beautiful brick, corner, gas log fireplace. The skylights in the spacious living room add to the open feeling with the vaulted ceilings and the new french door which leads to the backyard. The dining room with its bay window area and the kitchen with its spectacular granite countertops are right off the living area so it is perfect for gathering, without the fear of missing out on time with your guests. The kitchen has all new stainless steel appliances that stay with the home. The large laundry room has a washer and electric dryer that also stay with the home. The owner's en suite bedroom has a beautiful spa-like updated bathroom, hardwood floors, and vaulted ceilings. The large windows in the owner's bedroom allows for natural sunlight. The other two bedrooms are nicely-sized with the other full bathroom situated between them in the hall. The home backs up to a large open common area with no neighbors behind. You can even step right onto a walking path for an afternoon stroll!
$169,995
4523 Manistee Fort Wayne, IN 46835
View additional info
GREAT STARTER HOME. MOVE IN READY!! 3 Bedroom, 1 Bath. Home features updates: NEW flooring and FRESH paint throughout the home (2024), New Energy Efficient Water Heater (2023), New Energy Efficient Furnace and Air Conditioner (2022), Privacy Fence (2020), New Energy efficient windows (2019), New roof (2018). Screened porch to enjoy the backyard view. ALL appliances stay with the home. Located close to schools, restaurants and entertainment and minutes from 469.
$129,900
1501 3rd Fort Wayne, IN 46808
View additional info
If you are looking for a freshly updated home, look no further! Whether it be a starter home, looking to downsize, or even jump into investing you will want to check this one out! It is move in ready with new windows, freshly painted interior and exterior, new kitchen with all new stainless steel appliances that have a one year warranty, new flooring throughout and an updated bathroom with new tile surround, vanity and toilet. The water heater is 2 years old and the home features a 93% efficiency furnace that is 8 years old. Ample space off the alley for parking and a nice fenced in yard! Conveniently located near the Wells street corridor, St. Frances, restaurants, shopping and much more!
$524,900
2642 Quinlado Fort Wayne, IN 46818
View additional info
Beautiful one year old 4 bedroom/2.5 bathroom home on almost a 1/2 acre in the new Fall Creek development in the coveted NWAC school district! This former model home has all of the unique upgrades you are looking for. This perfect family home boasts a 5 foot bump out 2 attached 2 car garage AND a insulated and wired detached 2 car garage as well! Walk into your open concept home featuring LVP flooring throughout, vaulted ceilings and an inviting stone fireplace with a flex den room that has custom trim and accent walls. The airy eat in kitchen has quartz countertops, tile backsplash, large freestanding island, custom cabinetry and a dining area overlooking your serene backyard oasis. The main floor master features a bathroom en suite including a freestanding tub, double vanity, walk in closet and a newly retiled ceramic shower. The upstairs has 3 oversized quest rooms and a full bathroom as well. The upgrades don't stop there with the outside featuring premium siding and stone, wood grain garage doors with windows and a copper metal eyebrow roof. The extra bonus garage is open to your interpretation and dreams with newly added drywall and electrical! The minimum traffic neighborhood is off of secluded Yellow River Road with easy and quick access to I69 and stores, shops and restaurants. Make your appointment today!
$235,000
902 Maxine Fort Wayne, IN 46807
View additional info
Welcome to a rare gem nestled in the highly sought-after Southwood Park neighborhood. This meticulously maintained home offers a blend of timeless charm and modern updates. Original hardwood floors and oversized windows greet you with a natural tone and abundance of sunlight to fill the space. The master bedroom is a standout, complete with a bonus walk-in closet that could serve as a home office or hobby space. But the charm doesn't stop there! Meal preparation is a delight in the well-appointed kitchen, featuring butcher block countertops and a newer stove (2021). A recently renovated basement (2023) adds even more living space to the home, featuring new carpet, paint, and lights. Additional updates include a new roof (2018), furnace (2024), water heater (2024), and a radon mitigation system (2022), providing peace of mind and added value to the property. Don't miss out on this exceptional opportunity to own a turnkey residence in one of the most coveted neighborhoods. Schedule your showing today and experience the best of Southwood Park living!
$510,000
606 Club Course Fort Wayne, IN 46814
Open House:
Sunday, 4/28 2:00-4:00PM
View additional info
**OPEN HOUSE SUNDAY 4/28 2PM -4PM** Step into luxury living with this exquisite home in Chestnut Hills at 606 Club Course Drive. Tucked away in a serene cul-de-sac, this home offers the epitome of elegance and comfort. Spanning over 3,600 square feet of custom designed living space, this 1-owner home exudes charm around every corner. The main floor welcomes you with a 2-story great room, adorned with a striking floor-to-ceiling stone fireplace. The open floorplan leads to the heart of the home - the kitchen - boasting granite countertops, LVP floors, new appliances, a generous island, plenty of storage and a separate pantry. Enjoy large gatherings in the separate dining room or savor casual dining moments in the spacious eat-in area. The main floor primary bedroom features an en-suite bath, with dual vanities, a jetted tub, step-in shower and walk-in closet. Upstairs are three more bedrooms and a brand new full bath that includes dual vanities, solid surface countertops with integrated sinks and of course plenty of room! Last but certainly not least - the upstairs includes a loft with a spectacular view! The full finished basement is expansive and there are endless entertainment possibilities. A game room, large family room, dining area (or for you card-playing enthusiasts - a poker area) and a well-appointed bar with wet sink, fridge, and microwave provide the ultimate setting for entertaining or just enjoying evenings at home. A den/office and a convenient half bath complete this lower level oasis. Outside this home has been professionally landscaped, includes an irrigation system and the deck is primed and ready for grilling season. And did we mention the view?! Tucked away it feels private and oh so peaceful! Other updates and features worth mentioning ~ NEW roof (11 months) ~ NEW furnace and ac ('21) ~ central vac ~surround sound ~ invisible fence ~ security system. And an added BONUS: It is possible to purchase this home FULLY FURNISHED! Your HOA fees include access to an association pool, playground, tennis courts and cover your trash fees as well. And finally --Chestnut Hills is home to an 18-hole championship golf course with memberships available. Embrace the luxury lifestyle you deserve in this remarkable Chestnut Hills residence.
$105,000
2426 Thompson Fort Wayne, IN 46807
View additional info
Excellent Opportunity near Electric Works, Parkview Field, and downtown Fort Wayne. This home has a 1yr old roof, new vinyl siding, new gutters, new garage door, a newer furnace, and newer water heater.
$199,900
1328 Normandale Fort Wayne, IN 46808
Open House:
Saturday, 4/27 1:00-3:00PM
View additional info
Welcome home to this meticulously maintained, one owner home! There are brand new doors, fresh paint throughout, 6 year old roof, 5 year old furnace, new gutters, driveway, epoxied garage floor, privacy fence and much more! Don't miss out on this charmer!!
$334,900
2808 Grist Mill Fort Wayne, IN 46818
View additional info
Check out this impressive, move-in-ready home in the popular Northwest Allen County School District! This property is on an AMAZING lot...it's going to be hard to find a better lot in a subdivision. Loads of new updates including newer HVAC (2021), roof (2018), completely redone master bedroom/bathroom, and new carpet upstairs. Large bonus room over the garage could be used as extra living space or a 4th bedroom. Large open loft overlooking the great room. Plenty of storage with large closets throughout. The yard has lots of space for entertaining including a beautiful wooded section. Great places to walk to in connecting subdivisions. This home is in a great location close to schools, shopping, restaurants, and so much more. Don't miss out on this great opportunity...schedule your showing today!!
$129,900
1609 Elmrow Fort Wayne, IN 46806
Open House:
Saturday, 4/27 10:00-12:00PM
View additional info
Welcome to 1609 Elmrow Dr, Fort Wayne, IN 46806 â a beautifully updated home that seamlessly blends modern convenience with classic charm. This inviting residence boasts 3 spacious bedrooms and 1 full, meticulously renovated bathroom. The home greets you with fresh new flooring and plush carpeting throughout, ensuring comfort with every step you take. The heart of the home, the kitchen, shines with brand-new appliances that come with a warranty, offering both style and peace of mind. Meal preparations and gatherings are made easy in this sleek and functional space. The bathroom is a sanctuary of its own, featuring new tile shower updates that elevate the space with modern amenities in the comfort of your home. Both the interior and exterior have been refreshed with modern paint colors, giving the home a clean and inviting curb appeal. Located in a desirable Fort Wayne neighborhood, this home is not just a dwelling, but a place where memories are made. Donât miss out on the opportunity to make 1609 Elmrow Dr your new home sweet home!
$292,500
1918 Clifty Fort Wayne, IN 46808
Open House:
Sunday, 4/28 1:00-3:00PM
View additional info
***OPEN HOUSE Sunday 4/28 from 1-3PM*** Welcome to this meticulously maintained two-story home nestled in Hickory Pointe, boasting the largest lot in the neighborhood! Step onto the covered front porch and into an inviting space with an office den and half bath upon entrance. The main floor offers convenience with a laundry room, and connects the dining area with easy outdoor access, to the open kitchen with new appliances and a well-lit family room. Upstairs, discover four sizable bedrooms and two full baths, including a luxurious master ensuite with a walk-in closet. Outside, your private backyard oasis awaits, complete with a privacy fence and brick patio. Recent updates include a newer water heater, water softener, HVAC system, garage motor, bathroom flooring, and light fixtures. Conveniently located near Jefferson Pointe Shopping, local dining, parks, and entertainment, this home offers the perfect blend comfort and convenience. Pre-inspected for your peace of mind! Be sure to check out the 3D tour!
$295,000
12905 Charenton Fort Wayne, IN 46845
View additional info
Come and see this charming and well maintained home in Chapel Court Villas. This 3 bed 2 bath home features large rooms, open concepts and lots of natural light. An eat-in kitchen has bonus sunroom leading out to the back patio. Large living room with fireplace is open to the dining room and front foyer. Master bedroom has spacious closet and on suite bath with jacuzzi tub. Enjoy the well groomed lawn that is cared for by Leeper Landscaping. Come check out this beautiful villa today!
$220,000
8019 Basswood Fort Wayne, IN 46835
View additional info
1600 sq ft split floorplan, 3 bedroom, 2 full bath home situated on a quiet culdesac in Stillwater addition in NE Fort Wayne. Do you have a Pinterest Board with your favorite paint colors, flooring and landscaping ready to go? Are you all caught up on HGTV and ready for a project home? Well, this is the home for you!! This home has great bones and is ready for the next owner to make it their own!! Features of this home include: Large owners suite with a spacious bathroom including a jet tub, step-in shower and walk-in closet. Split floorplan has an open concept kitchen with a breakfast bar, living area and four seasons room. Solid oak HARLAN cabinets in the kitchen. Six panel solid wood doors and pocket doors throughout. Separate laundry with sink and work space. Walk in pantry. Oversized garage with epoxy floor, peg board wall, built in storage cabinets and attic storage. Stamped concrete patio with retractable awning. Mature trees in back creating a cozy private feel. The yard has been cleared for new landscaping. Home is being sold as-is due to owners health circumstances. All offers must give at least 24 hrs to respond.
