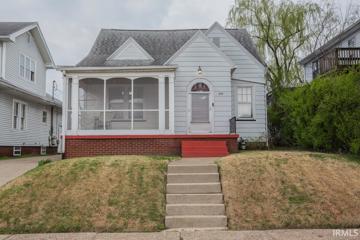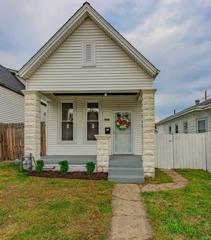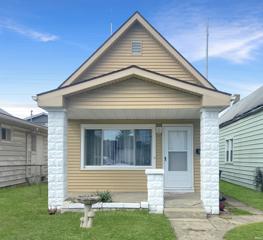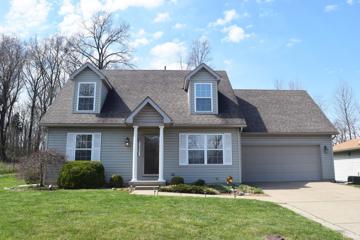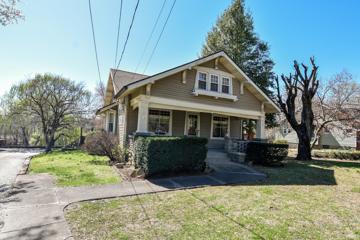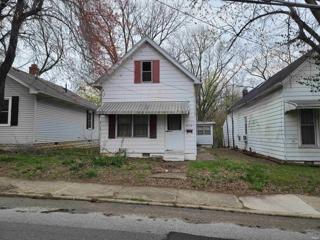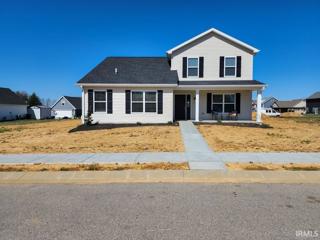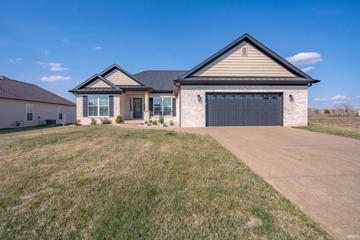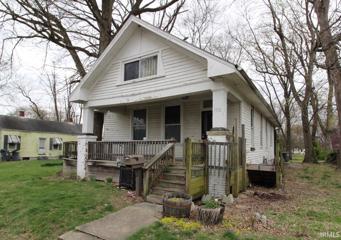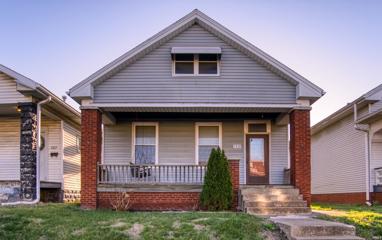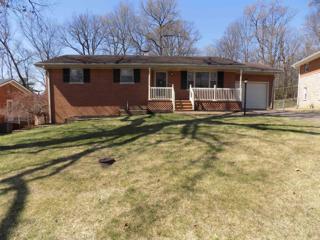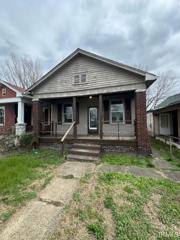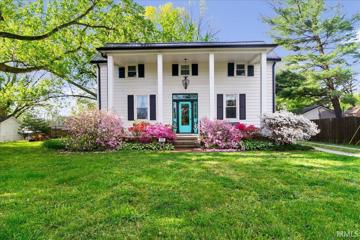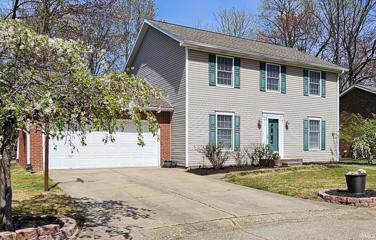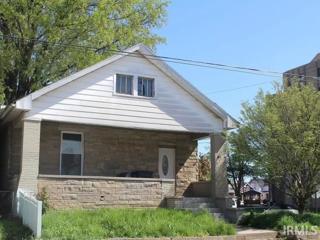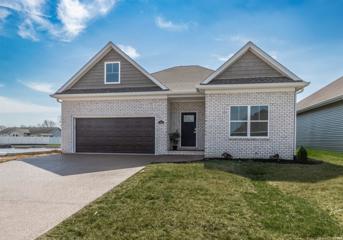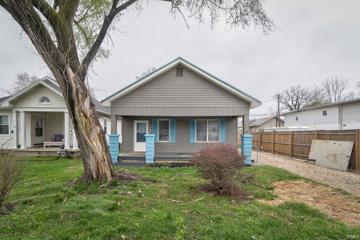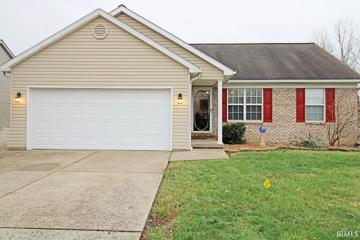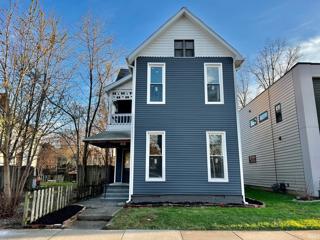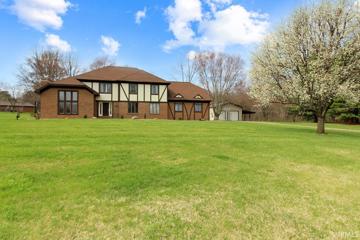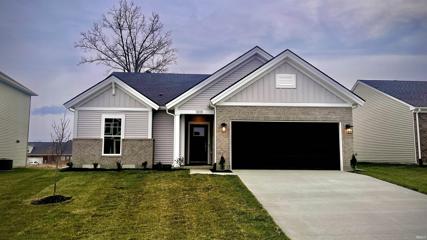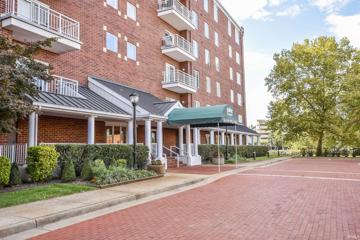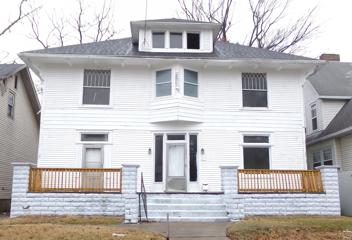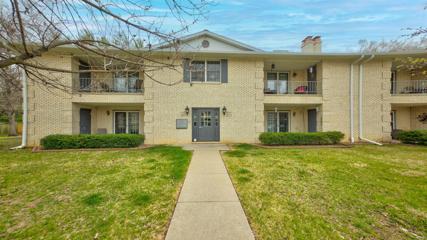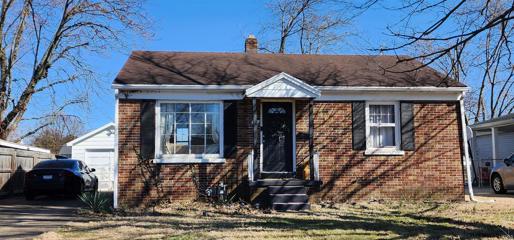Evansville IN Real Estate & Homes for Sale
280 Properties Found
$150,000
629 Reis Evansville, IN 47711
View additional info
Welcome to this charming 2-bedroom, 1-bathroom home nestled on the north side. This cozy home boasts modern touches throughout. Out front, youâll find a screened in patio, perfect for morning coffee! Enjoy the comfort of a fully fenced backyard, offering privacy and security for outdoor gatherings. Hurry in to see this fantastic home!
$120,000
2603 Hillcrest Evansville, IN 47720
View additional info
Located within walking distance to the Reitz Bowl, this cozy little home has been nicely remodeled! The kitchen has all new cabinets, countertops and tile backsplace. There are new floorings throughout, It offers large rooms that are freshly painted. The windows have been replaced. The roof was replaced in 2022. The 16x20 garage is accessed from the alley. A privacy fenced backyard completed this property that is more affordable than renting!
View additional info
Boasting a single-story layout, this home offers convenience and accessibility. Step inside to discover recently updated flooring and neutral tones throughout, providing a blank canvas for you to personalize and make your own. The main bathroom showcases tiled flooring and a convenient tub/shower combination, ensuring both style and functionality. Included in the sale are appliances, adding to the appeal of this investment opportunity. With the added convenience of main-level laundry, chores become a breeze. Whether you're seeking a cozy dwelling to call home or a savvy investment property, this residence offers the perfect blend of comfort and potential. Home to be sold as-is.
$269,900
12312 Kenai Evansville, IN 47725
View additional info
Hurry! This north side one and a half story Cape Cod home is clean, well maintained and move-in ready! Located on a dead end street with a country feel and an open pasture view with privacy, yet set in a desirable and well established subdivision. As you enter thru the foyer to one side is the dining room that opens to the eat in kitchen accented with wainscoting and includes all kitchen appliances, lots of cabinetry and a breakfast bar. The laundry area/pantry is adjacent to the kitchen area. From the other side of the entry way is the living room that opens to the family room that boasts a cute gas vent less fireplace. There is also a half bathroom on this level. Upstairs features the owner's suite with a vanity makeup area in the full bathroom, and walk-in closet. Two other bedrooms share a hallway full bathroom and an extra large 4th bedroom/recreational room completes the upstairs amenities. Outside in the wooded backyard is a nice sized deck and hot tub for entertaining, storage shed, and a firepit, also an attached 2 car garage with storage shelves and a one year homebuyer's warranty for added peace of mind. Includes a reverse osmosis water filtration system, and hot tub. 100% USDA financing available.
$249,888
4820 Hogue Evansville, IN 47712
View additional info
Charming Westside bungalow, perfectly situated on a spacious 1-acre lot, this 3-bedroom, 3-bath home is a haven of comfort and style. As you step inside, you will be greeted by a large living room with a brick wood-burning fireplace, flanked by built-in bookcases on each side. The perfect space to relax and unwind. The living room seamlessly flows into the dining room, where French glass doors open to reveal hardwood floors, a bay window, and naturally lit views. The beautiful minimalist kitchen with classic modern wood cabinets, and stainless-steel appliances, accented with a stained-glass door. A perfect blend of functionality and style. On the main floor, you will find two bedrooms and a hall bath, providing convenience and comfort. Venture upstairs to discover the full main bedroom sectioned off, featuring a bedroom, a large walk-in closet, and a full bath complete with a corner jetted tub, shower, and dual vanities. There is also plenty of attic walk-in storage. The mostly unfinished walkout basement is adaptable for storage or a finished space, a third full bath and a spare room that could serve as an office or a flexible space. The laundry area is conveniently located in the basement. Many replacement windows and whole house vacuum in the basement and main floor. Outside, a detached 2.5-car garage has 2-floor drains. There is plenty of room for turning around vehicles and parking. The lovely yard is 1 acre and offers a sense of privacy. Beautiful mature white Dogwood, Chinese Magnolia, Double Holly, and other flourishing trees. In this sought-after location, this home is full of character.
$115,000
815 Harmony Evansville, IN 47720
View additional info
Come check out this cute 2 bedroom westside home! There is lots of potential in this cozy home, with just a little TLC. Upstairs, there is plenty of additional unfinished space to create a large primary bedroom/ensuite. There are hardwood floors in the living room, and cute sun room perfect for relaxing or for growing your favorite plants. Main bedroom, bathroom, and washer/dryer hook-ups are all located on the main level of home. There is a back alley entrance with extra parking behind the house and off street parking. Out back you'll find a spacious yard with a large mature tree for nice shade. This home is being sold as is.
$339,000
1034 Watership Evansville, IN 47725
Open House:
Saturday, 4/27 1:00-3:00PM
View additional info
Nestled on lot 54 in Poet Square, this is the "Dogwood" â a versatile floor plan designed for those seeking extra guest space. The main floor boasts a Master Suite, laundry room, kitchen, great room, and half bath, with abundant kitchen storage provided by a closet under the stairs and a separate pantry. Upstairs, discover three additional bedrooms and another full bath, ensuring a harmonious balance of private and shared spaces. Standard features include a tankless water heater, satin nickel lighting, Umber birch cabinets, stainless steel appliances, carpeted bedrooms, and Luxury Vinyl Plank flooring throughout. The seller is offering a 3-2-1 Buydown The 3-2-1 Buydown explained: Our Temporary Buydown Event provides you with an exclusive opportunity to benefit from reduced interest rates over the first three years of homeownership. Imagine starting with an interest rate as low as 3.875% in Year 1, and gradually increasing in subsequent years.
$367,500
8022 Jt Ct Evansville, IN 47715
View additional info
Beautiful, like brand new Craftsman style home in the desired Centerra Ridge subdivision! Open floor plan and high ceilings give a spacious feel to this former Chapman model home. Oversized garage and irrigation system around the house! You will love the look of the mantel by Finnerty Homes and electric fireplace by Bassmeiers that the new owners added once they moved in! Large windows give plenty of natural light to showcase the kitchen area with 36" tall wall cabinets with crown molding. The master suite offers a shiplap trey ceiling, crown molding, a double vanity bowl with quartz tops, shiplap wall, walk in tiled shower and linen closet. The backyard has a covered patio and fenced in area with an amazing new hot tub that is INCLUDED! A must see in person!! Set up your showing today!
View additional info
Investor Fixer Upper opportunity on this 4 bedroom home on double lot. 4 Bedroom home with full basement. So much potential with this home offering over 2,000 square feet. Home is being sold "as-is."
View additional info
Welcome to this charming 3-bedroom, 1-bathroom home boasting 1936 sqft of comfortable living space. Relax and unwind on the inviting covered front porch, perfect for enjoying your morning coffee. Step inside to discover hardwood floors throughout the main level, enhancing the home's warmth and character. The main level features a formal living room and dining room, ideal for entertaining guests or hosting family gatherings. Downstairs, a partial unfinished basement offers ample storage space. Convenient detached 2.5 car garage and off-street parking provide added convenience.
View additional info
All brick, one story home with a finished walkout basement located in the Melody Hills Subdivision! This home offers over 2400 sq ft, and features four bedrooms, and two full bathrooms. The huge primary bedroom has plenty of natural light and room for a bed and bedroom furniture. It also has an additional sitting area and includes double closets. The hardwood floors on the main level give this home a feel of warmth and charm. The kitchen is open to the dining room, and includes a wall oven, cooktop, dishwasher, disposal, refrigerator, and also has a breakfast bar. The kitchen also offers lots of cabinetry for storage and countertop space. From the kitchen and dining room windows, you have a view of the beautiful, fully fenced backyard and wooded area behind the fence. With no houses located directly behind the home, you have more privacy, which means more peace and quiet while enjoying nature from the backyard. The backyard has ample space for a lovely garden and includes a large 8 x 12 double door storage barn. The finished lower level of the home offers a nice size recreational room with a walkout door that leads into the backyard. The basement floors are all three years new and finished with luxury vinyl that has a lifetime residential warranty. The two additional downstairs bedrooms are very spacious in size. There is also a full bathroom downstairs, with a large linen closet. The huge 20 x 12 laundry room features built-in storage, shelving, and built-in clothes racks. Included in the sale are the Maytag 5000 steam series front load washer and dryer. You will fall in love with all the additional space in the laundry room. The attached one car garage has shelving, access door to the backyard, and had a new garage door & opener installed in 2020. The garage door opener comes with 2 remotes. There is a beautiful Japanese maple on the left side of the home and lots of beautiful daffodils outback! You can enjoy your morning coffee sitting on the covered front porch. The train furnace and AC are new as of 2015 and the roof has architectural Owens Corning shingles with a 50-year warranty that was new in 2008.
View additional info
Two bedroom, one bath home now available in Evansville's North West side. Featuring tons of cosmetic updates.
$264,500
2259 Vogel Evansville, IN 47711
View additional info
Stunning home on just under 1 acre lot with flowering trees and shrubs, and 39x23 3 car garage. This home is one of a kind with beautiful touches everywhere. Many updates including new roof and gutters, windows and HVAC have been recently replaced. The inviting covered front porch leads you into the living room with 12 ft ceilings and beautiful fireplace hearth. Around the corner is the primary bedroom with double closets. Gorgeous dining room with built in china cabinet and hard wood flooring. Large family room in the back could also be used as a spacious primary bedroom suite. Remodeled full bath on main floor. Updated kitchen overlooking the big private back yard. Upstairs are 2 bedrooms and another full bath. Includes Brinks video security system.
$324,900
915 Crown Point Evansville, IN 47710
View additional info
Newly renovated and nestled in a quiet cul de sac, this beautiful and welcoming 3 bed 2.5 bath home is located only minutes from schools, shopping and is ready for its next chapter! The current owner has taken special care to ensure that nothing was left undone. With new vinyl plank flooring throughout, the main level features a large open concept living space that opens into the eat-in kitchen with a fireplace. The formal dining room, half bath and access to the back patio make this level perfect for friends and family to gather. The second level features 3 spacious bedrooms and two full baths. The extra-large master with an en-suite is an oasis all its own and offers a wonderful space to begin and end each day. Updates include, but are not limited to, new paint and flooring throughout the entire home, as well as all new bathroom sinks, showers/tubs, fixtures, toilets , ceiling fans and light fixtures. All flush mounted lights are ambient/temperature adjustable. The back yard has also been newly seeded for Spring grass.
View additional info
$399,900
3103 Fehme Evansville, IN 47725
Open House:
Sunday, 4/28 12:00-2:00PM
View additional info
NEW CONSTRUCTION! Offering 3 bedrooms, 2 baths, open layout, PLUS LARGE BONUS ROOM to enjoy. Over 2100 SF of well designed living space space with all the must haves that a new home should offer. Including: 9ft smooth ceilings, covered front porch, covered back porch, granite countertops, open layout, split bedroom design, and large picture windows including two transom windows in the dining room. Kitchen offers white & gray cabinets with granite countertops including an oversized breakfast bar. Castled cabinets, mixed woods from wall to breakfast bar adding dimension & featuring a large walk-in pantry. Other features include: counter depth sink, subway tile backsplash & glass fixtures. Lots of ornamental ceiling treatments including trey ceiling in great room & owners suite, crown molding through out majority of home, & 6 inch baseboards. Owners suite is located in back of home including: large walk-in closet with ensuite bathroom including double vanity and a beautiful walk-in tiled shower. The additional 2 bedrooms are located on opposite along w/ full bathroom in between. Laundry room and 2 car attached garage with storage room top of the interior. The front porch is nicely covered & back porch is located just off the dining room through sliding doors. One could easily enclose if desired. Back portion of yard includes a white vinyl fence. Sidewalks & aggregate driveways throughout this 19 home community.
$104,900
1725 E Maryland Evansville, IN 47711
Open House:
Sunday, 4/28 12:00-1:30PM
View additional info
Welcome to this newly remodeled home nestled in a quiet neighborhood on Evansville's northeast side. This charming home offers the perfect blend of modern comforts and classic charm, presenting 2 bedrooms and 1 bathroom. Approaching the residence, you're greeted by a welcoming covered front porch, perfect for enjoying your morning coffee or unwinding after a long day. A detached garage adds convenience and ample storage space for your vehicle or outdoor gear. Step inside to discover a spacious living room with durable vinyl flooring, inviting in plenty of natural light through large windows. Closet storage ensures clutter stays at bay, keeping your living space neat and organized. The kitchen boasts modern cabinetry and fixtures, complemented by matching appliances that make meal prep a breeze. Two generously sized bedrooms offer carpeting and ample closet storage. A full-sized bathroom features a convenient shower tub combo. Laundry hookups conveniently located off the kitchen streamline your household chores, offering ease and efficiency to your daily routine. Outside, a spacious backyard offers room for outdoor gatherings. Don't miss out on this move in ready home!
$218,000
4311 Mayflower Evansville, IN 47711
View additional info
Welcome to your new home in the desirable Liberty Estates neighborhood! This meticulously maintained residence offers three bedrooms as a split bedroom design and two bathrooms, providing ample space for comfortable living. The heart of the home boasts a modern kitchen featuring brand new stainless steel appliances and a convenient bar area, perfect for entertaining guests or enjoying casual meals. With a dedicated laundry room and a two-car attached garage, convenience is at your fingertips. Step outside to discover a spacious backyard, ideal for outdoor activities or simply relaxing in the serene surroundings. Don't miss out on the opportunity to make this wonderful property your own! Back on the market due to buyer inability to close transaction
$249,900
23 Washington Evansville, IN 47713
View additional info
Spring into a new home right in the heart of Haynie's Corner. 23 Washington Avenue is a 5 bedroom, 2 full bath home that has been completely renovated. Enjoy the features and architecture of an old home with the conveniences of a new home. This home features a new exterior - new siding, windows, gutters, fascia and soffit as well as a newer roof. The interior retains much of the original antique woodwork but features a new kitchen, new bathrooms and new flooring and paint throughout to go along with new plumbing, electrical, furnace and fixtures. The tiled foyer welcomes you to your new grand staircase and into your new dining room with a fantastic built in and crystal chandelier. The large living room features lots of natural light and a beautiful original fireplace with horse theme on the firecover. The kitchen features lots of cabinet space and gold accents and is perfect for entertaining. The downstairs full bath is just off the kitchen. To round out downstairs there is a mudroom that features laundry on the first floor and overlooks the deep backyard. Upstairs, there are 4 large bedrooms and another full bath as well as an additional room that could be a bedroom or an office. The bathroom features a custom shower rod and copper accents. This property would be a wonderful single family home or a higher end airbnb, all it needs is you.
$625,000
5800 Choicecut Evansville, IN 47720
View additional info
Fantastic West side home sitting on a 2.18 acre cul-de-sac lot. Outside you will love the mature trees that surround this property and the 30' x 40' Pole barn built in 2016! Outback features a decorative fence and a huge covered patio space. Inside this home, you'll be amazed by the huge living room with tall ceilings and massive wood burning fireplace! Off the foyer is a a den that could serve as a formal dining or a home office space. Kitchen features upgraded GE slate appliances, black granite countertops, tiled flooring & backsplash. The dining area is spacious and features additional cabinetry. The main level also a office with built in bookshelves, a laundry room and a full bathroom with tiled step in shower. Upstairs you'll find the primary suite with double vanity, tiled shower and soaking tub. There are also 3 addtional bedrooms and another full bathroom upgraded with double vanity, sliding barn door and tiled shower. You will love how many closets are upstairs and the walk-in attic! The basement includes a large finished recreation room, an unfinished utility room and 2 large closet spaces. The bathrooms in this home are amazing!! Updates per seller: New Electric Heat Pump Systems in 2022 and outside units 2019, Newer Garage door openers, Remodeled Kitchen in 2016 with new countertops & appliances. All New Bathrooms done in 2016. BRAND NEW ROOF will be installed by closing or roofer paid at closing and installed after closing.
$339,800
3031 Tipperary Evansville, IN 47725
Open House:
Sunday, 4/28 2:00-4:00PM
View additional info
The Summit Craftsman plan is a picture-perfect ranch and the ideal fit for any family. Upon entering this home, you will find a full bath, two bedrooms with reach-in closets, and a linen closet. The secondary bedrooms are separate from the ownerâs suite, which allows everyone a space for their own retreat. The inviting foyer moves you right into the family room with the sizable kitchen and dining area. The kitchen includes 42 straight-lay cabinets with crown molding, granite countertops, a Revalia tile backsplash, and a stainless steel appliance package with a gas range. The spacious ownerâs suite offers a private bath with a double bowl vanity, a fiberglass shower stall, and a walk-in closet. A covered back patio is located off of the dining area for your enjoyment. A laundry room and a coat closet complete this home. RevWood Select Gandbury Oak flooring is throughout the main living areas, and ceramic tile is installed in the wet areas. Jagoe TechSmart components are included. Youâll love this Energy Smart home!
$324,900
100 NW First Evansville, IN 47708
View additional info
If the thought of downsizing and a fresh start seems attractive, then choose carefree condominium living in this 1 bedroom, 2 bath inviting unit in Evansville's Riverfront Condominiums. Enjoy city views from the windows and the private balcony where you can relax and read while savoring the skyline view. The thriving downtown scene becomes a part of your neighborhood where events at the Ford Center, Victory Theatre, ONB Events Plaza, and riverfront, along with the many choices of dining are all a part of your experience. This priced below appraised value unit has been repainted and has an open floor plan with a foyer entry, a living room with balcony access, a dining area, and a large kitchen with granite counters, stainless steel appliances, a pantry, an under-cabinet wine glass rack, and wine refrigerator. The layout continues with a bath with shower off the foyer, a custom office with built-ins providing a great space to work, and a bedroom suite with a renovated walk-in closet and a walk-in shower. The laundry room is located off the kitchen and adds additional storage. The Riverfront Condo building has a daily onsite manager, security features, storage areas for every unit on its floor, an underground garage with a reserved parking spot and reserved storage space, and elevator access. Enjoy the community in-ground pool and large renovated party room with kitchen. The monthly condo association fee includes water, trash collection, security, a land line (not cable & internet), the master insurance policy, and building & grounds maintenance.
View additional info
This large 5 bedroom, 2 bath home has lots of space throughout! With spacious rooms and tall ceilings, this home is full of character. The large front porch leads into the foyer. Just off the kitchen is a large eating area. The home has a partial, unfinished basement and a detached 2 car garage. This home is a Fannie Mae HomePath property.
$228,900
6702 Newburgh Evansville, IN 47715
View additional info
This newly updated 3 bed/2 bath La Charmant condominium offers low-maintenance living with modern features including luxury vinyl flooring, updated paint, and contemporary wallpaper accents. This second floor end unit with numerous windows is one of the only 3 bedroom units in the complex. Featuring the largest layout, at 1916 sq ft, this home is located the furthest from Newburgh Road, overlooking a courtyard. Recent upgrades include: additional and upgraded lighting, bathroom vents, kitchen upgrades, a newly installed reverse osmosis water filtration system, brand new HVAC/heat pump (Fall 2021), and a new over-the-range vent hood/microwave (December 2023). The master features two walk-in closets and an ensuite. The third bedroom can be utilized as a den due to its cable wiring and close proximity to the dining area. HOA fee covers access to a full-time maintenance tech for all exterior upkeep needs, as well as lawn care and weekly foyer cleaning services. The property includes 24/7 access to the heated indoor pool, sauna, hot tub, fitness center, tennis and pickle ball courts. The clubhouse is currently undergoing renovations with landscaping upgrades next (Spring 2024). Located in a quiet, beautiful neighborhood conveniently near popular shopping areas. Washer and dryer negotiable.
$100,000
105 N Norman Evansville, IN 47711
View additional info
2 bed, 1 bath brick ranch with 1 car detached garage located on Evansville's east side near the University of Evansville. Tenant pays all utilities, tenant owns refrigerator, stove, washer, and dryer. Lease ended Aug 2023 and is now month to month - current rent is $925.
