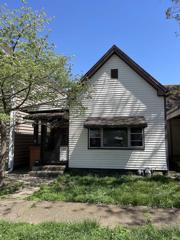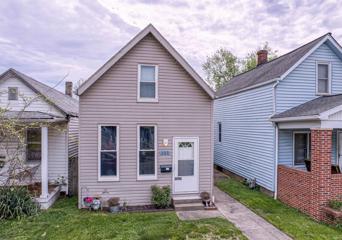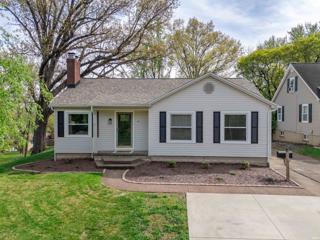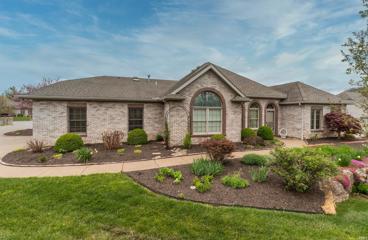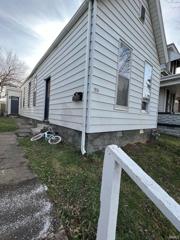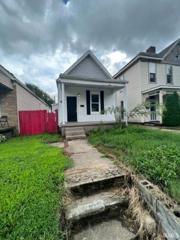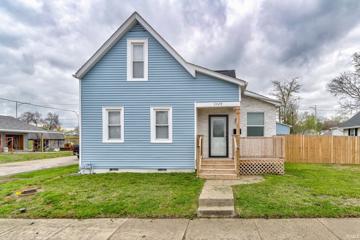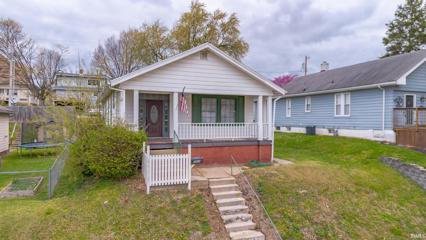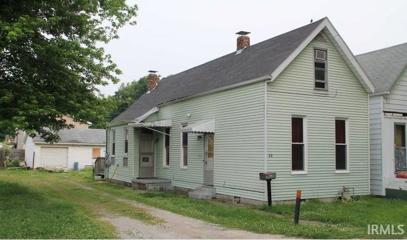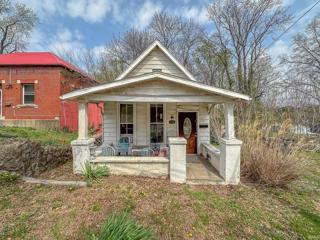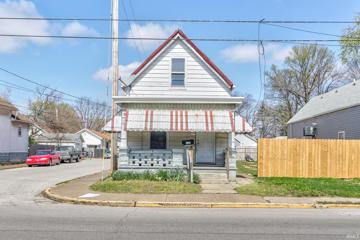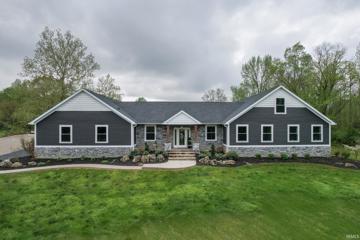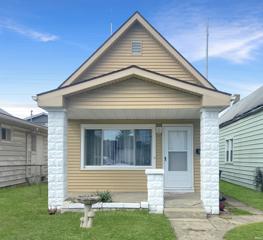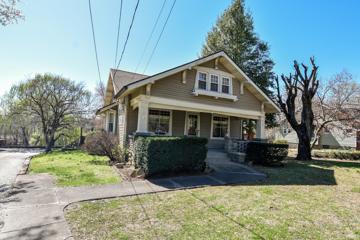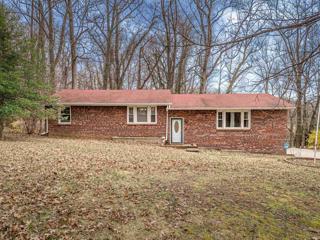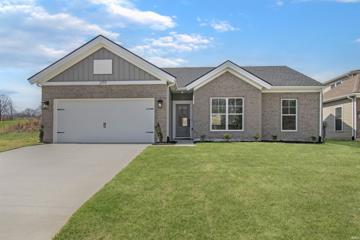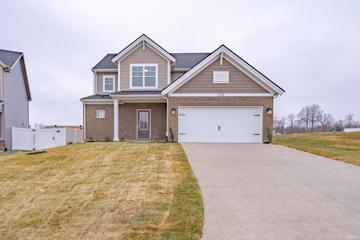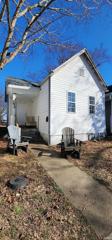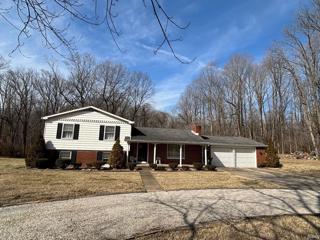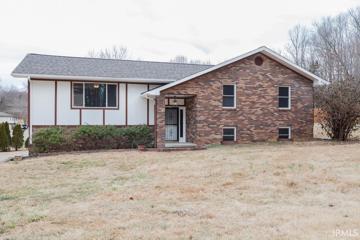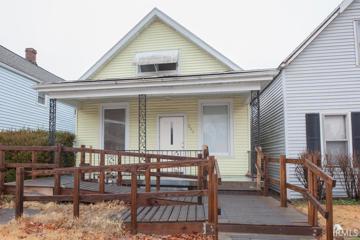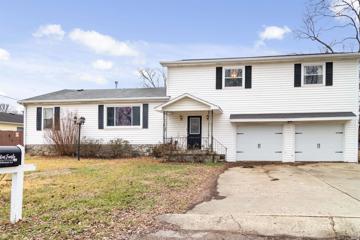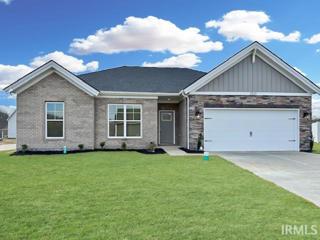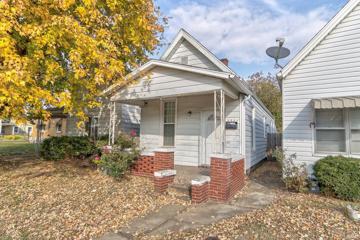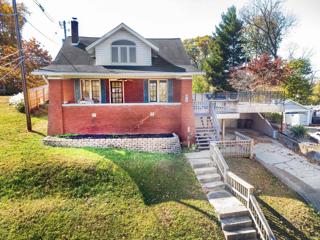Evansville IN Real Estate & Homes for Sale
29 Properties Found
The median home value in Evansville, IN is $190,000.
This is
higher than
the county median home value of $172,974.
The national median home value is $308,980.
The average price of homes sold in Evansville, IN is $190,000.
Approximately 49% of Evansville homes are owned,
compared to 39% rented, while
12% are vacant.
Evansville real estate listings include condos, townhomes, and single family homes for sale.
Commercial properties are also available.
If you like to see a property, contact Evansville real estate agent to arrange a tour today!
Learn more about Evansville.
View additional info
This 2 bed, 1 bath home is looking for a FRESH start. Has parking in the back and partial fenced yard. There is space for a 1/2 bath here too! Roll up your sleeves and check this out before this opportunity is gone! Sold As-Is.
$137,900
525 N Lemcke Evansville, IN 47712
View additional info
Charming home on the west side of Evansville. The home is located close to Franklin Street attractions. The offers three bedrooms, one full bath, nice kitchen with refrigerator, gas range, microwave, and plenty of cabinets. Upstairs you will find two large bedrooms, there is also HVAC, a high efficiency mini split system, the larger bedroom has a new carpet also. The seller is using the front room as a bedroom on the main level. Newer flooring on the main level. Outside you will find an attached wood deck, on the back of home with a privacy fenced in back yard and a detached car garage. The seller is offering an AHS home warranty for $515.00 for the buyerâs peace of mind.
$230,000
4300 Pennington Evansville, IN 47712
View additional info
Step into luxury with this meticulously updated westside home. Pulling up to the home you will immediately notice the fresh landscape and amount of parking the extended driveway offers. Enter into the living area, boasting an abundance of natural light and custom built in shelving. The large kitchen features like-new stainless steel appliances and ample cabinetry for all your culinary needs. The oversized dining room offers the perfect setting for intimate dinners or lively gatherings with loved ones. Three bedrooms and the brand new full bathroom finishes out the upstairs. Head downstairs to the partially finished basement, complete with a pool table, workshop area, and versatile office/flex room. The laundry area also has a considerable amount of storage space. Outside, the oversized partially covered deck spans the entire length of the home. It overlooks a fully fenced backyard with a fire pit perfect for memorable gatherings with friends and family. With a BRAND NEW roof and newer HVAC, this home offers both comfort and peace of mind. Don't miss the opportunity to make this stunning gem of a property yours!
$339,900
121 Cub Evansville, IN 47712
View additional info
If living a relaxed lifestyle sounds appealing, then you should check this spacious ranch style condo in Wolf Creek Village. Condo features 1952 SF and is fully equipped with range, dishwasher, refrigerator, microwave and washer/dryer.ÂLarge kitchen with center island, pantry with double doors, and easy to clean laminate/wood flooring. ÂPlenty of space for kitchen table and formal dining. ÂThe laundry room comes with utility sink, cabinets, counter top space and deep utility closet. ÂBeautiful great room with trey ceilings and crown molding and undercount lighting. ÂMaster suite features full bath, standing shower along with walk-in closet. Other nice amenities of this condo include: Updated HVAC by Lappe 2018, skylight in breakfast nook area, tiled sunroom, abundance of windows for natural lighting, den/office space with French doors, spare bedroom with cozy carpeting, hall bath has stand-up shower with sliding glass doors, 2 car attached garage with attic storage, oversized patio 24 x 11 with vinyl fencing and much more.ÂSellers offering a full 1-year home warranty to buyer and immediate possession. Â HOA $330 a month and does include snow removal
View additional info
Calling all investors! Check out this rental on Evansville's west side. Currently rented for $795 per month. Tenant is on section 8 housing program. This home has a new electrical panel, and new furnace within the last year!
View additional info
Home is currently a rental and is renting for $850 per month. Home has lots of updates including new flooring, new cabinets, and paint. 48 hour notice required for all showings.
$285,000
3329 Forest Evansville, IN 47712
Open House:
Sunday, 4/21 12:00-1:30PM
View additional info
Welcome to your completely remodeled sanctuary on Evansville's west side! Situated on a corner lot, this stunning residence has undergone a transformation from the studs up, boasting over 2500 square feet of living space. Upon arrival, you'll be captivated by the updated exterior featuring a blend of stone and vinyl, complemented by a charming front porch â the perfect spot for enjoying your morning coffee or greeting neighbors. Step inside and be greeted by the inviting foyer, adorned with a unique wood ceiling, shiplap walls, and a sliding barn door, setting the tone for the impeccable craftsmanship found throughout the home. The spacious living room beckons with a striking wood accent wall, wood-beamed ceiling, and an electric fireplace with a mantle, creating a cozy ambiance. Modern amenities abound, including a contemporary ceiling fan and recessed lighting. Adjacent to the living room, discover the heart of the home â a fully remodeled kitchen that will delight any culinary enthusiast. Featuring stone countertops, a stylish tile backsplash, a convenient kitchen island, and a dedicated buffet or coffee bar area, this space is as functional as it is beautiful. Matching appliances complete the picture, ensuring both style and functionality. Entertain with ease in the adjacent dining area, boasting built-in storage for added convenience. Two spacious bedrooms on the main floor offer comfort and privacy, each showcasing Cedar-lined closets for a touch of luxury. The main floor bathroom impresses with ample linen storage, a twin sink vanity, and a tiled shower tub combo. Upstairs you'll discover two additional generous bedrooms, each offering ample space and natural light. A full-sized bathroom conveniently separates the bedrooms, featuring a twin sink vanity and a tiled stand-up shower. Beyond the aesthetic updates, this home boasts practical upgrades including a new HVAC system, water heater, and roof, ensuring peace of mind for years to come. Outside, a wrap-around open deck provides the perfect setting for outdoor gatherings, overlooking the fully fenced-in yard with a privacy fence for added seclusion. A detached garage, with space for two vehicles, completes the picture, with the seller replacing the garage door for added convenience. Conveniently located near amenities, this home offers the epitome of modern living in Evansville's west side. Don't miss your chance to make this meticulously remodeled residence your own!
$149,900
2809 Forest Evansville, IN 47712
Open House:
Sunday, 4/21 1:00-2:30PM
View additional info
This 3 bedroom, 2 bath home sits on Reitz Hill! The covered front porch has a view overlooking the neighborhood. The large entry foyer welcomes you into the home and into the living and dining rooms. 2 bedrooms and an updated bathroom are just off the dining room. The kitchen is spacious and has patio doors that lead to the side deck and fenced backyard. In the basement you will find a bonus room, bathroom, the third bedroom, and the utility room with some storage space. This home is located close to shopping, restaurants, and schools!
$29,000
212 N Elm Evansville, IN 47712
View additional info
Calling all investors, west side house ready for you to make it your own. featuring 2 bedrooms and 1 bathroom. Out back is a nice size garage. This sale does include an additional lot located at 210 n elm.
View additional info
Great West Side Evansville investment opportunity! Original charm and great location with walking distance to park, restaurants, and more.
View additional info
Check out this investment property with tons of potential on Evansville's west side! This home offers 3 bedrooms and 1 bathroom. It has a spacious covered front porch, large windows letting in tons of natural light, and is close to all amenities!
$699,900
10200 Broadway Evansville, IN 47712
Open House:
Saturday, 4/20 11:00-1:00PM
View additional info
Welcome to this immaculate home nestled on Evansville's coveted west side, offering over 5,200 square feet of luxurious living space on a sprawling 3-acre estate. Boasting an in-law suite and an array of amenities, this residence is a true gem. All additions and renovations were done in 2017. Upon arrival, the allure of the stone and vinyl exterior, accented by pristine landscaping, draws you in. Step onto the covered front porch, a welcoming entrance to this remarkable property. With an attached 2-car garage, a detached garage, and a large barn, storage and versatility are abundant. Inside, the charm continues with 5 bedrooms, 3 bathrooms, and a spacious basement. The main floor opens to a formal dining area, seamlessly flowing into the gourmet kitchen. Stone countertops, updated Kitchenaid appliances, and Fehrenbacher cabinetry adorn the kitchen, complemented by a large island doubling as a breakfast bar. Adjacent to the kitchen, the expansive living room captivates with 17-foot vaulted ceilings, hardwood flooring, and an electric fireplace. Sliding barn doors lead to the primary bedroom, boasting hardwood floors, a walk-in closet, and a luxurious en-suite bathroom with a tile shower and twin sink vanity. Two additional bedrooms on the main floor provide comfort and convenience, each with access to a full-sized bathroom. A spacious office and dedicated laundry room complete the main level. Upstairs, a versatile bonus room awaits, offering endless possibilities. Downstairs, the walk-out basement features a large bonus space ideal for family gatherings or entertainment, accompanied by two more spacious bedrooms. The separate in-law suite, located behind the home, offers privacy and comfort with its own full bathroom and patio space featuring a relaxing hot tub. Outside, two open patio spaces provide serene spots for outdoor enjoyment. With three acres of property and additional outdoor buildings, including a barn, this home offers ample storage and room to roam. Luxury, comfort, and space converge in perfect harmony in this Evansville property.
View additional info
Boasting a single-story layout, this home offers convenience and accessibility. Step inside to discover recently updated flooring and neutral tones throughout, providing a blank canvas for you to personalize and make your own. The main bathroom showcases tiled flooring and a convenient tub/shower combination, ensuring both style and functionality. Included in the sale are appliances, adding to the appeal of this investment opportunity. With the added convenience of main-level laundry, chores become a breeze. Whether you're seeking a cozy dwelling to call home or a savvy investment property, this residence offers the perfect blend of comfort and potential. Home to be sold as-is.
$249,888
4820 Hogue Evansville, IN 47712
View additional info
Charming Westside bungalow, perfectly situated on a spacious 1-acre lot, this 3-bedroom, 3-bath home is a haven of comfort and style. As you step inside, you will be greeted by a large living room with a brick wood-burning fireplace, flanked by built-in bookcases on each side. The perfect space to relax and unwind. The living room seamlessly flows into the dining room, where French glass doors open to reveal hardwood floors, a bay window, and naturally lit views. The beautiful minimalist kitchen with classic modern wood cabinets, and stainless-steel appliances, accented with a stained-glass door. A perfect blend of functionality and style. On the main floor, you will find two bedrooms and a hall bath, providing convenience and comfort. Venture upstairs to discover the full main bedroom sectioned off, featuring a bedroom, a large walk-in closet, and a full bath complete with a corner jetted tub, shower, and dual vanities. There is also plenty of attic walk-in storage. The mostly unfinished walkout basement is adaptable for storage or a finished space, a third full bath and a spare room that could serve as an office or a flexible space. The laundry area is conveniently located in the basement. Many replacement windows and whole house vacuum in the basement and main floor. Outside, a detached 2.5-car garage has 2-floor drains. There is plenty of room for turning around vehicles and parking. The lovely yard is 1 acre and offers a sense of privacy. Beautiful mature white Dogwood, Chinese Magnolia, Double Holly, and other flourishing trees. In this sought-after location, this home is full of character.
$239,900
2418 Crestwood Evansville, IN 47712
View additional info
West Side! This 4-bedroom, 1 full bath, all-brick home is situated on over half an acre on Evansville's west side. Stepping into the foyer and up the stairs you'll find a nicely sized living room and central kitchen, formal dining room, and full bath. Large windows allow for lots of cheerful natural light throughout. The floor plan is a split design, with two bedrooms on each end of the home, providing a functional layout and plenty of privacy. New vinyl flooring flows throughout the majority of the main level. Downstairs you'll find the laundry room, including a utility sink and shower, a large unfinished area perfect for storage, projects, or a man/woman cave. From the basement you can walk out to the generous covered patio that could also serve as covered parking, as well as access the fenced-in area, the perfect space to let pets safely out to play. Additionally, there is a large storage shed to conveniently store your yard tools and outside decorations. You'll love watching spring come alive on this beautiful, secluded property!
View additional info
Just Completed! Located on Evansville's Westside, this home offers the ideal blend of comfort and convenience, situated near shopping destinations and the University of Southern Indiana. Designed with the first-time or move-down buyer in mind, this home features a generously sized eat-in kitchen with a peninsula island, providing practical convenience and seamlessly flowing into a large open family room. The kitchen offers granite countertops, a tile backsplash, and a stainless steel appliance package with a gas range. For ultimate relaxation, the owner's suite is located separately from the secondary bedrooms and a second bath It comes complete with a bath featuring a double bowl vanity, a ceramic shower, and a spacious walk-in closet. Accessible attic storage adds practicality to the garage. Throughout the main living areas, RevWood flooring adds a touch of elegance, while ceramic tile in the wet areas ensures durability. Included Jagoe TechSmart components make this home not only stylish but also technologically advanced. With its EnergySmart features, this home promises efficiency. . Special Incentives available through the builder's lender which allows you to save HUNDREDS on monthly payments.
$417,800
2749 Hauschild Evansville, IN 47712
View additional info
Just completed 4 bedroom home built by Jagoe Homes Inc. located in a quiet, rural setting just west of the USI campus area in Westridge Commons. This two story home offers an open living space and main floor primary owner's suite. Step inside the entry area to find all RevWood flooring throughout the main floor, a half bath, 9 foot ceilings on the main level, large pantry for storage, laundry room, and access to the 2 car garage. The kitchen features an island bar, granite counter tops, stainless steel appliances (gas range), tile backsplash, and clean crisp white cabinets. Sliding patio door from the dining area to the back patio and spacious, flat backyard. The main floor primary owner's suite offers two windows, recessed lights, and full bath with walk-in tile shower, dual vanities, and walk-in closet. Upstairs is the HUGE bonus room area that has tons of possibilities, PLUS a walk-in storage closet that also houses the furnace. 3 additional bedrooms with walk-in closets and a full hall bath complete the second floor. All the latest smarthome features included such as smart locks, garage door opener, thermostat, and other Google Home products. This home also qualifies for the current mortgage financing incentives and interest rate buydown available!
$55,000
1418 Ewing Evansville, IN 47712
View additional info
Cute 2 bed, 1 bath home with new furnace and AC, roof, and kitchen cabinets. Long term tenant pays $750/month.
$295,000
513 Miller Evansville, IN 47712
View additional info
Grab your opportunity to own this tri level on 3 acres on west side. On main level you will find kitchen, living room with wood burning fireplace, and dining room that leads to covered deck with awesome views of back yard. Upper level has 3 bedrooms and full bath. In the walk out lower level you have a large family room with bar, full bath, laundry room and storage closet. 2 car attached garage, partially wooded back yard, and possible room for a pole barn.
$314,900
1601 Felstead Evansville, IN 47712
View additional info
There are lots of recent updates throughout this 2784 square foot 5 Bedroom 3 bath home featuring 3 separate living areas. Recent updates include the following: New Dimensional Shingle roof all new replacement windows. All 3 of the bathrooms have been completely remodeled as well as an all new Kitchen with linen white cabinets and quartz counters. Additionally there is all new floor coverings throughout the entire home and even the garage floor was painted with an epoxy paint. The interior of the home was also repainted in neutral colors throughout and new light fixtures have been installed. There is a new 24' x 24' deck with handrails and a whole house fan in hallway. This home has been priced to sell and is situated on a corner lot in a great westside neighborhood near USI.
View additional info
Unlock the potential of this handicapped-accessible investment gem on Evansville's sought-after West side. This property offers versatility with 2 bedrooms and 2 bathrooms on the main level, plus 2 bedrooms and a multipurpose room upstairs. The spacious dining room and gas stove-equipped kitchen create a welcoming gathering atmosphere. The one-car detached garage is a notable addition to this property, providing convenience and extra storage space. While some TLC is needed, this "as is" sale presents a prime opportunity for investors. Nestled in a charming neighborhood and contributing to the United Neighbors community, this home awaits your transformative touch. Elevate its appeal and seize the chance to craft an exceptional investment in a desirable location.
$269,000
1519 Johnson Evansville, IN 47712
View additional info
Looking for your dream home located on Evansville west side? This stunning 4 bedroom, 2 bath home has all the upgrades you could ever dream of! From new LVP flooring to updated 200 amp electrical panel and wiring. The kitchen offers open space and brand new double oven, this home has it all. The French doors open to a wonderful and partially covered deck leading to the above ground pool. This home offers so many options for entertaining inside and out! And let's not forget about the newly insulated garage and beautifully landscaped double lot.
$350,800
2821 Hauschild Evansville, IN 47712
View additional info
The Highland Series ranch plan boasts a spacious open-concept living space, perfect for daily living and hosting guests. The kitchen has a generously sized island, a walk-in pantry, ample cabinet space, and a cozy, expanded dining area that flows into the expansive family room, brimming with natural light. The kitchen includes granite countertops, a tile backsplash, and a stainless steel appliance package with a gas range. An expanded 10'x16' patio is located off of the dining area for your enjoyment. Attic storage is accessible in the garage. The ownerâs spacious suite has an ensuite bath with a double bowl vanity, a ceramic shower, and an enormous walk-in closet. Two more bedrooms, each with a walk-in closet, a sizable second bathroom, and a convenient laundry room are all located near the ownerâs suite. RevWood Select Grandbury Oak flooring is throughout the main living areas and ceramic tile is installed in the wet areas. Jagoe TechSmart components are included.
View additional info
This is a 1-bedroom, 1-bathroom investment property. Don't miss out on this home with great potential and opportunity! This property is currently being rented for $725 per month. Tenants pay utilities. Do not disturb the tenants. This property is professionally managed by Rent Depot.
$294,900
15 Dreier Evansville, IN 47712
View additional info
Welcome to 15 Dreier Blvd. This Historic Craftsman on Reitz Hill features 5 bedrooms, 3 full baths with a 16'x32' in-ground saltwater pool. This home is perfect for a growing family, within short walking distance of Reitz High School and Franklin St. As you enter you will notice the beautiful hardwood floors in the living room, dining room, kitchen and bedroom on main floor. Upper level is where the 4 other bedrooms are located along with the 2 full baths. Unfinished basement with one car bay garage a kitchenette setup with refrigerator and range that are both included in the sale. Refrigerator in kitchen on main level included. 6' depth for in-ground pool that holds 13,000 gallons. Large deck to entertain guests and to relax on while watching the family enjoy the pool. Mini pool house and outside hot tub are located behind home. Any/all pool equipment remains. Home & pool to be sold as-is condition.
