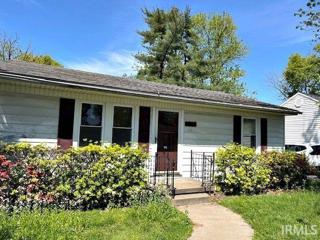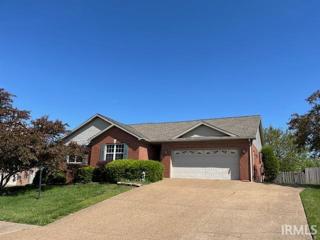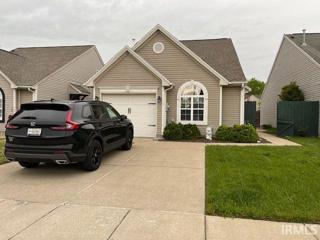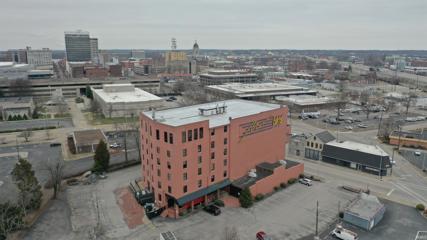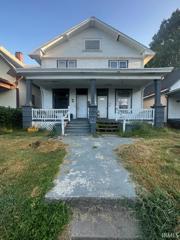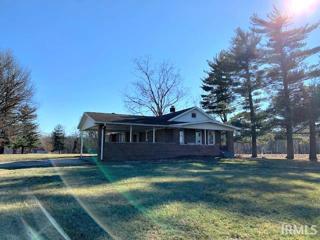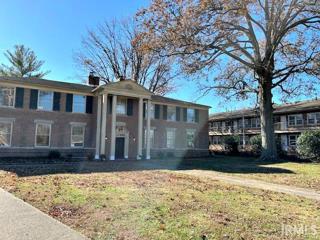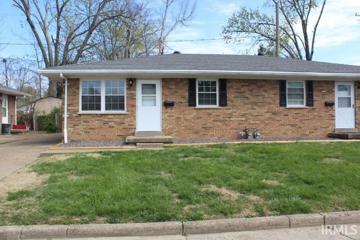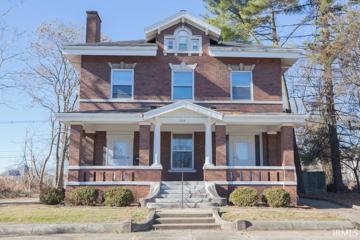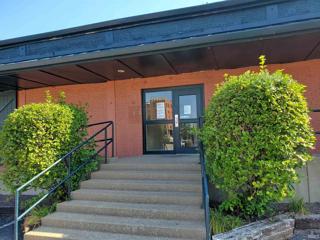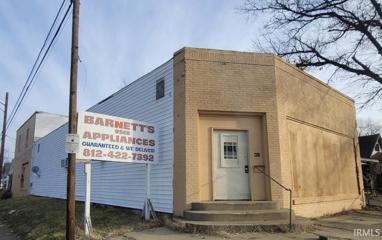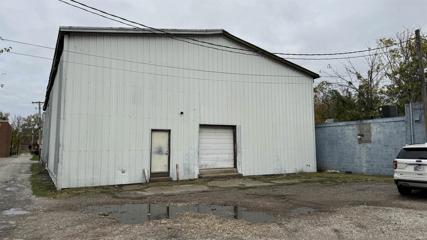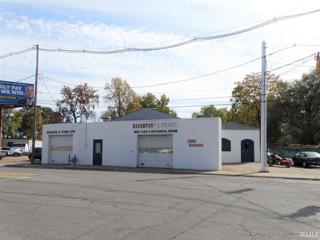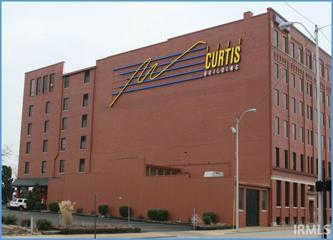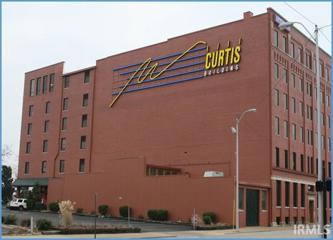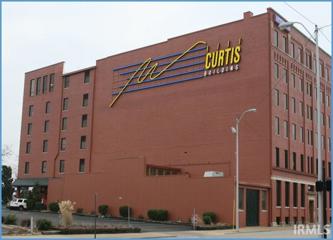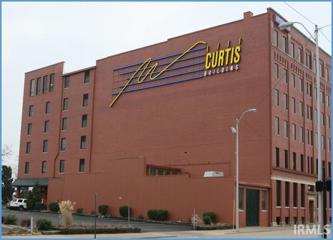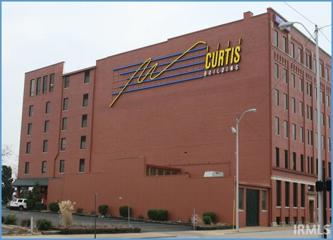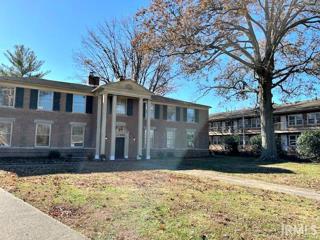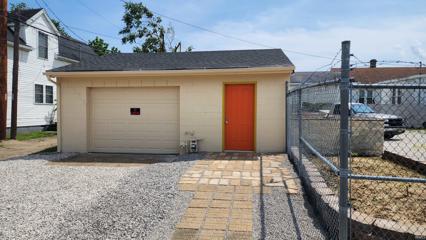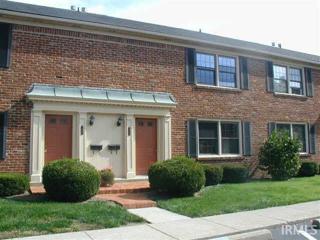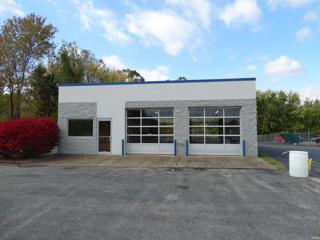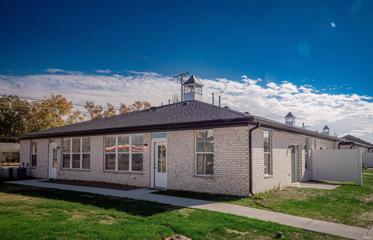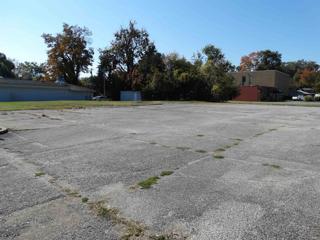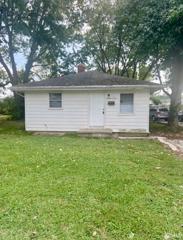Evansville IN Real Estate & Homes for Rent
31 Properties Found
The median home value in Evansville, IN is $188,888.
This is
higher than
the county median home value of $172,974.
The national median home value is $308,980.
The average price of homes sold in Evansville, IN is $188,888.
Approximately 49% of Evansville homes are owned,
compared to 39% rented, while
12% are vacant.
Evansville real estate listings include condos, townhomes, and single family homes for sale.
Commercial properties are also available.
If you like to see a property, contact Evansville real estate agent to arrange a tour today!
Learn more about Evansville.
View additional info
Cute and clean, two bedroom one bath house with large 2 car garage and fenced back yard. Comes with stove and refrigerator. Washer and dryer hook up, freshly painted and new carpet installed. No pets and No smoking.
View additional info
Spacious 3 bed 2 bath home with formal dining room and a 3 season sun room. Huge master suite, split bedroom design, Two sided gas fireplace between Living and Dining rooms. Large eat in kitchen with appliances, attached 2 car garage, large patio, fenced yard and yard barn. NO pets and No smoking. Schools: Oakhill and North.
View additional info
Super sharp patio home with 3 bedrooms, 2 full baths and a fenced yard. One car attached garage, nice kitchen appliances and washer and dryer are included. Plenty of storage, this home feels like new. Patio door from great room to patio. NO Pets allowed
View additional info
This fully and beautifully furnished one bedroom apartment, in The Iconic Curtis Building is one of the coolest in town. With over 1000 square feet, all the rooms are spacious. The kitchen is fully appointed with all the appliances and dishes you need to live comfortably. The kitchen is open to the living room with high ceilings and a great vibe. The bathroom is large with a walk in shower and amazing views to the South East. The bedroom is large with a huge walk in closet, exposed brick walls and high ceilings. The location is ideal with access to the Lloyd and walking distance to everything downtown. There is parking just outside the door.
View additional info
Updated 3 bedroom, 1 bath duplex. New carpet, flooring, new stove & Refrigerator, New washer/dryer. NO pets allowed. Section 8 welcomed, rent based on Section 8 numbers. $50 Application fee per adult for background checks required. Deposit is $1,200 Tenant responsible for ALL utilities, unless Section 8 approved.
View additional info
Nice older home on Evansville's north side. This home has a living room (could be 3rd bedroom ) Beautiful family room with lots of windows and a wood burning fireplace, nice hardwood floors. The kitchen has a stove and refrigerator, washer and dryer hook ups in the basement. Large front porch, concrete patio in the back plus an extra large 2 car carport. This home sits on a large beautiful lot with many trees. No pets and No smoking please. One year lease. Schools: Scott and North. Average CenterPoint $193.00.
View additional info
Extra nice and spacious apartment on the east side. This unit is 3 bedrooms and 2 full baths, hardwood floors throughout. Extra large rooms, one bedroom is fitted with paneling and beautiful bookcases. The master bedroom has dual closets and a private bath. There is a formal dining room that has glass doors to the patio. The kitchen is compact but has lots of cabinets. The living room is extra large with large windows allowing maximum light. There is a one car carport. This unit has a hook up for a stacked W/D or you cab use the laundry room in the basement. There is a large patio that is shared but it is a lovely space. No smoking and no pets. Tenant pays gas/electric. Water/sewer/trash and lawn care are included. Hebron Elementary, Washington Middle School, and Bosse High School_ One year lease with matching deposit. Credit, background and rental check required.
View additional info
Welcome to this newly renovated residence! Step into a space that exudes freshness and modernity. Recently upgraded with pristine LVT flooring, freshly painted walls, and brand-new carpeting, this home offers a clean and inviting atmosphere. Equipped with a new refrigerator, you'll find everything you need to make this space your own. Forget the hassle of lawn maintenance as the owner takes care of it for you. Situated in a duplex with two bedrooms and one bath, this home offers both comfort and privacy. Enjoy the convenience of a private driveway and manicured landscaping. Tenant responsibility includes all utilities, ensuring a streamlined living experience. With a 12-month lease, this residence is ideal for those seeking stability and long-term comfort. Please note, there are no pets allowed and a strict no-smoking policy is enforced. Welcome home to your peaceful oasis.
View additional info
Indulge in urban living at its finest in this sleek 1 bedroom, 1 bath efficiency nestled in Downtown Haynie's Corner. Enjoy lofty ceilings, the hippest fireplace ,abundant natural light, and ample storage in this cozy space with newer carpeting. The owner covers utilities, making for effortless living. With a 12-month lease, subject to credit/background check, and no smoking/pets policy, this residence offers a tranquil retreat in the heart of bustling Evansville.Tenant is responsible for gas and electric. Owner pays Water, Sewer, Trash, Lawncare and Landscape Maintenance.
$10,013
27 Pasco Evansville, IN 47713
View additional info
This is a rare opportunity to lease a stand-alone building with parking in downtown Evansville. Located just off the Lloyd Expressway at the corner of Sycamore and Pasco, next to the Civic Center parking lot. The building has been nicely renovated with 10,013 sq ft of office space in the front with vaulted ceilings, sky lights, 2 sets for restrooms, and a kitchen. There is an additional 4064 sq ft of older office space in the rear of the building. The building has its own parking lot with 27 parking spaces located right outside the front door. There is a handicap ramp and a set of stairs to the front door and a dock area on the south side with access doors.
View additional info
Check out this large warehouse that was previously Barretts Used Appliance. The property is one and a half stories offering just under 4500 sqft of useable space. In additional to being useable warehouse space, it also would be useable as light retail. Power is currently off. Lease is Triple Net.
View additional info
Large metal warehouse with a second story, a basement, and a freight elevator. More than 10,000 sqft above grade and an additional 5000 in the basement, makes the offered rate on this space an absolute STEAL at $1.00 per sqft! Would be perfect for a tradesman shop, storage facility, or small manufacturing shop. Power is currently off. Lease is Triple Net.
View additional info
View additional info
Known as The Curtis Building, this city landmark was built in 1909, totally renovated in 1994 and transformed from a warehouse into 62,345 square feet of top quality office space. In excellent condition, this location is ideal for professionals and businesses. The exterior framing is mostly masonry wood beam and the exterior walls are mostly brick. The interior walls are painted brick and drywall and the floors are finished in carpet and ceramic tile. There are two 4,000 pound capacity elevators for convenience.
View additional info
Known as The Curtis Building, this city landmark was built in 1909, totally renovated in 1994 and transformed from a warehouse into 62,345 square feet of top quality office space. In excellent condition, this location is ideal for professionals and businesses. The exterior framing is mostly masonry wood beam and the exterior walls are mostly brick. The interior walls are painted brick and drywall and the floors are finished in carpet and ceramic tile. There are two 4,000 pound capacity elevators for convenience.
View additional info
Known as The Curtis Building, this city landmark was built in 1909, totally renovated in 1994 and transformed from a warehouse into 62,345 square feet of top quality office space. In excellent condition, this location is ideal for professionals and businesses. The exterior framing is mostly masonry wood beam and the exterior walls are mostly brick. The interior walls are painted brick and drywall and the floors are finished in carpet and ceramic tile. There are two 4,000 pound capacity elevators for convenience.
View additional info
Known as The Curtis Building, this city landmark was built in 1909, totally renovated in 1994 and transformed from a warehouse into 62,345 square feet of top quality office space. In excellent condition, this location is ideal for professionals and businesses. The exterior framing is mostly masonry wood beam and the exterior walls are mostly brick. The interior walls are painted brick and drywall and the floors are finished in carpet and ceramic tile. There are two 4,000 pound capacity elevators for convenience.
View additional info
Known as The Curtis Building, this city landmark was built in 1909, totally renovated in 1994 and transformed from a warehouse into 62,345 square feet of top quality office space. In excellent condition, this location is ideal for professionals and businesses. The exterior framing is mostly masonry wood beam and the exterior walls are mostly brick. The interior walls are painted brick and drywall and the floors are finished in carpet and ceramic tile. There are two 4,000 pound capacity elevators for convenience.
View additional info
Large lovely apartment home with 2 bedrooms, large living room, formal dining room and efficient kitchen. All rooms have hardwood floors and large windows allowing for an abundance of light. One bedroom has built in bookcases and fitted closets. Large tiled bathroom. There are two entrances to this unit. Laundry in basement, one carport space and shared patio. Tenant pays all utilities. Average CenterPoint $60.00/month. Lawn care is provided. No pets and no smoking.
View additional info
This property is a fantastic opportunity for someone seeking a versatile office and warehouse space. Located along North Main Street, it offers great visibility and accessibility. The space includes both heated and cooled areas, making it comfortable year-round. Additionally, there is an attached garage for convenient access and extra storage. The property boasts over 5,000 square feet of gated parking, providing ample space for vehicles. Don't miss out on this excellent property that combines functionality with a prime location!
View additional info
Beautiful 3 bedroom, 2.5 bath condo in Hampton Court located on Evansville's East Side. Great gated community conveniently located off Green River Rd. with easy access to shopping, schools and entertainment. Hampton Court Condos offers many amenities for its residents including gated entry, club house, swimming pool and a play ground. A carport is included plus one additional parking space. This home features a grand interior with spiral staircase that leads upstairs to 3 bedrooms and 2 full bathrooms. The master suite has a generous closet space. The 2nd and 3rd bedrooms are across the hall from the bath. Downstairs you'll see a nice size family room, dining room and updated kitchen. Your half bath off the kitchen houses your washer and dry hook ups. Off your dining room is access to the back gated patio which includes a small storage shed. Water, Sewer, Trash, Lawncare is included. Tenant is responsible for all gas and electric. 12 month lease with credit/ background check, and matching security deposit. No smoking. No pets.
View additional info
Great location that is situated between an auto sales lot and a car wash. The property was formerly a full service lube center and is ready for business. As the photos show the building is in very good condition and could be used for numerous opportunities
View additional info
The Flats at Keystone are Evansvilleâs premier, fully furnished Short-Term rental option. The Belfry is a comfortable 785 sqft turnkey 2 bed, 1 bath unit with private patio. All gas/electric/water/trash/Internet/lawn service and furnishings are included. Conveniently located on Evansville's Northeast side and minutes from the airport, shopping, workout facilities and parks. The interior has been tastefully decorated and fully furnished by Dean Bossler's furniture. The bedding is luxurious with 100% Egyptian cotton sheets, down comforters, and down pillows. The gourmet kitchen boasts stainless steel appliances with a fully equipped kitchen to accommodate all your baking and cooking needs. The Belfry also is equipped with an in-unit washer and dryer, Whirlpool dishwasher, and optional weekly, bi-weekly, or monthly cleaning service. The pricing varies on length of lease. $2500 is minimum 3 month lease price. Shorter term leases increase in price.
View additional info
Highly visible hard surface corner lot that is ready for lease. There are two curb cuts for great ingress & egress.
View additional info
Welcome to this 2 bedroom, 1 bath duplex on the Southeast side of Evansville. This property includes all kitchen appliances, tons of shade for entertaining in the yard. Tenant is responsible for electric and gas. Water, Sewer, Trash and Lawncare is included. No Washer/Dryer Hook up. 12 month lease agreement with approved Credit/ background check. Security Deposit equal to one months rent.
