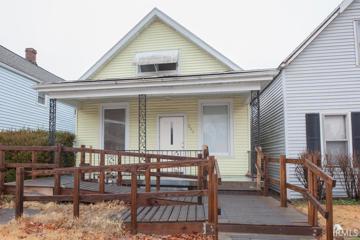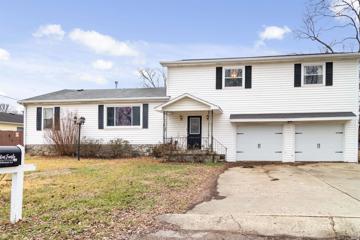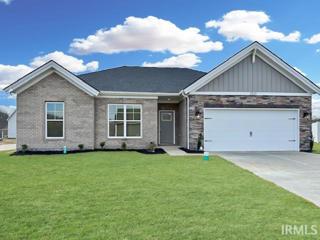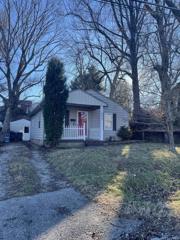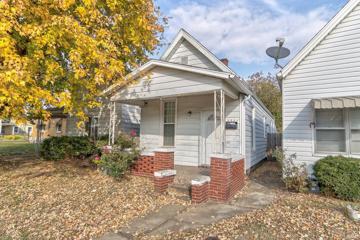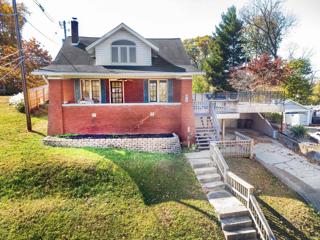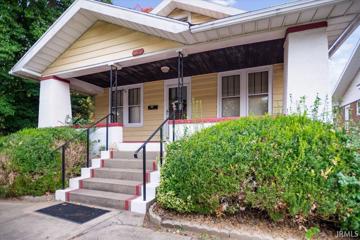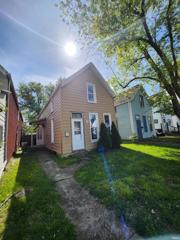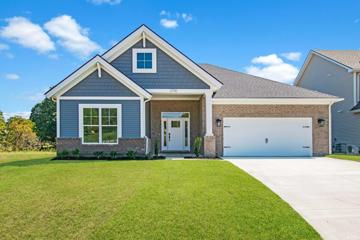Evansville IN Real Estate & Homes for Sale
34 Properties Found
View additional info
Unlock the potential of this handicapped-accessible investment gem on Evansville's sought-after West side. This property offers versatility with 2 bedrooms and 2 bathrooms on the main level, plus 2 bedrooms and a multipurpose room upstairs. The spacious dining room and gas stove-equipped kitchen create a welcoming gathering atmosphere. The one-car detached garage is a notable addition to this property, providing convenience and extra storage space. While some TLC is needed, this "as is" sale presents a prime opportunity for investors. Nestled in a charming neighborhood and contributing to the United Neighbors community, this home awaits your transformative touch. Elevate its appeal and seize the chance to craft an exceptional investment in a desirable location.
$269,000
1519 Johnson Evansville, IN 47712
View additional info
Looking for your dream home located on Evansville west side? This stunning 4 bedroom, 2 bath home has all the upgrades you could ever dream of! From new LVP flooring to updated 200 amp electrical panel and wiring. The kitchen offers open space and brand new double oven, this home has it all. The French doors open to a wonderful and partially covered deck leading to the above ground pool. This home offers so many options for entertaining inside and out! And let's not forget about the newly insulated garage and beautifully landscaped double lot.
$350,800
2821 Hauschild Evansville, IN 47712
View additional info
The Highland Series ranch plan boasts a spacious open-concept living space, perfect for daily living and hosting guests. The kitchen has a generously sized island, a walk-in pantry, ample cabinet space, and a cozy, expanded dining area that flows into the expansive family room, brimming with natural light. The kitchen includes granite countertops, a tile backsplash, and a stainless steel appliance package with a gas range. An expanded 10'x16' patio is located off of the dining area for your enjoyment. Attic storage is accessible in the garage. The ownerâs spacious suite has an ensuite bath with a double bowl vanity, a ceramic shower, and an enormous walk-in closet. Two more bedrooms, each with a walk-in closet, a sizable second bathroom, and a convenient laundry room are all located near the ownerâs suite. RevWood Select Grandbury Oak flooring is throughout the main living areas and ceramic tile is installed in the wet areas. Jagoe TechSmart components are included.
$119,900
3022 W Virginia Evansville, IN 47712
View additional info
In the heart of Evansville's Westside, close to shopping, professional services and the popular West Franklin Street Entertainment Mecca, this two bedroom home is move in ready. Boasting a brand new high efficient, space saving Carrier Gas Pack Furnace installed in Nov. '23, 4 year old roof, and freshly painted interior and front porch per seller. Large eat in kitchen with a pantry, curio cabinet, stove, refrigerator, and stackable washer dryer included. Beautiful hardwood flooring in the living room and under carpet in the bedrooms. Enjoy sitting on the spacious deck in the backyard. There is plenty of space for your outdoor equipment in the utility shed and off street parking in the driveway. Home is sold "as is".
View additional info
This is a 1-bedroom, 1-bathroom investment property. Don't miss out on this home with great potential and opportunity! This property is currently being rented for $725 per month. Tenants pay utilities. Do not disturb the tenants. This property is professionally managed by Rent Depot.
$294,900
15 Dreier Evansville, IN 47712
View additional info
Welcome to 15 Dreier Blvd. This Historic Craftsman on Reitz Hill features 5 bedrooms, 3 full baths with a 16'x32' in-ground saltwater pool. This home is perfect for a growing family, within short walking distance of Reitz High School and Franklin St. As you enter you will notice the beautiful hardwood floors in the living room, dining room, kitchen and bedroom on main floor. Upper level is where the 4 other bedrooms are located along with the 2 full baths. Unfinished basement with one car bay garage a kitchenette setup with refrigerator and range that are both included in the sale. Refrigerator in kitchen on main level included. 6' depth for in-ground pool that holds 13,000 gallons. Large deck to entertain guests and to relax on while watching the family enjoy the pool. Mini pool house and outside hot tub are located behind home. Any/all pool equipment remains. Home & pool to be sold as-is condition.
$165,000
2725 Marion Evansville, IN 47712
View additional info
2 bedroom, 1 full bath home built in 1939 on desirable Reitz Hill. Home has a large front porch that you will enjoy many hours on. There is a side lot next to the home, 2525 Marion Ave, that goes with the home There is a generous size Living Room and Dining Room. Bathroom has a walk in shower with a laundry shute to the basement, that holds the washer & dryer. Basement has access from the inside stairs and garage door for car access. Parking for 2 cars in the rear of the home. Attic is unfinished with hardwood flooring down the middle. Original glass door knobs and skeleton key to the front the door. Solid wood doors throughout. Custom space saving booth in the kitchen. AC package unit is three years old, with gas heat, Security camera monitoring system, new electric main panel with breakers, attic is well insulated. As per the seller, you can see the tree tops of Illinois from the west side of the home. No exemptions.
$38,000
1416 Delmar Evansville, IN 47712
View additional info
Lots of potential in this 3 Bedroom home. Large living room and bedroom on the main floor, additional rooms upstairs. Newer windows, large fenced backyard, updated bathroom. Fix up and live in or continue to rent our for extra income.
Open House:
Sunday, 5/5 2:30-4:00PM
View additional info
This Tree Series ranch home offers a spacious and open layout, perfect for everyday living and entertaining guests, and includes a two-foot bump to the depth of the garage and a front porch. The family room boasts a cozy fireplace, while the kitchen features a convenient island and a generously sized dining area. The upgraded kitchen layout includes deluxe features, granite countertops, a tile backsplash, and a stainless steel appliance package with a gas range. A covered patio is located off of the dining area for your enjoyment. The private ownerâs suite is a true retreat with a deluxe ensuite bath with a double bowl vanity, a fiberglass shower stall, a soaking tub, and a large walk-in closet. The sizable secondary bedrooms have walk-in closets and are adjacent to the second full bath. The home also includes a welcoming foyer, family entry, and a deluxe laundry room. RevWood Select Grandbury Oak flooring is throughout the main living areas and ceramic tile is installed in the wet areas. Jagoe TechSmart components are included. Youâll love this EnergySmart home!
