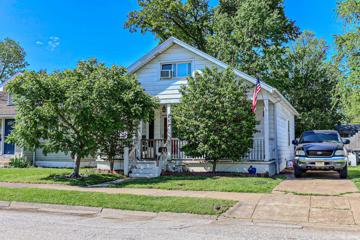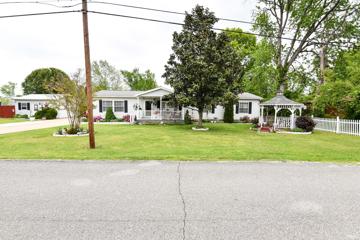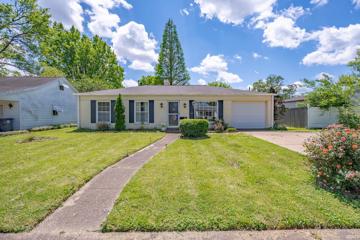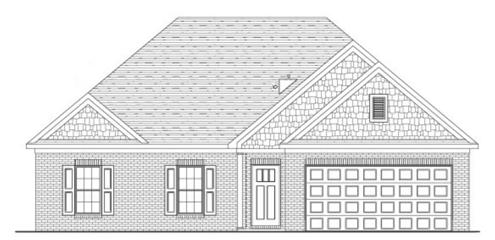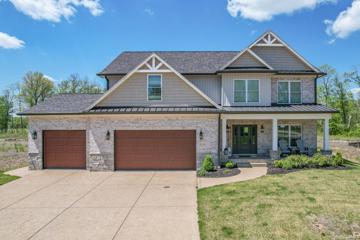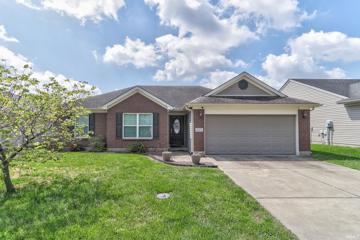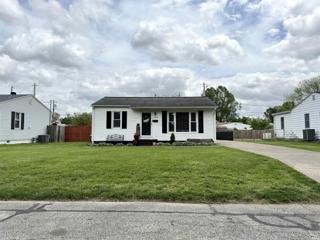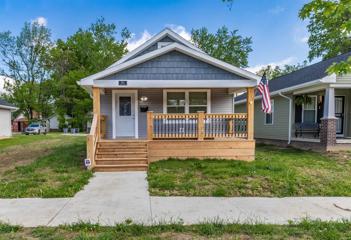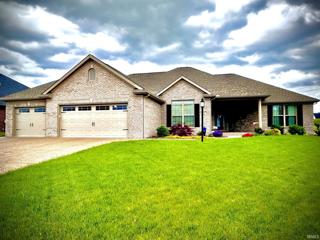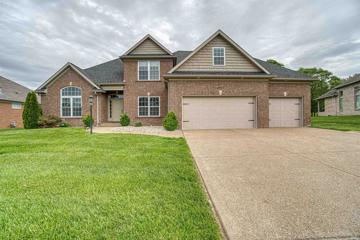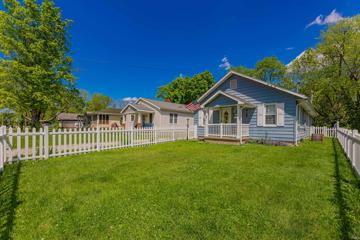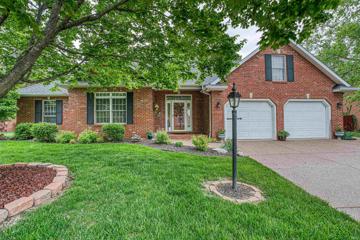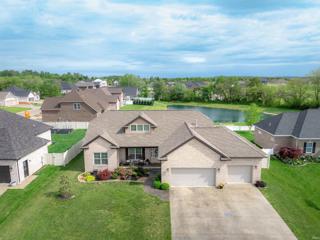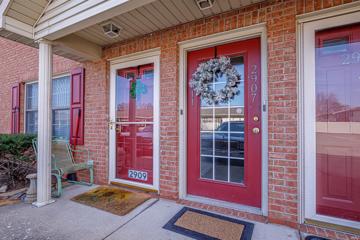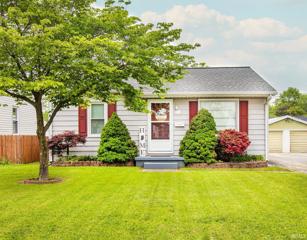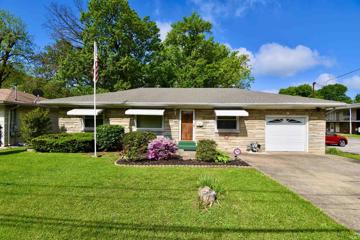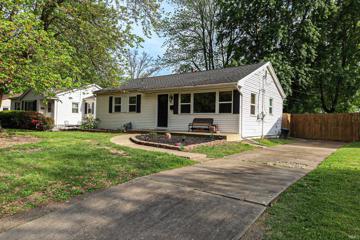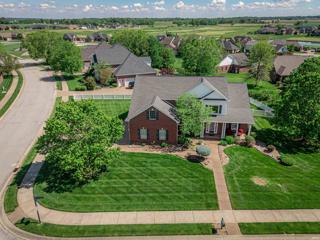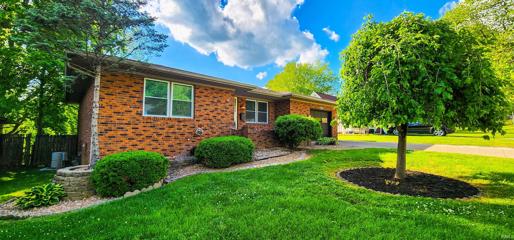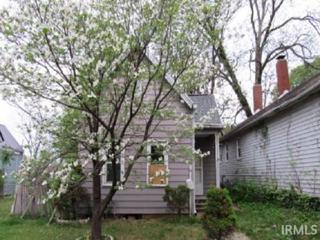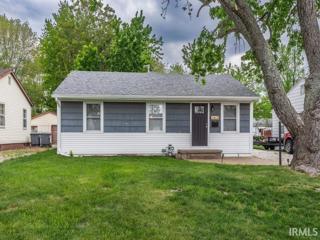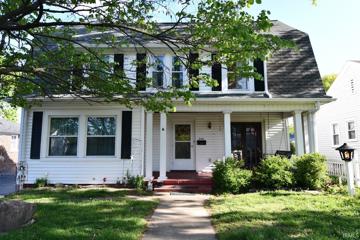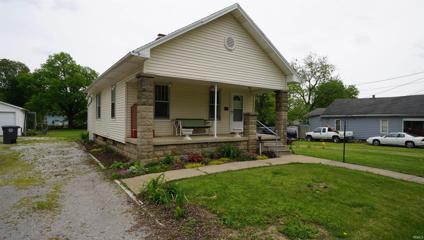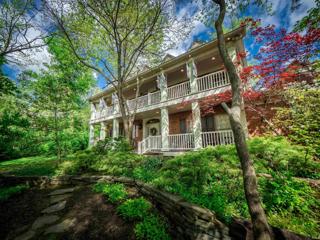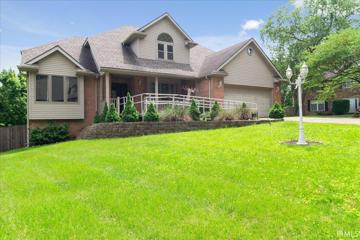Evansville IN Real Estate & Homes for Sale
288 Properties Found
The median home value in Evansville, IN is $195,000.
This is
higher than
the county median home value of $172,974.
The national median home value is $308,980.
The average price of homes sold in Evansville, IN is $195,000.
Approximately 49% of Evansville homes are owned,
compared to 39% rented, while
12% are vacant.
Evansville real estate listings include condos, townhomes, and single family homes for sale.
Commercial properties are also available.
If you like to see a property, contact Evansville real estate agent to arrange a tour today!
Learn more about Evansville.
$120,000
852 E Parkland Evansville, IN 47711
View additional info
Welcome to your new home nestled in the north side of Evansville! This wonderful home features 3-bedrooms and 1.5-bathrooms with 1,258 square feet of living space. As you walk inside you are greeted with a spacious living area perfect for entertaining guests. The kitchen provides ample storage space, well-equipped for cooking and entertaining. The primary bedroom is generously sized with a private half bathroom, providing a peaceful retreat and the end of the day. Two additional bedrooms provide space for the whole family, offering cozy spaces for rest and relaxation. Outside you'll find a fenced in backyard providing both privacy and security perfect for entertaining friends and family or taking in some fresh air. Located in a friendly neighborhood, this home is close to schools, parks, and shopping centers. Don't miss out on the fantastic opportunity to make this house your home!
$167,888
5030 Earl Evansville, IN 47715
View additional info
Welcome to your new home! Nestled on a serene .38 acre park-like lot, this 1,728 sq/ft manufactured gem on a permanent foundation offers an unexpected blend of charm and spaciousness. Step onto the inviting covered front porch, perfect for unwinding after a long day. Inside, you will be greeted by an open floor plan that seamlessly connects the living room, kitchen, and dining area. The living room boasts a vaulted ceiling, plush carpeting, and a cozy ceiling fan, creating a welcoming atmosphere for relaxation. The kitchen features painted cabinetry, a breakfast bar, and stylish tile backsplash, complemented by new skylights in the dining area. A spacious family room, complete with laminate flooring, a painted stone fireplace, and bookcase shelves for displaying your favorite reads. The split bedroom floor plan offers privacy, with two bedrooms sharing a full hall bath featuring a tub/shower combo. The primary bedroom offers two walk-in closets and a wonderful full bath with a jetted tub, a long vanity, and a stand-up shower. Conveniently located off the kitchen, the laundry room provides easy access to the outdoors. Step outside to discover a backyard unlike most. It feels like living in the country with a privacy fence and no neighbors directly behind the home. The spacious patio is perfect for outdoor entertaining, while sidewalks wind around the home. Beautiful landscaping featuring hostas, azaleas, and hydrangeas. Additional storage space is provided by a two-car garage and two yard barns with electric. This home is a rare find, offering the perfect blend of comfort, style and close to everything Eastside. Gazebo Excluded.
$167,200
706 Greenleaf Evansville, IN 47710
View additional info
This 3-bedroom, 2-bathroom ranch-style home, featuring a brick front and 1.5 car attached garage with an additional parking pad, is conveniently located near North Park. The backyard is enclosed with a privacy fence, providing a secluded outdoor space. Inside, the generous living room seamlessly connects to the updated kitchen, complete with all appliances, cabinetry, and a dining area with built-ins. The 12x12 Master Bedroom offers access to a full bath, while two additional bedrooms and another full hall bath provide ample accommodation. The laundry area includes storage and comes with washer and dryer units. **The home has been pre-inspected, and the summary is available to interested buyers. Additionally, the Garden Shed is being sold As-Is.
$359,900
1624 Eli Evansville, IN 47711
View additional info
Welcome to your dream home in the Briar Point neighborhood, brought to life by Chris Brown Homes. This stunning new build boasts 2030 square feet of meticulously designed space, featuring 4 bedrooms, 2 bathrooms, and a convenient 2-car attached garage. Step inside to discover a beautiful and modern interior adorned with luxury vinyl tile flooring throughout, providing both elegance and durability, while plush carpeting in the bedrooms adds a cozy touch. The kitchen shines with a sleek stainless steel appliance package, perfect for culinary enthusiasts. Relax and unwind in the luxurious tiled master shower, offering a touch of comfort within your own home. Outside, the exterior exudes charm with its white brick façade, complemented by a striking black roof and trim, creating a timeless aesthetic. Don't miss this opportunity to own a masterpiece crafted by Chris Brown Homes, where every detail has been carefully curated to elevate your lifestyle.
Open House:
Sunday, 5/5 2:00-3:30PM
View additional info
Welcome to this immaculate home nestled on Evansville's serene north side. This home was previously listed in the Parade of Homes and features luxury finishes throughout. Boasting 5 bedrooms, 3.5 bathrooms, and over 3,300 square feet of refined living space, this residence offers a perfect blend of tranquility and convenience. Upon arrival, the home's captivating curb appeal beckons with its modern design, adorned with a charming stone and brick exterior, a sprawling driveway, an attached 3-car garage, and a welcoming covered front porch. Step inside to discover an inviting foyer leading to an expansive main living area, seamlessly connecting the living room, dining room, and kitchen. Hardwood flooring graces this space, complemented by ample natural light streaming through large windows. Relax by the gas fireplace in the living area, enhanced by a tray ceiling and modern lighting fixtures throughout. The gourmet kitchen is a culinary haven, featuring a walk-in pantry, sleek stone countertops, a stylish tile backsplash, stainless steel appliances, and a generous kitchen island with a breakfast bar, perfect for casual dining or entertaining guests. Retreat to the luxurious primary suite on the main floor, boasting a spacious walk-in closet and an indulgent en-suite bathroom complete with a twin sink vanity and a custom tile shower. Completing the main level is an office off of the entryway, a convenient half bathroom, and a dedicated laundry room with cabinet storage and a utility sink. Ascending the stairs, you'll find a versatile bonus space ideal for various purposes. Four additional bedrooms await upstairs, accompanied by two full-sized bathrooms and an additional bonus room, providing ample space for relaxation and recreation. Outside, the fenced-in backyard offers a serene retreat, featuring a spacious covered patio overlooking the tranquil pond and fountain, perfect for outdoor dining or unwinding amidst the scenery. With its private, country feel and proximity to all amenities, this exceptional home offers a rare opportunity for luxurious living in Evansville's coveted north side. Don't miss your chance to make this exquisite residence your own!
$235,000
3619 Mariner Evansville, IN 47711
Open House:
Sunday, 5/5 12:00-1:30PM
View additional info
Welcome to your charming home on Evansville's north side! This delightful home offers the perfect blend of comfort, convenience, and style, making it the ideal place to call home. As you approach, you'll immediately notice the curb appeal. The house boasts a timeless brick exterior, a large driveway leading to an attached 2-car garage, and the well-maintained landscaping. Step inside, where a warm foyer entry leads you into the heart of the home. The interior boasts a seamless flow, with updated flooring throughout the kitchen, living room, and hallways. Natural light pours in through the large windows, illuminating the spacious living area adorned with a cozy ceiling fan. The kitchen comes complete with stainless steel appliances, modern cabinetry, tile backsplash, and a convenient breakfast bar that seamlessly connects to the living room, perfect for entertaining guests or casual dining. Privacy and relaxation await in the primary bedroom suite, featuring carpeting, a generous walk-in closet, and an en-suite bathroom with a shower tub combo. Two additional spacious bedrooms on the opposite side of the home offer ample closet space and large windows, served by another full-sized bathroom with a shower tub combo. Effortless living continues with a dedicated laundry room boasting convenient storage shelving, ensuring organization is a breeze. Step outside to discover your own private retreat - a spacious, fully fenced backyard with an inviting open patio, providing the perfect setting for outdoor gatherings, gardening, or simply enjoying the outdoor surroundings. With this home being near all amenities and its inviting atmosphere, this charming home offers the lifestyle you've been dreaming of.
$134,900
1924 S Kenmore Evansville, IN 47714
View additional info
SO CUTE. 2 bed 1 bath ranch with hardwood floors and an incredible detached garage! Updated and well maintained this 2 bed 1 bath home is located in a nice quiet east side neighborhood. The garage is huge and has plenty of electric, lighting, heat, and storage. Out back enjoy the nice covered patio with hot tub area. There is also a fenced in back yard that is perfect for your enjoyment. All this, turn key ready for you and your family!
$120,000
654 Taylor Evansville, IN 47713
View additional info
Beautiful bungalow style home close to the Haynie's Corner Arts District! This home has been completely rebuilt and made into a cool open and modern floor plan. Across the front of this home is a large 19' wide covered front porch to relax and watch the world go by. Inside are completely vaulted ceilings, a large open great room with hardwood floors, ceiling fans, and new lighting. The kitchen is in the great room and has all new cabinets, countertops, sink, refrigerator, Range/oven, microwave, and stacking front load washer and dryer. The full bathroom has been completely rebuilt with custom shower and tile work. Off the back are two bedrooms with hardwood floors. Additionally, this home has a new roof, new blown insulation, new drywall, refinished flooring, new floor plan, new electric, new plumbing, new AC and furnace. There are also quite a few new homes being built in the neighborhood.
$525,000
3549 Arvada Evansville, IN 47715
View additional info
Another Jimmy Kaster Masterpiece! Amenities GALORE in this stunning split Bedroom Ranch. BIG BEDROOMS, COVERED FRONT AND BACK PORCHES, CUL DE SAC, OVERSIZED 3 CAR GARAGE, AMAZING KITCHEN, FANTASTIC LAUNDRY ROOM ETC ETC! Situated on a cul-de-sac in the highly-sought-after Centerra Ridge Subdivision, this beautiful home has 3 (or 4) Bedrooms and a fantastic floorplan featuring almost 2500 square feet. Crown molding and beautiful LVP floors can be found throughout, with carpet in the bedrooms only. The sprawling Kitchen is an absolute DREAM, ideally crafted for your culinary magic. It features stainless appliances with gas range, plenty of gorgeous granite counter tops, a very large center island with seating, custom soft-close crowned cabinets with 12 drawers!, beautiful backsplash, a spacious walk-in pantry, planning desk, and breakfast nook. It opens to the lovely Great Room that features a gas fireplace with stone surround. The Living Room/Office (or 4th Bedroom) is just down the hall. The spacious Owner's Suite is accented by a captivating tray ceiling and it offers a large walk-in closet and luxurious Bathroom with large walk-in tiled shower. The Closet also accesses the oversized Laundry Room, making it super convenient. The Laundry Room has cabinets, granite counter tops with work space, and sink. Down the hallway past the Kitchen you will find two more spacious Bedrooms with walk in closets and a full Bathroom. Outside, the backyard has a very generously-sized covered porch with hot tub, a patio and a vinyl fence. Front and back irrigation systems will help make sure you have a beautiful, healthy lawn. The 3 car garage is over-sized and has floored attic space above. This home is super clean and features gorgeous decor throughout. Centerra Ridge is conveniently located near shopping, restaurants, and very accessible to the Interstate and other major access roads.
$599,900
912 Gabriel Evansville, IN 47725
View additional info
Built by Deutsch Homes in the beautiful Havenwood Meadows Subdivision. This custom designed home incorporates open entertaining spaces with functional areas. This exquisite home features five bedrooms plus a bonus room. The great room has hardwood flooring, a gas log fireplace, and crown molding. The fabulous kitchen features granite counter tops, stainless steel appliances, kitchen prep island and breakfast bar. The hardwood flooring flows from the foyer into the great room, dining room, half bath and kitchen area. A nice size laundry room has granite, a built in sink, and cabinetry. The master bedroom has vaulted ceilings, a ceiling fan, and TWO walk in closets. The master bath has dual vanities and a large walk in tiled shower. Upstairs are four additional bedrooms and a bonus room. One of these bedrooms has a private bath. Walk in attic storage is also included. A three car garage with an aggregate driveway, sidewalks and patio complete this home. Exclude Washer and Dryer.
$159,000
1900 Hicks Evansville, IN 47714
View additional info
Welcome to this cute well maintained 3 bedroom 1 bath home located on the East side of evansville. Once you are inside you will find a spacious living room that is opened to the kitchen that has custom made cabinets with soft close dove tail drawers, stainless steel appliances, and laminate flooring from the kitchen to the laundry. The 2 spare bedrooms are a nice size with nice size closet. The owners bedroom is very spacious and has a nice size walk in closet. This home is situated on .43 of an acre lot and has a 1.5 detached garage and a large stone patio. There is a partial 6 ft vinyl fence for some privacy. Don't wait! Make your appointment today to start the process of becoming the new home owner.
$421,900
231 N Faith Evansville, IN 47712
View additional info
West-Immaculate One Owner Home with 2536 sq ft of finished living space, home offers four bedrooms (upstairs bedroom could be bonus room, it does have a large closet and window). The master bedroom suite is on the main floor with walk in closet and jet tub, stand up shower and two sink vanity. The other two bedrooms have large closets also. Large foyer as you enter the home, with beautiful crown molding, large welcoming living room with a gas fireplace. There is a dining room, fully appliance kitchen with Swan stone sink, rope lighting above and under cabinets , lots of cabinets with three lazy Susanâs and pull out drawers. Main floor laundry with a wash tub and an intercom throughout the house with a radio. The bonus to this beautiful home is the sunny sunroom off the dining room. Back at home you will find a wonderful screened on the porch to enjoy the beautiful, landscaped yard. There are 2 water meters, one is for yard only, and no sewer charge. There is a two-half attached garage with a work bench. This home has been so loved and it shows. Per seller: New roof 2019, New HVAC 2020 and50 gallon water heater. This home is in Heartland Ridge Subdivision only minutes from USI. The seller is offering a one year AHS home warranty for $515.00 for your buyerâs peace of mind.
$459,900
7930 Bingham Evansville, IN 47715
View additional info
Welcome to your dream home in Centerra Ridge, one of Evansville's coveted east side communities. This meticulously maintained gem offers more than just a house; it's a lifestyle upgrade. Built just seven years ago, this residence boasts modern elegance and thoughtful design throughout. Step inside to discover an inviting open floor plan, adorned with exquisite, engineered hardwood flooring that seamlessly connects the main living spaces. The heart of the home, the kitchen, screams quality with granite countertops, soft-close drawers, cabinets, and a stunning backsplash that adds a touch of sophistication to every meal. Retreat to the main level owner's suite, where luxury awaits. Pamper yourself in the spacious walk-in tiled shower, indulge in the convenience of the walk-in closet, and appreciate the elevated double vanity that adds a touch of efficiency to your daily routine. On the opposite wing, two generously sized bedrooms and an additional full bath offer comfort and convenience for family and guests alike, featuring recently installed tiled walls for a contemporary finish. Venture upstairs to discover even more space to relax and entertain. Whether you're in need of a bonus room, family room, or both, the possibilities are endless. Two additional large bedrooms and a third full bath complete the upper level, ensuring ample room for everyone to spread out and unwind. Outside, the backyard oasis awaits, offering serene lake views and the perfect setting for outdoor gatherings. Fully fenced-in for privacy, this outdoor retreat features a firepit, newly installed gazebo, and a three-year-old hot tub, providing year-round enjoyment and relaxation. With its prime location, superior craftsmanship, and an array of upscale features, this better-than-new home in Centerra Ridge is an opportunity not to be missed. Schedule your showing today and prepare to elevate your lifestyle to new heights!
$109,900
2911 Dexter Evansville, IN 47714
View additional info
Enjoy a carefree lifestyle in this completely updated and tastefully decorated condo on Evansville's East Side! This is freshly painted and in pristine condition, and being on the 2nd floor, there is no noise from neighbors above! The Great Room has beautiful wood laminate flooring and an attractive Gas Log Fireplace, ceiling fan, and large walk-in closet with ample shelving. All the Kitchen appliances are included and are new since 2019. You will love the large island with breakfast bar, newer tile backsplash, plenty of cabinets and counterspace, and a sleek, tall faucet! The Master Bedroom toward the back of the unit has a convenient door to the Full Bath, walk-in closet, and ceiling fan. The Front Bedroom also has a ceiling fan. The bath has a door to the Master BR as well as the Hall, ceramic tile floor, Tub/Shower Combo, and lots of cabinet space. The Laundry Closet, has cabinets and shelves, and the newer Washer and Dryer are included! The Utility Closet is off the Kitchen and has more shelving, good for a pantry, and the gas furnace was new in 2016. There is even a small balcony off the Kitchen. There are 2 dedicated parking spots, one in front of the unit, and the other is covered parking in front of the 8x8 Storage Shed that has even more shelving. The monthly HOA fees are $194/month, which includes Water, Sewer, Trash, Snow Removal, Exterior Maintenance. This fee included a $28/month contribution toward a new roof planned for 2028, then that $28 will drop off.
$130,000
912 Tulip Evansville, IN 47711
View additional info
Move-in ready 2 bedroom with lots of updates. Super clean home and well maintained. All appliances included with sale. Outside you will enjoy the nice backyard and 2 car garage.
$149,000
1405 S Boeke Evansville, IN 47714
View additional info
?? Cozy Eastside Bedford Stone Home Nestled in a quiet neighborhood on the Eastside of Evansville, this Bedford Stone home offers comfort and simplicity. ??? Three Bedrooms: Find solace in three cozy bedrooms, perfect for unwinding after a long day. ?? Spacious Kitchen: Cook up hearty meals in the ample kitchen space, equipped with all the essentials. ?? Shaded Lot: Enjoy the peacefulness of a large, shaded lotâideal for outdoor relaxation and activities. ?? Nearby City Park: Take advantage of the nearby city park, featuring a swimming pool for hot summer days. Experience the charm of Eastside living
$180,000
1615 Conlin Evansville, IN 47714
View additional info
This spacious 3-bedroom, 1-bathroom home has undergone recent updates, including an open-concept kitchen and family room, as well as a renovated bathroom. The home features newly installed cabinets, countertops, appliances, roof, gutters (with guards), and windows. Natural light floods the open living room, which is currently being used as a dining area. The kitchen offers ample counter space. Additionally, the home boasts a partially finished dry basement with a large storage area, perfect for a game room, family room, or home office. Enjoy the high efficiency furnace and water heater for added comfort. Outside, the backyard is fenced for privacy and includes a nice patio area.
$489,900
18941 Braeburn Evansville, IN 47725
View additional info
This home in the popular Cambridge community offers an exceptional blend of luxury, comfort, and functionality. Situated in Evansville's sought-after north side, it not only provides convenient access to the city's amenities but also boasts the allure of living alongside the finest public golf course in town. The property's 4-bed, 3-full bath layout spans nearly 2,900 square feet of meticulously designed living space. The main level greets you with a serene owner's suite, recently revamped to epitomize modern elegance with its quartz double vanity, garden tub, and walk-in tiled shower, providing a sanctuary for relaxation and rejuvenation. Rustic hardwood plank floors line the living room, formal dining, kitchen, and main level owner's suite. The remodeled eat-in kitchen is a culinary enthusiast's dream, featuring top-of-the-line KitchenAid appliances, soft-close cabinets and drawers, quartz countertops, and a custom backsplash, all complemented by a convenient wine cooler. With an additional bedroom and full bath on the main level, accommodating guests or multigenerational living is effortless. The screened-in porch off the kitchen beckons for tranquil moments to unwind, offering a seamless transition between indoor comfort and outdoor serenity. Upstairs, two more bedrooms each with generously sized closets, a jack & jill full bath, and a versatile bonus room with ample storage and a walk-in closet await, presenting endless possibilities for customization to suit your lifestyle. The bonus room or fifth bedroom adds flexibility, whether for a home office, gym, or guest suite. Beyond the home's pristine interior, the corner lot offers a spacious fenced-in backyard and generously sized side-load garage. Cambridge provides an array of amenities within a short walk, including a neighborhood pool, tennis court, restaurant and a clubhouse, fostering a vibrant community spirit and opportunities for recreation and socialization. See uploaded improvement document for the extensive list of recent upgrades in the past three years.
$235,000
1405 S Helfrich Evansville, IN 47712
View additional info
3-4 bedroom, 2.5 bath brick ranch with finished walkout basement and attached 1.5 car garage. Formal living room plus a family room with gas fireplace (decorative & has not been used by seller). Main floor laundry room. Kitchen offers an adjacent dining area & pantry closet. Sliding doors lead to a deck off the back of the home. Each bedroom on the main floor offers 2 closets. There are also 2 hallway closets and an entryway closet. There's a 2nd kitchen in the basement with a couple bonus room areas. New laminate flooring & tile throughout. Fresh paint. Yard barn with loft is included in the sale. Seller offers a home buyer's warranty for buyer's peace of mind.
View additional info
Great opportunity to buy this one story fixer upper located in Evansville, IN and sitting on a 25x129 lot. The all one floor interior has 878 sq. ft. with 2 bedrooms and 1 bathroom.
$192,000
2812 Taylor Evansville, IN 47714
View additional info
Fully Remodeled! Much larger than it appears to be, this completely renovated east side ranch boasts over 1300 sq ft with 3 beds and 2 full baths. Nice sized living room with beautiful vinyl plank flooring throughout features newly added recessed lighting. The brand new kitchen features new cabinets from Kitchen Interiors and beautiful quartz countertops. Kitchen comes equipped with a new Range, Dishwasher, and Microwave. Just off the kitchen is a large laundry room with additional cabinets for storing laundry supplies. The Kitchen is open to the back family room which makes it the perfect space for entertaining guests. The huge family room features new patio doors, recessed lighting, and new ceiling fan. The master bathroom features a walk in closet with built-in shelving. The master bath has been fully remodeled with new tub/shower combo, double vanity, toilet, and light fixtures. All three bedrooms feature brand new carpeting. The hall bathroom has been fully remodeled as well with a new tub/shower combo, vanity, toilet, and light fixture. Updates include: New roof, gutters, replacement windows, AC, water heater, all new supply lines throughout home, vinyl plank flooring, carpeting, tile floor in laundry room, fresh paint throughout, recessed wafer lights in living room kitchen and family room, new kitchen cabinets and countertops, appliances, ceiling fan in family room, crowned baseboards throughout, new front and back exterior doors, and two fully remodeled bathrooms. Current Owner has added all new premium window treatments, privacy fence, and Refrigerator.
$178,900
2170 Washington Evansville, IN 47714
View additional info
This charming white two-story home holds a rich history, having been cherished by the same family since the 1950s. Stepping through the front door, you're greeted by the timeless allure of original hardwood floors and exquisite woodwork, speaking to the craftsmanship of a bygone era.The abundance of natural light filtering through the triple-pane windows illuminates the warmth of the interior, while the iconic Redbud tree in the front yard adds a touch of natural beauty to the landscape. As you enter the living room, your eyes are drawn to the original French doors, a captivating feature that adds elegance and sophistication to the space. These doors beckon you to explore further, inviting you to embrace the home's unique charm.Ascending the staircase, you'll find three cozy bedrooms and a convenient office space, all adorned with the same original charm that permeates throughout the home. A full bath upstairs provides comfort and convenience for the family, complete with an original laundry chute that descends to the laundry area in the basement, adding both practicality and a touch of nostalgia to the home.Downstairs, the main level boasts a welcoming atmosphere, with the original stairway serving as a timeless centerpiece. A convenient half bath adds practicality to the layout, perfectly complementing the home's functionality. In the heart of the home, the kitchen retains its authentic appeal, with appliances included for your convenience. Imagine gathering with loved ones in this inviting space, sharing stories and creating memories for years to come.Outside, a detached two-car garage offers ample storage space, while the adjacent basketball court provides endless opportunities for recreation and enjoyment.This home is being sold in "As-Is" condition, offering the buyer peace of mind with a 2-10 home warranty included . With its enduring charm and meticulous upkeep, this home embodies the warmth and comfort of generations past, ready to welcome new owners into its loving embrace.
$110,000
1550 S Fairlawn Evansville, IN 47714
View additional info
Charming home on a beautiful .35 acre lot with a spectacular Oak tree at back of yard. Lot is 307 feet long, allowing for endless possibilities! Covered front porch invites you into the living room and adjacent bedroom through french doors. Second bedroom or office leads to bathroom and laundry center. Eat in kitchen is bright and cheerful, and includes the gas range, refrigerator and stack washer and dryer. Full basement. New HVAC system and newer flooring. Immediate possession available.
$300,000
2700 Knob Hill Evansville, IN 47711
Open House:
Sunday, 5/19 1:00-3:00PM
View additional info
THIS PROPERTY WILL BE OFFERED IN AN ONLINE ONLY AUCTION CLOSING ON TUES., MAY 28TH @ 6PM. The LIST PRICE is the STARTING BID of the online auction, not what the property will sell for. Do not miss this opportunity to bid on a one-of-a-kind property in the beautiful Knob Hill subdivision! This charming 4 bedroom, 2 bath, 2 story brick home contains 3,419 sf with a 540 sf partially finished basement. You could not ask for a more enchanting entrance to the property with its inviting porches on both stories, a picturesque stream complete with wood bridge & beautiful mature trees and plants. The home is absolutely perfect for entertaining with a formal dining room in addition to a large living/banquet room that was used for family gatherings of up to 24 people. With easy access to both dining areas, the kitchen features a breakfast bar, pantry, stainless LG refrigerator, Whirlpool stainless flat top range, built-in KitchenAid microwave, double sink and is open to a cozy sitting area with gas fireplace and beamed ceilings. Located off the kitchen, the light-filled, two-story great room boasts a wood ceiling with beams, a small dry bar area, access to a covered porch and a wall of windows with views of the gorgeous back yard. The remainder of the main level contains a large laundry room with an abundance of storage, and a full bathroom. The second level consists of a loft space overlooking the great room along with all four bedrooms and two full baths, including an en-suite with heated floors in the spacious primary bedroom. This level also has access to the second story covered porch, so you can enjoy views of the beautiful mature trees and delightful landscaping from a different vantage point. The home has a partially finished basement with built-in shelving in the unfinished area providing tremendous storage space. As nice as the home is on the inside, the exterior is even more special. The fenced, backyard feels like an enchanted garden with a vine covered arbor, stone pathways, mature trees, plants and flower beds that have been developed and nurtured for over 50 years. And to top it all off, the back yard also has a fenced-in, heated swimming pool with new liner and plenty of space for tables and chairs to enjoy the serene setting. The property is further improved with a two-car attached garage, alarm system, irrigation system, generator and auxiliary parking bay. You simply must see this home to appreciate how truly special it is!
$575,000
8525 Greendale Evansville, IN 47711
View additional info
STUNNING HOME in a great location!!! This amazing, one-of-a-kind property features 6 bedroom and 5 1/2 bathrooms! Pulling up front, buyers immediately notice the grand stature and endless curb appeal. There is a covered front porch, perfect for those upcoming warm summer nights! Inside, buyers are greeting by elegant dark flooring that accents the home's large rooms. The beautifully updated kitchen features an oversized island and sink well, and a tastefully selected backsplash that accents the hood vent. The kitchen features an open concept into the homes living room, which is fully updated, complete with a cozy fireplace for the centerpiece! Additional features of the home include: A FULL FINISHED BASEMENT, stunningly updated bathrooms throughout the home, a multi-level wooden deck - perfect for entertaining and cooking, a swimming pool with easy access from a wraparound deck and a fenced-in backyard! This home truly has it all and won't last long!
