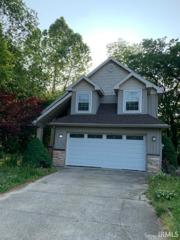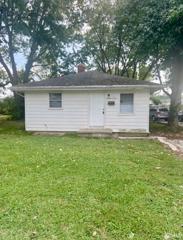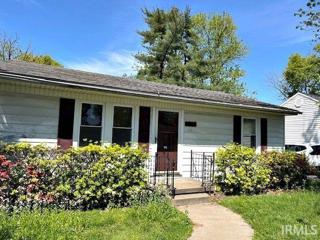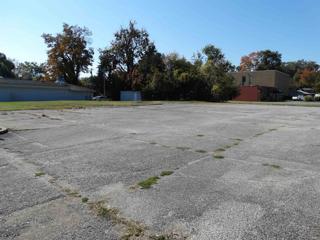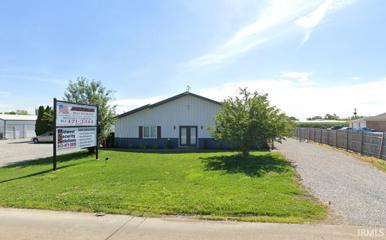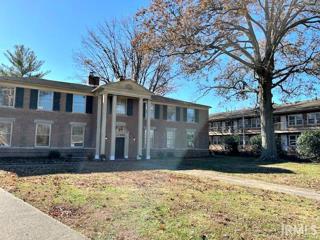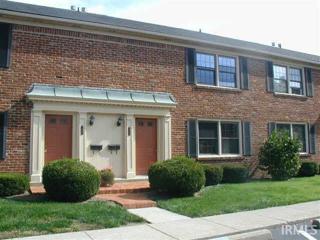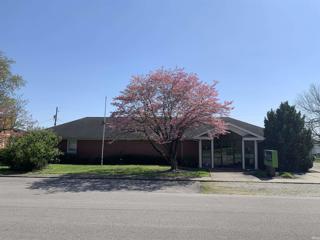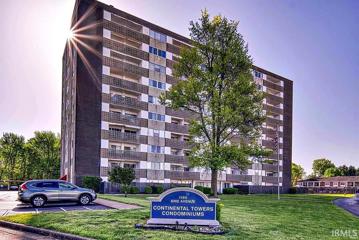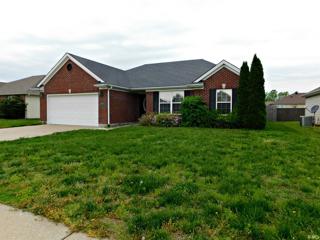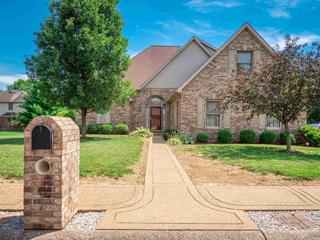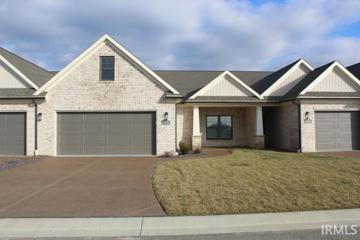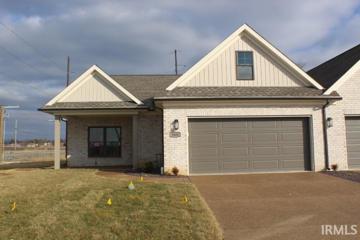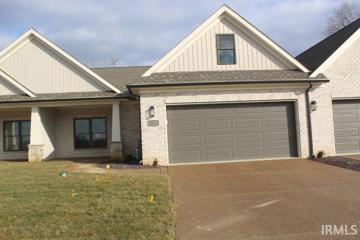New Harmony IN Real Estate & Homes for Rent
We were unable to find listings in New Harmony, IN
View additional info
Truly a special home on a beautiful wooded lot. 3 full floors of living space. The main level offers a lovely porch overlooking the woods, enter the two story foyer with open stair. There is a small den off the foyer with corner windows, the great room is open to the kitchen and has a spacious dining area, the living area has a gas fireplace with windows flanking each side, the kitchen is fully applianced and has room for a table and chairs. There is a large deck off the dining room that wraps around the back of the house. Also on the first floor is a half bath and laundry room. The 2 car garage is full size with some extra space. Upstairs are the master suite with walk in closet and private bath, two additional bedrooms and shared hall bath. The lower level is a walk out with a pool table and spacious gathering room, plus a half bath. The tenant is responsible for all utilities. One year lease with matching deposit. Credit, background and rental check required. No smoking and no pets. Schools: Princeton Elementary, Princeton Middle School, and Princeton High School. Available immediately.
View additional info
Welcome to this 2 bedroom, 1 bath duplex on the Southeast side of Evansville. This property includes all kitchen appliances, tons of shade for entertaining in the yard. Tenant is responsible for electric and gas. Water, Sewer, Trash and Lawncare is included. No Washer/Dryer Hook up. 12 month lease agreement with approved Credit/ background check. Security Deposit equal to one months rent.
View additional info
Cute and clean, two bedroom one bath house with large 2 car garage and fenced back yard. Comes with stove and refrigerator. Washer and dryer hook up, freshly painted and new carpet installed. No pets and No smoking.
View additional info
Highly visible hard surface corner lot that is ready for lease. There are two curb cuts for great ingress & egress.
View additional info
This private office space is located in the front office area of a mini storage and is conveniently located on the east side of Evansville.
View additional info
Large lovely apartment home with 2 bedrooms, large living room, formal dining room and efficient kitchen. All rooms have hardwood floors and large windows allowing for an abundance of light. One bedroom has built in bookcases and fitted closets. Large tiled bathroom. There are two entrances to this unit. Laundry in basement, one carport space and shared patio. Tenant pays all utilities. Average CenterPoint $60.00/month. Lawn care is provided. No pets and no smoking.
View additional info
Beautiful 3 bedroom, 2.5 bath condo in Hampton Court located on Evansville's East Side. Great gated community conveniently located off Green River Rd. with easy access to shopping, schools and entertainment. Hampton Court Condos offers many amenities for its residents including gated entry, club house, swimming pool and a play ground. A carport is included plus one additional parking space. This home features a grand interior with spiral staircase that leads upstairs to 3 bedrooms and 2 full bathrooms. The master suite has a generous closet space. The 2nd and 3rd bedrooms are across the hall from the bath. Downstairs you'll see a nice size family room, dining room and updated kitchen. Your half bath off the kitchen houses your washer and dry hook ups. Off your dining room is access to the back gated patio which includes a small storage shed. Water, Sewer, Trash, Lawncare is included. Tenant is responsible for all gas and electric. 12 month lease with credit/ background check, and matching security deposit. No smoking. No pets.
View additional info
Welcome to this commercial listing for lease in Elberfeld, Indiana. Built for and formerly used as a private and Ascension affiliated medical clinic, this building has potential to serve a number of uses to the community and surrounding areas. It could easily welcome the next medical practitioner/s for family practice, vision, dental, physical therapy, occupational therapy, podiatry, chiropractic care, speech/hearing therapy, to name a few. It could also serve as a mixed-use space for an insurance agency, accountant firm, law firm, adult or child daycare, senior living, medical equipment retail space or community center. Currently the floor plan has two corridors, a generous lobby (including a glassed vestibule serving as the main entrance) and two additional entrances. The layout includes a Break Room with cabinetry and sink, various Administration Offices and/or Labs, several Exam Rooms with cabinetry and sink, Reception Area, three bathrooms, several Mechanical and Storage Closets and a Medical Records Room with sink. This property has an aesthetically pleasing interior and exterior. Parking lot is generously sized and driveway goes around the building. A lit sign stands at the rear driveway and at the main entrance.
View additional info
Large 1 bedroom unit on the 9th floor overlooking the east side of Evansville. Large pool for your enjoyment. Secure building. The tenant is responsible for electric. This includes internet, water/sewer, parking, pool, and building amenities. One year lease with a $500.00 deposit. Credit, background and rental check required. No smoking and no pets. Schools: Hebron, Plaza Park Middle School, and Harrison.
View additional info
Extra nice ranch style home in Fall Creek. Fresh paint throughout, this home is move in ready! Large great room has vaulted ceiling and is open to the kitchen and dining areas. Kitchen has rich maple cabinets and black appliances. Large master with walk in closet and private bath, 2 additional bedrooms are bright and sunny. The back yard is fully fenced and has a large covered patio. The tenant is responsible for all utilities. 12 month lease with matching deposit. Credit, background and rental check required. No smoking and no pets. Schools: Newburgh, Castle South and Castle.
View additional info
Lovely executive home in Newburgh Kenosha Hills neighborhood. Just blocks from Deaconess gateway Campus and access to I69 bypass. This home features a formal living room, a formal dining room and a great room open to the eat in kitchen. The great room features a gas fireplace and grand staircase. First floor master suite and 3 bedrooms on the second floor. Two car side load garage with lots of storage space. All the appliances are included. The tenant is responsible for all utilities. One year lease with matching deposit. Credit, background and rental check required. No smoking and no pets. Schools: Newburgh Elementary, Castle North Middle School, and Castle High School. Average CenterPoint $179.00
View additional info
A tremendous opportunity to situate in a right-sized property with a low maintenance lifestyle in a great location. This villa offers quality construction, high-end finishes, premium materials and design elements. All of this in a very convenient location just east of Evansville in Newburgh. The main level consists of a large great room, kitchen with island, generously-sized primary bedroom with luxurious en suite bath and walk-in closet, second bedroom, full bath and a den/office that leads to the covered patio. Upstairs is a spacious 400 plus square foot room perfect for another bedroom or a secondary living space. You will also find a 150 square foot room perfect for storage or a game/media room. A well-appointed full bath rounds out the second level. Lawn and landscape maintenance included for your convenience. Castle School District. Located 2.5 miles from Deaconess Gateway Hospital and I-69 & 6 miles rom Ascension St. Vincent Evansville.Lease Term Negotiable. Short Term and Long Term Leasing options. Listed price based on 12 month lease term.
View additional info
Welcome to Villas at Oak Grove. Brand new construction. A tremendous opportunity to situate in a right-sized property with a low maintenance lifestyle in a great location. This villa offers quality construction, high-end finishes, premium materials and design elements. All of this in a very convenient location just east of Evansville in Newburgh. The main level consists of a large great room, kitchen with island, generously-sized primary bedroom with luxurious en suite bath and walk-in closet, second bedroom, full bath and a den/office that leads to your private covered patio. Upstairs is a spacious 400 plus square foot room perfect for another bedroom or a secondary living space. You will also find a 150 square foot room perfect for storage or a game/media room. A well-appointed full bath rounds out the second level. Lawn and landscape maintenance included for your convenience. Castle School District. Located 2.5 miles from Deaconess Gateway Hospital and I-69 & 6 miles rom Ascension St. Vincent Evansville. Short Term and Long Term Leasing options. Listed price based on 12 month lease term.
View additional info
Welcome to the Villas of Oak Grove. Brand new construction. A tremendous opportunity to situate in a right-sized property with a low maintenance lifestyle in a great location. This villa offers quality construction by CAC Construction, high-end finishes, premium materials and design elements. All of this in a very convenient location just east of Evansville in Newburgh. The main level consists of a large great room, kitchen with island, generously-sized primary bedroom with luxurious en suite bath and walk-in closet, second bedroom, full bath and a den/office that leads to the patio. Upstairs is a spacious 400 plus square foot room perfect for another bedroom or a secondary living space. You will also find a 150 square foot room perfect for storage or a game/media room. A well-appointed full bath rounds out the second level. Lawn and landscape maintenance included for your convenience. Castle School District. Located 2.5 miles from Deaconess Gateway Hospital and I-69 & 6 miles rom Ascension St. Vincent Evansville. Lease Term negotiable .Short Term and Long Term Leasing options. Listed price based on 12 month lease term.
