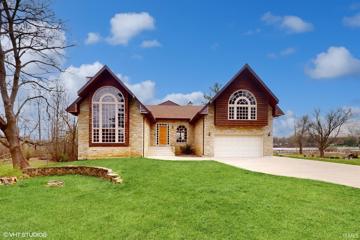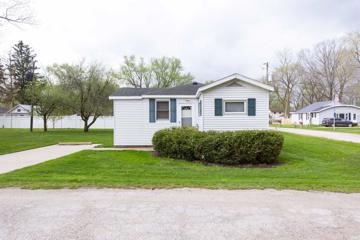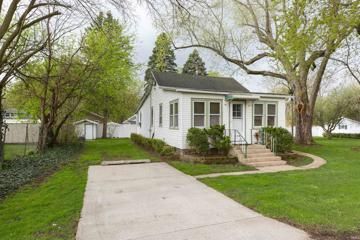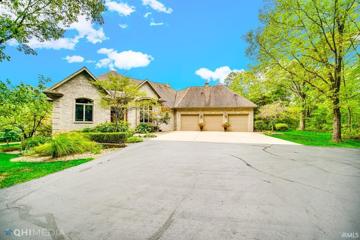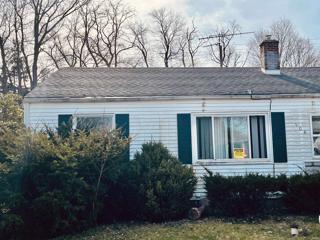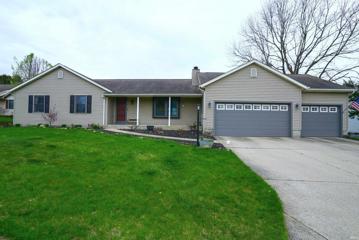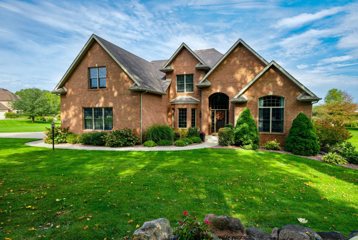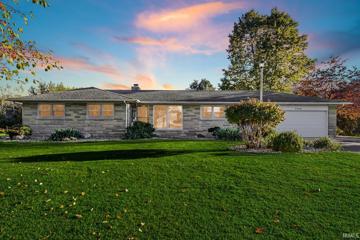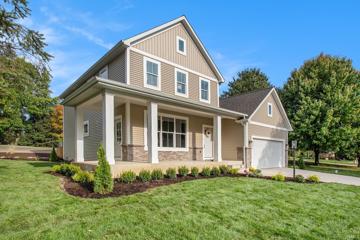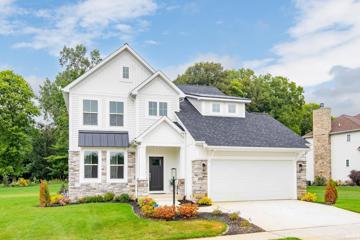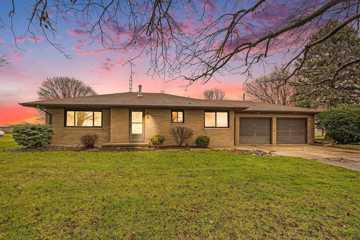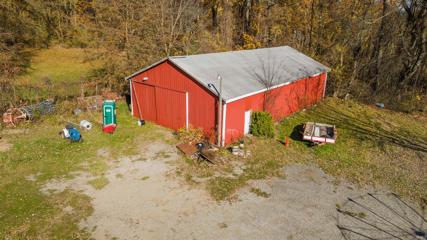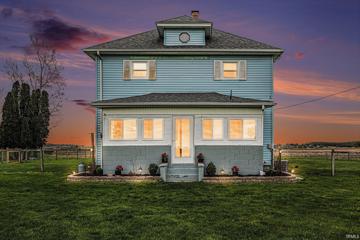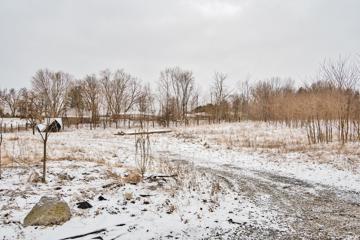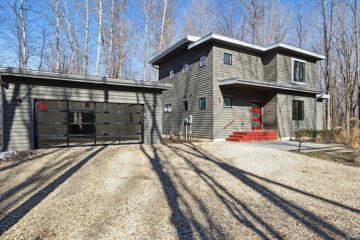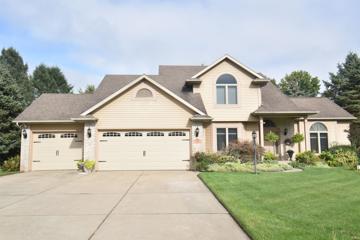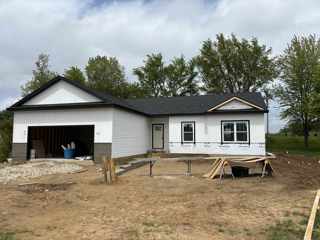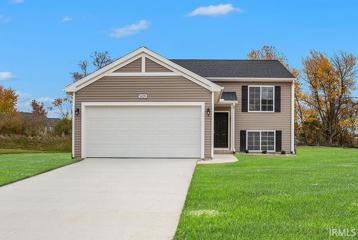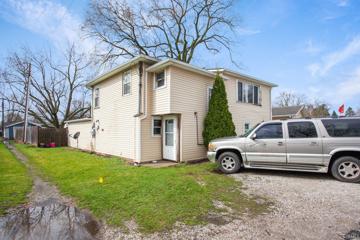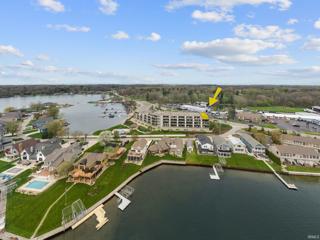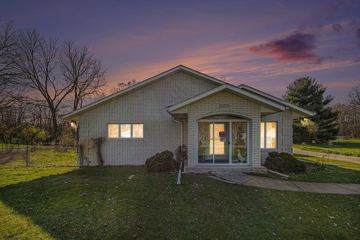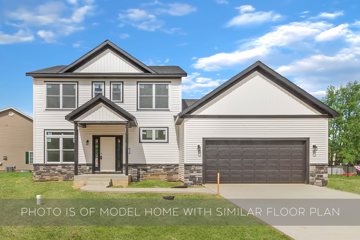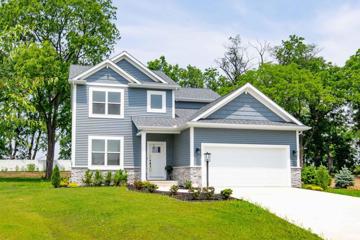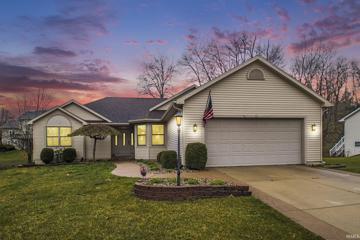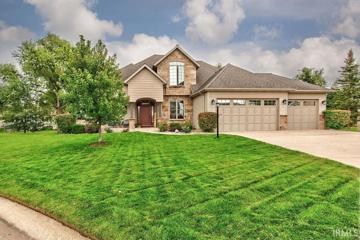Three Oaks MI Real Estate & Homes for Sale
The median home value in Three Oaks, MI is $184,750.
This is
higher than
the county median home value of $175,000.
The national median home value is $308,980.
The average price of homes sold in Three Oaks, MI is $184,750.
Approximately 66% of Three Oaks homes are owned,
compared to 18% rented, while
16% are vacant.
Three Oaks real estate listings include condos, townhomes, and single family homes for sale.
Commercial properties are also available.
If you like to see a property, contact Three Oaks real estate agent to arrange a tour today!
Learn more about Three Oaks.
We were unable to find listings in Three Oaks, MI
View additional info
Beautiful 2.5 story home on private Saugany Lake, built in 1994, boasts 3 bedrooms and 4.5 bathrooms! Each bedroom has spa like en-suites for ultimate convenience and luxury. The primary and 2nd floor bedroom both provide a balcony for a serene retreat. This home was built to last with 1 ft thick foundation, steel supports on the deck and Landon stone on the exterior. Breathtaking, cathedral 19ft ceilings adorn the spacious living room featuring a vaulted stone fireplace and complemented by 16 ft windows, offering stunning lake views! An enormous kitchen is available on the main level, while an additional second kitchen is available downstairs with a nice wet bar to entertain guests! The basement is a walk out with a projector and screen to enjoy your favorite movies and shows, with another ¾ bathroom and additional room to be used as storage, a private gym, or home office. 3 fireplaces add warmth and ambiance, each in the living room, library, and basement. Recent updates include: BRAND NEW ROOF (Feb. 2024), fresh paint, equipped with a Generac whole house generator (new in Nov. 2023), along with new furnace & AC (2023) supplemented by two smaller furnaces (2016). This GEM OFFERS LAKESIDE LIVING at its finest while you can fish for walleye, northern pike, rainbow trout, and more! Grab your kayaks and fishing rods and make this your new home! The seller had it professionally cleaned, so itâs ready for showings!
View additional info
Charming 1 bedroom house near Hudson Lake. This cute & cozy turn key home offers large bedroom , roomy living & dinning . 2 car detached garage is great for storing lake toys. Seller wants to sell with 8500 E Rosemont as a package.
View additional info
Escape to tranquility with this charming two-bedroom 1.5 bath cottage nestled near the shimmering waters of Hudson Lake. This idyllic retreat offers the perfect blend of rustic charm and modern comforts, making it an ideal destination for a relaxing getaway. Updated kitchen with lots of cabinets and granite counter tops. Both bathrooms have also been updated. Large living room great for relaxing after being on the lake all day. Full unfinished basement. Seller wants to sell as a package with 8496 E Rosemont . Sellers have owned these properties for many years and have found memories here. Property can also be turn key. Hurry quick and you could be the next owner!!!!!
$1,449,000
1157 E 600 North LaPorte, IN 46350
View additional info
Luxury plus comfort on GATED 10 ACRES equals the finest country living in the desirable 1000 North Corridor, Galena Township. Beautiful 6100 SF brick home settled atop one of the highest elevations in NW Indiana features 2 levels: MAIN level gourmet dine-in kitchen opens to large living room w/fireplace, wall of windows, mahogany HDW, formal dining room, primary bedroom opens to screened veranda, guest bedrooms/baths. LOWER LEVEL guest bedrooms/baths, Sauna room, fabulous wet bar entertainment area, rec room w/fireplace, pool table PLUS walk out to outdoor kitchen, patio surrounding spectacular 40' L shaped heated pool, pool house, wrought iron fencing security & meticulous landscaping, winding paved drive to 45' x 72' pole barn w/workout rm, concrete floors partially finished w/electric & plumbing. New high speed internet & security system. Central to Chicago, South Bend minutes to Lake Michigan 80/90. Great corporate retreat or related living opportunity.
View additional info
Great location to make it your own! With some updating and TLC this 3 bedroom 2 bathroom property in Rolling Prairie would make a great investment property or a home to call your own! The property is being sold "as is" and has not been lived in for over a year. With new city sewer hook up and some updated electrical the home is ready for a personal touch! It is nesteled in a small neighbord close to schools and is convienent to Chicago, South Bend, LaPorte, and Michigan City!
View additional info
MOTIVATED SELLER! Nestled in this hillside is a beautiful 4 bedroom, 3 full bath estate that offers a walk out finished basement, an attached 3 car garage located in New Prairie Knolls subdivision! This stunning ranch offers lots of potential with an open concept main level, a walk out balcony over looking the pond, main level laundry, & a reverse osmosis system (ispring 7 filters with UV ) . How can you go wrong with this back yard retreat that includes a waterfront view!Additionally, this home has been freshly painted in the basement, new switches & outlets, new smoke detectors, newer washer & dryer, new stainless steel refrigerator, new bathroom fixtures & deck boards. There is also xfinity or fiber internet available . Seller also has a CAT 6 internet hook up connection for hard wire purposes in the basement. Pool table, dart board, & hockey table are included with good offer. All appliances & hot tub are also included in the sale!
$700,000
5288 N Meadow New Carlisle, IN 46552
View additional info
View additional info
This is a must see! Asphalt driveway leads you to a 3 bedroom Ranch Limestone , 1 3/4 bath ,2 Car attached garage, sitting on just under 2 Acres .No detail has been missed in maintaining this awesome home. New windows in the fall of 2020,including an egress in basement. New a/c, furnace and water heater in 2021. Newer flooring to include some beautiful hardwood. Up and down stairs wood fireplaces. Limestone wet bar in fully finished basement for entertaining. All closets are cedar lined. This home was built to stand the test of time including a steel beam thru out the center. No worries about losing electric, the whole house Generac generator will kick on in 5 seconds. So many pluses within this home. New Prairie school system. Driveway can be entered from HWY 20 or 350 E Call for a showing. .
View additional info
Enjoy Irish Custom Homes recently completed, stunning new build in one of New Carlisle's most sought after neighborhoods, Stone Oak Estates. Seller is motivated to sell this home to make room for our new 2024 inventory. Land contract/seller financing available for well qualified buyers with interest rate as low as 4.9%. Introducing "The Marc", Irish Custom Homes' newest two-story floor plan, a luxurious 3-bedroom, 2.5-bathroom home on a large corner lot in the blue ribbon award winning New Prairie School System. Wrap-around front porch, a seamlessly flowing open-concept living area, dining area, and stunning kitchen will make you want this house to be your new home. The kitchen boasts a walk-in pantry, quartz countertops, a slide-in gas range, stainless hood vent, and a generously-sized central island with bar seating, making it an ideal space for both cooking and entertaining. 9ft ceilings on the main floor, luxury light fixtures, porcelain tile, custom built-ins and detailed trim work throughout. Upstairs, the tranquil haven of the primary suite, complete with elegant tray ceilings, a spacious walk-in closet, and a private en-suite bathroom featuring a dual sink vanity and custom marble shower are your private sanctuary in your own home. Second floor laundry makes life easier and porcelain tiled bathrooms exude sophistication. From its light-filled living spaces to its charming wrap-around porch, this well designed home offers an upscale and functional living environment. Call today to schedule your private tour.
View additional info
Take advantage of our 4.75% OWNER FINANCING or our Mortgage Buy Down of 2%*. MOVE-IN READY NEW CONSTRUCTION! This completed "Kelley" floor plan by Irish Custom Homes offers an open-concept layout with many upgrades and amenities. The spacious family room is open to the kitchen, which features a large center island with breakfast bar seating, quartz counters, custom tile backsplash, soft close cabinets, stainless steel appliance package, and a spacious walk-in pantry. The second level showcases a spacious primary suite with vaulted ceilings, a large walk-in closet, and en suite bath with double vanities and a custom tiled walk-in shower. Two additional spacious bedrooms and second floor laundry room are designed for convenience. There is a "ready-to-finish" lower level with pre-plumbed full bath and egress window for a future bedroom. Other notable features include a mudroom with built-in bench and hooks, main floor half-bath, and a fully irrigated lawn. Don't wait - schedule your showing today! Ask about our Appliance Package. *(Terms Negotiable)
View additional info
Welcome to 53400 Snowberry Road. This well-maintained brick home is located in the desirable New Prairie school district. This home offers attached 2 car garage, 3 bedrooms and 1 1/2 baths. Full bath features heated floors that are perfect for those winter days and nights. Basement is partially finished with lots of storage space options. 1 acre lot offers plenty of space for the kids or pets to play! This gem will not last long so schedule your showing today!
$350,000
4711 N 100 LaPorte, IN 46350
View additional info
This fenced in property with many barns and just over 8 acres is waiting for you to come build your dream home, or build your new home in one of many barns located on this property. Enjoy relaxing by your own stocked pond or watch the deer. Home on property is in need of repair and can only be viewed in daylight hours. Property is being sold as is, personal property is not staying and is for sale. This property is a specialty property you will not find very often. With the layout and additional outbuildings, you can create your own side business or have many different workshops, or animal housing at this property. Would be great for horses. Outside personal property is negotiable with or without the sale of the property. Call for details. Estimated barn sizes 30x30 has upstairs loft area, 64x40 concrete floor, 21x14, 32x40 concrete floor, Pavilion estimated size is 23x15. No trespassing on property with out a licensed realtor.
View additional info
Have you been dreaming of country living? Look no further than this adorable baby blue farmhouse in the sought after New Prairie School District. Situated on over 1 acre of land overlooking miles of cornfields in every direction, you can't beat sunsets from here! Enjoy watching the sunrise while sipping your morning coffee in the newly renovated family room. Gorgeous open concept kitchen overlooking the dining room and living area. Wood pellet stove on the main floor makes the home extra cozy in wintertime. Upstairs features 3 large bedrooms with great closet space throughout. As you walk through the house you'll find main floor laundry with an updated full bathroom on each floor. The owners favorite parts of the home are the rustic beams throughout from an old barn on the property, freedom to raise ducks outside, and quiet escape from the city while still being minutes away from everything you need. It's your time to say welcome home to historic New Carlisle!
View additional info
Welcome to your serene retreat nestled on 10.79 acres of picturesque rolling prairies. This beautifully remodeled country home offers the perfect blend of modern convenience and rural charm. With four bedrooms, including a main floor master with a walk in closet both comfort and space are provided. Step into the heart of the home and discover a chef's dream kitchen, adorned with elegant quartz countertops and outfitted with brand new updated appliances. Whether you're hosting gatherings or enjoying quiet family meals, this kitchen is a dream.
$575,000
58 Magnolia Michigan City, IN 46360
View additional info
Looking for a magnificent modern masterpiece sitting on 1.60 ac? Then 58 Magnolia trail is waiting for you!! This custom built home offers a stunning open concept floor plan with a state of the art gourmet style kitchen with large center island.This home has large walls of glass to enjoy the scenic natural low maintenance grounds perfect for entertaining or relaxing quietly on your deck. The upper level continues to impress with the all the upgrades you have been looking for. Step outside and you will be impressed with the oversized custom built garage with doors of glass and an workshop/storage. MAKE YOUR APPOINTMENT TODAY TO VIEW THIS CONTEMPORARY GEM. This home is situated near lake Michigan, shops and wineries
View additional info
This beautiful 3 bedroom, 2 full and 1 half bath, 2715 finished sq. ft. home (incl. finished portion of basement) is well maintained, loaded with amenities and located in desirable Westwood Hills at Elbel. Youâll feel at home in the large (21x18) great room with cathedral ceiling, wood blinds and gas log fireplace complimented by a floor to ceiling wood accent wall. Beautiful hardwood floors run throughout the main level. The eat-in kitchen has Maple cabinets, granite-inspired, solid surface countertops, 5 burner gas stove, lots of storage and a sliding glass door to the 12x12 deck. There is a formal dining room. The wide staircase leads up to the 3 bedrooms, include an ensuite. Retreat to the master bedroom with its vaulted ceiling, soaking jet tub, oversized walk-in shower, double vanity and 11x6 walk-in closet. The wonderful arched windows certainly shine on the upper level. The lower level finished rec room provides extra space to entertain friends and family. Additional bedroom in lower level. HVAC is 6 months old. Pella designer casement windows. Peachtree steel insulated doors. Also includes cathedral ceilings in the front and master bedroom with plant shelves. Custom-designed landscaping package with irrigation system. Bonus bedroom in basement. Heated garage!
View additional info
Welcome to this NEW CONSTRUCTION ranch built by Morrison Builders! Beautiful curb appeal with stone accents. This open-concept home has cathedral ceilings in the great room, dining and kitchen area. The Kitchen is complete with quartz counter tops and stainless-steel appliances. The Master Bedroom has an en suite bath with double sink, tile shower, tile floors, and large walk-in closet.2 additional bedrooms share a full bath with tub and tile surround. You'll love the convenience of a first-floor laundry, attached 2-car garage, and a hydro-seeded yard. The full basement has 9' ceilings, two egress windows, and a rough-in for a bath. One year Builder Warranty included! Buyer still has time to select paint colors. Pictures are of similar home previously built.
$334,900
151 Mayfield Michigan City, IN 46360
View additional info
New construction, 3 bedroom, 2 bath home in Mayfield Prairie located in the Michigan City Area School district. This is the only new construction single family home at $160 a sq ft! RESNET ENERGY SMART NEW CONSTRUCTION, 10 YEAR STRUCTURAL WARRANTY. Welcome home to over 2000 sq. ft. of finished living space. The main floor features a dining nook and kitchen that opens to a large great room, all with vaulted ceilings to create an open and spacious effect. There are slider doors off the great room leading to a 12X12 treated deck. The kitchen will feature white cabinets, granite counters, tile backsplash, and SS appliances; range, microhood, dishwasher, and refrigerator. The primary bedroom features an oversized WIC and private full bath to complete the upper floor. Daylight lower level has over 900 finished sq. ft. and includes a large rec room, 2 bedrooms, with daylight windows and a full bath to complete the living space.
$175,000
417 Roosevelt LaPorte, IN 46350
View additional info
This exceptional duplex is a rare find. With a brand new roof put on (March 2024.) and new flooring upstairs, this home is waiting to welcome you. This home has 1 bedroom down stairs; 1 bedroom upstairs with a bonus room as well. There is 1.5 bath downstairs with 1 full bathroom upstairs. This unique layout offers separate living spaces including 2 separate kitchens with all the comforts of home. This set-up could be very appealing to tenants looking for privacy within the same property. It's a great opportunity for potential renters seeking an income-based option with comfortable living amenities. The 2 car detached garage built in 2016 brings a modern touch to this property. Seize the opportunity to call this duplex your own in the heart of LaPorte!!
$550,000
501 Outlook Cove LaPorte, IN 46350
View additional info
Condominium overlooking the tranquil waters of Pine Lake and offering a maintenance-free lifestyle. Located within easy reach of major cities like Chicago and South Bend, as well as charming coastal towns, this central location ensures endless opportunities for summer fun. Revel in the beauty of infinite sunsets from the comfort of your open-concept living space, thoughtfully designed for seamless entertaining and panoramic vistas. The updated kitchen boasts granite countertops, stainless steel appliances, and a spacious peninsula with extra bar-top seating. Large double slider doors flood the room with natural light and lead to a private patio oasis. These sliders are tinted to ensure cool interiors even on the sunniest days. Retreat to the spacious master suite featuring a luxurious rain shower, Bluetooth lights, and a walk-in closet. Beyond your doorstep, enjoy resort-style amenities including a saltwater pool, fitness center, and private sandy beach. Boat slip and two parking spaces included in sale. Don't miss this rare opportunity to embrace lakefront living at its finest!
$349,000
54733 Pear South Bend, IN 46628
View additional info
Welcome to this beautifully built 4 bedroom 3 full bathroom 5 car garage all brick ranch home on 2+ acres. Built by Weade Construction, this total electric (low heating/cooling bills) High-Tech energy efficient home is built to last. Permanent wood foundation, 16 inch walls plus insulation, roof, ceiling, air infiltration and vapor barriers, 2/50 gallon water heaters, mechanicals re charge during off peak hours, Anderson Hi-Performance windows, gutter shields the list goes on! Open concept eat-in kitchen over looks the large living room with a 4 seasons porch attached with gorgeous french doors, second kitchen in lower finished level. Main floor and lower level laundry PLENTY of storage space. Partially fenced in yard, this one of a kind home has so much to offer! Please read attachments to understand all the plus reasons for this ultimate high efficiency home.
View additional info
NEW CONSTRUCTION by Morrison Builders in NATURES GATE. Country feel neighborhood with convenient access to the bypass and shopping. This two-story home has stone accents, covered porch, and a 2-car garage. The open concept layout inside features a great room with living room, dining area, and kitchen with an island, granite counters, stainless steel appliances, and pantry. Easily access the backyard from the slider in the dining area. Main level master suite includes bathroom with dual vanity, shower and large walk-in closet. Convenient half bath and mudroom/laundry round out the main level. Upstairs, you'll find 3 additional bedrooms that share a full bath with separate water closet, dual vanity, and tub/shower combination. All bedrooms have nice sized closet space. The full basement has an egress window and a rough-in for a bath. One year Builder Warranty included! Home to be built upon sale. Pictures are of similar home previously built.
$404,900
52520 East South Bend, IN 46628
View additional info
Take advantage of our 4.75% OWNER FINANCING or our Mortgage Buy Down of 2%*. MOVE-IN READY NEW CONSTRUCTION! This completed "Kelley" floor plan by Irish Custom Homes offers an open-concept layout with many upgrades and amenities. The spacious family room is open to the kitchen, which features a large center island with breakfast bar seating, quartz counters, custom tile backsplash, soft close cabinets, stainless steel appliance package, and a spacious walk-in pantry. The second level showcases a spacious primary suite with vaulted ceilings, a large walk-in closet, and en suite bath with double vanities and shower. Two additional spacious bedrooms and second floor laundry room are designed for convenience. There is a "ready-to-finish" lower level with pre-plumbed full bath and egress window for a future bedroom. Other notable features include a mudroom with built-in bench and hooks, main floor half-bath, and a fully irrigated lawn. Don't wait - schedule your showing today! Ask about our Appliance Package. *(Terms Negotiable)
$390,000
52885 Hollow South Bend, IN 46628
View additional info
Beautifully designed open concept ranch with a fully finished basement! Enjoy the split floor plan design with a huge main bedroom that offers ensuite and connection to the laundry area! The flow of the kitchen, dining and living room, along with the slider to the large, elevated deck makes this an oasis for entertainment. Even more convenient is the walk out basement that includes a 4th bedroom, a full bath and tons of storage. Yard is fenced in and also includes storage shed. Water heater new and roof maxx treatment with 5 year warranty included, plus newly wired fiber 5Gbps speed internet line to the home! You'll want to schedule a showing to enjoy this wonderful home!
View additional info
Welcome to your new home in the incredible location close to Notre Dame, South Bend Airport, and easy accessibility to US-31 and 80-90 Toll Road within 15 minutes to new EV Samsung Battery Plant in New Carlisle! Seller is willing to contribute to a buyers rate buy down with an acceptable offer which could save you up to $600/month the first year and up to $300/month the second year! One of the biggest features in this specific neighborhood is that it has city water and city sewer along with water softener. As you enter the home, you are greeted with vaulted ceilings, a gas fireplace for those cold wintery nights where all you want to do is cuddle up on the floor and do some shopping, and a board and batten accent wall in the dining room. New fixtures have been installed throughout the house and this floor plan has a main floor primary bedroom and bathroom separate from the kitchen. Expansive main en suite bathroom with a massive walk-in closet will be sure to impress. Neutrally painted throughout the house is ready for any type of decor. Separating the living room and the kitchen is a staircase which leads up to good sized guest bedrooms along with a full bathroom. In one of the bedrooms, there even is a large walk-in closet for your guest if they are staying longer than you desire. As you enter the kitchen, you will see the custom made nook and table along with another gas fireplace to enjoy great company as you prepare your next meal. If you desire to take your meal or food outside, there is a screened in porch that connects to a deck which leads down to a stamped concrete patio and an additional concrete paver patio with a stone fireplace for those nights of entertaining. Located in the foyer from the 3-car garage with storage racks and radon system is the main floor W/D and a huge pantry for all the necessary appliances and snacks that won't fit in your expansive kitchen. As you go downstairs, you will see another good sized bedroom with it's own updated double vanity bathroom. If the closet space is tight there is a custom built-in open wardrobe for additional space. As you walk into the open family room, you will see plenty of space for whatever you desire! The only two spots not mentioned here are unfinished with extra storage space with a hole-house plumbing switch and newly installed hot water heater (Nov 2023) along with a separate area being used currently as a work-out space which could easily be finished. Stop by today!
