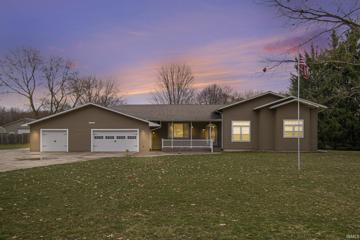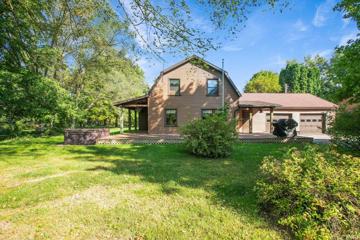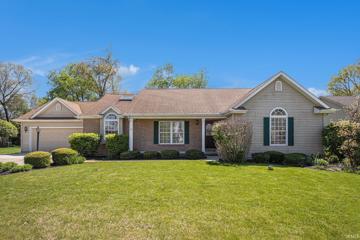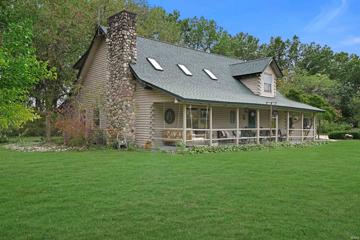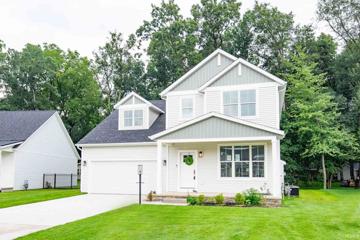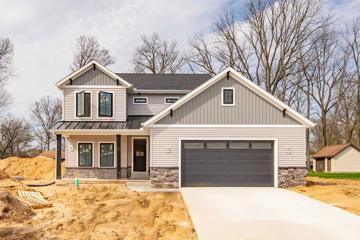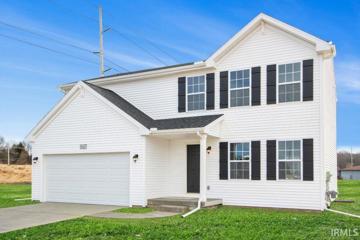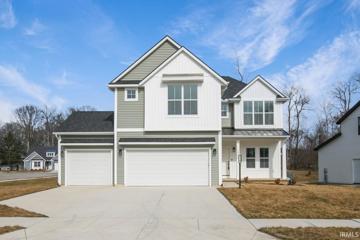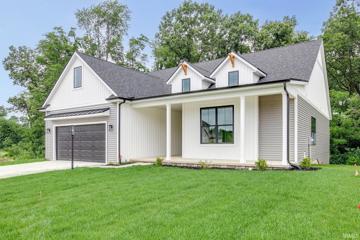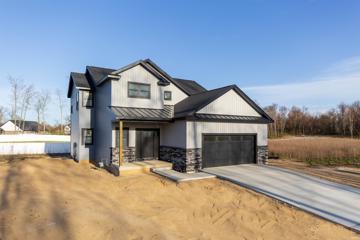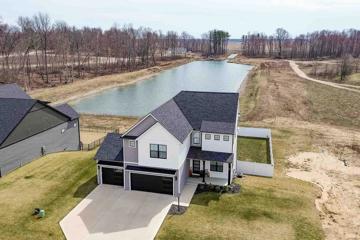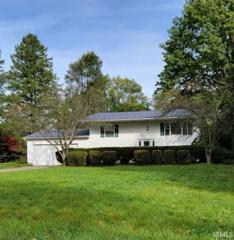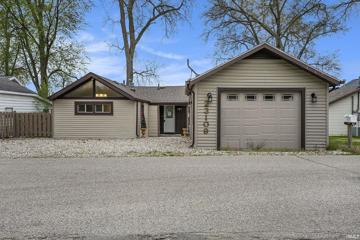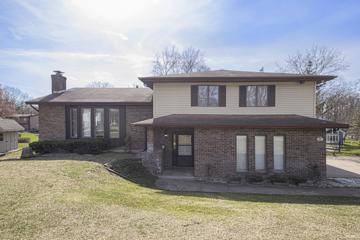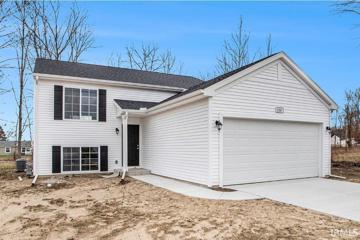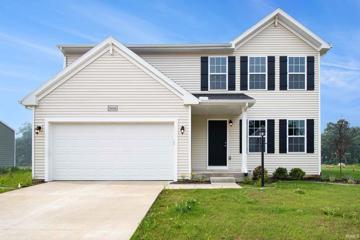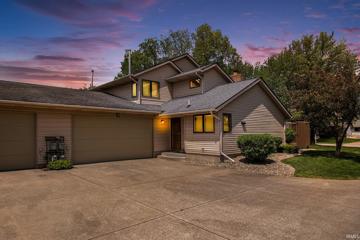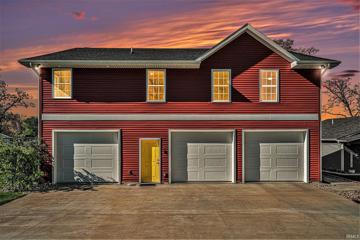Cassopolis MI Real Estate & Homes for Sale
We were unable to find listings in Cassopolis, MI
$750,000
51580 Cherry Granger, IN 46530
View additional info
OPEN HOUSE WED. APRIL 17th 5pm-7pm. Absolutely stunning custom Granger home in PHM School district on nearly 7 acres. The home is featured with Sherwin Williams designed colors and Swarovski Crystal Chandeliers throughout including the oversized main level laundry room. The master bedroom ensuite with walk in closet and master bath features walk in shower with a jacuzzi tub and heated floors. Kitchen features custom Amish hand built solid oak cabinets along with new appliances. The kitchen is emphasized by the beautiful French doors taking you to your overly large living room for all your entertaining desires. All windows are brand new with custom built-in shades along with tons of new updates throughout the home. The basement has two egress windows and plumbed for an additional bathroom. As if thatâs not enough outside you will love your two pole barns for all of your work equipment or extra storage needs. One pole barn is fully equipped with Heat and an Alarm System. You will really enjoy the trails in the back of the property for your toys or just to enjoy nature.
View additional info
Beautiful 20.59 Acres Homestead in Granger! Wildlife abounds on the spectacularly manicured estate which includes a 2,990 sq ft. log home with 3 bedrooms + office (2 upper bedrooms are lofts), 2 bathrooms, mudroom, laundry room on main floor, partial basement and an oversized 24 x 26 attached garage. Additional outbuildings include 2 Barns; 1.) 28x24 2.) 40x26 (1 barn horse stall and lean-to) with grazing pastures; roof on the barn closest to the house is less than 3 years old. 2" well, water test & septic inspection - passed, 2 sump pumps, water heater that is 1 year old, 2023 A/C (two with home, other is 6 years old), tower alarm system for the entire property including outbuildings, hen house, and log dog house. Approximately 11 acres is leased and farmed on a seasonal basis. This is parcel # 2 of the 2 parcels that are included in this auction . See MLS # 202339620 for a description of parcel #1 Combined total of 93.74 acres SILENT AUCTION OWNERS WOULD LIKE TO SELL ENTIRETY OF BOTH PARCELS TOGETHER WITH ALL EQUIPMENT AND FURNISHINGS FOR A TRULY TURNKEY EXPERIENCE FOR THE NEW OWNERS. BRING YOUR HIGHEST AND BEST BIDS. PROOF OF FUNDS REQUIRED PRIOR TO ANY SHOWINGS. LISTING AGENT TO BE PRESENT FOR ALL SHOWINGS.
$434,999
14080 Ellington Granger, IN 46530
Open House:
Sunday, 5/19 2:00-4:00PM
View additional info
Step into luxury and convenience with this spacious three-bedroom, three bath ranch-style home, boasting a plethora of updates throughout Nestled near all conveniences, you'll appreciate the vaulted ceilings with skylights, a welcoming gas log fireplace, and a modernized kitchen. With wood flooring throughout and a beautifully landscaped yard, this home is a must-see, offering both elegance and tranquility. Welcome to your oasisâwhere every detail has been thoughtfully crafted for your enjoyment.
View additional info
Secluded log cabin home on 17.9 acres overlooking a tranquil, one acre stocked pond and private drive lined with apple trees. Beautiful, full-length front porch faces north to pond. Great Room with imported fieldstone fireplace has vaulted ceilings and open staircase to upstairs loft. Hardwood floors with newer carpet in media room, stairs, and bedrooms. Newer (2 years) propane furnace and A/C. Brand new roof and skylights. Property includes 9 ft. deep fenced Gunite in-ground pool with pool house, four-stall horse barn. Unique 3800 SF warehouse at front of property that offers living space with 2 bedrooms, 1.5 baths, plus office/storage space and retail zoning.
$630,917
12875 Brick Granger, IN 46530
View additional info
Move-in ready new construction! This two-story home greets you in the foyer entry with beautiful flooring that leads you into the home open-concept living room/dining room making it the perfect space for entertaining. The gourmet kitchen boasts a stainless appliance package, a large island with bar seating, and plenty of cabinetry. The primary suite features a desirable walk-in closet and a private bath with twin-sink vanity, and custom tile shower. This home offers an incredible amount of space with two additional bedrooms on the second level plus a bonus room perfect for a fourth bedroom or playroom. Other notable features include second-level laundry for convenience, a two-car attached garage, a home office, and a mudroom. This home is complete and ready for its new owner! So don't wait - schedule your showing today!
$596,999
12915 Brick Granger, IN 46530
View additional info
New Construction! This expansive two-story floorplan, meticulously designed by Devine Homes by Miller, is a must-see masterpiece in Granger's The Hills at St Joe Farm. Step into the foyer entry that seamlessly leads you into the open-concept great room, offering abundant space for social gatherings, stunning flooring, and a central fireplace anchoring the living area. The gourmet kitchen is a chef's delight, featuring ample cabinetry, a walk-in pantry, a central island with stone countertops and bar seating, and a complete appliance package. The floor plan highlights an indulgent primary suite, complete with a generously sized walk-in closet, dual vanity, and a luxurious walk-in shower. Additional features include a two-car garage, two additional spacious bedrooms, second-level laundry for added convenience, and a bonus room on the main level perfect for a home office. For those seeking extra space, don't overlook the sizable lower level that could be finished to add a fourth bedroom, a bathroom, and a recreational room. Though the builder has exceptional taste there is still time to make your personalized design selections. So don't wait - inquire today!
$449,900
12753 Brick Granger, IN 46530
View additional info
NEW CONSTRUCTION 4 bedroom, 2.5 bath home in The Hills at St. Joe Farm located in the Penn-Harris-Madison school district. RESNET ENERGY SMART NEW CONSTRUCTION-10 YEAR STRUCTURAL WARRANTY. The only two story new home construction home in Granger at this price point! Over 1,800 sqft. two story home designed to optimize living space without sacrificing storage. Open concept layout features large great room that flows into the dining nook. Spacious kitchen will feature white cabinets, a breakfast bar with pendant lighting, granite counters and tile backsplash. Tucked away but easily accessed are a powder bath and laundry room, accessed from the mudroom, completing the main level. Upstairs find the spacious, primary bedroom suite, with a large WIC and private full bath. 3 additional bedrooms and another full bath complete this home with comfort and style in mind. Home also includes 2 car attached garage, covered front porch entry and 10x10 patio.
$664,900
12793 Brick Granger, IN 46530
Open House:
Saturday, 5/18 1:00-6:00PM
View additional info
New Construction and Move-In Ready! This spacious two-story home offers you an abundance of space with over 2,200 sq ft and potential for additional space in the ready to be finished lower level. The foyer entry guides you into the open-concept great room boasting an electric fireplace with a beautiful wood mantle and an abundance of natural light through sliding doors that lead you out onto the home's rear patio The gourmet kitchen boasts a large center island with gorgeous countertops, an abundance of cabinetry, plus a full stainless appliance package. Make your way to the expansive primary suite with a luxurious private bath featuring a fiberglass shower with custom tile, a twin sink vanity, and a desirable walk-in shower. Other notable features include four additional large bedrooms, second-level laundry for convenience, and 3 car garage. This thoughtfully laid-out floor plan offers you an incredible amount of space and is sure to go quickly! So don't wait - schedule your showing today!
$609,900
12983 Brick Granger, IN 46530
View additional info
New Construction and move-in ready! Located in the PHM school district, this spacious ranch floor plan offers a large open-concept great room with soaring vaulted ceilings, a gas log fireplace, and a gourmet kitchen boasting a large island with bar seating and a stainless appliance package. Make your way to the luxurious primary suite with a desirable walk-in closet, custom tile fiberglass shower, and twin sink vanity. Other notable features include two additional bedrooms on the main floor, plus an attached two-car garage and main floor laundry. Then this quick move-in home could be perfect for you! So don't wait -schedule your showing today!
$609,900
52106 Olympus Granger, IN 46530
Open House:
Saturday, 5/18 1:00-6:00PM
View additional info
Featured in this year's Spring Builder's Showcase -- discover your dream home with award winning River Valley Construction Group's latest, a 4 bedroom, 3.5 bathroom residence in a highly sought-after Granger subdivision with PHM Schools and city water and sewer connection. The open concept main level combines a gourmet kitchen with quartz countertops and luxury vinyl plank flooring, creating the perfect space for entertaining. The upper level offers 3 bedrooms, including a master en suite, and a convenient laundry room. The finished basement includes an additional bedroom and full bathroom, and the outdoor space features a maintenance-free composite deck perfect for summer gatherings. Make this brand new home yours by scheduling your personal showing today and selecting your preferred finishes.
$729,000
13009 Brick Granger, IN 46530
View additional info
Welcome to Luxury Living on the Waterfront at The Hills at St. Joe Farm! Indulge in the epitome of refined living in Granger's premier neighborhood. This exquisite two-story home is perfectly poised on the tranquil pond within The Hills at St. Joe Farm. Prepare to be mesmerized by the panoramic water views and lavish amenities that define this extraordinary residence Boasting top-rated PHM/Discovery schools and the convenience of water/sewer services. Step inside and immerse yourself in the open-concept main level featuring an abundance of natural light and picturesque water views. For culinary enthusiasts, the gourmet kitchen is a masterpiece, adorned with custom tile backsplash, a sprawling island, and high-end appliances, ensuring that every meal is a culinary delight. The expansive mudroom with a walk-in pantry offers practicality and ample storage, ensuring that organization is effortless. Retreat to the lavish primary suite complete with a freestanding soaker tub, twin sink vanity, and a spa-like walk-in shower. The oversized walk-in closet, with laundry access, adds an element of convenience to your daily routine. Venture downstairs to the finished walk-out lower level, where a versatile flex room and a half bath await, offering endless possibilities for a home office, gym, or entertainment space. Outside, your own outdoor oasis beckons. Step onto the extended rear deck overlooking the water, where you can bask in the serenity of your surroundings. The fully fenced-in rear yard ensures privacy and security, while the bonus stall connected to the deck enhances outdoor hosting and leisure activities. Don't miss this rare opportunity to embrace waterfront living at its finest. Schedule your showing today and elevate your lifestyle to new heights!
$325,000
13691 Anderson Granger, IN 46530
View additional info
Well cared for home in a great location in Granger and PHM schools. Nice sized lot with lots of privacy. Close to everything! Seller has real-estate license in referral with listing office.. Agent see remarks for showings.
$320,000
23225 Heaton Vista Elkhart, IN 46514
View additional info
PRICE REDUCED. Get Ready For Summer!! Fish are Biting. Includes Lots #1, #2 and #3. Total of nearly 240 feet of lake frontage. House and garage located on lot #3, additional garage located on lot #2. Garages have electric and openers, can be used for ample storage or workshop! Quiet, peaceful location to enjoy wildlife, fish, swim, canoe/kayak. Rare opportunity to purchase 3 lake lots with professional steel and rip rap sea wall. Winter also great for fishing and skating. Build your dream home, or keep as-is for a weekend getaway. Close to dining, shopping, Michigan and 80/90 Toll Road. Buyer and/or buyers agent to verify property lines, square footages and schools.
$289,900
23109 Heaton Elkhart, IN 46514
Open House:
Sunday, 5/19 2:00-4:00PM
View additional info
THERE'S ABSOLUTELY NOTHING FOR YOU TO DO, BUT MOVE IN & ENJOY LAKE LIFE & JUST IN TIME FOR SUMMER! THIS LIKE NEW HOME IS WAITING FOR YOU TO START NEW BOATING, FISHING, SWIMMING, ETC. MEMORIES WITH FAMILY & FRIENDS--ALL WHILE ENJOYING THE STUNNING SUNRISE & SUNSET. LIVE IN THIS HOME YEAR-ROUND, OR ONLY IN THE SUMMER-EITHER WAY, YOU'RE CLOSE TO I80/90 TOLL ROAD FOR EASY ACCESS IF YOU CHOOSE SUMMER ONLY. WHEN YOU SEE THIS ONE, YOU'LL THINK "I'M HOME!"
$1,299,000
51771 Salem Meadows Granger, IN 46561
Open House:
Saturday, 5/18 1:00-6:00PM
View additional info
**OPEN TO TOUR DURING HBA BUILDERS SHOWCASE FINAL WEEKEND SAT MAY 18 AND SUN MAY 19 FROM 1 TO 6PM ** Award Winning Kline Custom Homes is pleased to announce the release of their 2024 HBA Spring Builders Showcase Entry in North Pointe Shores, Granger. This 5400+ SF BRAND NEW MOVE IN READY 5 bedroom, 4.5 bathroom home is located in the highly ranked North Pointe Elementary district of Penn Schools, minutes from the area's finest shopping, dining, medical facilities, Universities, and 80/90 Toll Road. Perfectly positioned on a .58 acre cul-de-sac lot, you'll appreciate the side entry fully insulated and drywalled 3 car garage, the level lot with plenty of room for a pool, and the elegant stone and metal roof accents on the exterior. The impressive 8' double entry doors lead to an amazing two story foyer and great room filled with light. Chef's kitchen is an entertainer's dream featuring custom cabinetry, side by side Fisher & Paykel dual refrigerators, 48" gas range top with grill, additional prep sink, coffered beam ceiling, and amazing double thickness quartz countertops. The light wood flooring continues into the main floor primary suite which offers a beautiful haven for relaxing with coffered beam ceiling in the 20x17 bedroom, rain shower head, decadent soaking tub, and TWO walk in closets. Main floor dining room (or office). Upstairs is a flexible loft area adjoined by two bedrooms each with walk in closets and dual sink bathroom, and a 4th bedroom with its own en suite bathroom. The finished basement is a true destination, complete with a 52 foot long recreation room with bar area and wine storage rooms, a 20x17 foot bedroom no 5 (bring on the bunk beds!), an additional full bathroom, and a 27x12 foot exercise room complete with slip resistant rubber flooring, water bottle filler, and wall mirrors. Kline's HBA Builders Showcase homes are always extra special and this 5400 SF estate home is no exception.
View additional info
Come home to this beautifully cared for four bedroom home in Granger! Enjoy the look of the hardwood floors through out the main level. Your formal dining room could easily become an office, play room or library. The large living room with tiled fire place is open to the eat-in kitchen. The kitchen boasts an island to increase storage and offer additional cook space or serving space for all your entertaining needs. You will also find a sliding door to lead you out onto the back patio in a fenced in portion of your yard, so you can let the fur babies out to play safely. Head back in and upstairs to the four bedrooms and two full baths. Your main bedroom is en-suite with a full bath and walk in closet. Laundry on the main floor. Head down the stairs to the basement and know that it is clean, insulated and ready for you to finish and add to your living and/or storage space. This home has so much to offer, and is located just minutes from all your favorite South Bend and Elkhart hot spots! Come out today to see how this gem could be a part of your future.
$220,000
30843 Lincoln Granger, IN 46530
View additional info
Open House Sunday 5/19 1-3pm!!! Don't miss the opportunity to own this well maintained Bi-level with three beds upstairs and a large, finished bedroom and bathroom downstairs. Don't forget the walk-in closet! From the new roof in 2023 to the furnace, water heater, sump pit, fresh paint and basement being beautifully updated in 2017-2019, this home is completely move in ready. The huge fenced in back yard has plenty of room for entertaining while you host a cookout on your back deck. Schedule your showing soon before it's gone!
$464,900
51333 Golfview Granger, IN 46530
View additional info
***Open House Sunday 5/19/24 from 2-4pm. Welcome to 51333 Golfview Court, a traditional 2-story home nestled on a desirable cul-de-sac in the highly sought-after Quail Ridge South community. Conveniently located in the Penn Harris Madison School district, this home is ready for you. Step into the grand 2-story foyer entry and be greeted by the warmth of hardwood flooring that flows throughout most of the main level. The spacious living room, dining area, and family room provide ample space for entertaining and everyday living. The heart of the home, the kitchen, boasts a full stainless steel appliance package, ensuring a seamless cooking experience. This home offers 4 generously sized bedrooms and 2 1/2 well-appointed baths. The primary suite features a private en-suite bath with dual sinks and walk-in shower. The additional bedrooms are versatile and spacious. The finished basement is an added bonus, complete with a built-in bar, ideal for hosting gatherings or creating a cozy movie night atmosphere. The three seasons room offers a peaceful escape, overlooking the private backyard where you can enjoy your morning coffee or unwind after a long day. Located on the scenic Knollwood Golf Course, this home provides a picturesque setting and convenient access to golfing. The beautifully landscaped yard adds to the home's curb appeal, while the cul-de-sac location ensures a quiet, low-traffic environment. Don't miss the opportunity to make this exceptional property your new home. Schedule a showing today.
$315,000
16552 Fox Cross Granger, IN 46530
View additional info
Welcome to Elegance & Comfort in Granger's Desirable Knollwood Community! This charming 3-bedroom, 2.5-bathroom tri-level home offers a blend of classic design and modern amenities. Built in 1977, this residence boasts 2,334 sq ft of living space, perfect for families or those who love to entertain. It features spacious Living Room with a gas fireplace, Eat-in Breakfast bar and hardwood floors in the kitchen area, Master Suite with walk-in closet and private bathroom, Sun Room with air, and 2 car garage with lots of extra space. Recent upgrades include a new well pump (2021), Floors and Paint, Fenced backyard, AC unit for Sun Room. With a touch of personalization, this home is ready to become your suburban retreat. Located near Knollwood Country Club, enjoy easy access to golfing, shopping, and dining. Experience the perfect blend of tranquility and convenience at 16552 Fox Cross Dr. Schedule your viewing today! Sold as-is
$344,900
50579 Thumper Elkhart, IN 46514
View additional info
New construction Home 60 days from completion, a short walk from Boot Lake Nature Preserve. Elkhart Community School District. This home is the only new construction at 168$ a sq ft in Elkhart! RESNET ENERGY SMART, 10 YEAR STRUCTURAL WARRANTY. Welcome home to an open concept, raised ranch style home, which includes 2,060 square feet of finished living space on two levels. The main level features a spacious open concepts great room and kitchen, both with vaulted ceilings. The large kitchen includes a 48 inch extended edge island, white cabinets, granite counters and tile backsplash. Patio slider door in great room has access to a 10x10 deck. The primary bedroom suite is also located on the upper level and includes a private bath that opens to a spacious walk-in closet with exterior windows for natural lighting. The lower level features a rec room, 3 bedrooms each with a daylight window and a full bath.
$344,900
50683 Thumper Elkhart, IN 46514
View additional info
New construction home in Deerfield Estates, located in Elkhart school district. RESNET ENERGY SMART NEW CONSTRUCTION-10 YEAR STRUCTURAL WARRANTY. This home is 20 years newer than other homes in this price point. Over 1,800 sqft. two story home designed to optimize living space without sacrificing storage. Open concept layout features large great room that flows into the dining nook. Spacious kitchen will feature white cabinets, a breakfast bar with pendant lighting, quartz counters and tile backsplash. Also includes stainless steel range, micro hood, dishwasher & refrigerator. Tucked away but easily accessed are a powder bath and laundry room, accessed from the mudroom, completing the main level. Upstairs find the spacious, primary bedroom suite, with a large WIC and private full bath. 3 additional bedrooms and another full bath complete this home with comfort and style in mind. Home also includes 2 car attached garage, covered front porch entry, garage door opener with 2 remotes & keypad plus a 10x10 patio.
$204,900
1313 Drive Elkhart, IN 46514
Open House:
Sunday, 5/19 12:00-2:00PM
View additional info
**OPEN HOUSE MAY 19TH 12-2PM!**Welcome to your dream condo! Nestled in Brookwood Condos, this recently renovated condo epitomizes comfort, coziness, and effortless living. This unit boasts a spacious primary suite with double closets. Upstairs, you will find two additional bedrooms, plenty of closet space, and an additional full bath. The heart of this home lies in its spacious living room with vaulted ceilings and wood burning fireplace. The kitchen has brand new stainless steel appliances and a large breakfast bar/island. The dining room overlooks the private patio. Never worry about parking again with the convenience of an attached two-car garage, providing ample space for your vehicles and storage needs! Do not miss out on the opportunity to experience low-maintenance living!
$594,900
15399 Wentworth Granger, IN 46530
View additional info
Sitting peacefully at the base of a tree-lined cul-de-sac lot, this home offers an amazing, light-filled, open, and flowing floor plan. The home has been totally renovated, and its chic transitional decor combines beautifully to embrace the home's purposeful design and generous rooms. Top improvements include a new roof and new HVAC. The fully renovated kitchen boasts stone countertops, a breakfast island, and a top-of-the-line appliance suite, and sits adjacent to a large informal dining area. The open-concept floor plan brings together the family gathering room, while the wall of windows/sliders brings the park-like backyard inside. The spacious master suite is a true retreat, complete with a completely renovated master bathroom. The home boasts large bedrooms, renovated bathrooms, and move-in-ready incredible renovation Other features include a large, spacious rear deck that flows off the kitchen, perfect for entertaining. Why build new when this home offers phenomenal quality and total renovation? Located in a tranquil, prized neighborhood, this home is close to Notre Dame, the hospitals, shopping, and the award-winning PHM Schools.
View additional info
Just in time for summer! This 3 bed , 3 bath home on Indiana Lake is ready for you. Open concept with great views of the lake. Kitchen has island seating , great pantry and sliding doors the the deck. Retreat to the master suite and enjoy the jet tub or dual shower, complete with dual vanity and a spacious walk in closet. The 6 car garage has plenty of room for your toys ,is heated and features hot/cold water spigots , floor drains and a full bath-very convenient for cleaning up after a day on the water or working on projects. This energy efficient home is equipped with a tankless water heater and whole house filtration system , low utility costs. Fenced yard for your children or pets. Don't miss your chance to own this lake retreat.
$135,000
712 Modrell Elkhart, IN 46514
View additional info
CURB APPEAL AND MOVE-IN READY! This home is on a large fenced-in lot. It is clean and ready for its next owner. 3 bedrooms, 1 bath and a 1 car garage. Includes: washer, dryer, stove and refrigerator. Covered back patio and beautifully landscaped. Enjoy outdoor time around the fire pit. Available for a quick close.
