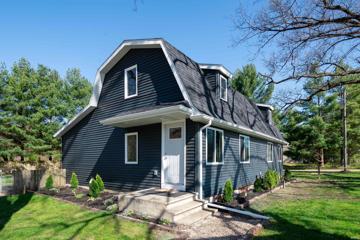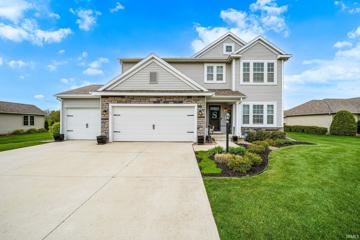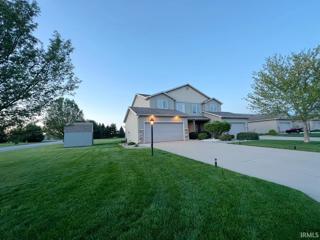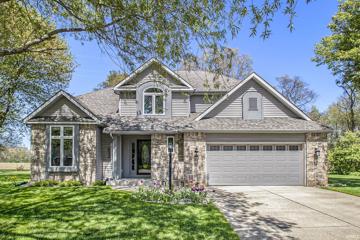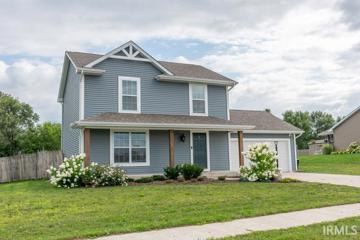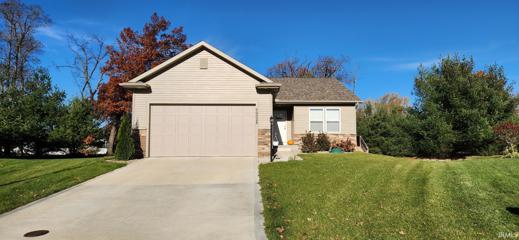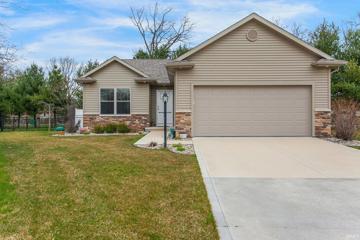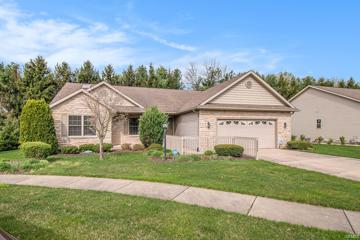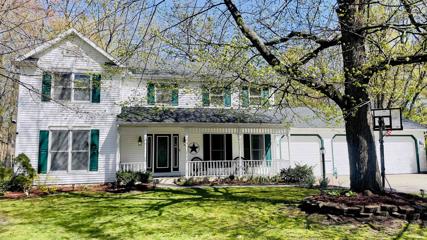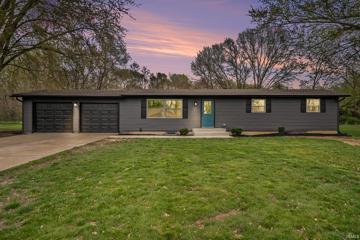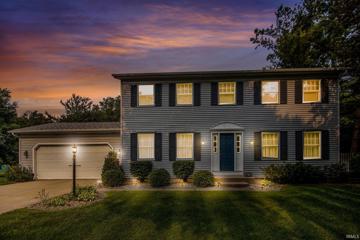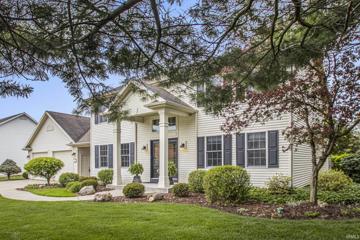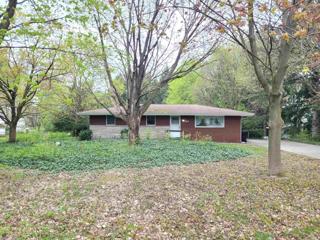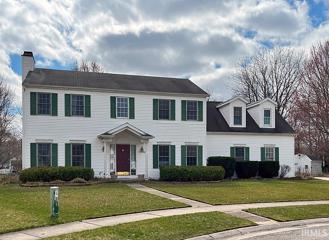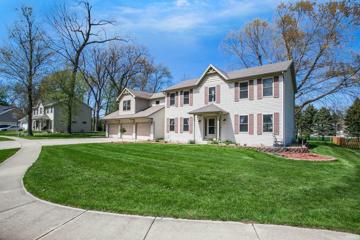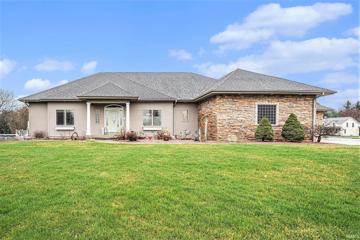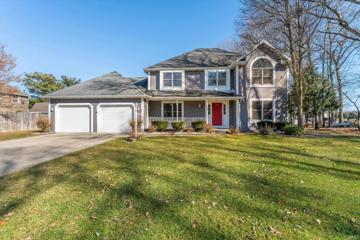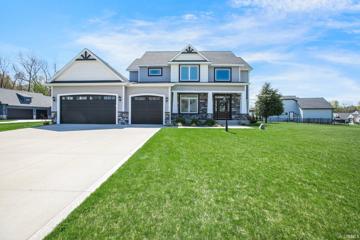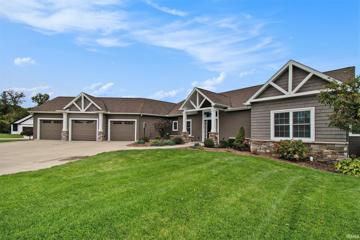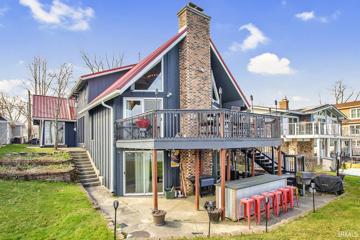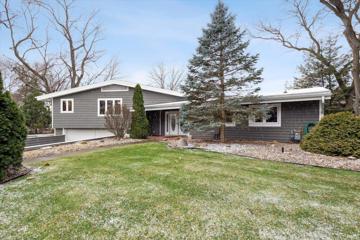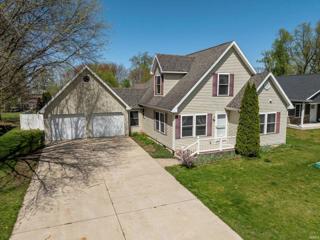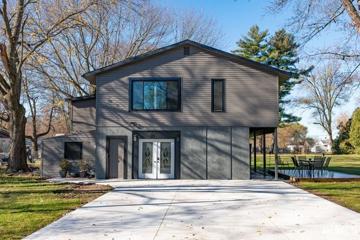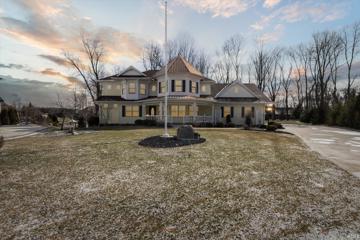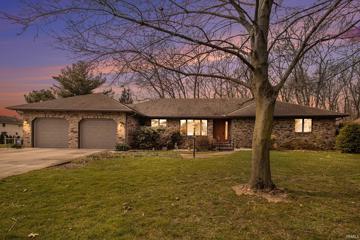Cassopolis MI Real Estate & Homes for Sale
The median home value in Cassopolis, MI is $500,000.
This is
higher than
the county median home value of $156,000.
The national median home value is $308,980.
The average price of homes sold in Cassopolis, MI is $500,000.
Approximately 48% of Cassopolis homes are owned,
compared to 33% rented, while
18% are vacant.
Cassopolis real estate listings include condos, townhomes, and single family homes for sale.
Commercial properties are also available.
If you like to see a property, contact Cassopolis real estate agent to arrange a tour today!
Learn more about Cassopolis.
We were unable to find listings in Cassopolis, MI
$325,000
1372 Barron Lake Niles, MI 49120
View additional info
Don't miss this! Everything is fresh & new & waiting for a new owner. Newly remodeled home sitting on 2 acres, very close to two parks, is in Niles Community School District, & has room for a pole barn or large garage, with township approval. The main level offers a living room with lots of natural light & flows into the kitchen offering a large walk-in pantry & new stainless steel appliances. You will have plenty of prep space on the Corian counter tops that also offer a breakfast bar. Sliding glass doors lead to the large fenced in yard, perfect for evenings around the fire pit & grilling out. The entire home has new windows, Luxury plank floors on the main level, & new carpet in the each of the 3 bedrooms, stairway, & upper hall. Natural light continues in the main level bedroom offering a large walk-in closet. A gorgeous shower with a frameless glass door, double sink vanity, & linen closet complete your ensuite area. The large laundry room is located on the main level as well as a 1/2 bath. As you head upstairs you will find bedroom number 2 & 3 to your right & left. Each has a nice size closet, a small window tucked in the dormer & a larger window offering more natural light. The hallway between the bedrooms offers a cozy area that might be perfect for a small office area. A full bath completes the 2nd floor of the home. The basement & crawl space areas were not forgotten about. The HVAC system, electric hot water heater, sump pump, & well bladder tank are all new & ready to go. The well also has a new pump. In addition, the roof, gutters, & siding were exterior items that made this remodel complete. The driveway has plenty of parking space & room to build a garage or pole barn, with township approval. Barron Lake is right down the road plus you are close to numerous wineries, inland lakes, breweries, Four Winds Casino, Notre Dame, South Bend Cubs baseball, & the many festivals & happenings the area offers thru-out the year. Make your appointment today to view this adorable home that is waiting for it's new owner to add their personal touches.
$439,900
28665 Golden Pond Elkhart, IN 46514
View additional info
Step into luxury living with this meticulously maintained two-story home built in 2016. Be greeted by the sight of a beautifully landscaped, sprawling green yard, setting the tone for what awaits inside. Enter through the front door and be enveloped by the warmth of a welcoming open floor plan adorned with modern finishes throughout. The heart of this home is its stunning kitchen, featuring a spacious center island, granite countertops, a tasteful tile backsplash, and stainless steel appliances. Hosting gatherings is a breeze with the seamless flow from the kitchen to the dining nook and great room, complete with built-in cabinets for additional storage. Convenience meets style with a walk-in pantry and a mudroom boasting a built-in bench, ideal for organization. Need a quiet space to work or relax? The first floor offers a den with French doors, providing the perfect retreat. Upstairs, escape to the primary bedroom, complete with a private full bath and a generously sized walk-in closet. Three additional spacious bedrooms and another full bath ensure ample space. Plus, say goodbye to hauling laundry up and down stairs with the second-floor laundry room. Never worry about parking again with a three-car garage and a cut-out driveway for smooth entryâno more spilling coffee in the morning rush. Rest easy knowing your home is equipped with a security system and cameras for added peace of mind. Schedule your showing today.
View additional info
OPEN HOUSE SUNDAY MAY 5 1-3 PM. Very nice, well kept home on Elkhart's northside at the Michigan Line. Home features 3 bedrooms, 2.5 baths with an open concept, kitchen counters have been updated with granite and new kitchen sink as well as a newer range and has an island for additional space. All floors have been replaced with laminate and vinyl planks. There is a walk in closet in main bedroom and bedroom #2 with built ins. Main level laundry with 1/2 bath and newer granite counters and sink. The garage is 2 car and comfortable size. There is a covered patio which overlooks this spacious corner lot. Other updates include new a/c and hot water tank. Sale of property is subject to seller finding suitable housing. Buyer to verify taxes, all measurements and schools.
$390,000
50508 Deer Ridge Granger, IN 46530
View additional info
Meticulously maintained, this beautiful two-story nestled at the end of the cul de sac must be seen to be believed. 4 Bedrooms, 2.5 baths, cathedral ceiling with Juliet balcony in the livingroom and many tasteful updates. Located in the desirable Penn-Harris-Madison School District, the Roof is 3 years old, all applicances included, MAIN LEVEL LAUNDRY. The backyard is a tranquil oasis with a waterfall koi pond. Enjoy summer gatherings on the spacious rear deck. The immaculate yard is in bloom, with many perennials throughout the ornate lanscaping. 25 minutes to NOTRE DAME, 15 minutes to shopping. With a scenic natural backdrop and an abundance of amenities, you'll love this home the moment you see it.
$329,900
29456 Twin Fawn Elkhart, IN 46514
View additional info
Take a look at this beautiful newer built home sitting on almost an acre of land! Located in a desirable are off of CR 5 close to stores, shopping, and restaurants. This home offers a large fenced in back yard, beautiful landscaping, a covered porch with wood beams for gorgeous curb appeal, a spacious kitchen open to a formal dining room that walks straight into the generous sized living area, and laundry half bath combo to complete the main level. Upstairs offers a large master suit, and 2 generous sized bedrooms and full bath. The finished basement is great extra space for an additional family room or rec room. All of the newer stainless steal appliances will stay with the home. All you need to do is move in!
$309,900
50026 Brynnwood Elkhart, IN 46514
View additional info
Excellent opportunity to own a 3 bedrooms and 2 bathrooms that looks like a brand new property with only 2 years of built. Feels like county living in this subdivision north of Elkhart close to the State line. Unfinished full basement offers countless opportunities. Do not miss it and scheduled your appointment today!
$265,000
50561 Briarton Elkhart, IN 46514
View additional info
PRICE REDUCTION! Welcome to this practically new home nestled within a serene cul-de-sac of Brynnwood Villas. This immaculate ranch-style home presents a delightful retreat. Offering three generously sized bedrooms and two tastefully appointed bathrooms, this residence exudes comfort and functionality. Step into a practically new interior, adorned with stylish finishes and an inviting open layout, ideal for both relaxation and entertainment. Beyond the threshold lies a fully fenced-in yard and a completely cemented and insulated crawl space that's great for storage. Schedule your showing today.
$375,000
50249 Linnwood Elkhart, IN 46514
View additional info
Tucked away in the charming North Shore Landings community, just across from the beautiful Simonton Lake and minutes from restaurants, shopping, Michigan, and the toll road, this gem awaits! Sidewalks, streetlights, and the low Osolo township taxes make this spot even better. Inside, enjoy the airy vibe of vaulted ceilings in the spacious living room of this 4-bed, 3 1/2-bath ranch-style home. Appreciate the bonus room that could serve as a sitting area, sunroom, or office/den. There's plenty of room in the large primary suite, which boasts a walk-in closet and a built-in makeup vanity. The kitchen is a chef's delight with upgraded stainless steel appliances, a built-in microwave, dishwasher, and island. Plus, there's a walk-in pantry for all of your storage needs. Relax on the back patio while grilling with family and friends and watching the many birds that surround the Simonton Lake area. And don't forget the huge lower level family room and bedroom with its own walk-in closet - perfect for family gatherings during the holidays.
View additional info
Welcome to this stunning 4-bedroom, 2 full/2 half bath home in Partridge Woods! Step inside to discover new vinyl plank flooring and carpeting throughout, complemented by fresh, neutral paint. The kitchen includes stainless steel appliances and the adjoining sunroom offers the perfect spot to enjoy your morning coffee or relax with a good book. Upstairs, you'll find three generously sized bedrooms, one of which conveniently adjoins a room that could serve as a nursery or home office space. Both upstairs bathrooms have been updated as well as ceiling fans and lighting fixtures throughout the home. The basement features a full wet bar and half bathroom, perfect for entertaining guests or enjoying movie nights. Outside, the large deck overlooks the spacious backyard, offering plenty of room for outdoor gatherings and activities. Parking is a breeze with a three-car garage and a 10x12 shed for additional storage. Updates abound in this home, including a new roof and chopper sump pump installed in 2023, along with HVAC replaced in 2022 and a new water heater in 2020. Don't miss out on the opportunity to make this your dream home!
View additional info
Welcome to this stunning ranch-style home, meticulously renovated and awaiting its new owners! Boasting 4 bedrooms, 3 full baths, and over 3,200 sq ft of living space, this residence is sure to exceed your expectations. Step into the open kitchen featuring sleek quartz countertops, a spacious center island, and brand new appliances. The kitchen seamlessly flows into the expansive family room, creating an ideal space for gatherings and everyday living.The main level master suite offers dual sinks and beautifully tiled walk-in shower. Downstairs, the finished lower level provides additional living space with two more bedrooms, a family room area, and another full bathroom. This home has been thoughtfully updated with all-new amenities including a 4" well, HVAC system, water heater, flooring, paint, kitchen, bathrooms, and fixtures. Completing this property is an attached 3-car garage, perfect for a workshop area or accommodating the needs of a car enthusiast. Don't miss the opportunity to make this impeccable home yours today!
$374,000
50780 Sherwood Granger, IN 46530
View additional info
Lovely maintained four bedroom, two and a half bath home. Meticulously taken cared of by the same owner for over 20 years. Move in and enjoy almost a half acre in Penn schools. You will enjoy the formal dining area, spacious main bedroom with an on-suite bath. The cozy fire place in the living room and much more. Recent updates within the last five years include: Roof, water heater, and appliances. The seller's are offering the new home owner a $5,000.00 concession at closing for the new home owner to use towards their closing costs or home renovations.
$443,500
51021 Ashley Granger, IN 46530
View additional info
This Stacey custom built home insures top quality material and craftsmanship. 4- bedrooms with 3 1/2 baths. Beautiful kitchen with breakfast area that leads to the family room. Formal dining room plus a den/office and first floor laundry. Lower level features a full bath, 2nd family room a extra area with a egress window that could be an additional bedroom. Large heated garage with work area. Patio for entertaining and a shed for extra storage. Dishwasher, disposal, and smoke alarms new 2023. 2 water heaters for constant hot water.
View additional info
Perfect Owner-Occupant opportunity from ROUSHOUSEAUCTIONS.COM! This home sits on just over an acre, and is so well built! You can look all you want, but I couldn't find 1 morter or foundation crack in this 65 yr. old home. Basement is dry as a bone, and this is where the extra living space will be for the new owners! Super easy to finish out a family room downstairs. Mechanicals look very good, Septic checks out, and Roof appears OK. Some Cosmetic, and enroll your kids in Northpoint! Auction is ONLINE ONLY, and is live now. Bidding will end on May 16, @ 6PM ***NOTE - SOFT CLOSE - BIDDING WILL CONTINUE AFTER 6PM UNTIL NO BIDDING CONTINUES FOR A 3 MINUTE PERIOD. Open Houses held 4/30, and 5/7 5-6PM. Non - Refundable Earnest money of $5000 will be due immediately after the bidding ends from Winning Bidder. Property is being sold AS-IS. Close approx 30 days after close of auction. We employ a 10% buyer premium that will be added to high bid for contract amount. Go to: ROUSHOUSEAUCTIONS.COM to register. We have a reputation for successful sales for a reason, dont let this one pass you by!
View additional info
Seller is offering $10,000 towards closing costs! This spacious colonial has great bones but is in need of a few updates and repairs. There is over 3700 finished sq ft with a 2 story foyer and an open floor plan. The home is filled with natural light, and 9 ft ceilings on the main floor. Each room in the home is generously sized and there is special wainscot molding and built in bookcases and shelving in the great room, den and master bedroom. The gas fireplace is showcased in the great room. The kitchen has a center island and 2 pantries providing plenty of prep space and storage. The den off the foyer is ideal for working from home. The second floor has 4 bedrooms and the primary bedroom with en suite and walk in closet. The bath has duel sinks, garden tub and separate shower. The washer and dryer is also located upstairs for extra convenience. Seller will replace roof and windows with broken seals with acceptable offer.
$529,900
11449 Wilkins Mill Granger, IN 46530
Open House:
Saturday, 5/4 12:00-2:00PM
View additional info
**OPEN HOUSE Saturday, May 4th NOON-2PM** This 5 bedroom 3.5 bath home is fit with a 3 car garage. You will be welcomed into a well sized entryway that boasts gorgeous oak staircases that are sure to leave a lasting impression. You will notice The kitchen and all It's features--Granite countertops, amble cabinet space, and a large center island with bar stool seating! The entire upstairs level had new carpet installed just a few months ago. Upstairs you will find 5 bedrooms that are well sized. The Primary bedroom is massiveâFit with en-suite bathroom, several walk-in closets, including a newly finished area perfect for a nursery, game room, or more storage (about 200 sq ft)! Yes, that is all just in the master bedroom! No worry, the other bedrooms are still great sizes! The basement is nicely finished, open and ready to be decorated! Invite your friends to a backyard cookout and take full advantage of the large covered patio/porch, rain or shine. This home has a nice quality and finish: from Solid Oak Doors and Trim, Granite Countertops, Newly installed âaccident freeâ carpet, walkways that are spacious, a new security system, a 3 stall garage, and much more!
$1,395,000
29948 County Road 1 Granger, IN 46530
View additional info
This custom home offers 6,500 finished square feet of comfortable living space. With 5 bedrooms and 7 bathrooms, it provides ample accommodation for a large family or guests. The interior boasts high-end features such as a custom kitchen with granite counters and stainless steel appliances, a peninsula fireplace, gorgeous hardwood floors, a central vacuum system, and a standby generator for added convenience and comfort. The lower level adds even more value to the home, with a fully finished layout including a kitchen, bar, fireplace, recreation area, sitting room, and 2 bedrooms. This space offers versatility and could easily serve as a mother-in-law suite or guest quarters. Outside, the property is equally impressive, featuring a large multi-level deck perfect for outdoor entertaining, leading to a hot tub and a saltwater pool where you can relax and unwind. Additionally, the expansive 40' x 80' pole barn provides plenty of storage space for toys and equipment. With insulation, heating, three large overhead doors, and a bathroom, the barn is not only practical but also adds to the propertyâs appeal. Conveniently situated on 5 acres between Granger and Elkhart, this home offers the perfect balance of privacy and accessibility. Whether youâre seeking luxury living, entertainment options, or space for hobbies, this property has it all, promising a lifestyle of comfort, convenience, and sophistication.
View additional info
HUGE PRICE REDUCTION on this Beautiful family home in Penn Harris Madison School system. 4 Bedrooms , full finished basement and loads of storage. This home has a large back yard and oversized garage. Updates include, new garage door 2022, A/C 2018, sliding door from kitchen, gutter guard 2022, gas range 2022, furnace 2017. It is open and inviting and waiting your personal touches
$699,000
12070 Secluded Granger, IN 46530
View additional info
Come and see!!! This beautiful home is situated in the serene Hidden Trails Estates neighborhood and within the award winning PHM school district (Mary Frank, Discovery, Penn). Built in 2019 by Kline Builders, the home exudes the charm of new construction without the usual stress. Benefiting from upscale finishes and mature landscaping, this property is a tranquil oasis at the end of a quiet cul-de-sac. The outdoor space, complete with a covered patio adorned with lights, offers a delightful spot for relaxation and dining. Inside, the home boasts abundant natural light, a well-designed floor plan for hosting gatherings, and elegant flooring throughout the main level. The luxurious master bedroom is a must see, as is the wide open chef's kitchen which featuring a sizable walk-in pantry. The spacious bedrooms, including one in the basement with its own bathroom, offer ample living space for all to enjoy.
View additional info
Welcome to this executive luxury home located in Hidden Lake Reserve on the north side of Elkhart! Featuring custom kitchen cabinetry with stainless appliances, island with gas cooktop & seating, tile backsplash, plus a walk in pantry. Five bedrooms including two ensuites, walk in closets in every bedroom, four full bathrooms, entire main level ADA compliant, 10 foot ceilings, roll-in outdoor hot tub/spa, main level laundry & mud room, four season sunroom, gym, craft room, office, generator ready, underground dog fence, three car oversized garage with a private staircase to the basement, & so much more. Over 4,500 square feet of finished space plus two large unfinished storage areas. Come take a look today!
$875,000
26017 Lake Elkhart, IN 46514
View additional info
This is the spot on Simonton lake everybody wants to live...enjoy sunsets, sunrises and sandy bottoms. Vaulted ceilings with beams, brick fireplace surrounded by large sliding glass doors to go outside and relax on your deck overlooking beautiful Simonton Lake. The renovated kitchen offers granite countertops and newer appliances including a sub zero refrigerator. Built in beverage refrigerators and cabinets in the dining room, and updated bathrooms. Brand new 4"well. The lower level offers a second brick woodburning fireplace and an amazing wet bar with new cabinets and built in beverage refrigerators. Walk out onto your covered patio and step right into Lake Life!. Concrete seawall is in great shape, Piers are included, boat lifts are negotiable as well as watercrafts. Don't miss another season on the lake. Sale is contingent on sellers finding suitable housing but we are sure you can get in and enjoy the summer! Ask about the option to purchase a lot close by for your toys.
View additional info
Upon entering the home you'll find beautiful hickory flooring and porcelain tile throughout. This home boast newer windows and patio doors that open to the deck which overlooks the landscaped yard and flowing creek. Upgrades to the kitchen will please those who want to take advantage of the Jennair stove top with down draft hood and convection stove which are nestled inside hickory cabinets with solid surface counter tops. This home offers three different living/sitting areas, all with views of the creek. Enjoy time at the wet bar which includes refrigerator, in the lower level, while entertaining guests who can walk out of the basement onto the patio. Major mechanicals have been serviced every six months. 2nd 2 car detached garage for toys or storage. Furnace new is 2020, well in 2023, water heater in 2020. Take advantage of the water immediately because the dock is included! BRAND NEW ROOF 9/27/2023 with 50 year GAF shingles! New electric panel in October 2023!
$285,000
26087 Lake Terrace Elkhart, IN 46514
View additional info
Your opportunity has arrived!!! This spacious 3-bedroom,3-bath home is near Simonton Lake on a .53-acre lot. With a few updates, you can make it the home of your dreams. *The property offered "As-Is"
$269,900
51531 Lakeland Elkhart, IN 46514
View additional info
OPEN HOUSE CANCELLED. Beautiful new listing on the North side of Elkhart! This home has been remodeled and has so much new to offer; fresh paint, light fixtures, ring cameras and flood lights, 20x20 deck, water softener and water pump, triple pain energy efficient windows with lifetime warranty, french entry doors, reverse osmosis, driveway, landscaping, play ground, a 24x48 barn that is insulated with a new furnace and smart thermostat, a large yard perfect for kids and animals, and a great location convenient to the toll road, shopping, and restaurants! All it needs now is a new family to call it home.
$1,249,500
51614 Copper Forest Granger, IN 46530
View additional info
Welcome to this exquisite County-Victorian home nestled in the highly desirable Granger, Indiana. With five bedrooms, four full bathrooms, and two half bathrooms, this meticulously crafted residence offers a perfect blend of elegance, comfort, and quality construction. As you step inside, the warmth of acacia hardwood floors greets you, leading the way to a custom kitchen adorned with granite countertops, showcasing both functionality and style. The open-concept design creates an inviting atmosphere, perfect for entertaining guests or enjoying family gatherings. Inside, the hand-stained crown molding and cherry custom kitchen cabinets showcase the dedication to creating a truly luxurious living space. Pella triple-pane windows allow natural light to flood the home while providing energy efficiency and sound insulation. The open living room boasts a balcony, offering a unique vantage point overlooking the space. The master suite is a haven of comfort with a marble-tiled walk-in shower featuring dual shower heads, soaker tub, and walk in closets. The meticulous construction extends to the in-law suite, which includes a screened-in porch, providing a serene outdoor retreat. This home goes beyond the ordinary, featuring a whole-house generator for uninterrupted power supply and a multi-zoned highly efficient HVAC system for personalized climate control. For the environmentally conscious, an electric car hookup in the garage adds modern convenience. The finished basement, complete with an indoor shooting range, offers a unique touch to the property. However, for those who prefer an alternative use, the shooting range could easily transform into a remarkable wine cellar with a secret entry door, adding both functionality and charm to the home. Situated on just over 1 acre of land, the property provides ample space for outdoor activities and landscaping possibilities. A screened-in porch adds another dimension to outdoor living, making it an ideal spot to enjoy the beautiful surroundings. Incorporating both elegance and practicality, this County-Victorian home in Granger, Indiana, is a testament to quality construction and thoughtful design. From the secret entry door to the electric car hookup, every detail has been carefully considered to ensure a residence that exceeds expectations. Don't miss the opportunity to experience the unparalleled lifestyle offered by this exceptional property.
$425,000
51625 Woodthrush Granger, IN 46530
View additional info
Welcome home! This beautiful Granger Ranch is waiting for you! This all brick home was built Solid with 2 X 6 construction and ¾ inch drywall. You will love the space this home provides with over 4200 square feet there is plenty of room to enjoy. Main level provides eat in kitchen with Corian countertops. Kitchen is also open to formal dining room. Kitchen has solid oak cabinets, storage and even a large pantry. You will love the large living room with vaulted ceilings or hang out in the 4 seasons room overlooking your large backyard! Home has 3 bedrooms and 2 full bathrooms. Home updates include new water heater, new HVAC (3 years), New water softener, newer sump pump and 2 new sprinkler heads. On the lower level you will find the perfect place to entertain! You will love the large family room with bar. In the back corner there is a room used as a cellar that stays cold, perfect for food storage or the wine lover. There is also over 1500 square feet ready to finish to your liking. Outdoors enjoy the large landscaped backyard with open deck and mature trees.
