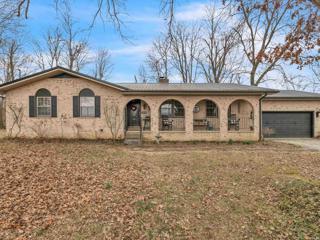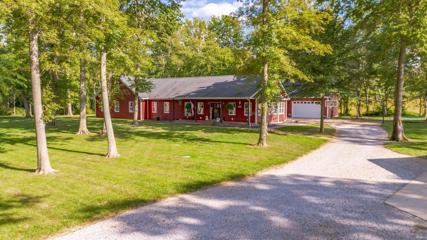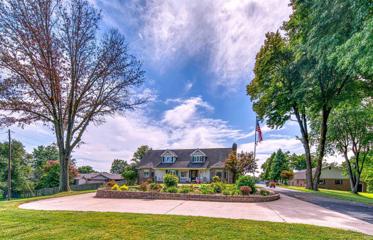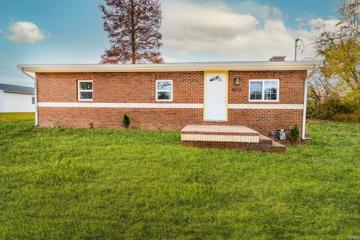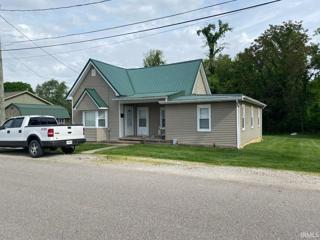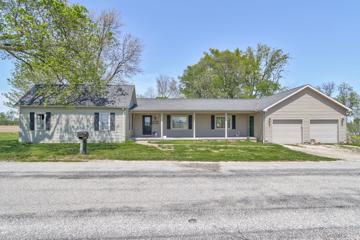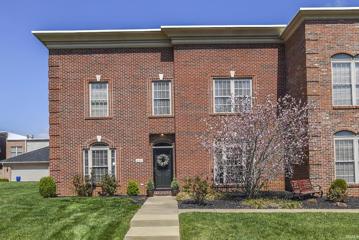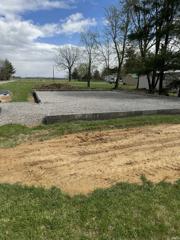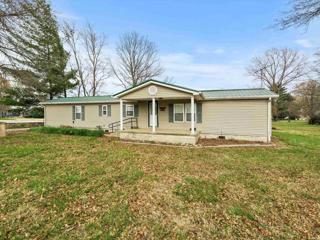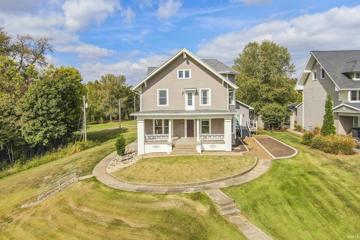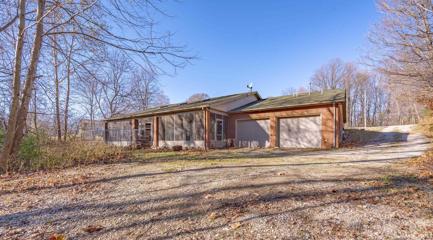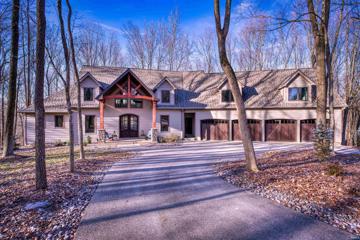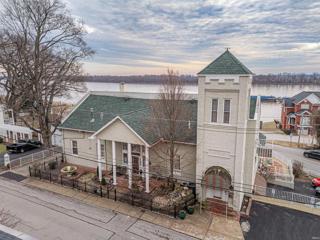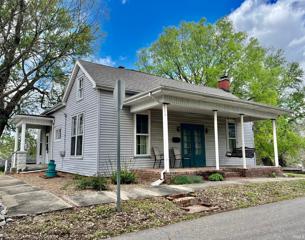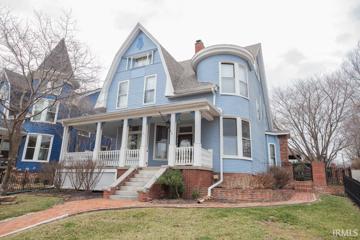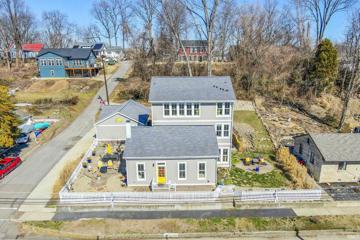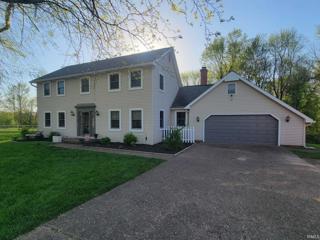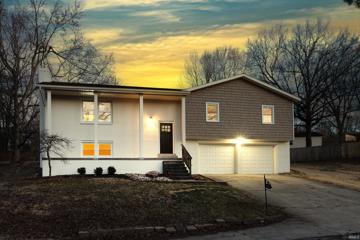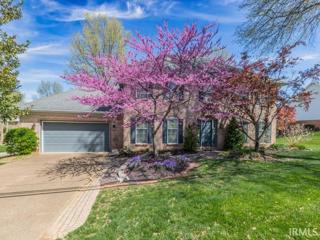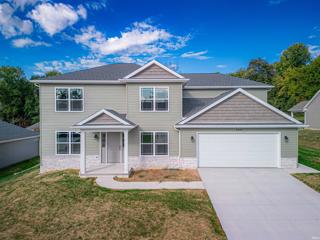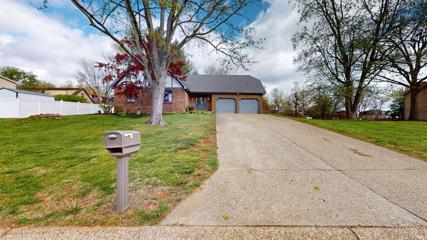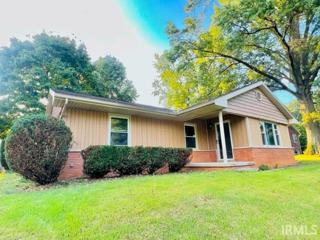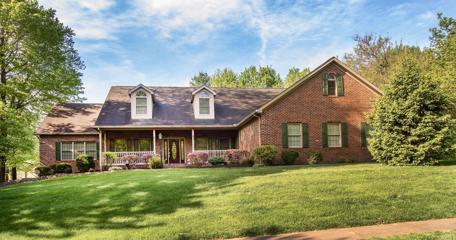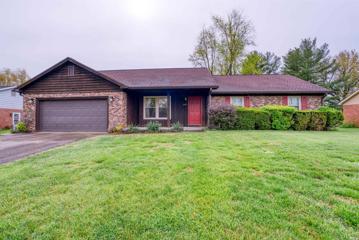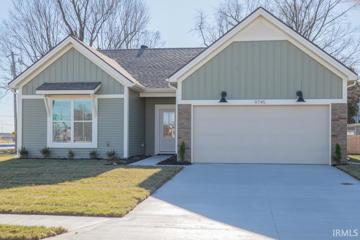Calhoun KY Real Estate & Homes for Sale
The median home value in Calhoun, KY is $128,815.
This is
lower than
the county median home value of $159,885.
The national median home value is $308,980.
The average price of homes sold in Calhoun, KY is $128,815.
Approximately 60% of Calhoun homes are owned,
compared to 26% rented, while
13% are vacant.
Calhoun real estate listings include condos, townhomes, and single family homes for sale.
Commercial properties are also available.
If you like to see a property, contact Calhoun real estate agent to arrange a tour today!
Learn more about Calhoun.
We were unable to find listings in Calhoun, KY
View additional info
Welcome to your dream home in Spencer County! This stunning 4-bed, 3- full bath brick ranch on a sprawling 1-acre lot is a true gem! Step onto the charming covered front porch and feel the warmth of this inviting home. The foyer sets the stage for what's beyond, leading you into a spacious living room on the main floor, perfect for family gatherings and cozy evenings. Three spacious bedrooms, two full bathrooms, kitchen, dining room with fireplace complete the first floor. This beauty boasts not one but TWO living rooms â one on the main floor and another in the full basement! The basement also has a full bathroom, bedroom, and laundry as well as ample storage. Love entertaining? The back deck is your haven for BBQs and relaxation, overlooking the lush greenery of your private oasis. Did we mention the new metal roof? Your investment is protected, rain or shine! For those sunny days, take a dip in the above-ground pool with a newly replaced liner â the epitome of summer fun right in your backyard! During the winter, enjoy the beautiful views and stay warm with multiple heat sources - electric furnace, wood burning stove, and a boiler system.
$634,900
7183 Eureka Rockport, IN 47635
View additional info
This beautiful 5 bedroom, 4.5 bath custom built home sits on a secluded 4.26 acres in southern Spencer County. Surrounded by farmland and trees, this property has an abundance of amenities. As you enter the home from the covered front porch, you will walk into an open living room/kitchen/eating area with windows overlooking the property. The beautiful kitchen has custom Amish cabinetry and a breakfast bar. Off the kitchen you will find the laundry room, half bath, shoe/coat built in storage, and a small desk area. As you head down the main hallway, you will see the main hall bathroom, a bedroom, a spacious office (that could easily be turned into a 6th bedroom), and then you will head into the main bedroom suite. The main bedroom is very spacious, with windows overlooking the backyard, and has 2 walk in closets and an en suite bathroom. Continue down the hall and you will find 2 more bedrooms with a Jack-n-Jill bathroom. Upstairs is the 5th bedroom with its own full bathroom. From upstairs you will get a fantastic view of the HUGE bonus room! This room is stunning in size and has large windows overlooking the backyard and patio doors going outside. Just off the open patio, you will find a hot tub under the covered patio with a stunning wood accent wall and ceiling. The detached garage has radiant floor heat, walk up storage space, a room currently being used as a weight room, and a great space to practice your free throws! The pole barn garage has a kitchen area and full bath, along with more storage and a lean to. With custom Amish cabinetry throughout this home, including the built in entertainment center, this well maintained home is truly one of a kind!
View additional info
Beautiful custom built home, Beautiful sitting on 3 acres in an awesome location. Over 7800 finished square feet! Space to stay forever! Walk in to youâre impressive foyer that leads to the formal living room/dining room and large eat-in kitchen, with poplar cabinets with a cherry/walnut stain, newer stainless steel appliances with updated counter tops. Built in Pantry with pull out shelves, plus extra pull out shelves have been added in some of the kitchen cabinets. Large gathering room off the dining area for all your holiday get togethers with wood burning stove. Sunroom off the gathering area with its own separate heating and cooling system. Great for those sunny days to work on crafts or read a good book. Ownerâs suite on main and ownerâs bath completely updated. There are 2 walk in closets, one in the bath and one in the bedroom. Office on main plus extra room that would be great as a music room! Laundry room on main with closet and sink. Full bath off of the kitchen area plus half bath off the foyer for guests. There are 2 bedroom suites upstairs with double walk in closets in each, plus each has its own separate den area. Jack & Jill bath. Now on to the finished walk out basement that has approximately 3000 + sq. ft. with extra bedroom plus kitchen area. Extra bedroom could be 2nd primary bedroom. It has a connected room with a closet and a connected bath to the bedroom. A gathering/bonus room plus separate area that would be great for a bar area or dining area. Bring your pool table and gym equipment or use your imagination for this awesome space! The storage space in this home is awesome! There is a RV patio/parking pad in the backyard, 2 car detached garage with a 4 season work shop. This detached building could be turned into an in-law suite or separate home for teenagers! There are so many possibilities! 4 bedrooms and 4.5 baths. The home is all brick, current owners have put up siding to add a decorative touch to the brick. Lots and lots of updates in this beautiful home. The seller is offering a home warranty in the amount of $1170.00. Just minutes from schools, shopping, medical and the interstate to Evansville or Owensboro. Location, Location, Location!
View additional info
Introducing this 3 bedroom, 1.5 bathroom home, that has recently been completely remodeled. With new flooring and fresh paint throughout, this home features an open concept living area, newer stainless steel appliances in the kitchen, a new heating and air system and new water heater. The exterior boasts new brick and new windows. This charming bungalow is located mid-way between Evansville and Owensboro. The perfect location for country living without the long drive to the office. With all the recent updates and renovations, the only thing left for you to do is move in!
$89,900
603 Jefferson Rockport, IN 47635
View additional info
FOUR BEDROOMS come with this nice home in Rockport. This home has plenty of space, with a living room and separate family room, as well as a large lot over a half acre. The house has updated windows and HVAC, as well as a 6 year old metal roof. A lot of possibilities!
View additional info
Welcome to this countryside home in Rockport, IN that is full of possibilities. Nestled on over 2.5 acres of land, this spacious 4-bedroom, 2-bathroom home presents an exciting opportunity for those with a vision. The spacious layout of this home offers a solid foundation for your creativity and investment aspirations. This home boasts a welcoming covered front porch, perfect for enjoying the tranquil views and gentle breezes of rural living. Inside, the open-concept design seamlessly integrates the living room, dining area, and kitchen, creating a warm and inviting space for gatherings and relaxation. With a bit of updating, this area could easily become the heart of the home, ready to accommodate your personal style and preferences. The primary bedroom features an en-suite bathroom, providing a private retreat at the end of the day. Three additional bedrooms offer ample space for family, guests, or even the possibility of a home office or hobby room. Outside, a pole barn and open patio offer even more potential for customization and enhancement, whether you dream of creating a workshop, outdoor entertaining area, or simply a place to enjoy the peaceful surroundings. Located in the tranquil countryside of Rockport, this property offers the rare opportunity to escape the hustle and bustle while still being within reach of modern conveniences.
$350,000
6181 Glenview Newburgh, IN 47630
View additional info
Presenting a luxurious 3 bed, 3.5 bath Brownstone Condo in Newburgh's sought-after Lexington Subdivision. With over 2900 sq ft, this home offers a primary suite on the main levelwith a huge walk-in closet and bath including granite countertops and ceramic tile. The living room features a dramatic two-story ceiling and a cozy gas fireplace. The kitchen boasts ample cabinetry, granite countertops, stainless steel appliances, and a charming eat-in area with a shiplap accent wall. Step outside to the 16x14 courtyard through a sliding door. Upstairs, discover two more spacious bedrooms with ensuites and large walk-in closets, a versatile flex space, and a loft overlooking the living room. Recent updates include a new roof (2024) and engineered hardwood flooring (2018). HOA dues of $2200/year cover exterior maintenance, ensuring worry-free living. Conveniently located close to downtown Newburgh, offering easy access to parks, trails, shopping, and dining. Experience luxury living at its finest.
$249,900
4041 Elm Richland, IN 47634
View additional info
$109,900
4339 N Elm Richland, IN 47634
View additional info
Step into the heart of small-town America with this charming 3-bedroom home offering 2 full baths and a spacious 2-car detached garage. Enjoy the delights of outdoor living with an above-ground pool (with liner only 1 year old), sprawling covered front porch, back deck leading to the pool, covered area beside the garage, a fun play structure for kids, and numerous modern updates through the property.
$725,000
670 E Jennings Newburgh, IN 47630
View additional info
Perfectly located at the end of Downtown Newburghâs Jennings Street and high atop The Overlook on the north bank of the Ohio River is an updated Colonial Style two story home on a 2.95 acre parcel with a fantastic panoramic river view. A covered front porch and a deck off the master suite, plus extensive windows enhance the river view throughout. Updated and remodeled over the years with quality materials and finishes, this home offers spacious rooms with high ceilings, hardwood floors, an open floor plan for the living, dining, and family room areas, granite counters, butlerâs pantries on both levels, cubbies, walk-in showers with body systems, a 74 gallon water heater, a home generator, and much more. A large main floor master suite has been added with a 20x20 bedroom, a bath with dual vanity and walk-in shower, and a walk-in closet with a makeup vanity and a safe, plus a second walk-in closet with washer and dryer hookup, and a door leading to the side hallway. A second bedroom and a full bath are also located on the main level. The second floor layout has 3 bedrooms with large closets, a full bath in the hall, and a rec room with river views that has a full bath and multiple closets that could be another bedroom suite. The full unfinished attic that is partially floored, plus the full unfinished basement provide lots of storage space and the potential for additional uses. Enjoy extensive landscaping plus concrete walks and steps leading down the hillside. Imagine a lifestyle of watching the sunsets, making use of the riverfront pedestrian paths, and partaking in the riverfront activities. Property Taxes will decrease when new owner files exemptions.
View additional info
2.5 Acres with spacious 2,286 sq ft, 3 bedrooms, 2 1/2 bath home that offers a unique and energy-efficient living experience. The main living area features an open floor plan, allowing for seamless flow between the living room, dining area and kitchen, offering ample space for furniture and entertainment. Living room boasts a gas fireplace insert, vaulted ceiling and large windows, creating a bright and airy ambience. The kitchen showpieces custom solid wood cabinets and large multipurpose island, perfect for all your culinary endeavors. Just off the kitchen is laundry/pantry room with additional storage space. Master suite boasts tons of storage with a double door closet and a walk-in closet. Master bath is spacious with double vanities, soaking tub, walk-in shower and linen closet. The other two bedrooms are well-proportioned with large closets. Hall bathroom is conveniently located between the bedrooms with double sinks and tub/shower combo. Enjoy the backyard privacy with large screened in patio overlooking mature trees and surrounding wildlife. This home also has a 2-car attached garage with 1/2 bath and delightfully located far off the road with large front yard. You must see this brick and partially earth-sheltered berm construction and energy efficient design!
$1,075,000
5307 Bethany Church Boonville, IN 47601
View additional info
Wow! This incredible 5 bedroom, 3.5 bath home sits on just shy of 30 acres and has endless amenities and choice of Castle or Boonville schools. Built in 2021, this home features an open floor plan with endless natural light and beautiful wooded views from every room. Entering through the two-story foyer you will find an office space to your left and craft/hobby room to the right. The office features a very spacious closet for endless storage. The craft room offers a desk and island with plenty of counter space, cabinetry and storage for all of your projects. The foyer opens to the impressive living room with high ceilings, endless windows and two-sided wood burning stone fireplace with custom mantle. On the other side of the fireplace is a hearth area, perfect for sitting and enjoying a fire. The formal dining space is next with a beautiful, custom wood paneled ceiling and chandelier. The generous kitchen features endless counter space and cabinetry, breakfast bar seating, island, like-new GE Cafe appliances, and stunning views of the scenery. Food storage is no issue with this home as the walk-in pantry with built-ins provides endless space. Adjacent to the kitchen is the stocked laundry room with utility sink, cabinetry and wall tree. The owner suite finishes the main floor with beautiful views, high ceilings, dual walk-in closets and ensuite bath. The ensuite boasts raised height twin sink vanities, jetted tub, and tiled walk-in shower with rain head. Upstairs are the remaining four bedrooms in addition to the music room and bonus room. Each bedroom boasts extremely spacious closets and all but one share a hall bath while the remaining has its own ensuite. Floored attic space is accessible in the majority of these rooms, making storage a breeze. The four car attached garage features epoxy flooring, a shower, garage pantry and laundry basin. Relax on the screened-in porch by the wood burning fireplace and watch all of the wildlife go by. The land itself has miles and miles of ATV and hiking trails. This home truly is a little slice of heaven.
$989,000
101 E Jennings Newburgh, IN 47630
View additional info
Welcome to your slice of history and luxury in downtown Newburgh! Nestled within the charming confines of the 165 year old Espiscopal Church, this condominium offers not only million-dollar views of the Ohio River but also an unparalleled blend of character and modern updates. As you step into this unique residence, you're greeted by the grandeur of a past era, evident in the soaring ceilings, stained glass windows, and architectural details that date back to the building's origins. Yet, don't let the historic charm fool you; this condo has been thoughtfully updated to meet the demands of contemporary living. The highlight of this residence is undoubtedly the panoramic vistas of the Ohio River, providing a breathtaking backdrop from almost every angle. Whether you're enjoying a morning coffee or hosting friends & family, the views will surely captivate. Boasting both an elevator and a spiral staircase, convenience and elegance intertwine seamlessly. Ascend to the owner's suite with ease, where you'll find a spacious living area, wet bar with copper newel posts and a cozy gas-log fireplace. The layout is perfect for entertaining, with ample space for gathering and relaxing with gorgeous views of the Ohio. The location couldn't be more ideal, situated in the heart of downtown Newburgh. Explore the quaint streets lined with shops, cafes, and restaurants, or take a leisurely stroll along the riverfront. The vibrant energy of Historic Downtown Newburgh is contagious, offering the perfect blend of urban convenience and small-town charm. Whether you're seeking a permanent residence or a weekend retreat, this condominium offers the best of both worlds: historic charm, modern amenities, and million-dollar views. Don't miss your chance to experience the magic of downtown Newburgh living!
$169,000
100 E Main Newburgh, IN 47630
View additional info
River View! Selling "AS IS", 1.5 Story, built in 1900 with 1746sqft, 2-3 bedrooms, 2 full baths, family room, living room, office, kitchen, and dining room. Main floor has hardwood flooring and offers a: spacious living room with french doors and arched doorways, family room with woodburning fireplace and built-ins, office, dining room, kitchen with appliances, a pantry closet, a full bath, and bedroom. Upstairs level has a bedroom that's almost finished/remodeled with a full bath that's almost finished; and the other room could be used as a bedroom or bonus room. Basement has furnace, water heater, and laundry, plus extra storage. Roof is 5 years old. Appliances included: frig and stove. Covered front porch with swing, large corner lot, includes 2 parcels. Short walk to the Ohio River front and shops!
$650,000
201 State Newburgh, IN 47630
View additional info
Let's start with tranquil river views from the wrap around covered front porch. What a tremendous place to relax and entertain enjoying morning coffee, pleasant afternoons and beautiful sunsets! Your view down State Street leads to the lovely restaurants and shops of charming downtown historic Newburgh. Enjoy the Rivertown Trail along the picturesque Ohio River providing miles of scenic opportunity. The backyard is wonderfully terraced showcasing lots of opportunity to enjoy al fresco meals or hang out pool side when you are not floating around. Step inside and you will appreciate the high ceilings and handsome woodwork and hardwood floors. The spacious eat in kitchen offers tons of cabinet space and granite counter tops. The second level houses three bedrooms and three full baths. The large primary suite with sitting room provides sensational river views as well. Laundry is located on the second level as well. The third level has great flex space that could be used for an exercise room, playroom, craft room or more. Truly a fabulous landmark home.
$599,900
126 W Jennings Newburgh, IN 47630
View additional info
Fall in love with this river-view rebuilt home in Historic Downtown Newburgh, located just one block from the Ohio River and Rivertown Trail. The spirit of the home is in keeping with the historic feel of the area, yet it has been updated to an energy-efficient structure that has the aesthetics of a serene Coastal Transitional Design providing a treehouse view of the river from the third floor. Such a great location amid the quaint restaurants, shops, parks, and schools, and the stone patio area with a firepit is enclosed with a traditional picket fence and has a river view perfect for outdoor relaxation and entertaining while watching the sunset. Plus, the backyard backs up to a wooded lot and is serene and tranquil in the midst of downtown. Enjoy an open floor plan design kitchen and living area with 10 ft ceilings. The kitchen has been updated with stone countertops, a new backsplash, light cabinets, stainless appliances, and features a breakfast bar. The main level ownerâs suite features a walk-in closet and a remodeled bath with a double vanity, a garden tub, and a commode closet with a separate shower. The main floor also has a walk-in pantry, a convenient half bath, and a laundry. The second floor has three bedrooms, one bathroom, and a second washer and dryer. The 3rd floor has a wonderful bonus/observation room with a row of windows for a WOW view overlooking downtown Newburgh and the river, plus a bedroom suite with a remodeled full bath with a walk-in shower featuring two shower heads. Use the third floor as a large ownerâs suite, an in-law suite, or a recreational space. The many features include cement board siding (no wood rot to worry about), tall Marvin windows for natural light and custom Layfette Roller shades throughout, two new water heaters, $15,000 of landscaping improvements, a rare downtown 3-car garage with new garage doors, plus 2 additional off-street parking areas.
$449,900
6822 Holly Newburgh, IN 47630
View additional info
Welcome to 6822 Holly Dr in Newburgh, IN! This completely updated home was built in 1978 and offers a unique blend of comfort and character. With 4 bedrooms and 3 full bathrooms and a spacious finished area of 2,800 sq.ft., this two-story home provides plenty of space for a growing family or those who love to entertain. Situated on a generous lot size of 45,738 sq.ft., there is ample room for outdoor activities, swimming, and nature. The exterior of the home is a classic salt box design, screened in porch with a swing and inground pool. Inside, the main level offers a cozy living room, a formal dining room, and a well-appointed kitchen with new appliances a fabulous pantry cabinet and plenty of counter space. Upstairs, you will find the spacious bedrooms and bathrooms, including the master suite with a private en-suite bathroom and walk in closets. Additional features of this home include a large two-car garage, a large backyard with some woods and a peaceful neighborhood setting. Whether you enjoy hosting gatherings or simply relaxing in the tranquility of your own space, this home offers the ideal balance of comfort and convenience. Located in the desirable community of Newburgh, IN, this property is conveniently located near shopping, dining, and entertainment options. With easy access to major highways and public transportation, commuting to work or school is a breeze. Don't miss your chance to make this wonderful property your new home - schedule a showing today!
$285,000
947 Treelane Newburgh, IN 47630
View additional info
Welcome to the elusive 4 bed, 2.5 bath home in Newburgh with a master suite and 2 living spaces & an attached 2.5 car garage. As you walk up you'll notice a striking covered front porch. Inside, you'll find original hardwood floors through the main level with large rooms throughout, along with an updated kitchen and baths. Easy to maintain exterior with brick, new siding and new garage door. The backyard is an excellent entertaining area with tons of potential to make it your own.
$389,900
8144 Sharon Newburgh, IN 47630
View additional info
This well- maintained home in beautiful Newburgh offers four bedrooms and 2 1/2 baths. Itâs situated on a beautiful lot with magnificent landscaping. It offers a gracious deck, made of trek decking, out back, just off the eat-in kitchen area. As you enter the home through the front door, you step into the grand foyer. The beautiful hardwood floors catch your eyes in every direction. The home has a formal living room with beautiful built-in cabinetry for books and artwork. The tall windows allow for great natural light. There is a formal dining room also with tall windows. The dining room is finished with wainscoating and chair rail around the base of the room. There is a direct hallway between the kitchen and the dining room for entertaining. The laundry is off the hallway leading to the garage and there is a half bath on the main level for convenience. The large eat- in kitchen offers a Kenmore gas range and microwave, large Samsung refrigerator, a Bosch dishwasher, and beautiful granite countertops on the island. Great area for gathering. There is an eat- in kitchen that offers beautiful views of the backyard through the sliding glass doors onto the flush deck. Stairs, take you off down into the backyard with its green grass and smaller trees for privacy. The tasteful see-through white vinyl fence allows for having pets safely in the backyard. Back inside, from the kitchen area, you can see the gracious but cozy family room with gas fireplace for relaxing.Upstairs, you will find the master and en-suite with soaker tub, separate shower, water closet, and double sink vanity. There are double closets in the master bedroom. One of the bedrooms has a gracious amount of beautiful custom built-in cabinetry. This room could be used for an office or bedroom . The second full bathroom upstairs is located central to the other bedrooms, at the top of the stairs. All the other bedrooms have gracious walk-in closets. There is a HVAC system in the closet upstairs and thereâs an HVAC system in the garage along with the hot water heater, breaker box and water softener. The 2.5 garage has a workbench and built-in cabinets. The garage is attached and you can enter the kitchen through the laundry room, which can double as a mudroom and easy access for bringing in groceries inside without being in the weather. This property is blocks from restaurants and shopping in downtown Newburgh.
$427,500
5555 Hillside Newburgh, IN 47630
View additional info
This gorgeous, brand new home is tucked away in a private neighborhood, but conveniently located close to shopping, schools, and parks. As you walk in, you'll notice a fabulous open floor plan. The main level offers an office, dining room, and living room with a gas fireplace, all with great natural light. The large kitchen offers stainless steel appliances, ample custom cabinetry, granite counter tops, and a pantry. Upstairs you'll find an enormous master suite with a walk in closet and big bathroom with a double vanity. In addition, the upper level boasts three more bedrooms, a full bathroom, and a huge loft/family room. The sizable laundry room is located near the two car garage. Built in 2023, this pristine home has so many upgrades and is ready for it's new owner.
$309,900
5588 Sherwood Newburgh, IN 47630
View additional info
This spacious 4-bedroom, 2.1-bathroom home offers over 3300 sqft of living space, providing ample room for everyone. Situated near a quiet cul-de-sac, its key features include a large fenced back yard and generously sized bedrooms. Upon entry, you're greeted by a roomy tiled foyer leading to the main level. This level comprises a living room and dining room-perfect for holiday entertaining, a family room with a brick wood-burning fireplace, and an eat-in kitchen with an island. Adjacent to the kitchen is a versatile space, ideal for a walk-in pantry or a dedicated office. Additionally, there's a laundry room and a half bath on this level. The home features laminate flooring throughout most areas, while the living room, dining room, and stairway have recently received new carpeting. Upstairs, you'll find 4 bedrooms and 2 full baths. The hall bath has been updated with a newer dual sink vanity, decorative mirrors, and tile flooring. The huge primary bedroom, private from the other bedrooms, offers two closets, an updated ensuite bath, and an extra space perfect for a workout area, office, or hobby space. The ensuite features a dual sink vanity, decorative mirrors, a tiled walk-in shower, and tile flooring. There's attic access from the primary bedroom closet. Outside, the large fenced backyard offers a nice view of the neighboring lake. A new patio was poured two years ago, expanding the outdoor living space. Other notable improvements include a water heater in 2018 and an electric heat pump in Dec 2020. This all-electric home features a 400 amp breaker service, water softener, and a two-car attached garage. $575 one year AHS home warranty provided by Seller. Immediate Possession.
$202,000
612 Prince Newburgh, IN 47630
View additional info
Welcome to 612 Prince Drive. This ranch style home consists of 3 bed/1 bath is situated on an extra large lot close to the entrance of the Newburgh Riverwalk & Knob Hill Restaurant. Gas hot water heater and gas furnace. Updates per the (Representative of Estate) new flooring through out, new ceiling fans and light fixtures, new bathroom vanity, toilet, and shower fixtures, new kitchen disposal, updated electric, plumbing, and paint. In the fenced in backyard there is a 14x20' multipurpose out building. There are three access doors, two lofts, insulated ceiling and a covered porch area. Let the kids and dogs run about this level backyard with a couple mature trees for added shade. Patio area off garage in the backyard for relaxing. Extra off street parking area for Holiday gatherings. Seller has never lived nor occupied home. Home/Yard barn to be sold "as-is" condition. Inspections are for buyer informational purposes only. Motivated seller!
$569,900
900 Woodridge Newburgh, IN 47630
View additional info
Don't wait to see this outstanding home in Jefferson Park! The covered front porch welcomes you to this 4-5 bedroom, 3 full bath home on a oversized corner lot aprox .65 of an acre. Large foyer with Formal Living rm and Dining rm, Large Family rm with vaulted ceiling and fireplace open to a fully applianced eat-in Kitchen with island. Private office with sep utilities and Large laundry rm. Main suite is also on the main floor, walk-in closet and spacious full bath with jetted tub and separate shower! 2nd floor offers 3 large bedrooms, full bath a large landing area for play and a separate craft room! Oversized 3.5 car garage with middle overhead door enlarged for any tall vehicles! Don't miss out on this property!
$269,900
5455 E Sherwood Newburgh, IN 47630
View additional info
Lovingly maintained by one-owner, this 3 bedroom - 2 bathroom brick ranch with a BONUS room is conveniently located in Newburgh's quintessential South Broadview subdivision. As you enter from the covered front porch, you will find the traditional floor plan, including a well-rounded eat-in kitchen w/ pantry closet (and all appliances are included), formal dining room, formal living room, and large family room with woodburning fireplace, built-in shelving, and sliding doors opening to the patio and backyard. Venture up the staircase located adjacent to the family room and you will discover the vast bonus room; at the far end of the bonus room you will find walk-in attic access and ample storage! Primary bedroom is nicely sized and features a walk-in closet and ensuite. Six panel solid wood doors throughout and crown molding in the formal dining and living room add an upscale touch. An oversized attached 2-car garage and an expansive yard complete this wonderful homestead. Per seller: furnace and air conditioning are 3 years old and roof was replaced about 5 years ago or less. In addition to kitchen appliances, garage refrigerator and water softener are included. A one year AHS home warranty is in place for buyer's peace of mind ($575).
$289,800
9745 Monte Newburgh, IN 47630
Open House:
Sunday, 5/5 12:00-1:30PM
View additional info
This Highland Series home is a one-level, three-bedroom, two-bath plan. The split-bedroom layout ensures privacy, while the foyer leads to a cozy family area and a charming eat-in kitchen. The kitchen includes granite countertops, a tile backsplash, and a stainless steel appliance package with a gas range. An expanded patio is located off of the dining area for your enjoyment. The ownerâs suite is a peaceful retreat featuring an ensuite bathroom with a double bowl vanity and a spacious walk-in closet. Attic storage is accessible in the garage. RevWood Select Grandbury Oak flooring is throughout the main living areas and ceramic tile is installed in the wet areas. Jagoe TechSmart components are included. Youâll love this EnergySmart home! This home has the below Incentives: Qualifies fro temporary buydown to 4.5% for the first year (5.5% for remainder of loan, must use FBC Mortgage and a gov't backed loan to qualify) - Qualifies for the 6.25% rate incentive with First Federal Savings Bank (for conventional loans only). or They can opt to have 1 year's worth of Energy Bill Reimbursement up to $200 a month for the first year after closing! Incentives cannot be used together. Customers must be under contract by 2/29/24 and be able to close by 3/29/24. Other restrictions apply. See website for more details.
