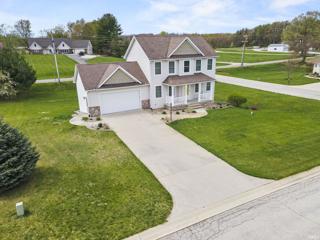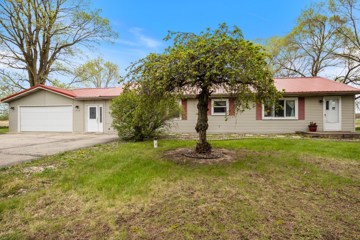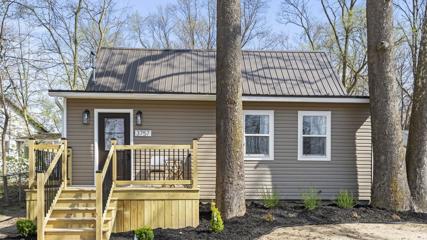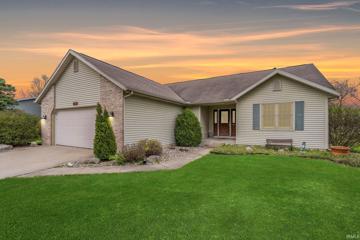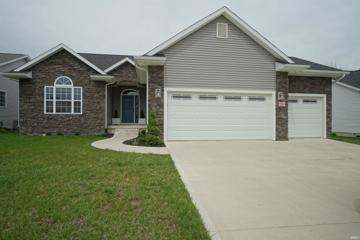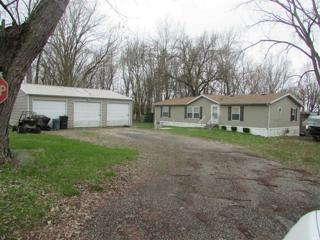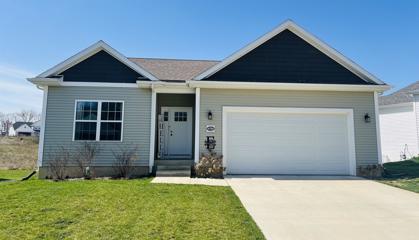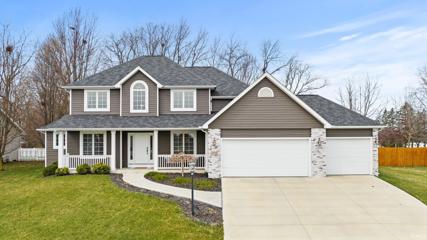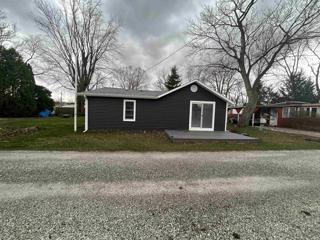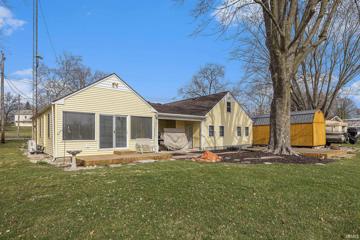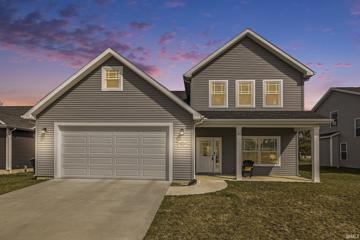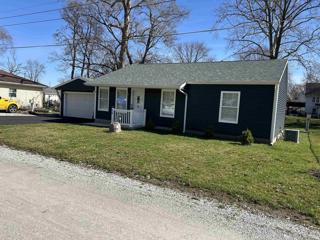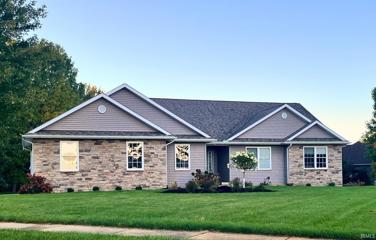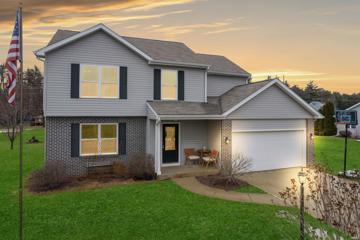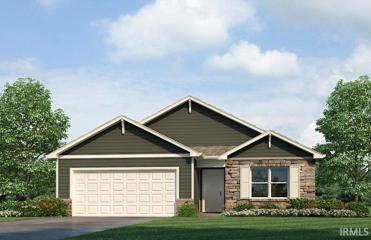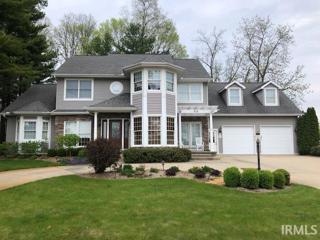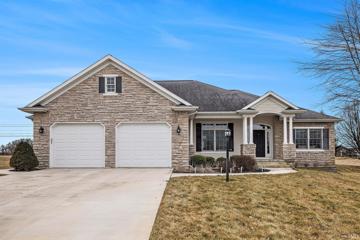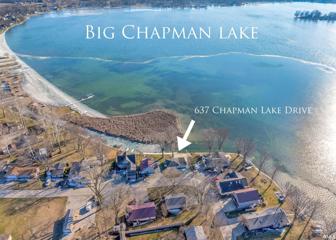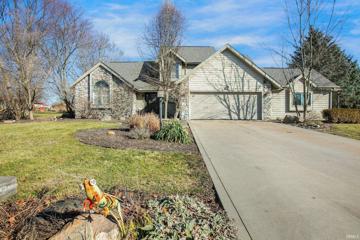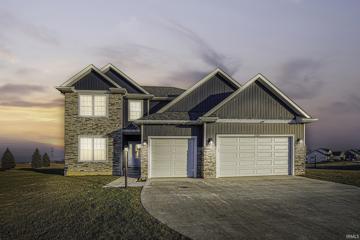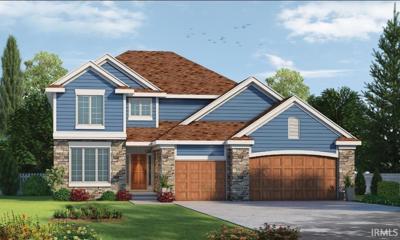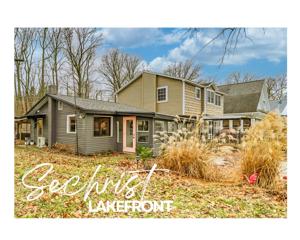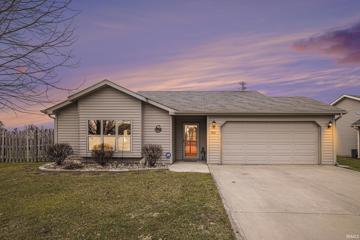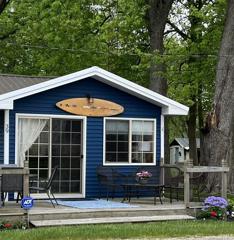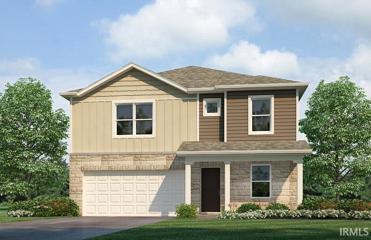Warsaw IN Real Estate & Homes for Sale
29 Properties Found
The median home value in Warsaw, IN is $262,250.
This is
higher than
the county median home value of $218,453.
The national median home value is $308,980.
The average price of homes sold in Warsaw, IN is $262,250.
Approximately 58% of Warsaw homes are owned,
compared to 34% rented, while
8% are vacant.
Warsaw real estate listings include condos, townhomes, and single family homes for sale.
Commercial properties are also available.
If you like to see a property, contact Warsaw real estate agent to arrange a tour today!
Learn more about Warsaw.
$335,000
1199 N Slateview Warsaw, IN 46582
View additional info
An impressive & spacious home! This beautiful home is located corner lot in the northern part of Warsaw. Embrace the inviting open layout of the expansive living room seamlessly connected to the kitchen, boasting beautiful cabinets and a convenient breakfast bar. A thoughtfully designed space to incorporate a breakfast area while the formal dining room sets the stage for festive holiday gatherings. Enjoy the convenience of a main-level laundry with a pantry area. Step out onto the west-facing deck from the main level and unwind amidst the serene surroundings and sunsets. Upstairs, retreat to the primary suite featuring a trey ceiling, two walk-in closets, alongside two additional bedrooms and a full bath. The walk-out lower level presents a cozy family room with patio access, a full bath, and an office or guest room, complemented by ample storage space.
$215,000
1916 N 175 E Warsaw, IN 46582
View additional info
Escape to your own slice of country paradise in Warsaw! Nestled on nearly half an acre, this 3-bedroom, 2-bathroom home offers the perfect fusion of rural serenity and city convenience. Upon entering, you're greeted by the warmth of hardwood floors and the inviting glow of a cozy fireplace in the living roomâa versatile space ideal for quiet evenings or lively gatherings. Two bedrooms and a bathroom complete one wing of the split-bedroom floorplan. Step into the inviting eat-in kitchen, where ample cabinet space simplifies meal preparation and family dinners become cherished traditions. The adjoining flex space can be tailored to your needs, whether it's a cozy den, formal dining area, or additional living room. From the spacious owner's suite, step out onto the back patio and bask in the tranquil country views. An oversized 2-car garage provides ample storage, while a durable metal roof ensures low maintenance and peace of mind for years to come. Outside, the possibilities are endless on the property zoned for agriculture. Plant a garden, raise livestock, or simply enjoy the open space for outdoor activities and hobbies. Conveniently located near shopping, hospitals, and schools, this property offers the best of both worldsâa peaceful retreat amidst nature with easy access to urban amenities. Don't miss this opportunity to make your country living dreams a reality!
$245,000
3757 Barbee Road Warsaw, IN 46582
Open House:
Saturday, 4/20 12:00-2:00PM
View additional info
*Open House Saturday, April 20th from 12-2pm!* You do not want to miss this completely remodeled bungalow on Lake Barbee! If youâre looking to have the lake lifestyle and community this summer, then this house is perfect for you! This gorgeous home sits at 1,207 sqft with an open concept plan on the main floor, a newly added second floor, and has 2 bedrooms and 2 full bathrooms. This house has so much to offer outside of just the lifestyle. From top to bottom, this house has been transformed. Featuring a brand new metal roof, siding, drywall, tankless water heater, water softener, well, sewage system, and all windows & doors! There are brand new floors throughout the whole house, and both of the bathrooms have been remodeled with stunning finishes! The kitchen has also been updated giving the perfect coastal/lake aesthetic. The kitchen also offers all brand new appliances, with a gorgeous epoxy sealed butcher block countertops, open shelving, and subway tile backsplash. Youâll also find plenty of space for storage in the kitchen too. The perfect place to call your home this summer! The home is right down the street from the Barbee Hotel and restaurants! The lot is a nice size where youâll have plenty of parking room for family/friends, and for storing water toys. Youâll be able to have the small town lake lifestyle, with everything close to walking distance, all while enjoying the summer nights in the heart of lake county on the brand new front porch! Donât miss out on this amazing opportunity!
$284,900
846 N Timberline Warsaw, IN 46582
View additional info
A house with a pool, just in time for warmer weather! This 3 bedroom, 2 bathroom home offers over 1,500 square feet and is move-in-ready! With vaulted ceilings and an open floor plan, this home actually feels quite spacious. Plus, with a three seasons room right off of the living room, thereâs more space for entertaining your guests. The three seasons room leads out to a beautiful pool area with plenty of outdoor entertaining space. Plus, this home sits on over half an acre so thereâs a good amount of yard space as well! Youâll love the split floor plan, separating the master suite from the other bedrooms. Schedule a showing to see this beautiful home!
$385,000
2671 Pine Cone Warsaw, IN 46582
Open House:
Sunday, 4/21 1:00-3:00PM
View additional info
***OPEN HOUSE - SUNDAY, APRIL 21st --1-3PM*** 4 bedroom, 3 bathroom, 2758 sq. ft., walkout basement, 3 car attached garage. The covered front porch brings you into the foyer entry that leads you into the living room with cathedral ceilings, custom entertainment center with an electric fireplace and a 75" flat screen TV. The fully appointed kitchen and dining room connect to the living room, all with plenty of natural light. The kitchen features a large island with breakfast bar, granite countertops, upscale appliances, touch sensitive kitchen sink faucet, pantry and plenty of cabinet storage with pull out drawers and soft close doors. Connected to the kitchen you will find the dining room and hallway leading to the laundry/mudroom and the attached 3 car garage. The primary bedroom suite located off the living room features a pan ceiling, 55" flat screen TV, double sink vanity with granite vanity tops, walk-in closet, walk-in tile shower. 2 additional generous sized bedrooms and a full bathroom with a granite vanity top complete the main level. Downstairs is set up for your enjoyment with a large family room featuring a home theater system with projector, 130" screen & surround sound, wet bar, slider door access to the patio and backyard, a large 4th bedroom, full bathroom with granite vanity tops and a storage/utility room complete the lower level. Outside you will find a maintenance free exterior with vinyl siding and front stone accents. The deck and patio allow extra enjoyment of the backyard. This is a well maintained home. Fiber internet is available for this home. (All of the wall mounted flat screen TVs are included with this home. Stated TV sizes are approximate)
$199,900
135 Ems B61b Warsaw, IN 46582
View additional info
Great opportunity to live at the lakes without the cost. This home is a 1400 plus, 3 bedroom 2 bathroom home. this home offers a large open concept living room, dining room and Kitchen. The kitchen is large with plenty of cabinets for storage and entertaining. Roof has been replaced in the last few years. Large 30 x 30 building/garage. This is a .32 acre lot with plenty of potential. Bring the tackle, you are surrounded by 2 of the 7 lake,s that makes up the Barbee chain of lakes. Home is with in walking distance to 2 restaurants, close to town and all the amenities.
$364,999
2728 Pine Cone Warsaw, IN 46582
View additional info
********OPEN HOUSE 4/21/24 1pm-3pm********* Step into style and comfort with this stunning newer construction home nestled in the desirable Harrison Ridge subdivision. Conveniently located near schools and shopping, this home offers the perfect blend of modern design and convenience. From the moment you enter, you'll be captivated by the many custom details that adorn this home, adding a touch of charm and personality. Enjoy the spacious open kitchen living concept. The vaulted ceiling detail adds an extra layer of interest. Retreat to the beautiful primary suite featuring a stunning bathroom and large walk-in closet! With ample storage throughout the home, including closets and cabinets, you'll have plenty of space to keep your belongings organized and tidy. The finished basement offers additional living space, perfect for relaxation or entertainment. Complete with a beautiful wet bar and a large full bathroom, it's an ideal spot for hosting guests or enjoying family time. Located just minutes away from everything you need, this home is ready for you!
$469,900
1832 S West Point Warsaw, IN 46582
View additional info
You will want to see this beautiful, well-maintained home in a fantastic neighborhood. This home offers 5 bedrooms, 3 full bathrooms, 2 half baths, a formal dining room, breakfast bar, eat-in kitchen, so much more. The moment you walk in the front door you get a sense of the pride in ownership in this home. The 2-story entryway is bright and inviting. You will find the master suite on the main level with a spa-like bathroom with jetted tub, stand up shower, dual vanities, and his and her walk-in closets. The formal dining room can be a place to enjoy family meals or to use as a home office. The open concept kitchen allows you to be a part of the action while preparing your favorite meals. Upstairs you will find 3 additional spacious bedrooms with large closets. The lower level offers a 5th bedroom with a private bath, a rec room and plenty of storage. Spend your summer evenings on your back patio and enjoy the privacy the tree line offers. This home is less than 10 years old and is ready for its next family. Schedule a private tour today!!
$240,000
29 Ems B62 Warsaw, IN 46582
View additional info
Home is back on market - schedule your showing today! Your own little paradise with easement to Big Barbee Lake. Pier space $100/year. Enjoy the lake just a stone's throw away from your three bedroom, two bath home. Oversized garage could be a four car garage or a mancave and two car garage! Relax on your private patio or soak up the neighborhood happenings from your front deck. Recent upgrades include new vinyl siding and new roof. The Barbee Chain offers seven lakes and grants access to the Tippecanoe Lake Chain as well through Grassy Creek. Walking distance to Lakelife Restaurant and Barbee Hotel for dining and entertainment. Home is not in the flood zone, see certificate of elevation in the associated documents. New insulation was added in the attic and a vapor barrier was installed in the crawl space in 2022.
$450,000
87 Ems B61 Warsaw, IN 46582
View additional info
Escape to tranquil lakeside living in this meticulously remodeled 1,542 square foot lake home nestled along the shimmering waters of Little Barbee Lake. As you approach this charming home, you're greeted by the soothing sounds of gently lapping waves and the promise of a serene retreat from the stresses of everyday life. Step inside and be enveloped by the warm embrace of knotty pine walls and ceilings, creating a cozy ambiance that seamlessly blends rustic character with modern refinement. The open floor plan invites effortless flow between the living spaces, while the newly installed vinyl plank flooring adds a touch of contemporary elegance underfoot. Retreat to the inviting ownerâs suite, perfect for unwinding after a day on the water with a large walk-in closet with a barn style door. The secondary bedroom provides ample space for visiting guests or a home office, allowing you to strike the perfect balance between work and leisure. The full bathroom offers a walk-in shower with tile flooring. But the real jewel of this property lies just outside, where 101 feet of lake frontage and multiple decks beckon you to embrace the great outdoors. Imagine lounging on the sun-drenched decks, casting a line from the private piers, or taking the boat out for a leisurely cruise, all while reveling in the breathtaking natural beauty that surrounds you. With an attached two-car garage, a 16x20 shed, and a recapped seawall, this lakefront oasis offers both convenience and peace of mind. Donât forget to check out the cozy family room and music room on the east side of the house. Itâs a private little space tucked away! Home Details: Full remodel 2017, 3 Mitsubishi heating/cooling units included, updated electrical and plumbing, multiple decks/patios, covered front porch, NOT IN A FLOOD PLAIN!
$355,000
2767 Pine Cone Warsaw, IN 46582
Open House:
Sunday, 4/21 1:00-3:00PM
View additional info
OPEN HOUSE April 21st from 1p - 3p!!! Aaaahhhh⦠this house still smells like NEW construction, but is only $165 per square foot, which is waaaaayyyy less than building new today with these custom finishes! Bright & airy, 4-bedroom home (w potential for 5th bedroom!) in Warsawâs popular Harrison Ridge thatâs so conveniently located; use the dedicated 220V charger for your electric car or simply walk to school, groceries, the movies. Sign me up! Home is only a few years old with gorgeous granite countertops throughout the entire home with a cheery kitchen that includes a walk-in pantry. Plenty of storage in this house! Open concept main living area with beautiful fireplace overlooks trees & semi-private backyard since the home is on the very edge of this neighborhood. Thereâs also an unfinished bonus room for your choice of use; extra storage or finish for an additional 275 square feet of living space to become a family room, play room, office or 5th bedroom!!! This property is super great with no work needed - just move in & enjoy!
$425,000
12 Ems B31 Warsaw, IN 46582
View additional info
Completely updated and remodeled in 2022. New homeowner put in asphalt driveway, cleared trees on lots on channel, dredged channel and leveled and seeded lots. Home is turnkey with all furnishings, kitchenware, lawnmower, pier and shore station included. Bring your personal items and come getaway! This home could be a wonderful investment if you're thinking of a seasonal/weekly rental!
$429,900
2715 E Lake Tahoe Warsaw, IN 46582
View additional info
Shadow Lakes....one of the most desired neighborhoods in Warsaw. Where life is enjoyed at home and throughout the common areas. An exciting lifestyle awaits you here. Enjoy the neighborhood pond with picnic area, swimming beach, beach volleyball and private trails. Here, a beautiful, spacious ranch home welcomes you home. Greeting you curbside with a front stone, side-load garage and a corner lot that offers picturesque views of the close by pond. Offering over 3,000 sq. ft. of finished living space with recent updates throughout both levels. From your first step inside, you'll be captivated by the scenic backyard views, ample natural light and vaulted ceilings in the living room. Open to the dining room and nearby kitchen. Upgraded cabinetry and appliances are featured here and convenient access to the laundry room just off the garage. Down the hall, you'll find the primary bedroom with primary en-suite and walk in closet. As well as two additional bedrooms and full bath. The walkout basement features two additional bedrooms, full bath, unfinished storage area and a large family room that leads you the the backyard concrete stamped patio. Additional amenities include new paint throughout, upgraded light fixtures through main living areas, and new water heater, newer R/O water system, newer Rabb water softener, landscaping, newer HVAC, hardwood floors and much more!
$339,900
4367 N Aspen Warsaw, IN 46582
Open House:
Saturday, 4/20 1:00-3:00PM
View additional info
*Open House Saturday April 20, 1-3PM* Welcome to this delightful move in ready 4-bedroom, 4-bath home, featuring a fully finished basement, nestled in the charming Hawthorn subdivision. Situated less than 10 minutes from local gyms, grocery stores, schools, restaurants, and various entertainment options, this home offers convenient access to everything you need! Built in 2014, it features an open-concept layout that effortlessly connects the living spaces. At the center of this home is the inviting kitchen, complete with sleek stainless steel appliances that come with the property. A charming window in the kitchen provides a delightful view of the backyard, infusing the space with natural light. Adjacent to the kitchen, the dining area is enhanced by sliding doors to the back patio, blending indoor and outdoor living. The master bedroom is a haven of comfort, boasting a private bathroom and a spacious walk-in closet. For additional living space, the finished basement offers stylish tile flooring, perfect for entertainment or relaxation. Completing this inviting home is the expansive half-acre lot, enhanced with a practical irrigation system, offering ample outdoor space for leisure and activities. Schedule your private showing today!
$299,900
1126 Greenbrier Warsaw, IN 46582
Open House:
Saturday, 4/20 1:00-4:00PM
View additional info
Trendy new Harmony plan by D.R. Horton in beautiful Greenbrier. This 3 bedroom 2 bathroom single story home boasts an open concept living space. This home features a large Bedroom 1 with walk in closet and dual vanity bath. Enjoy your kitchen with a walk in pantry and an island that is open to the connected dining space. An added feature to this home is the extra large mechanical room. Photos representative of plan only and may vary as built.
$675,900
818 Chapman Lake Warsaw, IN 46582
View additional info
Big Chapman Lake Access. Right across the street from the home, is 6' (wide) owned parcel of land leading to the lake, with its own pier. Upon entering this well-crafted home, you will immediately recognize the quality of craftmanship along with the years of meticulous care that the homeowners provided and located on over 3/4 of an acre. This well-maintained home offers over 4500 sq. ft of living space, that offers 4 large bedrooms with a possible 5th in the bonus room above garage. The main floor offers a beautiful kitchen, breakfast nook, sitting room, formal dining area along with a living room. The master suite is found on the first floor just off the formal living room. Mudroom/laundry room is located on the first floor just off the garage. This home has 3 full bathrooms and 1/2 bath. The second floor offers 3 bedrooms, 2 separate sitting areas and a huge bonus room over the garage with dormer windows and views of the lake. The basement offers 1600 sq ft finished of extra space for entertaining, office, storage or a wood shop with a 2nd stairway to the garage. The oversized 2 garage offers extra high ceilings, plenty of light, front and back entrance doors. HUGE back yard for all your outdoor activities, hitting golf balls, set up a volleyball net or possibly build an extra storage barn. Extra storage shed and nice private back patio. The house also has central vacuum system and an irrigated lawn system around the house.
$399,900
2051 E Barberry Warsaw, IN 46582
View additional info
You can feel the quality in this home. What do we mean? stepping into this space is truly a âfeelingâ - the 10â ceilings (not vaulted!) really improve the overall impact AND how many houses have transom windows? Not many because those are UPGRADES! This custom build from 2006 is fully updated with quartz countertops & freshly updated cabinetry & flooring. TWO pantries in the kitchen - unbelievable! The lower level is bright and open due to an abundance of windows - it does not feel like you're in a basement. 4th bedroom and a 3rd full bath in the lower level along with huge family room AND storage. NEW 2 tiered no maintenance deck with poly fenced yard. No kidding, this is not an "on paper" kinda house, this is a âMust Feel it To Knowâ home - one that is even better than the pictures. Step inside - you won't be disappointed.
$365,000
637 Chapman Lake Warsaw, IN 46582
View additional info
Big Chapman Lakefront home ready for your summer getaways or year-round lake living! This updated home has recently been refreshed with new paint and flooring and features a beamed ceiling in the living room along with gorgeous lake views. A built in window bench offers additional seating for guests. The large eat-in kitchen has plenty of space for a large dining table or add another seating area to enjoy your coffee in the mornings. Two bedrooms and an attractive tiled bathroom are available. Youâll love entertaining friends and family on your huge patio. Host a barbeque and then hop onto your boat to enjoy skiing or tubing. A leisurely evening cruise around Big Chapmanâs 504 acres is just the ticket to view the sunset. If fishing is your passion, this lake offers a wide variety of fish and connects to Little Chapman where you can enjoy a slower pace at 10 mph. The community at Chapman Lake is friendly and youâll find lots of residents hanging out at the two popular sandbars this summer. Socialize with your neighbors at the clubhouse where pancake breakfasts and fish frys are frequently hosted. Chapman also hosts a fun golf cart parade and spectacular fireworks show to enjoy this summer. With all that the area has to offer this home would make an excellent short term vacation rental! Afraid of the tax bill associated with a lakefront property? Check out how reasonable they are on this one! Don't miss out on this unique Chapman Lake property!
$369,999
714 Heritage Warsaw, IN 46582
View additional info
Welcome to your oasis of relaxation! This 4-bed, 3.5-bath home in a prime location is a haven of tranquility. Sitting on nearly half an acre corner lot!! As you step inside, you'll be greeted by a seamlessly flowing living room, dining area, and kitchen, all centered around a captivating three-sided fireplace. The custom granite countertops and vaulted ceilings add a touch of elegance. The main floor boasts a luxurious primary bedroom suite, complete with a spa-like bathroom featuring a jetted tub, separate shower, water closet, and double walk-in closets. For the coffee enthusiasts, there's a convenient coffee/espresso bar with water connection to wash cups. Upstairs, discover two additional bedrooms, each with walk-in closets, and one with a charming window seat. The versatile loft offers potential for conversion into an extra bedroom, providing flexibility to meet your needs. This home goes beyond the ordinary with its attached 1-bedroom apartment â perfect for guests, a mother-in-law suite, or potential rental income. Practical features include a central vacuum system, a new well pressure tank and switch, a recently replaced septic system, and a newer roof and water heater. Experience the comforts of modern living with a reverse osmosis system and water softener already in place. The recently insulated and encapsulated crawl space ensures energy efficiency. The outdoor space is adorned with a beautiful Koi pond, accompanied by a 10x12 shed and blink security cameras for peace of mind. Step into the attached screened-in 3 seasons room, offering a perfect vantage point to enjoy the serene views of the Koi pond. With meticulous attention to detail and numerous upgrades, this home is not just a property; it's a sanctuary of comfort and style. Don't miss the opportunity to make it yours!
$633,900
3680 N Arlington Warsaw, IN 46582
View additional info
Stunning partially furnished 4000+ sq. ft. home in Barrington Hills subdivision, set on an expansive corner lot. Embrace a spacious feel with an open-concept layout and cathedral ceiling in the great room. The main floor hosts an owner suite with dual walk-in closets. The kitchen features ample storage, a walk-in pantry, and an in-sink island with a bar. A cozy fireplace enhances the great room's charm. The three-car garage leads to a mudroom, large laundry room, and half bath. Upstairs, three bedrooms and a full bath await, while the finished basement boasts a fifth bedroom, full bath, wet bar, and living area. Enjoy comfort and style in every corner.
$625,000
Blackberry Warsaw, IN 46582
View additional info
This home will begin construction in June 2024. Here is an opportunity to be part of the building process! Choose exterior and interior finishes that make this home uniquely yours. The building timeline can move forward with buyer construction loan financing, including 0% down construction loans available for qualified buyers. This 4000 sq. ft. home will sit on a corner lot in Blackberry Trace subdivision. There is plenty of room to grow including an office off the spacious entryway. The open concept layout combined with the cathedral ceiling in the great room make the space feel even larger. Plenty of storage abounds in the kitchen from the large walk-in pantry to the in-sink island with bar. A fireplace in the great room adds a coziness to the room as well. The owner suite is on the main floor and includes two massive walk-in closets and an en suite with a soaker tub and walk-in shower as well as double vanity. Off the three car garage is a mudroom area, large laundry room, and half bath. Three bedrooms and a full bathroom are located upstairs and fifth bedroom is in the finished basement. In addition to the bedroom you'll find a full bath and living area.
$340,000
218 Ems B60 Ln Warsaw, IN 46582
View additional info
Get excited about summer lake living with this wonderful lakefront retreat. Boasting 130â of frontage with plenty of docking space for all your toys. Enjoy this very private & peaceful setting nestled amongst the shade trees and surrounded by nature. You wonât feel cramped or be restricted with this spacious & level rare double lot offering room to roam with tremendous entertainment space along the waterâs edge. Avoid all the hassles of remodeling with this recent beautifully updated cottage. Keep things simple yet functional with open concept living that provides great use of space while capturing all the lake views. Gain additional living space with this cozy 3-season room offering a wall of windows with amazing views as well as direct access to a spacious concrete patio and separate bonfire areaâ¦both for entertaining along the shore. Conveniently located and close proximity to many shops & restaurants along with lakeside dining at Lake Life bar & grill. Whether skiing, boating, or just floating around youâll have access to 7 inter-connected lakes (Big Barbee is an all sports lake). Super low maintenance move-in ready property allowing more time on the water. The perfect summer getaway!
$254,900
3242 Fawn Warsaw, IN 46582
View additional info
Check out this charmer in The Paths of Deerfield! Conveniently located, 3 bedroom, 2 bath home with an attached 2 car garage. Easy living with a main floor master ensuite and laundry and a fully fenced-in back yard with a private patio area. Vaulted ceilings and lots of windows in the spacious living room and all appliances remain in the galley style kitchen. This is a must see! Home Details: new microwave ins 2022, breakfast bar, handicap rail in bathroom, alarm system, walk-in closet, new patio cover and sunscreen, new refrigerator 2023, new dishwasher, r/o system, new shed 2023.
$239,900
39 Ems B60 Warsaw, IN 46582
View additional info
Turnkey year round cottage with deeded access to the Barbee chain on Sechrist lake. This lake has the most amazing sunsets year round. Spacious floor plan with plenty of room for lake guests and with amazing lake views. Sechrist lake is part of the Barbee Chain, 7 Lakes including all sport Big Barbee. Sechrist is a spring fed 105 acre lake. If you are a fishing enthusiast you can find; bluegill, yellow bullhead, shed, yellow perch, crappie, muskie, spotted gar, and walleye or a short boat ride for skiing, wakeboarding, tubing or wakesurfing on All Sports Big Barbee!.Recent updates include: new HVAC, New plumbing, updated bathroom, and new well, pump and holding tank. You could also use this little gem as income generating airbnb. Approx $1200.00 a week seasonally.
$349,900
1098 Greenbrier Warsaw, IN 46582
Open House:
Saturday, 4/20 1:00-4:00PM
View additional info
D.R. Horton, Americas Builder, presents the Holcombe plan in the beautiful new community of Greenbrier. This two-story, three car garage open concept home provides 4 large bedrooms and 2.5 baths. This home features a half turn staircase situated away from the foyer for convenience and privacy, as well as a wonderful study. The kitchen offers beautiful cabinetry, a large pantry and a built-in island with ample seating space. Located upstairs, you'll find an oversized bedroom that features a deluxe bath with ample storage in the walk-in closet. In addition, the upstairs offers 3 additional bedrooms and a convenient laundry room. Photos representative of plan only and may vary as built.
