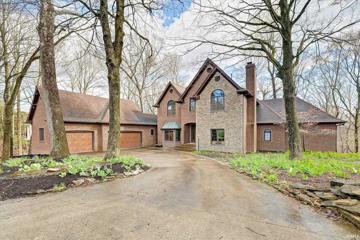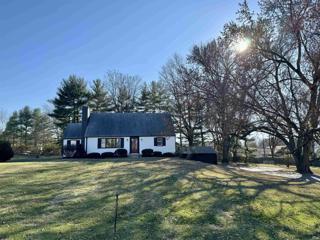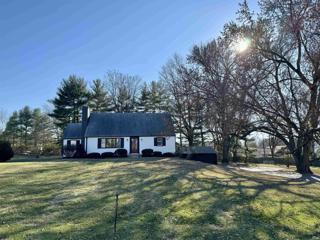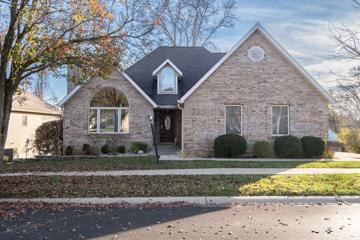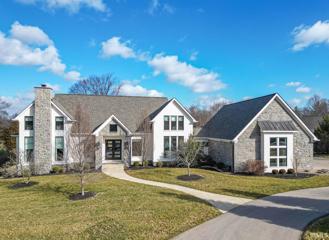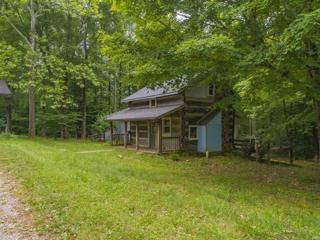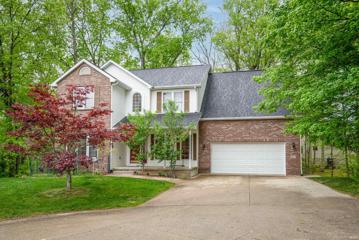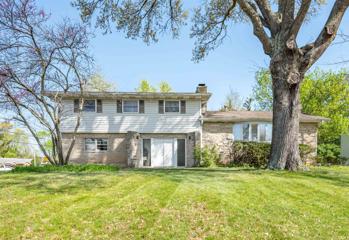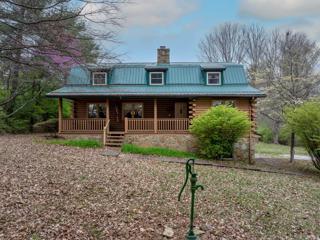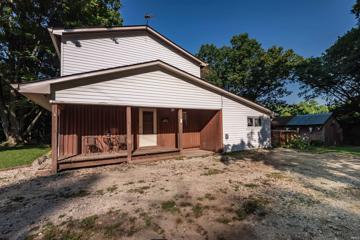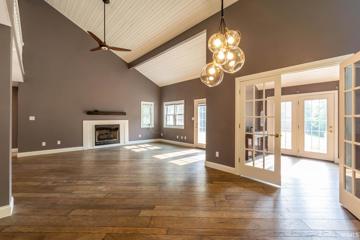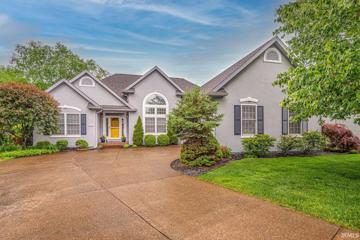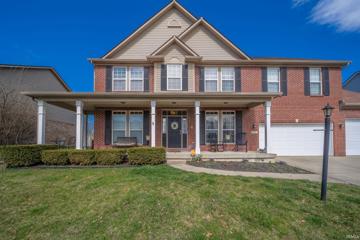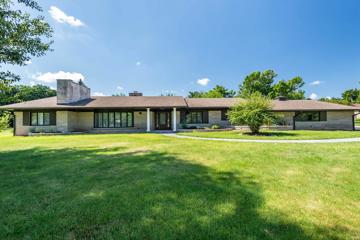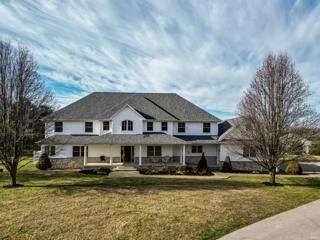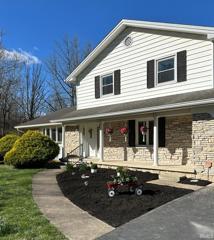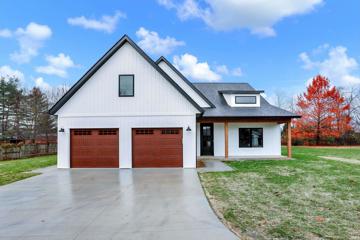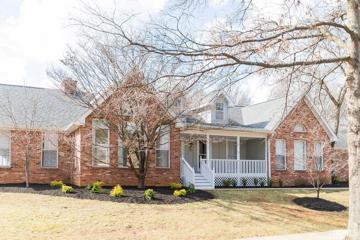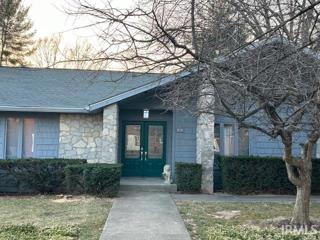Peoga IN Real Estate & Homes for Sale
We were unable to find listings in Peoga, IN
View additional info
Welcome to your dream home nestled in the serene cul-de-sac of Devonshire! This exquisite residence boasts 5,746 square feet of luxurious living space, featuring 4 bedrooms, 4 full bathrooms, and 2 half baths. The main floor presents a haven of comfort with the primary suite conveniently situated, complete with a spacious ensuite bath and a walk-in closet that effortlessly caters to your storage needs. Unwind in the beautiful den adorned with a cozy fireplace and elegant built-in bookshelves, perfect for quiet evenings or hosting intimate gatherings. Ascending the stairs, you'll discover a charming oasis comprising 3 guest bedrooms, providing ample accommodation for family or visitors. Additionally, a bonus living space awaits, complemented by a small wet bar, ideal for indulging in refreshments while enjoying leisurely activities. A full walk-out basement awaits below with a wood-burning fireplace, full bathroom, ample storage and entertaining space plus a workshop catering to the needs of hobbyists or DIY enthusiasts! Embrace the tranquility of your surroundings in this idyllic neighborhood, offering a perfect blend of privacy and community. Don't miss the opportunity to make this stunning Devonshire residence your forever home, where luxury and comfort intertwine seamlessly to create an unparalleled living experience.
View additional info
Perfect townhouse for the selective buyer wanting character and convenience. This 3 BR, 2.5 bath home in Georgetown Village features a stone front exterior, a private outdoor patio, three levels with over 1600 sq ft., and designated parking. Wood floors grace the living/dining space on main level while BRAND NEW luxury plank flooring is in the upstairs landing and primary bedroom. The primary bedroom also has its own private bathroom and is separated from the other two bedrooms by a hallway. On the main floor you'll enjoy the view of the established Park Ridge East neighborhood across the street, along with a half bath for guests, sunken living room, and back view of the patio garden. Downstairs is an unfinished basement typically used as a workout room or extra rec space. The city bus stops right at the corner and the neighborhood has its own city park! Georgetown Village is an owner-occupied community; no rentals.
$485,000
4480 E Janet Bloomington, IN 47401
View additional info
Absolutely stunning Cape Cod home with a bright open floor plan, offering a perfect blend of modern elegance and classic charm. This gem has undergone a complete transformation, with a meticulous gutting and remodeling process that has elevated it to a new level. This home boasts a thoughtfully designed layout that maximizes both space and natural light.The heart of the home is the inviting great room, complete with a cozy fireplace, setting the stage for memorable gatherings and quiet evenings alike. The adjacent spacious dining area is perfect for hosting dinner parties or enjoying family meals. The gourmet kitchen is a chef's delight, featuring an abundance of cabinets, a charming bay window, Quartz countertops, a ceramic tile backsplash, stainless steel appliances, and a convenient breakfast bar. This kitchen is not only beautiful but also highly functional. This home boasts at total of 4 bedrooms and 4 completely new bathrooms. Each bathroom has been tastefully updated with contemporary finishes, ensuring a cohesive and modern aesthetic throughout.There is a main level master suite that features a walk-in closet, ceramic tile shower and floors, and a double sink vanity. The lower level adds another dimension to this home, providing a versatile finished space with a bedroom featuring an outside entrance, a family room perfect for entertainment, a full bathroom for added convenience, and a dedicated laundry room. Outside, the large lot provides a sense of seclusion and tranquility, creating an ideal setting for outdoor activities and relaxation. Conveniently located on the east side just minutes to the College Mall, Indiana University, and Downtown Bloomington. **There is an additional lot next door that is available for $89,000.
$575,000
4480 E Janet Bloomington, IN 47401
View additional info
Absolutely stunning Cape Cod home with a bright open floor plan, offering a perfect blend of modern elegance and classic charm. This gem has undergone a complete transformation, with a meticulous gutting and remodeling process that has elevated it to a new level. This home boasts a thoughtfully designed layout that maximizes both space and natural light.The heart of the home is the inviting great room, complete with a cozy fireplace, setting the stage for memorable gatherings and quiet evenings alike. The adjacent spacious dining area is perfect for hosting dinner parties or enjoying family meals. The gourmet kitchen is a chef's delight, featuring an abundance of cabinets, a charming bay window, Quartz countertops, a ceramic tile backsplash, stainless steel appliances, and a convenient breakfast bar. This kitchen is not only beautiful but also highly functional. This home boasts at total of 4 bedrooms and 4 completely new bathrooms. Each bathroom has been tastefully updated with contemporary finishes, ensuring a cohesive and modern aesthetic throughout. There is a main level primary suite that features a walk-in closet, ceramic tile shower and floors, and a double sink vanity. The lower level adds another dimension to this home, providing a versatile finished space with a bedroom featuring an outside entrance, a family room perfect for entertainment, a full bathroom for added convenience, and a dedicated laundry room. Outside, the large lot provides a sense of seclusion and tranquility, creating an ideal setting for outdoor activities and relaxation. Conveniently located on the east side just minutes to the College Mall, Indiana University, and Downtown Bloomington. See MLS# 202342987 for the listing of the house only.
View additional info
Beautiful, spacious one and a half story over a walk-out basement in Tamarron Vista! All of the bathrooms have been updated with new granite counter tops, mirrors and fixtures. The main & upper levels have been freshly painted. The main level features a living room with vaulted ceiling, fireplace, and very large windows allowing lots of natural light to filter in. The eat-in kitchen includes a full stainless steel appliance package, and breakfast counter, an adjacent dining room offers additional eating space. The primary suite is also on the main level and includes a large double sink vanity, stand up shower and a corner soaking tub. Access to the deck is from the primary bedroom and the kitchen. The upper level is home to two nice sized bedrooms and a full bath. The walk-out lower level offers a large family room with a fireplace, another bedroom and a third full bath, as well as access to the screened patio. This lovely home sits on a corner lot with a side load garage and is convenient to all of the Eastside amenities, as well as the new IU Hospital.
$1,850,000
4052 N Claybrooke Bloomington, IN 47408
View additional info
Nestled within Gramercy Park, Bloomington's distinguished estate neighborhood offers convenient proximity to IU, the IU Health Campus, the IU golf course, and various eastside amenities. This residence exudes modern elegance with its clean lines and meticulous attention to detail. Stepping through the mahogany door with a glass insert, you're immediately greeted by a showcase of luxury. Kaiser German 7â finished plank hardwood flooring, upscale lighting, and a custom iron staircase provide just a glimpse of the opulence within. Featuring open entertaining spaces on each level, this home caters to diverse activities and guests. A cozy office/den off the entrance boasts a gas log fireplace, large windows, and exquisite wall coverings. The sleek contemporary style extends to the custom Stoll Cabinetry, entertaining island, quartz countertops, Emtek hardware, and stylish lighting fixtures in the kitchen. Complete with two dishwashers, two ovens, a large refrigerator, and a 6-burner gas cooktop, the kitchen is designed for culinary excellence. Additional amenities include a custom pantry, spacious laundry area, and a coffee bar with a wine/beverage refrigerator. Natural light floods through designer Pella windows and glass doors, illuminating the main floor. The primary suite is on the main level. Enjoy spa-like relaxation in the generously sized bathroom with a large steam shower, marble-topped cabinetry, and a perfectly designed walk-in closet. Upstairs, three bedrooms and two full baths offer functional living spaces, while the living area provides flexibility for gatherings or leisure. The lower level presents another complete living space, with a bedroom, full bath, kitchenette, and ample entertaining area opening to the outdoors. A large bonus room offers versatility for various uses, from a golf simulator room to a media/theatre space. The four-car garage features epoxy flooring, a thermo-controlled gas heater, a sink, and built-in Gladiator storage cabinets. Outdoor living is equally enchanting, with a large Trex deck off the main living area and a pergola-covered seating area accessible from the side entry. Situated on a 1+ acre lot, this home awaits a discerning owner who appreciates the epitome of luxury living.
View additional info
A cabin in the woods! This original log home, expanded to 1,574 SF and surrounded by woods, sits on a combination of woods & pasture totaling 2.43 acres. The home also offers 2 large decks (18x12 and 14x12) to sit and enjoy all that nature is offering. There's also a 936 (26 x 36) SF pole barn with multiple overhead doors built in 1986. The main level offers a great room, kitchen, half bath, dining room, primary bedroom with en suite bath, and a huge laundry room. The upper level loft is quite large and open with a small en suite bath. Central air and electric forced air heat, public water, and septic. While it does need some TLC, it offers great character and cool features including a covered front porch and knotty pine ceilings. Just 2 miles from Lake Monroe! A list of features and updates is attached.
View additional info
Enjoy the fantastic location and access to Indiana University from this four bedroom one study home in Tamarron Vista on Bloomingtonâs Eastside off of 10th St. Unmatched adjacency access to campus with a circular floor plan that has a study on the main, a study on the lower level and a finished lower level that has great recreation space. The main level features a great room with fireplace, open entertaining kitchen and practical hard surface flooring. The upper level bedroom spaces are generously scaled, and the finished bonus room over the garage is large enough as a family room or a secondary luxury bedroom. Great walk-in storage. Enjoy the view of mature wooded trees, yet located near College Mall, IU Health Campus, cultural activities and walking/biking trails. Attractive cul-de-sac location in one of Bloomingtonâs most established neighborhoods.
View additional info
This updated Park Ridge East home has wonderful livability on Bloomington's east side. Laminate flooring, a stunning limestone fireplace and sunny kitchen enhance the appeal of this mid-century home. Large bedrooms, an additional back room that could be used as an office or extra bedroom, custom built-in bookcases, formal and informal spaces, PLUS a side load garage are a few of the appealing amenities. Park Ridge East is conveniently located near Third Street and Tenth Street for easy access to both sides of campus. The bike trail to IU is just a block away. Great proximity to College Mall, bus line, shopping and cultural opportunities. See this charming home with updates today.
$499,900
3930 E 10th Bloomington, IN 47408
Open House:
Sunday, 5/19 1:00-3:00PM
View additional info
Absolutely charming Cape Cod on a gorgeous wooded acre lot just minutes from Indiana University, Eastside shopping and the new hospital. This beautifully updated 2-story farmhouse over a full finished basement features 3BR, 2-dens, 2.5BA, 4,072sqft and a spacious 2-car attached garage. The entire home has hardwood floors, built-in cabinets, recessed lighting, and many windows for natural light. Spectacular chefsâ kitchen with breakfast bar, solid surface countertops, stainless-steel appliances with gas range (all included). Large living room with elegant woodburning fireplace opens onto to a fabulous screened-in-porch and patio overlooking a private and stunning fenced-in back yard great for gardening. Patio is perfect for outdoor dining. The upper level has primary suite with 2 walk-in closets and bath with large glass and marble shower. There are 2 other large bedrooms, a craft room and full bath on this floor. Nice laundry-chute to laundry area (washer & dryer included), plenty of storage and space for workshop in the basement. The large basement shower is nice for cleaning up after gardening. Recent updates include new gutters, wood fence, basement anchor system, all new paint inside the entire house and new shed. Circular driveway offers plentiful parking for hosting, easy in-and-out of 10th St and RV parking. University Elementary School district.
View additional info
What a rare opportunity! A log cabin that is truly a time capsule and a second home that is in need of work that could become an income producing property, all sitting on 8 acres on Bloomington's east side! Possible development potential for part of the property, as the property backs up to Gentry East and there is access to the rear of the parcel from Gentry. The cabin features a beautiful stone fireplace in the living room, spacious kitchen and dining room, a partially finished basement, and a large loft on the upper level. Located just off of SR446 in a peaceful rural setting, this beautiful parcel is just minutes to campus, downtown, IU Health, and Lake Monroe.
View additional info
This is your opportunity to purchase a hard to find, "like new", renovated home in the Stonegate neighborhood on the east side of Bloomington, Indiana. This home has a blend of classic and modern amenities, conveniently located near Indiana University and the new IU Health Bloomington Hospital. The main level features hardwood floors throughout, a formal dining room, an updated kitchen equipped with top-of-the-line appliances, including a gas range with a professional vented hood, wall oven, a spacious island with quartz countertops as well as a breakfast bar. The kitchen includes built-in bench seating for a 2nd dining area. The kitchen seamlessly flows into a large family room with fireplace, access to a deck and a large, fenced yard which is ideal for outdoor entertainment. A laundry room and a guest bathroom complete the main level, along with access to the side load garage. Upstairs, you'll find a spacious primary suite featuring a walk-in closet, double sinks, heated tiled floors, and a luxurious walk-in tiled shower. Two additional bedrooms and a second full bathroom are also located on this level, providing ample space for family or guests. The walk-out basement adds even more living space to the home, with the potential for a fourth bedroom, a third full bathroom, and a large family room with access to the yard. Additionally, there's a storage room for added convenience. Outside, the seller has built a modern shed in the backyard, perfect for storing outdoor equipment or creating a workshop space. Located in the Rogers/Binford, Tri North and North High School districts, this home offers both luxury and practicality in a sought-after neighborhood. This home has newer windows, roof, gutters, HVAC, hot water heater and flooring including the remodeled kitchen and baths.
$349,500
4722 S Salem Gosport, IN 47433
View additional info
This lovely home nestled on 18 acres has wonderful country charm and is located between Bloomington and Martinsville near Oliver Winery. This home has an abundance of lovely exposed hardwood flooring. There are a total of five bedrooms that include two bedrooms and a study on the main, plus two bedrooms and a loft up. The entertaining kitchen is open with a fantastic island perfect for gatherings. Enjoy the mature trees and surroundings from the sun deck. Great for cookouts and access to the storage building with electrical service. Beautiful stonework and landscaping enhances this lovely home that is a perfect retreat at the end of a busy day.
$499,000
3649 E 3rd Bloomington, IN 47401
View additional info
REMODELED 2023! NEW ROOF, WINDOWS, CARPET AND PLANK FLOORING. Renovated mid-century modern limestone ranch over fully finished basement located central to all that Bloomington has to offer. This home is a step back in time with all the modern amenities and updates including updated roof, HVAC< flooring, windows, and appliances. Original tiled bathrooms boast the glamour of the era of the 60's, while updated to be beautifully functional to today's standards. Nostalgic features including laundry chute and stunning entry window. The main level has an open concept with an updated kitchen with granite countertops & stainless steel farm sink that opens to an amazing outdoor space perfect for entertaining. The lower level could easily be an in-law suite. It is fully finished with a family room, fireplace, three rooms with walk-out access, laundry and wired for range/stove. Oversize two car drive thru garage, dual drive entry off S Meadowbrook Dr. One mile to IU Health Bloomington Hospital. Current property taxes are with no exemptions. With homestead exemptions, taxes would be +/- $4,101.
View additional info
Minutes from Lake Monroe, College Mall, Indiana University, IU Hospital and downtown Bloomington. The convenient location makes this beautiful home over full walkout basement on 2 private picturesque acres on Bloomingtonâs east side a must see. Tranquil views from abundant windows. With 3 bedrooms, a den/study that could also be converted into a bedroom, 2-1/2 fullÂbaths plus a plumbed in bath in the basement, open floor plan, vaulted ceilings, natural light, fresh pain and a full basement ready for your vision and finishing touches. Generously sized owner suite. Kitchen features Quartz counter tops, breakfast bar, large farm sink, range and appliances, and custom cabinets with pull out drawers. In addition to the large kitchen,Âbreakfast, dining, family room area, the main level features a spacious master suite including an open shower, double vanity, plus an office or den. The upper level has two ample sized bedrooms and a full bath. Walk out lower level opens to patio area. Incredible space, indoors or out with just over 2,456 sq ft of finished living space, 1,400 sq ftÂof unfinished space ready for your finishing touches and 2 acres of privacy. 2 car detached garage plus a carport providing plenty of outdoor storage.ÂÂEasy to show. Call today for your private tour.
View additional info
This pristine one owner home in Gentry Honours sits at the end of the cul-de-sac on a beautifully landscaped, irrigated .23 acres. This east side location is convenient to east side amenities, IU health, Indiana University, and more. The 3 bedroom, 2 bath, ranch which features an open floor plan flows in a circular pattern and split bedrooms. The foyer and living room have 14â ceilings and large windows for great light. The family room is of great size featuring a gas log fireplace with ceramic surround. The family room is open to the kitchen and kitchen eat in area. The kitchen has glass faced cabinets, beautiful quartz counters, ceramic backsplash, built in desk, and wood flooring. To the rear is a sun room with a wall of windows, built ins, along with the deck back access. Bedroom 2 & 3 are to one side of the home with a full bath conveniently placed between the 2 bedrooms. Primary suite with tray ceiling & en suite bath includes a garden tub, stand up shower, twin vanities, and nice size walk in closet. Bonus is a partial daylight basement which is currently set up with an office and storage area. There is even a commode in the storage area. This tenderly cared for, loved, well maintained home has many other upgrades. Great location with a one owner, move in ready home in pristine condition is waiting for you.
View additional info
You have arrived at Home Sweet Home! Just imagine entertaining family/ friends in this beauty! The inviting covered front porch draws one in when you first arrive. This beautiful property has so much to offer. Over 5,000 sq ft of living space 5 bedrooms with a bonus room downstairs currently used as a 6th bedroom. Ample closets throughout, (some walkins) master bedroom includes an organizational closet with shoe rack, jewelry tray. On the first floor there is an office, formal dining room, kitchen with a breakfast nook, cathedral ceiling living room (gas fireplace and built-in shelving) 1/2 bath. The mother-in-law suite is also located on the first floor which includes one bedroom, kitchenette/dining (microwave) full bathroom (walk in shower). The suite is attached to the laundry room, perfect for all guests! Upstairs has 4 bedrooms, 2 full bathrooms, laundry room, an exceptional loft area currently used for additional family/sitting room. Downstairs awaits a theatre with a 120 movie screen, projector, built in ceiling and wall surround sound, Gorgeous built in shelving with quartz countertop., full kitchen( granite counter, appliances included ), workout room, full bathroom (walk in spa shower, two person heated jet spa tub), washer/dryer area. The backdoor leads out to a large wood deck, nice size backyard with pretty mature trees! Attached three car garage (work area) A must see!
View additional info
This mid century modern home is in one of Bloomingtonâs most established areas and has had fantastic updates to its beautiful 1956 original design. This gorgeous limestone low profile ranch is on an estate lot of 1.16 acre. Entertain large groups in this re-mastered kitchen with island, double oven, gas cooktop, granite accents, vegetable sink, plus a secondary dual kitchen for additional prep. Beautiful hardwood flooring extends through this freshly updated home with three dedicated bedroom suites with freshly updated baths, formal living room with limestone fireplace, formal dining room, dedicated main level, study, and beautiful glass sliders that lead to the limestone patio and garden like backyard. There is an unfinished lower level thatâs perfect for recreation or projects. Thereâs a convenient two car garage that is attached plus a two car detached garage for additional storage. This Hoosier Acres location is fantastic for 3rd St. access to Indiana University or by way of the bike trail. Conveniently located 1/2 of a block from College Mall access and Bloomingfoods.
$1,342,000
550 E Northcliff Bloomington, IN 47408
View additional info
Nestled at the end of a long private driveway situated on 8 acres of green pastures sits this custom-built 2-story home and barn. This beautiful estate combines the convenience of proximity to town with the tranquility of rural living. Crafted in 2004, this residence is impressive from the moment you step inside. The home's main level features a large great room with soaring ceilings and a cozy fireplace surrounded by towering floor-to-ceiling windows. The gourmet kitchen is equipped with custom cabinetry, granite countertops, a generous center island with a breakfast bar, and top-of-the-line stainless steel appliances including a 5-burner cooktop a brand new Kitchen Aid double ovens with convection. The spacious master suite with walk-in closets features a large master bath with wood vanities, double sinks, a walk-in ceramic tile shower with double heads, and a relaxing jetted tub. Adjacent to the master suite is an office with custom built-in bookshelves. Upstairs, a sprawling family room overlooks the main-level great room, accompanied by four large bedrooms, brand-new carpet throughout, two full bathrooms, and a secondary laundry area for added convenience. The finished basement features a gym area equipped with a sauna. There's an expansive family room, a complete in-law suite, two wet bars, a full bathroom, and an extra storage room for added convenience. Outside, you will find a 1,700 sq ft barn, perfect for horses and other farm animals. Beneath the barn, you will find a fully functional 12 x 8 ft underground bunker room equipped with running water, a water heater, a sink, a bed, and outside air ventilation. On the main level of the barn, there is a fully functional aquaponics system in the tack room. This home offers quick access to Indianapolis International Airport and is located less than 12 minutes from the Monroe County Airport, which is a public-use hub capable of handling large aircraft. The home is minutes from Indiana University and the beautiful Griffy Lake Nature Preserve, ideal for buyers seeking a tranquil environment near urban conveniences.
View additional info
Magnificent FIVE BED, FOUR FULL BATH, FOUR CAR GARAGE, BRAND NEW APPLIANCES, Energy Efficient Home with 42 Solar Panels in Hoosier Acres. Property is conveniently located near ALL Eastside Amenities! This home features lots of large rooms offering plenty of space for all kinds of gatherings. Vaulted ceilings and large windows make this home live even larger! The main level includes a living room, formal dining room, a light-filled kitchen with solid surface counters, breakfast bar, complete appliance package, & built-in desk, a bedroom, two family rooms, laundry room, and a huge primary suite complete with a jet tub, stand up shower, double sink vanity and walk-in closet! Upstairs is home to three bedrooms and two full baths. One of the bedrooms is en-suite with a stand up shower. Outside enjoy the large park-like yard, multiple decks and an above ground pool! All of this on an estate sized one acre lot IN TOWN just minutes from everything!!
$1,015,000
3415 E Adair Bloomington, IN 47401
View additional info
This tastefully restored mid-century two-story in Hoosier Acres has a spectacular wooden surrounding and has an ideal location near Indiana University. This architectural renovation of this home with open living space features, stunning hardwood flooring, an open entertaining kitchen with quartz, professional appliances, double ovens, 48 inch gas cooktop and preparation island. Enjoy the finished lower level that features a wet bar and full recreation area plus bath. The upper level bedrooms are all large in scale and a dedicated laundry up is perfect for storage and laundry prep. The luxury spa bath has exquisite custom tile with walk-in ceramic shower, soaking tub, custom cabinetry, access to the dressing room with custom organizers and large primary bedroom area. Quality features throughout this house include limestone fireplace, volume ceilings, Italian ceramics, hand scraped solid oak flooring, solid core doors, and marble mosaic tile. Wonderful location near College Mall and Indiana University access. Biking and cultural opportunities just moments away.
$689,900
2110 S Smith Bloomington, IN 47401
View additional info
Stunning, new construction ranch home with high end finishes on the southeast side, close to shopping and the new IU Health Bloomington Hospital. This 4 bedroom, 3 full bath house has luxury vinyl plank floors, high ceilings, custom baths and an open kitchen with custom cabinets, professional appliances, pantry and quartz countertops. The primary suite has views of the backyard, double vanity, tiled shower and walk-in closet with access to the spacious laundry room. The front of the home has 3 guest bedrooms and 2 full baths. The home sits on a large, private half acre lot with an attached 2 car garage.
$250,000
190 W Harrison Paragon, IN 46166
View additional info
This one-story home has been completely renovated and is a real treasure! It exudes character, boasting 3 bedrooms, 2 full baths, and a large great room with high ceilings and plenty of natural light. The house features new water-resistant laminate floors throughout, freshly painted original woodwork, a spacious eat-in kitchen with granite countertops, and new stainless steel appliances. Additionally, there's a main-level laundry room and a flexible space off the one-car attached garage, perfect for use as a craft room, office, or mudroom. The basement provides ample storage space. Sitting on a corner lot, the property has a lovely yard and a small barn for yard tools. The home is within walking distance of a school and playground, offering a perfect blend of historical charm and modern convenience.
$569,900
2700 S Olcott Bloomington, IN 47401
View additional info
Beautiful home situated on a corner lot that allows for a nice side entry garage and a long front sidewalk overlooking the professional landscaping. This 4 bedroom 3 full bath house is a sight to see! Large windows throughout the house that let in all the natural light anyone would love. Main level suite, large island and built in desk in the kitchen, nice office or formal dining room. Spacious recreational room in basement that can be transformed into anything you can think of. Multi purpose back yard with a large deck and mud room. Located in a prestigious neighborhood and only minutes away from grocery, shopping and restaurants.
View additional info
Updated Contemporary 3 Bed/3.5 Bath home over full basement in Beautiful Blue Ridge neighborhood. Close to all Bloomington amenities and easy access to Indy Airport. Hardwood floors, new carpet in lower level family room, oversized 2 car garage, vaulted ceilings, 2 limestone fireplaces, natural stone countertops, and natural stone sinks in all baths, along with central vacuum system. Whole house is freshly painted (including basement). Hardwood floors installed in the primary bedroom. Brand new roof in February 2024. Kitchen has updated hardware & freshly painted cabinetry. Whole house generator for emergency electricity, and sump pump with backup battery in basement, along with french drains to keep basement dry. 3 stairway access to basement (from exterior, garage and family room). Seller willing to assist buyer with cash back at closing to convert spiral staircase with full price offer!
