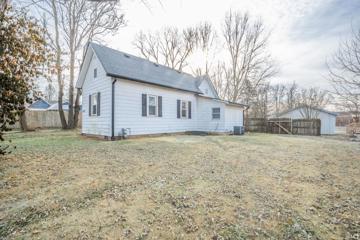Martinsville IN Real Estate & Homes for Sale
1 Properties Found
The median home value in Martinsville, IN is $219,500.
This is
lower than
the county median home value of $220,959.
The national median home value is $308,980.
The average price of homes sold in Martinsville, IN is $219,500.
Approximately 52% of Martinsville homes are owned,
compared to 38% rented, while
10% are vacant.
Martinsville real estate listings include condos, townhomes, and single family homes for sale.
Commercial properties are also available.
If you like to see a property, contact Martinsville real estate agent to arrange a tour today!
Learn more about Martinsville.
$159,000
359 W Sumner Martinsville, IN 46151
View additional info
The wait is over! I-69 is finished and this is the perfect location to shorten your daily commute. Easy access to the 39 Bypass, or to I-69. So, easy to head towards Bloomington or Indianapolis. It is cozy, but the 3 bedrooms are ample size. It could also work as a bedroom, in-home office, and guest bed. Right in the heart of Martinsville and really walking distance or short drive to many of the things on the 39 bypass, or to downtown Martinsville. New flooring and Paint throughout. New Kitchen Cabinets and Countertops. Bathroom has new Shower Insert. Roof was new in 2021. Covered front porch. There is enough room on the lot to add a Shed or Mini Barn. Could make a great addition to your Rental Portfolio as well. Just bring your washer and dryer and you are in business!
