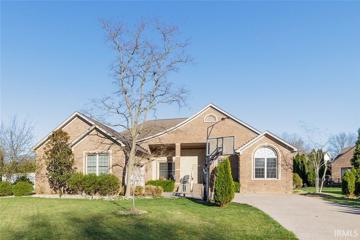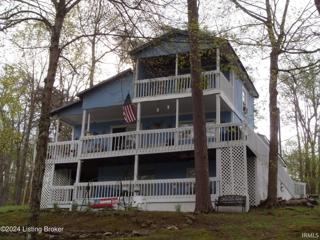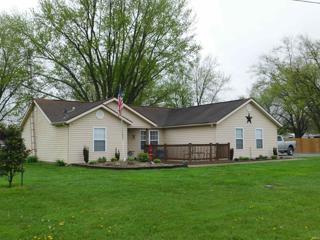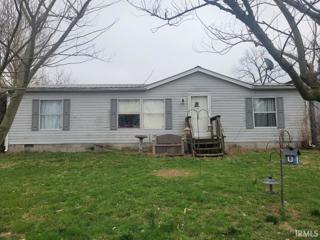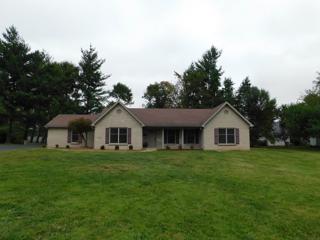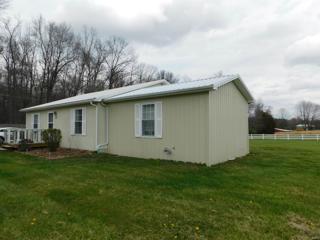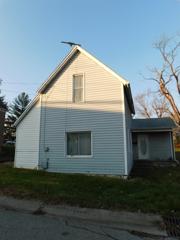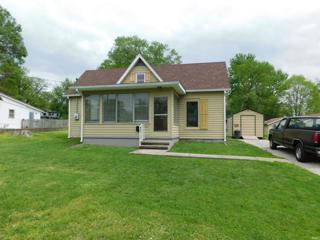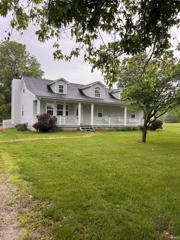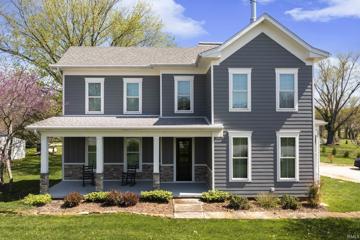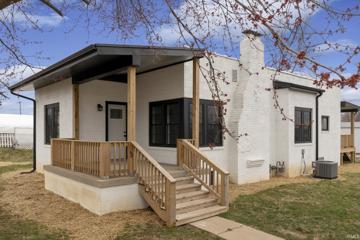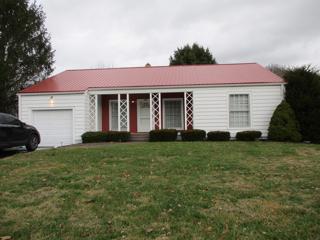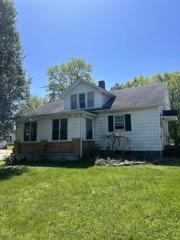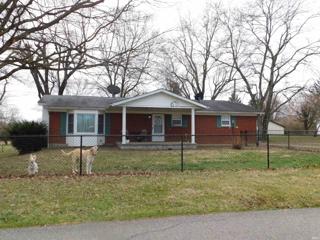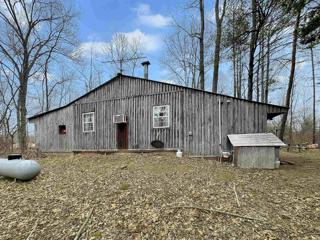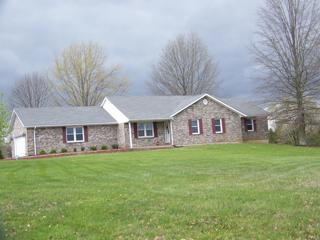New Albany IN Real Estate & Homes for Sale
The median home value in New Albany, IN is $172,974.
This is
lower than
the county median home value of $212,500.
The national median home value is $308,980.
The average price of homes sold in New Albany, IN is $172,974.
Approximately 52% of New Albany homes are owned,
compared to 37% rented, while
11% are vacant.
New Albany real estate listings include condos, townhomes, and single family homes for sale.
Commercial properties are also available.
If you like to see a property, contact New Albany real estate agent to arrange a tour today!
Learn more about New Albany.
We were unable to find listings in New Albany, IN
$479,900
13102 Deer Lake Memphis, IN 47143
View additional info
Spacious home in the quiet Deer Lake Estates subdivision. Features of this brick and stone home include an oversized garage with space for 3 cars and utility entrance to the side yard, an elite backyard setup has a beautiful extended stone patio that is partially covered, a natural gas line available to hook up your favorite grill, a fully vinyl privacy fenced back yard and pool. The acreage is split between 2 non connected parcels. The homes sits on .35/acre and there is also a .99/acre wetlands preserve included. Walking in the front door you will love the vaulted half crescent ceiling and open floor plan with recently refinished hardwood floors. The kitchen is highlighted by gorgeous granite countertops, breakfast bar, tiled backsplash and dining area that offers plenty of room for a large dining table. This 4100+sqft home is also highlighted by 5 spacious bedrooms with upgraded LVP flooring, 3 of which feature their own full bathroom! A total of 4.5 bathrooms overall. The main bedroom features split sinks, jetted tub, shower, and walk-in closet. The full basement features a large bedroom with egress window, and a bonus room(non-egress) that features a full bath, and multiple safety features such as access to a concrete storm shelter room and to egressed bedroom. Other notables in the basement are a large stone, gas fireplace, large great room, a media/theatre room, dual water heaters, sump pump with water backup, and a second separate access to the garage upstairs!
$199,500
8900 E Hickory Pekin, IN 47165
View additional info
Escape to your own slice of lakeside paradise with this stunning home nestled on two spacious lots. Boasting three bedrooms, this captivating residence offers ample room to unwind and entertain in style. Step onto the expansive wrap-around porch on the main level, ideal for soaking in panoramic lake views and enjoying refreshing breezes. Upstairs, a private porch off the bedroom beckons you to savor tranquil mornings and picturesque sunsets over the water. A private dock awaits, providing a serene retreat for fishing, lounging, or simply embracing the serenity of the community lake. Entertaining is effortless with generous indoor and outdoor spaces, perfect for hosting gatherings or cozy campfire nights under the stars. Whether you seek a weekend escape or year-round sanctuary, this home offers limitless possibilities for relaxation and recreation. Don't miss your chance to experience the allure of lakeside livingâschedule your showing today and discover why this location is in such high demand.
$289,900
1748 S Wingate Salem, IN 47167
View additional info
Looking for a great home on 1.5 acres, check this 3 bd/2 bath home out! It offers over 1450 finished st ft & a 2 car attached garage. Living room is large with vaulted ceilings. The kitchen has a full complement of stainless steel appliances and a large dining area. The master bedroom has a large closet with a large master bath. The other 2 bedrooms are nice sized. The laundry room is right off the garage. There is a large barn out back, the loft has a tent that was used for starting plants for the garden. New deck on the front with a patio out back. Don't miss out on this one! Call to schedule your showing today.
$130,000
4628 S Cauble Salem, IN 47167
View additional info
$324,900
802 E Old 60 Salem, IN 47167
View additional info
Looking for a large one story home in town? Look no more! Check out this 3 bedroom, 2 bathroom home just waiting for your personal touch. New quartz countertops and luxury vinyl plank flooring, 2 car attached garage, covered front porch, and patio on back of home. Large utility room, eat-in kitchen with a breakfast bar and pantry. There is a fireplace insert in the large living room, lots of shade in the back yard. Seller is going to paint and replace flooring.
$207,000
3199 S Boatman Scottsburg, IN 47170
View additional info
If you are looking for PEACE and QUIET, look no further. This 2 bedroom, 1 bath home with over 1500 sq ft has a large living room, huge family room that has a door in the floor to access the STORM SHELTER, a Spacious Eat-In Kitchen with Island, Breakfast Bar and Patio Doors that lead out to the Deck to enjoy your morning Coffee while overlooking the 1.4 Acres and absorbing the aromas of the blossoming Fruit Trees! Other Enhancements include a Storm Shelter that is accessed from inside the home, White Vinyl Fencing around Property with Privacy Fence on one end. Don't miss out on this one, call for your showing today.
$69,900
402 E Salem Salem, IN 47167
View additional info
INVESTORS you will not want to miss out on this one! This home offers 4bd/1bath with over 1400 sq ft. sitting on a corner lot. This opportunity is close to downtown, parks, schools, and all your shopping needs. Schedule your showing today!
$114,900
903 N College Salem, IN 47167
View additional info
Move in ready home.. This Country feel updated home has a new roof, new windows, new flooring, new faucets, updated kitchen and bathroom and newer water heater. Washer, dryer, stove and refrigerator stay as well. Large spacious rooms, super nice laundry room. Enclosed patio has been udated with wood walls for that country feel. Nice level back yard could easliy be fenced. Shed is only 2 years old. Convienent in town location close to everything.
$299,900
4779 E Quaker Salem, IN 47167
View additional info
You don't want to miss this one! This home has been WELL cared for and is ready for its new owners to move right in. It features 3 spacious bedrooms, 2 full bathrooms, an open living, kitchen and dining area. This home with almost 3000 sq ft. Sitting on 1.927 aces offers a large 40x19 bonus room. This home is close to Salem, Scottsburg, and I-65. Large flat yard with plenty of tress. Offering a detached garage and multiple storage sheds. Schedule your showing today â this home will sell quickly!
$449,900
364 E Us 150 Hardinsburg, IN 47125
View additional info
Welcome to this EXTRAORDINARY historic mansion that exudes timeless elegance and charm. Step inside and be captivated by the original cherry/walnut staircase banister, a true work of art. The intricate molding throughout the home showcases the craftsmanship and attention to detail that make this property truly one-of-a-kind. With four spacious bedrooms, each boasting its own walk-in closet, this home offers ample space for your family and guests. Three luxurious bathrooms, including a master bathroom adorned with a marble tub and heated floors, invite you to indulge in relaxation. The kitchen is a chef's dream, featuring soft-close cabinets and stunning granite countertops that effortlessly blend functionality with style. Hosting family gatherings and dinner parties will be a breeze with not one, but two dining rooms to accommodate all your guests. The open concept layout seamlessly connects the main living area, creating an inviting and spacious ambiance. There are too many upgrades to list on this home, but a few include a central vac system, tankless water heater, and dusk to dawn exterior lighting! The large windows flood the rooms with natural light, creating a warm and inviting ambiance. With zoned heating, you can effortlessly control the temperature throughout the home for optimal comfort in every season. Outside, a large shed and a two-car garage provide ample storage for all your belongings. This historic mansion is not just a house but a piece of history.
$222,000
1116 W Mulberry Salem, IN 47167
View additional info
Welcome to your dream home! This stunning property boasts a perfect blend of upgrades and timeless charm. With 3 spacious bedrooms and 2 beautifully appointed baths, this home offers ample space for you and your loved ones to create lifelong memories. The full unfinished basement is ready for your personalization! Whether you envision a cozy den, a captivating entertainment space, or even a private home gym, the possibilities are endless! The pride of ownership shines through the brand-new windows, which flood each room with abundant natural light, creating an inviting ambiance throughout. Stay cool in the summer and cozy in the winter with the new HVAC system, ensuring year-round comfort for you and your family. Picture yourself sipping your morning coffee or indulging in an evening cocktail as you embrace the tranquility and charm of your new home. Rest easy knowing that this property has been meticulously upgraded with new plumbing, wiring, and lighting, providing not only peace of mind but also the utmost convenience. The fresh coat of paint reflects the care and attention poured into every detail, making this home move-in ready for you to start creating cherished memories. This home is waiting to welcome you with open arms.
$149,900
390 E Pleasant Marengo, IN 47160
View additional info
**PRICED REDUCED TO SELL!*** Solid built ranch home in the heart of Marengo! Step back in time with this immaculately maintained home. The kitchen is retro in a great way! You will love this spacious 3 bedroom 1 1/2 bath home with a full basement, 1 car attached garage, and carport with storage shed on a nice level lot. New metal roof and new gutters were installed in 2023. Don't let this pass you by!
View additional info
This 2-bedroom, 1-bathroom fixer-upper in Leavenworth, Indiana, offers a great opportunity for those looking to invest or create their own space. Located close to the Ohio River, it boasts scenic views and a peaceful setting. The house also has a basement and a garage to store your car and other items. A cozy layout perfect for a small family or as a weekend getaway. With a bit of effort and imagination, this property could be transformed into a comfortable home. Don't miss out on this chance to own a piece of Leavenworth's charm.
$274,900
2806 W Nubian Salem, IN 47167
View additional info
Gorgeous 3bd/2ba brick ranch out in the country! Well Maintained! Minutes to all of towns amenities! Fenced yard! HUGE pole barn with finished living space above! This would make a great game room, bedrooms, man cave or even turn into an apartment. Gas Fireplace! Hot Tub! Jetted Tub! You have to see this house to appreciate it! Call today!
$99,990
1931 N Schmidt Marengo, IN 47140
View additional info
Experience country living at its finest with this 5.6-acre property featuring a converted garage, all electric, with 2 bedrooms, updated bathroom, and propane heat back-up. The property also has a block foundation that is already built for a walkout basement, and electric, septic, and water have been ran to the foundation. This property offers endless possibilities, it also boasts plenty of wildlife passing through.
$395,000
2175 W Water Tower Salem, IN 47167
View additional info
Fantastic brick with a hilltop view of lifetime. Main level has approx 1924 sqft with full basement and approx 1000ft finished family area in basement. Lots of hardwood flooring and tile. cherry cabinets, Sunroom in back for those quiet mornings and sleepy nights. 2 garages with 2 car attached and a large 2 car detached. Lot of improvements in recent months. Owner has priced to sell as they have purchased a home closer to family and relocating. Washer and dryer are gas with disposal and owned water softener.
