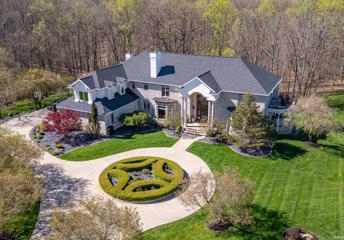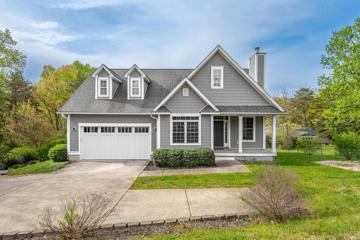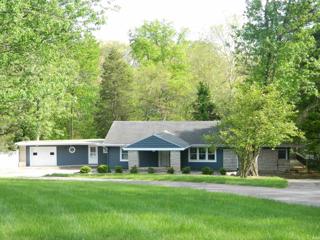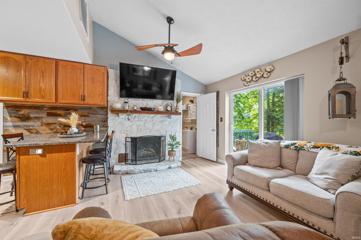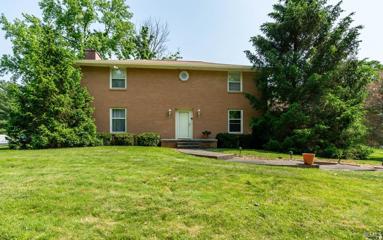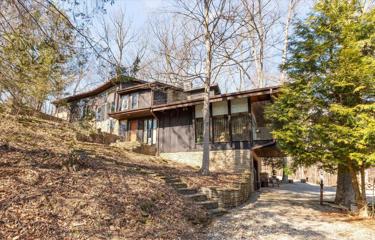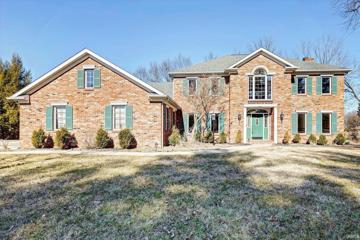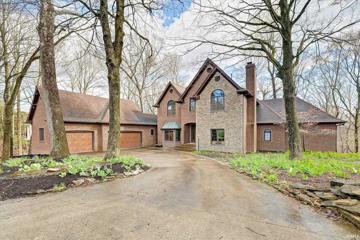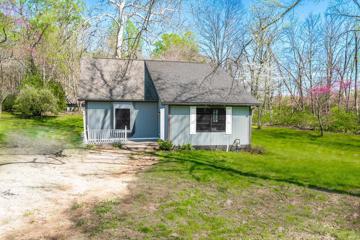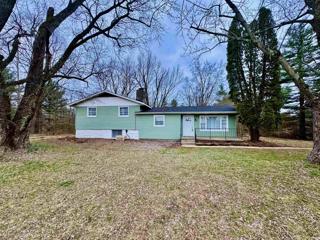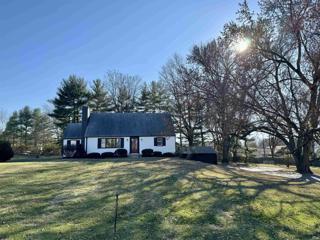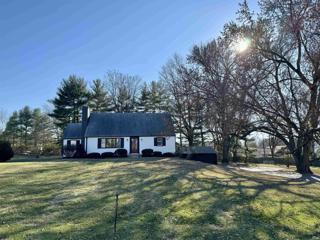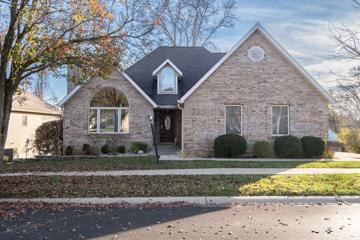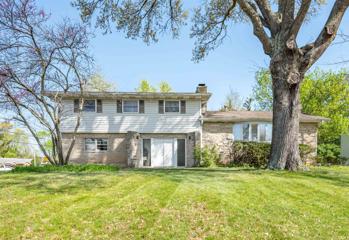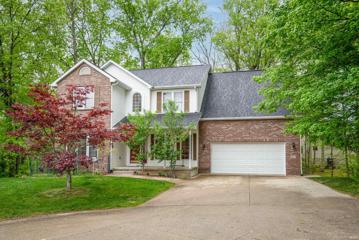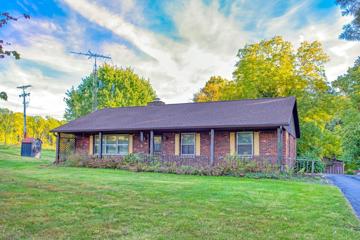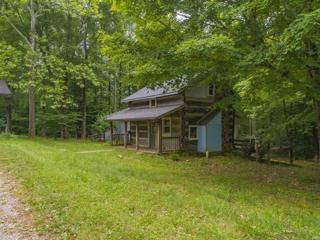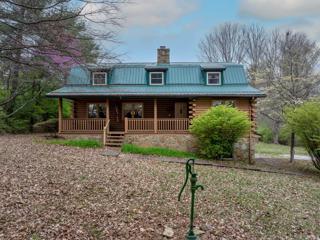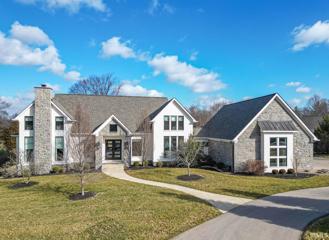Helmsburg IN Real Estate & Homes for Sale
We were unable to find listings in Helmsburg, IN
$425,000
3440 N Russell Bloomington, IN 47408
View additional info
This is a truly unique opportunity to own a one-of-a kind home. This renovated ranch on Bloomington's northeast side offers natural beauty inside and out. The location is so convenient to the east side of Bloomington, Indiana University, and University Elementary School yet feels like you are situated in your own nature preserve complete with trails, small decks amongst the trails, and sitting areas overlooking the woods. The perfect setting to unwind after a long day. Desirable details on the main level include oak floors in the living and dining areas, 3 bedrooms, a full updated bathroom, and a light-filled living room. In addition, the updated, open kitchen offers quartz countertops, tiled floors, soft-close solid wood cabinets, and updated stainless appliances. The lower level includes a cozy, yet spacious, lower-level family room with a wood burning stove, another bedroom, and a full bathroom. This area can be accessed through the garage so could serve as an Airbnb or a guest suite with maximum privacy. The exterior of the home features a gorgeous, large, attached deck off the kitchen, a fenced backyard with an upcycled greenhouse, mature landscaping, raised garden beds, a large fire pit, and a small ornamental pond, plus the wooded area with loads to enjoy and explore. This is a truly unique opportunity for some lucky new buyer!
$2,995,000
3746 E Commodore Bloomington, IN 47408
View additional info
Nestled on 5.7 acres of lush, partially wooded land in Lanam Ridgeview Estates this extraordinary one of a kind limestone home epitomizes luxury living at its finest. This six bedroom, five and a half bath home boasts over 11,300 square feet of meticulously designed interior space and over 2,500 square feet of balconies, patios, and porches. This residence offers a secluded retreat with unparalleled amenities. Step inside and be greeted by a grand foyer that sets the tone for the exquisite features that await. Floor-to-ceiling windows flood the home with natural light, illuminating the elegant spaces designed for seamless entertaining. Heated Italian marble floors grace the main level and master bath, while a floating marble staircase serves as a striking centerpiece. The heart of the home is the gourmet kitchen, equipped with a commercial range/hood, double-wide Thermador refrigerator, quartz countertops, breakfast bar and is open to the family room and breakfast nook creating an inviting atmosphere for gatherings. A spacious Butler's Pantry connects the kitchen to the dining room, offering ample storage and a wet bar/coffee station for effortless hosting. Retreat to the primary suite, complete with hardwood floors, fireplace, a luxurious bathroom, balcony and a dream custom luxury closet. Additional highlights include a separate office with intricate wainscot moldings and a spiral staircase leading to a library with coffered ceilings. The lower level is an entertainer's dream, boasting a large bar with appliances and kegerator, adjacent to a game room and a state-of-the-art theater. Unwind in the full-size gym or relax in the sauna before retiring to the guest bedroom with a steam shower. Other features include a cozy den, a main level ensuite, five fireplaces, a plethora of storage and a Control 4 system throughout the home. A circular driveway and a three-car garage provide ample parking, while an exterior sound and music system ensures seamless automation and security. Indulge in resort-style living with the newly installed in-ground saltwater pool or unwind under the shade of the pergola, where you can enjoy alfresco dining or simply bask in the serenity of nature. The meticulously manicured grounds, complete with irrigation system, provide the perfect backdrop for outdoor entertainment. Experience the epitome of luxury living in this unparalleled retreat, where every detail has been thoughtfully crafted to elevate your lifestyle.
$479,500
70 S Lori Bloomington, IN 47401
View additional info
Beautiful One-Owner Home with walk up Loft and walk out finished Lower Level. Plenty of living space for everyone in this 3 bedroom, 3 full bath home with den currently used as a 4th bedroom. Come see the many amenities: Vaulted Great Room with gas log fireplace, upgraded Jenn-Aire Stainless Steel kitchen appliances, loft with potential bar area, 3 car garages and corner wooded lot/property setting. Including Gas five burner range with gas oven, and gas heat. Plus a tankless water heater. Covered Front Porch and large covered rear porch off master bedroom with swing for relaxation. Lots of windows. Extra parking available. First time offered since built. Freshly Painted and professionally cleaned. Quick Possession available.
View additional info
NEW 200 AMP SERVICE! HUGE NEW DECK! This wonderful ranch home sits on a beautiful 1.34 acre lot with a park like setting. The open floor plan features beautiful hardwood floors and fresh paint throughout. There is so much to love about this home. Even the exterior of the home has new paint and the landscaping is beautiful as you drive down the circular driveway to this private retreat. Don't delay to see this home that is only minutes to shopping and restaurants.
$280,000
8220 S Hall Nineveh, IN 46164
View additional info
This is it! A lakefront cottage that welcomes you with warm and inviting decor and colors! Fireplace adds the rustic cottage feel goods to this home as ell. From the windows you can view the lake and enjoy the peacefulness this brings! Lets step out onto the freshly painted deck where your lawn furniture is a perfect spot for morning coffee or swim. Paddleboard, kayak, swim you choose. Please note this is on NorthEast Lake
View additional info
Welcome to this custom-built, one owner all brick home in the desirable neighborhood of Edgewood Hills. The main level features a formal living room and dining room, great for entertaining. The large kitchen has room for dining and opens to a pantry/mudroom, providing access to the backyard. The three-season room provides a serene retreat and is perfect for entertaining. Upstairs is the primary suite complete with a private bath, three additional bedrooms, a second full guest bath and a large storage closet. The basement has a family room with a wood-burning fireplace, a laundry area and a workshop. The convenience of a two-car garage completes this lower level. This property is being sold âas is". With a solid brick structure as a foundation, the potential for a fabulous kitchen and a welcoming basement family room is simply awaiting your creative touch. Situated in a convenient location just east of Hwy 46, it offers easy access to the College Mall shopping and dining. Close to Indiana University and IU Health Bloomington Hospital. University, Tri-North, and Bloomington North High School
View additional info
Introducing a timeless 4-bedroom, 3 1/2-bath residence on a sprawling 1.45-acre lot, boasting over 4,000 square feet of elegantly designed living space. Crafted from scratch based on a New England Bow house design, the home is located on a beautiful, quiet wooded road, yet an easy ten minutes from the IU campus. Step inside to discover a spacious layout, featuring refined cherry and wrought-iron accents. The whole home is bathed in natural light. It features a gourmet kitchen fronted by a large south-facing window, including a six-burner stove, custom hand painted backsplash, a 42" refrigerator, double sink, a center island, and a working fireplace. Adjacent to the kitchen is a soaring sunroom with 16-foot cathedral ceilings and three walls all of windows. Upstairs is a luxurious primary suite, with a spa-like en-suite bath and walk-in closet, next to which is another full bath and down the hall two more bedrooms (one now a study). When you first enter the residence, you cross a two-story tall foyer, leading to a living room with a second fireplace; on one side, it connects to a large study with built-in desk and shelves; on the other, to a dining room separated by pocket doors. Outside, in front, the expansive grounds, originally designed by Frits Loonsten, consist of a lovingly maintained multi-tiered English garden with a hardwood trellis, paved with bluestone tiles. The back is approached by a red brick driveway or a stone path and leads to a landscaped in-ground pool as well as a hot tub surrounded by trees. The lower level walkout features a fourth bedroom, a large living room/exercise area, and its own full working kitchen, making for easy summertime gatherings and entertaining by the pool. At the top of the driveway is a two-car garage facing the Sycamore Land Trust. Equipped with solar panels and four separate heating and cooling zones, each with its own furnace and AC unit, allow maximum flexibility for both economy and comfort. With its classic design and premier amenities, this residence embodies the epitome of gracious living.
View additional info
Nestled within the picturesque landscapes of Brown County, this stunning Mid-Century Modern retreat awaits. Meticulously updated and thoughtfully designed, this home offers the perfect blend of timeless charm and contemporary luxury. Step inside to discover a see-through Brown County stone fireplace, that serves as the heart of the home, radiating warmth and ambiance throughout. You will be greeted by an abundance of natural light flooding through the large floor-to-ceiling windows, seamlessly connecting indoor and outdoor spaces. The kitchen, remodeled in 2020, boasts sleek black suede granite countertops, complementing the open-concept design. Retreat to the spacious master suite featuring a new gas insert and a large updated walk-in closet. Anderson windows and doors grace the interior, many less than 8 years old, ensuring both durability and energy efficiency. With two complete HVAC replacements in the last 6 years, comfort is guaranteed year-round. Outside, the property is adorned with exterior Brown County stone rock walls and flower gardens. A long staircase leads to a tranquil pond with dock, perfect for relaxation or entertaining. Don't miss the opportunity to make this Mid-Century Modern masterpiece your own. Enjoy the fastest commute to Indianapolis you can find in the county. Experience the epitome of modern living in beautiful Brown County.
Open House:
Sunday, 5/19 12:00-2:00PM
View additional info
Family sized all-brick beauty situated on Devonshire Court. This 5 bedroom, 3 full bath classic home is nestled on nearly an acre nearby IU Health, Indiana University and Bloomington's Eastside. With 3,700+ sq ft there is room to breathe with a spacious kitchen with a breakfast nook and connected with the open living space and formal dining room. A full bath, walk-in pantry and bedroom are located on the main level. A generous home office located on main floor, just off the timeless elegance of the foyer. As you ascend the staircase, the primary bedroom with ensuite and walk-in closet is located just to the right. An additional 2 bedrooms are located on the upper level, ending with a large bonus/bedroom over the garage. With an upper level laundry room, it will be a breeze for laundry. Off the kitchen, you will find a recently redone deck with a separate conditioned outbuilding perfect for a home office or studio.
View additional info
Welcome to your dream home nestled in the serene cul-de-sac of Devonshire! This exquisite residence boasts 5,746 square feet of luxurious living space, featuring 4 bedrooms, 4 full bathrooms, and 2 half baths. The main floor presents a haven of comfort with the primary suite conveniently situated, complete with a spacious ensuite bath and a walk-in closet that effortlessly caters to your storage needs. Unwind in the beautiful den adorned with a cozy fireplace and elegant built-in bookshelves, perfect for quiet evenings or hosting intimate gatherings. Ascending the stairs, you'll discover a charming oasis comprising 3 guest bedrooms, providing ample accommodation for family or visitors. Additionally, a bonus living space awaits, complemented by a small wet bar, ideal for indulging in refreshments while enjoying leisurely activities. A full walk-out basement awaits below with a wood-burning fireplace, full bathroom, ample storage and entertaining space plus a workshop catering to the needs of hobbyists or DIY enthusiasts! Embrace the tranquility of your surroundings in this idyllic neighborhood, offering a perfect blend of privacy and community. Don't miss the opportunity to make this stunning Devonshire residence your forever home, where luxury and comfort intertwine seamlessly to create an unparalleled living experience.
View additional info
Perfect townhouse for the selective buyer wanting character and convenience. This 3 BR, 2.5 bath home in Georgetown Village features a stone front exterior, a private outdoor patio, three levels with over 1600 sq ft., and designated parking. Wood floors grace the living/dining space on main level while BRAND NEW luxury plank flooring is in the upstairs landing and primary bedroom. The primary bedroom also has its own private bathroom and is separated from the other two bedrooms by a hallway. On the main floor you'll enjoy the view of the established Park Ridge East neighborhood across the street, along with a half bath for guests, sunken living room, and back view of the patio garden. Downstairs is an unfinished basement typically used as a workout room or extra rec space. The city bus stops right at the corner and the neighborhood has its own city park! Georgetown Village is an owner-occupied community; no rentals.
$425,000
4030 N Hinkle Bloomington, IN 47408
View additional info
Custom Built Contemporary on 4.5 acres in the desirable North Griffy enclave of Hinkle Rd, this home features 4 bedrooms and 2 bathrooms on two levels, an updated kitchen with solid surface counter tops, undermount sink and subway tile backsplash. Wood look laminate throughout. Vaulted ceilings and great natural light bringing in wooded views from all sides. Roof and water heater are 5 years old. Open back deck offers a great view of the wooded back part of the lot and privacy from neighboring properties. The back of the property features potential other homesites, a sweet grove of cedars and a small pond. This home has been a profitable and continuous rental for years, and could continue to be a great investment property, or with a little shine and polish, imagination and TLC, this is a great owner occupied opportunity in a sought-after location. Acreage in this area is hard to come by, so come check out all the possibilities for yourself!
View additional info
Remodeled home on .72-acre lot. Good access to I-69 on the North Side of Monroe County. 3 bedrooms, 2 full baths, new large deck, new kitchen.
$485,000
4480 E Janet Bloomington, IN 47401
View additional info
Absolutely stunning Cape Cod home with a bright open floor plan, offering a perfect blend of modern elegance and classic charm. This gem has undergone a complete transformation, with a meticulous gutting and remodeling process that has elevated it to a new level. This home boasts a thoughtfully designed layout that maximizes both space and natural light.The heart of the home is the inviting great room, complete with a cozy fireplace, setting the stage for memorable gatherings and quiet evenings alike. The adjacent spacious dining area is perfect for hosting dinner parties or enjoying family meals. The gourmet kitchen is a chef's delight, featuring an abundance of cabinets, a charming bay window, Quartz countertops, a ceramic tile backsplash, stainless steel appliances, and a convenient breakfast bar. This kitchen is not only beautiful but also highly functional. This home boasts at total of 4 bedrooms and 4 completely new bathrooms. Each bathroom has been tastefully updated with contemporary finishes, ensuring a cohesive and modern aesthetic throughout.There is a main level master suite that features a walk-in closet, ceramic tile shower and floors, and a double sink vanity. The lower level adds another dimension to this home, providing a versatile finished space with a bedroom featuring an outside entrance, a family room perfect for entertainment, a full bathroom for added convenience, and a dedicated laundry room. Outside, the large lot provides a sense of seclusion and tranquility, creating an ideal setting for outdoor activities and relaxation. Conveniently located on the east side just minutes to the College Mall, Indiana University, and Downtown Bloomington. **There is an additional lot next door that is available for $89,000.
$575,000
4480 E Janet Bloomington, IN 47401
View additional info
Absolutely stunning Cape Cod home with a bright open floor plan, offering a perfect blend of modern elegance and classic charm. This gem has undergone a complete transformation, with a meticulous gutting and remodeling process that has elevated it to a new level. This home boasts a thoughtfully designed layout that maximizes both space and natural light.The heart of the home is the inviting great room, complete with a cozy fireplace, setting the stage for memorable gatherings and quiet evenings alike. The adjacent spacious dining area is perfect for hosting dinner parties or enjoying family meals. The gourmet kitchen is a chef's delight, featuring an abundance of cabinets, a charming bay window, Quartz countertops, a ceramic tile backsplash, stainless steel appliances, and a convenient breakfast bar. This kitchen is not only beautiful but also highly functional. This home boasts at total of 4 bedrooms and 4 completely new bathrooms. Each bathroom has been tastefully updated with contemporary finishes, ensuring a cohesive and modern aesthetic throughout. There is a main level primary suite that features a walk-in closet, ceramic tile shower and floors, and a double sink vanity. The lower level adds another dimension to this home, providing a versatile finished space with a bedroom featuring an outside entrance, a family room perfect for entertainment, a full bathroom for added convenience, and a dedicated laundry room. Outside, the large lot provides a sense of seclusion and tranquility, creating an ideal setting for outdoor activities and relaxation. Conveniently located on the east side just minutes to the College Mall, Indiana University, and Downtown Bloomington. See MLS# 202342987 for the listing of the house only.
View additional info
Beautiful, spacious one and a half story over a walk-out basement in Tamarron Vista! All of the bathrooms have been updated with new granite counter tops, mirrors and fixtures. The main & upper levels have been freshly painted. The main level features a living room with vaulted ceiling, fireplace, and very large windows allowing lots of natural light to filter in. The eat-in kitchen includes a full stainless steel appliance package, and breakfast counter, an adjacent dining room offers additional eating space. The primary suite is also on the main level and includes a large double sink vanity, stand up shower and a corner soaking tub. Access to the deck is from the primary bedroom and the kitchen. The upper level is home to two nice sized bedrooms and a full bath. The walk-out lower level offers a large family room with a fireplace, another bedroom and a third full bath, as well as access to the screened patio. This lovely home sits on a corner lot with a side load garage and is convenient to all of the Eastside amenities, as well as the new IU Hospital.
View additional info
This updated Park Ridge East home has wonderful livability on Bloomington's east side. Laminate flooring, a stunning limestone fireplace and sunny kitchen enhance the appeal of this mid-century home. Large bedrooms, an additional back room that could be used as an office or extra bedroom, custom built-in bookcases, formal and informal spaces, PLUS a side load garage are a few of the appealing amenities. Park Ridge East is conveniently located near Third Street and Tenth Street for easy access to both sides of campus. The bike trail to IU is just a block away. Great proximity to College Mall, bus line, shopping and cultural opportunities. See this charming home with updates today.
View additional info
Enjoy the fantastic location and access to Indiana University from this four bedroom one study home in Tamarron Vista on Bloomingtonâs Eastside off of 10th St. Unmatched adjacency access to campus with a circular floor plan that has a study on the main, a study on the lower level and a finished lower level that has great recreation space. The main level features a great room with fireplace, open entertaining kitchen and practical hard surface flooring. The upper level bedroom spaces are generously scaled, and the finished bonus room over the garage is large enough as a family room or a secondary luxury bedroom. Great walk-in storage. Enjoy the view of mature wooded trees, yet located near College Mall, IU Health Campus, cultural activities and walking/biking trails. Attractive cul-de-sac location in one of Bloomingtonâs most established neighborhoods.
$499,900
3930 E 10th Bloomington, IN 47408
Open House:
Sunday, 5/19 1:00-3:00PM
View additional info
Absolutely charming Cape Cod on a gorgeous wooded acre lot just minutes from Indiana University, Eastside shopping and the new hospital. This beautifully updated 2-story farmhouse over a full finished basement features 3BR, 2-dens, 2.5BA, 4,072sqft and a spacious 2-car attached garage. The entire home has hardwood floors, built-in cabinets, recessed lighting, and many windows for natural light. Spectacular chefsâ kitchen with breakfast bar, solid surface countertops, stainless-steel appliances with gas range (all included). Large living room with elegant woodburning fireplace opens onto to a fabulous screened-in-porch and patio overlooking a private and stunning fenced-in back yard great for gardening. Patio is perfect for outdoor dining. The upper level has primary suite with 2 walk-in closets and bath with large glass and marble shower. There are 2 other large bedrooms, a craft room and full bath on this floor. Nice laundry-chute to laundry area (washer & dryer included), plenty of storage and space for workshop in the basement. The large basement shower is nice for cleaning up after gardening. Recent updates include new gutters, wood fence, basement anchor system, all new paint inside the entire house and new shed. Circular driveway offers plentiful parking for hosting, easy in-and-out of 10th St and RV parking. University Elementary School district.
$980,000
7931 N Thames Bloomington, IN 47408
View additional info
Ranch style Rambler home located in the golf cart friendly community of Windsor Private is conveniently located off I-69 north of Bloomington and is an entertainerâs dream home. The beautiful 3 acre setting with a circle drive showcases the lush landscaping including a small waterfall pond in the front and a koi pond in the back. Over 6,500 sq ft of updated contemporary space includes an indoor swimming pool surrounded on two sides with glass sliding doors and abundant skylights overhead, a gourmet chefâs dream kitchen with walk-in pantry, and an open formal living room and dining room that provides luxurious entertainment space. The main house includes the primary ensuite bedroom, and two additional bedrooms with a shared bath plus another full bath, the contemporary styling is sure to dazzle. You will be delighted to find a fourth bedroom in the half story that includes a kitchenette and full bath; currently used as a short term rental and previously used as a music studio. The massive 48 x 26 recreation room is a blank slate to create a workspace or art studio, the options for use are endless! This home was featured in the June-July 2022 issue of Bloom Magazine and is a must see!
View additional info
Solid one owner home that features a beautiful hand picked (by the owner) Greene County stone fireplace, newer roof, tankless water heater and a 2 year old HVAC heat pump system! Original hardwood floors, covered front porch, new 6" gutters with screens and a new garage door too! The property has been home to horses in the past, the corral is still there and the stalls are in the barn. With a little clearing, it will be the perfect property for 4H animals or the mini farm you've always wanted! Needs some updating but with just a little bit of work you can put your personal touch on it and make it your own. Great location for a quick commute to either Bloomington or Indy.
View additional info
This is your opportunity to purchase a hard to find, "like new", renovated home in the Stonegate neighborhood on the east side of Bloomington, Indiana. This home has a blend of classic and modern amenities, conveniently located near Indiana University and the new IU Health Bloomington Hospital. The main level features hardwood floors throughout, a formal dining room, an updated kitchen equipped with top-of-the-line appliances, including a gas range with a professional vented hood, wall oven, a spacious island with quartz countertops as well as a breakfast bar. The kitchen includes built-in bench seating for a 2nd dining area. The kitchen seamlessly flows into a large family room with fireplace, access to a deck and a large, fenced yard which is ideal for outdoor entertainment. A laundry room and a guest bathroom complete the main level, along with access to the side load garage. Upstairs, you'll find a spacious primary suite featuring a walk-in closet, double sinks, heated tiled floors, and a luxurious walk-in tiled shower. Two additional bedrooms and a second full bathroom are also located on this level, providing ample space for family or guests. The walk-out basement adds even more living space to the home, with the potential for a fourth bedroom, a third full bathroom, and a large family room with access to the yard. Additionally, there's a storage room for added convenience. Outside, the seller has built a modern shed in the backyard, perfect for storing outdoor equipment or creating a workshop space. Located in the Rogers/Binford, Tri North and North High School districts, this home offers both luxury and practicality in a sought-after neighborhood. This home has newer windows, roof, gutters, HVAC, hot water heater and flooring including the remodeled kitchen and baths.
View additional info
A cabin in the woods! This original log home, expanded to 1,574 SF and surrounded by woods, sits on a combination of woods & pasture totaling 2.43 acres. The home also offers 2 large decks (18x12 and 14x12) to sit and enjoy all that nature is offering. There's also a 936 (26 x 36) SF pole barn with multiple overhead doors built in 1986. The main level offers a great room, kitchen, half bath, dining room, primary bedroom with en suite bath, and a huge laundry room. The upper level loft is quite large and open with a small en suite bath. Central air and electric forced air heat, public water, and septic. While it does need some TLC, it offers great character and cool features including a covered front porch and knotty pine ceilings. Just 2 miles from Lake Monroe! A list of features and updates is attached.
View additional info
What a rare opportunity! A log cabin that is truly a time capsule and a second home that is in need of work that could become an income producing property, all sitting on 8 acres on Bloomington's east side! Possible development potential for part of the property, as the property backs up to Gentry East and there is access to the rear of the parcel from Gentry. The cabin features a beautiful stone fireplace in the living room, spacious kitchen and dining room, a partially finished basement, and a large loft on the upper level. Located just off of SR446 in a peaceful rural setting, this beautiful parcel is just minutes to campus, downtown, IU Health, and Lake Monroe.
$1,850,000
4052 N Claybrooke Bloomington, IN 47408
View additional info
Nestled within Gramercy Park, Bloomington's distinguished estate neighborhood offers convenient proximity to IU, the IU Health Campus, the IU golf course, and various eastside amenities. This residence exudes modern elegance with its clean lines and meticulous attention to detail. Stepping through the mahogany door with a glass insert, you're immediately greeted by a showcase of luxury. Kaiser German 7â finished plank hardwood flooring, upscale lighting, and a custom iron staircase provide just a glimpse of the opulence within. Featuring open entertaining spaces on each level, this home caters to diverse activities and guests. A cozy office/den off the entrance boasts a gas log fireplace, large windows, and exquisite wall coverings. The sleek contemporary style extends to the custom Stoll Cabinetry, entertaining island, quartz countertops, Emtek hardware, and stylish lighting fixtures in the kitchen. Complete with two dishwashers, two ovens, a large refrigerator, and a 6-burner gas cooktop, the kitchen is designed for culinary excellence. Additional amenities include a custom pantry, spacious laundry area, and a coffee bar with a wine/beverage refrigerator. Natural light floods through designer Pella windows and glass doors, illuminating the main floor. The primary suite is on the main level. Enjoy spa-like relaxation in the generously sized bathroom with a large steam shower, marble-topped cabinetry, and a perfectly designed walk-in closet. Upstairs, three bedrooms and two full baths offer functional living spaces, while the living area provides flexibility for gatherings or leisure. The lower level presents another complete living space, with a bedroom, full bath, kitchenette, and ample entertaining area opening to the outdoors. A large bonus room offers versatility for various uses, from a golf simulator room to a media/theatre space. The four-car garage features epoxy flooring, a thermo-controlled gas heater, a sink, and built-in Gladiator storage cabinets. Outdoor living is equally enchanting, with a large Trex deck off the main living area and a pergola-covered seating area accessible from the side entry. Situated on a 1+ acre lot, this home awaits a discerning owner who appreciates the epitome of luxury living.

