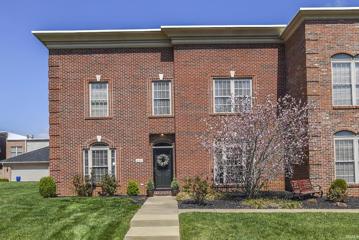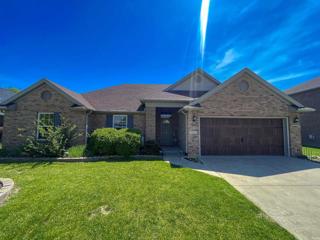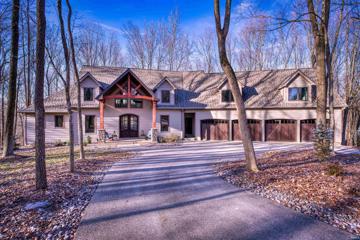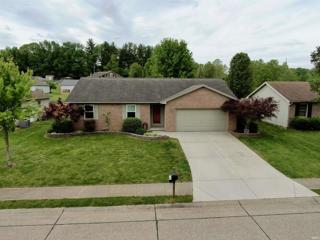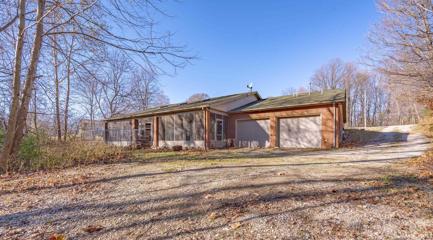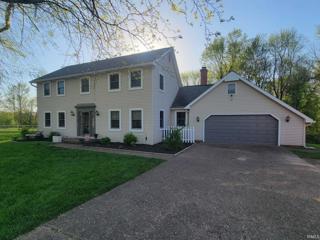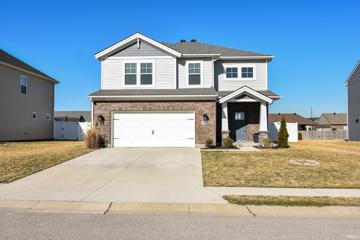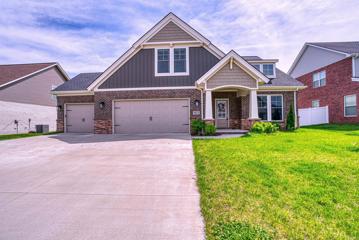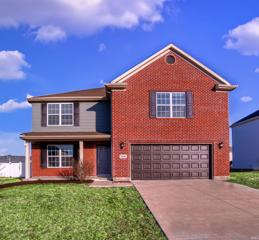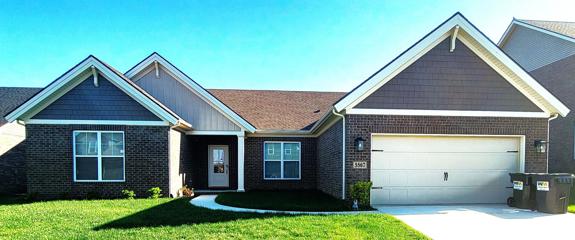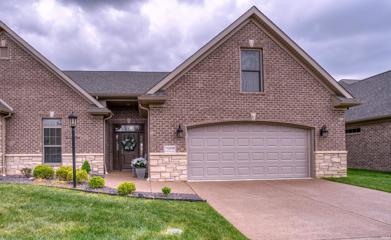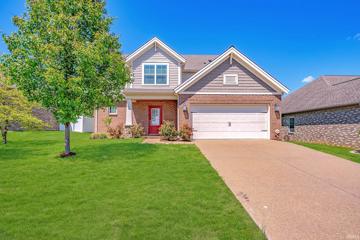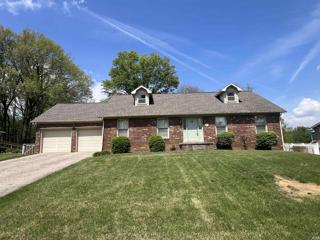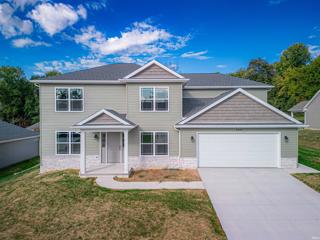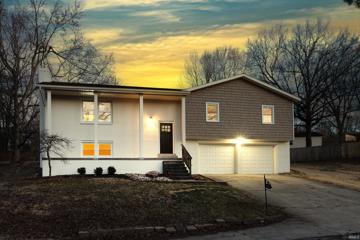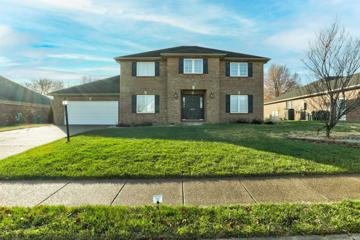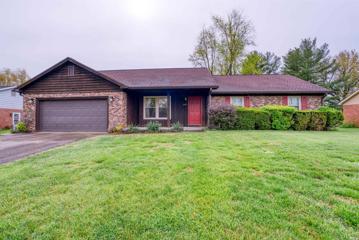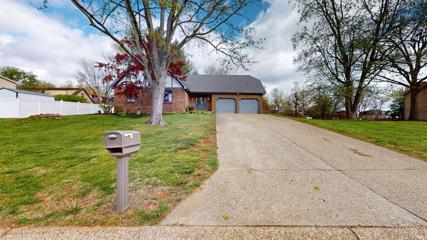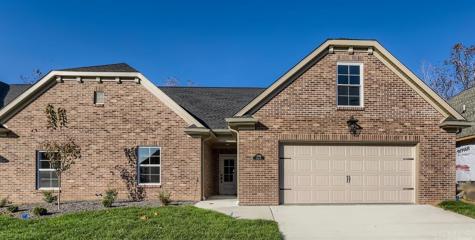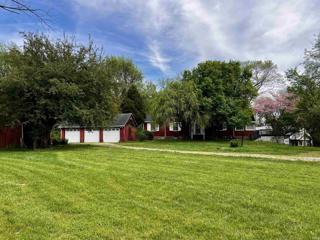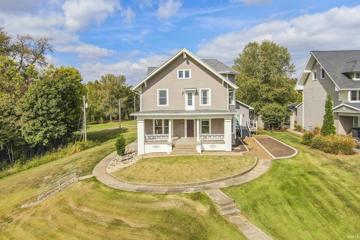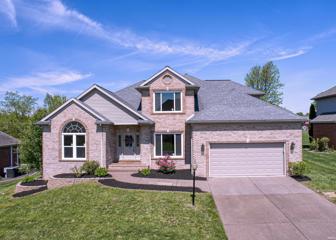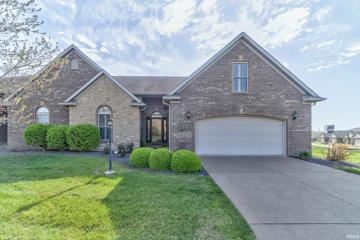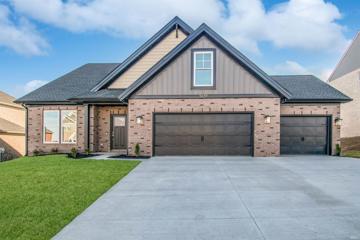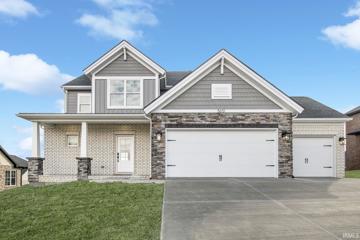Dayville IN Real Estate & Homes for Sale
Dayville real estate listings include condos, townhomes, and single family homes for sale.
Commercial properties are also available.
If you like to see a property, contact Dayville real estate agent to arrange a tour today!
Learn more about Dayville.
We were unable to find listings in Dayville, IN
$350,000
6181 Glenview Newburgh, IN 47630
View additional info
Presenting a luxurious 3 bed, 3.5 bath Brownstone Condo in Newburgh's sought-after Lexington Subdivision. With over 2900 sq ft, this home offers a primary suite on the main levelwith a huge walk-in closet and bath including granite countertops and ceramic tile. The living room features a dramatic two-story ceiling and a cozy gas fireplace. The kitchen boasts ample cabinetry, granite countertops, stainless steel appliances, and a charming eat-in area with a shiplap accent wall. Step outside to the 16x14 courtyard through a sliding door. Upstairs, discover two more spacious bedrooms with ensuites and large walk-in closets, a versatile flex space, and a loft overlooking the living room. Recent updates include a new roof (2024) and engineered hardwood flooring (2018). HOA dues of $2200/year cover exterior maintenance, ensuring worry-free living. Conveniently located close to downtown Newburgh, offering easy access to parks, trails, shopping, and dining. Experience luxury living at its finest.
$255,000
5871 Mayfield Newburgh, IN 47630
View additional info
This is a beautiful home located in Lincoln Pointe Estates featuring an open concept floor plan with 3 bedrooms and 2 full baths. This house has been meticulously taken care of. The backyard is a gardener's dream with a large raised bed in the back housing gorgeous flower bushes, landscaping around the perimeter of the home that has a wide range of beautiful flowers, blackberry bushes, raspberry bushes and strawberries throughout. As you walk into the home you're greeted by a large living room that is open to the kitchen with a nice sized laundry and pantry room to the right that leads to the attached 2-car garage. On the other side of the house features a master bedroom with double doors leading into the huge master bath with a jet soaking tub, walk-in shower and massive walk-in closet. To the left are the 2 other bed rooms with a full bathroom in the hallway. A new insulated "wood-look" garage door was installed in November 2023. A new furnace, gas water heater and stove were installed December/Jan. 2024. 4 New smoke alarms were just installed last week. All ductwork was cleaned out in December. New gutter guards, A/C, and Roof installed 2020. This home also features an Ecobee thermostat that is easily connected with your utility company. A Shield Plus AHS Home Warranty is also included. This home has alot to offer so don't miss out on this one!!!
$1,075,000
5307 Bethany Church Boonville, IN 47601
View additional info
Wow! This incredible 5 bedroom, 3.5 bath home sits on just shy of 30 acres and has endless amenities and choice of Castle or Boonville schools. Built in 2021, this home features an open floor plan with endless natural light and beautiful wooded views from every room. Entering through the two-story foyer you will find an office space to your left and craft/hobby room to the right. The office features a very spacious closet for endless storage. The craft room offers a desk and island with plenty of counter space, cabinetry and storage for all of your projects. The foyer opens to the impressive living room with high ceilings, endless windows and two-sided wood burning stone fireplace with custom mantle. On the other side of the fireplace is a hearth area, perfect for sitting and enjoying a fire. The formal dining space is next with a beautiful, custom wood paneled ceiling and chandelier. The generous kitchen features endless counter space and cabinetry, breakfast bar seating, island, like-new GE Cafe appliances, and stunning views of the scenery. Food storage is no issue with this home as the walk-in pantry with built-ins provides endless space. Adjacent to the kitchen is the stocked laundry room with utility sink, cabinetry and wall tree. The owner suite finishes the main floor with beautiful views, high ceilings, dual walk-in closets and ensuite bath. The ensuite boasts raised height twin sink vanities, jetted tub, and tiled walk-in shower with rain head. Upstairs are the remaining four bedrooms in addition to the music room and bonus room. Each bedroom boasts extremely spacious closets and all but one share a hall bath while the remaining has its own ensuite. Floored attic space is accessible in the majority of these rooms, making storage a breeze. The four car attached garage features epoxy flooring, a shower, garage pantry and laundry basin. Relax on the screened-in porch by the wood burning fireplace and watch all of the wildlife go by. The land itself has miles and miles of ATV and hiking trails. This home truly is a little slice of heaven.
View additional info
This new listing is ready for you! Looking for a cute 3 bedroom 2 full bath home close to everything? Look no further. We are ready for you with large yard, patio and a yard barn. Enter the spacious foyer with tile flooring and open to the living room with cathedral ceiling and gas fireplace. New carpet throughout in 2021. New windows in 2019. New 95% high efficiency HVAC in 2016. All kitchen appliances are included and were upgraded in 2019. Master Suite offers tub shower unit and tile flooring as well as a walk in closet. The other two bedrooms are generously sized and share the other full bath in the hallway. The kitchen is an eat in kitchen with lots of great cabinets and counter space, updated lighting and Luxury vinyl plank flooring. Plenty of space for a large dining room suite or farm house table. Access the back yard where you will find an oversized patio with hot tub, a large yard barn and a half court basketball court. Yard is fenced on 3 sides and complete this home with a large 2 car garage with side man door. Storage in the pull down attic also.
View additional info
2.5 Acres with spacious 2,286 sq ft, 3 bedrooms, 2 1/2 bath home that offers a unique and energy-efficient living experience. The main living area features an open floor plan, allowing for seamless flow between the living room, dining area and kitchen, offering ample space for furniture and entertainment. Living room boasts a gas fireplace insert, vaulted ceiling and large windows, creating a bright and airy ambience. The kitchen showpieces custom solid wood cabinets and large multipurpose island, perfect for all your culinary endeavors. Just off the kitchen is laundry/pantry room with additional storage space. Master suite boasts tons of storage with a double door closet and a walk-in closet. Master bath is spacious with double vanities, soaking tub, walk-in shower and linen closet. The other two bedrooms are well-proportioned with large closets. Hall bathroom is conveniently located between the bedrooms with double sinks and tub/shower combo. Enjoy the backyard privacy with large screened in patio overlooking mature trees and surrounding wildlife. This home also has a 2-car attached garage with 1/2 bath and delightfully located far off the road with large front yard. You must see this brick and partially earth-sheltered berm construction and energy efficient design!
$464,900
6822 Holly Newburgh, IN 47630
View additional info
Welcome to 6822 Holly Dr in Newburgh, IN! This completely updated home was built in 1978 and offers a unique blend of comfort and character. With 4 bedrooms and 3 full bathrooms and a spacious finished area of 2,800 sq.ft., this two-story home provides plenty of space for a growing family or those who love to entertain. Situated on a generous lot size of 45,738 sq.ft., there is ample room for outdoor activities, swimming, and nature. The exterior of the home is a classic salt box design, screened in porch with a swing and inground pool. Inside, the main level offers a cozy living room, a formal dining room, and a well-appointed kitchen with new appliances a fabulous pantry cabinet and plenty of counter space. Upstairs, you will find the spacious bedrooms and bathrooms, including the master suite with a private en-suite bathroom and walk in closets. Additional features of this home include a large two-car garage, a large backyard with some woods and a peaceful neighborhood setting. Whether you enjoy hosting gatherings or simply relaxing in the tranquility of your own space, this home offers the ideal balance of comfort and convenience. Located in the desirable community of Newburgh, IN, this property is conveniently located near shopping, dining, and entertainment options. With easy access to major highways and public transportation, commuting to work or school is a breeze. Don't miss your chance to make this wonderful property your new home - schedule a showing today!
$354,888
5378 Bloomsbury Newburgh, IN 47630
View additional info
Welcome to your dream home nestled in an ideal location! Built in 2021, this practically new home offers convenience only steps from Friedman Park Events Center, walking trails, and a wonderfully large level yard. A custom-designed home with many upgrades, this stunning 3 bedroom, 2.5 bath home welcomes you with a graceful 2-story entry. It is hard to miss the open floor plan offering natural light that generously floods each room in the home. Hosting events and small gatherings are effortless thanks to the impressive stone fireplace and vinyl wood-look flooring, this living room is perfect for entertaining and everyday life. View the backyard with ease from the stylish and practical large windows. Step into the kitchen and be captivated by the gorgeous white kitchen featuring a great island, sleek granite countertops, built-in floating shelves, a charming tile backsplash, and top-of-the-line slate-finished appliances including a gas range/oven, dishwasher, and microwave. Perfect for hosting gatherings and creating lasting memories, this kitchen is the heart of the home. Convenience meets function with a sizable laundry room and half bath conveniently located off the attached 2-car garage. Upstairs, a charming loft area offers versatile space for an office, gaming, or TV room. Retreat to the serene primary bedroom, complete with a stylish full bath featuring a trendy, black-framed door on the walk-in shower, a lovely white vanity with a tall linen cabinet, and a spacious walk-in closet. Two additional bedrooms share a full hall bath with a tub/shower combo. Step outside to the expansive oversized patio and fully vinyl-fenced backyard, perfect for outdoor entertaining or simply enjoying the tranquility of your private oasis. Situated on a desirable no-outlet street and mere minutes from the Golf and Country Club, this home offers modern living in a prime location.
$509,900
5573 Belmont Newburgh, IN 47630
View additional info
Immaculate, good as new, Little Rock Kraftsman model home. The exterior of the front has brick, stone, covered porch with beautiful pillars. The front door opens to foyer, has office to the right and foyer leads to the nice big family room, which has gas log fire place and ceiling fan, open Kitchen with black granite counter tops, split kitchen sink, has RO water system, soap dispenser, white cabinets. All GE appliances include gas cooking range with hood, built in Microwave, refrigerator with ice and water dispenser, Dishwasher. Next to Kitchen, Breakfast area was 4 feet extended. back side has covered porch with ceiling fan and nice level yard. Next to kitchen there is a big butler's pantry, mud room area and laundry room which goes to three car garage. Master bed rm is on the main level has ceiling fan, crown molding, upgraded ceiling, master bath has double vanity, walk in shower, soak in bath tub, separate toilet, tiled floors, big walk in attached closet. Upper floor has large loft area can be used as family room, kids room, three good size bed rms with walk in closets and a double door closet, plenty of attic storage and a hallway bath with tub shower. The first floor has crown molding through out, quality blinds. Timer controlled irrigation, separate irrigation water meter. The house has plenty of attic storage & closets. Ready to move in, don't miss it!
$360,000
3126 Megan Newburgh, IN 47630
View additional info
Situated in close proximity to Friedman Park this immaculate full brick two story home offers 3 bedrooms + large bonus, 2.5 baths,2.5 car garage, and a spacious patio with pergola for outdoor enjoyment. This floor plan offers a foyer with closet that opens to the spacious living room. The great room with wall of windows opens to the spacious dining area and kitchen making this floor plan perfect for entertaining. The kitchen with all appliances included offers a large walk-in pantry. There is a half bath to complete the main level. The second level offers a spacious bonus area with large walk-in closet and division that can be used in many ways such as guest quarters or home office with plenty of space for media and play. The ownerâs suite offers a spacious bedroom with ensuite bath offering an extended vanity and a large walk-in closet. There are two additional bedrooms with access to the full hall bath with custom walk-in shower. The laundry with shelving is conveniently located on the second level with the bedrooms.ÂThis great home with spacious backyard and large patio with pergola is located with easy access to great schools, walking trails, Freidman Park, and much more!
$445,000
5567 Abbe Wood Newburgh, IN 47630
View additional info
This convenient layout, that combines all the necessities with a lot of great looking stylish touches, is great for growing families all on one level. The craftsman-inspired elevation is made even better by a full-brick exterior, stone, and shake accents. The large covered front porch is eye candy with the stone pier, tapered column, and beautifully dormer greets you as you enter. Once inside you will see the 9 feet ceilings, transitional living space, and a spacious family room with a fireplace with arabesque tile surround. A gourmet kitchen with a large island, and countertops with quarts countertops, and arabesque tile backsplash, and a stainless-steel appliance package. The kitchen island opens in to a formal dining room and family room space. The master suite includes a luxurious bathtub great for soaking, a double vanity great for the early morning rush, a tile shower, and a large walk-in closet with great storage potential. Also, there is a covered patio in the back as soon as you exit though the backdoor. Three additional bedrooms for a total of four bedrooms, a laundry room, and second full bath. Revwood Select Grandbury Oak flooring throughout the main living areas, and ceramic tile flooring installed in the master bath and the second bath. Seller is a licensed real estate agent; seller is building a new home. Possession for this property will happen after seller's new home has been closed on estimated completion is by the end of July 2024.
$399,900
7089 B Ironwood Newburgh, IN 47630
Open House:
Sunday, 5/5 1:00-2:30PM
View additional info
This home is perfect for those seeking a convenient, low-maintenance living. Built in 2021, this condo offers modern amenities and a fresh, updated look. With 3 bedrooms and 2 baths, it provides a comfortable living space without the hassle of extensive maintenance. The foyer welcomes you with elegant crown molding and a modern light fixture. This space sets the tone as you transition into the living room and kitchen seamlessly. The open layout creates a sense of flow and connectivity between the different areas of the home. The spacious living room with a gas fireplace creates a cozy ambiance. Adjacent to the living room is an additional bedroom that could also function as a home office space. The kitchen overlooking the living room adds a sense of openness, perfect for entertaining guests. The white and bright kitchen has a large kitchen island with bar seating, tiled backsplash, stainless appliances, breakfast nook and walk-in pantry. The laundry area sits off of the kitchen and has a utility sink and cabinetry. The owner suite is a luxurious space, featuring a tray ceiling that adds an elegant touch. The ensuite bath is a standout, with a twin sink vanity for convenience and a stand-up shower for a modern touch. The walk-in closet is a space of its own and features built-ins aplenty. The remaining bedroom sits off of the foyer and shares a hallway bath. Upstairs is over 500 sq ft of floored attic storage space, complete with lighting and ceiling fans. The private, fenced patio offers a peaceful spot to relax outdoors or cook meals. The enclosed area provides a sense of security and privacy while enjoying the weather. Whether it's a morning coffee or a barbecue, the patio is a versatile space for various outdoor activities.
$388,740
5980 Waterstone Newburgh, IN 47630
View additional info
Welcome to this two-story, all-brick craftsman-style home which seamlessly blends shake, vinyl, and stone accents for a welcoming exterior. Inside, you'll find a practical floor plan with an abundant storage. The first floor offers 9' ceilings and an open concept design, with natural and recessed lighting. The kitchen is a standout feature, showcasing a large island, ample cabinet space, stainless steel appliances, and a spacious dining area. Step outside onto the patio and enjoy the spacious outdoor area. On the main floor, the owner's suite offers privacy with its own bath featuring a vanity, fiberglass shower stall, and a walk-in closet. Additionally, a powder room, coat closet, and laundry room with a drop zone complete this level. The second level features a large flex space, two additional bedrooms sharing a full bath, and a private junior suite. Conveniently located near Friedman Park, walking trails, and schools, this home offers both comfort and accessibility.
$269,900
7444 Acorn Newburgh, IN 47630
View additional info
Welcome to this 3 bedroom/2 bath brick home located in Newburgh. This home has a lot to offer; fresh paint, new carpet, new LVP flooring & new kitchen appliances just to name a few. The main bedroom is located on the main floor. Also on the main floor is the spacious family room, dining room, living room & laundry/mud room.... complete with a "drop zone". Upstairs has 2 additional bedrooms and another bathroom. Bonus - the bedrooms upstairs have cozy window seats! The large backyard is complete with a picket fence. There is also a yard barn in the back yard.
$427,500
5555 Hillside Newburgh, IN 47630
View additional info
This gorgeous, brand new home is tucked away in a private neighborhood, but conveniently located close to shopping, schools, and parks. As you walk in, you'll notice a fabulous open floor plan. The main level offers an office, dining room, and living room with a gas fireplace, all with great natural light. The large kitchen offers stainless steel appliances, ample custom cabinetry, granite counter tops, and a pantry. Upstairs you'll find an enormous master suite with a walk in closet and big bathroom with a double vanity. In addition, the upper level boasts three more bedrooms, a full bathroom, and a huge loft/family room. The sizable laundry room is located near the two car garage. Built in 2023, this pristine home has so many upgrades and is ready for it's new owner.
$285,000
947 Treelane Newburgh, IN 47630
View additional info
Welcome to the elusive 4 bed, 2.5 bath home in Newburgh with a master suite and 2 living spaces & an attached 2.5 car garage. As you walk up you'll notice a striking covered front porch. Inside, you'll find original hardwood floors through the main level with large rooms throughout, along with an updated kitchen and baths. Easy to maintain exterior with brick, new siding and new garage door. The backyard is an excellent entertaining area with tons of potential to make it your own.
$360,000
6655 Oakland Newburgh, IN 47630
View additional info
This spacious 4 bed, 2.5 bath Newburgh home is on the market! Located in Oak Grove Subdivision, this suburban area is great for peace and quiet while being near a ton of amenities. The main level of this home features the dining room, living room, half bath, kitchen and two-car garage. The entire main level is bathed in sunlight, which creates a warm environment and accentuates the beautiful accents of the home. The second floor has plenty of room for the entire family, with a full master suite, three additional bedrooms and two bathrooms. Outside, the backyard is generously large and is perfect for fun games, barbeques, and family gatherings.
$269,900
5455 E Sherwood Newburgh, IN 47630
View additional info
Lovingly maintained by one-owner, this 3 bedroom - 2 bathroom brick ranch with a BONUS room is conveniently located in Newburgh's quintessential South Broadview subdivision. As you enter from the covered front porch, you will find the traditional floor plan, including a well-rounded eat-in kitchen w/ pantry closet (and all appliances are included), formal dining room, formal living room, and large family room with woodburning fireplace, built-in shelving, and sliding doors opening to the patio and backyard. Venture up the staircase located adjacent to the family room and you will discover the vast bonus room; at the far end of the bonus room you will find walk-in attic access and ample storage! Primary bedroom is nicely sized and features a walk-in closet and ensuite. Six panel solid wood doors throughout and crown molding in the formal dining and living room add an upscale touch. An oversized attached 2-car garage and an expansive yard complete this wonderful homestead. Per seller: furnace and air conditioning are 3 years old and roof was replaced about 5 years ago or less. In addition to kitchen appliances, garage refrigerator and water softener are included. A one year AHS home warranty is in place for buyer's peace of mind ($575).
$309,900
5588 Sherwood Newburgh, IN 47630
View additional info
This spacious 4-bedroom, 2.1-bathroom home offers over 3300 sqft of living space, providing ample room for everyone. Situated near a quiet cul-de-sac, its key features include a large fenced back yard and generously sized bedrooms. Upon entry, you're greeted by a roomy tiled foyer leading to the main level. This level comprises a living room and dining room-perfect for holiday entertaining, a family room with a brick wood-burning fireplace, and an eat-in kitchen with an island. Adjacent to the kitchen is a versatile space, ideal for a walk-in pantry or a dedicated office. Additionally, there's a laundry room and a half bath on this level. The home features laminate flooring throughout most areas, while the living room, dining room, and stairway have recently received new carpeting. Upstairs, you'll find 4 bedrooms and 2 full baths. The hall bath has been updated with a newer dual sink vanity, decorative mirrors, and tile flooring. The huge primary bedroom, private from the other bedrooms, offers two closets, an updated ensuite bath, and an extra space perfect for a workout area, office, or hobby space. The ensuite features a dual sink vanity, decorative mirrors, a tiled walk-in shower, and tile flooring. There's attic access from the primary bedroom closet. Outside, the large fenced backyard offers a nice view of the neighboring lake. A new patio was poured two years ago, expanding the outdoor living space. Other notable improvements include a water heater in 2018 and an electric heat pump in Dec 2020. This all-electric home features a 400 amp breaker service, water softener, and a two-car attached garage. $575 one year AHS home warranty provided by Seller. Immediate Possession.
$349,900
3702 Cora Newburgh, IN 47630
View additional info
Built by award winning builder, Gen 3, this unbelievable 2-bedroom, 2-bath condo with bonus room is located in Spring Creek Subdivision in Newburgh. Stunning views surround the light-filled open floor plan, with a spacious great room with gas fireplace, open to the remarkable eat-in kitchen with island and dining area for added seating. The main-level master suite is complete with a full bath, over-sized walk-in shower, double sink vanity, and huge walk-in closet. An additional bedroom and bath, as well as a laundry room, complete the main level. Upstairs is a very large bonus room with closet that could serve as a third bedroom. A 2-car garage is the icing on the cake! With the conveniences of condo living, and the finishing of a high-end home, this is the perfect spot for you! Taxes have not yet been assessed.
$349,900
4866 Brosend Newburgh, IN 47630
View additional info
Welcome to your forever home, nestled in the heart of a charming river town. This property boasts not only acreage but also a beautiful home that has been cherished by its owners for over 60 years. New Roof install just completed in April 2024 (1 layer). From the moment you step inside, you will be greeted by the warmth and charm of yesteryear. Give the 3D tour a whirl and see if it feels like "home". The main level of this home is spacious and inviting, with various living areas that offer versatility and comfort. The family room features a cozy fireplace and lovely hardwood floors characteristic of the age. Just off the family room is a conditioned sunroom that floods with natural light, making it the ideal place to relax and soak in the beauty of your surroundings. You will find a main level flex room, used as a den/small living room, that could easily be converted to a fourth bedroom. The main level also boasts a well-appointed bathroom, and a charming southern exposure kitchen with a cozy breakfast nook and large formal dining room. The upper level of the home offers three spacious bedrooms, one with a darling dressing area, and a full bath. A detached 3-car garage provides plenty of car and other storage. Beautiful open yard space, partially wooded perimeter, with great possibilities for horse pasture.
$725,000
670 E Jennings Newburgh, IN 47630
View additional info
Perfectly located at the end of Downtown Newburghâs Jennings Street and high atop The Overlook on the north bank of the Ohio River is an updated Colonial Style two story home on a 2.95 acre parcel with a fantastic panoramic river view. A covered front porch and a deck off the master suite, plus extensive windows enhance the river view throughout. Updated and remodeled over the years with quality materials and finishes, this home offers spacious rooms with high ceilings, hardwood floors, an open floor plan for the living, dining, and family room areas, granite counters, butlerâs pantries on both levels, cubbies, walk-in showers with body systems, a 74 gallon water heater, a home generator, and much more. A large main floor master suite has been added with a 20x20 bedroom, a bath with dual vanity and walk-in shower, and a walk-in closet with a makeup vanity and a safe, plus a second walk-in closet with washer and dryer hookup, and a door leading to the side hallway. A second bedroom and a full bath are also located on the main level. The second floor layout has 3 bedrooms with large closets, a full bath in the hall, and a rec room with river views that has a full bath and multiple closets that could be another bedroom suite. The full unfinished attic that is partially floored, plus the full unfinished basement provide lots of storage space and the potential for additional uses. Enjoy extensive landscaping plus concrete walks and steps leading down the hillside. Imagine a lifestyle of watching the sunsets, making use of the riverfront pedestrian paths, and partaking in the riverfront activities. Property Taxes will decrease when new owner files exemptions.
$450,000
2055 Waters Ridge Newburgh, IN 47630
View additional info
Step into this charming 4 bed, 2.5 bath home, nestled in a serene neighborhood, where fresh paint throughout and newly landscaped grounds enhance its inviting appeal. Upon entry, you're greeted by a spacious foyer, leading to a private home office on the left, complete with French doors. To the right, a formal dining room awaits, featuring crown molding and wainscoting. The welcoming great room, adorned with a built-in entertainment center and a cozy gas fireplace, seamlessly connecting to the well-equipped kitchen. The kitchen features ample cabinetry, stainless steel appliances, and a charming breakfast nook. Retreat to the main floor primary suite, boasting an attached full bath with a soaking tub, step-in shower, and dual sink vanity, along with a spacious walk-in closet for added convenience. Completing the main level is a large laundry room, half bath, and 2-car garage. Upstairs, discover a versatile landing area, three additional bedrooms, and a shared full bath. All bedrooms have spacious walk-in closets. Step outside to enjoy the extended deck, perfect for outdoor entertaining, overlooking the spacious backyard with endless possibilities for relaxation and recreation.
$429,000
7755 Ande Newburgh, IN 47630
View additional info
Welcome to luxurious living in the heart of Orchard View neighborhood, Newburgh, IN! This stunning condo offers comfort and convenience with 3 bedrooms, 2.5 bathrooms, and over 2200 square feet of living space. As you arrive, the charm of this home greets you with its brick exterior, spacious driveway leading to a convenient attached 2-car garage, well-maintained landscaping, and a welcoming covered front porch. Step inside to discover a spacious foyer entry that sets the tone for the airy and open layout of the home. Some notable features within this home are fresh paint throughout and custom wood shutters on all of the windows. The inviting living room boasts hardwood floors, tall ceilings, and an abundance of natural light streaming through the large windows, creating a warm and inviting atmosphere. Adjacent to the living room, the dining room seamlessly flows into the well-appointed kitchen, creating the ideal space for entertaining guests or enjoying family meals together. The kitchen is a chef's delight, boasting stainless steel appliances, a convenient breakfast bar, and ample cabinet storage, making meal preparation a breeze. Retreat to the spacious primary bedroom oasis featuring carpeting, large windows, a generous walk-in closet, and an en-suite bathroom complete with a twin sink vanity and a luxurious stand-up shower. Another bonus in the primary bedroom closet is access to an added storm shelter safe room. It features concrete walls and a steel door to ensure safety during inclement weather. The second bedroom on the main floor, situated at the front of the home, offers versatility as an office or guest room, providing ample space and privacy. Completing the main floor is a convenient half bathroom and a laundry room equipped with a utility sink and cabinet storage for added convenience. Upstairs, you'll find a generously sized third bedroom, perfect for guests or family members, along with a full-sized bathroom featuring a shower-tub combo, ensuring everyone has their own space and comfort. Experience outdoor living at its finest with a spacious screened-in porch located at the back of the home, accessible from the dining room, providing the perfect spot for unwinding.
$525,800
5637 Abbe Wood Newburgh, IN 47630
View additional info
This Capital Series home has plenty of space with an ownerâs suite, an office, and large open great room/kitchen/dining room on the first floor. You'll find three large bedrooms, a full bath, and a 20 x 20 family room on the upper level. Upon entering, you will see a foyer, a home office, stairs leading to the second floor, and a powder bath. The main living area features a cozy fireplace in the Great Room, a large kitchen with an island, a dining area, and a spacious walk-in pantry and laundry room. The deluxe kitchen includes granite countertops, a tile backsplash, and a slate appliance package with a gas range. A covered patio is located off of the dining area for your enjoyment. The luxurious ownerâs suite, located off the Great Room, has a deluxe ensuite bathroom with a double bowl vanity, a ceramic shower, and a sizable walk-in closet. RevWood Select Grandbury Oak flooring is throughout the main living areas and ceramic tile is installed in the wet areas. Jagoe TechSmart components are included. Youâll love this EnergySmart home! Be sure to check Jagoe website for purchase and financing incentives.
$486,000
5651 Abbe Wood Newburgh, IN 47630
View additional info
Just a few steps from Friedman Parks' Bike & Walking Paths this National Craftsman style home was Built with You in Mind. Located near Castle schools with 3 Car Garage, Main level Owners' Suite, Designer Finishes and EXTRA STORAGE. This Well ELEVATED home has Great Curb appeal, is full brick with a Covered PATIO as well as a Front Porch. Step inside to appreciate all 2678 Square Feet. Jagoe Homes incorporated smooth finish ceilings throughout, flat trim package, metal accents on the stairway, Revwood premium laminate flooring on the main level, and an expanded kitchen layout. The first floor features a guest half bath just off the foyer entry, open living/ dining area to the kitchen. Additional features include QUARTZ counter tops, walk in PANTRY, stainless steel appliances with slide-in gas range, French door refrigerator, and exhaust hood. The main level primary bedroom suite features a private bathroom with dual vanities, linen cabinet, tile shower with custom glass door, separate water closet, and walk-in closet. Upstairs you will find a SECOND FAMILY ROOM, 3 additional bedrooms ALL WITH WALK IN CLOSETS and a Lovely full bathroom. Jagoe Homes listened to all your requests in this TechSmart, Energy Efficient Home. SPECIAL RATES Available !
