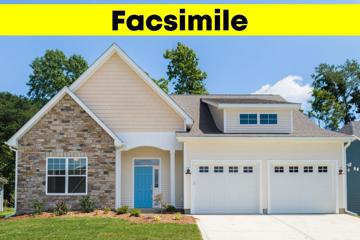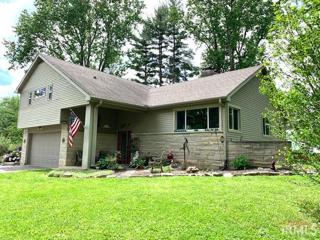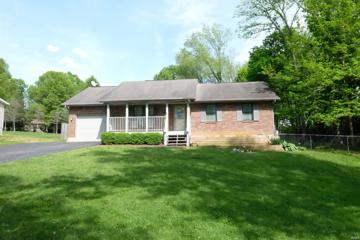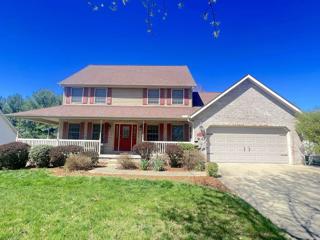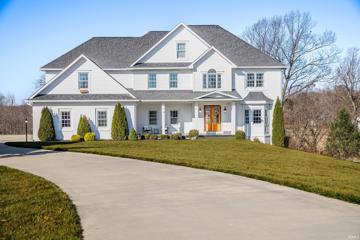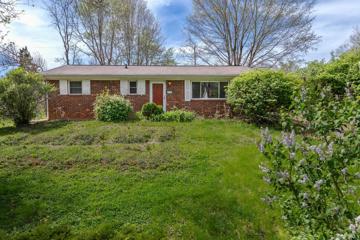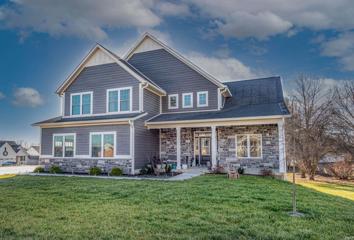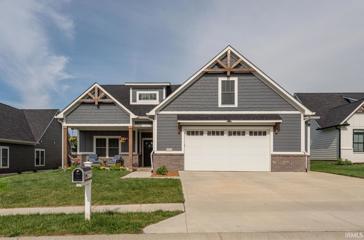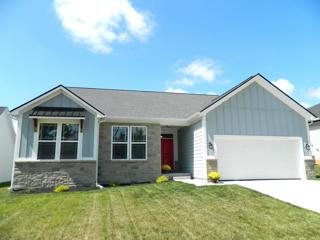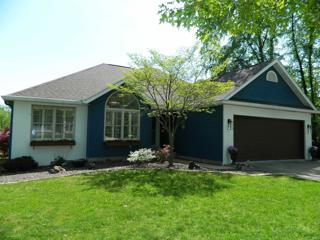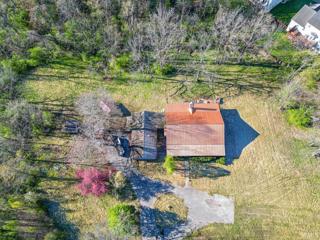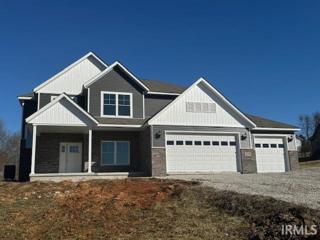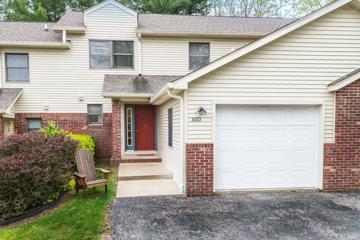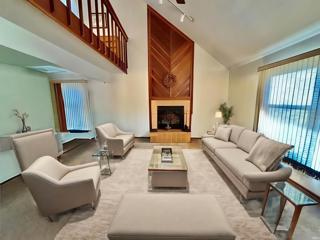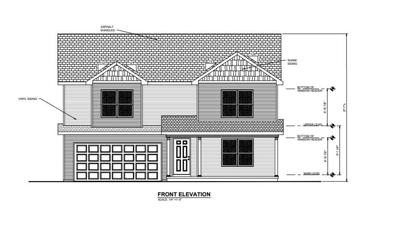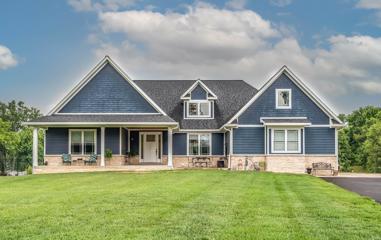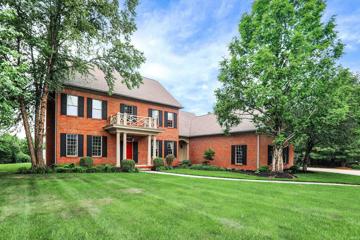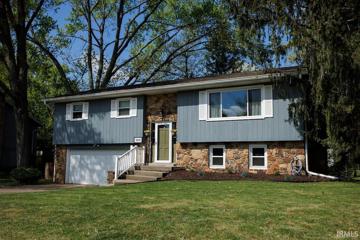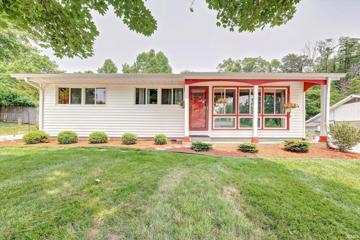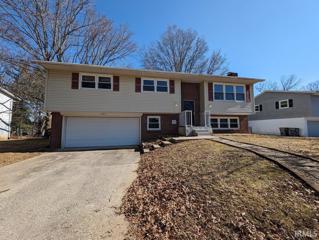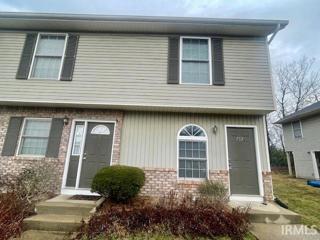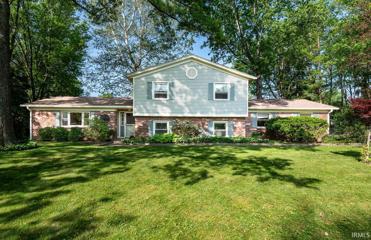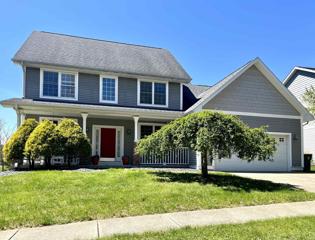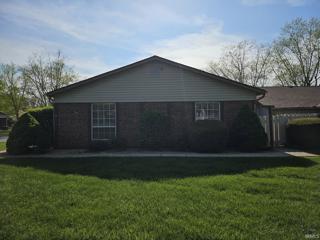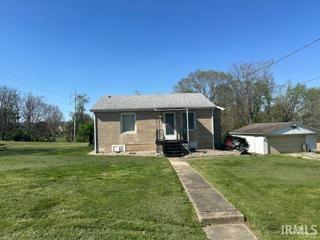Clear Creek IN Real Estate & Homes for Sale
Clear Creek real estate listings include condos, townhomes, and single family homes for sale.
Commercial properties are also available.
If you like to see a property, contact Clear Creek real estate agent to arrange a tour today!
Learn more about Clear Creek.
We were unable to find listings in Clear Creek, IN
$601,500
422 W That Bloomington, IN 47403
View additional info
This is a PROPOSED CONSTRUCTION for a 3958 SF home with a walkout basement. You will be able to select the exterior and interior design packages for your home. Build time is 4-6 months. At this price point the basement would be almost completely finished. More details, pricing, and specifications available.
$417,900
150 W Wayside Bloomington, IN 47403
View additional info
Lots to see here!! This quad level home includes over 2290 SF of finished living space and sits on almost an acre of ground! From the entry, go up the stairs to the living room/dining room area with a gas fireplace, and a nice size kitchen complete with appliances and a built in fireplace/grill. The next level includes all 4 bedrooms, & 3 full baths. Nice hardwood floors can be found on these two levels, and fresh paint is found throughout. All of the closets in this home are cedar lined. The main level family room has new carpet and an adjacent full bath. For outdoor enjoyment, there is an in-ground swimming pool (needs a new liner) and a patio partially covered with a gazebo and all enclosed with a privacy fence. This multi-level home is just a short drive to the Southside of Bloomington and can easily access St Rd 37/I-69. *Owner is a licensed real estate broker*
$265,000
4707 S College Bloomington, IN 47403
View additional info
You can feel the love in this three bedroom, 2 bathroom home that has been meticulously taken care of! This home sits back off the road a little bit with the south side of the home having a nice mature tree line. As you walk into the home from the covered front porch, you will enter the nice size living room. There is a passthrough space between the large kitchen and the living room. The kitchen has lots of nice cabinets, an island, a window overlooking the backyard at the sink, and has space for a dining table (all appliances stay). The laundry is conveniently located off the kitchen and just inside from the attached one car garage, is spacious and can be used as a mud room as well (washer and dryer also included). Don't miss the large walk in pantry on the other side of the laundry room. When you go down the hall from the kitchen and living room you will find three bedrooms, one being an ensuite, and a hall bathroom. All this and the backyard is fenced in with nice privacy and a sizeable deck! This home is located at the end of the dead end road without a house built right behind it, or to the south of it. Don't miss this rare find!
$524,900
4312 S Falcon Bloomington, IN 47403
View additional info
Fabulous 4-bedroom plus study home sited in desirable Eagleview boasts a close in southwest location that offers easy access to downtown and I-69. Large on living, this home has numerous spaces to enjoy entertaining friends and family. A backyard oasis with pool complete with large deck surround, a 2nd deck plus patio is sure to please! A large wrap-front porch welcomes guests. The main level has a large living/great room w/fireplace open to the kitchen and breakfast nook with access to both the wrap porch and the back deck. A large dining room (could be a living area) and den are found to the front of the home. The kitchen has cabinetry galore with a planning desk, breakfast nook and pantry. It includes the newer appliances. The laundry/mud room is off of the garage and can be closed from view. A half bath serves guests. The roomy primary suite has voluminous ceiling, generous windows, bath with corner jetted tub, separate shower and double basins plus a walk-in closet. Three more bedrooms prove spacious with plenty of closet space and generous windows. There is a full bath that serves these rooms. The lower level offers a family room with built in media area. The large recreation room offers Gator Guard coated floors which proves a plus when coming in from the pool. There is a kitchenette/wet bar area plus a full bath that makes this entertainment central. There is a lower level study/craft room too. There is an outdoor storage barn plus the garage is tandem on the one side for extra storage or a 3rd car. The pool pics are from a prior year as it is not yet open--one is a panoramic view.
$1,090,000
5406 S Brigadier Bloomington, IN 47401
View additional info
Custom built home with incredible views on a large 1.4 acre lot in the upscale neighborhood of Admiral Glen. This stunning 2 story home was built with the highest level of craftsmanship and style. Upon entering, you are greeted with the beautiful light filled living room with custom wainscoting, hardwood floors, and a gas fireplace in the main room. This inviting living space flows into the deluxe chefs kitchen with large eat in island, Amish cabinetry, double oven, apron sink, induction stove, and office nook. The walk-in pantry offers ample storage, and the 9 x 16 mudroom, formal dining, office, and music room accent the well designed layout of the main floor. The upper level primary suite delights with a soaking tub and marble floors which flow directly to the expansive walk in closet. The 400 sq ft his and hers closet with built in shelving are conveniently adjoined to the laundry room which include double washer and dryers. The upper level hosts 2 additional en suite bedrooms as well a generous size bonus room for guests. The lower level has its own private drive into the additional 2 car garage with workshop. The multi functional basement includes a movie theater projector and plumbing in place for a wet bar, making this the perfect space to entertain. This home provides generous space and storage, yet the geothermal system, extra insulation, and 2x6 construction has led to incredibly low expenses for the owners.
$249,900
3636 Hays Bloomington, IN 47403
View additional info
If you've been looking for a sweet single level home in a convenient location this year, you won't want to miss 3636 Hays Dr. This 3 bed 1 1/2 bath brick-fronted ranch on a quiet side street off S. Rogers, sits in a convenient Southside location, just adjacent to Batchelor Middle School, the new SW library, and all Southside shopping and amenities. With nearly 1300 sq ft of living space and a functional floorplan with 2 living areas, a central kitchen with integrated laundry area, and a sunny privacy fenced back yard. This solid home offers low taxes and low utility costs, and is ready for new owners.
$809,000
724 E Holland Bloomington, IN 47401
View additional info
Beautiful 2 story home over a walk-out finished basement. One owner home is less than 2 years old and is LOADED with upgrades! There are 5 bedrooms, 4 full baths and 1 half bath. The primary suite is on the main level and features a double sink vanity, separate tub and shower, and a walk-in closet. The main level kitchen features top of the line appliances, quartz counter tops, white shaker custom cabinets, and huge kitchen island with breakfast bar. This almost custom home includes high vaulted ceilings in the great room, a fireplace, engineered hardwood flooring throughout the main level, high end carpet and engineered hardwood on the upper level, hardwood flooring in the basement, built-in cabinets, walk-in closets with shelving, and LOTS of storage space! One of the bedrooms upstairs is a full suite with a beautiful walk in shower with glass doors. The lower level could be a complete guest suite with a family room, bedroom, FULL kitchen, and a full bath. The deck off the back is Trex decking. The side load garage adds to it's gorgeous curb appeal! So much to see in this lovely home!
Open House:
Sunday, 5/12 1:00-3:00PM
View additional info
This is a luxurious and well-designed home with plenty of storage and high end finishes. Throughout the description, I will highlight the attention to detail in the design and amenities. Here is a summary of the key points at 4372 Rotterdam. Itâs located in Holland Fields. The style is craftsman. The home is a story and a half and has four bedrooms and three full baths. The exterior is LP siding and brick with a great front porch and a fantastic covered patio, which features a newly installed sunset blind for the western exposure. The kitchen is a focal point of the home with high and finishes like granite countertops, a large island for food prep and casual dining and modern Bosch appliances that are both functional and stylish. The walk-in pantry is a practical feature that provides additional storage space for food items, and kitchen essentials . The great room with its vaulted ceilings and vented fireplace, offer a welcoming and comfortable space for relaxation and entertaining. The fireplace adds warmth and ambience, making it a cozy spot to gather with family and friends, especially during the colder months. The main level also has two spacious bedrooms. Both of them are en-suites. The primary bedroom has a private bath with heated tile floors, double sink granite countertops make up station with a backlit mirror, walk-in tiled shower, private toilet room and cedar lined closets! Second bedroom on the main level has an extra deep walk-in closet with access to a full bath with a deep soaking tub and a granite vanity. The first floor also features a drop station near the garage entrance. It is designed with hooks and shelves and cubbies. This feature is especially useful for busy households. It allows you to quickly store and locate essential items without tracking dirt or cluttering other parts of the home. The upper level with the additional bedrooms and family room, expand the living space of the home, providing versatility and flexibility for how the space can be utilized. This area can be ideal for accommodating guests, creating separate living quarters or simply offering more room for relaxation and leisure activities. The 2.5 car garages is extra large. Great for homeowners that require extra space for their vehicles, storage, hobbies, or activities. This property offers a comfortable and stylish living space with a nice blend of functionality and elegance.
View additional info
Assumable 5% interest rate available for qualified buyers! You will love this beautiful ranch home that features a spacious and open floor plan with lots of natural light! The well-appointed kitchen offers built-in appliances, solid surface counters and soft close cabinets. Directly off the kitchen is a huge pantry and a large laundry room. The private owner's suite includes a walk-in closet and a bathroom showcasing a 6' x 5' tile shower with teak bench sitting area and a custom shower head that makes the glass enclosed shower pop! There are 2 additional bedrooms and a full bathroom. The large office area off the entry would easily make a perfect formal living room. The home has a conditioned crawl space with poured concrete walls! Furniture is negotiable!
$395,000
3501 S Tulip Bloomington, IN 47403
View additional info
This fantastic ranch home over a finished walk-out basement is a must see! The open floor plan features vaulted ceilings, a beautiful kitchen. solid surface flooring, and much much more! The main level has 3 bedrooms and 2 full bathrooms along with a laundry room, spacious living room, dinning room and kitchen. The custom finished stairs to the basement leads to a large family room, another bedroom and a full bathroom. There is even a large recreation room in the basement that would make a great workshop or additional living space as it is being used now. Outside you will find a privacy fenced backyard, a large deck and a large covered lower level patio. This is a special property in a great neighborhood! Seeing is believing, so don't delay as this home will not last long at this price!
View additional info
Five-acre parcel which offers the opportunity to build your dream home in a country-like setting surrounded by the upscale Bridlewood subdivision. This unique property was part of an old farm homestead. The value of this property is based on the land and location. The home is sold "as is." 2024 Survey completed by Smith Design.
View additional info
An open floorplan and quality finishes highlight this brand new 2,500 SQFT two-story w/a 3 car garage! Situated on a 1 Ac lot this 4 bedroom w/a study features a two-story entry, a large kitchen open to the dining and great room areas, solid surface flooring throughout main level, solid surface counters, and a stainless appliance package. Ready for immediate occupancy!
$214,900
3160 S Cuffers Bloomington, IN 47403
View additional info
Step into this wonderful condo in Brentwood that's just waiting for you to make it your own!. This charming 2-bedroom, 2-full bathroom condo features a versatile loft space that expands your living options. Whether you fancy a cozy family room, a play area, a space for guests, or a productive home office, the possibilities are endless. The primary ensuite is conveniently located on the main level, providing easy access and privacy, while the second bedroom is separate on the second level. As you step into the main living area, you're greeted by a soaring vaulted ceiling that creates an airy ambiance, enhanced by a wall of doors and windows. When you step out onto the back deck, you're greeted by a peaceful wooded view that leads right to the Bloomington Country Club Golf Course. It's like having your own private oasis! This home has everything you need for comfy, relaxed living.
$204,900
673 E Heather Bloomington, IN 47401
Open House:
Sunday, 5/5 12:30-2:00PM
View additional info
READY FOR IMMEIDATE OCCUPANCY. Care-free living in this well-maintained 2-bed, 1.5-bath paired townhome conveniently located in Peppergrass! This condo is adjacent to a nice green space and you will find the pool, clubhouse & tennis courts nearby. One car garage, adorable loft, vaulted living room ceiling, HUGE owner's suite, included washer & dryer, and a beautiful fireplace are just some of the great features of this home. Step outside through the back door and onto your tranquil back patio, where you can unwind and enjoy peaceful moments overlooking a sprawling green space. The large one-car garage has a small workshop area. CLOSE TO BUSLINE. *Some photos have been virtually staged* Ask about some innovative financing options available.
$599,900
3533 S Wickens Bloomington, IN 47403
View additional info
Proposed new construction- two-car garage. Finished walk-out basement with a bedroom, full bath, and a living room just in the basement. On the main level Large Living and Dining rooms. Kitchen with Breakfast area. A studio or office with a closet that could work as 6th bedroom with one full bath. The upper level has a Flex area for a family room or entertainment, laundry room, four bedrooms, and two full bathrooms. Construction starts soon! Please reach out to Agent for more information.
View additional info
One of Bloomington's premier custom home builders personal home! This home has everything you would expect from a quality custom home builder and the attention to detail is fantastic. The floor plan is open and very functional with over 5,400 sq ft on 5.33 acres. The main level features a beautiful kitchen with a butler's pantry, a huge owners suite with a private sitting room, a large bedroom with a full bathroom and much more. Upstairs you will find a large bedroom with a full bathroom, a separate family room and a huge office area that could easily be a 5th bedroom if needed. The basement is another separate living quarters with a huge family room, a gourmet kitchen, a bedroom with a full bathroom, a great fitness room and there is even a private lower level entrance. The property is beautiful and the backyard with an in-ground pool is a must see! Additional information available.
View additional info
This beautiful, updated colonial style 6-bedroom, 5 1/2 bath brick home is located on a one-acre lot in Bristol Manor neighborhood, southeast side of Bloomington. The main level includes a living room with fireplace, formal dining room, large great room with gas fireplace. The great room provides space for an eat in dining area and flows to the updated kitchen. The chefâs kitchen has with new quartz countertops, 6 burner Jenn Air range and custom cabinets. There is a laundry room, mud room and guest bath off the kitchen with access to the 3-car side load garage. The 2 ½ story home has the primary bedroom on the main level with newly renovated bath including separate shower and soaker tub. There are 2 bedrooms upstairs with private baths, a 3rd & 4th upstairs bedroom that share a full bath and large playroom/office space. The current owners have finished the 3rd floor space that could be used as another bedroom, office or flex space. The finished walk out basement has newer flooring, the 6th bedroom, a recently remodeled bathroom, rec room with a custom bar/kitchenette space, dining area, a large storage room, a utility room and a flex space perfect for an office/den or exercise room. Sellers enlarged the trex deck which overlooks the lovely tree lined backyard. Other updates include: new kitchen quartz counters, newer roof, hot water heater and HVAC. Located in Rogers Binford/Jackson Creek and Bloomington South high school.
View additional info
Donât miss this gem on a quiet cul-de-sac in the Sherwood Oaks neighborhood! Step into this updated, 4 bedroom, 2 bath bi-level, where new flooring guides you through the open living spaces, and original hardwood floors add timeless charm to the bedrooms. The main level showcases the open floor plan and renovated kitchen, featuring a spacious island for gathering, dining, and entertaining. Downstairs, a bedroom and full bath is perfect for overnight guests. Outside, the partially fenced backyard offers space for play and relaxation, and the brand-new deck (2021) provides the perfect spot to unwind and enjoy your surroundings. Other updates include a new electrical panel (2021) and gutters (2017); windows, furnace, and AC updated within the last 10 years. Convenient to IU, the YMCA, Switchyard Park, neighborhood parks, shopping, and dining, this home is ready for you!
View additional info
Check out this freshly designed, mid century charmer! As you step in the front door, you'll enjoy all the natural light coming through the floor-to-ceiling windows. There are zero steps inside the entire 3 bedroom home. Lots of updates within the last 5 years including the steel front door, Anderson Renewal sliding back door, 96% efficiency Bryant furnace, bathroom updates, and engineered hardwood floors. The backyard is large with plenty of space for parking and perfect for entertaining! Are you working from home or need a separate space for hobbies/work? This property comes with a detached finished building that offers 667 total finished sf with AC, heat, and its own electric meter. The building is currently finished with a smaller office space on one side but could be transformed into a variety of options to suit your needs!
$285,000
3527 S Roxbury Bloomington, IN 47401
View additional info
Spacious bilevel home in desirable Sherwood Oaks. Large fenced yard with mature trees, deck off of dining area and patio off of family room. Fireplace in family room, one BR and full bath also in the lower level. Living room has hardwood floors. Three bedroom and a full bath on the mail level.
View additional info
$450,000
3718 S Fenway Bloomington, IN 47401
Open House:
Sunday, 5/5 1:00-3:00PM
View additional info
OPEN HOUSE SUNDAY MAY 5TH 1-3. After 24 wonderful years, this fabulous Sherwood Oaks home and beautiful yard is move-in ready for new owners. Upstairs, four bedrooms, including master bedroom with private bathroom, meet on a common landing and share a second full bath. All bedrooms have sun-drenched views of lovely, mature trees. A fifth downstairs bedroom, with access to a third full bath, is great for guests, in-laws, or teens. The open living and dining room are perfect for relaxing and entertaining with ample lighting and easy access to a back patio. The kitchen is cleverly designed with custom- built cherry cabinets and a picture window facing the enormous yard. Watch the backyard fun or birds while doing food prep or washing dishes. The spacious family room has patio and garage access and a wood-burning fireplace. A cozy place for TV, games, and hanging out. But thatâs not all! The spacious, finished basement, with egress window, is big enough for birthday parties, sleepovers, ping-pong tournaments, and more. Have a drummer in the family or a clutch of rowdy cousins coming for Thanksgiving? Theyâll have plenty of spillover space downstairs if bad weather keeps them indoors. But everyone will prefer to be out back where the sprawling lawn is surrounded by lovingly tended flower beds. The high fence will keep little ones and pets in and deer out. Whatever your passionâgardening, birding, backyard entertainment, or throwing the frisbee with your dogâthis yard is here for you! The house is located on a quiet cul de sac near two popular city parks with trails, playgrounds, and tennis courts, not far from Childs Elementary and Jackson Creek Middle Schools. Public transportation provides convenient access to the YMCA, Indiana University, and downtown. A great house in a great neighborhood is waiting for you to call it home.
View additional info
Charming 5 bed, 3 bath on peaceful Mill Stone Way near Olcott Park! Gather with loved ones in the open concept living area, flooded with natural light from large windows, and a cozy fire place. The kitchen features a gas stove and new black stainless refrigerator, plus a breakfast nook with doors opening to the private back deck. Off the kitchen you'll find the welcoming dining room with elegant wainscoting and crown molding. With one bedroom and an office on the main level and an additional four bedrooms on the second floor, this spacious home offers both relaxation and privacy. The second floor primary suite includes an en-suite with a walk-in shower, double vanity and private water closet. Enjoy your morning coffee on the classic front porch or have an evening soak in the hot tub. All in a tranquil yet convenient location!
View additional info
Remodeled 2 BR, 2 bath ranch located in Sherwood Green with access to gated pool, tennis courts and clubhouse. The renovated unit has new wood floors, updated bathrooms, freshly painted walls / doors, can lights and window treatments. Close proximity to shopping, walking trails and parks. Private patio & den with fireplace.
$217,000
910 W Ralston Bloomington, IN 47403
View additional info
Limestone bungalow over partial walk-out basement in popular Broadview neighborhood provides for easy access to downtown, shopping, schools, parks and walking trail. Includes a detached 2 car garage.
