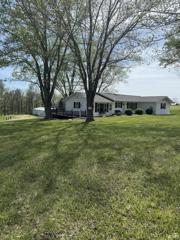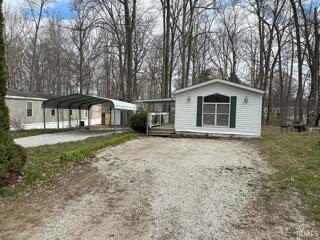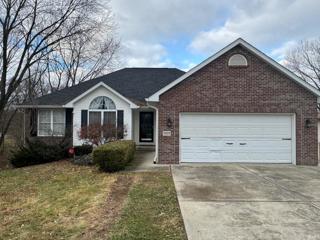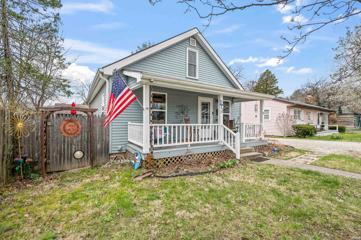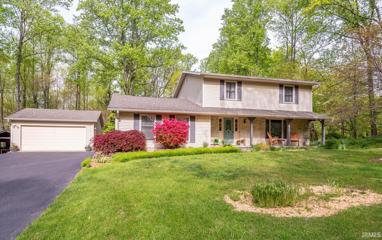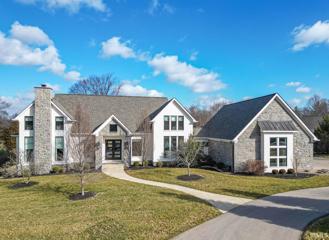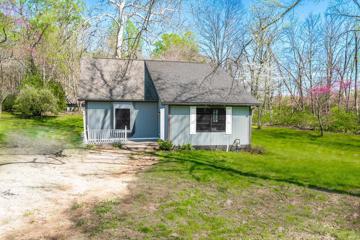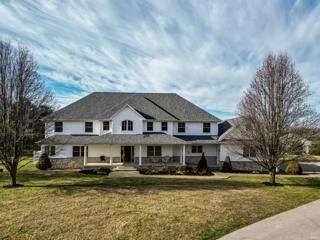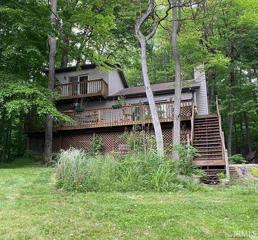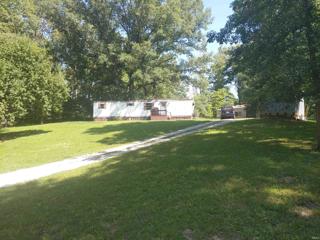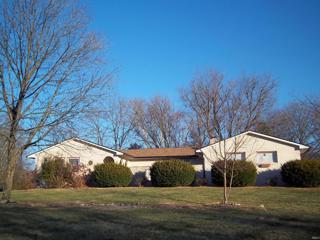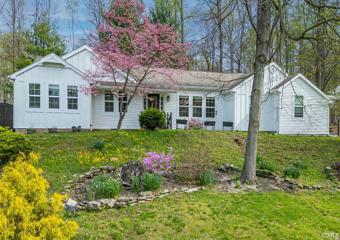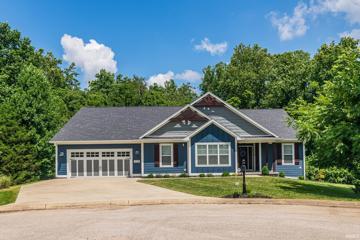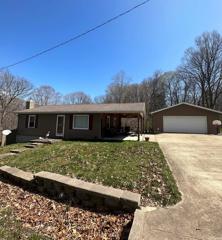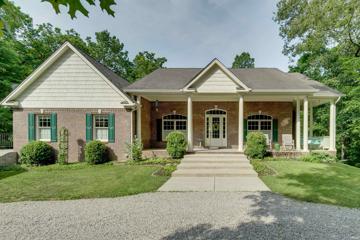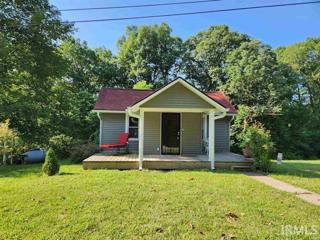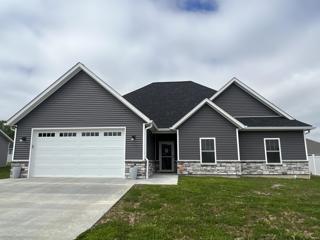Brooklyn IN Real Estate & Homes for Sale
We were unable to find listings in Brooklyn, IN
$525,500
6275 W Cowden Ellettsville, IN 47429
View additional info
Recently updated! Charming home with detached two car garage with work area and large pole barn with tack room situated on 6.81 beautiful acres. Part of property/pasture is fenced. Pole barn features two gas tanks previously used to gas farm equipment and a water troth. Pole barn has a leanto. Pole barn has water pump inside and electrical. Additional water pump is outside the garage. Garage has an air compressor that seller is leaving with the house. It connects in garage. There are two propane tanks on property used for gas to heat home. Home has been recently updated 2022/2023 with new flooring, new appliances, new hot water heater, new vanities, new tub in master bedroom, new toilets, some new lighting fixtures, new kitchen countertop, two new front doors and paint. House and garage have brand new roofs April 2024. New black roof will be going on the barn as well. Septic was worked on, pumped out and a new clean out was added. There are now three clean outs on the septic. House previously had a generator and should be generator ready. Listing agent is related to the seller.
View additional info
Spacious mid-century style home has three bedrooms (located on the upper level) and two full bathrooms. The formal living room and large eat-in kitchen are located on the main level. The lower level of this home has a large family room, wood burning fireplace (limestone) and built-ins. Lower level also features a large office/hobby room, and laundry/mud room with walk-out access. Home also features original hardwood floors. The yard is large and extremely private with many beautiful mature trees and a privacy fence. This home is also conveniently located to all East side amenities such as Indiana University, the new hospital, College Mall, and so much more. There is a great amount of potential in this property, and it is truly a blank slate for anyone to make their own.
$599,000
4399 N Forbes Bloomington, IN 47408
View additional info
Surround yourself in the beauty of nature found in this private retreat! This 1968 custom quad-level residence features 3 bedrooms, 2.5 bathrooms, and 2,618 finished square feet, plus an unfinished portion of the basement, and attached 2 car garage. Nestled on a serene 23.15-acre wooded lot, this property offers a tranquil, park-like setting with abundant wildlife and endless natural beauty. Step inside to discover a stunning kitchen, featuring custom cabinetry, stainless steel appliances, gas cooktop, and a sink island that overlooks the wall of windows in the dining area that so perfectly showcases the woods beyond. The dining area flows seamlessly onto the spacious multi-level back deck, perfect for entertaining or simply enjoying the picturesque views. The home lives large with both a formal living room on the main level and a family room on the lower level, complete with a stunning stone fireplace. Adjacent to the family room, the 4-season sunroom offers an inviting space to relax and immerse yourself in the beauty of the surrounding woods, no matter the weather. The upper level features the three bedrooms and two full bathrooms, providing solitude and privacy from the main living spaces. Recent updates to the interior of the home include new carpet in the formal living room and the 3 bedrooms as well as new interior paint found in several of the rooms throughout the home. There is so much to explore in the property's trails, ravine, and woods, where you'll find geodes galore and countless adventures waiting just outside your door. This home is a unique gem, blending the tranquility of a private retreat with the convenience of nearby amenities. Located just 4 minutes from Griffy Lake, 8 minutes from Indiana University stadium area, and a short drive to all the east side amenities, this home offers the perfect balance of seclusion and accessibility.
$489,000
1291 Lakeside Spencer, IN 47460
View additional info
This charming 4-bedroom Amazon Lake retreat offers everything you need on over an acre! The main level features a primary suite, a spacious eat-in kitchen, large living room with lake views plus deck access, and two additional bedrooms with Jack-and-Jill bath. Step from the living room onto the spacious deck to soak in the stunning views or enjoy dining outdoors. The lower level has a large rec room, additional bedroom and full bath as well as lots of additional storage. Relax at night in the hot tub or around the backyard fire pit. A private dock is the perfect place to launch a boat, swim, or fish. Store lawn equipment and water toys in the large shed. This home is a mere 10 minutes from shopping and dining in Spencer. The commute to downtown Bloomington and IU is around 30 minutes and the Indy airport is approximately 45 minutes away. This lakefront home is the perfect blend of serenity and outdoor fun.
View additional info
Nice 16x80 Redman Manufactured Home that has been completely remodeled on wooded lot in Stardust Hills. Home features 3 large split design bedrooms, 2 full baths. Large master bedroom with his and her closets and master bath with shower and garden tub. Beautiful oak cabinets in kitchen with center island. Appliances stay along with washer and dryer. Vinyl exterior with shingled roof. 12x12 wood covered deck at front door. Mini barn is 10x12. 2016 built 20x18 carport on 2nd driveway. Quiet on this dead end street. Cloverdale Schools. I-70 is only 1.5 miles away. High fiber internet available. Enjoy access to 5 Maintained Fishing Ponds, and Community Clubhouse, Inground Pool, Basketball Courts and over 52 Acres of Common Area. This is a must see home. This home can qualify for FHA financing. Seller is willing to make crawlspace meet FHA guidelines.
View additional info
An open floorplan, vaulted ceilings, and great mechanical condition highlight this ranch over a walkout basement on Bloomington's East side! This 3,000 Sq Ft, 4 Bed, 3 BA ranch on over a half acre is a short 7-10 min drive to the new Bloomington Hospital, Indiana University, and the College Mall. Main level primary w/walk-in closet, two separate laundry areas (one on each level) both with washer/dryer sets, a fireplace, and both an upper level deck and lower level patio (with a hot tub!) are among the highlights. New roof, gutter guards, rear siding, and appliances were installed in 2016. New HVAC in 2019, carpet was replaced in 2018. The 700 Sq Ft of unfinished space in the basement offers great chance for an owner to build equity!
$381,500
30 N Johnson Nashville, IN 47448
View additional info
Here is a gem in the Artist Village of Nashville, Indiana. Much desired location within walking distance to Salt Creek Trail, shopping, restaurants, entertainment and art galleries. This 1950's bungalow has been recently updated and well cared for! Primary bedroom suite upstairs includes a large full bath with soaking tub. The private two main level bedrooms, full bath, separate HVAC unit and exterior door make a perfect setup for a bed & breakfast/homestay! The large back yard has an additional driveway, deck and workshop. Main floor laundry and covered front porch make this stylishly updated/well maintained home cozy, comfortable and convenient.
View additional info
Rare opportunity to buy in Bittersweet Woods subdivision! This beautiful 4 bedroom 2.5 bath home sits on the most gorgeous .76 acre lot filled with mature trees and landscaping, large deck, fire pit, raised garden beds and even a fenced portion for pets! Inside you will find a formal living room, dining room and then open concept eat in kitchen and 30X20 great room with hardwood floors, a brand new large bay window providing fantastic natural light and views, as well as a Buck wood burning fireplace/stove that can help heat the house in winter. The kitchen and entry boast a brick look grouted ceramic tile floor that ties in with the exterior facade. The kitchen has tons of storage and the most beautiful granite countertops. The former attached 2 car garage has been converted to a four season room with loads of natural light. The owners currently use this as a flex space for laundry, crafts, and potting plants but it would also make a fantastic studio for art or yoga. Upstairs are 4 bedrooms and 2 full baths, the main level hosts a half bath. The Primary bedroom is generous in size with an ensuite with step in shower. The second full bath has a tub shower combo. There is a cellar accessed from outside urrently used as a potting shed and place to grow plants in winter complete with 2 grow lights that remain. There is a detached 2 car garage as well as a separate outbuilding great for storage of boat or mower. Ample parking as well for an RV. Sellers have a green thumb and the property is stocked with perennials for beauty for years to come!
$1,850,000
4052 N Claybrooke Bloomington, IN 47408
View additional info
Nestled within Gramercy Park, Bloomington's distinguished estate neighborhood offers convenient proximity to IU, the IU Health Campus, the IU golf course, and various eastside amenities. This residence exudes modern elegance with its clean lines and meticulous attention to detail. Stepping through the mahogany door with a glass insert, you're immediately greeted by a showcase of luxury. Kaiser German 7â finished plank hardwood flooring, upscale lighting, and a custom iron staircase provide just a glimpse of the opulence within. Featuring open entertaining spaces on each level, this home caters to diverse activities and guests. A cozy office/den off the entrance boasts a gas log fireplace, large windows, and exquisite wall coverings. The sleek contemporary style extends to the custom Stoll Cabinetry, entertaining island, quartz countertops, Emtek hardware, and stylish lighting fixtures in the kitchen. Complete with two dishwashers, two ovens, a large refrigerator, and a 6-burner gas cooktop, the kitchen is designed for culinary excellence. Additional amenities include a custom pantry, spacious laundry area, and a coffee bar with a wine/beverage refrigerator. Natural light floods through designer Pella windows and glass doors, illuminating the main floor. The primary suite is on the main level. Enjoy spa-like relaxation in the generously sized bathroom with a large steam shower, marble-topped cabinetry, and a perfectly designed walk-in closet. Upstairs, three bedrooms and two full baths offer functional living spaces, while the living area provides flexibility for gatherings or leisure. The lower level presents another complete living space, with a bedroom, full bath, kitchenette, and ample entertaining area opening to the outdoors. A large bonus room offers versatility for various uses, from a golf simulator room to a media/theatre space. The four-car garage features epoxy flooring, a thermo-controlled gas heater, a sink, and built-in Gladiator storage cabinets. Outdoor living is equally enchanting, with a large Trex deck off the main living area and a pergola-covered seating area accessible from the side entry. Situated on a 1+ acre lot, this home awaits a discerning owner who appreciates the epitome of luxury living.
$425,000
4030 N Hinkle Bloomington, IN 47408
View additional info
Custom Built Contemporary on 4.5 acres in the desirable North Griffy enclave of Hinkle Rd, this home features 4 bedrooms and 2 bathrooms on two levels, an updated kitchen with solid surface counter tops, undermount sink and subway tile backsplash. Wood look laminate throughout. Vaulted ceilings and great natural light bringing in wooded views from all sides. Roof and water heater are 5 years old. Open back deck offers a great view of the wooded back part of the lot and privacy from neighboring properties. The back of the property features potential other homesites, a sweet grove of cedars and a small pond. This home has been a profitable and continuous rental for years, and could continue to be a great investment property, or with a little shine and polish, imagination and TLC, this is a great owner occupied opportunity in a sought-after location. Acreage in this area is hard to come by, so come check out all the possibilities for yourself!
$1,342,000
550 E Northcliff Bloomington, IN 47408
View additional info
Nestled at the end of a long private driveway situated on 8 acres of green pastures sits this custom-built 2-story home and barn. This beautiful estate combines the convenience of proximity to town with the tranquility of rural living. Crafted in 2004, this residence is impressive from the moment you step inside. The home's main level features a large great room with soaring ceilings and a cozy fireplace surrounded by towering floor-to-ceiling windows. The gourmet kitchen is equipped with custom cabinetry, granite countertops, a generous center island with a breakfast bar, and top-of-the-line stainless steel appliances including a 5-burner cooktop a brand new Kitchen Aid double ovens with convection. The spacious master suite with walk-in closets features a large master bath with wood vanities, double sinks, a walk-in ceramic tile shower with double heads, and a relaxing jetted tub. Adjacent to the master suite is an office with custom built-in bookshelves. Upstairs, a sprawling family room overlooks the main-level great room, accompanied by four large bedrooms, brand-new carpet throughout, two full bathrooms, and a secondary laundry area for added convenience. The finished basement features a gym area equipped with a sauna. There's an expansive family room, a complete in-law suite, two wet bars, a full bathroom, and an extra storage room for added convenience. Outside, you will find a 1,700 sq ft barn, perfect for horses and other farm animals. Beneath the barn, you will find a fully functional 12 x 8 ft underground bunker room equipped with running water, a water heater, a sink, a bed, and outside air ventilation. On the main level of the barn, there is a fully functional aquaponics system in the tack room. This home offers quick access to Indianapolis International Airport and is located less than 12 minutes from the Monroe County Airport, which is a public-use hub capable of handling large aircraft. The home is minutes from Indiana University and the beautiful Griffy Lake Nature Preserve, ideal for buyers seeking a tranquil environment near urban conveniences.
$289,000
7431 E Locust Lake Spencer, IN 47460
View additional info
Here is your opportunity to own a beautiful, well maintained, Tri Level home on a peaceful lake at the end of a private road. The master Bedroom has its own 4x14 balcony. There is 12x36 deck off the 2nd level. Relax by the fireplace on cold days, while enjoying your view of the lake. New Flooring, updated appliances and tons of cabinet space in the kitchen. Built in Cabinetry and bookcases in the loft. Walkout basement could be a 3rd bedroom or office. Other updates are: new Gas Insert for the fireplace, new owned propane tank, new furnace, new water softener and a new Genex Generator which is hooked up to the home. The home also has central air, an 8x12 garden shed and a 36x10 attached garage.
$315,000
1730 N Allen Ellettsville, IN 47429
View additional info
Midcentury charm abounds in this home nestled in the woods within the Maple Woods neighborhood. The abundance of windows throughout this home brings the outdoors in to you. Every room has a perfect view of the wooded lot teeming with various trees, plants and wildlife. Spring provides an abundance of perennial flowers on the property for you to enjoy, and summertime provides the shade needed to keep you cool and comfortable. Much of this homeâs interior is untouched and harkens back to the heyday of the 1970s. The possibilities are endless for the Mid-Century Modern era lover â just check out that groovy carpeting! Entering into the front door, you will notice the large family room with vaulted ceiling and fireplace â the perfect place to enjoy a winterâs evening by the fire. This magnificent room opens onto an adjacent dining area with plenty of room for a larger gathering of friends and family. The kitchen is all original with solid wood cabinetry and opens up to a breakfast nook/sitting area that is filled with light from the windows and skylight. Upstairs youâll find three bedrooms with an en suite primary bedroom that includes a large walk-in closet and a special nook area that could be used for crafts, sewing, artwork or whatever your heart desires. The main level includes an extra den or study, a mudroom/laundry room and what was once a darkroom for a photographer. This space has endless possibilities for the photography enthusiast or can be converted for storage. The unfinished basement provides plenty of space for storage, an exercise area or living space. Overall, this three-story home offers plenty of space for all of your needs and perfect privacy with its wooded setting. This is a real gem just waiting for its special new owners to love it as much as its current owners have throughout the years!
$339,900
7244 W Locust Lake Spencer, IN 47460
View additional info
Welcome to this lakefront property nestled between Spencer & Cloverdale on the serene Locust Lake. Just a scenic 10-mile drive north of Spencer & less than an hour's commute to Indy, this picturesque retreat offers tranquility and convenience. Situated on a 1.9-acre lot w/ mature trees & landscaping, this brick ranch over basement invites you to make it your permanent residence or idyllic weekend getaway. Revel in your own private oasis w/a fenced backyard, a permanent dock for casting a line, and a beach area for lakeside relaxation. Plus, your waterfront experience is elevated with a pontoon boat included in the sale, promising endless days of leisurely exploration on the water. As you step inside, you'll be greeted by a spacious living room boasting a picture window framing the lake views & a limestone fireplace w/ coal burning insert, perfect for evenings by the fire. The open concept layout seamlessly transitions into the designated dining room, offering a perfect setting for dinners or entertaining guests. The kitchen is a chef's delight, featuring custom bead board cabinetry, white appliances, a farmhouse sink, granite counters, & a versatile island for culinary endeavors of any scale. Beyond the kitchen, discover the oversized family room, adorned with hardwood floors, tray ceiling, window seat, & intricate stone fireplace w/ a wood burning insert, flanked by built-in bookcases. The main level also hosts 2 bedrooms & a recently remodeled full bath, boasting a professionally tiled walk-in shower, adding a touch of luxury to your everyday routine. Venture downstairs to find additional living space, including a third bedroom, a den, another full bath, laundry space, & a utility room, providing ample space for storage needs. Outside, a screened porch beckons you to unwind and enjoy the peaceful surroundings, while the detached garage offers ample parking w/ 4 garage doors, stainless vent for future woodstove, additional porch, completing this exceptional property. Don't miss your chance to experience lakefront living at its finest.
View additional info
Great location and lots of possibilities all in one beautiful, secluded property nestled right outside of Ellettsville offers 14.98 acres of rolling hills, woods, and several awesome building spots. Property has a 1967 12x50 mobile home with city water and septic and a 30x48 pole barn with a concrete floor. Location has it all with quiet country setting and short distance to Ellettsville, Bloomington, and Spencer. 13.7 acres are currently in the Classified Forest program.
$1,400,000
5675 N Maple Grove Bloomington, IN 47404
View additional info
Rare opportunity to own a newly constructed custom ranch home on over 73 acres of pasture and woods and located less than 6 miles from downtown Bloomington, IN. The entrance opens to the large great room with a 12-foot ceiling. The gourmet kitchen has an induction cooktop, wall oven, and microwave, custom cabinets, quartz countertops, a coffee bar with a sink and instant hot water, and a walk-in pantry. The dining area overlooks the front of the property. The living room area has plenty of space for hosting a large group, with doors that open to an expansive deck and outside screened-in porch. Off the great room is a den/music room. The primary bedroom has doors to the outside deck, a spa-like primary bath with a deep soaking tub, walk-in shower, heated floors, and a heated towel rack, and a door to the outside spa. The primary walk-in closet opens to a the laundry room. The large mudroom off the garage has built-in storage and a half bath. The other side of the home has two guest bedrooms and a full guest bath with tub and shower. There are engineered wood floors throughout, except for the tiled baths. The three oversized garage bays are attached to the home, with the third bay being used as an exercise room. The exercise room has been insulated and has a separate mini-split for this room. There is a detached building offering an office with a mini-split and cork flooring, a garden storage room, and additional two-bay storage for cars and/or a workshop. The outbuilding, which sits away from the home, has three bays and is powered by solar panels and used for equipment. This beautiful land is mostly wooded, except for the northeastern portion where approximately 7 acres of open grass surround the home with over 2 miles of private hiking trails. 57.94 Acres are designated as classified forest, which is reflected in the low taxes. This unique beautiful property is less than 15 minutes to Indiana University and downtown Bloomington IN. Smithville Fiber available at the property.
View additional info
You will want to experience this well maintained three bed, 2 full bath ranch style home in quiet Maple Woods subdivision. The home is situated at the intersection of Valley View and Ridgeway Drives. Huge corner lot with so much opportunity for your own landscape designs. There is a garden shed and secluded gazebo to start your gardening projects off right! Almost 1000 feet of outdoor patio space including a huge screened in porch that could easily be converted to a 3 season room. There is a cozy gas fireplace in the living room. Large galley style kitchen with laundry and 2 car attached garage. This home is a rare find!
$425,000
3440 N Russell Bloomington, IN 47408
View additional info
This is a truly unique opportunity to own a one-of-a kind home. This renovated ranch on Bloomington's northeast side offers natural beauty inside and out. The location is so convenient to the east side of Bloomington, Indiana University, and University Elementary School yet feels like you are situated in your own nature preserve complete with trails, small decks amongst the trails, and sitting areas overlooking the woods. The perfect setting to unwind after a long day. Desirable details on the main level include oak floors in the living and dining areas, 3 bedrooms, a full updated bathroom, and a light-filled living room. In addition, the updated, open kitchen offers quartz countertops, tiled floors, soft-close solid wood cabinets, and updated stainless appliances. The lower level includes a cozy, yet spacious, lower-level family room with a wood burning stove, another bedroom, and a full bathroom. This area can be accessed through the garage so could serve as an Airbnb or a guest suite with maximum privacy. The exterior of the home features a gorgeous, large, attached deck off the kitchen, a fenced backyard with an upcycled greenhouse, mature landscaping, raised garden beds, a large fire pit, and a small ornamental pond, plus the wooded area with loads to enjoy and explore. This is a truly unique opportunity for some lucky new buyer!
View additional info
Enjoy the lovely setting of this home on Tanglewood Road in one of Bloomingtonâs most established and lovely neighborhoods. This park-like site is 1.25 acres and has mature trees and beautiful perennial plantings. This beautiful traditional home has a modern twist with vaulted beamed ceilings, stunning fireplace, open dining and living area, beautifully updated white kitchen with gourmet touches. Quartz countertops, six burner gas stove, double ovens, soft close drawers, cabinet lighting, and large pantry are enhanced by an eat in breakfast area with beautiful views of the natural woods. French doors open to a huge patio overlooking the fenced backyard. The primary suite has large walk-in storage and a spa bath with heated custom tile flooring, custom walk-in shower and soaking tub. Beautiful attention to detail is throughout this home and all of the baths and in the kitchen areas. These fresh spaces have a halo effect for all of the beautiful flooring and custom millwork throughout. There is a convenient workshop area off of the side load garage and loads of additional storage. This architecturally impressive home is located near access to Indiana University and shopping conveniences.
View additional info
Indulge in quality and comfort in this spacious 4-bed, 2-bath ranch, on a .93-acre lot in a cul de sac. Large open concept, split bedroom floor plan with vaulted ceilings and skylights allowing abundant light. Living room features a masonry gas fireplace and built ins. Entertain in the large formal dining room or expansive kitchen with stainless steel appliances, solid surface countertops, and custom cabinets with dovetail construction. Gas range, endless storage and counter space plus a pantry. Primary suite with beams in the tray ceiling, ensuite bathroom with heated tile floors, tiled shower, tub, twin sink vanity, and linen storage. Adjacent is a versatile den currently used as a gym. 3 additional bedrooms and a two-room hall bath offer privacy and versatility. SMART HOME technology, complete with security features, 3 cameras and a built-in speaker system. Additional highlights: laundry/mudroom, linen storage, built in bookshelves, art niche and an oversized crawl space. Exterior features a covered front porch, screened in rear deck and large open deck overlooking a private back yard with mature trees. Large encapsulated crawl space, great for storage.
View additional info
Property is being sold "AS-IS!" Extremely multi-functional ranch over a walkout basement! This 4bd, 2ba, w/a large detached 2-car garage has fully functional living on both levels. The main level kitchen has been nicely remodeled w/granite counters and also includes 2 bedrooms and 1 full bath. The lower level has a full kitchen and living area in addition to 2 more bedrooms, a study, and a full bath. Plenty of parking. Great in-law suite, Airbnb, full time rental on both levels OR live in part of it and lease the rest for inexpensive living!
$850,000
1098 Hill Top Nashville, IN 47448
View additional info
You'll find classic styling and elegance in this all brick ranch home over a finished walk out basement (nearly 5800 Sq feet in total). Located in a secluded neighborhood, just minutes from downtown Nashville, this home features high end finishes, a fully equipped home theater, a 1700 sq ft garage/barn (with RV Parking, half bath and electric car charging station), all on 8.53 acres. The main living area is spacious with both an open concept and ceilings soaring as high as 15 feet (and no lower than 12 feet). Kitchen features an island, pantry and breakfast nook overlooking the hills. A large walk in pantry (5'x6') is just the start to the storage in this home. The laundry room/mud room is the largest you've ever seen! And the lower level features an bonus room/office/guest space and a gorgeous marble full bath. A larger storage space is also on the lower level. Views from every window on both levels and total privacy! This home invites you to spend time outside in the glorious Brown County Hills with a wrap around front porch, back deck over looking the trees, back patio (wired for a hot tub), side patio for drinks during a movie intermission and fire pit area. No expense was spared when this home and garage/barn were built. And it has been impeccably maintained. Here are some notes on mechanicals: Heat pump with gas back up is 3 years old, water heater is 3 years old, roof is a 50 year shingle, walls have 6 inches of insulation, vapor barrier and foam. Propane generator automatically starts in case of power loss. Generator powers essential items. Refrigerator is brand new. Intercom system throughout the house and barn work. A water softener for the house was installed in the garage/barn so salt would not have to be hauled into the home. (That's the kind of thought that went into every aspect of the home.) One end of the garage/barn has a 14' door and is over 35' deep - perfect for RV or boat parking. Original floor plans are available. Walk through tour available on YouTube, Ask your Realtor for the additional information packet.
View additional info
Enjoy country living in this 3 bedroom 2 bath home conveniently located on Bloomington's East side just minutes from shopping. Take in the view of wildlife from the 3 decks this home has or enjoy a campfire from the firepit. This home has been updated with Pella windows and security doors, newer roof with 30 year warranty, spray foam insulation, and a ring doorbell is included. There is also a 2 car detached garage, this home has everything you are looking for!
View additional info
$379,900
4839 N Arie Bloomington, IN 47404
View additional info
Custom-built 3-bedroom / 2-Bath Ranch in Prominence Place offers quality construction and features galore. One will notice the elevated roof pitch that provides a stately exterior plus 9 ft ceilings inside. Stunning exterior with stone accents and darker siding add to the appeal. The home has luxury vinyl plank in the main living areas and bedrooms plus custom tile in the baths, utility and laundry area. The home offers an open floor plan plus generous windows for abundant natural light. Gourmet kitchen offers upgraded granite countertop, shaker cabinetry and stainless appliances. The island is perfect for prep work plus casual dining. The dining area is open to the kitchen and has access to the outdoor patio from the sliding full view doors. The primary suite offers a large walk-in closet and generous bath with double basins, gorgeous custom-tiled shower with upgraded tile and a linen closet. Two other bedrooms are quite roomy and offer generous closets. There is a 2nd full bath with double basins--both baths were upgraded with quartz countertops. The garage is extra-deep and will accommodate boats and longer vehicles. Extra shelving was added around the garage for abundant seasonal storage. So many features to this beautiful home!
