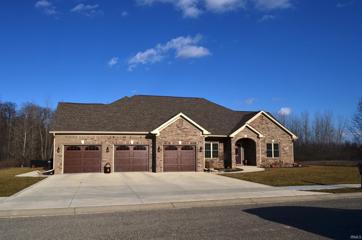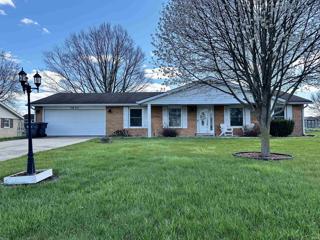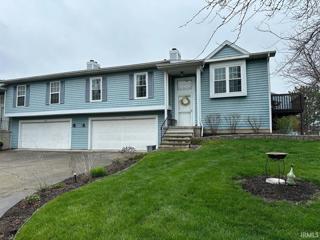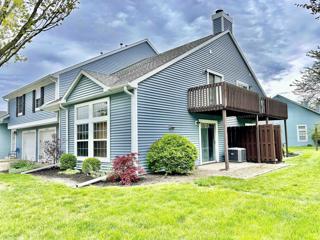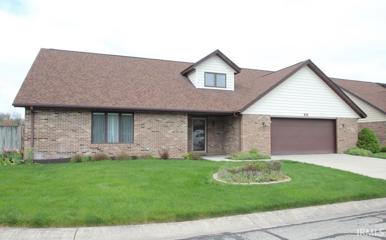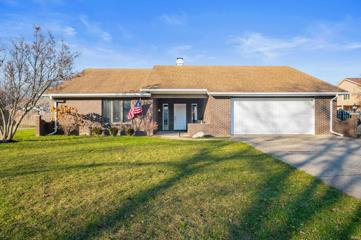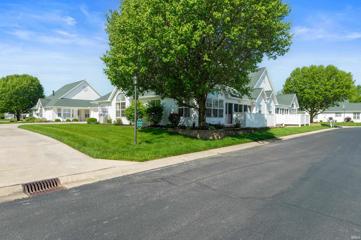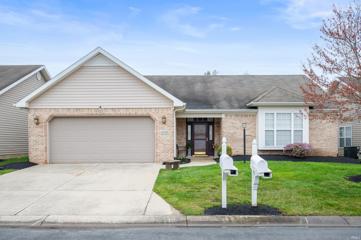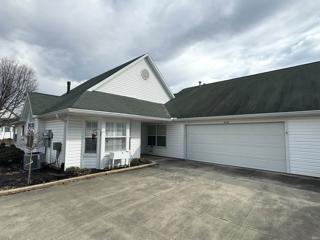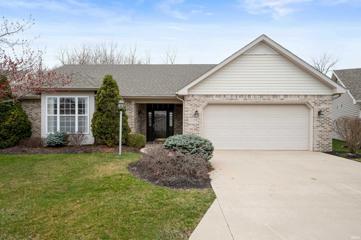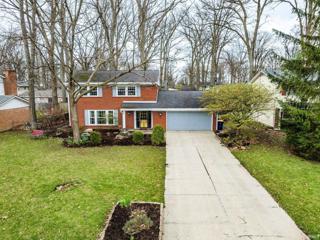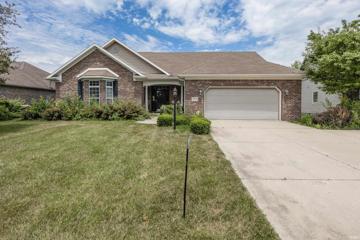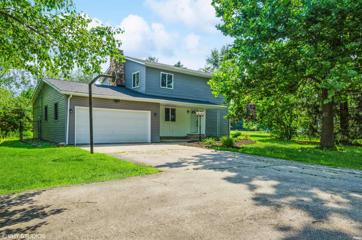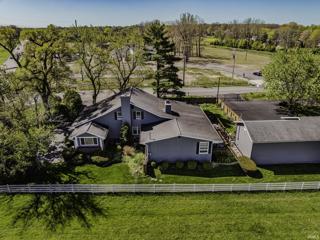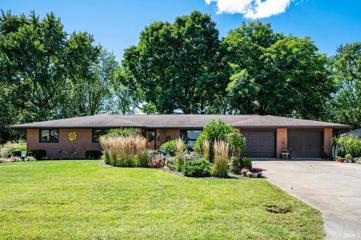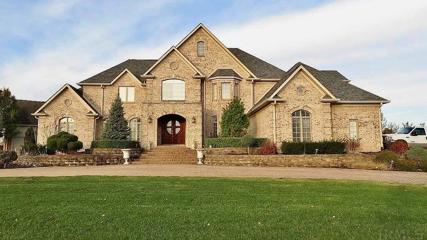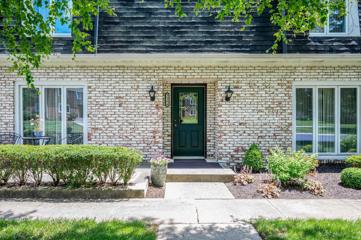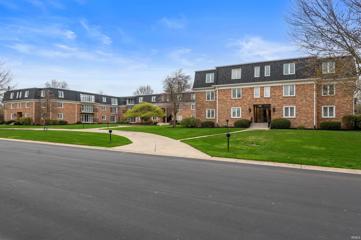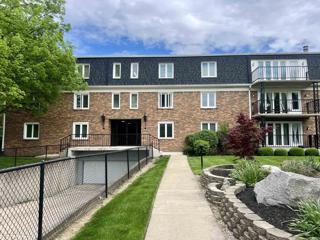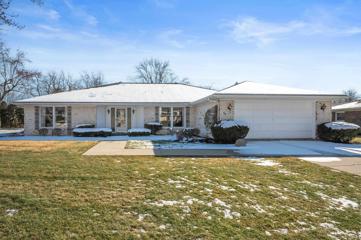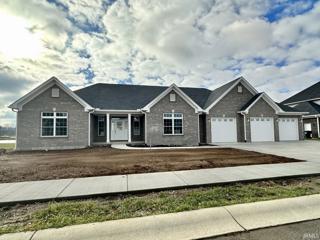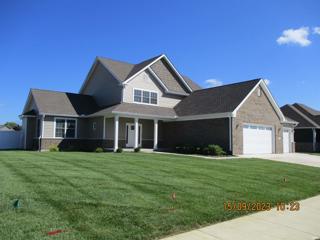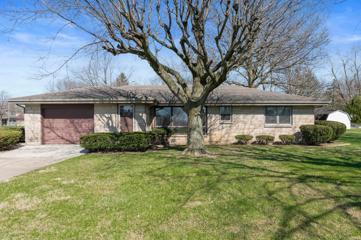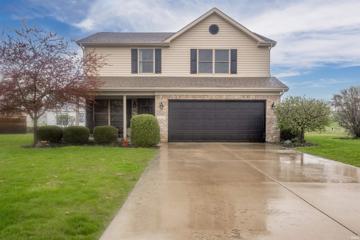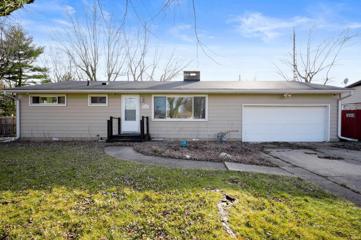Brewington Wds IN Real Estate & Homes for Sale
Brewington Wds real estate listings include condos, townhomes, and single family homes for sale.
Commercial properties are also available.
If you like to see a property, contact Brewington Wds real estate agent to arrange a tour today!
Learn more about Brewington Wds.
We were unable to find listings in Brewington Wds, IN
$399,000
4430 N Wickfield Muncie, IN 47304
View additional info
Newly built all brick home in 2022 in Copperfield Commons will check all your boxes! East and West facing home is a semi secluded property welcoming both Indiana sunrise and sunsets. The kitchen has all new appliances, (range is gas, but there is an electric hook up as well), a kitchen island, and an eat -in kitchen with a back yard view. All bathroom/kitchen counters are quartz. Primary suite with walk in closet, tray ceilings and double entry door, in addition a second en suite as well with a full bath in the hall next to the third bedroom. All this and an open concept living area. Spacious four car garage with a bay. Garage is L shaped with additional square footage making total 1249 sqft. A wooded area in behind the home welcomes wildlife as well as being certified habitat by Red Tail Conservancy. Side walks are an added plus in the Copperfield Commons. Ready to move in?
$243,500
7801 W Vern Muncie, IN 47304
View additional info
Welcome to this meticulously remodeled 3-bedroom ranch home, where every detail exudes modern elegance and comfort. Step inside to discover new LVP flooring throughout, a brand new kitchen boasting granite countertops, and a luxurious master walk-in closet. With the addition of a new furnace and A/C, you'll enjoy year-round comfort. The open floor plan creates an inviting space for gatherings, seamlessly transitioning to the fenced yard for outdoor enjoyment. Conveniently located near McGalliard and Interstate 69, with top-rated Yorktown schools nearby, this home offers both luxury and convenience. Experience the perfect blend of style, functionality, and comfort in this desirable neighborhood.
$162,000
3772 N Lakeside Muncie, IN 47304
View additional info
Beautiful Condo in Lakeside: Seller has updated with all new windows by Window world and 2 patio doors: Up stairs has Kitchen with all GE stainless appliances to remain tiled back splash and solid service counters. All new lighting / White cabinets/Pantry closet/Living room with fireplace and patio doors/2 bedrooms and master has (2) closets and door to bath which is a total re-do with walk in shower/ Vanity with solid surface counter/linen area and 2 closets in the hall.Down stairs features large family room and office or bedroom: Nice 4 pc bath and laundry area. Enjoy the large 2 car garage with alot of storage.Gas water heater rented $21.00 amonth. HOA fees $240.00 enclude mulch/weeda/Grass/gutters/siding/and has started to replace siding on units: Dont let the cat out and might not even see him:
$149,900
3640 N Lakeside Muncie, IN 47304
View additional info
Enjoy carefree living at Sandpiper Lake plus the convenient location near shopping, restaurants, Ball State, & hospital. Easy access to 332 and I-69. Open floor plan offers a great room w/fireplace & covered patio access, step saving kitchen w/ stainless gas range, DW, microwave & newer refrigerator. Dining area & a half bath complete the downstairs area. Upstairs are 2 nice bedrooms w/walk-in closets, full bath, laundry closet w/washer & dryer, and balcony off 1 BR. Other nice features are the air filtration system in garage, newer HVAC, new siding last year, & the microwave vented to the outside. *Owner reports the gas fireplace doesn't work.
$309,000
3400 W Riggin Muncie, IN 47304
View additional info
Farmington Meadows patio home on corner lot in NW Muncie. Approximately 2,373 square feet featuring 3 bedrooms, 3 bathrooms, formal living, formal dining, den, & flex/storage room. Two bedrooms & two full baths on main floor. One bedroom, full bath, & flex/storage room on upper level. Main suite has large walk-in closet & attached bath with tub/shower. Main floor hall bath has jetted bathtub. Private back yard without any grass to mow. Oversized 2 car garage, gas forced air heat, central air conditioning, & supplemental a/c for upstairs. Central air was new in 2019. New roof in 2022. Monthly association fee is $85 which covers front lawn care & snow removal. No pets permitted with the exception of service animals.
$234,900
4102 W Squire Muncie, IN 47304
View additional info
Awesome 3 bedroom, 2 bath home in Robinwood Estates is ready for you! This open concept design is great for entertaining family and friends. The large living room has a warm and inviting fireplace that is open to the large dining and kitchen areas. Off of the living area is a large enclosed sun porch leading to the fenced back yard. Split bedroom floor plan with ensuite bathroom in the primary bedroom. This home has been well maintained and updated for you. Close to BSU, IU/BMH, restaurants and shopping. Must see as this will not last long!
$274,900
5117 W Preakness Muncie, IN 47304
View additional info
Enjoy water views in this spacious 2 bedroom, 2 bath condo in Willow Lake on the west side of Muncie. Awesome floorplan that includes formal dining, sunroom and private patio area. This unit has been well maintained and is ready for immediate occupancy. All kitchen appliances & washer/dryer included. Primary bedroom suite features walk-in closet that could be used for an office as well as a double closet & attached bath. Enjoy the use of the community club house, library, exercise room, swimming pool & pond. Monthly dues are $225. One pet less than 40 lbs. permitted. Close to restaurants, shopping, BSU and IU/BMH. This is being sold as-is. Estate.
$239,900
2717 W Long Meadow Muncie, IN 47304
View additional info
Beautiful one story home in Delta Schools! This lovely home has an Open floor plan with 3 bedrooms and 2 full baths. There is newer vinyl plan flooring (2022) in Foyer, Living Room, Kitchen, Hallway and both bathrooms. The villa has a spacious kitchen with a new sink in Nov. 2023 and stainless steel appliances including a new refrigerator in March 2024. The home does have a large Primary Suite as well as two additional bedrooms. Other updates include a new sliding glass shower door that was installed in the hall bathroom in 2023 and a new water softener in 2022. This is a perfect location close to shopping and restaurants as well as to the Cardinal Greenway. Seller is motivated!!
$299,900
5113 W Preakness Muncie, IN 47304
View additional info
Check out this updated condominium in Willow Lake Crossing with tons of upgrades and features that are sure to please. Home is almost 2000 sqft with a large Master En Suite with 2 walk in closets and a reading area. Both baths have been updated, new stainless steel appliances stay including washer and dryer, solid surface countertops, plantation shutters, new flooring in several rooms, relaxing Florida room, with new patio and fence installed with a view of the pond. Brand new furnace and water heater, monthly HOA includes the roof that is scheduled to be replaced this year, a must see home.
$299,900
2804 W Preserve Muncie, IN 47304
View additional info
This home in is an absolute STUNNER! The home features 1976 sq. ft. of finished living space, 3 bedrooms and 2 1/2 bath. The first thing you will notice as you enter the home are the gorgeous luxury vinyl plank floors throughout the entire house which were installed in the fall of 2023. There is a large Great Room with a gas fireplace off of the foyer as you step into the home. Next to the great room is the kitchen with tons of cabinets, a pantry, and stainless steel appliances. There is a dining area off of the kitchen which could also be a sunroom. Also off of the kitchen is the laundry room. The home has a spacious Primary Suite, and two additional bedrooms with another full bath off of the main hallway and another half bath off of the foyer. Outside you can enjoy a beautiful, landscaped paver patio with a built in gas grill. The villa backs up to the nature preserve so it is very private. A new Sherriff-Goslin roof was installed in October 2023. This won't last long!
$239,000
4516 N Tillotson Muncie, IN 47304
View additional info
Charm and convenience in this brick 3 bedroom, 1.5 bath Halteman home! Foyer entry has unique vintage tile, and generous closet space. The spacious living room offers plentiful natural light and gathering space, plus separate family room with fireplace. The kitchen has beautiful cabinetry in lovely walnut finish, downdraft range, and confluent dining area. Entry from garage has second access point to backyard, laundry, half bath, and mudroom. Large bedrooms with many replacement windows and ceiling fans in each. Full bath has tandem access from primary suite and hallway, with shower and tub separated by an additional door for convenience. Mature trees overlook brick patio and large shed with loft for extra storage. Landscaping at perimeter creates a green barrier when in season. HVAC replaced and ducts cleaned in 2022. Gas grill is plumbed and will remain with home.
$350,000
2608 W Brayston Muncie, IN 47304
View additional info
View additional info
Check out this 3 bed 1.5 bath remodeled home! Inside you'll find all new flooring throughout, modern updated kitchen with stainless appliances and granite countertops, and updated baths! Outside you'll find a small covered porch, 2 car attached garage and rear deck with fence!
$424,000
5201 N Wheeling Muncie, IN 47304
View additional info
Country living with city convenience. One-of-a-kind property in Delta schools. Over 6 acres including 8 stall horse barn w/heated automatic watering system for pasture & paddocks. Built in 1930, remodeled from studs in 1983 with lots of recent updates. Formal living/dining plus open concept kitchen, informal dining, & family room w/gas fireplace. Newer rustic hickory flooring throughout main level. Kitchen features quartz countertops, tile back splash, butcher block island with newer jenn-air cook-top, trash compactor, stainless steel appliances, & planning desk. First floor main suite features hardwood flooring, 2 walk-in closets, 2 linen closets, & completely updated attached bath. Bath has new walk-in tile shower, new cabinets, sinks, fixtures, & concrete countertops. First floor secondary suite has rustic hickory flooring, walk-in closet, linen closet, & attached bath. Bath has tile flooring, linen closet, tub/shower, new cabinets/sink/fixtures, & new concrete countertop. Two bedrooms & full bath are located upstairs. Each upstairs bedroom has walk-in attic storage & additional closets. Re-finished basement includes laundry area, storage closets, & 2 flex rooms. Oversized 3 car detached garage with full unfinished attic area above. New roof on garage 2014. Gas furnace located in basement; heat pump located in attic over upstairs bath. House is city water & septic. Barn is well water (disconnected at present time). New metal roof on barn 2010. Two level deck, hot tub (2015), extensive perennials, PVC/cable (electric) fencing around pasture & paddocks. Wood fence around driveway & garden. Invisible fencing around west side of home. Alarm system & electronic gate with remote. Portion of the pasture is in floodplain. House is not in floodplain & seller does not pay flood insurance. Possession no sooner than first week in September 2024.
$224,000
1307 N Balsam Muncie, IN 47304
View additional info
A gorgeous setting awaits you here with lush landscaping, small pond and beautiful mature trees...located on the Elks Golf Course in the highly acclaimed Yorktown School District! The striking and spacious ALL BRICK ranch offers 3 bed/2 baths, and multiple hangout rooms with a formal living room, casual family room, 3 seasons sunroom and extra bonus room...ideal for a den/office, craft room, gym or play room. The original owner has installed quality JELD-WEN casement windows and PELLA doors. Recent updates include a new roof 2022, new furnace and A/C 2022, new flooring 2022, new sump pump & dehumidifier in crawl space 2022. All appliances are included. Property being sold AS-IS. Westbrook Estates is a superb neighborhood...close to 332/I-69, shopping and amenities in Muncie and just up the road is Nassau Swim Club and Yorktown YMCA.
$1,160,000
4401 W Legacy Muncie, IN 47304
View additional info
This fantastic all-brick home in the exclusive gated community of Saddlebrook Addition is ready for a new owner! You'll love the views in any direction from this 1.74 AC lot. This is approximately 8,868 SF of living space, 6 bedrooms, 7 baths, with a large great room with 18 ft ceilings, family room that merges with the kitchen, formal dining room, den, and two large recreation rooms in the basement (among others). Notables: all new high-efficiency Andersen windows. The light from the large windows of this house is amazing. The high-efficiency geothermal HVAC (one new in 2021) and humidifiers are on the main and upper floor. There is a spare geothermal unit that is included. In the summertime, these units heat the hot water. Electronic air filters are on both units with ultraviolet cleaners reducing dust to just 0.3 microns (killing bacteria, fungus, and viruses. There's even a furnace dehumidifier in the basement. Also included is a whole-house generator. Other: roof is approx 8 yrs old. There's a irrigation system for watering your yard (this has not been used in 5 yrs and was working fine then). 3/4 inch hardwood floors. 4 gas fireplaces. Private road with limited traffic. Tons of parking. Extra insulation in the attic. Drainage pipe is installed all around the house to prevent any water in the basement. Even the grass is a special blend! So much to like! Basement refrigerator, freezers, and W/D negotiable. You're only 5 minutes from Ball State's campus and The Hospital. The city schools are now managed by the nationally acclaimed Ball State Teacher's College. Great fishing an kayaking on the lakes. The seller is including both lots with this sale. The extra lot #8 could be separated from the sale at a reduced price. SqFt comes from the assessor. Use your own measurements. Main suite jetted tub does not work. Appx $1150/yr HOA.
$239,000
4501 N Wheeling Muncie, IN 47304
View additional info
Rare find in Halteman Villas. 3 bedroom, 3 bath, office, family room, living room, formal dining area. Large kitchen with a lot of counter top space and cabinets, large utility room, large storage unit right off the unit. Enjoy the outside on your brick patio (27'x14') 2 car attached garage. Family room main level could be master bedroom. Monthly maint fee includes water, sewage, lawn work and snow removal.
$134,900
4501 N Wheeling Muncie, IN 47304
View additional info
Enjoy condo living in Halteman Villas (55+ community). This main level condo offers the perfect blend of convenience and comfort, just a short walk to the pool and clubhouse for easy access to amenities. Step inside to find a spacious 2 bedroom, 2 bath. The large living room flows seamlessly into the dining area and kitchen, creating an ideal space for entertaining or relaxing. The kitchen offers plenty of cabinets and all appliances included. There is one car space in the garage, extra storage just down the hall and another storage space in the garage. Forget about yard work and maintenance tasks as they are taken care of by the community.
View additional info
Elegant top floor corner penthouse with 2 balconies! This home features recently renovated kitchen and baths. Custom cabinetry by award winning craftsman Brandon Oren of Creative Woodworking, quartz counters, lighted tray seating, and plenty of roll outs make this kitchen unique. Counter seating as well as dine in area. Large formal living room has fireplace flanked by built-in bookcases, and family room features bar or display cabinet with lighting. Both bedrooms have en suite baths, one of which has a step in shower. Additional storage space included, along with 3 parking spaces in underground garage, adjacent to elevators. Monthly dues of $676 include water, sewage, landscaping and snow removal, pool and clubhouse use, and guarded entrance gate.
$224,900
4501 N Wheeling Muncie, IN 47304
View additional info
Own a free-standing home in Halteman Villas. This home offers 4 bedrooms- or a den (could be a bedroom), 2.5 bathrooms, sunken living room, family room off the kitchen, enclosed sunroom (3 seasons) and a 2 car attached garage w/ attic space for storage. The electric furnace and air conditioner new in 2021 (with 10 year parts warranty) Water softener is a rental. The monthly HOA fee is $540/ month which includes your water, sewage, snow, and lawn care. Hurry this opportunity won't last long!
View additional info
Newly constructed home, nestled in a quiet neighborhood. This 4-bedroom, 2.5-bath home, with it's open-concept design offers a blend of modern amenities and natural beauty. The large kitchen, with its quartz countertops, oversized island and convenient pantry, flows into the living room, creating a spacious and inviting atmosphere for hosting guests or enjoying family time. The master suite is a lovely retreat, complete with a tiled shower, his and hers walk-in closets and private access to the covered back porch with views of the pond. With the added convenience of a three-car garage and a spacious laundry room, this home is the perfect balance of comfort and practicality, making it an ideal place to call home. Kitchen appliances are included and will be installed Dec 1st. The builder is providing a 2/10 warranty on the home, does not include appliances.
View additional info
Built in 2022, this one owner home still looks as good as the day it was built! Desirable amenities included but not limited to are vinyl fenced rear yard, attached 3 car garage with tremendous floor space, tankless water heater, excellent step in foyer that extends to second floor, Large living room with vaulted ceiling and a gas fireplace, second story loft area, large pantry, primary suite is located on main floor with 3 second floor bedrooms, ample entertaining space with kitchen and breakfast areas connecting to living room, Quartz counter tops and kitchen island add to the class and elegance of this home. A must see for those desiring first class residential presents.
$179,900
4512 N Wheeling Muncie, IN 47304
View additional info
So much space! Check out this large 3 bedroom, 2 bath home on Muncie's northside! When you enter the home, you will love the living room with huge windows that let in lots of light. Off the living room is the kitchen with bar area for seating. There is a HUGE family room off the back of the home, which is a great entertaining space. Off the hall are 3 good sized bedrooms. The primary bedroom features an attached bath with shower. The other bath is off the hall and features a large vanity. Part of the garage was converted into the den/ 4th bedroom. Garage still provides convenient storage. Outside, you will love the large shaded patio. Come make this spacious home your own!
$274,900
9516 W Canter Yorktown, IN 47396
View additional info
Beautiful move in ready 4 bedroom, 2.5 bath, new Aqua Sure water softener 2024, Gazebo 2023, Electric Fireplace 2023, New shutters 2022, vinyl plank flooring, Built in Entertainment Center, HVAC serviced 2022, Primary Bedroom En Suite desirable Yorktown Schools. Fishing 2 stocked ponds, Culligan water Filtration, close to Yorktown YMCA (Munciana), I-69, walking trails, and quiet Cul-de-sac
$119,900
1711 W Just-A-Mere Muncie, IN 47304
View additional info
Check out this 3-bedroom, 1-bathroom home resting on a large lot in Muncie, IN. You will love the large living room with the wood burning fireplace and the spacious kitchen. The kitchen has plenty of space for entertaining and a charming built in china cabinet and access to the fenced in backyard. The home also has replacement windows located throughout! The attached two car garage with attic access also adds to the property with plenty of off road parking and RV parking. The backyard is fully fenced in and has a nice back patio and a metal storage shed for additional storage. The location of this home is in close proximity to many local restaurants and shopping centers.
