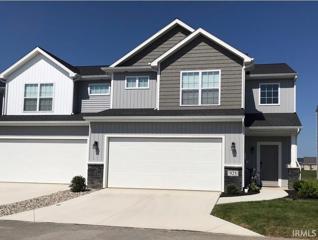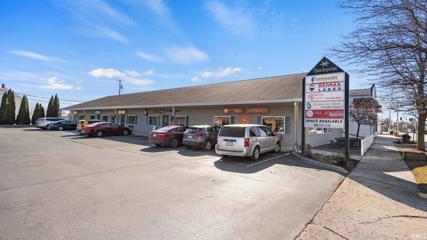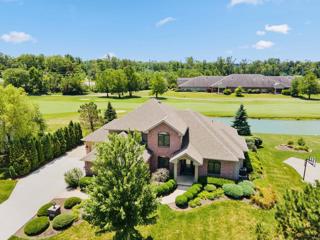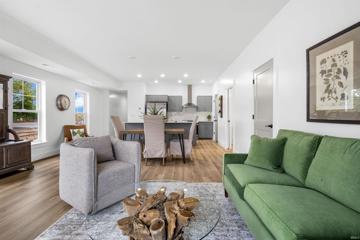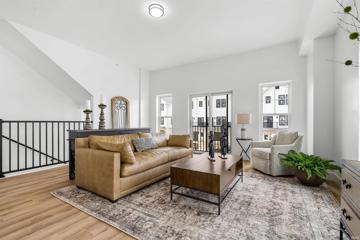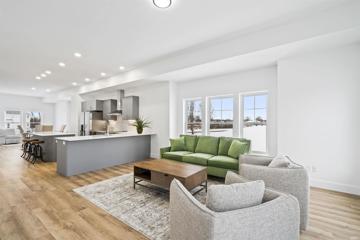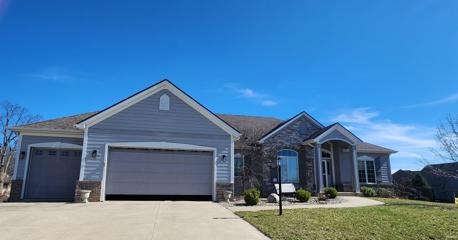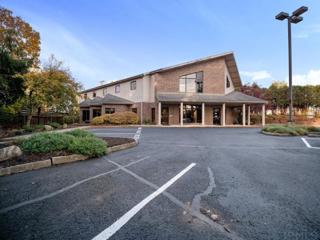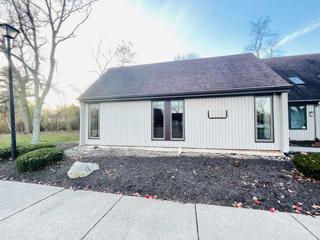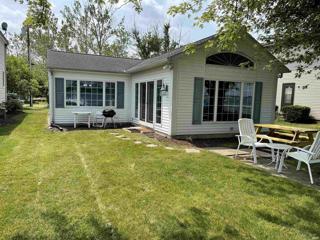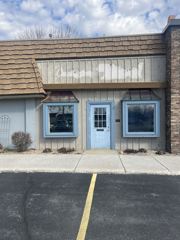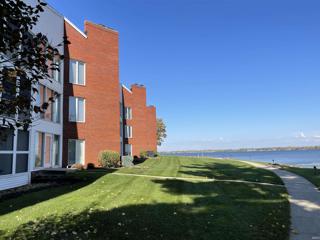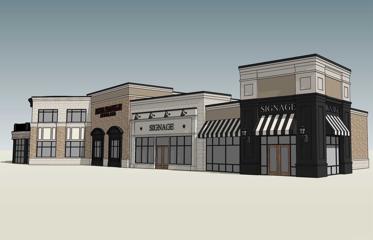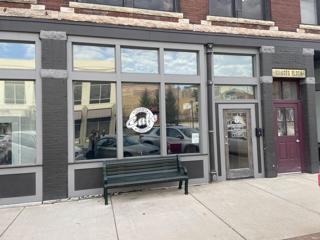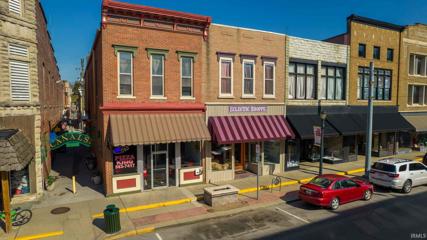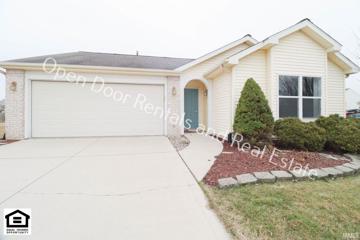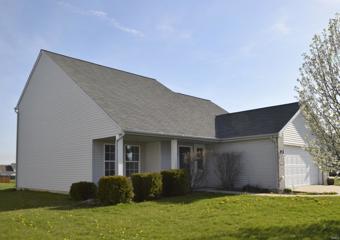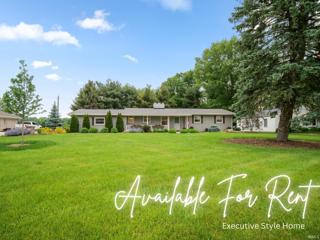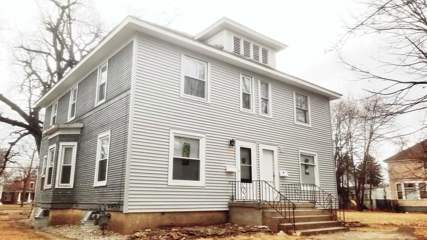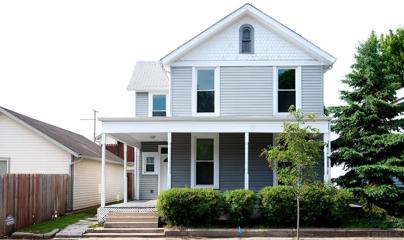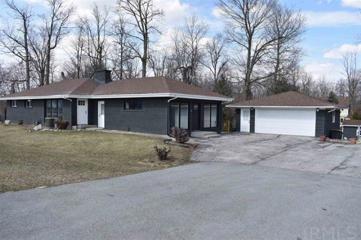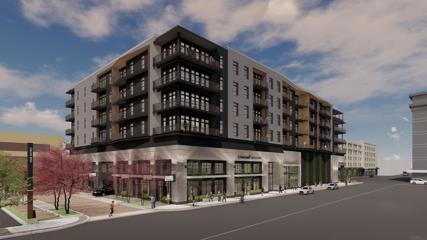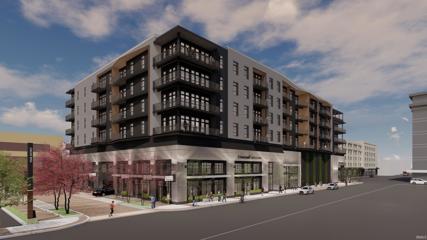South Whitley IN Real Estate & Homes for Rent
We were unable to find listings in South Whitley, IN
View additional info
Welcome home to this like-new rental opportunity within the Southwest Allen County School system. This 1832sq ft, 3 Bedrooms, and 2.5 Bathrooms, two-story townhome features on trend colors and plenty of natural light. Entering the home, you will walk past the stairs to the upper level to the open great room to the kitchen featuring an island with a breakfast bar, white cabinets, stainless-steel appliances, and vinyl plank flooring. The slider off the breakfast nook opens to a spacious patio featuring a privacy fence separating the units. Upstairs are 3 spacious bedrooms, the laundry room (high end washer and dryer included), and small loft area that is a perfect office space. The primary bedroom features a counter vanity, shower unit, and large walk-in closet. The two other bedrooms share the guest bathroom that features a separate room for the toilet and tub/shower. This Smart Home with Simplx Smart Home Technology includes a control panel, door, and motion sensors. This is a non-smoking, no pet property. Application fee of $25, Credit fee of $50, Security Deposit $2100, Rent $2100/month. Tenant pays all utilities, cable, rental insurance, and $150/month toward HOA fees that cover lawn mowing & fertilization, bush trimming, mulching and weeding, & snow removal for truly carefree, maintenance-free living!! Willing to consider allowing small pet with a pet deposit. Available no earlier than June 14, 2024. **This listing is NOT on Craigslist** **Some photos were taken in the matching builders model home**
View additional info
High traffic area in downtown North Webster. The space offers 950 square feet of retail/office space with ample parking.
View additional info
This executive home is now available for lease. Located in the highly sought after Chestnut Hills on the 9th hole, you will enjoy amazing water views from the floor to ceiling windows. With more than 4,000 square feet, this home has 4 bedrooms, 3 full bathrooms and 2 half bathrooms. The primary suite is located on the main level and offers dual vanities, a tiled walk-in shower. and large walk-in closet. The main level also features a spacious office, formal dining room, gas fireplace, open kitchen with granite counters and backsplash, laundry room. The all-season room leads to a deck overlooking the golf course and pond. Upstairs are 3 additional bedrooms and 2 full bathrooms. The lower level has a rec room area, bar, bathroom, workout room, and an additional room that can serve as a second office or an additional bedroom. This level walks out to the back patio. There is a 3-car garage with plenty of storage space and an EV charger. All appliances, including the washer and dryer are included. Rent includes access to the pool, tennis courts, and playgrounds. This home is located in the prestigious southwest Allen county school district and is located close to restaurants, shopping, and easy access to I-69. Tenant is responsible for lawncare. Pets must be pre-approved and a fee of $100 per pet per month will be charged. Will consider a rent to buy
$1,750
31 Cherry Warsaw, IN 46580
View additional info
Brand new, stunning and available to lease! Luxury and amenity are perfectly united in this Horizon floor plan. The Horizon features 1350 sq ft of living space, 2 Beds/2.5 Baths and an attached one car garage. This gorgeous townhome will impress you with its elevated ceilings, loads of natural light, open concept living and high end finishes throughout: luxury vinyl floors, quartz countertops, stainless steel appliances and tile showers. All the modern amenities are at your fingertips: smart home technology, programmable thermostat, ring doorbell, fiber internet ready! Pet friendly, conveniently located near popular shops and restaurants, and washer & dryer in unit. Water, Sewer & Trash are included in the rent rate.
$2,300
33 Cherry Warsaw, IN 46580
View additional info
Brand new, stunning and available to lease! Welcome to maintenance-free living where luxury and amenity are the star of the show. This Azimuth floor plan features 2300 sq ft of living space with 3 Beds/2.5 Baths, and an attached one car garage. This gorgeous townhome will impress you with its elevated ceilings, loads of natural light, open concept living and high end finishes throughout: luxury vinyl floors, quartz countertops, stainless steel appliances and tile showers. All the modern amenities are at your fingertips: smart home technology, programmable thermostat, ring doorbell, fiber internet ready! Pet friendly, conveniently located near popular shops and restaurants, and washer & dryer in unit. Water, Sewer & Trash are included in the rent rate.
$2,100
46 Cherry Warsaw, IN 46580
View additional info
Spanning an ample 1,850 square feet, this townhouse boasts a well-designed layout comprising two bedrooms and two-and-a-half bathrooms. The ground level features a convenient two-car stacked garage, ensuring ample parking space, and a bonus room that seamlessly extends to a serene patio, perfect for outdoor relaxation. Ascending to the main level, one is greeted by an inviting open-concept living area that exudes spaciousness and natural light. A generously sized balcony beckons for leisurely moments, while a centrally-located kitchen stands as the hub of culinary creativity. Equipped with sleek stainless steel appliances, the kitchen combines form and function. The upper level unfolds with two elegantly appointed bedrooms, each boasting en suite bathrooms and walk-in closets. Washer and dryer are included and are located on the upper level. Water, Sewer and Trash are included in rent. All units are pre-wired for EV charging. (Charger not included)
View additional info
FOR RENT ONLY, NOT FOR SALE: MOST PETS OK. 1470 SF ranch home with 3-Bedrooms, 2-Baths, 1-car attached garage. Located in Southwest Allen County School System (SAC). 2.21-acre lot (LAWN CARE INCLUDED IN RENT). Walking trail borders the property. Includes refrigerator, electric range, microwave, No Dishwasher, No Washer-Dryer. Has Hookups for Washer and Gas Dryer. Gas forced air furnace with Central Air, Public Water and Sewer. (40 x 40 POLE BARN INCLUDED). Tenant responsible for utilities and snow removal. Renters insurance required. QUALIFIED INQUIRES ONLY: Minimum income $72,000 annually (3x rent). Credit, background, and employment check required. $38 application fee for individual, $76 for two. For a roommate situation, 1 individual will have to qualify and take total responsibility. Security deposit $2,000. No Smoking.
View additional info
Furnished executive home for rent. Great family-friendly neighborhood, ranch house on cul-de-sac, very large and open walkout basement, house built 2011, finished basement (main floor has butterscotch walls/ basement has green walls) Oak plank flooring with carpet in the living and sleeping areas. $3500/mo with $3500.00 security deposit SWAC schools. 0.5 acre lot Backyard with enclosed black ornamental fence + 2 gates 1000sf 2-level composite deck with patio furniture. Charging system for EV 12 month lease preferred; though flexible terms considered No smoking on property. Prefer no pets. Please submit a free preliminary application to view the property. Requirements for the property are as follows, but not limited to: Monthly income will need to be 3x the monthly rent, no evictions in the past 2 years. Must be able to pass a credit/background check.
View additional info
5 MONTHS FREE RENT With A Signed 5-Year Lease With All Utilities Included! Graduated Lease to $12 over 3 Years. Two Story Office Building Built In 1997. Second Floor Suite With A Chair Lift To The Second Floor. The Property Has Front Door Parking. Located In Jefferson Park At Lighted Intersection. Near Engle Road, West Jefferson & Less Than 1 Mile From Interstate 69. It Is Near Restaurants, Shopping, Medical Offices & Lutheran Hospital. Private Entrance. . Front Door Parking. Suite 200 Consists Of 6 Private Offices, Conference Room, Work Rooms, Restrooms & Freight Elevator.
View additional info
An opportunity to lease an office space in Covington Creek Professional Village. In a great location of Jefferson Blvd, right across restaurants and coffee shops. An office building that might be ideal for professionals such as accounting, real estate, consulting, etc. An open concept layout with a conference room, private office, kitchen, and bathroom.
View additional info
Adorable Wawasee Lakefront weekly rental. 3 bedroom, 1.5 bath, laundry. Large dining room, 2 living areas. Fully furnished. Fantastic Wawasee Lake front views. Huge pier, large yard, level, no steps, great neighborhood. Plus the back lot is on a channel which provides plenty of parking. Firepit, grill and picnic table. Private wi-fi. Close to Syracuse and North Webster. No pets. No smoking. $2,900 per week.
View additional info
A wonderful LAKEFRONT LAKE WAWASEE RENTAL WITH 3 BEDROOMS, BATH AND A HALF, IT'S A LAKE LEVEL COTTAGE WITH GREAT BEACH AND AREA AND CAN BE RENTED BY THE WEEK OR MORE CALL FOR AVAILABILITY AND MORE INFORMATION
View additional info
1580 Square feet of Commercial space is available for lease in a great area. There is tons of traffic and excellent curb appeal. The landlord will negotiate and help with the build-out.
View additional info
Lease this ground floor condo unit with fantastic Lake Wawasee views from living room, sunroom and patio. Includes tennis/pickleball courts, boat slip and garage. So much to enjoy here. The views are incredible and the water is too with a sandy bottom. Totally furnished unit. This is a rare opportunity to lease a Lake Wawasee property year round. Tenant is responsible for utilities. Owner pays for sewer and HOA fees.
View additional info
Shoppes at Hunters Glen, anchored by Peter Franklin Jewelers, is a brand new prime development on the southwest side of Fort Wayne with one 3223sqft end cap available for lease and an Additional 13,000sqft available as well. The unit will be delivered in a white box finish. Perfect for retail or office users offering façade signage, 48 parking spaces and gorgeous landscaping. This property is high visibility on West Jefferson Boulevard with approximately 33,074 vehicles per day. Well-located in the main-retail corridor of West Jefferson Boulevard/US 24 between Lutheran Hospital and Jefferson Pointe Shopping Center. Less than four miles to I-69 and a quick drive to downtown. Neighboring users include a variety of retailers, banks, and residential.
View additional info
Downtown space for rent. Over 2500 sq ft. Blank canvas come make it your own! Old Rock City Cafe. Great location across from the Museum and less than a block away from shopping.
View additional info
This historical piece of Wabash previously known as the Eclectic Shoppe is now available for lease only, be a part of the Wabash Downtown by locating your business to 42 W Canal Street !! The main floor of the building offers a large open area consisting of two spaces making up a combined area measuring 19' by 55' or 1,045sqft this level also includes a private office or storage room that is 12X14, a half bath and large closet area at the back of the building. There is a 1,408sqft finished basement that can be additional showroom, work space or storage as well that is included with the lease. This property comes with two private parking spaces behind the building accessible from the alley as well as public parking along Canal St in front of the building. The owner is open to ideas when creating the lease terms so do not be afraid to ask what options we have available for you and your business.
View additional info
$300.00 off first month's rent! Introducing a newly updated 3-bedroom, 2-bathroom house in Fort Wayne, IN! This charming home features LVP and carpet throughout, a cozy gas fireplace, central air, and gas forced heat for your comfort. With a convenient attached 2 car garage and a concrete patio, you'll have plenty of space for storage and outdoor relaxation. The stackable washer/dryer included makes laundry a breeze. Plus, this house is animal-friendly for cats and small dogs up to 20 pounds. Don't miss out on this fantastic opportunity to make this house your new home! Contact us today to schedule a tour.
View additional info
FOR RENT. Lancia's 3 Bedroom+Loft, 2.5Bath Normandy floorplan with Master on the Main is ready to RENT. Located on a POND lot this home has a Great Room with a vaulted ceiling open to Loft. Kitchen is open to Nook. First floor Utility Room. Master Bedroom has large walk-in closet. Nice sized lot backing up to common area & Pond. Home has new paint outside as well as inside. Includes window treatments, side by side fridge, washer/dryer, stainless steel microwave and dishwasher. First floor is all hardwood laminate. Bedrooms are carpet. Pond view. MUST HAVE GOOD CREDIT. Rental insurance required. 1 year lease minimum, NO PETS, NO SMOKING. Security deposit plus first months rent. All appliances included. NWAC schools.
View additional info
Welcome to maintenance-free living and predictable monthly costs! Discover the perfect furnished home tailored for convenience and comfort. Nestled on Northshore Drive, this ranch-style residence boasts a spacious layout and a serene ambiance, offering an unparalleled lifestyle and a 2 car garage. Indulge in worry-free living as we take care of all exterior maintenance tasks, including lawn care and snow removal, ensuring that your time is spent enjoying the finer things in life. Additionally, we cover all utilities, cable, and WiFi expenses, providing you with the ease of a fixed monthly cost. Step into this beautifully updated and meticulously maintained home featuring three bedrooms, one full bathroom, and one-half bathroom. The well-appointed eat-in kitchen and dining room provide the perfect setting for gatherings and culinary adventures. Overlooking the lush greenery of the golf course, the backyard offers a private retreat, ideal for relaxation and entertainment. Cozy up by the fireplace in either the inviting living room on the main level or the family room in the lower level, creating warm and memorable moments with loved ones. Enjoy the convenience of being within walking distance to the park, community center, restaurants, and shops, ensuring that every day is filled with endless possibilities. Experience the thrill of water adventures with deeded pier access to Syracuse Lake, or simply unwind on the new patio in the fenced backyard, perfect for alfresco dining and outdoor leisure. Recent upgrades, including a new kitchen, finished area in the lower level, updated flooring and paint, new water heater, iron filter, light fixtures, windows, garage door, opener, landscaping, and patio, ensure modern convenience and style. For outdoor enthusiasts, the Syracuse Wawasee Trail, just across the street, offers scenic pathways that wind around the picturesque Syracuse Lake and parts of Lake Wawasee, inviting you to explore the natural beauty of the surroundings. Don't miss out on the opportunity to experience stress free living in this meticulously maintained home. Contact us today to schedule a viewing and embark on a journey to your new rental lifestyle.
View additional info
This charming Historic Duplex has been freshly revamped and is ready to be yours! The Home is the perfect blend of Classic Charm & Chic Modern Style. Step into the foyer and catch your first glimpse of the refinished original hardwoods and rescued character from yesteryear. An Open floorplan is on display as the Living Room flows into the Dining Area first, and then into a spacious Open Kitchen with Butcher Block Breakfast Bar. The Home features a convenient main floor Full Bath & Laundry Room. Upstairs find 3 spacious Bedrooms and a 2nd Full Bath featuring a classic claw-foot tub. Located just a short walk or a few pedals from downtown this could be your chance to embrace the joys of urban Fort Wayne living. If the home isnât enough of a treat already just steps away enjoy a cup or cone at a Fort Wayne landmark ~ Zestos on Broadway :)
View additional info
Newer remodel, must see to appreciate with 2-space off-street parking. Nice location! Conveniently located downtown, a five minute walk to Parkview Field, numerous restaurants and entertainment venues. Three bedrooms with two full baths. Newer vinyl windows, wood floors, new HVAC, new carpet, newer kitchen with newer appliances, luxury walk-in tiled shower, etc. A $75 application fee is required prior to tenancy. Serious rental inquiries only please.
View additional info
1800 sq. ft ranch on a 1200 sq. ft. finished walk-out basement and crawl space with 3 bedrooms, 2 baths, 2 car garage, 150â of frontage on Dupont Road and a .549-acre lot. Newly painted with luxury vinyl plank, updated bath and kitchen. No pets, non smoking. Renter's must have proof of renters insurance before occupancy. Tenant pays for snow removal, lawn maintenance and all utilities. MUST HAVE GOOD CREDIT. NO PETS.NO SMOKING.1st MONTH RENT + SAME AMOUNT SECURITY DEPOSIT upon signing lease. This property accepts Zillow applications. Click 'Apply now' to fill out the online form once and apply to as many participating properties as you want. Just $29 for 30 days.
View additional info
Imagine living in the middle of downtown Fort Wayne on the second level and working on the ground level in the same space! The Pearl is currently under construction and scheduled for completion the 4th quarter of 2024! The Pearl will offer restaurants, retail, a coffee shop, an event center and more.? Imagine a space where you can have your own retail store, office space, studio or whatever you foresee on the first level facing Webster Street and on the second level is your apartment home.? The work space offers retail glass with a commercial door, signage to market your business along with various businesses all around.? Your commute to home is just up a set of stairs to the second level living space.? The living space offers stainless steel appliances, full size washer & dryer, window walls, an attached covered parking garage and more!
View additional info
Enjoy living in the middle of downtown on the second level and working on the ground level in the same space! The Pearl is currently under construction and scheduled for completion the 4th quarter of 2024! The Pearl will offer restaurants, retail, a coffee shop, an event center and more. Imagine a space where you can have your own retail store, office space, studio or whatever you foresee on the first level facing Webster Street and on the second level is your apartment home. The work space offers retail glass with a commercial door, signage to market your business along with various businesses all around. Your commute to home is just up a set of stairs to the second level living space. The living space offers stainless steel appliances, full size washer & dryer, window walls, an attached covered parking garage and more!
