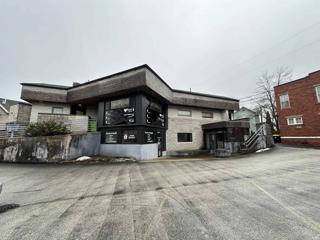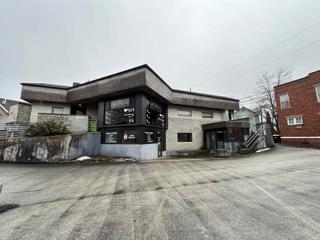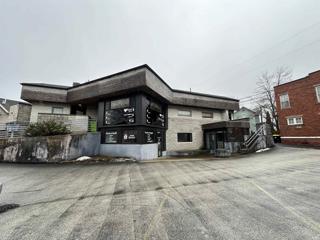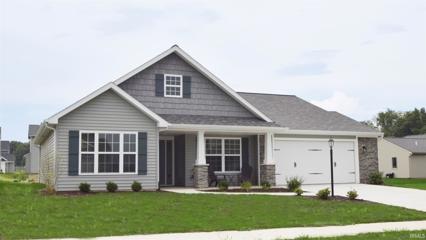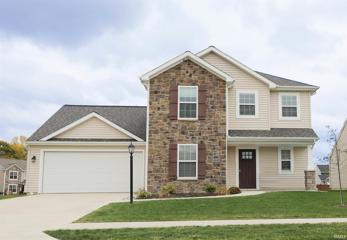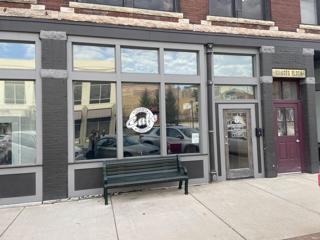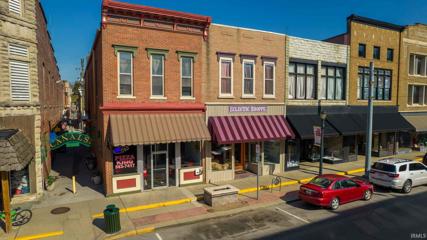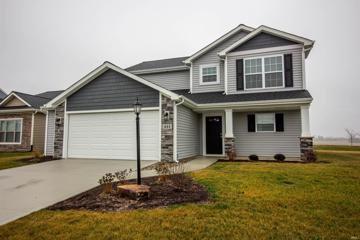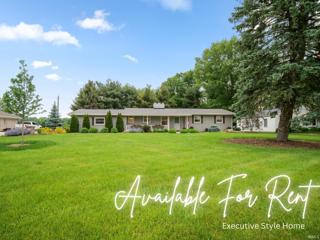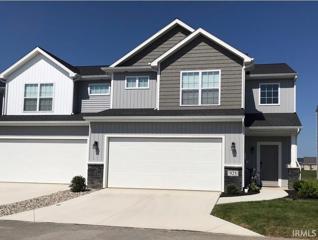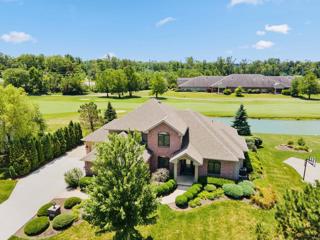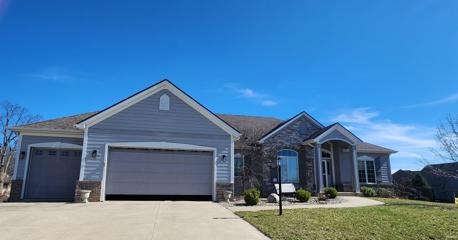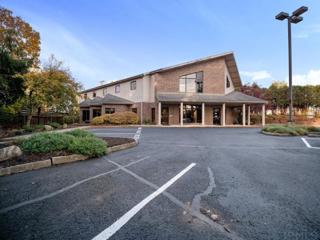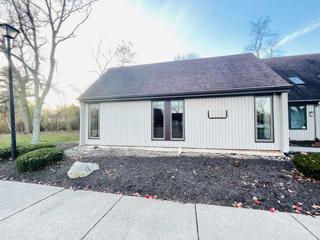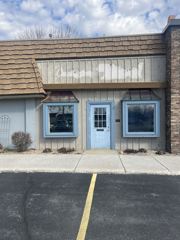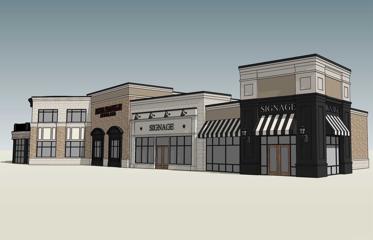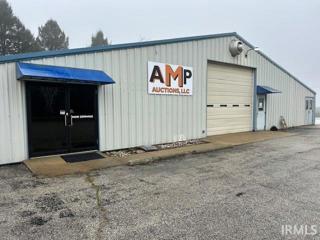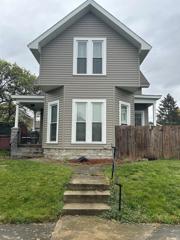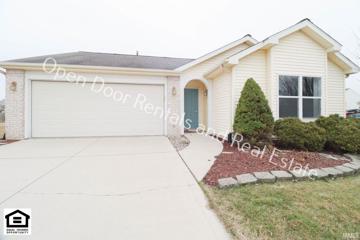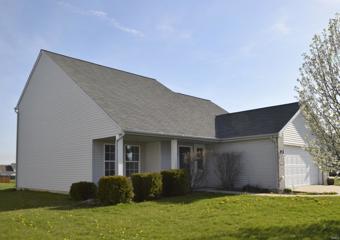Sidney IN Real Estate & Homes for Rent
We were unable to find listings in Sidney, IN
View additional info
Suite 161 is in an ideal location near the busy intersection of Riverside Dr. and Jefferson St. Entering the suite through itâs private ground level entryway you are greeted by a large and inviting reception area with an expansive reception desk built in. Directly behind reception the open 20âx21â area is perfectly suited for a shared workspace, board room, computer terminals, or countless other uses. The additional 3 private office spaces (A: 15âx11â, B: 14âx12â, C: 11âx14â) create great space for you and your business needs. This suite is outfitted with 2 sinks, private entry way, ample parking, and over 1100 sqft of usable space. Landlord pays for maintenance, electric, gas, water, and taxes. Tenant is responsible for internet, renterâs insurance, and cost of signage. At just $1100/month this is an annual lease priced well below market value.
View additional info
Situated near the busy intersection of Riverside Dr. and Jefferson St. office A provides approximately 60 sqft of private dedicated office space. Along with the private office space is access to a large 15âx16â shared reception area, individual mailing address, ample parking, and a handicap accessible entrance. The exterior windows provide abundant natural lighting for this office. Landlord pays for maintenance, electric, gas, water, and taxes. Tenant is responsible for internet, renterâs insurance, and cost of signage. At just $125/month this is an annual lease you wonât want to miss. *Office A can also be combined with office C for 2 private office spaces*
View additional info
Situated near the busy intersection of Riverside Dr. and Jefferson St. office C provides approximately 120 sqft of private dedicated office space. Along with the private office space is access to a large 15âx16â shared reception area, individual mailing address, ample parking and a handicap accessible entrance. The exterior windows provide abundant natural lighting for this office. Landlord pays for maintenance, electric, gas, water, and taxes. Tenant is responsible for internet, renterâs insurance, and cost of signage. At just $300/month this is an annual lease you wonât want to miss. *Office C can also be combined with office A for 2 private office spaces*
View additional info
FOR RENT. Lancia's Yorktown 3 Bedroom, 2.5 Bath split Bedroom ranch. Professionally painted, cleaned and carpets cleaned. Landscaping has been edged, mulched and cleaned up. GR has tray ceiling and is open to Kitchen, Nook and sliding doors to 14 x 14 Patio. 2' Garage extension for storage. Laminate flooring in Foyer and hallway. Kitchen has tile backsplash, corner pantry, island with breakfast bar, stainless appliances. Owner Suite Bedroom 1 has walk-in closet, private Bath with dual sink vanity and 5' shower. Separate Laundry Room. Craftsman elevation with stone, shakes and great front porch. MUST HAVE GOOD CREDIT. Rental insurance required. 1 year lease minimum, NO PETS, NO SMOKING. Security deposit plus first months rent. All appliances included.
View additional info
The very popular Avalon II is all about open clean lines. This 3BDR+Loft, 2.5Bath home is 1,885 sq.ft. and has a full front porch, great place for a rocker during those warm summer nights. Greet your guests in elegance with glass front door and wood flooring in Foyer and Den. Spacious open 14x22 Great Room has large windows and is pre-wired for a ceiling fan. Traditional L-shaped stairs lead up to a bonus area 14 x 8 Loft. Separate Den has crown moulding, tray ceiling and French doors. Culinary Kitchen features stainless appliances with smooth-top range, granite countertops, extra can lights and crown moulding on cabinets. No walls between Kitchen, GR and Nook, this is completely open living area. Pantry and extra storage in Mudroom including lockers off of garage for storage of any clutter. The 14x14 Master Bedroom has a spacious Master Bath with dual lavs and a large 4 x 10 walk-in closet. 12 x12 Patio located off of Nook. Craftsman interior 2-panel doors finish the look. This popular design has great curb appeal with stone elevation, dimensional shingles, yard light and Craftsman columns. You'll find an extra 12x9 back Garage bump-out for even more storage, Garage is finished. This home is located minutes from shopping and SWAC schools. All appliances included. Home is landscaped. MUST HAVE GOOD CREDIT. Rental insurance required. 1 year lease minimum, NO PETS, NO SMOKING. Security deposit plus first months rent. All appliances included.
View additional info
Downtown space for rent. Over 2500 sq ft. Blank canvas come make it your own! Old Rock City Cafe. Great location across from the Museum and less than a block away from shopping.
View additional info
This historical piece of Wabash previously known as the Eclectic Shoppe is now available for lease only, be a part of the Wabash Downtown by locating your business to 42 W Canal Street !! The main floor of the building offers a large open area consisting of two spaces making up a combined area measuring 19' by 55' or 1,045sqft this level also includes a private office or storage room that is 12X14, a half bath and large closet area at the back of the building. There is a 1,408sqft finished basement that can be additional showroom, work space or storage as well that is included with the lease. This property comes with two private parking spaces behind the building accessible from the alley as well as public parking along Canal St in front of the building. The owner is open to ideas when creating the lease terms so do not be afraid to ask what options we have available for you and your business.
View additional info
Occupancy MARCH 15th, 2024 Newer home in new SACS subdivision. The home has 1,938 sq.ft. 4BDR, 2.5Bath. Open floorplan. Kitchen has walk-in Pantry. Laundry is upstairs for faster laundry day. Owner's Suite Bedroom 1 has a walk-in closet. Granite counters in kitchen and subway tile back splash. Wired for electric car hookup. Home comes with many great features! Professional landscaping will do seeding and install shrubs, plants weather permitting. Simplx Smart Home Technology - Control panel, up to 4 door sensors, motion, LED bulbs throughout, USB port built-in charger in places. Finished Garage has attic access with pull-down stairs entire attic floored. Professional landscaping will do seeding and install shrubs, plants weather permitting. No pets, no smoking, minimum 12 month lease. Must carry renters insurance.
View additional info
This welcoming two-story home located in Southwest Allen County Schools is within walking distance of Covington Elementary and Woodside Middle School. The charming exterior is only the beginning as you walk into the great room with newer laminate hardwood floors. The eat-in kitchen includes stainless steel appliances and a corner pantry. The slider off the breakfast nook opens up to a spacious patio and large flat backyard. Also off the kitchen is the laundry room, powder room and den that could be used as 5th bedroom if needed. Upstairs is the spacious master suite with a walk-in closet and three more comfortably sized bedrooms. All appliances stay. Access to the Assocation pool is included in the lease. The garage includes a 4' bump out for additional storage. New carpet throughout to be installed at the end of May 2024. This is a one-of-a-kind non-smoking property that will lease quickly. 4 bedrooms 2 1/2 Bathrooms, 1679 sq ft. Application fee of $25, Credit fee of $40, Security Deposit $2100, Rent $2100/month. Tenant pays all utilities, cable, rental insurance, lawn maintenance, and snow removal. **This listing is NOT on Craigslist**
View additional info
Welcome to maintenance-free living and predictable monthly costs! Discover the perfect furnished home tailored for convenience and comfort. Nestled on Northshore Drive, this ranch-style residence boasts a spacious layout and a serene ambiance, offering an unparalleled lifestyle and a 2 car garage. Indulge in worry-free living as we take care of all exterior maintenance tasks, including lawn care and snow removal, ensuring that your time is spent enjoying the finer things in life. Additionally, we cover all utilities, cable, and WiFi expenses, providing you with the ease of a fixed monthly cost. Step into this beautifully updated and meticulously maintained home featuring three bedrooms, one full bathroom, and one-half bathroom. The well-appointed eat-in kitchen and dining room provide the perfect setting for gatherings and culinary adventures. Overlooking the lush greenery of the golf course, the backyard offers a private retreat, ideal for relaxation and entertainment. Cozy up by the fireplace in either the inviting living room on the main level or the family room in the lower level, creating warm and memorable moments with loved ones. Enjoy the convenience of being within walking distance to the park, community center, restaurants, and shops, ensuring that every day is filled with endless possibilities. Experience the thrill of water adventures with deeded pier access to Syracuse Lake, or simply unwind on the new patio in the fenced backyard, perfect for alfresco dining and outdoor leisure. Recent upgrades, including a new kitchen, finished area in the lower level, updated flooring and paint, new water heater, iron filter, light fixtures, windows, garage door, opener, landscaping, and patio, ensure modern convenience and style. For outdoor enthusiasts, the Syracuse Wawasee Trail, just across the street, offers scenic pathways that wind around the picturesque Syracuse Lake and parts of Lake Wawasee, inviting you to explore the natural beauty of the surroundings. Don't miss out on the opportunity to experience stress free living in this meticulously maintained home. Contact us today to schedule a viewing and embark on a journey to your new rental lifestyle.
View additional info
Welcome home to this like-new rental opportunity within the Southwest Allen County School system. This 1832sq ft, 3 Bedrooms, and 2.5 Bathrooms, two-story townhome features on trend colors and plenty of natural light. Entering the home, you will walk past the stairs to the upper level to the open great room to the kitchen featuring an island with a breakfast bar, white cabinets, stainless-steel appliances, and vinyl plank flooring. The slider off the breakfast nook opens to a spacious patio featuring a privacy fence separating the units. Upstairs are 3 spacious bedrooms, the laundry room (high end washer and dryer included), and small loft area that is a perfect office space. The primary bedroom features a counter vanity, shower unit, and large walk-in closet. The two other bedrooms share the guest bathroom that features a separate room for the toilet and tub/shower. This Smart Home with Simplx Smart Home Technology includes a control panel, door, and motion sensors. This is a non-smoking, no pet property. Application fee of $25, Credit fee of $50, Security Deposit $2100, Rent $2100/month. Tenant pays all utilities, cable, rental insurance, and $150/month toward HOA fees that cover lawn mowing & fertilization, bush trimming, mulching and weeding, & snow removal for truly carefree, maintenance-free living!! Willing to consider allowing small pet with a pet deposit. Available no earlier than June 14, 2024. **This listing is NOT on Craigslist** **Some photos were taken in the matching builders model home**
View additional info
This executive home is now available for lease. Located in the highly sought after Chestnut Hills on the 9th hole, you will enjoy amazing water views from the floor to ceiling windows. With more than 4,000 square feet, this home has 4 bedrooms, 3 full bathrooms and 2 half bathrooms. The primary suite is located on the main level and offers dual vanities, a tiled walk-in shower. and large walk-in closet. The main level also features a spacious office, formal dining room, gas fireplace, open kitchen with granite counters and backsplash, laundry room. The all-season room leads to a deck overlooking the golf course and pond. Upstairs are 3 additional bedrooms and 2 full bathrooms. The lower level has a rec room area, bar, bathroom, workout room, and an additional room that can serve as a second office or an additional bedroom. This level walks out to the back patio. There is a 3-car garage with plenty of storage space and an EV charger. All appliances, including the washer and dryer are included. Rent includes access to the pool, tennis courts, and playgrounds. This home is located in the prestigious southwest Allen county school district and is located close to restaurants, shopping, and easy access to I-69. Tenant is responsible for lawncare. Pets must be pre-approved and a fee of $100 per pet per month will be charged. Will consider a rent to buy
View additional info
FOR RENT ONLY, NOT FOR SALE: MOST PETS OK. 1470 SF ranch home with 3-Bedrooms, 2-Baths, 1-car attached garage. Located in Southwest Allen County School System (SAC). 2.21-acre lot (LAWN CARE INCLUDED IN RENT). Walking trail borders the property. Includes refrigerator, electric range, microwave, No Dishwasher, No Washer-Dryer. Has Hookups for Washer and Gas Dryer. Gas forced air furnace with Central Air, Public Water and Sewer. (40 x 40 POLE BARN INCLUDED). Tenant responsible for utilities and snow removal. Renters insurance required. QUALIFIED INQUIRES ONLY: Minimum income $72,000 annually (3x rent). Credit, background, and employment check required. $38 application fee for individual, $76 for two. For a roommate situation, 1 individual will have to qualify and take total responsibility. Security deposit $2,000. No Smoking.
View additional info
Furnished executive home for rent. Great family-friendly neighborhood, ranch house on cul-de-sac, very large and open walkout basement, house built 2011, finished basement (main floor has butterscotch walls/ basement has green walls) Oak plank flooring with carpet in the living and sleeping areas. $3500/mo with $3500.00 security deposit SWAC schools. 0.5 acre lot Backyard with enclosed black ornamental fence + 2 gates 1000sf 2-level composite deck with patio furniture. Charging system for EV 12 month lease preferred; though flexible terms considered No smoking on property. Prefer no pets. Please submit a free preliminary application to view the property. Requirements for the property are as follows, but not limited to: Monthly income will need to be 3x the monthly rent, no evictions in the past 2 years. Must be able to pass a credit/background check.
View additional info
5 MONTHS FREE RENT With A Signed 5-Year Lease With All Utilities Included! Graduated Lease to $12 over 3 Years. Two Story Office Building Built In 1997. Second Floor Suite With A Chair Lift To The Second Floor. The Property Has Front Door Parking. Located In Jefferson Park At Lighted Intersection. Near Engle Road, West Jefferson & Less Than 1 Mile From Interstate 69. It Is Near Restaurants, Shopping, Medical Offices & Lutheran Hospital. Private Entrance. . Front Door Parking. Suite 200 Consists Of 6 Private Offices, Conference Room, Work Rooms, Restrooms & Freight Elevator.
View additional info
An opportunity to lease an office space in Covington Creek Professional Village. In a great location of Jefferson Blvd, right across restaurants and coffee shops. An office building that might be ideal for professionals such as accounting, real estate, consulting, etc. An open concept layout with a conference room, private office, kitchen, and bathroom.
View additional info
1580 Square feet of Commercial space is available for lease in a great area. There is tons of traffic and excellent curb appeal. The landlord will negotiate and help with the build-out.
View additional info
Shoppes at Hunters Glen, anchored by Peter Franklin Jewelers, is a brand new prime development on the southwest side of Fort Wayne with one 3223sqft end cap available for lease and an Additional 13,000sqft available as well. The unit will be delivered in a white box finish. Perfect for retail or office users offering façade signage, 48 parking spaces and gorgeous landscaping. This property is high visibility on West Jefferson Boulevard with approximately 33,074 vehicles per day. Well-located in the main-retail corridor of West Jefferson Boulevard/US 24 between Lutheran Hospital and Jefferson Pointe Shopping Center. Less than four miles to I-69 and a quick drive to downtown. Neighboring users include a variety of retailers, banks, and residential.
$1,500
16095 Linden Argos, IN 46501
View additional info
Over 5,000 sq. of shop area and over just off HWY 31 South of Plymouth. Offices, breakroom, 2 bathrooms, Front parking, Overhead door in large work shop area and more. Heavy electric set up for 3 phase. 1 ton crane included.
$1,500
108 E 2nd Peru, IN 46970
View additional info
The four bedroom home has three bedrooms with full bathroom upstairs and one bedroom on main floor with full bathroom on main floor. There is laundry room on main floor. There is large living room separate dining room and kitchen. This home has fenced in back yard. There are two detached two car garages. This home is walking distance to downtown. To protect against real estate fraud, we strongly advise potential tenants to follow these precautionary measures: schedule a physical showing and personally inspect the property. Always exercise caution when dealing with sellers or agents remotely and avoid sending any money or personal information before verifying the property's legitimacy through an in-person visit. All visits will be through a Realtor or D R Indiana Realty Agent please call 765-470-3430 with any questions
View additional info
$300.00 off first month's rent! Introducing a newly updated 3-bedroom, 2-bathroom house in Fort Wayne, IN! This charming home features LVP and carpet throughout, a cozy gas fireplace, central air, and gas forced heat for your comfort. With a convenient attached 2 car garage and a concrete patio, you'll have plenty of space for storage and outdoor relaxation. The stackable washer/dryer included makes laundry a breeze. Plus, this house is animal-friendly for cats and small dogs up to 20 pounds. Don't miss out on this fantastic opportunity to make this house your new home! Contact us today to schedule a tour.
View additional info
FOR RENT. Lancia's 3 Bedroom+Loft, 2.5Bath Normandy floorplan with Master on the Main is ready to RENT. Located on a POND lot this home has a Great Room with a vaulted ceiling open to Loft. Kitchen is open to Nook. First floor Utility Room. Master Bedroom has large walk-in closet. Nice sized lot backing up to common area & Pond. Home has new paint outside as well as inside. Includes window treatments, side by side fridge, washer/dryer, stainless steel microwave and dishwasher. First floor is all hardwood laminate. Bedrooms are carpet. Pond view. MUST HAVE GOOD CREDIT. Rental insurance required. 1 year lease minimum, NO PETS, NO SMOKING. Security deposit plus first months rent. All appliances included. NWAC schools.
