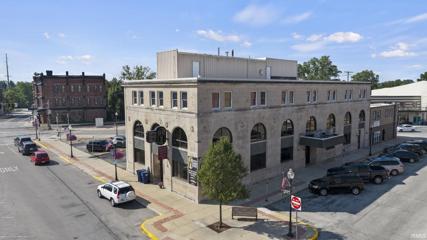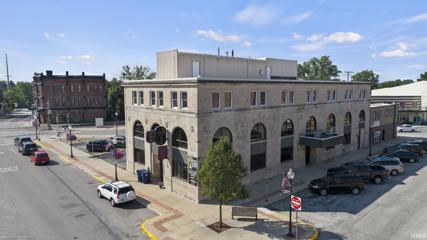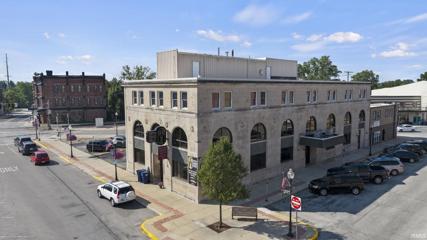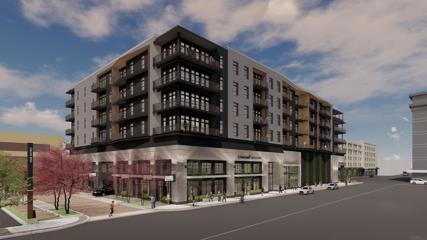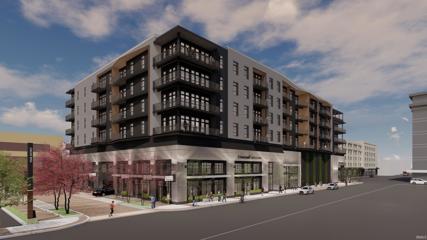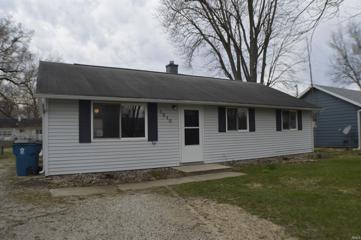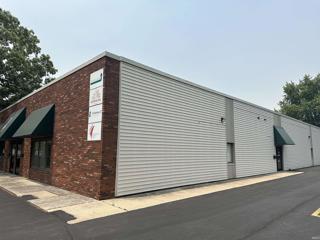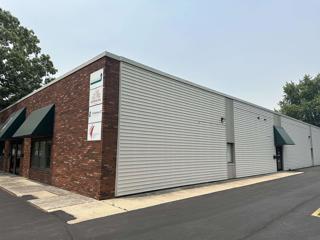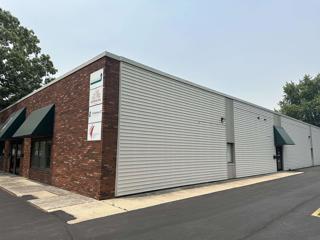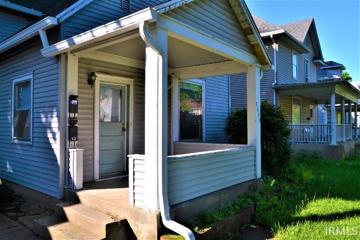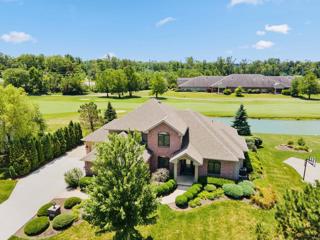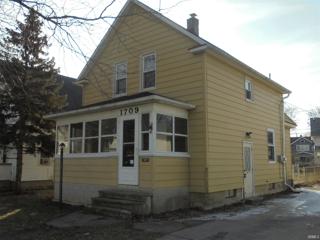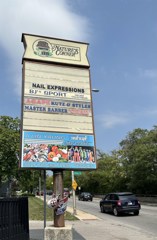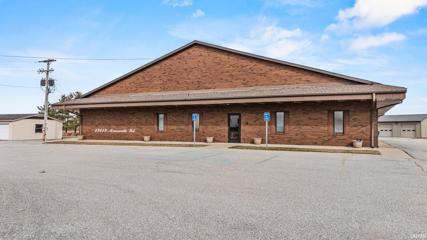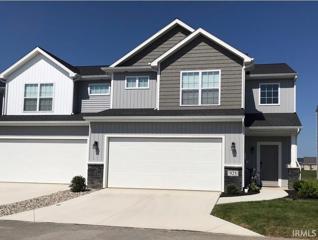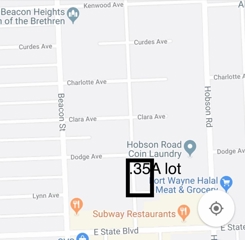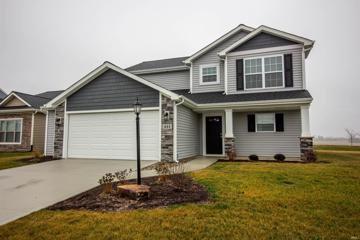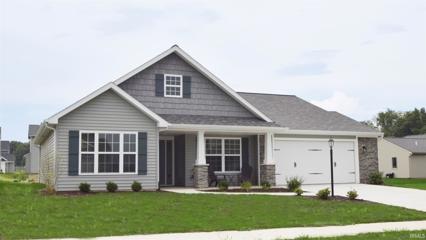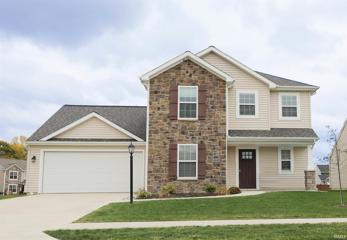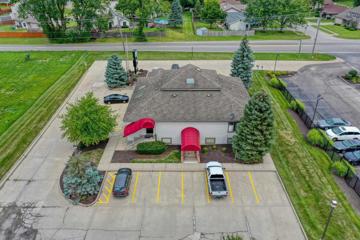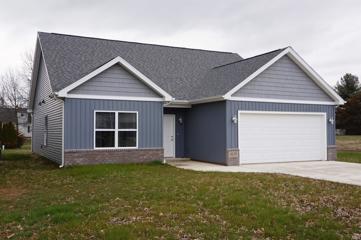Kingsland IN Real Estate & Homes for Rent
We were unable to find listings in Kingsland, IN
View additional info
SUITE 206 consists of a large second floor corner office with 213sqft which overlooking Franklin St with spectacular views of the North Jefferson mall! Additional individual and combination office spaces are available for lease on the main level and second level...building is also available for purchase. Landlord is seeking a tenant for the main lobby complimentary to this office space such as retail or coffee shop! Located in the heart of Huntington on State Road 5, across from the Huntington County Courthouse. Main level features the open lobby, six private offices, two GORGEOUS vaults and a men's and women's restroom. Two stair cases and a passenger elevator lead to the second floor. Second level contains four offices and a reception area, three conference rooms, storage and a men's and women's restroom. Third level was last configured as a dental office and presently used for storage. Basement hosts two additional vaults and additional storage. Eight (8) deeded parking spaces in front of building with additional municipal parking nearby. Newer furnaces in 2018 service the main and second floors and a new roof was installed in 2023.
View additional info
SUITE 201 consists of a small second floor office with 90sqft and plenty of daylight overlooking the Huntington County Courthouse. Included is a private storage closet. Additional individual and combination office spaces are available for lease on the main level and second level...building is also available for purchase. Landlord is seeking a tenant for the main lobby complimentary to this office space such as retail or coffee shop! Located in the heart of Huntington on State Road 5, across from the Huntington County Courthouse. Main level features the open lobby, six private offices, two GORGEOUS vaults and a men's and women's restroom. Two stair cases and a passenger elevator lead to the second floor. Second level contains four offices and a reception area, three conference rooms, storage and a men's and women's restroom. Third level was last configured as a dental office and presently used for storage. Basement hosts two additional vaults and additional storage. Eight (8) deeded parking spaces in front of building with additional municipal parking nearby. Newer furnaces in 2018 service the main and second floors and a new roof was installed in 2023.
View additional info
SUITE 200 consists of suites 201, 202, 203, 204, 205 & 206. These offices have multiple configuration options including a waiting room at the top of the stairs, on-hallway office with access to reception office, two additional office suites overlooking Jefferson and Franklin Streets and a large conference room. Additional individual and combination office spaces are available for lease on the main level and second level...building is also available for purchase. Landlord is seeking a tenant for the main lobby complimentary to this office space such as retail or coffee shop! Located in the heart of Huntington on State Road 5, across from the Huntington County Courthouse. Main level features the open lobby, six private offices, two GORGEOUS vaults and a men's and women's restroom. Two stair cases and a passenger elevator lead to the second floor. Second level contains four offices and a reception area, three conference rooms, storage and a men's and women's restroom. Third level was last configured as a dental office and presently used for storage. Basement hosts two additional vaults and additional storage. Eight (8) deeded parking spaces in front of building with additional municipal parking nearby. Newer furnaces in 2018 service the main and second floors and a new roof was installed in 2023.
View additional info
FOR RENT ONLY, NOT FOR SALE: MOST PETS OK. 1470 SF ranch home with 3-Bedrooms, 2-Baths, 1-car attached garage. Located in Southwest Allen County School System (SAC). 2.21-acre lot (LAWN CARE INCLUDED IN RENT). Walking trail borders the property. Includes refrigerator, electric range, microwave, No Dishwasher, No Washer-Dryer. Has Hookups for Washer and Gas Dryer. Gas forced air furnace with Central Air, Public Water and Sewer. (40 x 40 POLE BARN INCLUDED). Tenant responsible for utilities and snow removal. Renters insurance required. QUALIFIED INQUIRES ONLY: Minimum income $72,000 annually (3x rent). Credit, background, and employment check required. $38 application fee for individual, $76 for two. For a roommate situation, 1 individual will have to qualify and take total responsibility. Security deposit $2,000. No Smoking.
View additional info
Imagine living in the middle of downtown Fort Wayne on the second level and working on the ground level in the same space! The Pearl is currently under construction and scheduled for completion the 4th quarter of 2024! The Pearl will offer restaurants, retail, a coffee shop, an event center and more.? Imagine a space where you can have your own retail store, office space, studio or whatever you foresee on the first level facing Webster Street and on the second level is your apartment home.? The work space offers retail glass with a commercial door, signage to market your business along with various businesses all around.? Your commute to home is just up a set of stairs to the second level living space.? The living space offers stainless steel appliances, full size washer & dryer, window walls, an attached covered parking garage and more!
View additional info
Enjoy living in the middle of downtown on the second level and working on the ground level in the same space! The Pearl is currently under construction and scheduled for completion the 4th quarter of 2024! The Pearl will offer restaurants, retail, a coffee shop, an event center and more. Imagine a space where you can have your own retail store, office space, studio or whatever you foresee on the first level facing Webster Street and on the second level is your apartment home. The work space offers retail glass with a commercial door, signage to market your business along with various businesses all around. Your commute to home is just up a set of stairs to the second level living space. The living space offers stainless steel appliances, full size washer & dryer, window walls, an attached covered parking garage and more!
View additional info
2-3 bedroom home with 1 full bathroom and laundry room. Pets negotiable with age and breed restrictions along with a $400.00 non-refundable pet fee. Rent is $1400/mo with $1400.00 security deposit. Please submit a free preliminary application to view the property. Requirements are 3x the rent for monthly income, will need to pass credit/criminal background check with $44.00/applicant fee, no evictions in the past 2 years. No section 8 or housing vouchers accepted
View additional info
Prime business location on the northern side of Huntington. Dyer Health & Wellness office suite B is the second largest of all the suites. Suite B is comprised of two separate office spaces. The open 12'x20' room provides ample space for a board room or large co-working space (use of the large board table and chairs is negotiable). The 10'x12' space serves as a perfect private office space or reception area with a built in 6.5'x8' reception counter and windows open to the shared lobby. A combined approx. 360 sqft of office space, shared lobby and reception area, shared restrooms, multiple parking spaces, and dedicated entrance make this a fantastic office suite for many needs. Landlord pays for maintenance, electric, gas, water, and taxes. Tenant is responsible for internet (Metronet), renter's insurance, and cost of signage. At just $600/month this is an annual lease you won't want to miss.
View additional info
Prime business location on the northern side of Huntington. Dyer Health & Wellness office suite H is the ideal space for you. This 11'x9' private office is perfectly situated to meet your office space needs. With suite H you also have access to a shared lobby and reception area, shared restrooms, multiple parking spaces, and dedicated entrance. Landlord pays for maintenance, electric, gas, water, and taxes. Tenant is responsible for internet (Metronet), renter's insurance, and cost of signage. At just $250/month this is an annual lease you won't want to miss.
View additional info
Prime business location on the northern side of Huntington. Dyer Health & Wellness office suite A is the largest of all the suites. The open 33'x28' space provides ample room for classroom space, cubicles, co-working options, and many other uses. Along with this open area suite A has 2 private office spaces measuring 17'X10' and 12'x11'. A combined approx. 1,226 sqft of office space, shared lobby and reception area, shared restrooms, multiple parking spaces, and dedicated entrance make this a fantastic office suite for many needs. Landlord pays for maintenance, electric, gas, water, and taxes. Tenant is responsible for internet (Metronet), renter's insurance, and cost of signage. At just $2,500 this is an annual lease you won't want to miss.
View additional info
This welcoming two-story home located in Southwest Allen County Schools is within walking distance of Covington Elementary and Woodside Middle School. The charming exterior is only the beginning as you walk into the great room with newer laminate hardwood floors. The eat-in kitchen includes stainless steel appliances and a corner pantry. The slider off the breakfast nook opens up to a spacious patio and large flat backyard. Also off the kitchen is the laundry room, powder room and den that could be used as 5th bedroom if needed. Upstairs is the spacious master suite with a walk-in closet and three more comfortably sized bedrooms. All appliances stay. Access to the Assocation pool is included in the lease. The garage includes a 4' bump out for additional storage. New carpet throughout to be installed at the end of May 2024. This is a one-of-a-kind non-smoking property that will lease quickly. 4 bedrooms 2 1/2 Bathrooms, 1679 sq ft. Application fee of $25, Credit fee of $40, Security Deposit $2100, Rent $2100/month. Tenant pays all utilities, cable, rental insurance, lawn maintenance, and snow removal. **This listing is NOT on Craigslist**
View additional info
Charming and spacious downstairs one bedroom apartment in 46805 on beautiful Lake Ave! Enjoy your evenings on the front porch with friends and neighbors. Such an easy walk or quick bike ride to the heart of downtown Fort Wayne. Just a stones throw from the FW trail systems on the St. Joe and Maumee rivers too! Convenient off street parking and and use of half of the garage space. The basement features washer and dryer hookups with lots of extra storage space. Security deposit is based on credit score. $250.00 non-refundable pet deposit.
View additional info
This executive home is now available for lease. Located in the highly sought after Chestnut Hills on the 9th hole, you will enjoy amazing water views from the floor to ceiling windows. With more than 4,000 square feet, this home has 4 bedrooms, 3 full bathrooms and 2 half bathrooms. The primary suite is located on the main level and offers dual vanities, a tiled walk-in shower. and large walk-in closet. The main level also features a spacious office, formal dining room, gas fireplace, open kitchen with granite counters and backsplash, laundry room. The all-season room leads to a deck overlooking the golf course and pond. Upstairs are 3 additional bedrooms and 2 full bathrooms. The lower level has a rec room area, bar, bathroom, workout room, and an additional room that can serve as a second office or an additional bedroom. This level walks out to the back patio. There is a 3-car garage with plenty of storage space and an EV charger. All appliances, including the washer and dryer are included. Rent includes access to the pool, tennis courts, and playgrounds. This home is located in the prestigious southwest Allen county school district and is located close to restaurants, shopping, and easy access to I-69. Tenant is responsible for lawncare. Pets must be pre-approved and a fee of $100 per pet per month will be charged. Will consider a rent to buy
View additional info
Lakeside neighborhood/ Nice enclosed front porch/ Newer kitchen cabinets/ Usable basement/ Laundry area on main level/ 12 month lease/ no pets or Sec 8/ $1,200 deposit/ Close to Northside Highschool, State street corridor, Lakeside park and Maumee and St. Joe river trails
View additional info
Space for lease on one of the busiest intersections in the Ft Wayne area. This space is a total of 2 suites. Each suite is approximately 700 sf and being offered for $700/mo plus utilities. The suite numbers are 2313 & 2315. Lease one or both for your business.
View additional info
8,000 sq ft recreational facility in SE Allen County. This building houses several large offices, reception area, commercial kitchen, lounge, and large activity rooms. The outdoor space has ample parking as well as a basketball court. This property can support almost any business from a restaurant, retail space, show room, reception hall or operate as multiple businesses. The possibilities are truly endless.
View additional info
View additional info
Welcome to your newly renovated 2-bedroom, 2-full bath oasis! This modern gem offers an ideal blend of comfort and convenience, making it the perfect place to call home. As you step inside, you're greeted by a freshly renovated interior featuring stylish vinyl plank flooring and the inviting glow of canned lighting throughout. The spacious living area is designed for relaxation and entertainment, complete with a cutting-edge Ring doorbell system ensuring security and peace of mind for you and your loved ones. The heart of the home lies in the chef-inspired kitchen, where sleek Corian countertops and contemporary appliances, including a refrigerator and stove, await your culinary adventures. No detail has been overlooked, with a brand-new furnace and A/C system equipped with an Ecobee 3 smart thermostat, ensuring optimal comfort and energy efficiency year-round. And for added convenience, the unit includes a washer and dryer. Both bedrooms offer cozy retreats, with the master bedroom featuring its own full bathroom for added privacy and luxury. Step outside to your own private backyard patio, where you can enjoy hassle-free living with a property manager handling lawn maintenance. With your own outdoor space, you have the perfect spot for relaxing evenings or entertaining guests. The tenant is responsible for ALL utilities and snow removal, ensuring you have full control over your living expenses. With its convenient location and array of modern amenities, this rental opportunity won't last long! Schedule a viewing today and experience the best in comfortable, convenient living.
View additional info
Welcome home to this like-new rental opportunity within the Southwest Allen County School system. This 1832sq ft, 3 Bedrooms, and 2.5 Bathrooms, two-story townhome features on trend colors and plenty of natural light. Entering the home, you will walk past the stairs to the upper level to the open great room to the kitchen featuring an island with a breakfast bar, white cabinets, stainless-steel appliances, and vinyl plank flooring. The slider off the breakfast nook opens to a spacious patio featuring a privacy fence separating the units. Upstairs are 3 spacious bedrooms, the laundry room (high end washer and dryer included), and small loft area that is a perfect office space. The primary bedroom features a counter vanity, shower unit, and large walk-in closet. The two other bedrooms share the guest bathroom that features a separate room for the toilet and tub/shower. This Smart Home with Simplx Smart Home Technology includes a control panel, door, and motion sensors. This is a non-smoking, no pet property. Application fee of $25, Credit fee of $50, Security Deposit $2100, Rent $2100/month. Tenant pays all utilities, cable, rental insurance, and $150/month toward HOA fees that cover lawn mowing & fertilization, bush trimming, mulching and weeding, & snow removal for truly carefree, maintenance-free living!! Willing to consider allowing small pet with a pet deposit. Available no earlier than June 14, 2024. **This listing is NOT on Craigslist** **Some photos were taken in the matching builders model home**
View additional info
View additional info
Occupancy MARCH 15th, 2024 Newer home in new SACS subdivision. The home has 1,938 sq.ft. 4BDR, 2.5Bath. Open floorplan. Kitchen has walk-in Pantry. Laundry is upstairs for faster laundry day. Owner's Suite Bedroom 1 has a walk-in closet. Granite counters in kitchen and subway tile back splash. Wired for electric car hookup. Home comes with many great features! Professional landscaping will do seeding and install shrubs, plants weather permitting. Simplx Smart Home Technology - Control panel, up to 4 door sensors, motion, LED bulbs throughout, USB port built-in charger in places. Finished Garage has attic access with pull-down stairs entire attic floored. Professional landscaping will do seeding and install shrubs, plants weather permitting. No pets, no smoking, minimum 12 month lease. Must carry renters insurance.
View additional info
FOR RENT. Lancia's Yorktown 3 Bedroom, 2.5 Bath split Bedroom ranch. Professionally painted, cleaned and carpets cleaned. Landscaping has been edged, mulched and cleaned up. GR has tray ceiling and is open to Kitchen, Nook and sliding doors to 14 x 14 Patio. 2' Garage extension for storage. Laminate flooring in Foyer and hallway. Kitchen has tile backsplash, corner pantry, island with breakfast bar, stainless appliances. Owner Suite Bedroom 1 has walk-in closet, private Bath with dual sink vanity and 5' shower. Separate Laundry Room. Craftsman elevation with stone, shakes and great front porch. MUST HAVE GOOD CREDIT. Rental insurance required. 1 year lease minimum, NO PETS, NO SMOKING. Security deposit plus first months rent. All appliances included.
View additional info
The very popular Avalon II is all about open clean lines. This 3BDR+Loft, 2.5Bath home is 1,885 sq.ft. and has a full front porch, great place for a rocker during those warm summer nights. Greet your guests in elegance with glass front door and wood flooring in Foyer and Den. Spacious open 14x22 Great Room has large windows and is pre-wired for a ceiling fan. Traditional L-shaped stairs lead up to a bonus area 14 x 8 Loft. Separate Den has crown moulding, tray ceiling and French doors. Culinary Kitchen features stainless appliances with smooth-top range, granite countertops, extra can lights and crown moulding on cabinets. No walls between Kitchen, GR and Nook, this is completely open living area. Pantry and extra storage in Mudroom including lockers off of garage for storage of any clutter. The 14x14 Master Bedroom has a spacious Master Bath with dual lavs and a large 4 x 10 walk-in closet. 12 x12 Patio located off of Nook. Craftsman interior 2-panel doors finish the look. This popular design has great curb appeal with stone elevation, dimensional shingles, yard light and Craftsman columns. You'll find an extra 12x9 back Garage bump-out for even more storage, Garage is finished. This home is located minutes from shopping and SWAC schools. All appliances included. Home is landscaped. MUST HAVE GOOD CREDIT. Rental insurance required. 1 year lease minimum, NO PETS, NO SMOKING. Security deposit plus first months rent. All appliances included.
View additional info
This commercial property is located in the lower rear level of Premier Urgent Care and has a separate entrance and private parking lot. Over 3000 finished Sq Ft, 2 bathrooms, large reception area, offices and cubicles if needed. Ideal for office space or medical clinic.
View additional info
ONE YEAR YOUNG! Check out this three bedroom, two bath, two car attached garage 1250 square foot home that is just one year old. This home has nine foot ceiling throughout with a cathedral ceiling in the great room. Very nice open floor plan for easy living. The kitchen has all newer stainless steel appliances. There is also a laundry room with a washer and dryer. This home's north location near Shoaff Park is close to shopping, churches, PFW, Ivy Tech and has easy access to the major streets of the city but is in a very quiet neighborhood. Rent is $1950 per month and the security deposit is $1000. No smoking. No pets. 12 month lease required. Tenant pays all utilities and is responsible for lawn mowing and snow removal.
