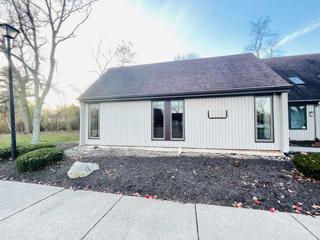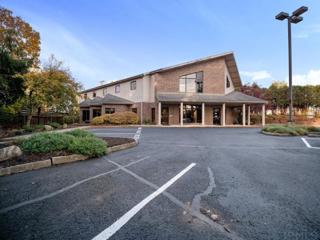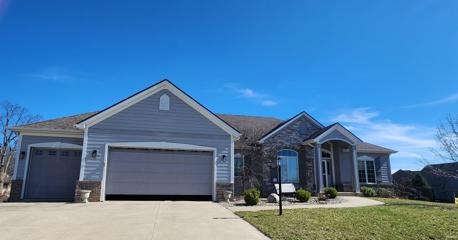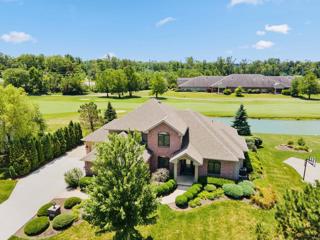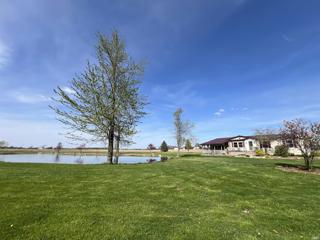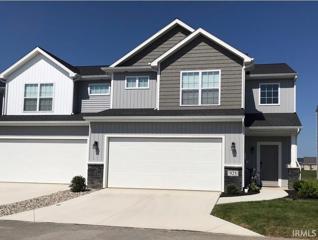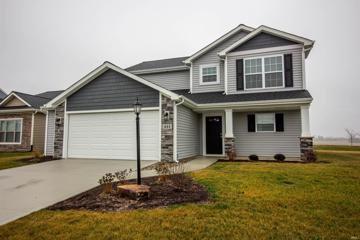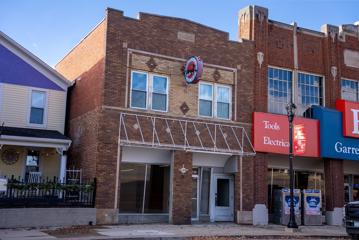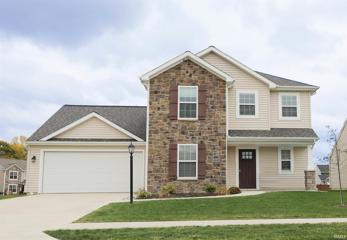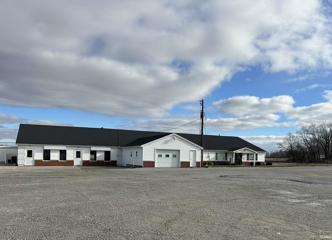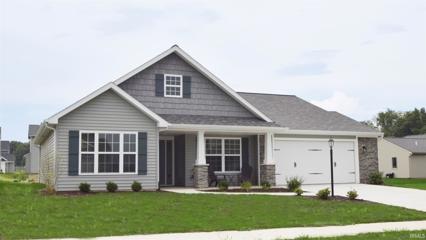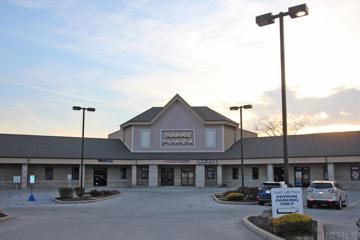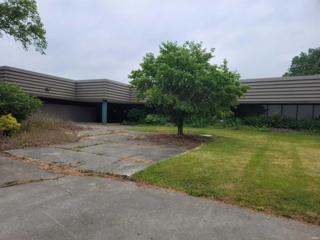Gar Creek IN Real Estate & Homes for Rent
We were unable to find listings in Gar Creek, IN
View additional info
An opportunity to lease an office space in Covington Creek Professional Village. In a great location of Jefferson Blvd, right across restaurants and coffee shops. An office building that might be ideal for professionals such as accounting, real estate, consulting, etc. An open concept layout with a conference room, private office, kitchen, and bathroom.
View additional info
5 MONTHS FREE RENT With A Signed 5-Year Lease With All Utilities Included! Graduated Lease to $12 over 3 Years. Two Story Office Building Built In 1997. Second Floor Suite With A Chair Lift To The Second Floor. The Property Has Front Door Parking. Located In Jefferson Park At Lighted Intersection. Near Engle Road, West Jefferson & Less Than 1 Mile From Interstate 69. It Is Near Restaurants, Shopping, Medical Offices & Lutheran Hospital. Private Entrance. . Front Door Parking. Suite 200 Consists Of 6 Private Offices, Conference Room, Work Rooms, Restrooms & Freight Elevator.
View additional info
Furnished executive home for rent. Great family-friendly neighborhood, ranch house on cul-de-sac, very large and open walkout basement, house built 2011, finished basement (main floor has butterscotch walls/ basement has green walls) Oak plank flooring with carpet in the living and sleeping areas. $3500/mo with $3500.00 security deposit SWAC schools. 0.5 acre lot Backyard with enclosed black ornamental fence + 2 gates 1000sf 2-level composite deck with patio furniture. Charging system for EV 12 month lease preferred; though flexible terms considered No smoking on property. Prefer no pets. Please submit a free preliminary application to view the property. Requirements for the property are as follows, but not limited to: Monthly income will need to be 3x the monthly rent, no evictions in the past 2 years. Must be able to pass a credit/background check.
View additional info
FOR RENT ONLY, NOT FOR SALE: MOST PETS OK. 1470 SF ranch home with 3-Bedrooms, 2-Baths, 1-car attached garage. Located in Southwest Allen County School System (SAC). 2.21-acre lot (LAWN CARE INCLUDED IN RENT). Walking trail borders the property. Includes refrigerator, electric range, microwave, No Dishwasher, No Washer-Dryer. Has Hookups for Washer and Gas Dryer. Gas forced air furnace with Central Air, Public Water and Sewer. (40 x 40 POLE BARN INCLUDED). Tenant responsible for utilities and snow removal. Renters insurance required. QUALIFIED INQUIRES ONLY: Minimum income $72,000 annually (3x rent). Credit, background, and employment check required. $38 application fee for individual, $76 for two. For a roommate situation, 1 individual will have to qualify and take total responsibility. Security deposit $2,000. No Smoking.
View additional info
This executive home is now available for lease. Located in the highly sought after Chestnut Hills on the 9th hole, you will enjoy amazing water views from the floor to ceiling windows. With more than 4,000 square feet, this home has 4 bedrooms, 3 full bathrooms and 2 half bathrooms. The primary suite is located on the main level and offers dual vanities, a tiled walk-in shower. and large walk-in closet. The main level also features a spacious office, formal dining room, gas fireplace, open kitchen with granite counters and backsplash, laundry room. The all-season room leads to a deck overlooking the golf course and pond. Upstairs are 3 additional bedrooms and 2 full bathrooms. The lower level has a rec room area, bar, bathroom, workout room, and an additional room that can serve as a second office or an additional bedroom. This level walks out to the back patio. There is a 3-car garage with plenty of storage space and an EV charger. All appliances, including the washer and dryer are included. Rent includes access to the pool, tennis courts, and playgrounds. This home is located in the prestigious southwest Allen county school district and is located close to restaurants, shopping, and easy access to I-69. Tenant is responsible for lawncare. Pets must be pre-approved and a fee of $100 per pet per month will be charged. Will consider a rent to buy
View additional info
Welcome to your serene oasis! This charming manufactured home offers the perfect blend of comfort and tranquility. Nestled on expansive land with a picturesque pond, this retreat promises endless outdoor adventures and peaceful moments. Relax and entertain on the inviting covered deck, overlooking your private slice of nature. Inside, you'll find two spacious bedrooms, (and a third room usable for a bedroom) two full baths, and modern amenities including a dishwasher, stove, and refrigerator. Fresh paint and new hard floors complete the package! Whether you're seeking a peaceful escape or a cozy home base, this property offers the ideal balance of convenience and natural beauty. Don't miss out on the opportunity to make this your new sanctuary! One year and 2 year leases available. Pasture and barn not for tenant use.
View additional info
Welcome home to this like-new rental opportunity within the Southwest Allen County School system. This 1832sq ft, 3 Bedrooms, and 2.5 Bathrooms, two-story townhome features on trend colors and plenty of natural light. Entering the home, you will walk past the stairs to the upper level to the open great room to the kitchen featuring an island with a breakfast bar, white cabinets, stainless-steel appliances, and vinyl plank flooring. The slider off the breakfast nook opens to a spacious patio featuring a privacy fence separating the units. Upstairs are 3 spacious bedrooms, the laundry room (high end washer and dryer included), and small loft area that is a perfect office space. The primary bedroom features a counter vanity, shower unit, and large walk-in closet. The two other bedrooms share the guest bathroom that features a separate room for the toilet and tub/shower. This Smart Home with Simplx Smart Home Technology includes a control panel, door, and motion sensors. This is a non-smoking, no pet property. Application fee of $25, Credit fee of $50, Security Deposit $2100, Rent $2100/month. Tenant pays all utilities, cable, rental insurance, and $150/month toward HOA fees that cover lawn mowing & fertilization, bush trimming, mulching and weeding, & snow removal for truly carefree, maintenance-free living!! Willing to consider allowing small pet with a pet deposit. Available no earlier than June 14, 2024. **This listing is NOT on Craigslist** **Some photos were taken in the matching builders model home**
View additional info
This welcoming two-story home located in Southwest Allen County Schools is within walking distance of Covington Elementary and Woodside Middle School. The charming exterior is only the beginning as you walk into the great room with newer laminate hardwood floors. The eat-in kitchen includes stainless steel appliances and a corner pantry. The slider off the breakfast nook opens up to a spacious patio and large flat backyard. Also off the kitchen is the laundry room, powder room and den that could be used as 5th bedroom if needed. Upstairs is the spacious master suite with a walk-in closet and three more comfortably sized bedrooms. All appliances stay. Access to the Assocation pool is included in the lease. The garage includes a 4' bump out for additional storage. New carpet throughout to be installed at the end of May 2024. This is a one-of-a-kind non-smoking property that will lease quickly. 4 bedrooms 2 1/2 Bathrooms, 1679 sq ft. Application fee of $25, Credit fee of $40, Security Deposit $2100, Rent $2100/month. Tenant pays all utilities, cable, rental insurance, lawn maintenance, and snow removal. **This listing is NOT on Craigslist**
View additional info
Well-kept, affordable 2 bed 1 bath home for rent in the heart of Garrett with a large covered car port and enclosed front porch! Close to schools and churches and ready for immediate possession. Range and refrigerator, in house laundry and lawn care included. Utilities are tenants responsibility. www.avail.co/apply/oTjuFRs
View additional info
Occupancy MARCH 15th, 2024 Newer home in new SACS subdivision. The home has 1,938 sq.ft. 4BDR, 2.5Bath. Open floorplan. Kitchen has walk-in Pantry. Laundry is upstairs for faster laundry day. Owner's Suite Bedroom 1 has a walk-in closet. Granite counters in kitchen and subway tile back splash. Wired for electric car hookup. Home comes with many great features! Professional landscaping will do seeding and install shrubs, plants weather permitting. Simplx Smart Home Technology - Control panel, up to 4 door sensors, motion, LED bulbs throughout, USB port built-in charger in places. Finished Garage has attic access with pull-down stairs entire attic floored. Professional landscaping will do seeding and install shrubs, plants weather permitting. No pets, no smoking, minimum 12 month lease. Must carry renters insurance.
View additional info
Welcome to what was formally The Coney Island Express, is now AVAILABLE for a new chapter of culinary delight in the heart of downtown Garrett! Our newly reconstructed space invites you to indulge in an elevated experience like never before. Renovated with a fusion of modern design and timeless elegance, we've crafted an ambiance that perfectly complements your next business venture! With ceiling reaching 12 foot, 2 handicap accessible restrooms and a Kitchen prep ready to tailor your culinary dreams. This owner had YOU in mind when creating this space! Want to pull into a parking garage that can be used for mix space of storage inventory or office space? This space has over 2,000 sqft for you to play with!
View additional info
The very popular Avalon II is all about open clean lines. This 3BDR+Loft, 2.5Bath home is 1,885 sq.ft. and has a full front porch, great place for a rocker during those warm summer nights. Greet your guests in elegance with glass front door and wood flooring in Foyer and Den. Spacious open 14x22 Great Room has large windows and is pre-wired for a ceiling fan. Traditional L-shaped stairs lead up to a bonus area 14 x 8 Loft. Separate Den has crown moulding, tray ceiling and French doors. Culinary Kitchen features stainless appliances with smooth-top range, granite countertops, extra can lights and crown moulding on cabinets. No walls between Kitchen, GR and Nook, this is completely open living area. Pantry and extra storage in Mudroom including lockers off of garage for storage of any clutter. The 14x14 Master Bedroom has a spacious Master Bath with dual lavs and a large 4 x 10 walk-in closet. 12 x12 Patio located off of Nook. Craftsman interior 2-panel doors finish the look. This popular design has great curb appeal with stone elevation, dimensional shingles, yard light and Craftsman columns. You'll find an extra 12x9 back Garage bump-out for even more storage, Garage is finished. This home is located minutes from shopping and SWAC schools. All appliances included. Home is landscaped. MUST HAVE GOOD CREDIT. Rental insurance required. 1 year lease minimum, NO PETS, NO SMOKING. Security deposit plus first months rent. All appliances included.
View additional info
Very nice office suites on the south side of Ossian on State Road 1. The suites range from 464 sq. ft. to 1240 sq. ft. with possibility of expanding. The property offers an abundance of parking with easy access, pillar signage and is in a great location.
View additional info
FOR RENT. Lancia's Yorktown 3 Bedroom, 2.5 Bath split Bedroom ranch. Professionally painted, cleaned and carpets cleaned. Landscaping has been edged, mulched and cleaned up. GR has tray ceiling and is open to Kitchen, Nook and sliding doors to 14 x 14 Patio. 2' Garage extension for storage. Laminate flooring in Foyer and hallway. Kitchen has tile backsplash, corner pantry, island with breakfast bar, stainless appliances. Owner Suite Bedroom 1 has walk-in closet, private Bath with dual sink vanity and 5' shower. Separate Laundry Room. Craftsman elevation with stone, shakes and great front porch. MUST HAVE GOOD CREDIT. Rental insurance required. 1 year lease minimum, NO PETS, NO SMOKING. Security deposit plus first months rent. All appliances included.
View additional info
Overlooking the Wabash River, Dutch Mill Plaza is a mixed-use center at the entrance to downtown Bluffton, IN. Suites range in size from 1,400-10,474 SF. Each suite has great visibility from Main St, with 19,000 vehicles per day. The plaza has a large parking lot with over 170 spaces, including three handicapped spaces near the center of the plaza.
View additional info
Here is a great 15,000 Sq. Ft. +/- corporate office located in Berne, Indiana. This office features 11 individual offices, a 48â x 48â bullpen office area, a large conference room, a possible kitchenette area, and a large employee dining area. This property is conveniently located 34 miles from Fort Wayne, and 17 miles from Portland. If you are looking for a perfect location for your business to headquarter, this could be perfect.
