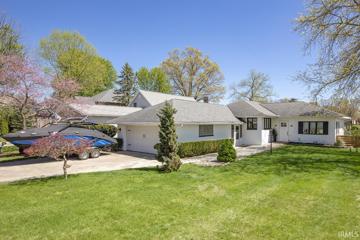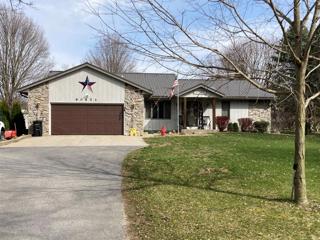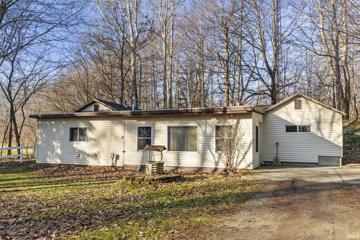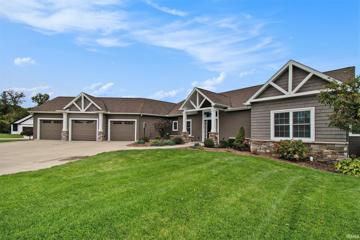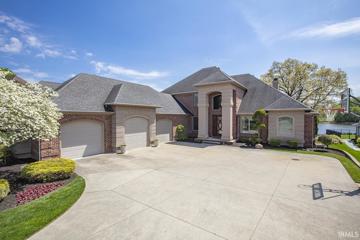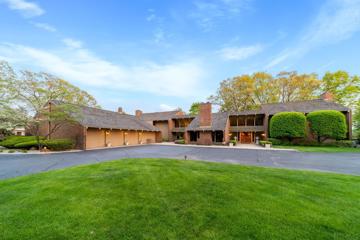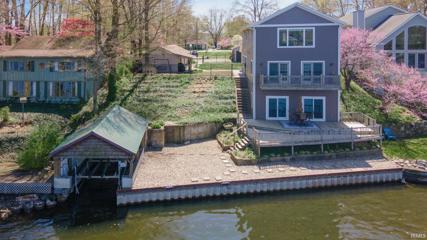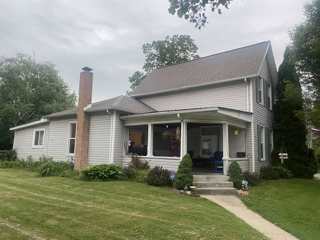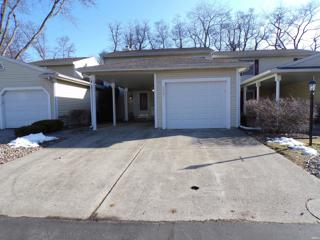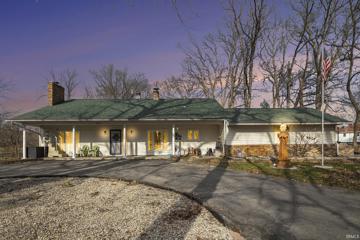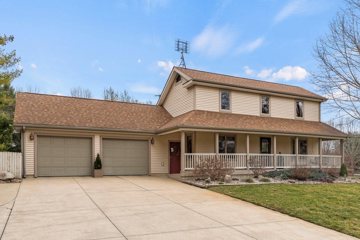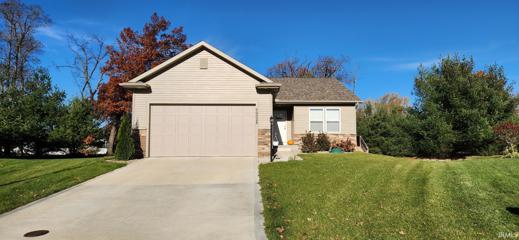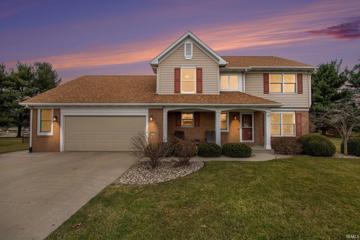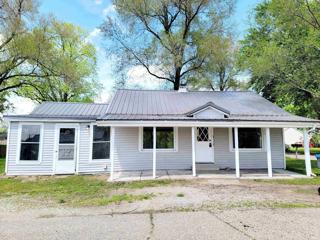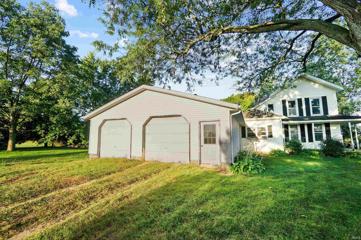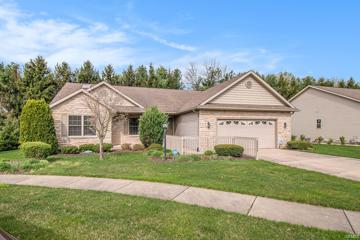White Pigeon MI Real Estate & Homes for Sale
We were unable to find listings in White Pigeon, MI
$479,000
22956 Greenleaf Elkhart, IN 46514
View additional info
Welcome to your renovated riverfront sanctuary! This 3 bedroom, 2 bath brick walkout home boasts a prime location on Greenleaf as well as the Upper St. Joseph River! Complete with a nostalgic boat house with upper patio. The boathouse has flooring for storage or a man cave! River views at so many levels. Serene and tranquil but also great for entertaining. Fully renovated means floors to doors to baths to kitchen, trim and paint. See that attached list for more details. Don't miss this opportunity for your River front experience!
View additional info
WOW!!! WOW! THIS DOES NOT EVEN COME CLOSE TO DESCRIBE THIS WELL KEPT 5 BEDROOM , 3 BATHS , WALK OUT BASEMENT WITH EGRESS WINDOWS IN EACH BEDROOM IN BASEMENT ALL HAS BEEN UPDATED IN THE LAST 8 YEARS, NEW FURNACE & A/C BASEMENT ALSO BOAST LIVING /FAMILY ROOM WITH KITCHENETTE , 2 BATHS ON MAIN FLOOR UPDATED IN LAST 6YEARS , NEW KITCHEN CABINETS AND NEW FLOORING THROUGHOUT , BOAST 3 SEASON SUN ROOM,FORMAL DINING ROOM WITH 2 LIVING ROOMS , ONE OPENS OFF OF KITCHEN THE OTHER OFF OF THE FORMAL DINING ROOM .ALSO 21' X43' ABOVEGROUND POOL W/ ALL POOL EQUIPMENT, 2 CAR ATTACHED GARAGE ,2.5 CAR DETACHED GARAGE, PLUS A 24X40 POLE BARN /HORSE BARN . PLUS 10X12 STORAGE SHED ALL OF THIS WITH 3.04 ACRES OF LAND Please see Docs for all of the update
$148,900
990 N 055 E Lagrange, IN 46761
View additional info
3 bedroom home close to town but with a country feel. 2nd bath is located by 3rd bedroom. There is another full bath off the kitchen. Nice kitchen with stove and refrigerator. Family room has a pot belly stove to enjoy on cool days and evenings. Across the street is a wooded area to watch lots of nature. There is no encroachment on this home. Seller accidently marked it.
View additional info
Welcome to this executive luxury home located in Hidden Lake Reserve on the north side of Elkhart! Featuring custom kitchen cabinetry with stainless appliances, island with gas cooktop & seating, tile backsplash, plus a walk in pantry. Five bedrooms including two ensuites, walk in closets in every bedroom, four full bathrooms, entire main level ADA compliant, 10 foot ceilings, roll-in outdoor hot tub/spa, main level laundry & mud room, four season sunroom, gym, craft room, office, generator ready, underground dog fence, three car oversized garage with a private staircase to the basement, & so much more. Over 4,500 square feet of finished space plus two large unfinished storage areas. Come take a look today!
$1,500,000
23114 Greenleaf Elkhart, IN 46514
View additional info
Your dream riverfront oasis is now available! Nestled on just under an acre of picturesque land with 98 feet of serene water frontage on the Upper St Joe River, this custom built 3 bed (and an additional office), 3 1/2 bath 1 1/2 story home offers the perfect blend of luxury and comfort. Relax and unwind on the beautiful covered stamped patio, where you can soak in the tranquil river views. A concrete seawall and patio with a cozy sitting area provide the perfect spot for enjoying waterfront living at it's finest. Step inside to discover a spacious light filled interior with a large tastefully updated kitchen. The main level boasts a primary en suite, ensuring convenience and privacy, along with a convenient main level laundry room. The walk out basement is an entertainers delight, complete with a large bar, kitchenette, theater room/game room, full bath and separate play room. Outside, the home features a stunning brick and stucco exterior, 3 car garage, and fully irrigated yard for easy maintenance.
$290,000
54550 Sundale Elkhart, IN 46514
View additional info
Gorgeous ranch on large corner lot with 3 beds 2 baths. Spacious family room with lots of light and living room with gas log fireplace. Fully fenced in yard with deck and fire pit. Plus so many upgrades!!!! New Furnace & Washer 2016, Roof & Gutters, dryer 2018, water heater & Sump pump 2021, Water Softener 2024. Whole house water filtration and Generator. There is hardwood flooring in Bedrooms, and Bamboo in LV/FR. New Dishwasher has been purchased and seller will leave for buyer.
$358,900
3830 Thornridge Elkhart, IN 46514
View additional info
3830 Thornridge Dr. Elkhart. What a great find well maintained & move-in condition just unpack your boxes & enjoy the summer!! Lovely Northside home on a quiet street conveniently located within minutes of all the major shopping districts and restaurants. Offering 4 bedrooms & 3 full baths with many upgrades over the last several years. Updated kitchen and appliances with large center island and breakfast nook, formal dining room for entertaining and the floor plan offers a split bedroom arrangement on the main level. Generous master bedroom with private bath offering double sinks, large jetted soaking tub with separate shower and walk in closet. Almost the entire lower level is finished with a large game room with bar area 4th bedroom & 3rd full bath accessible from the game room or bedroom plus a huge family room too. Exterior front landscaping has concrete edging a large backyard is completely fenced with vinyl fencing large shed with electric fire pit plus a patio for your summer entertaining. 1 year home warranty provided to buyer at closing. Look for the 360 custom tour for this home.
$1,349,000
23236 Shorelane Elkhart, IN 46514
View additional info
THIS MAGNIFICENT OPEN CONCEPT 11,000 SQ. FT. HOME SITS ON 3 LOTS, TOTALING 1.34 ACRES, WITH 300' OF PRIME RIVER FRONTAGE. Upon entering the home, the winding staircase, soaring beamed ceiling living room with panoramic views will take your breath away. The Gourmet kitchen has been completely redone by Martin Brothers and features Viking Commercial appliances, custom cabinetry by Ayr's and a large walk-in pantry. The Master Suite is located on the main floor with a steam shower, jets tub, dressing room and private outdoor patio. Also on the main floor is a Den/Library with a private bar. The home has 7 bedrooms, 4 gorgeous fireplaces, 12 seat cinema and workout room. The outside pool area features Brazilian wood decking and a pool house with kitchen and 2 full bathrooms. A PARADISE SETTING AWAITS YOU.
$625,000
4008 E Jackson Elkhart, IN 46516
View additional info
*IMPROVED PRICE plus concessions of $5,000 towards closing costs.* Stunning Upper St Joe River single-owner home, built by Miller Brother Builders in 2018, offers a move-in ready home just in time for summer fun. Boating, great fishing, kayaking, sandy bottom swimming, or relaxing is all right outside your door! Enjoy the panoramic views this four-bedroom, four-bath home offers ~ amazing sunsets and sunrises. You will love how close you are to the river. The welcoming, cozy, covered front porch sets the tone for what awaits. The fabulous open-concept kitchen is the hub of social gatherings and wonderful family time. It is adorned with Granite countertops, stainless steel appliances, a double oven, a convenient walk-in pantry, and an expansive island with seating for six. The main level bedroom/den offers double patio doors and a balcony, the perfect location to watch this mighty river's fabulous sunsets. ÂOn the upper level, you can find the primary bedroom with its private oasis, the laundry room, the living area, and two additional bedrooms, all with amazing views. The lower level offers a half bath and family room that flows onto the enormous deck, offering flexible living space and natural lighting. This beautiful home includes a boat lift and boathouse with electricity and storage. ÂEighty-five feet of river frontage, a newer steel seawall (2016), New ornamental metal and vinyl fencing (2023), an oversized 3-car garage, and a tandem detached garage, both equipped with updated electrical, leaf guard gutters, new Carriage Garage Doors (2018), and private drive. The tandem garage boasts a separate electrical box, workshop, and covered patio - the perfect location for your man cave and she cave! A unique touch of history graces the property with an antique street light from the Town of Bristol, serving as a reminder of the timeless elegance that defines this remarkable home. ÂConveniently located near restaurants, shopping, US 20 Bypass, and I80/90 Tollway
$165,000
311 Grant Lagrange, IN 46761
View additional info
Affordable 4 bedroom 1 bath home in Lagrange! A spacious front porch greets you as approach this well maintained, move in ready home. Large living and dining rooms in the front of the home lead to 2 main level bedrooms and the well appointed kitchen. A mudroom/laundry area opens to the roomy, fenced in backyard. Many recent updates, fresh paint, and a new roof that was completed in 2022 make this one you don't want to miss!
$224,900
3647 Beechwood Elkhart, IN 46514
View additional info
Exterior maintenance-free living is waiting for you! This nicely updated 3 bedroom 1.5 bath property also has a finished basement with bar area for entertaining. New split level heating and cooling system 2022. Stainless steel appliances. Range and dishwasher new within the last 2 yrs. New carpet and paint.
$195,000
308 N Canal Lagrange, IN 46761
Open House:
Sunday, 5/19
View additional info
Don't miss out on this remarkable opportunity to own a meticulously remodeled home nestled on a sprawling lot. Boasting 3 bedrooms, 1 bathroom, and the potential for a 4th bedroom conversion, this residence is the epitome of modern living. No expense has been spared in the transformation of this property, making it an unparalleled find in today's market.
$337,500
3500 Calumet Elkhart, IN 46514
View additional info
SPACIOUS !!!! Unique home situated on large lot on dead end street , this home features abundent space, hardwood floors, wood burning fireplace and woodburning stove for those cold winter evenings, including formal dinning room tall ceilings large hot tub room with ceramic floors , and beautiful views, 4bd 3 bths large garage, fresh landscaping for easy maintence, new in 2023 above 5 ft ground pool , new roof with 50 year shingles, new skylights for natural light, huge family room with patio doors for view of back yard , walking distance to waker park , dual septic. 2 wells and so much more , some of the pet fencing and yard decor will not stay
Open House:
Saturday, 5/18 10:00-3:00PM
View additional info
Custom built quality home with absolutely nothing to do but move in.This home has been impeccably maintained throughout ownership. Open floor plan, cathedral ceiling, spacious kitchen with a delightful sun room attached. Large spacious Primary ensuite, boat loads of storage on every level. Under the house heated workshop with over head door, accessible from inside and out. Great size bedrooms, lower level wet bar area. Lower level has an expansive family room, Billiard room and walk out the level back yard. SO many quality features you MUST see. 6.71 acres with detached work shop area. PUBLIC OPEN HOUSE -5/16, 5/17 & 5/18 - 10:00 AM - 4:00 PM During an Estate sale. Stop in, see this beautiful home.
$469,900
1445 E 075 N Lagrange, IN 46760
View additional info
**NEW PRICE!** Discover the essence of Lagrange County living in this 4-bedroom, 3.5-bathroom home in the coveted Briar Hills subdivision. The master suite on the main floor boasts a spacious walk-in closet. The main floor also offers a generous living space providing comfort and versatility. Granite countertops and stainless steel appliances adorn the kitchen and dining area, exuding elegance. The finished basement offers an additional living space, fourth bedroom and space for a workout room or craft haven. With an attached 4-car heated garage and a sprawling 1.01-acre lot, this residence offers both convenience and space to roam. Embrace the outdoors with a 40x40 pole barn for a workshop or entertaining, and unwind under the stars by the fire pit or on the charming front porch. Welcome home!
$405,000
56822 Weymouth Elkhart, IN 46516
View additional info
This beautiful home may be just what you've been looking for! Lovingly maintained by its original owner, this home features 4 bedrooms and 2 full and 2 half baths. The main level has a formal living room and a family room giving you plenty of space for everyone. Also featuring a formal dining room and an eat in kitchen, this home is an entertainers dream! The kitchen has stainless steel appliances and granite countertops. Upstairs, you'll find four bedrooms. The primary bedroom has an en suite bathroom and a walk in closet. The basement has a half bath and is a wide open, finished space just waiting for your personal touch! But you might spend all of your time in the back yard! The inground pool and patio space are an oasis that will make you feel like you're on vacation every day! The property backs up to woods for privacy and serenity! This home has updated water heater, HVAC, pool liner and pool heater. Don't miss the chance to make this dream your own!
$309,900
50026 Brynnwood Elkhart, IN 46514
View additional info
Excellent opportunity to own a 3 bedrooms and 2 bathrooms that looks like a brand new property with only 2 years of built. Feels like county living in this subdivision north of Elkhart close to the State line. Unfinished full basement offers countless opportunities. Do not miss it and scheduled your appointment today!
$475,000
57102 Bluff Crest Elkhart, IN 46516
View additional info
Beautifully maintained custom-built home situated on a serene cul-de-sac. Enjoy a generous back deck leading to a relaxing inground, heated pool with a pool house, lovely perennial gardens and raised garden beds. This home showcases exquisite architectural design with custom built-ins, gas log fireplace, hardwood flooring, chair rail, six-panel doors, crown molding, solid surface countertops, vaulted and cathedral ceilings, and a convenient split staircase. The spacious kitchen includes a walk-in storage room, kitchen island and breakfast bar leading to an additional 15x11 eat-in area and separate formal dining room for all your entertaining needs. Appliances such as a range, refrigerator, dishwasher, microwave, water softener, washer and dryer are all included. The primary bedroom suite features a walk-in closet, double sinks and large walk-in shower. Convenient main level laundry w/laundry-chute from 2nd level. This home also includes a new roof (2023), sprinkler system, and an oversized 2+ car garage with 3 overhead doors for easy backyard access for all your storage needs.
$449,900
57120 Bluff Crest Elkhart, IN 46516
View additional info
Welcome home! Located in the beautiful Karington Kove neighborhood, within the Concord School district. Enter into this spacious 4-bedroom home and be greeted by the great room with soaring ceilings and a cozy fireplace, providing the perfect ambiance for relaxing evenings. TheÂmain-level master bedroom and laundry offer privacy and convenience A backyard oasis, with an inground pool, ideal for entertaining or unwinding on sunny days. The formal dining room sets the stage for elegant gatherings, while the eat-in kitchen provides ample counter space, making meal preparation a delight. The lower level offers a generously sized family room, ideal for movie nights or hosting guests. A workshop and office provide versatile spaces to pursue hobbies or work from home, complemented by plenty of storage options to keep your belongings organized. With an oversized 2-car garage, you'll have plenty of room for vehicles and additional storage. Pool liner and cover new in 2019. Don't miss the opportunity to make this property your forever home.
$275,000
2404 Kenilworth Elkhart, IN 46514
View additional info
Nestled in the Greenleaf Manor subdivision, this charming brick ranch boasts 3 bedrooms and 1.5 bathrooms. You're greeted by a well-lit front living room, featuring a bay window that invites ample natural light. The kitchen, adorned with tasteful cabinetry and black granite countertops, seamlessly connects to the dining room, creating an open and airy feel that's perfect for both everyday living and entertaining. Adjacent to the dining room, a sunroom awaits, currently housing a hot tub and offering potential for further customization as a relaxation space or entertainment hub.Outside, the fenced backyard offers an in-ground pool and deck, providing an ideal setting for summer gatherings and outdoor enjoyment. The basement offers additional living space, complete with a finished area perfect for recreation, a workshop room for hobbyists, and ample storage in the unfinished section. With a newer roof and water heater, this home ensures peace of mind and low maintenance for years to come.
$368,900
23063 Clarion Elkhart, IN 46516
View additional info
Price Reduction!! Looking for the right home in Concord School District? Your search ends here! This beautifully maintained and updated home in the desirable Karington Kove neighborhood has a spacious floor plan with an open kitchen/family room concept. Curb appeal, charm, and comfort come together in this beauty. This home has a welcoming two story foyer with architectural columns, formal dining room and living room, family room with gas fireplace, large main floor laundry room, large master bedroom with en suite full bathroom with a double vanity and his and her walk-in closets, large closets in every other bedroom, oversized garage, extra parking pad, large back patio with limestone seating, and an extra large fully fenced in back yard with a sprinkler system. New roof was installed in 2017. Just a short walk to the playground and soccer fields. This is your forever home, come and get it!
$134,900
119 S 29Th Goshen, IN 46528
View additional info
Welcome to this charming 2-bedroom, 1-bath home nestled beneath the canopy of a sturdy metal roof. Recently remodeled with care and attention to detail, this cozy abode radiates warmth and character from every corner. Sunlight dances through the windows, illuminating the tasteful finishes and accentuating the home's inviting atmosphere. Retreat to the bedrooms, each offering a peaceful sanctuary for rest and relaxation. Outside, a quaint porch beckons for quiet mornings with a cup of coffee or leisurely evenings watching the sunset. With its quaint charm and updated amenities, this home is a true gem waiting to welcome you with open arms.
$249,900
5240 E 750 N Howe, IN 46746
View additional info
This 2 story farm house boats 4 bedrooms (one down and 3 up) 2 bathroom home situated on 2 acres in rural Howe Indiana is looking for it's new owners. Outside are mature trees surrounding the home, a freshly poured concrete patio on the rear of the home, and a 22 x 44 outbuildings that once served as a pig building when this home owned the surrounding 200 acres. Inside and on the main level is a large kitchen, 2 oversized living room (one that could easily be used as a bedroom), main level laundry, eating in kitchen and even a formal dining room that offers french doors that open to the back patio. Up stairs are 3 bedrooms, and the second bathroom. Enjoying sitting on the porch overlooking the corn and soy fields shaded by the beautiful and healthy mature trees. Dual heat sources at this home with a conventional furnace fueled by propane, and a wood burning furnace.
$249,900
2057 Autumn Ridge Elkhart, IN 46514
View additional info
Beautiful ranch in highly desirable Autumn Ridge Subdivision!! Enjoy the single street subdivision with no covenants or restrictions! Open concept 3 Bedroom, 1 1/2 Baths. 2 Car attached garage. New paint and led lighting in garage Fall 2023. Family room in basement could be a 4th bedroom as set up now (no egress). New HVAC April 2021. New water heater June 2022. New deck July 2023. Main level laundry for convenience. Very nice sized back yard fully fenced with 2 gates. Irrigation system to keep the grass looking pristine! Welcome Home! *Agents-please see agent remarks for closing and possession*
$369,900
50249 Linnwood Elkhart, IN 46514
View additional info
Tucked away in the charming North Shore Landings community, just across from the beautiful Simonton Lake and minutes from restaurants, shopping, Michigan, and the toll road, this gem awaits! Sidewalks, streetlights, and the low Osolo township taxes make this spot even better. Inside, enjoy the airy vibe of vaulted ceilings in the spacious living room of this 4-bed, 3 1/2-bath ranch-style home. Appreciate the bonus room that could serve as a sitting area, sunroom, or office/den. There's plenty of room in the large primary suite, which boasts a walk-in closet and a built-in makeup vanity. The kitchen is a chef's delight with upgraded stainless steel appliances, a built-in microwave, dishwasher, and island. Plus, there's a walk-in pantry for all of your storage needs. Relax on the back patio while grilling with family and friends and watching the many birds that surround the Simonton Lake area. And don't forget the huge lower level family room and bedroom with its own walk-in closet - perfect for family gatherings during the holidays.
