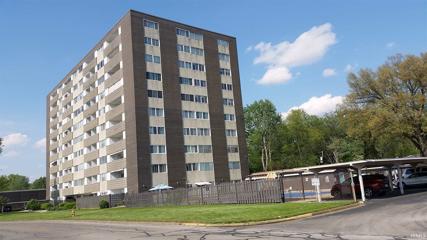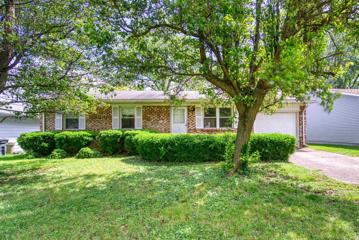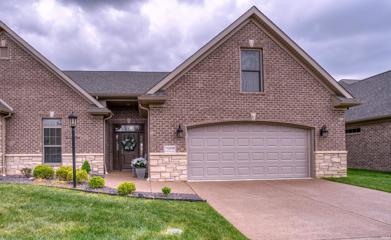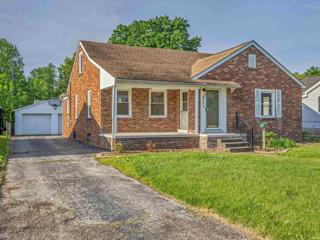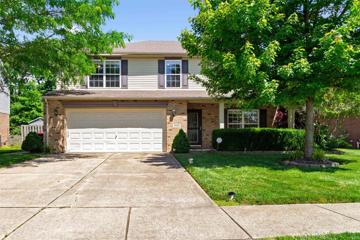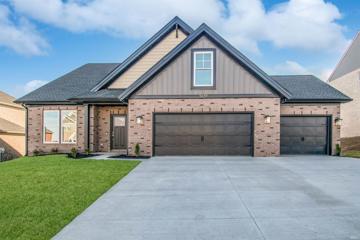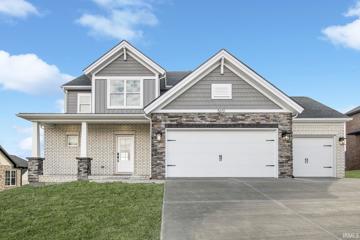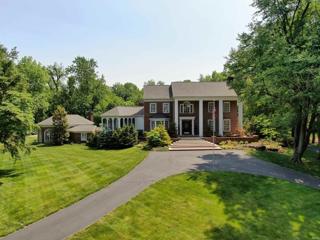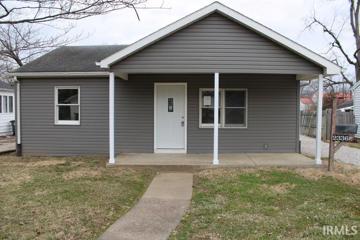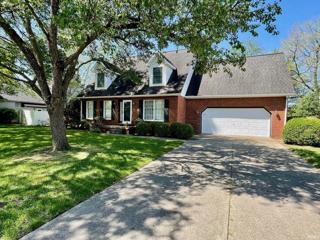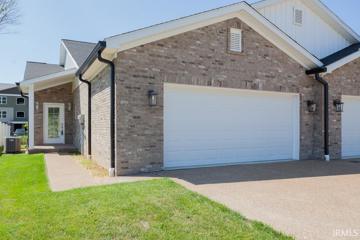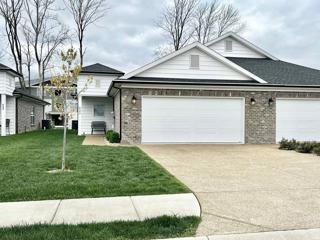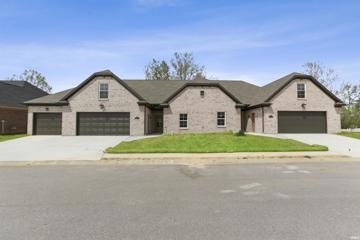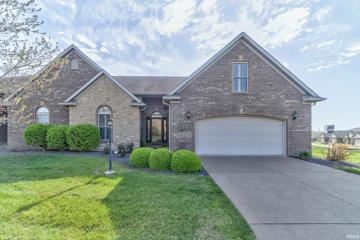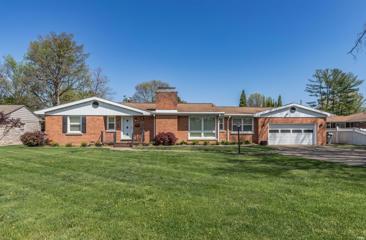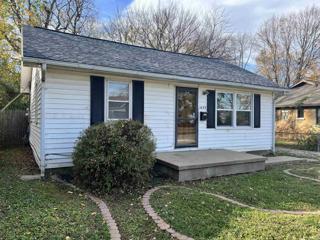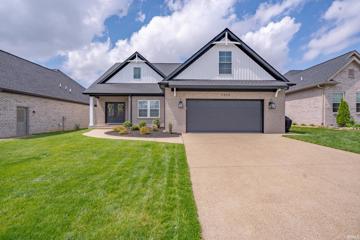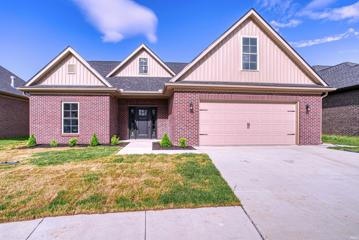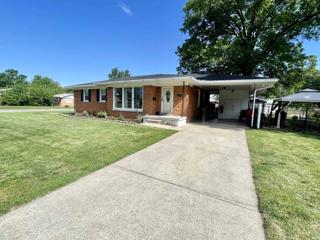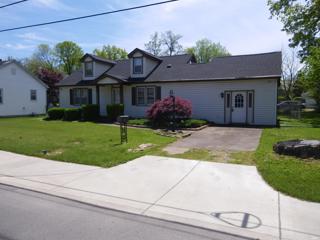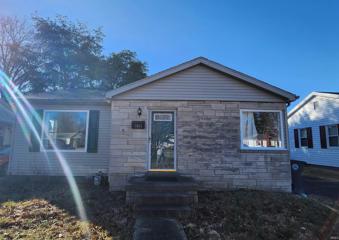Spottsville KY Real Estate & Homes for Sale
We were unable to find listings in Spottsville, KY
$125,000
1100 Erie Evansville, IN 47715
View additional info
Delightful and Furnished 5th Floor 2 Bedroom/2 Bath End Unit features all kitchen appliances, replacement windows, carpet and wood laminate flooring, ceiling fans, and open living/dining area with solid wood dining table and eight chairs, loveseat, L-sofa, big-screen TV, desk, and two large patio doors that lead to the balcony. One bedroom with three closets and an en suite bathroom with bathtub/shower is furnished with a Full-size poster bed and a view of the library. The other master bedroom with King-size bed also has a library view, three closets, and en suite bathroom with walk-in shower. Condominium amenities include a security system, a trash chute on every floor, secure private parking, large in-ground pool with restroom facilities and grill for cookouts, laundry facilities with an adjacent exercise room/card room with gym equipment, TV, books, games and puzzles for your convenience and entertainment. The monthly HOA dues include water, sewer, trash, WiFi/cable, HVAC repair/service/replacement, exterior insurance and maintenance. Bathrooms and balcony were recently painted. Balcony has roomy 6 x 3 storage closet. Covered parking space is included.
$169,500
720 Southfield Evansville, IN 47715
View additional info
Brick ranch home located in a great east side subdivision. This home has great potential. The large living room is open to the dining area. The kitchen is complete with appliances. Off the back of the house there is a sun room with tons of natural light. The laundry room is behind the 1 car attached garage. There are 3 bedrooms and 2 full bathrooms. The primary bathroom has a stand up shower. The backyard is private and has a chain link fence. Property is being sold "as is"
$399,900
7089 B Ironwood Newburgh, IN 47630
Open House:
Sunday, 5/19 1:00-2:30PM
View additional info
This home is perfect for those seeking a convenient, low-maintenance living. Built in 2021, this condo offers modern amenities and a fresh, updated look. With 3 bedrooms and 2 baths, it provides a comfortable living space without the hassle of extensive maintenance. The foyer welcomes you with elegant crown molding and a modern light fixture. This space sets the tone as you transition into the living room and kitchen seamlessly. The open layout creates a sense of flow and connectivity between the different areas of the home. The spacious living room with a gas fireplace creates a cozy ambiance. Adjacent to the living room is an additional bedroom that could also function as a home office space. The kitchen overlooking the living room adds a sense of openness, perfect for entertaining guests. The white and bright kitchen has a large kitchen island with bar seating, tiled backsplash, stainless appliances, breakfast nook and walk-in pantry. The laundry area sits off of the kitchen and has a utility sink and cabinetry. The owner suite is a luxurious space, featuring a tray ceiling that adds an elegant touch. The ensuite bath is a standout, with a twin sink vanity for convenience and a stand-up shower for a modern touch. The walk-in closet is a space of its own and features built-ins aplenty. The remaining bedroom sits off of the foyer and shares a hallway bath. Upstairs is over 500 sq ft of floored attic storage space, complete with lighting and ceiling fans. The private, fenced patio offers a peaceful spot to relax outdoors or cook meals. The enclosed area provides a sense of security and privacy while enjoying the weather. Whether it's a morning coffee or a barbecue, the patio is a versatile space for various outdoor activities.
Open House:
Sunday, 5/19 1:00-3:00PM
View additional info
EVERYTHING NEW WITHOUT THE HASSLE!! Welcome to this beautiful contemporary 2 bed 2 bath condo situated in the highly desired Newburgh. Gorgeous stone Accenture accompanies the exterior of this home. Walking into the front foyer you will notice an open concept flowing straight into the living area and kitchen. Directly to the right of the foyer you will find your first bedroom and full bath. Modern accented hardwood floors warms up this contemporary home throughout the living quarters. Big island located in center of the kitchen, comes equipped with stainless steel appliances. Open concept allows for easy access for entertaining. Bonus space next to the living quarters can be used for another lounging space, office or whatever your heart desires. Master located just next to the kitchen. Spacious room with drop down trey ceiling. The master has a LARGE walk in closet. Master bath with a big walk in shower with cool modern tone to the stone tiles. NEW FENCE AND WINDOW TREATMENTS
$260,000
4701 Jackson Evansville, IN 47714
View additional info
Modern updates meet retro character and charm in this fabulous 4 bedroom, 2 bath all-brick ranch in Evansville- convenient to absolutely everything! Super sharp finishes! At the front door youâll be sure to love the covered front porch and the archway that greets you as you enter. Fantastic updated new light fixtures, restored hardwood and replacement windows with 2 bedrooms and fully remodeled bath on first level. The gorgeous kitchen with new subway tile flooring, brand new White & Navy Tuxedo cabinets & countertops, new sink and stainless faucet, refrigerator, dishwasher, microwave and range-oven. Bright airy and open to the dining area. Upstairs are 2 more bedrooms and another fully updated bath. Large partially finished basement with laundry and plenty of storage! Private back yard with huge covered 23 x15â porch, and a great fire pit included to enjoy your outdoor living space! Refreshed landscaping at curb and front of house, 2 car garage & yard barn. Great schools- this one should check all your boxes!
View additional info
Impressive 4 bedroom , 2.5 bath home on a nice lot with quiet back yard. You will love this extra large kitchen with granite counters, glass tile back splash, lots of cabinets, counters and storage. Kitchen leads a beautiful sun room with lots of natural light. Large dining room space between the kitchen and living room would lend itself to many different ways to use the space and decorate. Upstairs are 4 spacious bedrooms. The primary suite has a huge walk in closet with updated tile shower, granite dual vanity and jet tub. Two of the three spare bedrooms also have walk in closets. Enjoy this spring weather in the large tree lined fenced in back yard!
$474,800
5637 Abbe Wood Newburgh, IN 47630
Open House:
Sunday, 5/19 12:30-2:00PM
View additional info
This Capital Series home has plenty of space with an ownerâs suite, an office, and large open great room/kitchen/dining room on the first floor. You'll find three large bedrooms, a full bath, and a 20 x 20 family room on the upper level. Upon entering, you will see a foyer, a home office, stairs leading to the second floor, and a powder bath. The main living area features a cozy fireplace in the Great Room, a large kitchen with an island, a dining area, and a spacious walk-in pantry and laundry room. The deluxe kitchen includes granite countertops, a tile backsplash, and a slate appliance package with a gas range. A covered patio is located off of the dining area for your enjoyment. The luxurious ownerâs suite, located off the Great Room, has a deluxe ensuite bathroom with a double bowl vanity, a ceramic shower, and a sizable walk-in closet. RevWood Select Grandbury Oak flooring is throughout the main living areas and ceramic tile is installed in the wet areas. Jagoe TechSmart components are included. Youâll love this EnergySmart home! Be sure to check Jagoe website for purchase and financing incentives.
$376,800
3115 Dowgate Newburgh, IN 47630
View additional info
This popular Freedom Series floor plan allows room to grow. Storage is maximum in the foyer, with two large closets for coats or seasonal storage. Enjoy the large family room, dining area, and kitchen with ample natural lighting and panoramic views of your backyard. The upgraded kitchen layout includes granite countertops, a tile backsplash, and a stainless steel appliance package with a gas range. The powder bath and laundry with included pantry shelving are conveniently located off the kitchen. Upstairs establishes your private family retreat, with an ownerâs suite, including an ensuite bath with a double bowl vanity, a ceramic shower, and a large walk-in closet, three sizeable bedrooms, a second full bath, and a loft. RevWood Select Granbury Oak flooring is throughout the main living areas and ceramic tile is installed in the wet areas. Jagoe TechSmart components are included. Youâll love this EnergySmart home! Prices may be changed at any time without further notice.
$459,800
5651 Abbe Wood Newburgh, IN 47630
Open House:
Sunday, 5/19 1:00-2:30PM
View additional info
Just a few steps from Friedman Parks' Bike & Walking Paths this National Craftsman style home was Built with You in Mind. Located near Castle schools with 3 Car Garage, Main level Owners' Suite, Designer Finishes and EXTRA STORAGE. This Well ELEVATED home has Great Curb appeal, is full brick with a Covered PATIO as well as a Front Porch. Step inside to appreciate all 2678 Square Feet. Jagoe Homes incorporated smooth finish ceilings throughout, flat trim package, metal accents on the stairway, Revwood premium laminate flooring on the main level, and an expanded kitchen layout. The first floor features a guest half bath just off the foyer entry, open living/ dining area to the kitchen. Additional features include QUARTZ counter tops, walk in PANTRY, stainless steel appliances with slide-in gas range, French door refrigerator, and exhaust hood. The main level primary bedroom suite features a private bathroom with dual vanities, linen cabinet, tile shower with custom glass door, separate water closet, and walk-in closet. Upstairs you will find a SECOND FAMILY ROOM, 3 additional bedrooms ALL WITH WALK IN CLOSETS and a Lovely full bathroom. Jagoe Homes listened to all your requests in this TechSmart, Energy Efficient Home. SPECIAL RATES Available !
$1,699,000
6301 Lincoln Evansville, IN 47715
View additional info
Beautiful setting at an unbelievable location sitting majestically and overlooking the grounds which include a tennis court, pool, and nearly six acres of rolling wooded private property this home is an estate in the city. It showcases all of the features you would expect and feels like a family home. The main level is full of natural light, custom wood molding, hardwood flooring and includes marble tile in the two story foyer. You will find Thermador appliances and an oversized Sub Zero refrigerator and freezer in the large open kitchen with an eat in island, three sinks, built in desk, walk in pantry, and cathedral ceiling. Wonderful natural light continues to enhance the warmth of the home through the screened in porch off of the family room which includes more built in bookcases, a wood burning fireplace and hardwood flooring. Two bedrooms are situated on the main level each with a full bath. The primary bedroom ensuite has accent lighting, tray ceiling, built ins, his and hers closets, custom tiled shower, and a separate tub. The second floor incorporates two large additional bedrooms connected by a jack and jill bath with large walk in closets. You will enjoy the renovated laundry room with built in cabinetry, lockers, and sink in the walk out basement. The walk out basement also offers two additional bedrooms and an office, (or 7th bedroom), fitness room, and family room with more built in shelves and a wood burning fire place. And for a strong finish, the home features an excellent entertainment room with a full kitchen, cathedral ceilings, and access to the terrific heated and cooled pool, expansive patio, and fantastic tennis court. You must see this home to fully appreciate all of the incredible features.
$118,900
2336 Margybeth Evansville, IN 47714
View additional info
This 2 bedroom, 1 bath home has been recently updated! Walk in from the covered porch and you will see an open living room/kitchen, with the kitchen being all brand new! The kitchen island allows for more counter space! The back room is for the laundry and some extra storage and leads into the basement. The bathroom has new flooring, paint, vanity/sink, and toilet. The detached 2 car garage completes this property! This is a Fannie Mae HomePath property.
$309,000
301 Wilson Evansville, IN 47715
Open House:
Sunday, 5/19 12:00-1:30PM
View additional info
Welcome to this fabulous East Side Evansville Cape Cod style home. Inside, discover a spacious office with stunning window views, complemented by a generously sized dining room seamlessly connected to the kitchen. The kitchen features stainless steel appliances, ample white cabinets, and abundant counter space, while the adjacent breakfast nook area leads to a large family room with a wood-burning fireplace. Don't overlook the convenience of the strategically placed half bath on the main level. Upstairs, enjoy an extra-large open bonus room and a full bath, along with two spacious bedrooms and a luxurious primary suite featuring a separate shower, whirlpool tub, and a spacious walk-in closet. Also for your convenience, the laundry room is on the second floor. Washer and dryer are included. Step outside to the huge deck overlooking the vast privacy-fenced backyard with a yard barn, perfect for outdoor entertainment and relaxation. Completing this remarkable property is a 2.5-car attached garage offering ample storage, cabinets. Experience the epitome of Eastside living in this meticulously maintained home, offering both comfort and functionality in a desirable location.
$295,000
8607 Pebble Creek Newburgh, IN 47630
View additional info
Spacious newly constructed all brick town home with open floor plan, two-bedroom, two-bath in Newburgh's Pebble Creek subdivision. Great room with cathedral ceiling, elegant light fixtures, ample cabinets in kitchen, quartz counter tops with large island work space and breakfast bar, stainless steel appliances, covered back porch with stairs to back yard adds to the comfort of daily living. Luxury vinyl flooring in living areas, bathrooms with tile, and bedrooms carpeted. The owner's suite is located at back of the home and features a large private bathroom with double vanity and walk in closet. Attached 2-car garage with direct access to living area, no steps.
$270,000
8593 Pebble Creek Newburgh, IN 47630
View additional info
Welcome to your dream townhome in the Pebble Creek neighborhood of Newburgh, a charming place where convenience meets style. Just a stone's throw from shopping and dining, this 1-story, 2-bedroom, 2-bath home with a cozy 2-car garage is everything you've been looking for and more. Imagine stepping into a home where the living room flows effortlessly into a formal dining area and a kitchen that's a total showstopper. We're talking stainless steel appliances, gorgeous white cabinets, and an island that's just waiting for your culinary adventures. It's an open floor plan that's perfect for hosting game nights, dinner parties, or simply enjoying a quiet evening in. The primary suite is your own personal oasis, with double sinks and a step-in shower that make getting ready in the morning a breeze. And let's not forget the open porch out back, complete with a small privacy fenceâit's the perfect spot for sipping your morning coffee or winding down after a long day. Plus, with electric utilities, this home is not only adorable but also efficient. It's more than just a place to liveâit's a lifestyle. Don't let this opportunity to make this dreamy townhome yours slip away. Come see why this is the home that will move you!
$359,900
3704 Cora Newburgh, IN 47630
View additional info
Built by John Elpers Homes & Gen3 Homes, this 3 bedroom full brick condo is located in Spring Creek subdivision. Convenient location to all of Newburgh's conveniences & restaurants. Simplified living can be enjoyed at this condo with reasonable condo fees of $223 per month. HOA fee covers lawn care, landscaping, lawn irrigation, trash removal, roof and exterior insurance. This condo has great quality with high end finishes throughout! Kitchen is complete with white cabinetry, quartz countertops, tiled backsplash, stainless appliances & large walk-in pantry. The primary suite is generous in size and features a beautiful full bathroom with oversized custom tiled shower, double sink vanity & large walk-in closet. Main level also features an additional 2nd bedroom, 2nd full bathroom & laundry room. Upstairs bonus room over the garage is a 3rd bedroom with closet. 2.5 car attached garage. Covered back patio is located off kitchen & dining area. Property taxes have not been assessed yet.
$411,000
7755 Ande Newburgh, IN 47630
View additional info
Welcome to luxurious living in the heart of Orchard View neighborhood, Newburgh, IN! This stunning condo offers comfort and convenience with 3 bedrooms, 2.5 bathrooms, and over 2200 square feet of living space. As you arrive, the charm of this home greets you with its brick exterior, spacious driveway leading to a convenient attached 2-car garage, well-maintained landscaping, and a welcoming covered front porch. Step inside to discover a spacious foyer entry that sets the tone for the airy and open layout of the home. Some notable features within this home are fresh paint throughout and custom wood shutters on all of the windows. The inviting living room boasts hardwood floors, tall ceilings, and an abundance of natural light streaming through the large windows, creating a warm and inviting atmosphere. Adjacent to the living room, the dining room seamlessly flows into the well-appointed kitchen, creating the ideal space for entertaining guests or enjoying family meals together. The kitchen is a chef's delight, boasting stainless steel appliances, a convenient breakfast bar, and ample cabinet storage, making meal preparation a breeze. Retreat to the spacious primary bedroom oasis featuring carpeting, large windows, a generous walk-in closet, and an en-suite bathroom complete with a twin sink vanity and a luxurious stand-up shower. Another bonus in the primary bedroom closet is access to an added storm shelter safe room. It features concrete walls and a steel door to ensure safety during inclement weather. The second bedroom on the main floor, situated at the front of the home, offers versatility as an office or guest room, providing ample space and privacy. Completing the main floor is a convenient half bathroom and a laundry room equipped with a utility sink and cabinet storage for added convenience. Upstairs, you'll find a generously sized third bedroom, perfect for guests or family members, along with a full-sized bathroom featuring a shower-tub combo, ensuring everyone has their own space and comfort. Experience outdoor living at its finest with a spacious screened-in porch located at the back of the home, accessible from the dining room, providing the perfect spot for unwinding.
View additional info
Beautifully updated one bedroom, one bath condo in Belle Manor East Condominiums. This unit has gone through extensive renovations, and has been freshly painted, new hardwood floors installed, new appliances and countertops, and new shower insert. The home also has updated plumbing and electric. The unit faces east overlooking The Oaks subdivision, and has a patio for you to enjoy the wonderful weather. There is a small storage unit just off the patio, and another storage unit in the basement. The complex also has a heated pool and gym for your leisure.
$319,900
4100 Washington Evansville, IN 47714
Open House:
Sunday, 5/19 2:30-4:00PM
View additional info
If youâre looking for a one level ranch with a nice large fenced in yard, welcome to Hebron Meadows! These homes were designed for entertaining and privacy. Large ranch set back off the street with wide driveways and gracious backyards.(almost half an acre) This home offers three bedrooms with one and a half baths within the open floor plan. The owner has come in and upgraded the home in many ways. The laundry was moved to the main level. There is new wide plank LVT flooring throughout the whole main floor, new lighting throughout, new fresh white paint ; a blank canvas to accent all new artwork. New baseboards and quarter round throughout, new doors with dark modern hardware on all the doors. Even new closet doors on the bedroom closets. The owners purchased a new hot water heater 10-20-23. The newer HVAC has been serviced by Brackett and the spring service has been complete. The owner also has a contract with Arrow pest control. The breezeway has been enclosed and contains the new connections for the laundry hook up. There are white plantation shutters throughout the house for adjusting natural light. Large windows in the front living room with the decorative stone fireplace. The attached garage makes it easy for bringing in groceries out of the weather. The garage has extra storage cabinets for special tools. You can access the backyard through the back man door off the garage leading to the covered patio that overlooks the backyard. The whole yard has all new landscaping and is well-maintained. The owner is leaving the side gate for a fully enclosed backyard. There is a paved walkway to front door under the small covered front porch. The home also has a large unfinished mechanical basement with extra storage and a decorative fireplace. You can make this into whatever you need: workout room, recreation room, workshop, or just extra storage. It also has a shower and sump pump located in the basement.
View additional info
Fantastic investment opportunity in a great Eastside location on a quiet street. This 2 bed, 1 bath home is currently professionally managed and rented for $775 per month. It would make a nice addition to a rental portfolio.
$109,900
1801 Shelby Evansville, IN 47714
View additional info
You won't need to do anything but move in! New kitchen cabinets, New Refrigerator, Range, Microwave, and stackable Washer & Dryer, New windows, New HVAC, New Water Heater, New carpet and vinyl plank flooring, updated bathroom & new painted interior. We'll even help with some moving boxes. Who's ready to move?
$486,900
3523 Forestdale Newburgh, IN 47630
Open House:
Sunday, 5/19 12:30-2:00PM
View additional info
Built by award winning builder Gen3 Contracting, this unbelievable 4-bedroom, 2.5-bath home with a bonus room can be found in the conveniently located Spring Creek Subdivision in Newburgh. As you enter, you'll be greeted by an open floor plan that sets the stage for luxurious living. Stunning luxury vinyl plank flooring throughout the main level and a cozy fireplace in the living room, creates an inviting ambiance.The living area flows right in to the stunning kitchen with island and dining area for added seating. The main-level master suite features a soaking tub, a tile walk-in shower with glass door, double sink vanity, and walk-in closet. An additional bedroom or office, a half bath, and laundry room complete the main level. Upstairs is two additional bedrooms and bonus room with closet that could serve as a fourth bedroom. Additional walk-in finished storage space is also upstairs. Step outside to the covered patio, perfect for outside entertaining and a new vinyl privacy fence. The garage features a concrete floor coating with a lifetime warranty that was recently added, along with a keyless entry. The seller has also added custom blinds.
$449,900
8248 Wyatt Newburgh, IN 47630
View additional info
Beautiful New Construction, tastefully done, all brick home, great location, close to shopping, restaurants and highway. The house is located in private Cul de sac, beautiful curb appeal and has 4 bedrooms 3 full baths. The front opens to nice foyer, hall way, has two bedrooms in the front and a full bath with nice linen closet, a double door coat closet, hallways goes to open living room nice lighted, ceiling fan. The kitchen has beautiful cabinets, upgraded GE appliances, center island with stainless steal sink, solid surface counter tops. The dinning area is next to kitchen surrounded by windows. Kitchen lead to hall way with laundry rm with a window and cabinets, pantry under the stairs and goes to garage. The flooring is luxury vinyl plank on the main floor, all the bedrooms have carpet. Master bedroom is in the back and master bath has double vanity, beautiful independent tub, standing shower with his and her walk in closets. Upstairs has a large bed rm, closet, full bath and a small rm, can be used as an office or sitting area. Has a nice size utility and storage closet. The front yard has sod, land scape and concrete drive way. Backyard has a tiled covered porch with the ceiling fan. This house has a lot to offer, a lot of storage and A MUST SEE.
$185,000
2300 Conlin Evansville, IN 47714
Open House:
Sunday, 5/19 12:00-2:00PM
View additional info
Discover the perfect blend of comfort and convenience in this charming 3-bed, 1-bath ranch home. Featuring an inviting eat-in kitchen, spacious living areas, and a bathroom have walk-in shower. With built-in storage throughout and the option to utilize the full basement, organization is a breeze. Laundry room brought upstairs to the bedroom next to the kitchen, but also can be brought back down to the basement.Outside, enjoy a fenced double corner lot with an attached carport, offering ample space for relaxation and entertainment. Don't miss out
$170,000
2509 Covert Evansville, IN 47714
View additional info
This exciting 3 BR /1.5 bath, east side home has fantastic curb appeal, and offers many additional opportunities.The home once had a salon which was very successful due to the awesome location. That temp variance could probably be obtained again for the right "side-business"; salon, pet groomer, tax prepares office, etc... or maybe a new family theater room? The home itself is very neat & clean with a recently updated kitchen and newer bath. A brand new 50 yr roof was just installed and the home has a whole-home back-up generator! The rooms are all spacious and the living room providing a wood burner stove for efficient heat. A large upstairs bedroom is available with lots of extra storage and extra study area out side the bedroom area, perfect for a student or perhaps a crafter. The lot is well manicured and the backyard has a RV parking pad, tool shed and fenced in yard for the pet. Alley access to parking in the rear is preferred. The full basement was worked on recently but still is showing signs of some moisture during heavy rains. Home is part of a seller's estate and they are selling as-is.
$120,000
3013 Monroe Evansville, IN 47714
View additional info
Lots of possibilities in this 3 Bedroom, 1.5 bath home. Large Living Room, eat-in kitchen with stove, refrigerator. Full partially finished basement with half bath, utility room. Detached carport with storage. Large fully fenced backyard.
