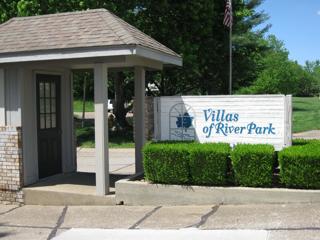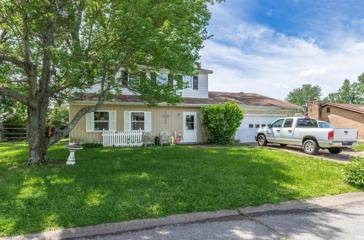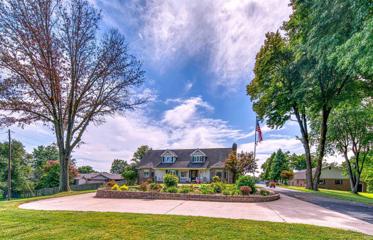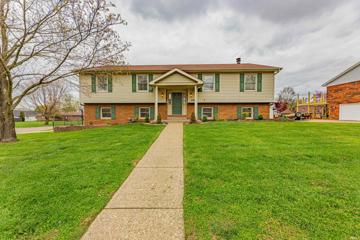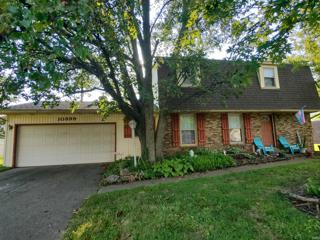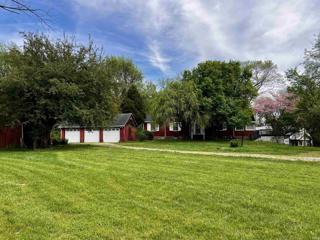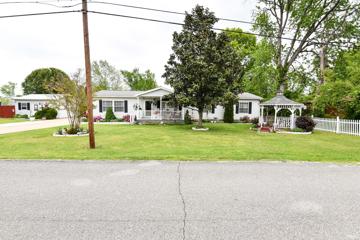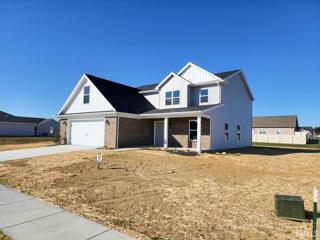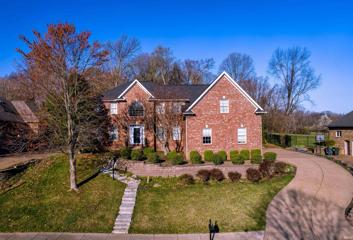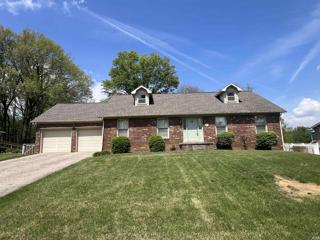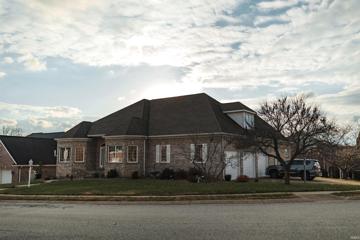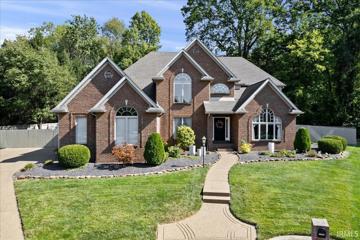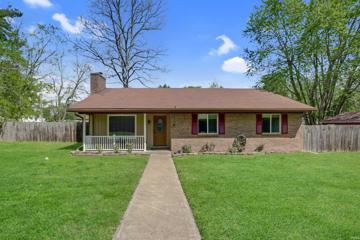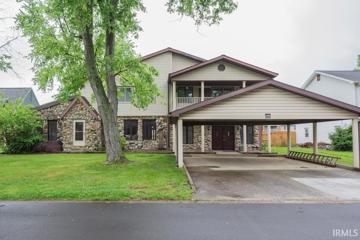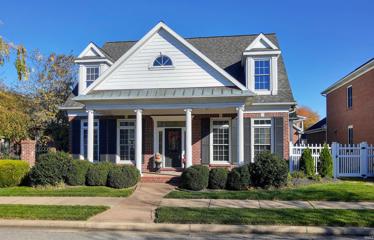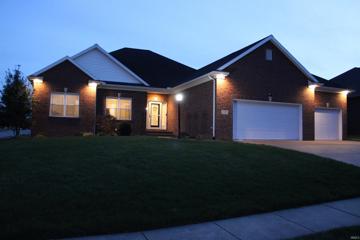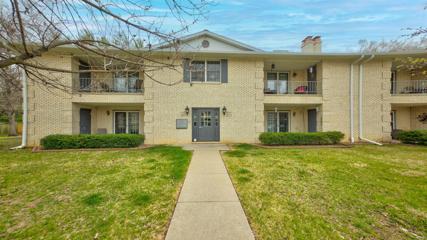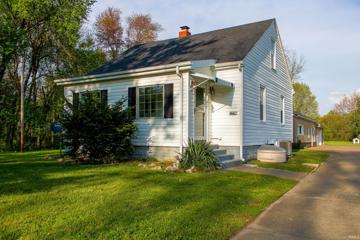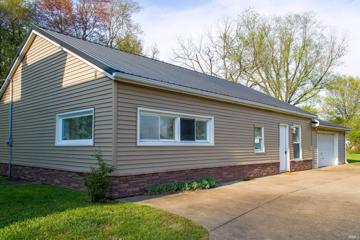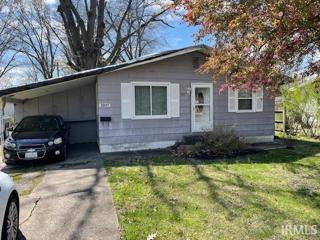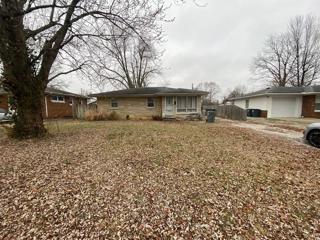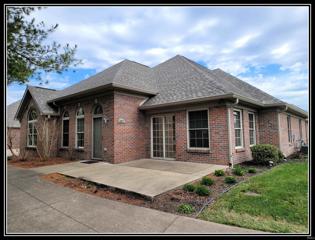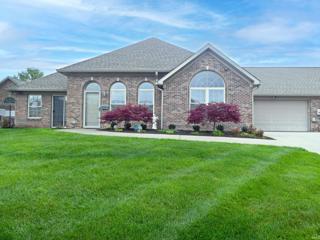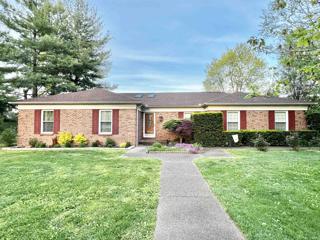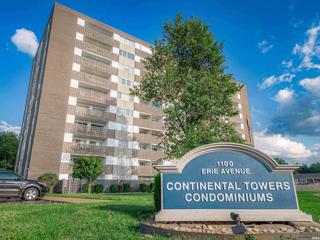Spottsville KY Real Estate & Homes for Sale
We were unable to find listings in Spottsville, KY
$209,900
8111 Gate Way Evansville, IN 47715
View additional info
8111 Gate Way Drive is a rare find in the desirable Villas of River Park community located on the far east side. With over 1,100 square feet, this condo offers comfortable living, a âcountryâ setting but near to all the city amenities. The large great room features a cathedral ceiling and fireplace, creating an open and inviting atmosphere. The kitchen is well-equipped with all appliances and a convenient breakfast bar. The master suite includes a private bath and a spacious walk-in closet. The second bedroom boasts ample space and built-ins. An additional full bathroom is also located off the bedroom hall. With the weather warming up, you can relax on the private, fenced-in patio area. The River Park Villas community provides a clubhouse, fitness center, and an in-ground pool for residents to enjoy during the warmer months. The condo comes with a 2-car attached garage and additional parking in the driveway. The HOA dues cover various services, including mowing, landscaping, clubhouse maintenance, pool maintenance, and lake maintenance. Carefree living awaits you in this well-managed community. If youâre seeking comfort, convenience, and a serene environment, donât miss the opportunity to view this condo!
View additional info
Needs work so bring your imagination, home features 2096 SF plus enclosed sunroom on front. Traditional style floor plan with large greatroom and formal dining. Kitchen has plenty of storage and counter top space and is open to family room. Updated sliding doors off family room leading to large backyard. Upstairs you will find 4 nice size bedrooms and primary suite features full bath with standing shower. Hall bath features tub/shower combo. Lots of usable closet space and storage. Home has abundance of potential but does need work. Seller is selling AS-IS.
View additional info
Beautiful custom built home, Beautiful sitting on 3 acres in an awesome location. Over 7800 finished square feet! Space to stay forever! Walk in to youâre impressive foyer that leads to the formal living room/dining room and large eat-in kitchen, with poplar cabinets with a cherry/walnut stain, newer stainless steel appliances with updated counter tops. Built in Pantry with pull out shelves, plus extra pull out shelves have been added in some of the kitchen cabinets. Large gathering room off the dining area for all your holiday get togethers with wood burning stove. Sunroom off the gathering area with its own separate heating and cooling system. Great for those sunny days to work on crafts or read a good book. Ownerâs suite on main and ownerâs bath completely updated. There are 2 walk in closets, one in the bath and one in the bedroom. Office on main plus extra room that would be great as a music room! Laundry room on main with closet and sink. Full bath off of the kitchen area plus half bath off the foyer for guests. There are 2 bedroom suites upstairs with double walk in closets in each, plus each has its own separate den area. Jack & Jill bath. Now on to the finished walk out basement that has approximately 3000 + sq. ft. with extra bedroom plus kitchen area. Extra bedroom could be 2nd primary bedroom. It has a connected room with a closet and a connected bath to the bedroom. A gathering/bonus room plus separate area that would be great for a bar area or dining area. Bring your pool table and gym equipment or use your imagination for this awesome space! The storage space in this home is awesome! There is a RV patio/parking pad in the backyard, 2 car detached garage with a 4 season work shop. This detached building could be turned into an in-law suite or separate home for teenagers! There are so many possibilities! 4 bedrooms and 4.5 baths. The home is all brick, current owners have put up siding to add a decorative touch to the brick. Lots and lots of updates in this beautiful home. The seller is offering a home warranty in the amount of $1170.00. Just minutes from schools, shopping, medical and the interstate to Evansville or Owensboro. Location, Location, Location!
$314,900
10422 Chippewa Newburgh, IN 47630
Open House:
Sunday, 5/5 12:30-2:00PM
View additional info
UPDATE: ALL NEW WINDOWS!! Step into this inviting bi-level home where modern comfort meets timeless elegance. Upon entering, you're greeted by a spacious living room with a vaulted ceiling, located on the upper level, offering a bright and airy ambiance. Moving from the living room, you'll find three bedrooms, each offering a serene retreat. The primary bedroom features a generously sized, updated en suite bathroom with a beautifully tiled shower, ensuring a luxurious experience. An additional, full bathroom conveniently serves the secondary bedrooms. The heart of the home resides in the updated kitchen, showcasing crisp white cabinets, marble-look countertops, and wood-look LVT flooring for a contemporary appeal. The kitchen seamlessly transitions to a large deck, perfect for outdoor dining and enjoying the fenced-in backyard. Adjacent to the kitchen, a formal dining room with a chair rail sets the stage for memorable gatherings. Descending to the lower level, you'll find another spacious family room graced with a cozy corner fireplace, offering an ideal space for relaxation and entertainment. Two additional bedrooms and a half bathroom add versatility and practicality to the home's layout. Opening to a covered patio, the lower level effortlessly extends to the outdoors, creating a harmonious blend of indoor and outdoor living spaces. Outside, the expansive fenced-in yard provides ample room for outdoor activities and includes a storage shed for added convenience. This property epitomizes the perfect combination of comfort, style, and functionality, promising an exceptional living experience for its fortunate residents.
View additional info
Welcome to this spacious traditional home situated on a large lot within the subdivision of Colonial Hills. Located between Newburgh and Evansville this house is close shopping, schools and employment in both directions. When you enter the foyer you will will find a nice sized living room on the left and on the right are stairs going up to the second level. Moving forward you enter an open space that includes the kitchen, dining space, family room and full bathroom. The family room boasts a nice fireplace, and there are sliding doors off the dining space which open up to a covered sunroom. Upstairs you will find three bedrooms and another full bath. This house is ready for you to update and make it your own.
$349,900
4866 Brosend Newburgh, IN 47630
View additional info
Welcome to your forever home, nestled in the heart of a charming river town. This property boasts not only acreage but also a beautiful home that has been cherished by its owners for over 60 years. New Roof install just completed in April 2024 (1 layer). From the moment you step inside, you will be greeted by the warmth and charm of yesteryear. Give the 3D tour a whirl and see if it feels like "home". The main level of this home is spacious and inviting, with various living areas that offer versatility and comfort. The family room features a cozy fireplace and lovely hardwood floors characteristic of the age. Just off the family room is a conditioned sunroom that floods with natural light, making it the ideal place to relax and soak in the beauty of your surroundings. You will find a main level flex room, used as a den/small living room, that could easily be converted to a fourth bedroom. The main level also boasts a well-appointed bathroom, and a charming southern exposure kitchen with a cozy breakfast nook and large formal dining room. The upper level of the home offers three spacious bedrooms, one with a darling dressing area, and a full bath. A detached 3-car garage provides plenty of car and other storage. Beautiful open yard space, partially wooded perimeter, with great possibilities for horse pasture.
$167,888
5030 Earl Evansville, IN 47715
View additional info
Welcome to your new home! Nestled on a serene .38 acre park-like lot, this 1,728 sq/ft manufactured gem on a permanent foundation offers an unexpected blend of charm and spaciousness. Step onto the inviting covered front porch, perfect for unwinding after a long day. Inside, you will be greeted by an open floor plan that seamlessly connects the living room, kitchen, and dining area. The living room boasts a vaulted ceiling, plush carpeting, and a cozy ceiling fan, creating a welcoming atmosphere for relaxation. The kitchen features painted cabinetry, a breakfast bar, and stylish tile backsplash, complemented by new skylights in the dining area. A spacious family room, complete with laminate flooring, a painted stone fireplace, and bookcase shelves for displaying your favorite reads. The split bedroom floor plan offers privacy, with two bedrooms sharing a full hall bath featuring a tub/shower combo. The primary bedroom offers two walk-in closets and a wonderful full bath with a jetted tub, a long vanity, and a stand-up shower. Conveniently located off the kitchen, the laundry room provides easy access to the outdoors. Step outside to discover a backyard unlike most. It feels like living in the country with a privacy fence and no neighbors directly behind the home. The spacious patio is perfect for outdoor entertaining, while sidewalks wind around the home. Beautiful landscaping featuring hostas, azaleas, and hydrangeas. Additional storage space is provided by a two-car garage and two yard barns with electric. This home is a rare find, offering the perfect blend of comfort, style and close to everything Eastside. Gazebo Excluded.
$399,950
7606 Jagger Evansville, IN 47715
View additional info
Welcome home to this 4 bed/2.5 bath brand new build by Reinbrecht located in Terra Vista on Evansvilleâs east side. Step into the front door and you will find an office/den off of the foyer and a spacious living room that opens up to the kitchen/dining area, providing an open concept design that is perfect for entertaining. Gorgeous LVT flooring adorns the bottom floor living areas and the large kitchen includes stainless steel appliances, a ton of beautiful white cabinets and quartz countertops. The master suite is located on the main floor, providing privacy from the rest of the home and is complete with a walk in closet and master bath. You will also find a downstairs half bath and laundry room for added convenience. Upstairs you will find 3 additional large bedrooms that all include walk in closets, a large family room, as well as a bonus room that would make a perfect at home office, playroom, or 5th bedroom. The seller is offering a 3-2-1 Buydown. The 3-2-1 Buydown explained: Our Temporary Buydown Event provides you with an exclusive opportunity to benefit from reduced interest rates over the first three years of homeownership. Imagine starting with an interest rate as low as 3.875% in Year 1, and gradually increasing in subsequent years.
$534,900
4595 Estate Newburgh, IN 47630
Open House:
Sunday, 5/5 2:30-4:00PM
View additional info
Welcome to 4595 Estate Drive! The welcoming curb appeal greets you with its stunning landscaping and striking retaining wall. Entering, the foyer's grand staircase adds a touch of elegance to the home's entrance. The formal dining room on the left connects seamlessly to the kitchen, making it convenient for sit-down meals. The sitting room across the foyer is a versatile space that can serve various functions. It can easily be transformed into an office or a playroom, offering flexibility to adapt to different needs and activities. The spacious living room with a gas fireplace offers a cozy and inviting ambiance. The living room opens to the eat-in kitchen with a breakfast nook, bar seating, planning desk, and stainless steel appliances creating a modern and functional space. The addition of a built-in drop-zone area, laundry room, half bath, and rear staircase completes the main floor with practical and functional spaces. The upstairs owner suite boasts dual walk-in closets and an en suite bathroom with a jetted tub, shower, and twin sink vanity. This luxurious setup provides ample storage space and a spa-like experience for the homeowners. Connected to the owner suite is an additional room that offers endless possibilities such as an office space, craft room or nursery. The arrangement of bedrooms upstairs, with two sharing a Jack & Jill bathroom and an additional hall bath, offers convenience and functionality for everyone. Having a private backyard with a covered patio area and iron fencing provides a cozy outdoor space for relaxation. The covered patio offers shelter from various weather conditions, allowing you to enjoy the outdoors comfortably. The combination of these features makes this home a dream come true, offering comfort, functionality, and a sense of luxury.
$259,900
7444 Acorn Newburgh, IN 47630
View additional info
Welcome to this 3 bedroom/2 bath brick home located in Newburgh. This home has a lot to offer; fresh paint, new carpet, new LVP flooring & new kitchen appliances just to name a few. The main bedroom is located on the main floor. Also on the main floor is the spacious family room, dining room, living room & laundry/mud room.... complete with a "drop zone". Upstairs has 2 additional bedrooms and another bathroom. Bonus - the bedrooms upstairs have cozy window seats! The large backyard is complete with a picket fence. There is also a yard barn in the back yard.
$580,000
9065 Halston Newburgh, IN 47630
View additional info
You will quickly fall in love with this gorgeous over 4500 finished sq. ft home situated on a corner lot with a 3.5 side load attached garage. This home features 4 spacious bedrooms, 4 luxurious full baths & 1 half bath perfect for guests. Once inside you will notice the tall ceilings, floor to ceiling columns, real wood burning gas fireplace, large office thatâs nestled away for privacy and exquisite crown molding throughout. The large great room is open to the over sized kitchen with walk in pantry and large breakfast nook to accommodate any occasion, and there is also an Island for smaller settings. The kitchen also features a brand new built in oven and microwave and new dishwasher. The floor plan features the popular split bedroom design with âJack & Jillâ bath, and a Master suite that you will be sure to love with his and her walk in closets, double vanities, a separate shower and large whirlpool tub! Outstanding walkout basement with wet bar and full bedroom and bathroom!
$769,900
10276 Wexford Newburgh, IN 47630
View additional info
The space, location, quality, and prestige in which you have been searching: this 4-5 bedroom, 4.5 bath custom built home is conveniently located in Newburgh's Thornbrook Estates - close to East side amenities. The marble floored entry with 18' ceilings immediately sets the tone for its high end features. The main floor master is connected to both a sitting room and a remodeled ensuite with twin vanities separated by a makeup vanity, quartz countertops, Jacuzzi tub, and a 6x6 glass doored and tiled walk-in shower. The dining room is exquisite in beauty, and the great room features 25' vaulted ceilings, a gas fireplace, and hardwood flooring. The updated kitchen offers a large island, new quartz countertops, new backsplash, freshly painted cabinets with glass doors and new hardware, refinished hardwood flooring AND a 5 windowed eat-in breakfast nook. The backyard is a showstopper: secluded and treelined with a 20x40 inground pool. This home features the neighborhood's only basement, offering fresh paint and finished secondary living space with a full kitchen with new hardware, multiple living spaces, bedroom (no egress) with a walk-in closet, and a cedar lined spa/fitness room. Upstairs, find a central sitting area overlooking the great room along with 3 additional bedrooms. Two bedrooms are connected with a 'Jack & Jill' bathroom while the other bedroom has its own attached ensuite. Storage is no problem with a large walk-in attic, ample closet space throughout, and a 3 car side load garage. Finish up outside enjoying the pool from either your BBQ deck or patio in privacy!
View additional info
Welcome home to this charming brick ranch nestled on a spacious corner and double lot. Step onto the cute front porch and into the great room, which welcomes you with its vaulted ceiling, tasteful colors, and a cozy gas log fireplace, perfect for relaxing evenings. The adjacent eat-in kitchen boasts a large dining area, ample cabinetry, and solid-surface counters with convenient access to the office (or fourth bedroom) for those working from home. Retreat to the primary suite featuring a full bath with a twin sink vanity, providing both comfort and convenience. Two additional guest bedrooms and a second full bath complete the well-designed floor plan, offering ample space for family and guests. Outside, you'll find a privacy-fenced back yard and a 1.5-car detached garage, along with a large 150 ft side yard offering endless possibilities for outdoor activities and gardening. The sellers have pre-inspected this home with some repairs made for your peace of mind!
$399,900
4433 Spruce Newburgh, IN 47630
View additional info
Step into this spacious 5-bedroom, 4.5-bathroom residence nestled in the vibrant heart of Newburgh, conveniently located at Bell Road & Outer Lincoln. Boasting over 4,000 square feet of living space, this beautifully remodeled home offers two distinct living areas, two sun-drenched sunrooms, and two inviting balconies. As you enter, you're greeted by a generous foyer with a cozy nook. To the left, discover a charming family room featuring a wood-burning fireplace. The kitchen, illuminated with natural light, presents ample countertop space, creating an ideal culinary environment. The expansive living room steals the show with its soaring vaulted ceilings, extending seamlessly from the front to the rear of the home. Upstairs, the accommodation comprises five bedrooms and three full baths. Ascend the second staircase to find a loft area leading to the second sunroom, perfect for relaxation. The upper level is thoughtfully divided, offering two bedrooms and a full bath, followed by the owner's suite complete with a luxurious full bath, and two additional bedrooms each with their own hallway full bath.
View additional info
Outstanding 2-story Charleston style home with 4 bedrooms, a theatre room, and complete with a new roof and a new high efficiency Trane furnace! Hardwood flooring and 9-foot ceilings on the main floor, which includes a formal dining room, living room, half bath and an office that can be a 4th bedroom. Also on the main floor: a large laundry room with an updated counter, sink, and faucet and with the washer and dryer included, the owner's suite with large bathroom, and the kitchen featuring a center island, granite countertops, stainless appliances and breakfast area. Upstairs are two more bedrooms plus a large theatre room with wet bar, 3D projector and Sony receiver. There is a built-in work desk study area, a second full bath and a remodeled storage room with additional attic storage area. The 2.5 car garage houses the tankless water heater and water softener. All Sutherland homes have cozy courtyards large enough to provide privacy, but small enough to require minimal maintenance. Sutherland homes are laid out along a series of lanes lit by period-style, glass-globed streetlamps, plus this is one of the few neighborhoods where garages, driveways, mailboxes, and utilities are tucked out of view behind the houses. Property taxes will decrease when new owner files for exemptions.
View additional info
Meticulously built by award-winning builder Selective Homes By Chad and Dad in 2012, this quality one-owner 5 bedroom/3 bath home is ready for you. Nestled on a prime corner lot with beautiful landscaping, your new home welcomes you with a 3-car garage and architectural downlighting. Inside, the main level offers warm wood laminate and tile flooring; elevating 9-foot ceilings with crown molding; spacious kitchen equipped with stainless steel appliances and range vent to exterior (via microwave), planning desk, granite counters, large pantry, and bar seating; dining area that overlooks the backyard through a picture perfect window; living room with storm shelter closet, extra storage closet as well as built-in bookcases that grace both sides of the gas fireplace, plus access to the screened 16x12 patio; master bedroom and bathroom; two additional bedrooms (one of which is currently set up as an office); additional full bathroom; and laundry room. Upstairs are two additional bedrooms, a full bath, bonus recreation room, plus ample floored walk-in attic space that could be finished as an additional room. Additional luxurious features include lawn irrigation system, garage-access utility room with floor-hatch to deep encapsulated crawl space with dehumidifier, self-cleaning i-Wave-R air purification system, raised garden bed in back, and garage man-door. CenterPoint Energy average $135/month. School Bus stops directly in front of home.
$228,900
6702 Newburgh Evansville, IN 47715
Open House:
Sunday, 5/5 1:00-2:00PM
View additional info
This newly updated 3 bed/2 bath La Charmant condominium offers low-maintenance living with modern features including luxury vinyl flooring, updated paint, and contemporary wallpaper accents. This second floor end unit with numerous windows is one of the only 3 bedroom units in the complex. Featuring the largest layout, at 1916 sq ft, this home is located the furthest from Newburgh Road, overlooking a courtyard. Recent upgrades include: additional and upgraded lighting, bathroom vents, kitchen upgrades, a newly installed reverse osmosis water filtration system, brand new HVAC/heat pump (Fall 2021), and a new over-the-range vent hood/microwave (December 2023). The master features two walk-in closets and an ensuite. The third bedroom can be utilized as a den due to its cable wiring and close proximity to the dining area. HOA fee covers access to a full-time maintenance tech for all exterior upkeep needs, as well as lawn care and weekly foyer cleaning services. The property includes 24/7 access to the heated indoor pool, sauna, hot tub, fitness center, tennis and pickle ball courts. The clubhouse is currently undergoing renovations with landscaping upgrades next (Spring 2024). Located in a quiet, beautiful neighborhood conveniently near popular shopping areas. Washer and dryer negotiable.
$229,000
1776 Burdette Evansville, IN 47714
View additional info
Beautiful, well maintained home used currently as a rental with spacious yard on a quiet street. This 4 bedroom, 3 bathroom home is currently being rented for $1500 a month, with long term tenants and potential for rent increase. Also, the 2 bedroom 1 bathroom newly remodeled home behind it would make a great addition to this investment! Both properties now have separate utilities, and share a large yard and fire-pit area. The 2 bedroom has an attached 1.5 garage, and plenty of room in the driveway, with a half circle drive in front of the 4 bedroom home. This unique property now has two separate addresses and would make a great investment opportunity! These are being sold as a package, refer to MLS# 202411089 1772 Burdette Ave for other property
$140,000
1772 Burdette Evansville, IN 47714
View additional info
Check out this elegant, modern, rent-ready 2 bedroom 1 bathroom home! It sits on a large lot, shared with the 4 bedroom home situated in front of it. They are both very well maintained and would make a great investment opportunity! Both homes have recently had utilities separated, and separate parcel numbers, with plenty of parking space. Both are being sold as a package, refer to MLS #202411086 for other home. 1776 Burdette Ave
View additional info
This is a fixer upper for all the flippers out there! Needs a new roof and some decking. there is ceiling drywall damage, and possibly some mildew. This is a short sale so give plenty of time for acceptance and closing. It does sit on a 1/3 of an acre and just off Vann Avenue for easy access out of the area.
$110,000
1929 Jeanette Evansville, IN 47714
View additional info
This starter home is nestled in the middle of Evansville, IN! The home is in need of TLC and would be a great project home for the right buyer!
View additional info
New lower price! Beautiful brick Updated 1 level condo offers 2 bedrooms, 2 baths, vaulted ceilings, circle-top windows, crown molding, ceramic tile floors in kitchen & baths. Fireplace w/remote control and fan. Luxury vinyl tile throughout. The living room has a tray ceiling. Laundry inc. Washer & Dryer. Wide doorways, no steps, and both baths w/grab bars make this a truly handicap-accessible home. Lovely cabinetry w/raised breakfast bar. Separate dining. A charming sun porch to relax in could be an office or den. Vaulted ceilings in the master bedroom. Custom draperies & blinds. Updates inc Stainless Appliances, Luxury Vinyl floors 2018, Kitchen sink, faucet, and garbage disp. New bath faucets in both bathrooms and Light fixtures & Custom cabinets in 2015. Custom cabinets were added in laundry 2016. The kitchen Cabinets were painted white in 2018, Water Heater in 2016. The patio overlooks natural wooded views. Saltwater Pool, clubhouse. Lake for fishing or taking a stroll around. Time to enjoy carefree living. Located at end of cul-de-. Nice and private
Open House:
Sunday, 5/5 12:30-2:00PM
View additional info
Situated in desirable Wyntree Villas Condos in Newburgh this 2 bedroom, 2 bath full brick condo with large sunroom offers many recent updates including professional painting throughout, plantation shutters, roof, extensive landscaping, and much more. This one owner condo is located in a premium location close to the pool, clubhouse, lake, and additional parking. The open floor plan offers an effortless lifestyle with a great room with trey ceiling and fireplace, a generous dining area opening to the kitchen complete with raised serving bar, pantry, and all appliances included. The laundry with washer and dryer included is conveniently located off the kitchen with additional cabinetry. The ownerâs suite with spacious bedroom offers an ensuite bath with jetted tub, double sink vanity, and walk-in closet. This split bedroom design offers an additional bedroom with access to the second full bath. The sunroom is the perfect place to relax overlooking the pool and patio and is just steps away from the lake. There is an oversized two car garage with sink, water softener, and cabinets. This condo provides an easy living lifestyle in a community offering many amenities including pool, lake, and clubhouse with kitchenette. HOA fees include: basic cable, monthly pest control, snow removal, landscaping, exterior maintenance, roof, master insurance policy and taxes for the pool and clubhouse.
$295,000
4122 Frame Newburgh, IN 47630
Open House:
Sunday, 5/5 12:00-2:00PM
View additional info
Welcome to this meticulously maintained 3-bedroom, 2-bathroom ranch home, on a desirable corner lot in Newburgh, INânot far from away from shopping and dining options. The heart of this home features a kitchen equipped with barely used appliances, a convenient breakfast bar, and a cozy dining area, ideal for both quick meals and formal gatherings. Experience ultimate comfort in the primary bedroom, which boasts a newly tiled step-in shower, enhancing the home's appeal and functionality. The great room is a highlight, offering a charming brick gas fireplace, perfect for Indiana's seasons. Additionally, this home includes a multi-functional laundry/utility room thatâs spacious enough to double as a home office. Step into the heated and cooled sunroom, where you can enjoy views of the landscaped backyard. The property also includes a sizable 2.5-car attached garage, providing ample space for vehicles and storage. More Updates: New A/C, newer water heater, roof, skylights and gutters within the last 3 years. This home is not just a must-see but a must-have.
$119,000
1100 Erie Evansville, IN 47715
View additional info
Fully furnished 2-bedroom, 2.5 bath PENTHOUSE condo! Take a look at this ready to move in open concept with updated newer furniture (less than six months old), new paint and flooring, 52â TV, two electric fireplaces, and all the amenities. Just bring your toothbrush! This over 1,300 sq. ft. unit has a split bedroom design with two master suites that offers more privacy than most condos on the market. Plus, two central heat/air units allow for zone climate control. And, as a bonus, the association takes care of both the central units and hot water! You will love the updated designer décor that is fresh and clean. The bank of double-paned floor to ceiling living room windows that lead to a large patio allows tons of light. All appliances, including a newer side-by-side refrigerator, microwave, wall oven, dishwasher, disposalâ¦everything youâd expect in a penthouse unit. This is an opportunity unlike any in this secure, 10-story condo complex. Two parking spots are included (one covered and one just steps from the entrance). HOA covers internet, cable, water, trash, and exterior maintenance. Pool, exercise room, on-site laundry and on-site management are great advantages. As is the closeness to shopping, restaurants, hospital and medical services and entertainment. Luxury at an affordable price. Security with coded entry. You can make it yours!
