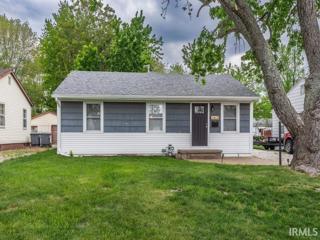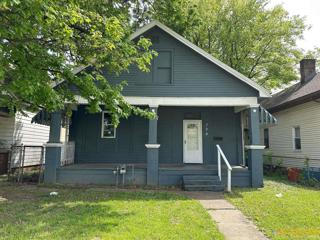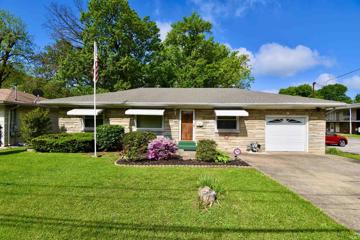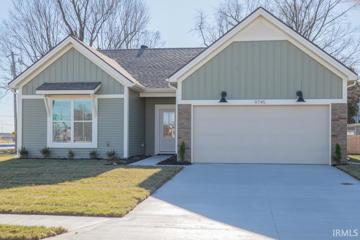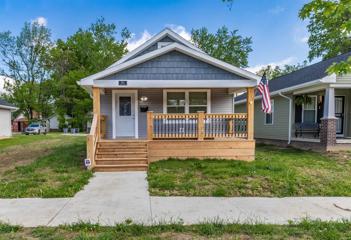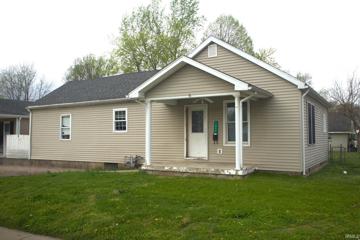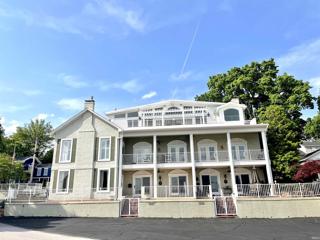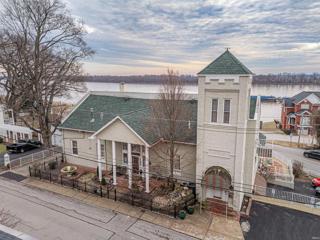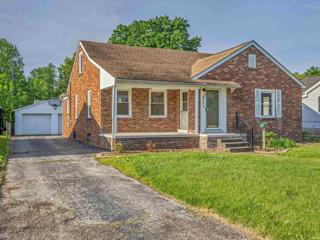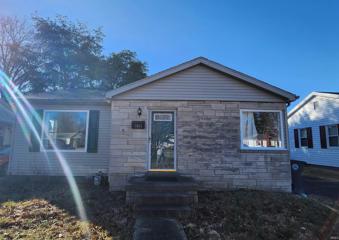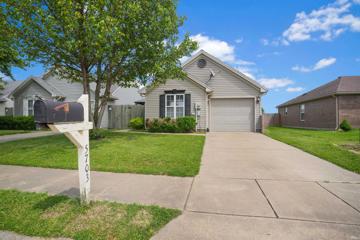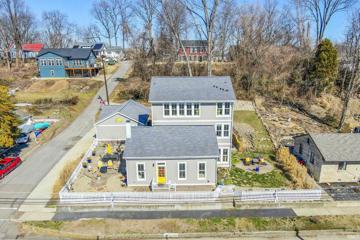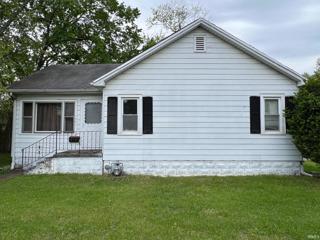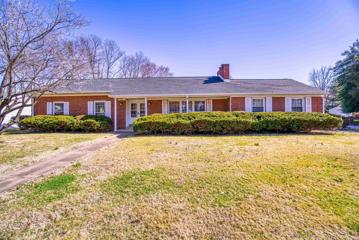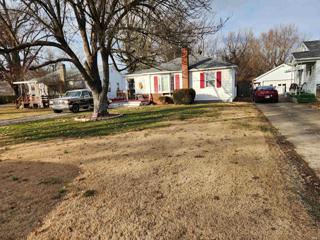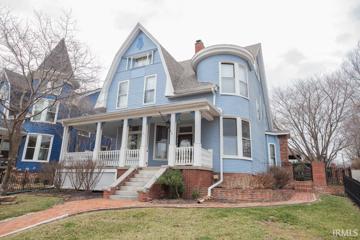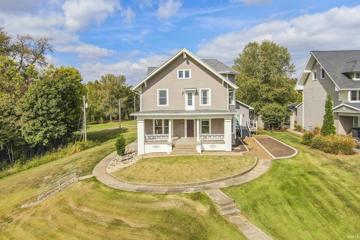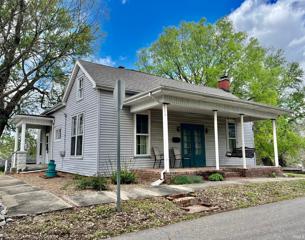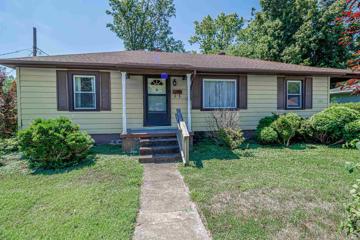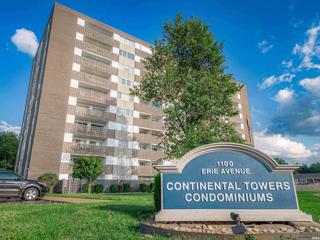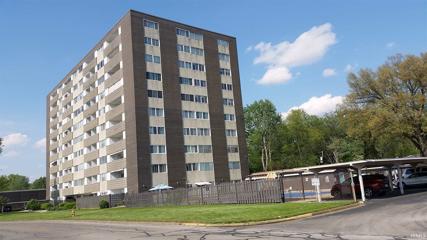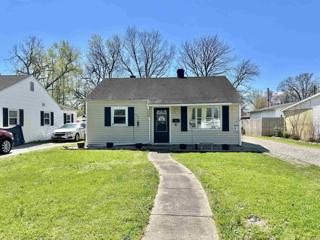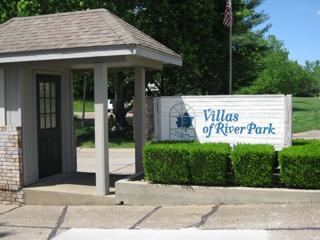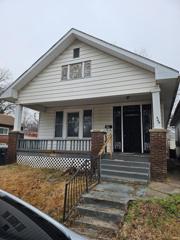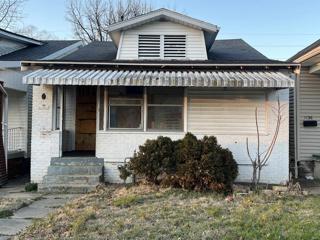Sebree KY Real Estate & Homes for Sale
We were unable to find listings in Sebree, KY
$192,000
2812 Taylor Evansville, IN 47714
View additional info
Fully Remodeled! Much larger than it appears to be, this completely renovated east side ranch boasts over 1300 sq ft with 3 beds and 2 full baths. Nice sized living room with beautiful vinyl plank flooring throughout features newly added recessed lighting. The brand new kitchen features new cabinets from Kitchen Interiors and beautiful quartz countertops. Kitchen comes equipped with a new Range, Dishwasher, and Microwave. Just off the kitchen is a large laundry room with additional cabinets for storing laundry supplies. The Kitchen is open to the back family room which makes it the perfect space for entertaining guests. The huge family room features new patio doors, recessed lighting, and new ceiling fan. The master bathroom features a walk in closet with built-in shelving. The master bath has been fully remodeled with new tub/shower combo, double vanity, toilet, and light fixtures. All three bedrooms feature brand new carpeting. The hall bathroom has been fully remodeled as well with a new tub/shower combo, vanity, toilet, and light fixture. Updates include: New roof, gutters, replacement windows, AC, water heater, all new supply lines throughout home, vinyl plank flooring, carpeting, tile floor in laundry room, fresh paint throughout, recessed wafer lights in living room kitchen and family room, new kitchen cabinets and countertops, appliances, ceiling fan in family room, crowned baseboards throughout, new front and back exterior doors, and two fully remodeled bathrooms. Current Owner has added all new premium window treatments, privacy fence, and Refrigerator.
$59,900
729 Taylor Evansville, IN 47713
View additional info
2 bedroom home with several updates. Furnace new in Nov 2023. Water line coming into house replaced as well as plumbing inside. Kitchen cabinets and tile replaced 6 years ago. Bath tile around tub and over vanity about 4 years ago. Central air. Eat-in kitchen as well as dining room. Front porch.
$149,000
1405 S Boeke Evansville, IN 47714
View additional info
?? Cozy Eastside Bedford Stone Home Nestled in a quiet neighborhood on the Eastside of Evansville, this Bedford Stone home offers comfort and simplicity. ??? Three Bedrooms: Find solace in three cozy bedrooms, perfect for unwinding after a long day. ?? Spacious Kitchen: Cook up hearty meals in the ample kitchen space, equipped with all the essentials. ?? Shaded Lot: Enjoy the peacefulness of a large, shaded lotâideal for outdoor relaxation and activities. ?? Nearby City Park: Take advantage of the nearby city park, featuring a swimming pool for hot summer days. Experience the charm of Eastside living
$279,800
9745 Monte Newburgh, IN 47630
Open House:
Sunday, 5/5 12:00-1:30PM
View additional info
This Highland Series home is a one-level, three-bedroom, two-bath plan. The split-bedroom layout ensures privacy, while the foyer leads to a cozy family area and a charming eat-in kitchen. The kitchen includes granite countertops, a tile backsplash, and a stainless steel appliance package with a gas range. An expanded patio is located off of the dining area for your enjoyment. The ownerâs suite is a peaceful retreat featuring an ensuite bathroom with a double bowl vanity and a spacious walk-in closet. Attic storage is accessible in the garage. RevWood Select Grandbury Oak flooring is throughout the main living areas and ceramic tile is installed in the wet areas. Jagoe TechSmart components are included. Youâll love this EnergySmart home! This home has the below Incentives: Qualifies fro temporary buydown to 4.5% for the first year (5.5% for remainder of loan, must use FBC Mortgage and a gov't backed loan to qualify) - Qualifies for the 6.25% rate incentive with First Federal Savings Bank (for conventional loans only). or They can opt to have 1 year's worth of Energy Bill Reimbursement up to $200 a month for the first year after closing! Incentives cannot be used together. Customers must be under contract by 2/29/24 and be able to close by 3/29/24. Other restrictions apply. See website for more details.
$120,000
654 Taylor Evansville, IN 47713
View additional info
Beautiful bungalow style home close to the Haynie's Corner Arts District! This home has been completely rebuilt and made into a cool open and modern floor plan. Across the front of this home is a large 19' wide covered front porch to relax and watch the world go by. Inside are completely vaulted ceilings, a large open great room with hardwood floors, ceiling fans, and new lighting. The kitchen is in the great room and has all new cabinets, countertops, sink, refrigerator, Range/oven, microwave, and stacking front load washer and dryer. The full bathroom has been completely rebuilt with custom shower and tile work. Off the back are two bedrooms with hardwood floors. Additionally, this home has a new roof, new blown insulation, new drywall, refinished flooring, new floor plan, new electric, new plumbing, new AC and furnace. There are also quite a few new homes being built in the neighborhood.
$110,000
1624 Jackson Evansville, IN 47714
View additional info
Welcome to this charming 3-bedroom, 2-bathroom home situated on a large corner lot. It has beautiful custom cabinetry in the kitchen, a cedar sunroom to enjoy your morning coffee, a fenced-in yard, a detached 2-car garage that provides ample storage, and an all-in-one HVAC unit that ensures year-round comfort.
$195,000
101 E Jennings Newburgh, IN 47630
View additional info
This beautiful 1 bedroom 1.5 bath condo is a dream for most. Just steps from the river front and shops you are walking distance to all the convenience and beauty. The main level has a full kitchen, half bath, living room , and large entryway. Upstairs you will find a loft bedroom that accommodates a king size bed, closet, full master bathroom and a private balcony to enjoy the river views! This unit has access to common area that includes a Laundry room, private storage, and workout room along with a half bathroom.
$989,000
101 E Jennings Newburgh, IN 47630
View additional info
Welcome to your slice of history and luxury in downtown Newburgh! Nestled within the charming confines of the 165 year old Espiscopal Church, this condominium offers not only million-dollar views of the Ohio River but also an unparalleled blend of character and modern updates. As you step into this unique residence, you're greeted by the grandeur of a past era, evident in the soaring ceilings, stained glass windows, and architectural details that date back to the building's origins. Yet, don't let the historic charm fool you; this condo has been thoughtfully updated to meet the demands of contemporary living. The highlight of this residence is undoubtedly the panoramic vistas of the Ohio River, providing a breathtaking backdrop from almost every angle. Whether you're enjoying a morning coffee or hosting friends & family, the views will surely captivate. Boasting both an elevator and a spiral staircase, convenience and elegance intertwine seamlessly. Ascend to the owner's suite with ease, where you'll find a spacious living area, wet bar with copper newel posts and a cozy gas-log fireplace. The layout is perfect for entertaining, with ample space for gathering and relaxing with gorgeous views of the Ohio. The location couldn't be more ideal, situated in the heart of downtown Newburgh. Explore the quaint streets lined with shops, cafes, and restaurants, or take a leisurely stroll along the riverfront. The vibrant energy of Historic Downtown Newburgh is contagious, offering the perfect blend of urban convenience and small-town charm. Whether you're seeking a permanent residence or a weekend retreat, this condominium offers the best of both worlds: historic charm, modern amenities, and million-dollar views. Don't miss your chance to experience the magic of downtown Newburgh living!
$260,000
4701 Jackson Evansville, IN 47714
Open House:
Sunday, 5/5 3:00-4:30PM
View additional info
Modern updates meet retro character and charm in this fabulous 4 bedroom, 2 bath all-brick ranch in Evansville- convenient to absolutely everything! Super sharp finishes! At the front door youâll be sure to love the covered front porch and the archway that greets you as you enter. Fantastic updated new light fixtures, restored hardwood and replacement windows with 2 bedrooms and fully remodeled bath on first level. The gorgeous kitchen with new subway tile flooring, brand new White & Navy Tuxedo cabinets & countertops, new sink and stainless faucet, refrigerator, dishwasher, microwave and range-oven. Bright airy and open to the dining area. Upstairs are 2 more bedrooms and another fully updated bath. Large partially finished basement with laundry and plenty of storage! Private back yard with huge covered 23 x15â porch, and a great fire pit included to enjoy your outdoor living space! Refreshed landscaping at curb and front of house, 2 car garage & yard barn. Great schools- this one should check all your boxes!
$120,000
3013 Monroe Evansville, IN 47714
View additional info
Lots of possibilities in this 3 Bedroom, 1.5 bath home. Large Living Room, eat-in kitchen with stove, refrigerator. Full partially finished basement with half bath, utility room. Detached carport with storage. Large fully fenced backyard.
$149,900
5703 River Walk Newburgh, IN 47630
View additional info
This wonderful home is move-in ready and offers soaring ceilings, laminate flooring, covered patio, and much more! The spacious great room with access to the patio offers a pass through to the kitchen. The eat-in kitchen includes all new stainless steel appliances. The master bedroom offers a master bath with a tub/shower combo. There is an additional bedroom with access to the updated full hall bath. Storage is not a problem with the abundance of closets through out the home in addition to the 1.5 car attached garage. Outdoor relaxation and enjoyment is easy with the spacious covered patio and fenced yard. This great home is located with easy access to shopping and dining.
$599,900
126 W Jennings Newburgh, IN 47630
View additional info
Fall in love with this river-view rebuilt home in Historic Downtown Newburgh, located just one block from the Ohio River and Rivertown Trail. The spirit of the home is in keeping with the historic feel of the area, yet it has been updated to an energy-efficient structure that has the aesthetics of a serene Coastal Transitional Design providing a treehouse view of the river from the third floor. Such a great location amid the quaint restaurants, shops, parks, and schools, and the stone patio area with a firepit is enclosed with a traditional picket fence and has a river view perfect for outdoor relaxation and entertaining while watching the sunset. Plus, the backyard backs up to a wooded lot and is serene and tranquil in the midst of downtown. Enjoy an open floor plan design kitchen and living area with 10 ft ceilings. The kitchen has been updated with stone countertops, a new backsplash, light cabinets, stainless appliances, and features a breakfast bar. The main level ownerâs suite features a walk-in closet and a remodeled bath with a double vanity, a garden tub, and a commode closet with a separate shower. The main floor also has a walk-in pantry, a convenient half bath, and a laundry. The second floor has three bedrooms, one bathroom, and a second washer and dryer. The 3rd floor has a wonderful bonus/observation room with a row of windows for a WOW view overlooking downtown Newburgh and the river, plus a bedroom suite with a remodeled full bath with a walk-in shower featuring two shower heads. Use the third floor as a large ownerâs suite, an in-law suite, or a recreational space. The many features include cement board siding (no wood rot to worry about), tall Marvin windows for natural light and custom Layfette Roller shades throughout, two new water heaters, $15,000 of landscaping improvements, a rare downtown 3-car garage with new garage doors, plus 2 additional off-street parking areas.
$140,000
1301 S Boeke Evansville, IN 47714
View additional info
Three bedroom one bath home overlooking Lorraine Park. This well-maintained home offers a large fenced backyard and deck, 2 car detached garage and a storage shed. The home offers a spacious living room/dining room combo that opens to the kitchen with newer cabinets, tile flooring and all appliances included. There are three bedrooms and a full bath with tub/shower combo. The unfinished basement is perfect for storage or recreation. Measurements are approximate.
$289,900
5700 Epworth Newburgh, IN 47630
View additional info
Lovely brick ranch located on large corner lot on Newburghâs west side. A large entry greets you from the double front doors that opens up to the large living/ great room with a fireplace. Hardwood floors throughout the home including the 3 bedrooms on main level. 2 full baths, complete new kitchen, a dining room round out the main floor with lots of closet and storage space. The mostly finished basement offers the potential for an additional 2 bedrooms with closets. The basement has a B-Dry system and Healthy Spaces battery backup dual pump system. Also includes a full bath, great room with fireplace, kitchen, Laundry area and lots of storage - per the seller, there have been many updates to this home within the last 7 years including roof, gutters, electric panel/wiring, sewer, patio, and 6 foot privacy fence. Enjoy the landscaped backyard with a yard barn w/loft, your own chicken coop that could easily be converted to a storage shed/pet area/or playhouse, and a raised garden area. Home is located in an established neighborhood close to all the amenities of the area with a 2 car garage with a 3 lane exposed aggregate driveway. Seller to provide AHS in the amount of $575.00.
$115,000
3004 Monroe Evansville, IN 47714
View additional info
Supe nice eastside rental investment property with great cash flow. This 4 bedroom home is currently rented for $975 per month and would make a nice investment property or new home. Professional property management is in place. The home to be sold as-is.
$650,000
201 State Newburgh, IN 47630
View additional info
Let's start with tranquil river views from the wrap around covered front porch. What a tremendous place to relax and entertain enjoying morning coffee, pleasant afternoons and beautiful sunsets! Your view down State Street leads to the lovely restaurants and shops of charming downtown historic Newburgh. Enjoy the Rivertown Trail along the picturesque Ohio River providing miles of scenic opportunity. The backyard is wonderfully terraced showcasing lots of opportunity to enjoy al fresco meals or hang out pool side when you are not floating around. Step inside and you will appreciate the high ceilings and handsome woodwork and hardwood floors. The spacious eat in kitchen offers tons of cabinet space and granite counter tops. The second level houses three bedrooms and three full baths. The large primary suite with sitting room provides sensational river views as well. Laundry is located on the second level as well. The third level has great flex space that could be used for an exercise room, playroom, craft room or more. Truly a fabulous landmark home.
$725,000
670 E Jennings Newburgh, IN 47630
Open House:
Sunday, 5/5 12:00-1:30PM
View additional info
Perfectly located at the end of Downtown Newburghâs Jennings Street and high atop The Overlook on the north bank of the Ohio River is an updated Colonial Style two story home on a 2.95 acre parcel with a fantastic panoramic river view. A covered front porch and a deck off the master suite, plus extensive windows enhance the river view throughout. Updated and remodeled over the years with quality materials and finishes, this home offers spacious rooms with high ceilings, hardwood floors, an open floor plan for the living, dining, and family room areas, granite counters, butlerâs pantries on both levels, cubbies, walk-in showers with body systems, a 74 gallon water heater, a home generator, and much more. A large main floor master suite has been added with a 20x20 bedroom, a bath with dual vanity and walk-in shower, and a walk-in closet with a makeup vanity and a safe, plus a second walk-in closet with washer and dryer hookup, and a door leading to the side hallway. A second bedroom and a full bath are also located on the main level. The second floor layout has 3 bedrooms with large closets, a full bath in the hall, and a rec room with river views that has a full bath and multiple closets that could be another bedroom suite. The full unfinished attic that is partially floored, plus the full unfinished basement provide lots of storage space and the potential for additional uses. Enjoy extensive landscaping plus concrete walks and steps leading down the hillside. Imagine a lifestyle of watching the sunsets, making use of the riverfront pedestrian paths, and partaking in the riverfront activities. Property Taxes will decrease when new owner files exemptions.
$169,000
100 E Main Newburgh, IN 47630
View additional info
River View! Selling "AS IS", 1.5 Story, built in 1900 with 1746sqft, 2-3 bedrooms, 2 full baths, family room, living room, office, kitchen, and dining room. Main floor has hardwood flooring and offers a: spacious living room with french doors and arched doorways, family room with woodburning fireplace and built-ins, office, dining room, kitchen with appliances, a pantry closet, a full bath, and bedroom. Upstairs level has a bedroom that's almost finished/remodeled with a full bath that's almost finished; and the other room could be used as a bedroom or bonus room. Basement has furnace, water heater, and laundry, plus extra storage. Roof is 5 years old. Appliances included: frig and stove. Covered front porch with swing, large corner lot, includes 2 parcels. Short walk to the Ohio River walking trail, shops, and restaurants!
$105,000
1423 Madison Evansville, IN 47714
View additional info
Tremendous potential in this 3 Bedroom Ranch with 2/3 Unfinished Basement and large, parklike Backyard! This home is located between Washington Middle School and Bosse High School. The Major Systems have been updated, but it does need paint, some flooring, the kitchen updated, and some finish work. Updates per Seller include: 2021 Central Air; 2018 Washer, Dryer, with Hookups moved to Main Floor, insulation in ceiling R38, dining room light, 4 ceiling fans, security lights on all 4 sides; 2016 Hi-Efficiency Furnace; 2014 New Dimensional Roof with 35 year warranty and Front handrail; 2010 Full Bath with updated plumbing; 1995 Replacement Windows, Gutters, Doors, added Picture Window in Living Room. Other items of note: newer 100 amp breakers, original washer/dryer hookups in basement, PVC drain lines, some PECS water lines, gutter guards, and fenced on 3 sides. There is a large carport with a door to the Kitchen. Some of the perennialsÂin the yard: azaleas, hostas, mock orange, Century Plants, Railroad Lilies, Crepe Myrtle, Zebra Grass, Black Eyed Susan, Surprise Lilies, Trumpet Vines, Hydrangeas, and More! The Seller had started removing wallpaper and had to stop, so that is one of the items needing to be redone. There is a half bath off the west bedroom that is out of order, but could also be redone for a convenient private bath. Sale includes: Refrigerator, stove, washer, dryer, desk and chair, all blinds and curtains, couch and chair in LR, 2 end tables, bed, 1 or 2 lamps, CO Detector, Cabinet in bath and dining area. Excludes: Cameras and Ring Doorbell.
$119,000
1100 Erie Evansville, IN 47715
View additional info
Fully furnished 2-bedroom, 2.5 bath PENTHOUSE condo! Take a look at this ready to move in open concept with updated newer furniture (less than six months old), new paint and flooring, 52â TV, two electric fireplaces, and all the amenities. Just bring your toothbrush! This over 1,300 sq. ft. unit has a split bedroom design with two master suites that offers more privacy than most condos on the market. Plus, two central heat/air units allow for zone climate control. And, as a bonus, the association takes care of both the central units and hot water! You will love the updated designer décor that is fresh and clean. The bank of double-paned floor to ceiling living room windows that lead to a large patio allows tons of light. All appliances, including a newer side-by-side refrigerator, microwave, wall oven, dishwasher, disposalâ¦everything youâd expect in a penthouse unit. This is an opportunity unlike any in this secure, 10-story condo complex. Two parking spots are included (one covered and one just steps from the entrance). HOA covers internet, cable, water, trash, and exterior maintenance. Pool, exercise room, on-site laundry and on-site management are great advantages. As is the closeness to shopping, restaurants, hospital and medical services and entertainment. Luxury at an affordable price. Security with coded entry. You can make it yours!
$125,000
1100 Erie Evansville, IN 47715
View additional info
Delightful and Furnished 5th Floor 2 Bedroom/2 Bath End Unit features all kitchen appliances, replacement windows, carpet and wood laminate flooring, ceiling fans, and open living/dining area with solid wood dining table and eight chairs, loveseat, L-sofa, big-screen TV, desk, and two large patio doors that lead to the balcony. One bedroom with three closets and an en suite bathroom with bathtub/shower is furnished with a Full-size poster bed and a view of the library. The other master bedroom with King-size bed also has a library view, three closets, and en suite bathroom with walk-in shower. Condominium amenities include a security system, a trash chute on every floor, secure private parking, large in-ground pool with restroom facilities and grill for cookouts, laundry facilities with an adjacent exercise room/card room with gym equipment, TV, books, games and puzzles for your convenience and entertainment. The monthly HOA dues include water, sewer, trash, WiFi/cable, HVAC repair/service/replacement, exterior insurance and maintenance. Bathrooms and balcony were recently painted. Balcony has roomy 6 x 3 storage closet. Covered parking space is included.
$131,900
2157 Jefferson Evansville, IN 47714
View additional info
Check out this beautifully updated home, located at 2157 Jefferson Avenue! This home is a delightful 2-bedroom, 1-bathroom residence spanning 725 square feet, situated in the coveted neighborhood of Evansville's Eastside. This home boasts a host of features, including a detached 2-car garage with a workshop area plenty of storage space, a covered patio in the backyard, and a wooden privacy fence encircling the serene outdoor space. Conveniently located near schools and shopping destinations, this property offers both accessibility and comfort. Inside, revel in the modern amenities of a remodeled bathroom and kitchen, complete with new flooring, cabinets, and countertops.
$209,900
8111 Gate Way Evansville, IN 47715
View additional info
8111 Gate Way Drive is a rare find in the desirable Villas of River Park community located on the far east side. With over 1,100 square feet, this condo offers comfortable living, a âcountryâ setting but near to all the city amenities. The large great room features a cathedral ceiling and fireplace, creating an open and inviting atmosphere. The kitchen is well-equipped with all appliances and a convenient breakfast bar. The master suite includes a private bath and a spacious walk-in closet. The second bedroom boasts ample space and built-ins. An additional full bathroom is also located off the bedroom hall. With the weather warming up, you can relax on the private, fenced-in patio area. The River Park Villas community provides a clubhouse, fitness center, and an in-ground pool for residents to enjoy during the warmer months. The condo comes with a 2-car attached garage and additional parking in the driveway. The HOA dues cover various services, including mowing, landscaping, clubhouse maintenance, pool maintenance, and lake maintenance. Carefree living awaits you in this well-managed community. If youâre seeking comfort, convenience, and a serene environment, donât miss the opportunity to view this condo!
$85,000
640 Madison Evansville, IN 47713
View additional info
Great Investment Opportunity. Current tenant pays $1,000 monthly, lease expires 03/30/2025. Being sold As-Is
View additional info
This classic, 2 bedroom bungalow could be your next investment opportunity, or an affordable place to call home. It is centrally located in a convenient location, just around the corner from Fast Food, Gas Stations, and Highway 41. Being less than a Mile and a Half from the Lloyd Expressway means you are minutes from any part of Evansville. It includes a screened-in front porch, a carport, wood floors, a partial basement, and a blank slate to design and make your own. Home is available for showings.
