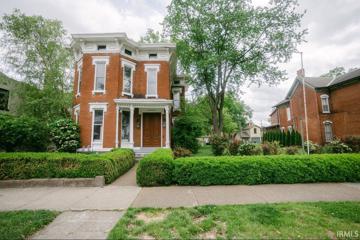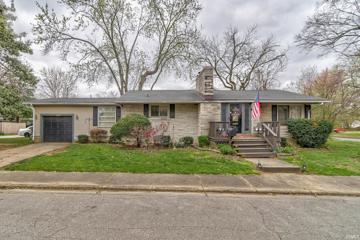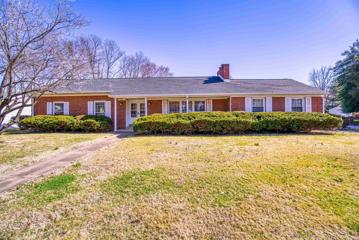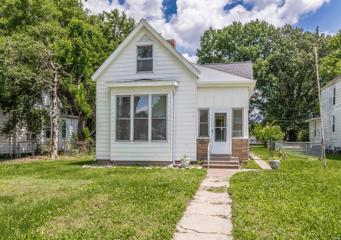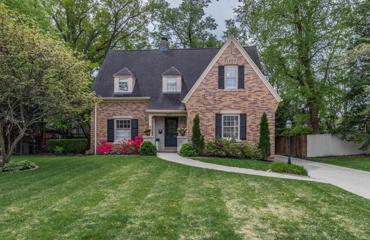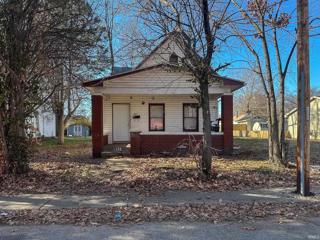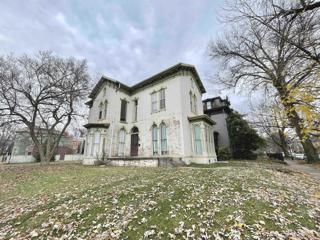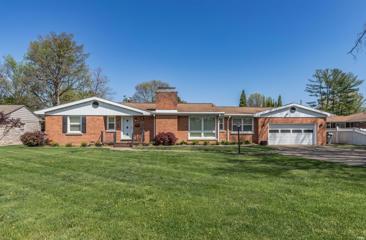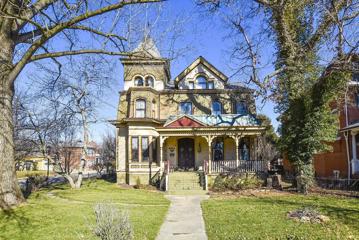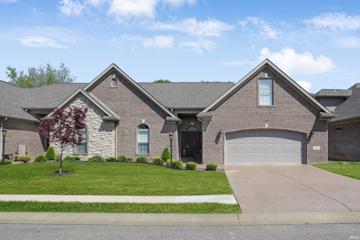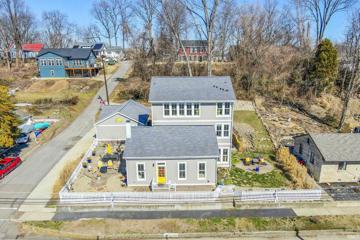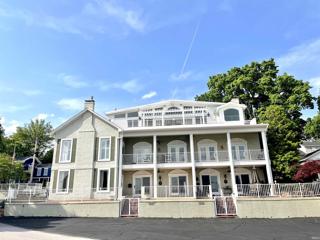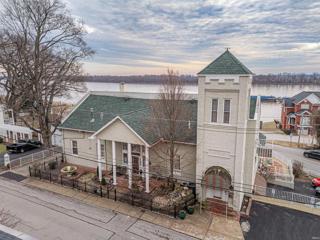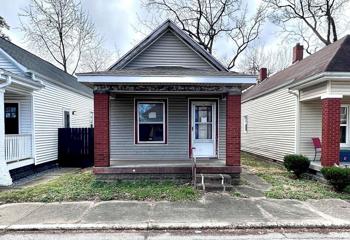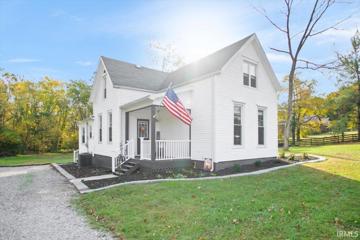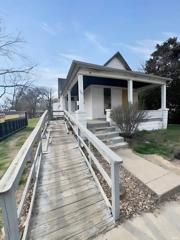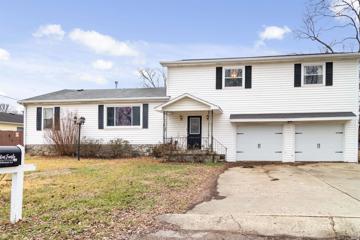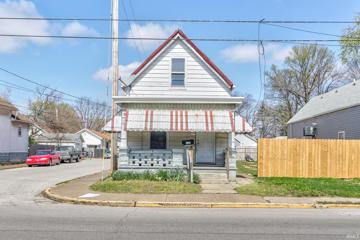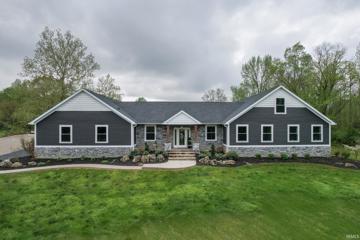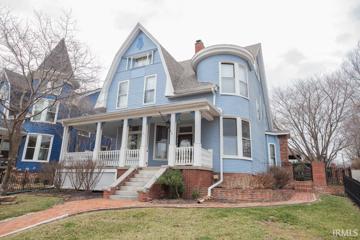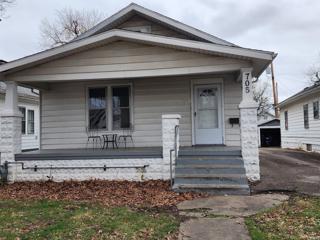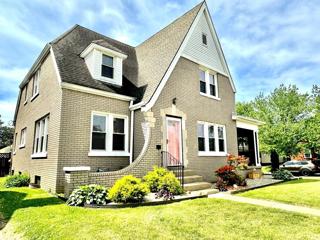Robards KY Real Estate & Homes for Sale
We were unable to find listings in Robards, KY
$595,000
806 SE Second Evansville, IN 47713
View additional info
Welcome to the William Allen house, a beautiful brick Italianate home from 1883. A rare double lot located just two blocks from Haynie's Corner in the Historic District. A fully remodeled, 4 bedroom and 3.5 bath house with high end finishes throughout taking care to preserve the historic charm with 3 marble fireplaces, 10 chandeliers, hardwood floors with plenty of natural light throughout. The master bath features a heated floor, heated towel rack, double vanity and dual shower heads. The kitchen features stone countertops, a large island, and custom cabinetry. The home is on a double lot with a large side yard with endless possibilities. It is in the perfect location, 2 blocks to Penny Lane Coffee House, 2 blocks to Haynie's Corner bars and restaurants, a 10 minute walk to the riverfront, and less than a 15 minute walk to downtown. Additional benefits include: a detached two car garage with remodeled apartment that can be used as a guest suite or Airbnb. Also included is all furniture and supplies to operate the apartment as a turnkey rental. There are 4 additional parking spaces off of the alley behind the home, as well as a walkup attic that could be finished for additional living space.
View additional info
Welcome to your charming corner-lot retreat in the heart of Evansville's east side! This inviting 2-bedroom, 1-bathroom home offers convenience and comfort at every turn. As you step through the front door, you're welcomed into a spacious living room boasting hardwood flooring, a cozy fireplace, and abundant natural light streaming through large windows, creating an inviting atmosphere for relaxation and gatherings. The adjacent kitchen is a chef's delight, featuring ample cabinet storage, matching appliances, and a convenient layout that makes meal preparation a breeze. Off the kitchen, the formal dining room awaits, perfect for hosting dinners or entertaining guests. Two generously-sized bedrooms await, offering ample space and comfort for rest and relaxation. These bedrooms share a convenient Jack and Jill bathroom, adding to the home's functionality and charm. For added convenience, laundry facilities are located in the unfinished basement, also providing ample storage space. Security and peace of mind are ensured with the built-in security system, offering you and your loved ones a sense of safety and protection. Completing this delightful home is an attached 1-car garage, providing convenient parking and storage options. Conveniently located close to all amenities, including shops, restaurants, schools, and more, this home offers the perfect blend of comfort, convenience, and style. Don't miss your chance to make home your own!
$289,900
5700 Epworth Newburgh, IN 47630
View additional info
Lovely brick ranch located on large corner lot on Newburghâs west side. A large entry greets you from the double front doors that opens up to the large living/ great room with a fireplace. Hardwood floors throughout the home including the 3 bedrooms on main level. 2 full baths, complete new kitchen, a dining room round out the main floor with lots of closet and storage space. The mostly finished basement offers the potential for an additional 2 bedrooms with closets. The basement has a B-Dry system and Healthy Spaces battery backup dual pump system. Also includes a full bath, great room with fireplace, kitchen, Laundry area and lots of storage - per the seller, there have been many updates to this home within the last 7 years including roof, gutters, electric panel/wiring, sewer, patio, and 6 foot privacy fence. Enjoy the landscaped backyard with a yard barn w/loft, your own chicken coop that could easily be converted to a storage shed/pet area/or playhouse, and a raised garden area. Home is located in an established neighborhood close to all the amenities of the area with a 2 car garage with a 3 lane exposed aggregate driveway. Seller to provide AHS in the amount of $575.00.
$149,900
1614 Hollywood Evansville, IN 47712
View additional info
Welcome to this adorable west side neighborhood, where the streets are lined with bungalows and front porches and sidewalks; so charming it feels like it should be in a storybook. This adorable home has the old world charm as it welcomes you with an enclosed front porch that steps into a formal foyer. Through the home , your eyes catch the archways and the hardwood floors carry you to the family room or the living room with its stone wood-burning fireplace. The rooms are gracious in size, including the master on the main, along with the spacious kitchen and roomy laundry room. There is a covered knotty porch off the kitchen for sitting out in the evening looking over the large fenced in backyard. The fully remodeled bath is located on the main level. In 2024, the owner put in a new bath and shower surround new flooring, vanity, and toilet. Also in 2024, Installed in the kitchen are new lowercase cabinets, sink, and countertops sitting on new LVT flooring. The owner has also installed new ceiling fans throughout. New carpet has been installed up the stairs and in the bedrooms and hallways upstairs. The upstairs has ample storage- closets. There is over 200 sq ft of unfinished space that could easily be converted into another bedroom or playroom. The whole house has new paint both on the interior and exterior of the home. The owner also installed new exterior storm doors. New roof and gutters were installed in 2021. There is street parking out front and a concrete pad and gravel in the back ( accessible from the wide alley) for additional parking, on the outside of the fenced yard. There are concrete sidewalks around the house and pavers to the parking out back.
View additional info
Eastside home offers 5 bedrooms, 2.5 baths with a partially finished basement. Formal entry opens to a large living room with fireplace, kitchen with breakfast area. Large master bedroom with 2 closets and master bathroom. Lots of storage space. Pull down attic stairs. Nicely finished family room area in the basement. Beautifully maintained. Nicely landscaped front and backyard. Large patio with outdoor kitchen. Cozy screened-in porch off of the living room opens to the patio. Many updates per owner including: master bath - 1980's, new roof - 2012, new furnace - 2012, new fence - 2013 & 2017, all updated electrical - 2014, new garage - 2015, front porch rebuilt - 2015, new siding/rails/exterior trim/soffits & vents - 2015, new gutters & guards - 2015, attic insulation - 2015, partial new plumbing original bathrooms/basement - 2016, new A/C - 2016, new patio/outdoor kitchen - 2017, replaced sewer line from house to city sewer - 2017, replaced driveway & front walkway - 2017, new landscaping backyard/some front - 2017, insulated & dry walled closets in gabled room - 2018, new carpet/cabinetry in basement - 2018, refinished hardwood floors in bedrooms - 2018, replaced back door, side door & basement windows - 2019. back porch has new ceiling/interior paneling/paint/roof - 2019, Upstairs bathroom plumbing/insulation/remodel - 2020, Powder room/bathroom remodel - 2021
$50,000
911 Line Evansville, IN 47713
View additional info
Great investment opportunity for a 2 bedroom, 1 bathroom home! This property is currently being rented for $700 per month. It is leased through June 2024. Do not disturb tenants.
$355,000
704 SE First Evansville, IN 47713
View additional info
The George Dixon Italiate home circa 1871 at the corner of SE First and Chandler - famous for its brick facade and round top windows that gracefully extend all the way to the floor - is on the market and ready for your portfolio - or your dreams to live in a home and rent out the remaining units to begin your empire. Two renovated one bedroom units are on the second floor, with two renovated one bedroom units on the main floor. The corner lot is a quarter acre, and just received new soil and sod. Located perfectly in the Historic District between downtown, Haynie's Corner, and the riverfront, this home has all the curb appeal and those three famous words: location, location, location.
$319,900
4100 Washington Evansville, IN 47714
View additional info
If youâre looking for a one level ranch with a nice large fenced in yard, welcome to Hebron Meadows! These homes were designed for entertaining and privacy. Large ranch set back off the street with wide driveways and gracious backyards.(almost half an acre) This home offers three bedrooms with one and a half baths within the open floor plan. The owner has come in and upgraded the home in many ways. The laundry was moved to the main level. There is new wide plank LVT flooring throughout the whole main floor, new lighting throughout, new fresh white paint ; a blank canvas to accent all new artwork. New baseboards and quarter round throughout, new doors with dark modern hardware on all the doors. Even new closet doors on the bedroom closets. The owners purchased a new hot water heater 10-20-23. The newer HVAC has been serviced by Brackett and the spring service has been complete. The owner also has a contract with Arrow pest control. The breezeway has been enclosed and contains the new connections for the laundry hook up. There are white plantation shutters throughout the house for adjusting natural light. Large windows in the front living room with the decorative stone fireplace. The attached garage makes it easy for bringing in groceries out of the weather. The garage has extra storage cabinets for special tools. You can access the backyard through the back man door off the garage leading to the covered patio that overlooks the backyard. The whole yard has all new landscaping and is well-maintained. The owner is leaving the side gate for a fully enclosed backyard. There is a paved walkway to front door under the small covered front porch. The home also has a large unfinished mechanical basement with extra storage and a decorative fireplace. You can make this into whatever you need: workout room, recreation room, workshop, or just extra storage. It also has a shower and sump pump located in the basement.
$209,900
8111 Gate Way Evansville, IN 47715
View additional info
8111 Gate Way Drive is a rare find in the desirable Villas of River Park community located on the far east side. With over 1,100 square feet, this condo offers comfortable living, a âcountryâ setting but near to all the city amenities. The large great room features a cathedral ceiling and fireplace, creating an open and inviting atmosphere. The kitchen is well-equipped with all appliances and a convenient breakfast bar. The master suite includes a private bath and a spacious walk-in closet. The second bedroom boasts ample space and built-ins. An additional full bathroom is also located off the bedroom hall. With the weather warming up, you can relax on the private, fenced-in patio area. The River Park Villas community provides a clubhouse, fitness center, and an in-ground pool for residents to enjoy during the warmer months. The condo comes with a 2-car attached garage and additional parking in the driveway. The HOA dues cover various services, including mowing, landscaping, clubhouse maintenance, pool maintenance, and lake maintenance. Carefree living awaits you in this well-managed community. If youâre seeking comfort, convenience, and a serene environment, donât miss the opportunity to view this condo!
$409,900
602 SE First Evansville, IN 47713
View additional info
Welcome to your dream home in beautiful Evansville, Indiana! This spacious 5-bedroom residence offers spacious living and luxurious amenities, perfect for families seeking comfort and style. Prime Location: Nestled in the Historic Preservation District of Downtown Evansville, this home enjoys the best of both worlds - tranquility and accessibility. Close to The Greenway trail, parks, museums, Haynies Corner Arts District,, and major downtown attractions, it provides convenience at every turn. Generous Living Space: With five bedrooms, including a main floor master suite, there's plenty of room for everyone to spread out and relax. The open floor plan creates an inviting atmosphere, ideal for entertaining guests or simply enjoying family time. Modern Upgrades: This home boasts modern upgrades throughout, including a brand new gourmet kitchen with top of the line appliances, marble countertops, tin ceiling tiles, brazilian hardwood floors, and ample storage space. The luxurious bathrooms feature spa-like amenities, perfect for unwinding after a long day. The second floor has its own entrance, kitchen and bath, and can be used as a apartment. The third floor has been finished off and makes a great bonus area, or loft space. The property also features a brand new whole house HVAC. Don't miss out on this Historic Gem!
$449,900
306 Riverbed Newburgh, IN 47630
View additional info
Welcome to this stunning 3 bedroom, 3 bath condo nestled in the serene community of Driftwood Parke. Enjoy the ultimate blend of comfort and convenience with direct access to the Rivertown Trail, perfect for leisurely strolls, invigorating bike rides, and fitness enthusiasts alike. As you approach, you will be captivated by the beautiful curb appeal and covered entryway leading into a light-filled foyer, setting the tone for the elegance that awaits within. Step into the spacious open floor plan adorned with crown molding and engineered hardwood flooring, complemented by a cozy gas fireplace, creating a warm and inviting atmosphere. The gourmet eat-in kitchen boasts crown-topped cabinetry, an island with seating, stainless steel appliances, and a charming dining area. French doors beckon you to the sunroom, where you can relax and unwind while overlooking the meticulously landscaped backyard, a perfect oasis for outdoor gatherings. Retreat to the luxurious primary suite featuring a tray ceiling, full bath with a dual-entry walk-in shower, twin sink vanity, and an oversized walk-in closet, providing the ultimate in comfort and convenience. The second bedroom offers easy access to an adjacent bath. Convenience is key with laundry facilities conveniently located on the main level. Upstairs, the third bedroom boasts its own full bath with a walk-in shower, offering privacy and versatility. Step outside to the tree-lined backyard, adorned with mature landscaping and a patio area, providing the perfect backdrop for outdoor entertaining or simply unwinding in nature's embrace. Per seller: water bill averages $30 /month, our storm water/sewer and trash average $67.80 /month and CenterPoint averages $140 / month.
$599,900
126 W Jennings Newburgh, IN 47630
View additional info
Fall in love with this river-view rebuilt home in Historic Downtown Newburgh, located just one block from the Ohio River and Rivertown Trail. The spirit of the home is in keeping with the historic feel of the area, yet it has been updated to an energy-efficient structure that has the aesthetics of a serene Coastal Transitional Design providing a treehouse view of the river from the third floor. Such a great location amid the quaint restaurants, shops, parks, and schools, and the stone patio area with a firepit is enclosed with a traditional picket fence and has a river view perfect for outdoor relaxation and entertaining while watching the sunset. Plus, the backyard backs up to a wooded lot and is serene and tranquil in the midst of downtown. Enjoy an open floor plan design kitchen and living area with 10 ft ceilings. The kitchen has been updated with stone countertops, a new backsplash, light cabinets, stainless appliances, and features a breakfast bar. The main level ownerâs suite features a walk-in closet and a remodeled bath with a double vanity, a garden tub, and a commode closet with a separate shower. The main floor also has a walk-in pantry, a convenient half bath, and a laundry. The second floor has three bedrooms, one bathroom, and a second washer and dryer. The 3rd floor has a wonderful bonus/observation room with a row of windows for a WOW view overlooking downtown Newburgh and the river, plus a bedroom suite with a remodeled full bath with a walk-in shower featuring two shower heads. Use the third floor as a large ownerâs suite, an in-law suite, or a recreational space. The many features include cement board siding (no wood rot to worry about), tall Marvin windows for natural light and custom Layfette Roller shades throughout, two new water heaters, $15,000 of landscaping improvements, a rare downtown 3-car garage with new garage doors, plus 2 additional off-street parking areas.
$195,000
101 E Jennings Newburgh, IN 47630
View additional info
This beautiful 1 bedroom 1.5 bath condo is a dream for most. Just steps from the river front and shops you are walking distance to all the convenience and beauty. The main level has a full kitchen, half bath, living room , and large entryway. Upstairs you will find a loft bedroom that accommodates a king size bed, closet, full master bathroom and a private balcony to enjoy the river views! This unit has access to common area that includes a Laundry room, private storage, and workout room along with a half bathroom.
$989,000
101 E Jennings Newburgh, IN 47630
View additional info
Welcome to your slice of history and luxury in downtown Newburgh! Nestled within the charming confines of the 165 year old Espiscopal Church, this condominium offers not only million-dollar views of the Ohio River but also an unparalleled blend of character and modern updates. As you step into this unique residence, you're greeted by the grandeur of a past era, evident in the soaring ceilings, stained glass windows, and architectural details that date back to the building's origins. Yet, don't let the historic charm fool you; this condo has been thoughtfully updated to meet the demands of contemporary living. The highlight of this residence is undoubtedly the panoramic vistas of the Ohio River, providing a breathtaking backdrop from almost every angle. Whether you're enjoying a morning coffee or hosting friends & family, the views will surely captivate. Boasting both an elevator and a spiral staircase, convenience and elegance intertwine seamlessly. Ascend to the owner's suite with ease, where you'll find a spacious living area, wet bar with copper newel posts and a cozy gas-log fireplace. The layout is perfect for entertaining, with ample space for gathering and relaxing with gorgeous views of the Ohio. The location couldn't be more ideal, situated in the heart of downtown Newburgh. Explore the quaint streets lined with shops, cafes, and restaurants, or take a leisurely stroll along the riverfront. The vibrant energy of Historic Downtown Newburgh is contagious, offering the perfect blend of urban convenience and small-town charm. Whether you're seeking a permanent residence or a weekend retreat, this condominium offers the best of both worlds: historic charm, modern amenities, and million-dollar views. Don't miss your chance to experience the magic of downtown Newburgh living!
View additional info
Investor Special! Make this your next investment project. In an established neighborhood and surrounded by new construction, this home has lots of opportunities to offer. This home could be fixed up and lived in for the handy owner-occupant, could be repaired and rented out for cash flow, or could be torn down and an affordable new construction rental could be put in its place with an impressive cap rate. Financing is Available.
$133,000
738 Bayard Park Evansville, IN 47713
View additional info
Remodeled 3 bedroom, 1 bath home with full basement, detached garage and walking distance to Bayard Park. Some recent updates include new roof, windows, exterior doors, fixtures, floors and fresh paint throughout. Inviting entryway with coat closet opens up into the spacious living room with gorgeous vinyl wood floors. Eat-in kitchen features new cabinets with soft close hinges, new counter tops, new sink with pullout spray faucet and tile backsplash. Stainless steel refrigerator, range, dishwasher and microwave all included. Updated bathroom with large walk-in shower, new vanity, toilet, tile floor and barn door. All 3 bedrooms also feature new floors, ceiling fans and neutral paint. Full unfinished basement with spacious laundry area and high ceilings, great potential to be finished into additional living space. Backyard is perfect for entertaining with fire pit, partial privacy fence, ally access and 1 car detached garage. Great curb appeal with low maintenance and move-in ready home!
$314,900
1724 Speaker Evansville, IN 47712
View additional info
WOW! You do not want to miss this gorgeous, FULLY UPDATED, two story farmhouse on three, yes THREE full acres!! Three bedrooms and two and a half baths just minutes to dining, shopping and amenities of west side Evansville. The main level features a spacious living area, large kitchen perfect for entertaining with gorgeous white cabinets, a granite counter top island and black tile floor. Enjoy a relaxing cup of coffee or breakfast in the mornings in your designated dining area in the kitchen. Just off the kitchen is a conveniently located laundry room, half bath and a spacious office space/mudroom with an inviting shiplap wall adding character, warmth and charm! Also on main level is primary suite with a unique grey shiplap wall adding tons of character, its own very spacious bathroom including a custom walk in shower with marble tile, double vanity, and spacious closet! An adorable sliding barn door entry will lead you upstairs to another small living area and two more bedrooms in addition to another spacious full bath with shower tub combo. This home is situated on three gorgeous, peaceful and very usable acres with plenty of room for a pole barn, pool, garden etc. So many possibilities with this property! Also included in a 12x12 yard barn for storing yardwork tools or hobby toys! Deer and wildlife frequent the back yard so you can sit and enjoy their beauty in the mornings while having your coffee! Remodel was completed prior to seller buying home in 2020. Several updates per seller since she bought the home in 2020 include... -Custom blinds throughout 2020 -12x12 outbuilding 2021 -New Septic system installed by Martin Woodward May 2023 -Custom tile shower by Unique Tile and Marble in primary bedroom August 2023 -Custom shelving in multiple areas of home 2020 -Custom cabinets in primary bath, half bath and laundry room 2020 -Custom exterior lighting 2023 **Seller is also offering a 1 year limited 2-10 Home Warranty for buyers peace of mind
$309,900
1101 Greenfield Evansville, IN 47715
View additional info
All brick ranch in desirable Arcadian Acres. This Bedford Stone home boasts a park like setting on a spacious corner lot with over 2,500 square feet of living space. Inside you will find 3 huge bedrooms with a master ensuite and walk-in closets. In addition, there are 2.5 updated bathrooms. There are 3 separate living spaces. The large 27 x 25 Living Room provides tons of natural light with Bay Windows. A secondary 17 x 15 sitting area can serve multiple purposes just as you enter the front door. Finally a 15 x 14 renovated Den just off the kitchen is great for morning coffee or entertaining. The eat-in Kitchen with breakfast bar offers a double oven and large pantry. Other features include concrete wall poured basement and rear load attached 2.5 car Garage. Recent updates: new roof (2021), renovated bathroom (2022), renovated Den and half bath (2022), HVAC (2023.
View additional info
Check out this 2 bedroom home close to downtown Evansville. This is an opportunity to do some TLC and make this a great home.
$269,000
1519 Johnson Evansville, IN 47712
View additional info
Looking for your dream home located on Evansville west side? This stunning 4 bedroom, 2 bath home has all the upgrades you could ever dream of! From new LVP flooring to updated 200 amp electrical panel and wiring. The kitchen offers open space and brand new double oven, this home has it all. The French doors open to a wonderful and partially covered deck leading to the above ground pool. This home offers so many options for entertaining inside and out! And let's not forget about the newly insulated garage and beautifully landscaped double lot.
View additional info
Check out this investment property with tons of potential on Evansville's west side! This home offers 3 bedrooms and 1 bathroom. It has a spacious covered front porch, large windows letting in tons of natural light, and is close to all amenities!
$699,900
10200 Broadway Evansville, IN 47712
View additional info
Welcome to this immaculate home nestled on Evansville's coveted west side, offering over 5,200 square feet of luxurious living space on a sprawling 3-acre estate. Boasting an in-law suite and an array of amenities, this residence is a true gem. All additions and renovations were done in 2017. Upon arrival, the allure of the stone and vinyl exterior, accented by pristine landscaping, draws you in. Step onto the covered front porch, a welcoming entrance to this remarkable property. With an attached 2-car garage, a detached garage, and a large barn, storage and versatility are abundant. Inside, the charm continues with 5 bedrooms, 3 bathrooms, and a spacious basement. The main floor opens to a formal dining area, seamlessly flowing into the gourmet kitchen. Stone countertops, updated Kitchenaid appliances, and Fehrenbacher cabinetry adorn the kitchen, complemented by a large island doubling as a breakfast bar. Adjacent to the kitchen, the expansive living room captivates with 17-foot vaulted ceilings, hardwood flooring, and an electric fireplace. Sliding barn doors lead to the primary bedroom, boasting hardwood floors, a walk-in closet, and a luxurious en-suite bathroom with a tile shower and twin sink vanity. Two additional bedrooms on the main floor provide comfort and convenience, each with access to a full-sized bathroom. A spacious office and dedicated laundry room complete the main level. Upstairs, a versatile bonus room awaits, offering endless possibilities. Downstairs, the walk-out basement features a large bonus space ideal for family gatherings or entertainment, accompanied by two more spacious bedrooms. The separate in-law suite, located behind the home, offers privacy and comfort with its own full bathroom and patio space featuring a relaxing hot tub. Outside, two open patio spaces provide serene spots for outdoor enjoyment. With three acres of property and additional outdoor buildings, including a barn, this home offers ample storage and room to roam. Luxury, comfort, and space converge in perfect harmony in this Evansville property.
$650,000
201 State Newburgh, IN 47630
View additional info
Let's start with tranquil river views from the wrap around covered front porch. What a tremendous place to relax and entertain enjoying morning coffee, pleasant afternoons and beautiful sunsets! Your view down State Street leads to the lovely restaurants and shops of charming downtown historic Newburgh. Enjoy the Rivertown Trail along the picturesque Ohio River providing miles of scenic opportunity. The backyard is wonderfully terraced showcasing lots of opportunity to enjoy al fresco meals or hang out pool side when you are not floating around. Step inside and you will appreciate the high ceilings and handsome woodwork and hardwood floors. The spacious eat in kitchen offers tons of cabinet space and granite counter tops. The second level houses three bedrooms and three full baths. The large primary suite with sitting room provides sensational river views as well. Laundry is located on the second level as well. The third level has great flex space that could be used for an exercise room, playroom, craft room or more. Truly a fabulous landmark home.
$149,500
705 Runnymeade Evansville, IN 47714
View additional info
Near UE! A large front porch greets you at the front door of this lovely home. A large living room has new wood look luxury plank floors that carry into the dining room, halls and kitchen. Typical in the vintage bungalow, this home has a nice dining area. The kitchen is large enough for a small dining set or a large center island for additional work space. Three bedrooms have nice closets and brand new carpeting. A limited home warranty is included with this home!
$299,900
1901 Bellemeade Evansville, IN 47714
View additional info
Step into the charm and character of this stunning Tudor Revival style home, perfectly blending historic elegance with modern amenities. Designed by Theo E Rechtin, Evansville Architect and Lumberman, this 4-bedroom, 2-bathroom gem boasts a detached 2-car garage, picturesque courtyard, and a sun-kissed screened porch, perfect for relaxing and taking in the surroundings. Inside, the welcoming Entry opens to the Dining and Living Rooms via curved entryways and a grand open staircase. You will find beautifully refinished hardwood floors, a bright and airy Dining Room, and a cozy Living Room featuring a built-in bookcase and wood-burning fireplace. The lovely remodeled Kitchen, flooded with natural light and equipped with new appliances, also features a walk-in pantry, beautiful concrete countertops, and a convenient work island and breakfast nook. The flexible floor plan offers one bedroom on the main level, ideal for use as an Office or guest room, with three additional bedrooms upstairs. Laundry connections are conveniently located in both the Kitchen and Basement, making daily life a breeze. The screened-in Porch is an ideal spot to relax with a good book. Downstairs you will find a half finished basement and a second family room area. There is another room and a spacious area that houses the washer/dryer. Unwind in the serene, well-manicured, and fenced-in lawn, or take a very short stroll to Honeymoon Coffee or the University of Evansville. This incredible property offers the perfect blend of historic charm, modern convenience, and unbeatable location. Don't miss out on this rare opportunity to own a piece of history!
