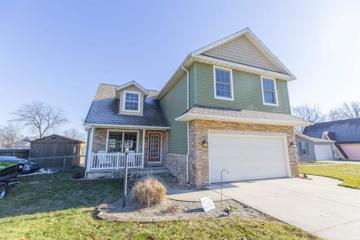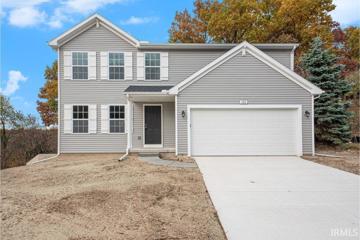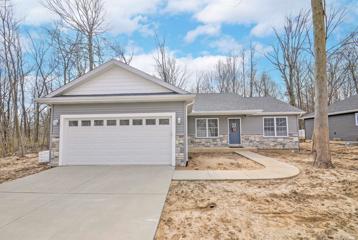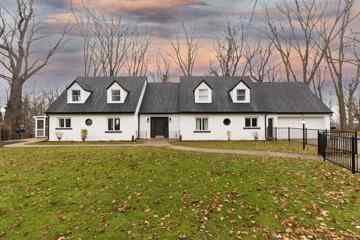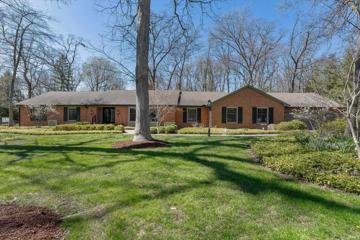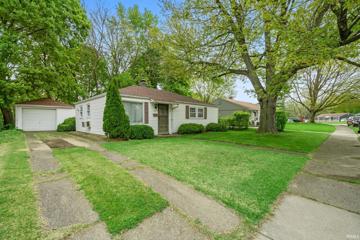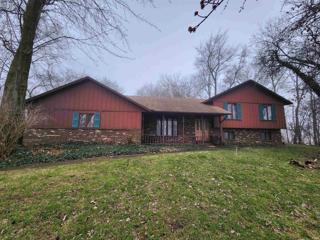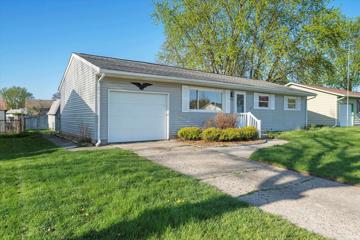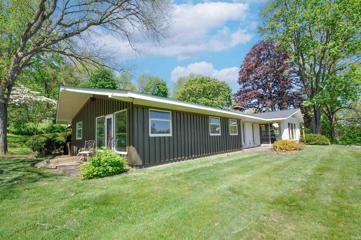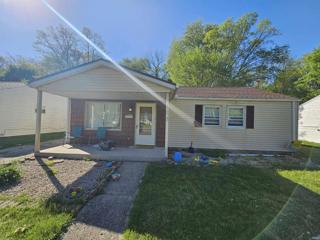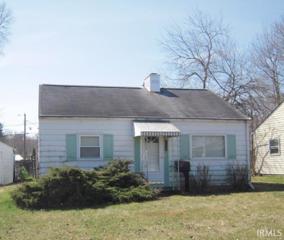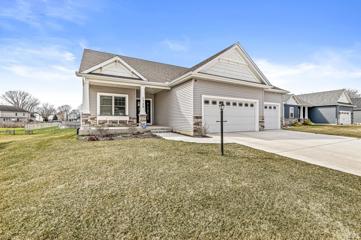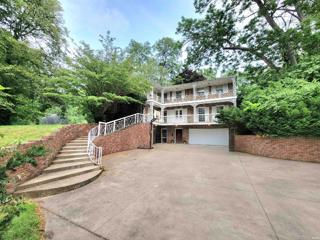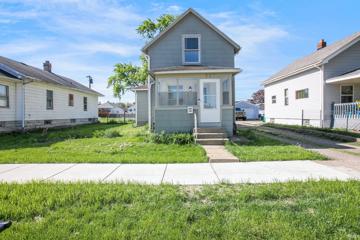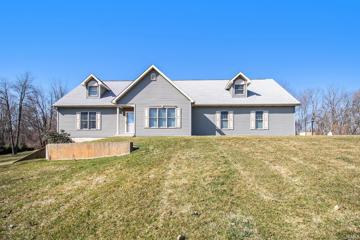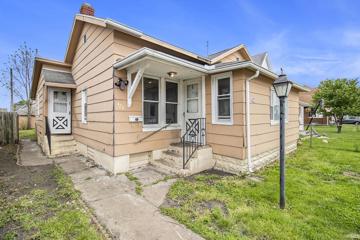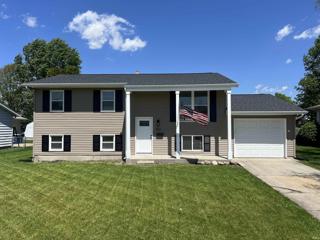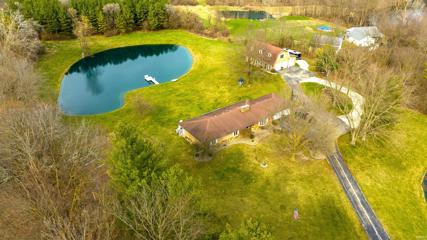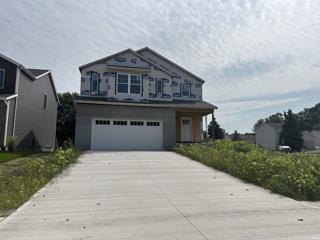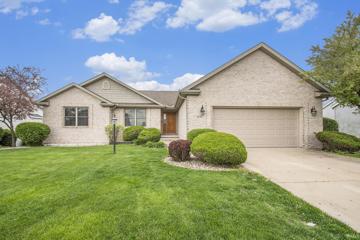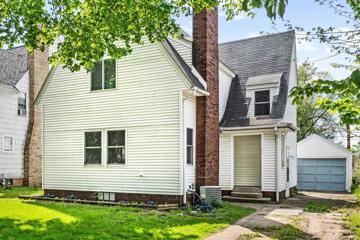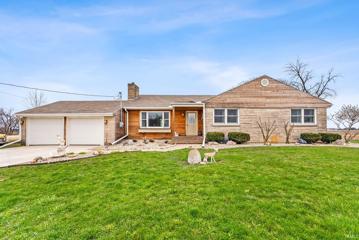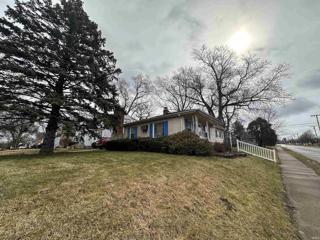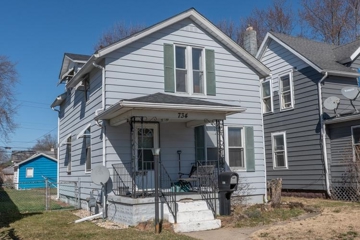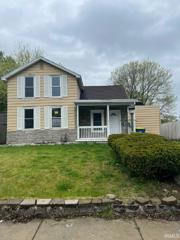Wyatt IN Real Estate & Homes for Sale
We were unable to find listings in Wyatt, IN
$495,000
4084 W Shore Bremen, IN 46506
View additional info
OPEN HOUSE THIS SUNDAY, May 5th, from 1-3 pm. Motivated Sellers!! Priced Just Improved!! Celebrate Memorial Day at YOUR lake house this year!! Enjoy Lake Life! Lake of the Woods is a 416-acre all-sports lake for skiing, kayaking, fishing, relaxing, and watching a beautiful sunset. This newer built year-round home is large enough for family and guests, yet keeps a cozy lake life feel. Large fenced back yard, 16x25 composite deck with railing, 7-person spa, brick fire pit, large toy shed, 70' seawall, and dock with powered aluminum boat lift and PWC lift included! The home features a gas fireplace in a vaulted living room, a covered front porch, a screened back porch, a newly remodeled kitchen and dining area, and main floor laundry. Master with en-suite and 2 more bedrooms and guest bath upstairs. 2 car garage is heated and large enough for boat and toy storage.
$349,900
1941 Blue Stem Mishawaka, IN 46544
View additional info
New construction home in Clover Valley located in Penn/Harris/Madison school corp. RESNET ENERGY SMART NEW CONSTRUCTION-10 YEAR STRUCTURAL WARRANTY. This is the only new home construction in PHM under 350k. Over 1,800 sqft. two story home designed to optimize living space without sacrificing storage. Open concept layout features large great room that flows into the dining nook. Spacious kitchen will feature white cabinets, a breakfast bar with pendant lighting, quartz counters and tile backsplash. Also includes stainless steel range, micro hood, dishwasher & refrigerator. Tucked away but easily accessed are a powder bath and laundry room, accessed from the mudroom, completing the main level. Upstairs find the spacious, primary bedroom suite, with a large WIC and private full bath. 3 additional bedrooms and another full bath complete this home with comfort and style in mind. Home also includes 2 car attached garage, covered front porch entry, garage door opener with 2 remotes & keypad plus a 10x10 deck.
View additional info
Discover the epitome of modern living in this newly constructed home, located on the south side, near essential shopping amentities, restaurants, and with easy access to the by-pass and toll road. This residence boasts 4 spacious bedrooms and three full bathrooms, tailored for comfort and style. Step inside to find a welcoming interior with contemporary finishes. The heart of the home is the kitchen, featuring a full stainless steel appliance package and ample counter space. The adjacent living area, bathed in natural light, provides a serene space for relaxation and family gatherings. A highlight of this property is the fully finished basement, a versatile area that can be transformed into a home theater, gym, or entertainment hub, adapting to your lifestyle needs. The 12'x15' deck overlooking the backyard is certain to be a favorite spot for relaxing and enjoying a cup of coffee or for entertaining family and friends. This home is not just a residence; it's a lifestyle choice for those seeking quality, convenience, and comfort. Don't miss the opportunity to make this your forever home.
View additional info
Fully remodeled just 2 years ago this two-story home situated in Summit Ridge on the highest point in Mishawaka tucked away in a private oasis surrounded by trees within Penn School District. Relish in your updated eat in kitchen featuring kitchen island, farmhouse sink, quartz countertops, and pantry. Enormous living room is highlighted by a cozy fireplace and an abundance of natural light from the wall of floor to ceiling windows. The primary suite is a sanctuary with two oversized walk-in closets and luxurious bathroom with a twin sink vanity and spa-like wet room tiled from floor to ceiling with freestanding tub, waterfall showerhead plus wand, and bench! You'll have an abundance of space in the mirrored-like layout with four additional bedrooms, 2.5 bathrooms, and great room with fireplace. In the warmer months enjoy your side by side screened in porch and patio with built-in grill. Mechanical Update: Water Heater Replaced 3/24.
$889,000
2323 Topsfield South Bend, IN 46614
View additional info
Welcome to 2323 Topsfield! This spectacular, all brick executive residence has nearly 4,900 sq ft on one level, 4 bedrooms + office, 6 full bathrooms, hardwood floors, original moldings & doors throughout. With understated elegance and high-end finishes, this spotlessly cared for custom home offers the owner an expansive dwelling, well suited to stylish living, hospitality, and entertainment. The high-end, designer kitchen is a culinary dream, featuring top-of-the-line appliances, exquisite custom cabinetry with inlay doors/drawers, matching appliance panels, gliding shelves, sleek countertops, and ample storage and prep space. A bright airy family room with beamed ceiling, floor to ceiling windows, built-in bookcases, cozy wood burning fireplace, hardwood floors, and a private wooded ravine view provides an indoor/outdoor oasis for nature lovers.The spacious, beautifully appointed living room is ideal for entertaining guests or enjoying peaceful fireside moments with loved ones. The adjoining large formal dining room welcomes large gatherings for all occasions. Retreat to the luxurious primary suite, a tranquil haven amply designed to include a seating area next to the gas burning fireplace, 2 updated en-suite bathrooms, and 2 walk in closets. Three additional guest/bedrooms in the west wing are generously sized, two having bathroom en-suites. Other highlights include a spacious and private brick patio overlooking a wooded ravine, new Anderson and Pella windows throughout the home, main floor laundry, and a dedicated private home office in the front of the home with views of arriving deliveries and guests. The office can be used as a 5th bedroom. See attached updates for recently undertaken projects.
View additional info
MULTIPLE OFFERS RECEIVED, HIGHEST & BEST DUE SATURDAY MAY 5, @ 6:00 PM. With a little TLC this home will shine! Located in Miami Hills you'll find this affordably priced 3 bedroom, 1 bath home with one-car detached garage and lovely backyard just waiting for you! Roof, furnace, and water heater are 5 years old! Stove, newer refrigerator, washer and dryer all stay. Just needs cosmetic updates. To be sold in "As-Is" condition!
$329,900
60685 Locust South Bend, IN 46614
View additional info
Welcome to 60685 Locust. A spacious house in the county setting, but still close to town. Drive south on Locust Road about a mile past Ireland and you will see a 3 bedroom 2 1/2 bathroom tri level, sitting on the corner of Locust and Carriage. The home features a large lot, new vinyl plank in every room except for the bedrooms. New counter top with ceramic tile backsplash. Master bedroom has a full bathroom with a stand up shower. There is a second bathroom on the upper level. There's also a den on the main level, and what could be an arts and craft room, or a fourth bedroom on the lower level.
$250,000
450 E 16th Mishawaka, IN 46544
Open House:
Sunday, 5/19 2:00-4:00PM
View additional info
Welcome to your beautifully remodeled dream home featuring new oak hardwood flooring, an updated sleek new kitchen with quartz counters, new appliances and and a large island for extra seating. The first level includes a bright, modern living room area with recess lighting, three full bedrooms and a updated stylish bathroom. The spacious lower level greets you with 2 additional living areas, a new handsomely designed bathroom and a large fourth bedroom with a spacious closet. A fully fenced yard with a deck and a large shed allows you to find plenty of space to enjoy the outdoors. Located only minutes away from downtown Mishawaka that features numerous restaurants, the beautiful riverwalk and various parks. This home provides a perfect blend of style and functionality for the homeowner looking for a comfortable and beautiful place to call their own.
$349,900
3223 Caroline South Bend, IN 46614
View additional info
Welcome to Twyckenham Hills! Beautifully situated on over an acre, this mid century ranch with it's long driveway sets the stage for an impressive welcome. Large covered back deck leads you to the front door with slate entry way. Oversized kitchen features a large island with breakfast bar, stainless appliances only a few years old, large eat in area with fireplace and built in grill, plus plenty of natural light. The bonus flex space currently used as a home office is just off the kitchen separated by glass French doors. Massive living room with fireplace and 2 walls of large windows for plenty of natural light, plus access to small private patio. The impressive primary bedroom has double cedar lined closets, private ensuite bathroom and it's own private patio. Two additional nice size guest bedrooms share the full hallway bathroom. Main level laundry room featuring plenty of storage and sink. Guest half bath is just off the kitchen on the way to the attached 2 car garage also home to the pool equipment room and separate work room. Inground pool measuring 18' x 36' with a fenced in area and plenty of patio space for lounge chairs. Nice size storage shed for additional storage of lawn equipment & pool toys! Conveniently located close to everything, yet plenty of privacy with over 4 acres (Not part of parcel) of wildlife and woods behind property! Newer mechanicals as well! Furnace 2018, A/C 2019, Roof 2018, and upgraded insulation in attic 2018! This home is a Must See!
$114,900
935 E Chippewa South Bend, IN 46614
View additional info
This charming 3-bedroom, 1-bathroom home presents a fantastic investment opportunity or a cozy space for homeownership. Boasting 864 square feet of comfortable living space, this property features a detached garage, perfect for parking or extra storage needs. Recent updates include a new roof installed in 2021, along with fresh flooring for a modern touch. The convenience of a stackable washer/dryer and an oven that stay with the property adds to its appeal. The backyard is complete with a playset, ideal for families or entertaining, and is fully fenced for privacy and security. The garage roof, less than 6 years old, adds value and peace of mind. This home is serviced by city water and a septic system. The furnace and AC were both replaced in 2017, providing efficient heating and cooling throughout the year. Whether you're looking to expand your investment portfolio or find a place to call home, this property offers a blend of comfort, convenience, and potential.
$119,900
218 E Chippewa South Bend, IN 46614
View additional info
Ranch style home with lots of potential. Affordable living, nice floor plan with 3 bed, 1 bath. 1 car garage , patio area, partial fenced yard. SOLD AS IS.
$561,900
1725 Stoneham Mishawaka, IN 46544
View additional info
MOVE-IN READY!! This almost new Craftsman style ranch home with a lookout finished basement does not disappoint! Located in Reverewood Estates and conveniently located to the bypass for easy access to Mishawaka, Elkhart and South Bend. The beautiful front porch with stone accents and a flower box is just the beginning of this beautiful home. The light and bright great room opens to the kitchen featuring quartz countertops, tile backsplash and stainless-steel appliances. A sliding glass door leads to a 14 x 14 deck off the dining area, to enjoy outdoor summer dining overlooking a large yard. Enjoy an open split bedroom floor plan. Main floor laundry. Finished basement features a large additional living space, a large 2nd master suite with a gorgeous, attached bath. Additional HUGE walk-in closet for additional storage. This home is not to be missed! Everything is done for you!
$490,000
3002 Robinhood South Bend, IN 46614
View additional info
Experience the allure of Southern charm in this delightful Creole-style home, boasting over 4,300 square feet of living space on almost an acre of land! Filled with character and intricate details, this home features captivating Studebaker wall sconces and an exquisite Italian marble fireplace that gives a touch of European elegance to the ambiance. Step inside to a generously proportioned dining and living room designed for both casual and formal entertaining. Adjacent, find a cozy family room/den, perfect for relaxed gatherings or quiet evenings at home. The bright, eat-in kitchen offers pleasing views of the expansive patio and tranquil, park-like backyard. The main floor also offers a large versatile room that could serve as a home office or an extra bedroom, complete with an attached sun-drenched sunroom for peaceful moments of relaxation. The home's upper level boasts three generously-sized bedrooms, a full bath, as well as a large primary bedroom with an en-suite bathroom. Venture to the fully finished basement to find a large, carpeted multipurpose room, equipped with its own fireplace, ideal as a playroom, exercise room, or any purpose your lifestyle requires. Another room with egress window provides flex space for office or guest room with adjacent full bath to add to the functionality of this level. The property also benefits from an oversized 2-car garage with an attached workroom, perfect for DIY projects or additional storage. Luxury touches abound with features like walk-in cedar closets, two cozy fireplaces, and enchanting wrap-around balconies. All of this nestled on a sizable 0.9-acre corner lot that offers a sprawling backyard, ideal for outdoor fun and entertainment. Don't miss this unique opportunity to own a home that masterfully blends charm, elegance, and comfort!
$135,000
327 W 11th Mishawaka, IN 46544
View additional info
Welcome to 327 W 11th Street, a cozy and inviting residence in the heart of Mishawka, IN. This charming 2-bedroom home offers a perfect blend of comfort and convenience, making it an ideal place to call home. As you step inside, you'll be greeted by a spacious living area illuminated by natural light streaming through large windows. The laminate flooring adds a touch of elegance while providing durability and easy maintenance, perfect for busy households. The kitchen is the heart of the home, featuring brand new appliances and ample counter space for all your cooking needs. Whether you're preparing a family meal or entertaining guests, this kitchen is sure to impress. One of the highlights of this home is the enclosed front porch, a tranquil space where you can relax with a cup of coffee or a good book. Step outside to the fenced backyard, where your furry friends can roam freely and safely, or where you can host gatherings with friends and family. The bedrooms offer comfortable retreats at the end of the day, each with its own closet space and cozy atmosphere. The bathroom is conveniently located and features modern fixtures. Located in a friendly neighborhood, this home is just minutes away from shops, restaurants, and parks. Enjoy the convenience of being close to everything Mishawka has to offer while still having your own private oasis to come home to. With easy access to major roadways, commuting is a breeze, whether you're heading to work or exploring the surrounding area. Don't miss out on the opportunity to make 327 W 11th Street your new address. Schedule a showing today and experience the charm and comfort of this wonderful Mishawka home!
$475,000
60209 Locust South Bend, IN 46614
View additional info
The convenience of being located close to shopping, dining, and schools, PLUS the appeal of "country living" is what you will find at 60209 Locust Road. This home, which is situated on nearly 9 acres, offers plenty of amenities and updates that you will surely love. Inside, you'll immediately notice the space, which boasts three large bedrooms and living space throughout the entire home. The newly updated kitchen has beautiful hardwood floors plus a neutral palette complete with quartz counters. The spacious living room and dining room also provide plenty of space for entertaining and the main floor laundry makes clean up a breeze. The main floor also boasts a large master en suite. Upstairs, you'll find two huge bedrooms and a large hall bath. The walk-out basement, which is partially finished, provides a great flex space that has the potential for a fourth bedroom, or anything else you need! Outside, the three car garage allows for plenty of outdoor storage along with an extra shed. The home is connected to city water, however does include a personal well for the irrigation system too! The home also boasts a newer roof, new sump pump, and new Larson screen doors. All appliances, plus a whole home generator, are included in the sale as well.
$104,900
420 W 10th Mishawaka, IN 46544
View additional info
Investor alert! A Fixer upper in a great location in Mishawaka! Could be a flip or a rental! Are you a handy man or would love to create your own home while building sweat equity, then this is the one for you! Buy it, put your cosmetic touches on it and make it your own! Home has 100 amp service and a detached 1 car garage. Close to Rose Park, downtown Mishawaka nada the river walk! Don't wait and jump on this opportunity today!
$235,000
822 E 9th Mishawaka, IN 46544
View additional info
Welcome to this freshly renovated 5 bedroom home! It offers a brand new roof, siding, exterior doors, Hvac, water heater and more. As you walk into this bi-level home there are 3 bedrooms and a full bath on the upper level, 2 bedrooms and a full bath on the lower. The kitchen is spacious and offers new counter tops and appliances. Take a walk to the elevated back porch for a peaceful evening. This home is ready for its new owners. This one wont last long, schedule your showing today!
$989,500
23103 Roosevelt South Bend, IN 46614
View additional info
Whether looking for a full-time home with rental income or related living, a weekend retreat, a getaway property or a place to pursue your hobbies, automotive, the outdoor space, the grounds and woods, this property has so much to offer. Hunting, fishing, swimming, biking, hiking, camping, trail or horseback riding are all possibilities in this outdoor paradise. Enjoy country living at its finest are in a large, updated home with a finished walk-out basement and a large barn with additional living space. The âLand Between Two Pondsâ is a spacious 4400 Sq Ft custom-raised ranch built in 1978. The well-maintained and updated home has a natural stone and siding exterior and is positioned just about in the center of the over 19 acres. Sitting between the two 12 to 15-foot deep, fully stocked ponds, you have beautiful water views from just about anywhere in the house. There is plenty of space with a total of 7 large bedrooms and 4 full baths. On the main floor is the eat-in kitchen/dining area with sliding glass patio doors that go out to the massive 70-foot X 12-foot deck overlooking the pond and woods. A large double-sided natural stone wood burning fireplace separates the kitchen and living room. The big kitchen offers a nice blend of country and contemporary conveniences. Recent updates include high-quality stainless-steel appliances, a six-burner built-in gas cooktop, a range hood, double ovens, a big refrigerator, microwave, and dishwasher. Custom solid wood cabinets, plenty of solid surface counter tops, a kitchen island, counter seating, and natural stone tile flooring will make meal prep and dinner time more enjoyable. Anderson Sliding Doors and Windows allow a lot of natural light, great pond views, and easy access to grilling or outdoor dining on the back deck. In the fully finished basement, there is a big TV/Game area with another wood burning fireplace, pup seating and a fun and functional finished bar area. There are 3 more bedrooms or rooms that can be used for many things. The property also has a really nice, fully finished shop/barn with workshop, kitchen, office and upstairs finished living space. Whether your car collector or mechanic, into ATV's, Bikes, boats or other hobbies, you may love this space. The barn and finished space might also be good for a home based business or related and guest living. As you can tell from this description, this property is definitely a must see. Schedule your private showing today.
$465,000
1114 Beacon Mishawaka, IN 46544
View additional info
*Open House Saturday 4/20 from 12-2pm*NEW CONSTRUCTION!!! THE GATE AT REVEREWOOD, A Must See, this smart and spacious House design built by Lara Luxury Homes with Property One in desirable Mishawaka school district. Will be a Spectacular 2 story with look out windows and an egress in the lower level, also will be pre plumbed for a bath. Beautiful great room opens to the kitchen with quartz counter tops, and stainless appliances with a large walk in pantry. Sliding glass doors to a 10x12 deck. Amazing master suite with 6 Ft x 3.5 shower with a bench. 3 other nice size bedrooms and laundry on the second floor. Vinyl plank flooring through the entry and a nice mudroom. City water and sewer! Close to the bypass for easy access to Mishawaka, South Bend, Notre Dame and Elkhart. **
$324,900
1018 Woodhouse Mishawaka, IN 46544
View additional info
This charming ranch boasts a perfect blend of modern elegance and cozy comfort. Step into a home where every detail exudes quality and style. Prepare to be captivated by the brand new stone countertops in the chef-inspired kitchen, where culinary dreams are brought to life in style. Entertain guests effortlessly in the spacious living area, where natural light dances through large windows, creating an inviting ambiance. Venture downstairs to discover the finished lookout basement, a versatile space awaiting your personal touch. Plumbed for an additional bathroom, this area offers endless possibilities - from a recreational haven to a cozy guest retreat. Nestled in a serene neighborhood, this home offers the ideal balance of tranquility and convenience. Don't miss the chance to make 1018 Woodhouse Dr your forever home. Schedule a tour today!
$194,900
3205 S Michigan South Bend, IN 46614
View additional info
This completely updated south side gem has the character and charm with all the benefits of many updates throughout. Recent updates include a complete electrical upgrade, new water heater, all new plumbing, sheet rock and insulation, appliances with soft touch cabinets, dishwasher, stove, fridge, countertops, and sink with new floors throughout the entire home. All you have to do is move in and enjoy brand new from the studs up. The main level laundry features a newer washer and dryer as well. Enjoy the open sight lines from living room to kitchen to dining room. From the brick fireplace in the living room to the new wood steps with large landing, this home is full of beauty. The three upstairs bedrooms have large windows and plenty of room for you to enjoy. An oversized one-car detached garage provides lots of room for extra storage. And the new privacy fence creates a private oasis in your backyard, while you enjoy quick access to shopping, dining, and the University of Notre Dame. Schedule your private showing today.
View additional info
** Motivated Seller ** Welcome to Your Ranch Retreat! Nestled on a picturesque 2-acre lot within the sought-after Wa-Nee school district, this charming ranch-style home offers the perfect blend of modern comforts and serene countryside living. Step inside and be greeted by the warmth of natural light flooding through the windows, illuminating the inviting interior. The heart of the home is the stunning sun-filled kitchen, fully updated in 2020 to feature custom touches including a spacious island, breakfast bar, and sleek stainless steel appliances. With its open layout, this kitchen is ideal for both casual family meals and entertaining guests. Cozy up on chilly evenings by the wood-burning stove in the family room, creating memories that will last a lifetime. The main floor laundry adds convenience to daily routines, while the covered patio provides a tranquil spot for enjoying your morning coffee or evening sunsets. With 3 bedrooms and 2 full baths, including a luxurious primary bedroom complete with a large ensuite featuring a jetted tub, separate shower, and walk-in closet, this home offers comfort and privacy for every member of the family. Downstairs, the expansive full basement awaits your personal touch. Whether you envision an additional family/rec room, a home gym, a play area for the kids, or a crafting haven, the possibilities are endless. Outside, the fully fenced backyard offers a safe space for pets or children to play, while the 14 x 40 outbuilding provides ample storage for all your outdoor essentials. Don't miss out on the opportunity to make this peaceful retreat your own.
$129,900
502 E Woodside South Bend, IN 46614
View additional info
Take a look at this cute three bed one bath home conveniently located on the south side of South Bend close to shopping, schools/playgrounds, restaurants, golfing and plenty more entertainment. This home needs a little TLC but its mostly cosmetic. Seller has updated The Furnace and Central Air in 2021, hot water heater in 2018, Range and refrigerator in 2023 and the garden shed in 2021.
$139,999
734 E 4th Mishawaka, IN 46544
View additional info
Beautiful 2 bedrooms 2 full bath house is one of the must see in desirable Mishawaka down town area. This house is conveniently located near shopping, parks, library, and all other amenities that great Mishawaka has to offer. The house is boosted with high celling, great size living room to hangout or entertain, right off the living room is a large dinning is located right next to the kitchen. All the appliances are included in the sale. There are many update through out the house, roof 2022, exterior of the house painted 2023, the boiler has new water pump. Don't wait schedule your personal showing today make this house into your home.
$80,000
319 Taylor Mishawaka, IN 46544
View additional info
Needs work. Sold as is. Listing info not verified nor guaranteed. Cash, Hard money, and renovation loans accepted. A broker has an interest in this property.
