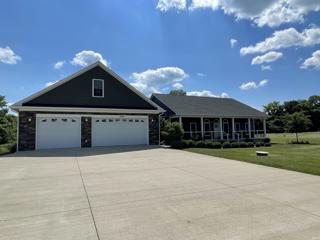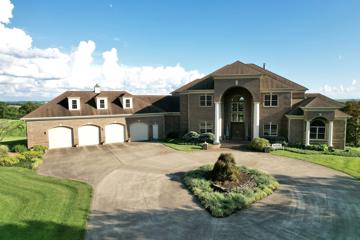Vincennes IN Real Estate & Homes for Sale
52 Properties Found
View additional info
NEW PRICE!! Sitting on 2 acres, this 4BR, 3.5BA home provides over 4000SF of living space spread over a split bedroom, open floor plan, so everyone in the home can have space to call their own. Entertaining is a breeze with Samsung Smart Home appliances in the large kitchen that opens into the great room featuring vaulted ceilings, a fireplace and a view of the back yard, where the outdoor possibilities are endless. The primary suite features a tray ceiling and two large walk-in closets. Separate soaking tub and tiled walk-in shower highlight the master bath, in addition to Amish-built cabinets. The room adjacent the master bath could serve many purposes. The fully finished upper level includes a rec room, additional BR & BA. Two additional BRs & a 3C garage complete this home's floor plan. Convenient location outside city limits but convenient for commuting to work, shopping, dining and recreation.
$1,370,000
2450 S Water Tower Vincennes, IN 47591
View additional info
This one-of-a-kind magnificent home offers an 8.5 private-acre compound with over 10,000 Square feet of living space. The custom designed home has 5 bedrooms, 4 full bathrooms and 2 half bathrooms. The 23 foot ceilings on the first floor will amaze you, almost as much as the spectacular views from the multiple decks. Brazillian Cherry hardwood floors, marble countertops, solid walnut doors on the main level and solid oak doors on the 2nd floor and basement, are just a few of the luxury finishes throughout the home. The chef's kitchen features custom cabinetry and two large islands for prep work or entertaining. Large walk through pantry provides plenty of additional kitchen storage as well as a desk work space. All of the upgraded stainless steel appliances are included in the sale and the appliance for the second kitchen in the basement are also included in the sale. There is a dumbwaiter for convenience between floor levels and a covered porch for taking advantage of year round views of the surrounding landscape. Gas fireplace on the main level and a wood burning fireplace in the basement, provides heating options and there are HVAC units for each level. The 3rd floor has a large space that could be finished to suit the owners' needs. The entire area over the 4 car garage is dedicated to extra storage and could also be converted to finished living space. The expansive finished basement has abundant space for family life and entertaining. There are many possibilities with this much acreage, that is outside the city limits. Nearby properties have horses and there is enough space for a helipad. There is an enormous amount of built in storage throughout the home, as well as a cedar closet, dual master closets, and some unfinished storage space in the basement. Enjoy living in a wonderful private country setting with passing through deer and wildlife, yet the conveniences of Vincennes are only a short drive away.

