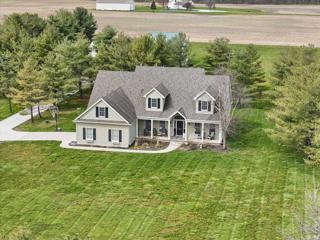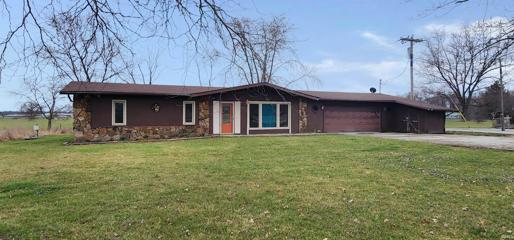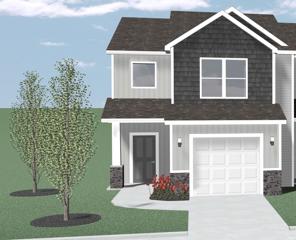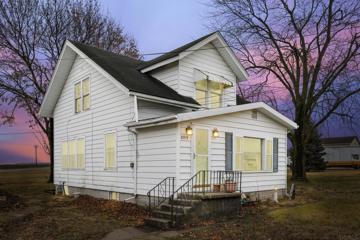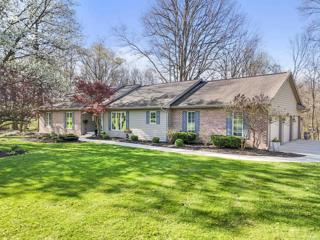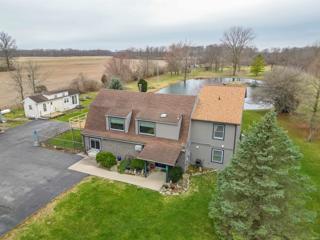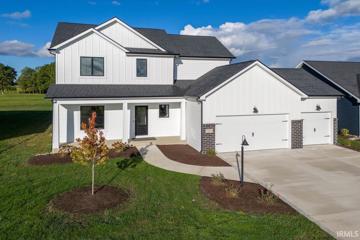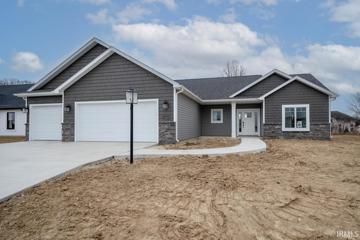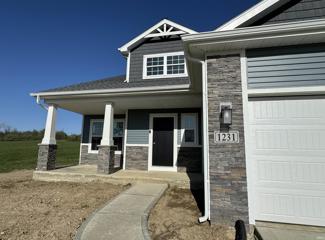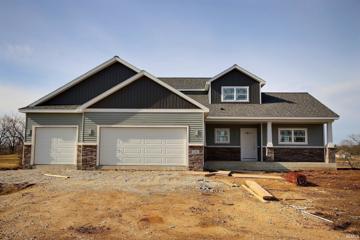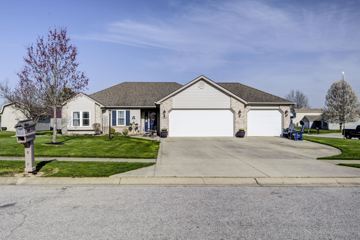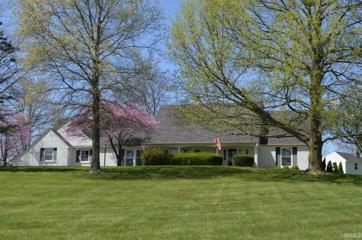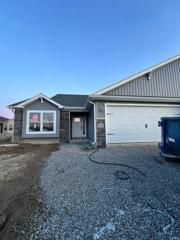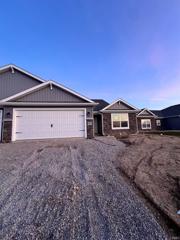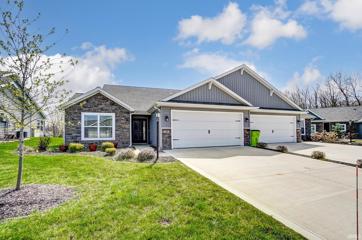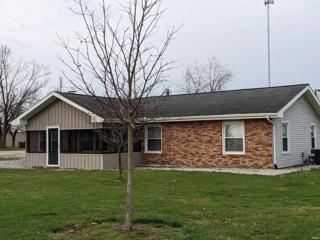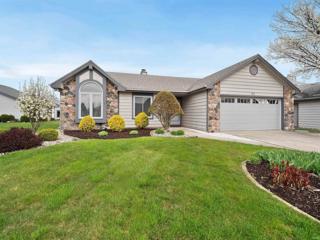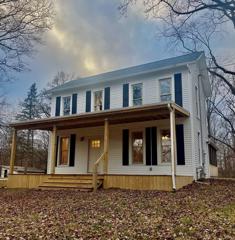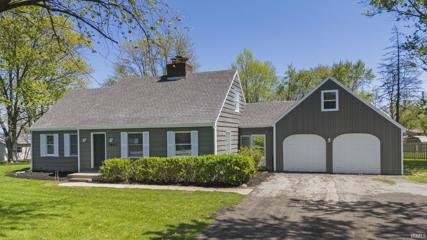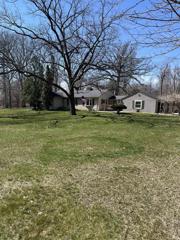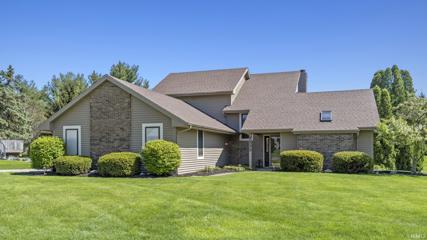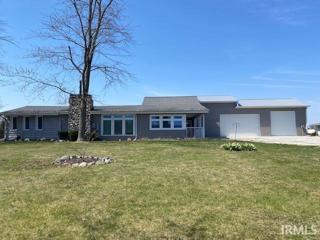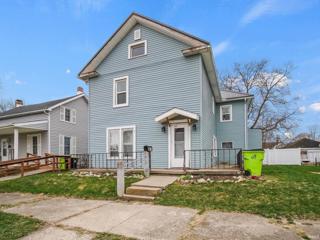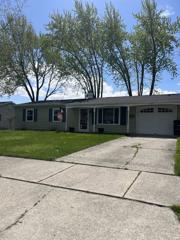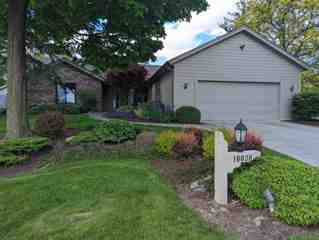Uniondale IN Real Estate & Homes for Sale
We were unable to find listings in Uniondale, IN
$669,900
15034 Indianapolis Yoder, IN 46798
View additional info
Come home to country living and still be close to town. This Custom built home on 3+ acres with a large 40x50 pole barn with an additional newly built 24x48 drive thru bay with 14' doors. The beautiful home welcomes you with a large entry way making way into the family room with tall ceilings and skylights allowing for an abundance of natural light. Passing thru the lovely French doors you'll enter the four-season room currently used as an office. Enjoy a cozy fire in the Hearth room making way into the kitchen with an abundance of storage. All kitchen appliances stay but are not warranted. The main floor primary bedroom boasts a large bathroom with jetted tub. Split floor plan allows for two more bedrooms on the main floor. Upstairs you'll find two more bedrooms and a large loft area. And if all that's not enough space you can enjoy the daylight basement. Driveway new in 2022.
$114,900
5012 E Sr 124 Bluffton, IN 46714
View additional info
Rural Wells County property on one acre of land. Offering 3 Bedrooms, 2 Bathrooms, Large Family Room, Kitchen with newer cupboards, Dining Area, Living Room or Den and large Garage. Just a few minutes drive to Bluffton and Ouabache State Park. Seller will consider owner occupant offers only in the first 30 days of listing.
View additional info
USDA and Conventional. Homes come with WASHER, DRYER, FRIDGE, SMOOTH TOP RANGE, DISHWASHER AND MICROWAVE Lanciaâs Ashley Pointe attached Modern Villa. LAST 1 CAR GARAGE VILLA IN THIS COMPLEX. Lanciaâs Oakhill with 1,467 sq.ft., 3 Bedrooms, 1.5 Baths, 1-Car Garage with 3' bump-out for storage and Patio. Open plan Great Room with Patio off of Nook, 3 Bedrooms, Owner Suite has a walk-in closet, 1.5 Baths, Owner Suite with private Vanity. Laundry on the main off of Garage. 2-story Foyer. Great Room has 9â ceilings and can lighting. Kitchen is open to Nook and Great Room, has stainless appliances, breakfast bar with sink faces Great Room, ceramic backsplash, (Kitchen counters only are: Quartz or granite according to selections made yet. Check with our Lancia Designer.) 6 x 3 Laundry closet and Half Bath on main floor. Nook leads to the 8 x 12 Patio. Upstairs youâll find 3 Bedrooms. Ownerâs Suite Bedroom has ceiling fan and Ownerâs Bath has is split with pocket door for a separate vanity for dual use, separate sink for other Bedroom's use. Wood look vinyl in Foyer, Great Room, Hallway, Half Bath, Kitchen and Nook. Finished textured walls in 1-Car Garage has 3â side bump-out for storage has 2 garden hose spigots and outside keypad. Internet pre-wired, 5 tv ports. Exterior with vinyl shakes and stone. Quality Lancia stick built construction since 1975. Sod in front yard with landscaping, graded and seeded lawn on sides and in back with custom seed blend (Completed per Lanciaâs lawn schedule.) This Attached Modern Villa has a low maintenance lifestyle for more free time to enjoy. Close to Scott Road shopping. ILLUSTRATION SHOWN FROM FOUNDATION STAGE UNTIL SIDING IS ON.
$184,900
11915 Indianapolis Yoder, IN 46798
View additional info
PRICE IMPROVEMENT!!!!! Back on the market - nothing to do with property or seller. Are you look for a property that includes a 3-bedroom, 1 1/2 bathroom home with so much character. This just might be the one. When you walk into the home you will feel right at home with the beautiful foyer area. When you walk into the living room it is so inviting with freshly painted walls and an amazing staircase. The dining room and kitchen are very spacious along with a full bath on main floor. . Upstairs you will find 3 bedrooms along with a half bath. Bonus with this Property is the Commercial Building that is located right beside of the home. No need to have it rezoned for commercial. That job has already been done for you. Plenty of parking space and three entrances to the parking lot.
$647,000
2945 E 630 N Huntington, IN 46750
View additional info
At no fault of the Seller's, this home is back on the market & ready for you to LOOK at THIS BEAUTIFUL: LOCATION! Located in scenic Brookfield Estates, this Fabulous Find is centrally located between Huntington & Ft Wayne (Just minutes from Downtown Roanoke, GM & Neighboring Two EE's Winery); The mature trees wrapping this addition offers a peaceful, serene setting to enjoy ALL Seasons. Certainly its 4425 square feet of living space offers ample room to entertain inside & out! Seeing is Believing! Just in taking your first step into this secluded ranch on a full basement, you'll fully appreciate it's custom extras: open floorplan with cathedral as well as coffered ceilings; custom blinds; 2 wood burning fireplaces, cherry hardwood throughout the family room which includes an 18.5 ' wet bar & not to forget it's fondly called 'tree house' (screened-in back porch) overlooking the woods, creek & nature at its finest, a scenic view from every window! TRULY this is a MUST SEE! Call Today for your personal showing! [Note: Owner is a Realtor; all offers must include proof of funds to purchase &/or pre-approval letter.]
$500,000
1782 N Meridian Huntington, IN 46750
View additional info
Location! Location! Come check out this unique country gem featuring 7-bedrooms and 3 full-bathrooms sitting on just over 7 acres. As you enter the home you will set your eyes on a gorgeous fully renovated kitchen featuring all new kitchen cabinets, a large center island with granite countertops and backsplash. Appliances include a stainless-steel dishwasher, built-in convection oven, electric range and wine refrigerator. The dining eating area is directly off the kitchen with views of the private pond. An open concept living space which is great for entertaining. Laundry room on the main level. A full bathroom off the primary room was recently remodeled. Fully custom with dual vanity, heating flooring, a stand-up shower with a freestanding soaking bathtub inside and another full shower and dual vanity. The primary room has dual closets. From the primary room you can walk out the back door and relax in the hot tub for a good soak. Upstairs are 4 more bedrooms, another fully renovated bathroom and a large living area. Central air and heat as well as window a/câs and baseboard heaters. The house has a horse pasture, a barn, chicken coop with a heater, four apple trees, and a private pond stocked with bass, catfish and bluegill. Ample parking for cars and recreational vehicles. A one car detached garage with additional storage and a stand-alone shed. Also included is a mobile trailer that has its own source of electricity and heat source, or possibly could bring in some extra rental income. This unique property is a must see!
$449,900
788 Waxwing Roanoke, IN 46783
Open House:
Saturday, 4/27 1:00-5:00PM
View additional info
Hard to find four bedroom 2 story home in Roanoke! This home is ready for you to make memories. This plan has a spacious main level with a den just off the kitchen. The kitchen has custom stained cabinetry with quartz tops and an island, stainless steel gas range, microwave & dishwasher. The great room has a corner gas fireplace. The second level offers four spacious bedrooms. The owner's suite is spacious and has bathroom complete with linen closet, 5' wide vanity and a large porcelain tile shower. An unfinished basement is full of opportunities for additional storage or future living space. This basement has stud, wire & insulation plus it's plumbed for a future full bath (tub is included but not hooked up).
$379,900
765 Waxwing Roanoke, IN 46783
View additional info
A beautiful split-bedroom ranch home is available for sale by Granite Ridge Builders in Cardinal Creek, Roanoke. This home has 9' ceilings thru-out. The great room has a cathedral ceiling and opens to the kitchen, perfect for entertaining guests. The kitchen has custom-stained cabinetry, tile backsplash, a stainless steel gas range, a dishwasher, a microwave, and a large walk in pantry. The primary bedroom features a large window, as well as extensive amounts of closet space. The primary bathroom has everything you need, including a 5' wide fiberglass shower with a glass door and large vanity plus a linen closet. The home also features a covered rear veranda and patio, ideal for outdoor furniture and grilling. Bedrooms 2 and 3 are spacious and located on the other side of the home for enhanced privacy. A three-car garage with hybrid polymer floor coating provides ample room for all your storage needs.
$512,100
1231 Stintson Huntington, IN 46750
View additional info
Lancia Homes Springfield II with 2,154 sq.ft. Lofted 4 Bedroom owner suite on the Main, 2.5 Baths, 3-Car Garage, and a Full 1,364 sq.ft. Daylight BASEMENT rough plumb for Full Bath. Vaulted two-story Great Room with ceiling fan and gas fireplace with conduit above. This home has great views and backyard entertainment space! Kitchen faces Great Room, 12 x 14 Four-Season room with cathedral ceiling and French doors leading out to a 12 x 14 deck. Kitchen has corner pantry, view of deck, open to Nook, stainless appliances, quartz - or granite according to selections made. Ask a Lancia designer, counters, taller cabinets and ceramic backsplash. Quartz - or granite according to selections made. Ask a Lancia designer, in Half Bath and Owner Suite Bath. Owner Suite on main floor with dual sink vanity, ceramic floor, ceramic shower with seat and walk-in closet with dual rod & shelf 1-wall unit. 3 Bedrooms upstairs and Loft open to Great Room. Separate Laundry room off Garage. Cubbie Lockers off Garage to collect boots and jackets. 1,364 sq.ft. Basement has egress window, partial rough plumb with full Bath and 5' fiberglass shower set in basement. Vinyl plank floor in Great Room, Four-Season Room, Kitchen, Nook, Pantry, Foyer, Baths and Laundry Room. Garage is finished with drywall, paint, attic access with pull-down stairs and has one 240-volt outlet pre-wired for an electric vehicle charging. Stone and gable brackets on elevation. LARGE LOT!! Aero Landings is a subdivision that features lovely rolling residential lots ranging from 1-1/2 to 2 plus acres and are excellent sites with walk-out basements. Land your plane and taxi home from Huntington Municipal Airport! (Grading and seeding completed after closing per Lanciaâs lawn schedule.) Home has Simplx Smart Home Technology - Control panel, up to 4 door sensors, motion, LED bulbs throughout, USB port built-in charger in places. 2-year foundation to roof guarantee and a Lancia in-house Service Dept.
$526,500
1282 Stintson Huntington, IN 46750
Open House:
Sunday, 4/28 1:00-2:00PM
View additional info
This is the Lancia Homes Autumn Whisper II design with 2,099 sq. ft. Home having 4 Bedroom, 2.5 bath and 3 car garage. The Owner's Suite is on main floor with dual sink vanity, shower with seat and walk-in closet. A Great Room with gas fireplace and doors leading out to a deck. 3 Bedrooms upstairs and Loft. Separate Laundry room. Home also has a full 1300 sq. ft. walk out basement and rough plumb for full bath. Aero Landings is a subdivision that features lovely rolling residential lots ranging from 1-1/2 to 2 plus acres and are excellent sites with walk-out basements.
$289,900
1010 Smith Roanoke, IN 46783
Open House:
Sunday, 4/28 2:00-4:00PM
View additional info
Welcome to this town of Roanoke beauty. A single story ranch with a three car garage for your cars or toys. The nice sized lot is ready for you to enjoy. This well maintained 3 Bedroom + 2 bath home shows pride of ownership throughout. New owners will not be disappointed. Also, home comes with a 10X16 shed for storage or garden equipment. Furnace/AC and Gas Water Heater New in 2018.
$699,000
10205 N Roanoke Roanoke, IN 46783
View additional info
Fantastic property located on the outskirts of Roanoke. This home offers 4-5 bedrooms, 5 bathrooms, den/office, separate living room and family room, attached 2 car garage. Outside you'll find 6.55 acres with an inground pool, 40X60 all metal framed and skinned workshop that has been spray foam insulated and is heated with a radiant floor wood burning boiler system. There are 2 additional outbuildings consisting of a chicken coop and a pool storage building. The kitchen offers a large island with solid stone countertops and beautiful cabinetry. Both dishwashers and the wall oven will remain with the home. You'll find crown molding throughout, wood burning fireplace with brick surround in the family room, his and hers bathrooms and closets in the main floor master bedroom, wainscoting and a beautiful staircase at the entry.
$249,924
407 Gene Roanoke, IN 46783
View additional info
$263,957
409 Gene Roanoke, IN 46783
View additional info
$269,900
431 Gene Roanoke, IN 46783
View additional info
OPEN HOUSE FRIDAY 4-26 from 12-3PM!!!! Experience modern comfort and convenience at 431 Gene Drive in Roanoke, Indiana. This impeccably maintained attached villa style home presents a lifestyle of ease. The kitchen boasts custom cabinets, waterproof vinyl flooring, spacious island, walk-in pantry, and stainless steel appliances. Enjoy the airy ambiance of the living room with its cathedral ceiling and Southwest-facing windows, flooding the space with natural light. The owner's suite offers a generously sized walk-in closet, walk-in shower, and picturesque views of the pond and surrounding greenery. Separate laundry room. Rounded corners. Neutral décor. Embrace worry-free living with lawn maintenance and snow removal- all handled for you, freeing up your time for more enjoyable pursuits.
View additional info
TWO HOMES! ~Live in one and rent out the other~ There are 2 homes and 2 extra lots that are included in this listing. The FIRST HOME (1,976 sq ft) is very well maintained and offers 3 bedrooms, 1-1/2 baths, two living spaces, large dining room, enclosed heated patio room, a covered back patio, screened front porch, and an impressive 3 car garage! The kitchen is open to the living room and has a breakfast bar. Many recent updates include flooring, granite countertops, appliances, doors, etc. The SECOND HOME (1,200 sq. ft. not included in the MLS sq. ft. or bedroom/bath count) is currently being used as a rental for $500/month. According to public records it was built in 1991. It has 2 bedrooms, 1 bath, large living room with an open kitchen floor plan. This home has had recent updates as well and has been well maintained. Stove, Refrigerator, Washer and Dryer can stay with both homes, but are not warranted.
$350,000
911 Mill Fort Wayne, IN 46845
View additional info
Beautiful ranch home on an amazing lot in the desirable Lake Pointe Villas! Home has a large great room with a cathedral ceiling, built-in entertainment center and gas fireplace. The great room is open to an inviting den with a perfect view of the pond and the walking trail around it and ust a short trip to the club house. The kitchen has solid wood cabinets and a built-in desk and a pantry closet. All the appliances remain including the new stainless steel refrigerator ('24) and washer and dryer ('20). There is a separate dining area directly off the kitchen with a nice view of the pond. The large master suite has a 6'x9' walk-in closet, full bath and a 2nd sink area. There are large closets in the other bedrooms and the hall for all the storage you would need. BRAND NEW WINDOWS throughout the home! NEW garage door. Snow removal, mowing and some landscaping taken care of by the association. Home is close to shopping, resatruatants, hospitals & Parkview YMCA. Don't miss this rare villa opportunity in Norhtwest Allen County Schools!
$299,000
1270 Evergreen Huntington, IN 46750
View additional info
This beautifully remodeled, 3 bedroom 2 bathroom home sits on just under 3 acres on the outskirts of town. Located high on a hill surrounded by mature trees, this home provides country living while being just minutes away from the town's amenities. The main level offers an open concept with master suite and laundry hookup, while 2 bedrooms and a large full bath are on the second level. Master bath includes garden tub and standup shower. UPDATES INCLUDE: New roof, siding, covered front and back porch, uncovered back concrete patio, flooring throughout, drywall and paint throughout, lighting fixtures throughout, kitchen cabinets, countertops, kitchen appliances (all included in sale,) hot water heater, water filter, 2 completely remodeled bathrooms, heating/cooling, HVAC, plumbing, and electrical. Windows were replaced in 2022.
$295,000
7807 Delcon Fort Wayne, IN 46809
Open House:
Saturday, 4/27 1:00-3:00PM
View additional info
***OPEN HOUSE SATURDAY 4/27 FROM 1-3PM*** Welcome home! Check out this beautiful, completely remodeled 5-bedroom, 2-bathroom one and a half story home with a basement that is situated on nearly an acre of land. Step inside to discover an updated interior featuring a cozy fireplace in the living room, perfect for chilly evenings. The kitchen boasts modern appliances, sleek countertops, and plenty of storage space. With two bedrooms upstairs, two on the main floor, and a cozy bedroom in the basement, there's plenty of space for everyone to unwind. Both bathrooms have been elegantly renovated with contemporary finishes. Outside, enjoy the expansive yard, ideal for outdoor activities or future landscaping projects. The property also includes a convenient 2-car detached garage, providing parking and additional storage. Located in a desirable neighborhood, this home combines charm with practicality. Don't miss the opportunity to make this your forever home!
$329,900
7334 Homestead Fort Wayne, IN 46814
View additional info
Welcome home to this charming 3 BR 2 Full Bath home situated on a picturesque rolling, wooded 2 acre lot in Southwest Allen County Schools. Enjoy all four seasons outdoors from entertaining friends and family on your back deck, having evening bonfires by the backyard woods or playing a family baseball game in the front yard in the spring, summer and fall, and sledding down an awesome backyard hill in the winter! Loads of privacy and huge mature trees make you feel like you're in the country; yet you're minutes from schools, grocery, shopping, YMCA and Jefferson Pointe! Inside you'll find quaint living spaces perfect for morning coffee, evening meals, and family holidays in the large dining room! Two fire places to cozy up to on chilly nights! 3 ample size bedrooms and loads of storage. The oversized garage along with the shed is perfect for storing all lawn and garden equipment! Complete with an airing porch, a breezeway, and main floor laundry! Make this your home today!
$369,000
7235 Pine Lake Fort Wayne, IN 46814
View additional info
***OPEN HOUSE SATURDAY & SUNDAY 2-4**** This is home is beautiful, QUALITY BUILT HOME by Stauffer Homes. 3 bedrooms and 2 1/2 baths! With a NEW ROOF, Exterior Freshly painted, some newer windows, newer HVAC, Newer Applicances including hot water heater & Washer and Dryer, this home is MOVE IN READY!! You can tell from the minute you walk in how well this home has been cared for! The kitchen has custom cabinets and a large island with a breakfast nook. But there is also a formal dining room for all your entertaining! Upstairs you will find 2 more bedrooms and a nice sized loft! Soaring VAULTED CEILING with a brick fireplace is a show stopper! Relax on the huge deck that spans the width of the home! Enter from the nice den/office or sunroom and also from the Primary bedroom which is on the main floor! Nestled in a beautiful neighborhood with winding streets wand walking trails in the Award winning Southwest Allen County Schools district! Close to everything! Schools, Restaurants, Jorgenson YMCA, Shopping and just a short drive to downtown Fort Wayne or Roanoke!
$269,900
5440 N Broadway Huntington, IN 46750
View additional info
OPEN HOUSE THIS SATURDAY APRIL 27th 1-3 PM!! Welcome to this Beautiful home just outside of town. Enjoy the peace and quiet of country living. Move in and just enjoy! Master bedroom ensuite, with a 2nd full bathroom. Open floor plan with a Fireplace in the Living Room/Great Room. The back deck also has a Gazebo, for all your family to sit outside and relax. The new attached 3 car Garage also has a loft with plenty of room for storage. All appliances stay but are not warranted.
$110,000
340 Mayne Huntington, IN 46750
View additional info
Welcome to your dream home! This stunning 2200 sq ft home is a real gem with its beautiful woodwork and hardwood floors throughout. As you step inside, you will be greeted by a spacious living room, perfect for entertaining guests or just relaxing after a long day. The family room is the perfect spot for cozy nights in, with a fireplace adding warmth and charm. The adjacent dining room is ideal for family dinners and holiday gatherings. The first floor also boasts a large bathroom, which is not only convenient but also beautifully designed. The fenced-in backyard offers both privacy and security for summer barbecues or your fur babies. The 2-car detached garage provides ample storage space for cars, tools, and outdoor equipment. One of the bedrooms is a walk-through, making it versatile and perfect for use as a bedroom, office, or even a huge walk-in closet. The spacious laundry room is located on the first floor for added convenience. Need more parking space? No problem! There is an additional parking spot by the garage for your convenience. This home also boasts several new upgrades, including a steel roof (2021), gutters (2022), siding (2023), windows (2020), water heater (2023), and a rebuilt chimney (2023). Don't miss the opportunity to make this charming home your own. Schedule a tour today and imagine yourself living in this beautiful space!
View additional info
Are you looking for a 3 bedroom, 1 1/2 bath with a 1 car attached garage? Look no farther, located in Avalon Place! Freshly painted throughout the home. A large living room with an eat in kitchen. Newer roof in 2022, newer air conditioning system in 2021. The property boasts a cover patio area with a large back yard that is enclosed with a chain link fence and a storage shed.
View additional info
Welcome to the Hamlets Fort Wayne's Premier established Villa Community. With Mature landscaping and Large 40ft tall pines fill the Horizon. This Villa Boasts 3 Bedrooms 2 Full Baths with a 3 Season room equipped with eze Breeze Windows for Early spring time and Late Fall Relaxing in your own private space. Kitchen recently updated with Quartz Countertops and stainless steel sink with original Cabinets from Harlan Cabinets. New Windows. Enjoy the fire from the Gas log all natural brick fire place in the Great Room with Vaulted ceilings and skylights. This Villa is protected by Home Security system and Backup Generator if you ever loose power. Don't miss out on everything the Hamlets have to offer Pool, Tennis and Great Neighbors.
