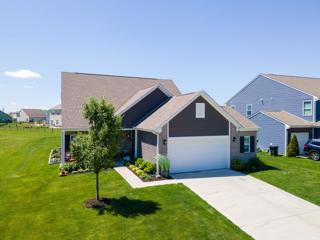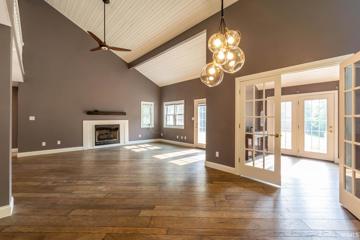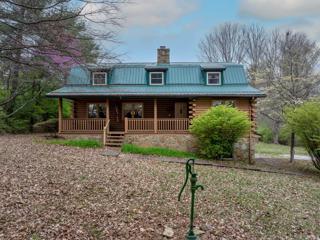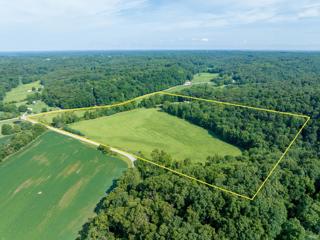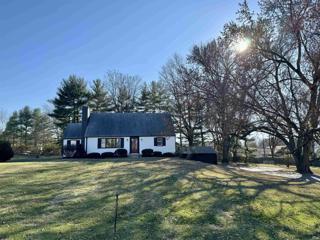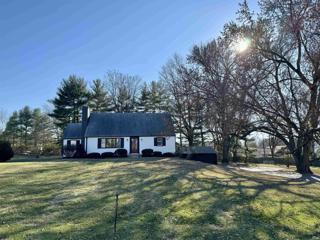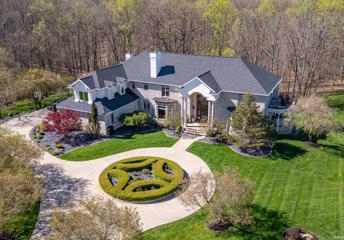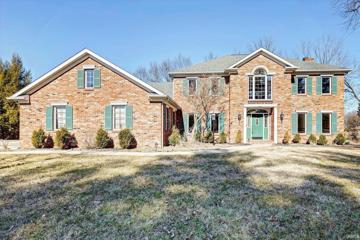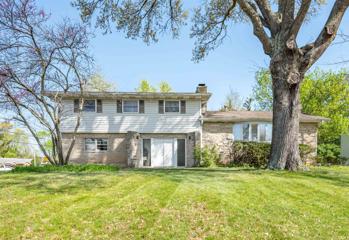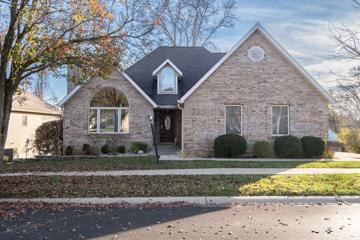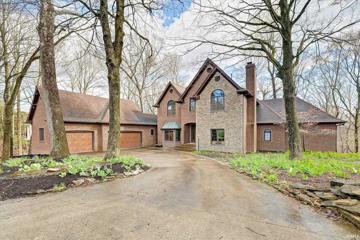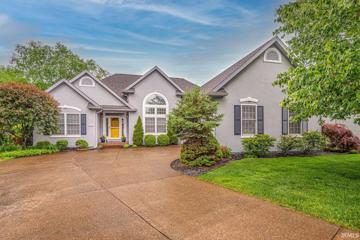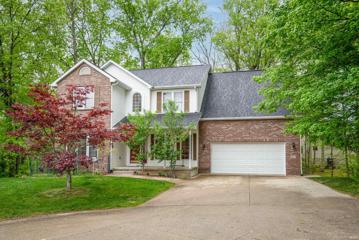Taylorsville IN Real Estate & Homes for Sale
We were unable to find listings in Taylorsville, IN
$425,000
3440 N Russell Bloomington, IN 47408
View additional info
This is a truly unique opportunity to own a one-of-a kind home. This renovated ranch on Bloomington's northeast side offers natural beauty inside and out. The location is so convenient to the east side of Bloomington, Indiana University, and University Elementary School yet feels like you are situated in your own nature preserve complete with trails, small decks amongst the trails, and sitting areas overlooking the woods. The perfect setting to unwind after a long day. Desirable details on the main level include oak floors in the living and dining areas, 3 bedrooms, a full updated bathroom, and a light-filled living room. In addition, the updated, open kitchen offers quartz countertops, tiled floors, soft-close solid wood cabinets, and updated stainless appliances. The lower level includes a cozy, yet spacious, lower-level family room with a wood burning stove, another bedroom, and a full bathroom. This area can be accessed through the garage so could serve as an Airbnb or a guest suite with maximum privacy. The exterior of the home features a gorgeous, large, attached deck off the kitchen, a fenced backyard with an upcycled greenhouse, mature landscaping, raised garden beds, a large fire pit, and a small ornamental pond, plus the wooded area with loads to enjoy and explore. This is a truly unique opportunity for some lucky new buyer!
View additional info
The seller is gifting the New Owner a 1 year home warranty. This Beautiful Brick home comes with 1992 Square feet sits on a corner lot and features 3 bedrooms and 2.5 baths. This home is ready for the new owners to move right in. The dining room is open to the kitchen with room to entertain. The kitchen is equipped with stainless steel appliances. The tall 9 ft ceiling makes it spacious and houses a living and family room loft. The Owners bedroom is on the main level and has it own private bath. The attached garage has a 6 ft bump out for added space and houses a mud room. Some amenities that the house comes with are a Google Home doorbell, ADT Cameras, Nest Thermostat, vinyl plank flooring on the main level, 2.5-inch composite wood blinds, under-stair storage, carpeted storage attic which could also be used for a multi-purpose room. The neighborhood offers walking paths, a playground, and a community pool.
View additional info
Minutes from Lake Monroe, College Mall, Indiana University, IU Hospital and downtown Bloomington. The convenient location makes this beautiful home over full walkout basement on 2 private picturesque acres on Bloomingtonâs east side a must see. Tranquil views from abundant windows. With 3 bedrooms, a den/study that could also be converted into a bedroom, 2-1/2 fullÂbaths plus a plumbed in bath in the basement, open floor plan, vaulted ceilings, natural light, fresh pain and a full basement ready for your vision and finishing touches. Generously sized owner suite. Kitchen features Quartz counter tops, breakfast bar, large farm sink, range and appliances, and custom cabinets with pull out drawers. In addition to the large kitchen,Âbreakfast, dining, family room area, the main level features a spacious master suite including an open shower, double vanity, plus an office or den. The upper level has two ample sized bedrooms and a full bath. Walk out lower level opens to patio area. Incredible space, indoors or out with just over 2,456 sq ft of finished living space, 1,400 sq ftÂof unfinished space ready for your finishing touches and 2 acres of privacy. 2 car detached garage plus a carport providing plenty of outdoor storage.ÂÂEasy to show. Call today for your private tour.
View additional info
What a rare opportunity! A log cabin that is truly a time capsule and a second home that is in need of work that could become an income producing property, all sitting on 8 acres on Bloomington's east side! Possible development potential for part of the property, as the property backs up to Gentry East and there is access to the rear of the parcel from Gentry. The cabin features a beautiful stone fireplace in the living room, spacious kitchen and dining room, a partially finished basement, and a large loft on the upper level. Located just off of SR446 in a peaceful rural setting, this beautiful parcel is just minutes to campus, downtown, IU Health, and Lake Monroe.
View additional info
Private recreational getaway on over 50 partially wooded, lush acres. just a 10 minute drive to the new IU Hospital and minutes from the Sample Road/I69 Interchange. Stay for the weekend or year round, either way, your private retreat is ready for you to enjoy hunting, fishing, hiking, and ATV good times! Enjoy all the amenities Bloomington has to offer, but tuck back away on your own oasis when you need time to decompress from the hustle and bustle of life. Fish from your stocked pond, play in Buck Creek, go on a nature walk, or plant your own food plots. There is a massive 3.5 car garage/workshop to store your weekend toys, tractors, and vehicles with plenty of room for a hobby shop. The manufactured home on the property is perfect to put your own personal touches on, or use the homesite to build your dream home at the top of the hill far back from the road. Public water, high speed DLS internet, and a sweet little memorial park in the rear of the property for the Historians to appreciate. This property is a dream come true for someone wanting to have their very own recreational retreat!
View additional info
Perfect townhouse for the selective buyer wanting character and convenience. This 3 BR, 2.5 bath home in Georgetown Village features a stone front exterior, a private outdoor patio, three levels with over 1600 sq ft., and designated parking. Wood floors grace the living/dining space on main level while BRAND NEW luxury plank flooring is in the upstairs landing and primary bedroom. The primary bedroom also has its own private bathroom and is separated from the other two bedrooms by a hallway. On the main floor you'll enjoy the view of the established Park Ridge East neighborhood across the street, along with a half bath for guests, sunken living room, and back view of the patio garden. Downstairs is an unfinished basement typically used as a workout room or extra rec space. The city bus stops right at the corner and the neighborhood has its own city park! Georgetown Village is an owner-occupied community; no rentals.
$485,000
4480 E Janet Bloomington, IN 47401
View additional info
Absolutely stunning Cape Cod home with a bright open floor plan, offering a perfect blend of modern elegance and classic charm. This gem has undergone a complete transformation, with a meticulous gutting and remodeling process that has elevated it to a new level. This home boasts a thoughtfully designed layout that maximizes both space and natural light.The heart of the home is the inviting great room, complete with a cozy fireplace, setting the stage for memorable gatherings and quiet evenings alike. The adjacent spacious dining area is perfect for hosting dinner parties or enjoying family meals. The gourmet kitchen is a chef's delight, featuring an abundance of cabinets, a charming bay window, Quartz countertops, a ceramic tile backsplash, stainless steel appliances, and a convenient breakfast bar. This kitchen is not only beautiful but also highly functional. This home boasts at total of 4 bedrooms and 4 completely new bathrooms. Each bathroom has been tastefully updated with contemporary finishes, ensuring a cohesive and modern aesthetic throughout.There is a main level master suite that features a walk-in closet, ceramic tile shower and floors, and a double sink vanity. The lower level adds another dimension to this home, providing a versatile finished space with a bedroom featuring an outside entrance, a family room perfect for entertainment, a full bathroom for added convenience, and a dedicated laundry room. Outside, the large lot provides a sense of seclusion and tranquility, creating an ideal setting for outdoor activities and relaxation. Conveniently located on the east side just minutes to the College Mall, Indiana University, and Downtown Bloomington. **There is an additional lot next door that is available for $89,000.
$575,000
4480 E Janet Bloomington, IN 47401
View additional info
Absolutely stunning Cape Cod home with a bright open floor plan, offering a perfect blend of modern elegance and classic charm. This gem has undergone a complete transformation, with a meticulous gutting and remodeling process that has elevated it to a new level. This home boasts a thoughtfully designed layout that maximizes both space and natural light.The heart of the home is the inviting great room, complete with a cozy fireplace, setting the stage for memorable gatherings and quiet evenings alike. The adjacent spacious dining area is perfect for hosting dinner parties or enjoying family meals. The gourmet kitchen is a chef's delight, featuring an abundance of cabinets, a charming bay window, Quartz countertops, a ceramic tile backsplash, stainless steel appliances, and a convenient breakfast bar. This kitchen is not only beautiful but also highly functional. This home boasts at total of 4 bedrooms and 4 completely new bathrooms. Each bathroom has been tastefully updated with contemporary finishes, ensuring a cohesive and modern aesthetic throughout. There is a main level primary suite that features a walk-in closet, ceramic tile shower and floors, and a double sink vanity. The lower level adds another dimension to this home, providing a versatile finished space with a bedroom featuring an outside entrance, a family room perfect for entertainment, a full bathroom for added convenience, and a dedicated laundry room. Outside, the large lot provides a sense of seclusion and tranquility, creating an ideal setting for outdoor activities and relaxation. Conveniently located on the east side just minutes to the College Mall, Indiana University, and Downtown Bloomington. See MLS# 202342987 for the listing of the house only.
$2,995,000
3746 E Commodore Bloomington, IN 47408
View additional info
Nestled on 5.7 acres of lush, partially wooded land in Lanam Ridgeview Estates this extraordinary one of a kind limestone home epitomizes luxury living at its finest. This six bedroom, five and a half bath home boasts over 11,300 square feet of meticulously designed interior space and over 2,500 square feet of balconies, patios, and porches. This residence offers a secluded retreat with unparalleled amenities. Step inside and be greeted by a grand foyer that sets the tone for the exquisite features that await. Floor-to-ceiling windows flood the home with natural light, illuminating the elegant spaces designed for seamless entertaining. Heated Italian marble floors grace the main level and master bath, while a floating marble staircase serves as a striking centerpiece. The heart of the home is the gourmet kitchen, equipped with a commercial range/hood, double-wide Thermador refrigerator, quartz countertops, breakfast bar and is open to the family room and breakfast nook creating an inviting atmosphere for gatherings. A spacious Butler's Pantry connects the kitchen to the dining room, offering ample storage and a wet bar/coffee station for effortless hosting. Retreat to the primary suite, complete with hardwood floors, fireplace, a luxurious bathroom, balcony and a dream custom luxury closet. Additional highlights include a separate office with intricate wainscot moldings and a spiral staircase leading to a library with coffered ceilings. The lower level is an entertainer's dream, boasting a large bar with appliances and kegerator, adjacent to a game room and a state-of-the-art theater. Unwind in the full-size gym or relax in the sauna before retiring to the guest bedroom with a steam shower. Other features include a cozy den, a main level ensuite, five fireplaces, a plethora of storage and a Control 4 system throughout the home. A circular driveway and a three-car garage provide ample parking, while an exterior sound and music system ensures seamless automation and security. Indulge in resort-style living with the newly installed in-ground saltwater pool or unwind under the shade of the pergola, where you can enjoy alfresco dining or simply bask in the serenity of nature. The meticulously manicured grounds, complete with irrigation system, provide the perfect backdrop for outdoor entertainment. Experience the epitome of luxury living in this unparalleled retreat, where every detail has been thoughtfully crafted to elevate your lifestyle.
Open House:
Sunday, 5/19 12:00-2:00PM
View additional info
Family sized all-brick beauty situated on Devonshire Court. This 5 bedroom, 3 full bath classic home is nestled on nearly an acre nearby IU Health, Indiana University and Bloomington's Eastside. With 3,700+ sq ft there is room to breathe with a spacious kitchen with a breakfast nook and connected with the open living space and formal dining room. A full bath, walk-in pantry and bedroom are located on the main level. A generous home office located on main floor, just off the timeless elegance of the foyer. As you ascend the staircase, the primary bedroom with ensuite and walk-in closet is located just to the right. An additional 2 bedrooms are located on the upper level, ending with a large bonus/bedroom over the garage. With an upper level laundry room, it will be a breeze for laundry. Off the kitchen, you will find a recently redone deck with a separate conditioned outbuilding perfect for a home office or studio.
View additional info
This updated Park Ridge East home has wonderful livability on Bloomington's east side. Laminate flooring, a stunning limestone fireplace and sunny kitchen enhance the appeal of this mid-century home. Large bedrooms, an additional back room that could be used as an office or extra bedroom, custom built-in bookcases, formal and informal spaces, PLUS a side load garage are a few of the appealing amenities. Park Ridge East is conveniently located near Third Street and Tenth Street for easy access to both sides of campus. The bike trail to IU is just a block away. Great proximity to College Mall, bus line, shopping and cultural opportunities. See this charming home with updates today.
View additional info
This is your opportunity to purchase a hard to find, "like new", renovated home in the Stonegate neighborhood on the east side of Bloomington, Indiana. This home has a blend of classic and modern amenities, conveniently located near Indiana University and the new IU Health Bloomington Hospital. The main level features hardwood floors throughout, a formal dining room, an updated kitchen equipped with top-of-the-line appliances, including a gas range with a professional vented hood, wall oven, a spacious island with quartz countertops as well as a breakfast bar. The kitchen includes built-in bench seating for a 2nd dining area. The kitchen seamlessly flows into a large family room with fireplace, access to a deck and a large, fenced yard which is ideal for outdoor entertainment. A laundry room and a guest bathroom complete the main level, along with access to the side load garage. Upstairs, you'll find a spacious primary suite featuring a walk-in closet, double sinks, heated tiled floors, and a luxurious walk-in tiled shower. Two additional bedrooms and a second full bathroom are also located on this level, providing ample space for family or guests. The walk-out basement adds even more living space to the home, with the potential for a fourth bedroom, a third full bathroom, and a large family room with access to the yard. Additionally, there's a storage room for added convenience. Outside, the seller has built a modern shed in the backyard, perfect for storing outdoor equipment or creating a workshop space. Located in the Rogers/Binford, Tri North and North High School districts, this home offers both luxury and practicality in a sought-after neighborhood. This home has newer windows, roof, gutters, HVAC, hot water heater and flooring including the remodeled kitchen and baths.
View additional info
Beautiful, spacious one and a half story over a walk-out basement in Tamarron Vista! All of the bathrooms have been updated with new granite counter tops, mirrors and fixtures. The main & upper levels have been freshly painted. The main level features a living room with vaulted ceiling, fireplace, and very large windows allowing lots of natural light to filter in. The eat-in kitchen includes a full stainless steel appliance package, and breakfast counter, an adjacent dining room offers additional eating space. The primary suite is also on the main level and includes a large double sink vanity, stand up shower and a corner soaking tub. Access to the deck is from the primary bedroom and the kitchen. The upper level is home to two nice sized bedrooms and a full bath. The walk-out lower level offers a large family room with a fireplace, another bedroom and a third full bath, as well as access to the screened patio. This lovely home sits on a corner lot with a side load garage and is convenient to all of the Eastside amenities, as well as the new IU Hospital.
View additional info
Welcome to your dream home nestled in the serene cul-de-sac of Devonshire! This exquisite residence boasts 5,746 square feet of luxurious living space, featuring 4 bedrooms, 4 full bathrooms, and 2 half baths. The main floor presents a haven of comfort with the primary suite conveniently situated, complete with a spacious ensuite bath and a walk-in closet that effortlessly caters to your storage needs. Unwind in the beautiful den adorned with a cozy fireplace and elegant built-in bookshelves, perfect for quiet evenings or hosting intimate gatherings. Ascending the stairs, you'll discover a charming oasis comprising 3 guest bedrooms, providing ample accommodation for family or visitors. Additionally, a bonus living space awaits, complemented by a small wet bar, ideal for indulging in refreshments while enjoying leisurely activities. A full walk-out basement awaits below with a wood-burning fireplace, full bathroom, ample storage and entertaining space plus a workshop catering to the needs of hobbyists or DIY enthusiasts! Embrace the tranquility of your surroundings in this idyllic neighborhood, offering a perfect blend of privacy and community. Don't miss the opportunity to make this stunning Devonshire residence your forever home, where luxury and comfort intertwine seamlessly to create an unparalleled living experience.
$499,900
3930 E 10th Bloomington, IN 47408
Open House:
Sunday, 5/19 1:00-3:00PM
View additional info
Absolutely charming Cape Cod on a gorgeous wooded acre lot just minutes from Indiana University, Eastside shopping and the new hospital. This beautifully updated 2-story farmhouse over a full finished basement features 3BR, 2-dens, 2.5BA, 4,072sqft and a spacious 2-car attached garage. The entire home has hardwood floors, built-in cabinets, recessed lighting, and many windows for natural light. Spectacular chefsâ kitchen with breakfast bar, solid surface countertops, stainless-steel appliances with gas range (all included). Large living room with elegant woodburning fireplace opens onto to a fabulous screened-in-porch and patio overlooking a private and stunning fenced-in back yard great for gardening. Patio is perfect for outdoor dining. The upper level has primary suite with 2 walk-in closets and bath with large glass and marble shower. There are 2 other large bedrooms, a craft room and full bath on this floor. Nice laundry-chute to laundry area (washer & dryer included), plenty of storage and space for workshop in the basement. The large basement shower is nice for cleaning up after gardening. Recent updates include new gutters, wood fence, basement anchor system, all new paint inside the entire house and new shed. Circular driveway offers plentiful parking for hosting, easy in-and-out of 10th St and RV parking. University Elementary School district.
Open House:
Sunday, 5/19 12:00-2:00PM
View additional info
This pristine one owner home in Gentry Honours sits at the end of the cul-de-sac on a beautifully landscaped, irrigated .23 acres. This east side location is convenient to east side amenities, IU health, Indiana University, and more. The 3 bedroom, 2 bath, ranch which features an open floor plan flows in a circular pattern and split bedrooms. The foyer and living room have 14â ceilings and large windows for great light. The family room is of great size featuring a gas log fireplace with ceramic surround. The family room is open to the kitchen and kitchen eat in area. The kitchen has glass faced cabinets, beautiful quartz counters, ceramic backsplash, built in desk, and wood flooring. To the rear is a sun room with a wall of windows, built ins, along with the deck back access. Bedroom 2 & 3 are to one side of the home with a full bath conveniently placed between the 2 bedrooms. Primary suite with tray ceiling & en suite bath includes a garden tub, stand up shower, twin vanities, and nice size walk in closet. Bonus is a partial daylight basement which is currently set up with an office and storage area. There is even a commode in the storage area. This tenderly cared for, loved, well maintained home has many other upgrades. Great location with a one owner, move in ready home in pristine condition is waiting for you.
View additional info
Enjoy the fantastic location and access to Indiana University from this four bedroom one study home in Tamarron Vista on Bloomingtonâs Eastside off of 10th St. Unmatched adjacency access to campus with a circular floor plan that has a study on the main, a study on the lower level and a finished lower level that has great recreation space. The main level features a great room with fireplace, open entertaining kitchen and practical hard surface flooring. The upper level bedroom spaces are generously scaled, and the finished bonus room over the garage is large enough as a family room or a secondary luxury bedroom. Great walk-in storage. Enjoy the view of mature wooded trees, yet located near College Mall, IU Health Campus, cultural activities and walking/biking trails. Attractive cul-de-sac location in one of Bloomingtonâs most established neighborhoods.
$499,000
3649 E 3rd Bloomington, IN 47401
Open House:
Sunday, 5/19 12:00-2:00PM
View additional info
REMODELED 2023! NEW ROOF, WINDOWS, CARPET AND PLANK FLOORING. Renovated mid-century modern limestone ranch over fully finished basement located central to all that Bloomington has to offer. This home is a step back in time with all the modern amenities and updates including updated roof, HVAC< flooring, windows, and appliances. Original tiled bathrooms boast the glamour of the era of the 60's, while updated to be beautifully functional to today's standards. Nostalgic features including laundry chute and stunning entry window. The main level has an open concept with an updated kitchen with granite countertops & stainless steel farm sink that opens to an amazing outdoor space perfect for entertaining. The lower level could easily be an in-law suite. It is fully finished with a family room, fireplace, three rooms with walk-out access, laundry and wired for range/stove. Oversize two car drive thru garage, dual drive entry off S Meadowbrook Dr. One mile to IU Health Bloomington Hospital. Current property taxes are with no exemptions. With homestead exemptions, taxes would be +/- $4,101.

