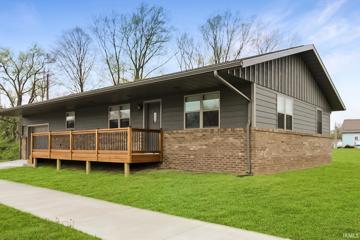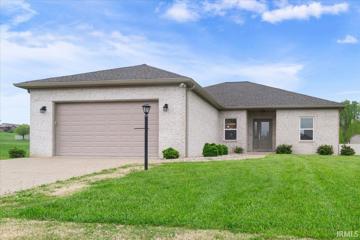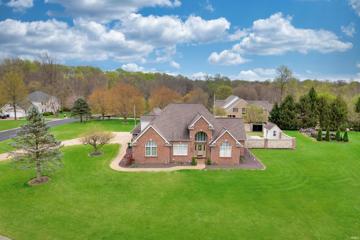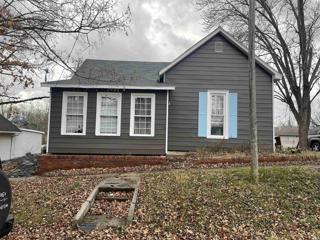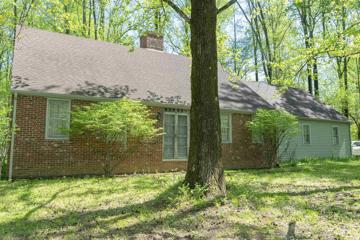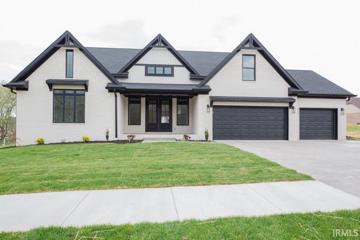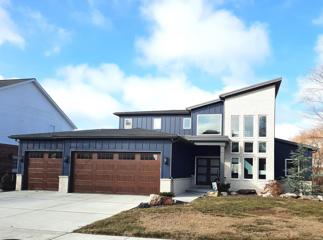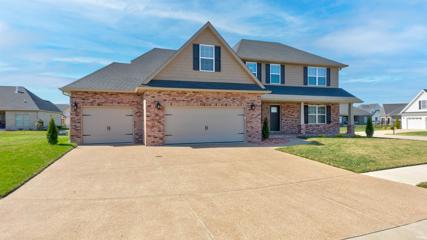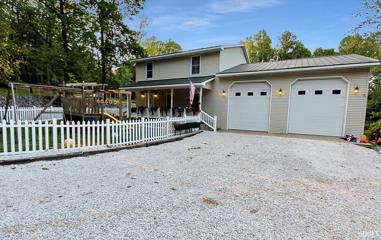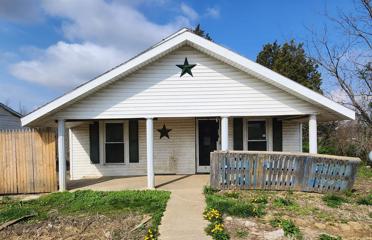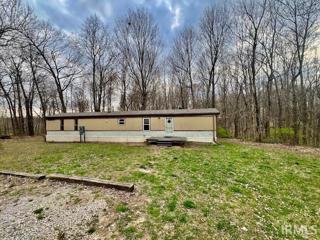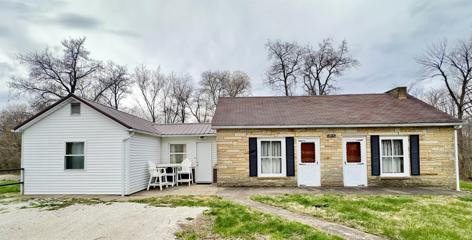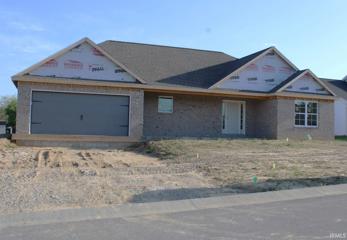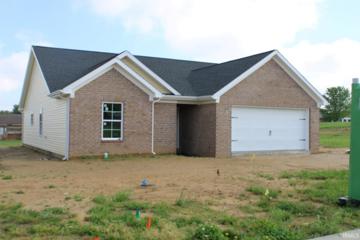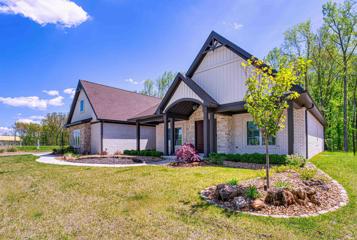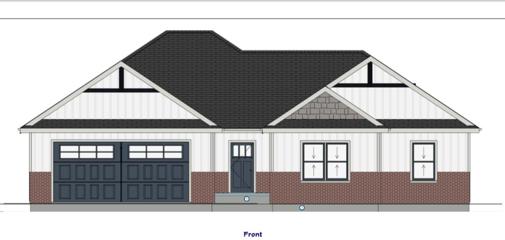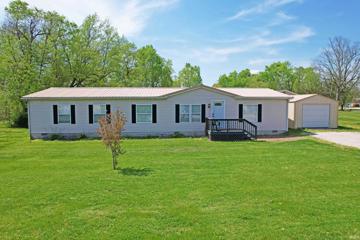Somerville IN Real Estate & Homes for Sale
We were unable to find listings in Somerville, IN
$204,500
226 E Oak Princeton, IN 47670
View additional info
Your Opportunity to Purchase this home while living with all the Amenities of a Luxury home. Home comes with 1120 sq ft, the galley kitchen provides you beautiful cabinetry, quartz countertops, spacious pantry with solid shelves, top of the line appliances, recessed lighting, as well as a breakfast nook to enjoy your meal with family or friends. You will love the nice size bathrooms (2) that compliment the 3 bedrooms all with WALK-IN CLOSETS. The Master bath provides you a 5' step in shower. Local contractors Mark & Clay Robb spared nothing in building this home and are proud to provide you with a Quality built home just completed in fall of "2023". Home has been built with 2x6's. LIMITED Time only: PURCHASE INCENTIVE FOR THAT SPECIAL BUYER. PURCHASE & CLOSE by 06/30/2024 and The Robbs will INCLUDE a WASHER & DRYER SET Valued up to $1500 with the sale. Attached 1 Car Garage just under 23 feet long.
$299,900
1506 Willowbrook Princeton, IN 47670
View additional info
Welcome to this charming 2-bedroom, 2-bathroom brick home located within the Northbrook Hills subdivision. This inviting residence boasts an attached garage and sits on a generously sized lot, offering ample space for outdoor activities and relaxation. Upon entry, you're greeted by a welcoming foyer that leads seamlessly into the spacious great room, featuring a delightful French door that opens to the back patio. The heart of the home, the kitchen, is adorned with beautiful cabinets, complemented by an inviting eating bar. All appliances are included for your convenience. Adjacent to the kitchen, you'll find a cozy breakfast nook, perfect for enjoying morning meals, as well as a separate dining area for more formal gatherings. The large owner's suite is a sanctuary of comfort, offering a peaceful retreat at the end of the day. The owner's bath is luxurious, complete with two separate single vanities, a walk-in shower, and a generously sized walk-in closet, providing ample storage space for your wardrobe and personal belongings. The second bedroom is spacious, providing versatility for guests, family members, or a home office. This delightful home offers a perfect blend of comfort, functionality, and style. Donât miss out on this rare opportunity to own a beautiful home in a fantastic neighborhood. Property is an estate and is being sold as is.
$559,900
1822 Cottonwood Princeton, IN 47670
View additional info
View this Beautiful One of a Kind home located on 1 Acre to give you Immediate Possession at Closing, a Huge Price Reduction as well as an Invitation to start planning your Memorial Day Get together with family & friends. The Inground Pool will be opened and Ready to go for your enjoyment, Fire up the Exquisite Open Fire place all set for cooking, and offers you a chance to perfect that Golf game with 2 putting greens. Be the Hit of the Neighborhood!!! This home offers you Quality workmanship throughout. As you approach the Front Entry & step inside you will marvel at the Vaulted Foyer 22' tall & magnificent winding staircase leading to the 2nd floor where you find 2 bedrooms, Jack & Jill Bath, & a cozy reading nook. The main level offers a formal dining room tucked away at the front of the home overlooking the pristine front lawn. Home comes with beautiful 3/4 inch hardwood floors throughout hand made by the Amish. Here you find a gorgeous kitchen with large island, pantry, built-ins for spices, gas range, & a beautiful breakfast nook that includes a built-in hutch and a wall of windows overlooking the back enclosed area that includes bath house, inground pool, 2 putting greens as well as lots of gathering room for entertaining. Throughout the home you will be amazed at every window showcasing custom made plantation shutters and an abundance of closets throughout. The spacious living room comes with a fireplace and built-in bookcases. The master bedroom is spacious as well as a master bath providing heated floors, garden tub, walk-in closet, & custom tiled shower. Home also has a den/office set away in the front corner of the home that can be for many uses. This home provides you all that you might dream of.
$99,500
811 N Prince Princeton, IN 47670
View additional info
Be sure to check out this 3-bedroom, one and half bath home conveniently located to schools and shopping. The open eat in kitchen features new stainless-steel appliances that are included in the sale. The dining room offers large built ins for additional storage in the home along with a view overlooking the back patio. The laundry is conveniently located on the main level of the home. This home is being sold as is.
$43,000
504 E North Winslow, IN 47598
View additional info
Investors Special! Flip or repair and hold to add to your portfolio. Potentially 3-4 bedrooms. Updated electric. Needs lots of repair but has GREAT potential.
$150,000
514 E Zimmerman Princeton, IN 47670
View additional info
THIS PROPERTY WILL BE OFFERED IN AN ONLINE ONLY AUCTION CLOSING ON THURS., MAY 30TH @ 6PM. The LIST PRICE is the STARTING BID of the online auction, not what the property will sell for. Welcome to your secluded 4,022 sq ft retreat, nestled in a private setting yet conveniently close to town! This distinctive 4-bedroom, 2-bathroom home on 1.33+/- acres invites you to experience the peace and quiet of its wooded surroundings. Step inside and feel the cozy ambiance of the living room, complete with a wood-burning fireplace and charming built-in bookshelvesâperfect for intimate gatherings. The eat-in kitchen is equipped with an electric range, refrigerator dishwasher and stainless steel sink is conveniently located off the dining room. Unwind in the inviting family room, featuring another wood-burning fireplace and easy access to the expansive backyard, where you can immerse yourself in nature's beauty. The large primary bedroom with walk-in closet on the main level ensures convenience for those who donât want to navigate stairs. There is a second bedroom on the main level that features a built-in desk & walk-in closet. The main floor bathroom contains a tub/shower combo, while a hall linen closet with a laundry chute adds to the home's functionality. Upstairs, discover two bedrooms with built-in shelving, a full bath with a tub/shower combo, and a closet with shelving on the large landing. Need more storage? Explore the floored attic accessible from one of the bedrooms. This charming home has a unique touch, built predominantly from salvaged barn wood by the seller giving the rooms a warm, cozy feel. Recent upgrades include a roof replacement in 2017 and siding in 2018, providing peace of mind for the future. Unleash your creativity in the unfinished basement, equipped with shelving, laundry facilities, and a workshop area, offering endless customization possibilities. The home also has a large, attached two-car garage. Don't let this peaceful retreat slip away. Embrace the tranquility of its surroundings while enjoying the comforts of modern amenities.
$319,000
1614 Brentwood Princeton, IN 47670
View additional info
Discover peace and relaxation at this spacious 4-bedroom 2.5 bath ranch home nestled in Princeton's Northbrook Hills. As you approach the front door, you will be greeted by a beautiful front porch built with Trex decking planks and lined with hand crafted planter boxes. Entering the front door, you will have a convenient coat closet, then the spacious living room with a large window overlooking the beautiful front yard. A very tastefully decorated kitchen and dining room, featuring a beautiful tile backsplash and quartz countertops and Wi-Fi enabled undercabinet lighting are sure to wow. Down a short hallway are the three bedrooms all with closets. The largest bedroom is complete with a 1/2 bath. Rounding out the main floor is a full bath with tiled floors and beautiful fixtures. Out the door off the dining room is the amazing 16'x12' deck overlooking the back yard where almost daily visits by deer and other wildlife can be enjoyed. Downstairs a spacious bedroom with an adjoining full bath has previously been used as a master retreat. Additionally, a roomy family room with a charming wood burning fireplace will surely be your favorite spot this winter. The laundry area is downstairs, but don't worry about carrying your dirty laundry there because the owners conveniently installed a laundry chute in the main bath. Walking out of the basement is a 16x12 concrete deck that is covered with a very nice 2-seater hot tub that stays with the home. At the rear of the fenced in yard is a one-year-old 8x10 storage barn and 10-year-old storage/workshop with its own electric service. This back yard is a great quiet place to relax and enjoy.
$674,900
19124 Amherst Evansville, IN 47725
View additional info
New Construction! Check out this charming 5 bedroom, 3.5 bath home in the highly desirable setting of Cambridge! This home features 3,876 sq ft of living space on the 1st and 2nd floor. The 2 story foyer and balcony welcomes you when you enter. The open concept great room boasts a fireplace, custom trim work, and built-ins throughout. The covered patio right off the family room allows you to experience the beautiful outdoor setting in comfort and style. The kitchen is set off with a massive island to enhance your gatherings, as well as a contemporary backsplash, custom hood, and stainless steel appliances. Amish-built cabinetry, a large pantry, and elegant quartz countertops round out the stylish design. Stepping into the spacious first floor master bedroom, you'll immediately notice more built-in cabinetry, along with the massive walk-in closet. The contemporary master bathroom features a custom tile shower and a massive double vanity. Three more bedrooms and a shared bathroom are located on the first floor. One of the bedrooms could be used as a home office if so desired. The mud area off the laundry room features a custom built-in with contemporary tile and a conveniently placed guest bath room. The second floor adds another bedroom with a bathroom and a huge second floor family room. This house is truly a must-see! Seller is licensed Realtor in state of Indiana.
$1,997,000
18630 Whitfield Evansville, IN 47725
View additional info
Exquisite custom-built rustic retreat overlooking Cambridge Golf Course! Discover unparalleled craftsmanship and rustic charm in this finely crafted two-story home situated on a double lot in prestigious Cambridge Village with a view of the 4th hole tee box. This remarkable one-owner residence showcases unparalleled attention to detail and quality finishes throughout. Step inside to be greeted by the warmth of Knotty Alder wood adorning every corner, from the cabinets to the 8-foot doors, closets, and shelves, creating a welcoming ambiance. Engineered hardwood floors guide you effortlessly through the open-concept floor plan, while the soaring ceilings accentuate the spaciousness of every room. The heart of the home is the open kitchen and family room. A sprawling 6x10 granite counter island with a self-healing copper sink takes center stage in the kitchen, and the granite counters with stone backsplash are complemented by top-of-the-line appliances including a dual fuel gas range by F. Bertazzoni and Subzero fridge. The kitchen seamlessly flows into the inviting family room, featuring a vaulted pine ceiling with large ceiling fan, gas fireplace, and built-in shelves, creating the perfect space for relaxation and entertainment. The elegant dining room, which can be closed off with exterior doors, doubles as a three-season room, comes with a wet bar, ice maker, and bar fridge, and serves as an outdoor kitchen for the covered back porch. Retreat to the main level master suite, boasting a sitting room, a luxurious walk-in closet room with cabinets all the way around and a center built-in dresser, and spa-like bath with a large walk-in shower with two shower heads and soaking tub. The main level also features a spacious office with French doors and a walk-in closet, a large laundry room with wall-to-wall storage and a built-in desk. Upstairs, a versatile media and rec room area awaits, along with two bedrooms and a full bath with dual vanity. Ample storage space abounds, including heated and cooled attic storage rooms. Outdoor living is at its finest with a vaulted pine ceiling back porch complete with a built-in grill and fireboxes, an outside half bath, and a stone path leading to a firepit area overlooking the scenic golf course and lake. Car enthusiasts will appreciate the spacious 4-car garage with epoxy covered floors, and the attached 58x18 ft RV garage hides away your âhome away from homeâ or provides additional space for the home mechanic.
$736,500
19140 Fenwick Evansville, IN 47725
View additional info
This custom Contemporary style home has so much to offer Buyers. At over 4500 sq ft this home has it all! From the moment you walk in the double front door covered entry you will be amazed with the attention to detail of this stunning home. The soaring ceiling of the first floor living area is simply gorgeous.....from the lighting, abundant windows and the easy access to the rear screened porch this home is perfect for entertaining. The wonderful open floor plan with 4-5 Bedrooms, 3.5 baths & the fully applianced kitchen w/gas cook top offers floating wall shelves & loads of cabinets and a spacious walk-in pantry. The main level Ensuite is an oasis for the Owners of this fine home. The upper floor offers 2 spacious bedrooms and a full bath. The lower level is a recreational haven! An additional bedroom, full bath and exercise room (which can be used as a 5th bedroom if desired). Easy access to the covered rear patio area is perfect for grilling and hanging out in the fully fenced back yard. A walk in storage area is available and would make a nice storm shelter.
$169,888
1204 W Broadway Princeton, IN 47670
View additional info
Welcome to an incredible investment opportunity on Broadway! Live upstairs and rent the main floor offices. This versatile two-story building offers endless possibilities and is ideally situated for maximum exposure. The main floor presents a range of options, perfect for starting a business or for professionals seeking office space. Welcoming entry room/reception area, complete with convenient access to a half bath. A pass-through opening to another office area, featuring ample file cabinets for organization. Two additional large offices offer plenty of room to accommodate your business needs. An interior staircase leads to the upstairs living area, which offers a comfortable 1â2-bedroom residence. This retreat includes a cute efficient kitchen, a full bathroom with a shower, a spacious living room, and a generously sized bedroom. Additionally, a versatile "library" room with built-in shelving could easily serve as an additional bedroom or office space, providing flexibility to suit your lifestyle or business requirements. For added convenience, the basement entrance is located outside and offers ample storage space for your belongings or inventory. With its prime location, high visibility and flexible layout, this property presents a unique opportunity for investors. Transform the main floor into additional living space, creating a stylish duplex for rental income potential. Alternatively, capitalize on the demand for office space by leasing out the main floor offices for additional revenue. Parking is available to the side of the building, and the great 0.33 acre lot provides ample room for expansion or to add additional parking. Whether you are looking to grow your business, generate rental income, or pursue a creative investment, this property has everything you need.
View additional info
Step into this impeccably designed home in the Cambridge Golf Community, offering resort-style living with amenities like a pool, tennis courts, and a fitness center. This residence boasts modern elegance with an open floor plan, a home office or bedroom on the main floor, and media space. Enjoy stunning views from the covered back porch. Inside, discover Quartz countertops, crown molding, and engineered hardwood floors. The gourmet kitchen features a large island and top-notch appliances, while the great room offers a cozy gas fireplace. Upstairs, find a lavish ownerâs suite and versatile bedrooms, with a bonus room that can serve as a fifth bedroom. The three car garage provides ample storage and workshop space. Experience the epitome of refined living with scenic views and luxurious amenities right at your doorstep!
$475,000
18941 Braeburn Evansville, IN 47725
Open House:
Friday, 5/17 5:00-7:00PM
View additional info
This home in the popular Cambridge community offers an exceptional blend of luxury, comfort, and functionality. Situated in Evansville's sought-after north side, it not only provides convenient access to the city's amenities but also boasts the allure of living alongside the finest public golf course in town. The property's 4-bed, 3-full bath layout spans nearly 2,900 square feet of meticulously designed living space. The main level greets you with a serene owner's suite, recently revamped to epitomize modern elegance with its quartz double vanity, garden tub, and walk-in tiled shower, providing a sanctuary for relaxation and rejuvenation. Rustic hardwood plank floors line the living room, formal dining, kitchen, and main level owner's suite. The remodeled eat-in kitchen is a culinary enthusiast's dream, featuring top-of-the-line KitchenAid appliances, soft-close cabinets and drawers, quartz countertops, and a custom backsplash, all complemented by a convenient wine cooler. With an additional bedroom and full bath on the main level, accommodating guests or multigenerational living is effortless. The screened-in porch off the kitchen beckons for tranquil moments to unwind, offering a seamless transition between indoor comfort and outdoor serenity. Upstairs, two more bedrooms each with generously sized closets, a jack & jill full bath, and a versatile bonus room with ample storage and a walk-in closet await, presenting endless possibilities for customization to suit your lifestyle. The bonus room or fifth bedroom adds flexibility, whether for a home office, gym, or guest suite. Beyond the home's pristine interior, the corner lot offers a spacious fenced-in backyard and generously sized side-load garage. Cambridge provides an array of amenities within a short walk, including a neighborhood pool, tennis court, restaurant and a clubhouse, fostering a vibrant community spirit and opportunities for recreation and socialization. See uploaded improvement document for the extensive list of recent upgrades in the past three years.
$889,900
18422 Whitfield Evansville, IN 47725
Open House:
Sunday, 5/19 12:30-2:00PM
View additional info
This impressive home on Cambridge Golf Course was crafted as the builderâs personal home and is an impeccable 5 bedroom + bonus, 4.5 bath home with 4 car garage. It is loaded with the quality finishes and amenities you would expect and offers great curb appeal including gorgeous landscaping and impressive covered front porch in addition to the 36x12 enclosed 3 season porch that overlooks the golf course. The foyer opens to the spacious great room with custom built-ins, fireplace with marble surround, and a wall of windows. This open floor plan that seamlessly connects the great room, kitchen, and dining area makes entertaining easy. The gorgeous gourmet kitchen features an abundance of custom cabinetry, top of the line appliances including gas range and beverage refrigerator, island with seating, farm house sink, and a 10x5 walk-in pantry. There is a large dining area for family meals. The ownerâs suite is a true retreat with a spacious bedroom with gorgeous tray ceiling and crown molding, a spa-like bath with double sink vanity, soaking tub, custom tiled walk-in shower with dual head system, and two large walk-in closets. This split bedroom design offers three additional main level bedrooms each offering private ensuite baths. There is also a home office that is perfect for a 5th bedroom that adds to the functionality and a guest bath. The large laundry with cabinets, and sink complete the main level. The second level offers a large bonus room that is the perfect place for media and games. Just in time for summer fun, Cambridge Subdivision also offers exercise facilities, swimming pool, basketball court, tennis/pickleball court, and play ground. This immaculate home is located near shopping, major employers, and great schools and offers a blend of luxury and convenience.
View additional info
Country living on Princeton's Northside on desirable Old Petersburg Road! This home features 14.87 acres of wood acreage with the most beautiful wildlife! Attached 29' x 40' garage features extra tall overhead doors and garage features heater! Inside the home features an open floor plan with updated vinyl plank flooring. Living rom is spacious and features a newly added electric fireplace. Kitchen has been updated with white cabinetry, backsplash & stainless steel appliances. Main level also features a formal dining room, walk-in pantry, laundry room & 2 full bathrooms. Upstairs includes 4 bedrooms and full bathroom. The walkout basement features a huge rec room and woodburning stove. New Furnaces & A/C units installed in 2022 and home has tankless water heater and water softener system. Owners will be removing livestock fencing & gates.
View additional info
This 2-3 Bedroom home on a corner lot has a lot of potential. Living Room, separate dining area, Original wood floors and trim. Detached 2 car garage. Enclosed back porch/ mud room area. Unfinished basement.
View additional info
Welcome to your country home! This remodeled manufactured home sits on 2.28 acres with a barn. Inside, you'll find a modern kitchen, 2 big bedrooms, and lots of space to relax. Outside, there's plenty of room for gardening and enjoying nature. Come see it for yourself and imagine the peaceful country life!
$159,000
6814 E Bearhardina Stendal, IN 47585
View additional info
Escape city life and retreat to the outskirts of Stendal! Nestled on nearly 1 acre this 3 bedroom, 2 full bath home is the perfect spot. The eat-in kitchen has been refreshed with new countertops, tile backsplash, dishwasher, and exhaust hood. The detached 22'x34' garage has plenty of space for a workshop and garage space.
$299,555
2566 W Susan Princeton, IN 47670
View additional info
This beautiful and poplar Kirby floor plan is set to be completed for occupancy by July 1st. The Kirby floor plan is an Open Concept with cathedral ceiling a large welcoming front porch front porch. Upon completion, this home will be charming Inside & Out. This home provides you Granite counter tops throughout, Stainless appliances, split bedroom floor plan, an inviting front porch and much more. This home when finished will come with a 2 10 Builders Warranty. Watch the changes happen and right now you can make your own selections.
$294,555
2614 W Susan Princeton, IN 47670
View additional info
Introducing The Concord II Should be completed by July 1st. This Floor plan is sure to be a favorite. Unlike most Ranch style homes, you step inside to be Welcomed by a 26' long hallway that is 5 ' wide. Master bedroom is large enough for a king size bed and master bath offers a step in shower. This floor plan offers a covered patio just off the kitchen/dining area. Kitchens come fully equipped as well as granita counter tops. Home is built by BWS construction. All construction with BWS comes with a Builders 2 10 Warranty.
Open House:
Sunday, 5/19 12:30-2:00PM
View additional info
Welcome to this exquisite home crafted by Martin Brothers, nestled within the serene Victoria Woods. Offering over 3500 square feet of living space, this home offers 4 generously-sized bedrooms, a bonus room, and a screened-in porch. Discover an inviting open layout seamlessly blending the formal dining room adorned with crown molding, and the living room boasting coffered ceilings and a striking stone fireplace. Adjacent is the delightful 3 seasons room, providing views of the private backyard and surrounding tree line. Prepare to be enchanted by the kitchen, a true culinary masterpiece featuring top-of-the-line Kemper cabinets with sleek black handles, KitchenAid appliances, a convenient pot filler, and a stainless steel counter-depth refrigerator. The walk-in pantry with floating shelves and a grocery door from the garage, along with a wine cooler, elevate both functionality and elegance. Privacy and comfort are assured with the thoughtfully designed split bedroom layout. The primary suite beckons with a custom closet boasting cabinets and a center island, complemented by a luxurious bath featuring dual vanity sinks, a freestanding soaking tub, and a walk-in tiled shower. Two bedrooms share a Jack and Jill bath, while an additional 4th bedroom with a full bath and bonus room upstairs offer versatility and extra living space. Enhancing the private ambiance of the community are the natural surroundings, inviting residents to bask in the beauty of nature and observe local wildlife.
View additional info
Welcome to this amazing cabin that has a great balance between rustic and modern amenities. Sitting on almost 14-acres, this 4 bedroom, 2 bath log cabin offers a cozy country living experience. Admire the fenced in pasture perfect for raising cattle or horses. A quaint pond sits next to the house, adding to the peaceful ambiance. The exterior features vinyl siding and a stunning large stone porch that is sure to impress your guests. The fireplace showcases the same exquisite stone work to keep you warm on chilly country nights. . You will notice property comes with two detached garages â a 2-car garage next to the house with in-floor drains and another large detached two car pole barn, providing ample storage space for all your needs. Inside, you'll find a cozy fireplace and a charming wood spiral staircase leading up to a loft area with 2 additional bedrooms on each side. Check out the cathedral ceilings and exposed beams throughout the house. The main floor boasts a primary bedroom with a master en suite bathroom. Leading down the hall is another bedroom and a second bathroom. The warm wood floors throughout and the beautiful exposed trusses in the main living area add to the rustic charm of this country home.
View additional info
Ready to move to the country? This is a brand new home built by Quality Craft Construction. The floor plan has been carefully selected for you to enjoy easy living. The open concept, split bedroom plan allows for everything to be central to the main living area. Two guest bedrooms at the front of the home share a full bathroom. One of the guest bedrooms has a walk-in closet. The living room dining combo has a great office or bonus space of the side that was changed from a screened in porch and is now included in the finished square footage. A deck will be off of the dining area. The kitchen will feature an island and a pantry. The master bedroom is large and will have an en-suite and walk-in closet. The laundry area leads to the garage and stairs to downstairs. The unfinished basement can be finished as well at buyerâs request. Thereâs room for an additional bedroom, living space, etc. Double doors lead to a patio off of the back of the home looking out over the wooded acre lot. Seize the opportunity to buy now and pick some of your finishes! Southern Indiana Power, public water and sewer, and PSC fiber optic internet are available.
View additional info
Wonderful bi-Level home in a beautiful country setting. The home sits on a large corner, .77 acre lot with privacy all around. Inside youâll find 4 bedrooms and 3 full baths, a living room with fireplace, family room with additional fireplace and kitchen with all appliances included. The dining room walks out to a cozy screened in porch where you can enjoy mornings and evenings listening to the sounds of nature. Outside is a newer deck that surrounds the above ground pool.
$209,900
203 S Barnes Patoka, IN 47666
View additional info
You will feel like you are home as soon as you enter this clean, move-in ready ranch style residence, situated on a quiet dead end street in Patoka. This home has been renovated and made to feel like-new with updated flooring throughout, including beautiful bamboo in the kitchen, dining room, and living room, nice carpets in the bedrooms, and ceramic tile in the bathrooms. The home has all solid, quality made 6 panel interior doors, and walk in closets in every bedroom, with 2 walk-ins in the master bedroom. The spacious master bathroom has a tiled shower and separate bathtub. All of the matching stainless, LG appliances were replaced in December of 2023. There is a fenced area for your dog, and a workshop/storage building outside as well.
