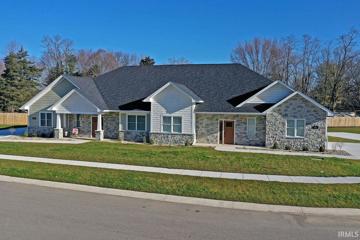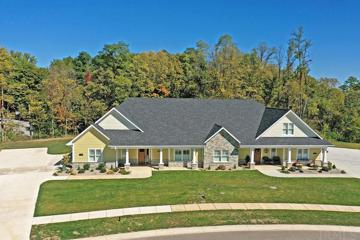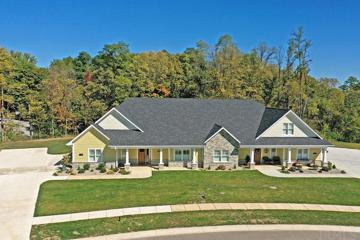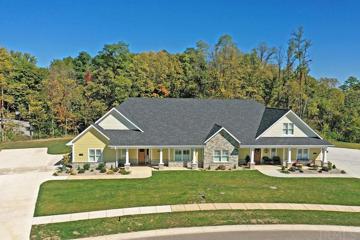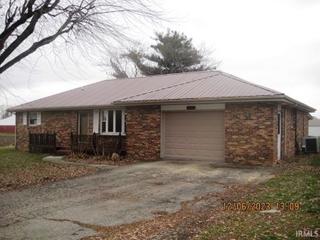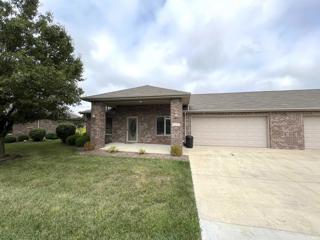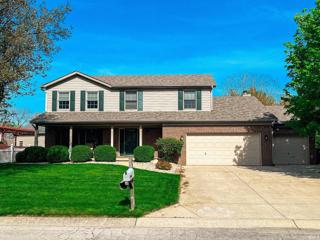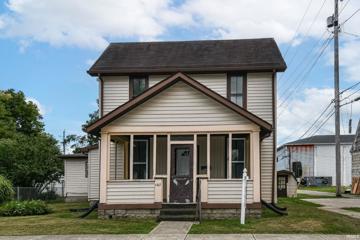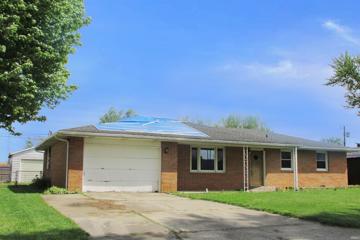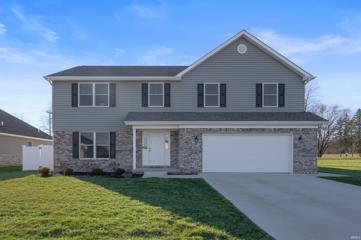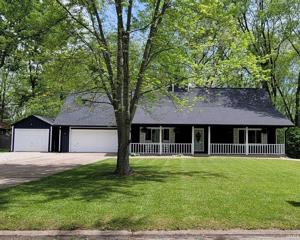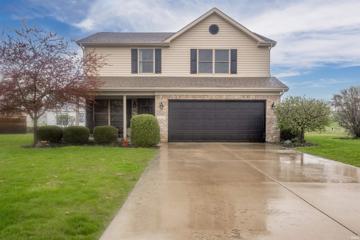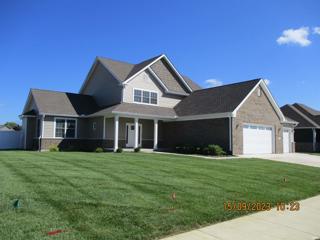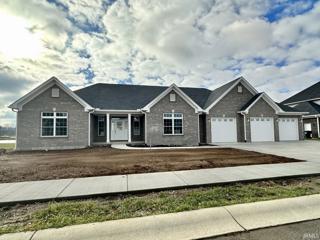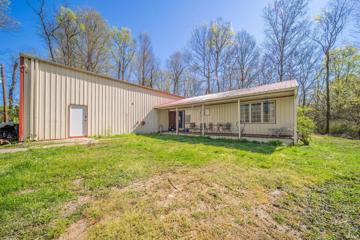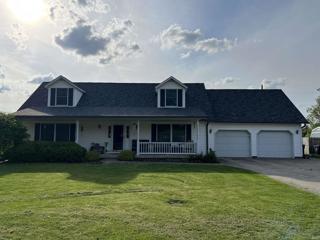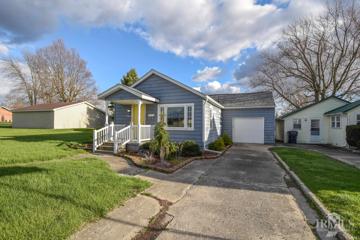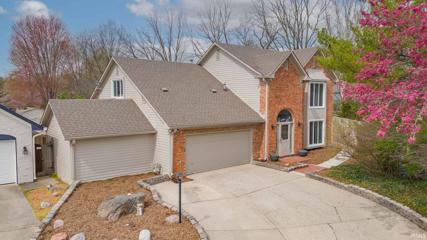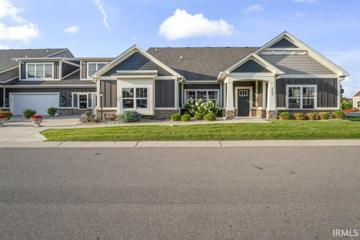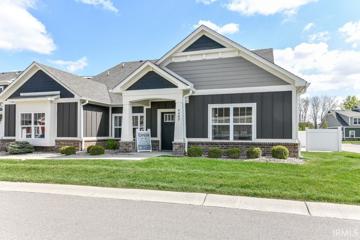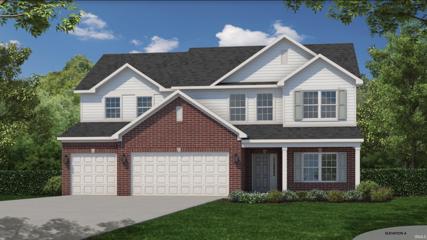Pendleton IN Real Estate & Homes for Sale
We were unable to find listings in Pendleton, IN
$364,805
304 Blue River Knightstown, IN 46148
View additional info
The Tranquility the mid-size floor plan boasts 1775 square feet of living space which includes 2 bedrooms, 2 full baths, open living concept with stainless steel appliances, solid surface countertops, large living space with 9' ceilings, screened porch/patio, 2 car attached garage. Upgrades on countertops, cabinets, flooring, and fixtures. Primary bedroom features a full bath walk in closet Quality built by local builder/developer. Truly maintenance free living, each townhome is a member of the HOA, lawn care, snow removal, exterior maintenance are no longer your concern. Knightstown is a community nestled just off of US 40 and very close to I70. A quaint town with locally owned restaurants and shops, and less than an hour drive from Indianapolis International Airport. Conveniently located, downtown is within walking distance and River's Edge subdivision is located just across the street from the historic Hosier Gym. Please note: Pictures show a previously built Oasis Home and may include modifications to the base floorplan.
$314,900
324 Blue River Knightstown, IN 46148
View additional info
The Cottage is the smallest floor plan at 1700 square feet of living space which includes 2 bedrooms, 2 full baths, open living concept with stainless steel appliances, solid surface countertops, large living space with 9' ceilings,, 2 car attached garage. Quality built by local builder/developer. Truly maintenance free living, each townhome is an HOA member, lawn care, snow removal, exterior maintenance are no longer your concern. Knightstown is a community nestled just off of US 40 and very close to I70. A quaint town with locally owned restaurants and shops, less than an hour drive from Indianapolis International Airport. Please note; pictures show a previously built Oasis home and may include modifications to the base floor plan.
$364,900
312 Blue River Knightstown, IN 46148
View additional info
The Oasis floor plan boasts 2100 square feet of living space which includes 2 BR+flex room,2 full baths, open living concept with stainless steel appliances, solid surface countertops, large living space with 9' ceilings, screened porch/patio, 2 car attached garage. Upgrades on countertops, cabinets, flooring, and fixtures.Primary bedroom features a full bath walk in closet Quality built by local builder/developer.Truly maintenance free living, each townhome is a member of the HOA,lawn care, snow removal, exterior maintenance are no longer your concern. Knightstown is a community nestled just off of US 40 and very close to I70. Please note:Pictures show a previously built Oasis Home and may include modifications to the base floorplan.
$329,900
313 Blue River Knightstown, IN 46148
View additional info
The Tranquility floor plan boasts 1775 square feet of living space which includes 2 bedrooms, 2 full baths, open living concept with stainless steel appliances, solid surface countertops, large living space with 9' ceilings, screened porch/patio, 2 car attached garage. Upgrades on countertops, cabinets, flooring, and fixtures. Primary bedroom features a full bath walk in closet.Quality built by local builder/developer. Truly maintenance free living, each townhome is a member of the HOA, lawn care, snow removal, exterior maintenance are no longer your concern.Knightstown is a community nestled just off of US 40 and very close to I70. Please note:Pictures show a previously built Oasis Home and may include modifications to the base floorplan.
$244,900
12370 W Jackson Yorktown, IN 47396
View additional info
Yorktown Schools! Easy access to I69. Spacious 3 bedroom/2 bath ranch on 0.53 Acres with a 1.5 Car attached garage and a 2 car detached garage. Large open kitchen. New flooring in living room/kitchen. Hardwood floors in 2 bedrooms. Enclosed back porch. Brick/Wood exterior. 2 wood decks. New gravel driveway to detached garage. New carpet in the Sun room and primary bedroom. The front porch has been redone. Electric in garage. Installing closet doors.
$289,900
1605 S Midway Yorktown, IN 47396
View additional info
Beautiful 4 bedroom, 2 Full bath home located in The Landings neighborhood in Yorktown. This home features an Open concept living/dining/kitchen space, newer hardwood floors throughout main living space, built in book shelves in Living Room, New Vinyl floors in 2022, New HVAC System in 2021, New Kitchen backsplash in 2021, Dishwasher in 2023, Range in 2021 and Refrigerator in 2017, bedroom carpet was new in 2021. There is a deck off of the Family Room and a new Privacy Fence in backyard in 2017.
$194,900
1837 S Patriot Yorktown, IN 47396
View additional info
Check out this wonderful 2br 2ba, property in the Heritage Retirement Village. Home is very well maintained, efficient, and move in ready featuring a large family room, gas fireplace, master en suite, large kitchen and dining area, and covered back yard patio. All the appliances stay including the washer and dryer, monthly HOA is $225 includes mowing, and snow removal.
$385,500
404 Greenland Yorktown, IN 47396
View additional info
Nestled in a serene neighborhood, this meticulously maintained 4-bedroom, 2.5-bathroom home is a prime location with serene pond views. Step inside to discover a spacious great room with vaulted ceilings and a cozy fireplace, ideal for cozy evenings or lively gatherings. The newly painted interior and upgraded flooring offer a fresh, modern look, while the dining room and separate living room provide versatile spaces for entertaining or relaxation. Extend your living space outdoors to the covered back porch, where you can sip your morning coffee overlooking the picturesque pond. The large unfinished basement is perfect for someone looking for extra space to turn into whatever their needs may be. The three-car garage, featuring heat and epoxy floors, is an added bonus, while the meticulously landscaped grounds showcase the pride of ownership. This one owner home has been loved and taken care, and is ready for new owners to enjoy.
$224,900
212 Lincoln Alexandria, IN 46001
View additional info
Ready to return to former grandeur. Wonderful 3-story, 4 bedroom, 2.5 bath historic estate sits on 2 lots and has all the character and charm a person could hope for. The Lippincott House was built in 1901 by Jason Lippincott of the once-famed Lippencott Glass Works of Alexandria. Later owned by Ed Yule, a local, prominent business owner from 1917-1971, who added the beautiful garden room to the first floor. This home boasts almost 4000 square feet of space, which includes a large foyer, plenty of woodwork, hardwood floors, a beautiful main staircase, an auxiliary staircase to the kitchen, 2 fireplaces, a butler's pantry, a parlor, and formal dining room. 4 bedrooms make up the 2nd floor with a summer bedroom attached to the master. The 3rd floor was originally intended as a maid's quarters and featured a bedroom, common room, and a full bath, ready to be restored. The home sits on 2 lots totaling .31 acres and features a wrap-around driveway with a Porte couchere, 2-car detached garage, a paver patio for entertaining, gardens, and a large covered front porch. Walking distance to downtown, enjoy strolling down the Star Brick sidewalk.
$295,000
10564 Chapa Elwood, IN 46036
Open House:
Sunday, 5/19 1:00-2:30PM
View additional info
Brand New Construction! This Citation built home is ready to move in to. The Atkinson floor plan features 3 bedrooms, 2 full bathrooms, and 1524sqft. Beautiful kitchen offers quartz countertops, tile back splash, stainless steel appliances, kitchen island with seating, and a walk in pantry. Open concept overlooks the great room with tray ceilings. A split bedroom floorplan includes a large primary suite with double vanity, walk in shower & walk in closet. 2 car attached garage, on a corner lot in Cattail Estates Subdivision.
View additional info
Investor Special! Current tenants under contract through Dec. 2024! Please allow 48 hr. notice for all showings. This 4 bedroom home is a great choice for a family or investor! 2 large living rooms with new refrigerator and hot water heater. Only 3.5 miles from the Red Gold complex!
$64,950
3008 W Sunblest Muncie, IN 47302
View additional info
Looking for a renovation project? This home could be what you are looking for! A full brick exterior, 1 car attached garage and a 2 car detached garage/workshop, covered front porch, covered rear patio, partially fenced back yard and a concrete driveway. Inside includes a large living room, eat in kitchen, three bedrooms, 1.5 bathrooms, and an extra room off the kitchen could be a den, work room, home office, or whatever you want. This home needs someone with vision and creativity to breathe new life into it and make it a wonderful home again.
$369,900
1213 N Wild Pine Yorktown, IN 47396
View additional info
Looking for the luxuries of a spacious, new-build home without the new-home build price? This four-bedroom, 2.5-bathroom house, located in the highly desirable Chase Trail neighborhood in Yorktown, is the home for you. With almost 3,000 square feet of living space â including a living room and family room on the first floor, and another large open area on the second floor â this house has more than enough room for you and your family. The large kitchen and island, dining area, fenced-in back yard and extended patio space, meanwhile, provide plenty of room for family and friends. The house has four large bedrooms, including a massive main bedroom with its own bathroom with shower and walk-in closet. A second bedroom also includes a walk-in closet. The homeâs two-car garage is not only fully finished, but it also features an extra ceiling storage rack for added convenience. This homeâs energy features make the utility bills easy on the wallet for a house of its size. Features include a gas furnace, gas stove, and a zone heating and cooling system with separate thermostats that make both the first and second floors comfortable at all times. The house also comes with a water softener, located in the garage, and Andersen double-hung windows and back patio sliding door. Top-notch, matching black stainless steel Samsung kitchen appliances included with the house are a gas stove, microwave, large refrigerator with automatic-refill filtered water pitcher, and dishwasher. Other conveniences included: a second-story laundry room on the same level as the bedrooms (washer/dryer not included); a bonus craft/utility/storage room, located on the first floor; in-wall cable concealing setups for TVs in the living room and main bedroom; and cable TV access points in all four bedrooms. HOA fees for this lot are mandatory, but are minimal; 2024 dues, which are already paid, were just $325 for the year.
$319,900
104 Wildwood New Castle, IN 47362
View additional info
Looking for a home where you can sit on your front porch and enjoy the sunset? This home is located in Wildwood Estates, a very desirable neighborhood. It has 4 large bedrooms and 2 bathrooms with 2688 sq ft of living space. Updated kitchen with new stainless steel appliances with updated bathrooms. New water heater in 2024 and newer roof and furnace in the last 5 yrs. It has new vinyl plank throughout most of the home. This property is a must see.
$274,900
9516 W Canter Yorktown, IN 47396
View additional info
Beautiful move in ready 4 bedroom, 2.5 bath, new Aqua Sure water softener 2024, Gazebo 2023, Electric Fireplace 2023, New shutters 2022, vinyl plank flooring, Built in Entertainment Center, HVAC serviced 2022, Primary Bedroom En Suite desirable Yorktown Schools. Fishing 2 stocked ponds, Culligan water Filtration, close to Yorktown YMCA (Munciana), I-69, walking trails, and quiet Cul-de-sac
View additional info
Built in 2022, this one owner home still looks as good as the day it was built! Desirable amenities included but not limited to are vinyl fenced rear yard, attached 3 car garage with tremendous floor space, tankless water heater, excellent step in foyer that extends to second floor, Large living room with vaulted ceiling and a gas fireplace, second story loft area, large pantry, primary suite is located on main floor with 3 second floor bedrooms, ample entertaining space with kitchen and breakfast areas connecting to living room, Quartz counter tops and kitchen island add to the class and elegance of this home. A must see for those desiring first class residential presents.
View additional info
Newly constructed home, nestled in a quiet neighborhood. This 4-bedroom, 2.5-bath home, with it's open-concept design offers a blend of modern amenities and natural beauty. The large kitchen, with its quartz countertops, oversized island and convenient pantry, flows into the living room, creating a spacious and inviting atmosphere for hosting guests or enjoying family time. The master suite is a lovely retreat, complete with a tiled shower, his and hers walk-in closets and private access to the covered back porch with views of the pond. With the added convenience of a three-car garage and a spacious laundry room, this home is the perfect balance of comfort and practicality, making it an ideal place to call home. Kitchen appliances are included and will be installed Dec 1st. The builder is providing a 2/10 warranty on the home, does not include appliances.
View additional info
Welcome home! Move-in ready 4 BR near Morse Lake - a country feel, quiet, tranquil & friendly neighborhood! Nestled on a spacious corner lot, enjoy the outdoors entertaining on the paver patio. Updated kitchen with stainless appliances, back splash, center island and dining area. New (2023) dishwasher, water softener and water heater. Nice, neutral colors throughout. Primary suite has updated step-in tiled shower, raised vanity. Upstairs laundry with LG W/D. Custom closet organizers too. Great location with quick access to SR32,SR38,US31.You can walk to local dining, dry cleaning, nail salon, spa services. Award-winning schools. Minutes from Morse Marina,Morse Park Beach,close to walking/biking trails and next to community playground.
View additional info
Welcome to this beautiful secluded 3.8 acre lot located on a dead end road. This barndominium needs just enough finish work, that you can make it your very own and very spectacular! This home has 3 bedrooms, a den and 3 full bathrooms. It is fully plumbed and ready for an outdoor wood burning furnace. It also has a separate electric furnace as a backup, a wood burning wood pellet stove, and central air. The upstairs bedroom has a beautiful landing overlooking the open concept of the house. You'll enjoy the electric fireplace, vaulted shiplap ceilings, and granite countertops. The possibilities are endless with this home!
View additional info
Spacious home in Raintree Heights! This home features a main level primary suite with a large walk in closet. There is another bedroom on the main level as well as another full bath. The spacious kitchen includes the appliances, has a center island, and a door that leads out to the deck overlooking the above ground pool. Upstairs are two additional bedrooms, another full bath plus a bonus room. The oversized two car garage provides great storage. Located close to Memorial Park and Golf Course.
$154,900
113 E Taylor Alexandria, IN 46001
View additional info
Checkout this move-in ready and renovated 2 bedroom 1 bath home in Alexandria. There is a large detached garage and an attached 1 car garage. The interior of this home been received many updates. The kitchen includes a beautiful stone backsplash and includes a gas range. The cabinets were recently painted. The bathroom includes tiled walls and floors with a walk-in shower with sliding door. Per seller many of the updates include: roof and windows less and 5 years old, garage overhead doors and openers 2 years old, water heater 2 years, gas furnace 2+- years old, front door and door to attached garage and detached garage newer, all bedroom and closet doors new during remodel, lots of new lighting, all laminate flooring thought out all extras excepted tiled bathroom, all new trim through house, freshly painted interior of house. The front features a covered front porch.
$530,000
12282 Charing Cross Carmel, IN 46033
View additional info
Welcome to Brookshire Village! An established neighborhood awaits for you here at this meticulously updated and maintained 4 bedroom, 3.5 bathroom homestead. Starting with the exterior, being one of the largest lots in Brookshire is Village, you will not be disappointed in the amount of yard or patio space in your backyard. Stunning curb appeal with a perfect mixture of brick and vinyl siding exterior, a newer roof, and plenty of fresh landscaping. Entering the front door, the towering entry way ceilings welcome you right in as you'll immediately notice the brand new luxury vinyl plank flooring as well as new carpet in the bedrooms. A well thought out floorplan sweeps you right into the vaulted ceilings in the living room which features a gas log fireplace. A state of the art kitchen boasting granite countertops, a massive island, and stainless appliances awaits home cooked meals to be served at your connected dining area that is the ideal layout for entertaining. The main level also houses your Owner's Suite that is complimented with a large cedar walk in closet and an en suite bathroom which includes a double vanity, soaker tub, and tile shower! Don't forget about an additional half bath for guests, large laundry room, attached garage, and an incredible four seasons room with vaulted ceilings on the main level also. The upper level of the home does not disappoint with three more bedrooms, each with their own walk in closets. One upstairs bedroom has its own en suite bathroom, and the other two are Jack and Jill style with a bathroom. The list of amenities at this incredible home can go on and on, it simply awaits the chance to serve its new owner. Conventional, FHA, and VA financing accepted!
View additional info
Experience the luxury and convenience of maintenance free living at Bridgenorth â The Preserve! This condominium is the Lincoln model and offers 2,633 sq ft of finished living space with many upgraded features. The home has an open concept great room, dining room and kitchen. The kitchen features premium granite countertops, soft-close cabinets, backsplash, and a walk-in pantry. The main level large Primary Suite with spacious attached bathroom with dual sink vanity, roll-in, fully tiled shower and attached walk in closet are sure to impress. A second bedroom with walk-in closet, a flex room, and a separate laundry room complete the main level. This home also features upgraded luxury vinyl plank flooring in all common areas, a finished 2 car garage, a large, 2nd floor bonus room and full bathroom. As the homeowner you will enjoy the Exterior Maintenance package including maintenance of gutter and window cleaning, all landscaping, mowing and snow removal and exterior homeownersâ insurance! Walking distance to Wilbur Wright Trail, YMCA, and medical facilities. Enjoy the clubhouse and pickleball courts available to the residents!
View additional info
Experience the luxury and convenience of maintenance free living at Northfield Village! This home is the Montgomery model and offers 2,202 sq ft of finished living space with many upgraded features overlooking a pond in the back. The home has an open concept great room, dining room and kitchen. The kitchen features premium granite countertops, soft-close cabinets, backsplash, and a walk-in pantry. The main level large Primary Suite with spacious attached bathroom with dual sink vanity, roll-in, fully tiled shower and attached walk in closet are sure to impress. A second bedroom or office with walk-in closet and a separate laundry room complete the main level. This home also features upgraded luxury vinyl plank flooring in all common areas, a finished 2 car garage, a large, 2nd floor bonus room and full bathroom. As the homeowner you will enjoy the Exterior Maintenance package including maintenance of gutter and window cleaning, all landscaping, mowing and snow removal and exterior homeowners insurance! Walking distance to Wilbur Wright Trail, YMCA, and medical facilities. Enjoy the clubhouse and pickleball courts available to the residents!
$413,190
416 Luellen New Castle, IN 47362
View additional info
Introducing the WINDSOR by Bridgenorth Homes. This 2 story home will be located at The Preserve, a planned community development in New Castle, IN. Enjoy the benefits of new construction and an exceptional number of amenities in this 2,958 SF home. This floor plan offers 4 bedrooms and 3.5 bathrooms. Key features of the WINDSOR are an attached 3 car garage, high ceilings, a floor plan designed for entertaining, and an exceptionally well equipped kitchen. Additional conveniences include upstairs laundry and multiple options such as fireplace, sunroom, screened porch, butler pantry, luxury features, or loft in lieu of fourth bedroom. This location accesses the Wilbur Wright trail and is walking distance from the YMCA. Community amenities will include a clubhouse and pickle ball courts. Proposed new build.
