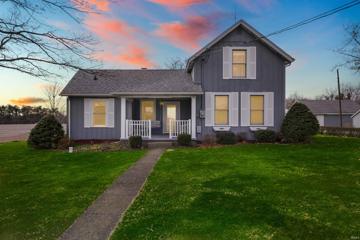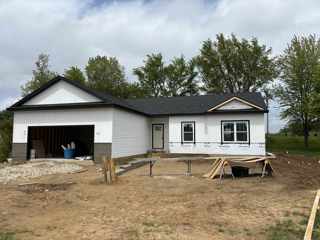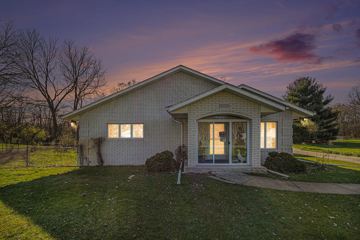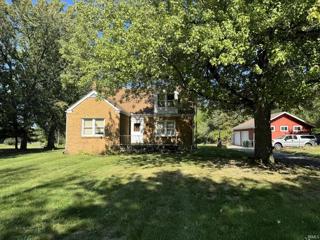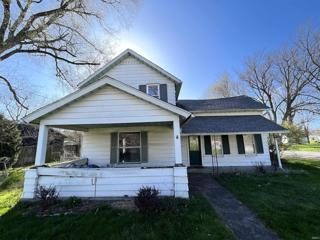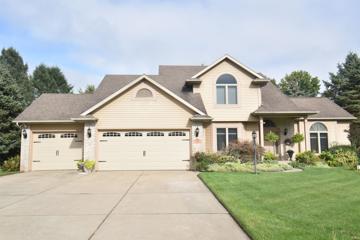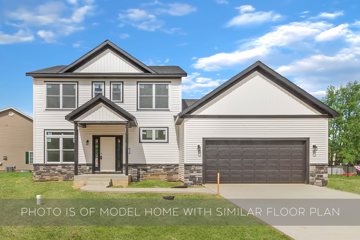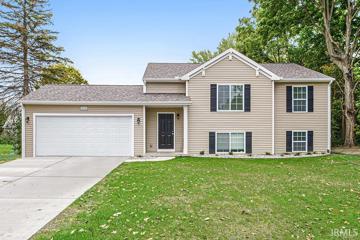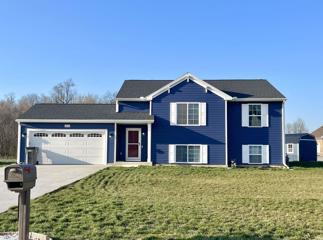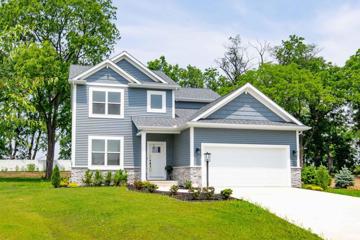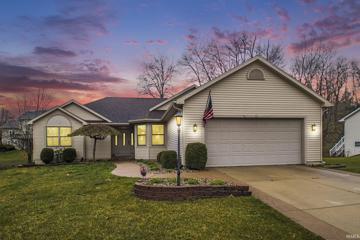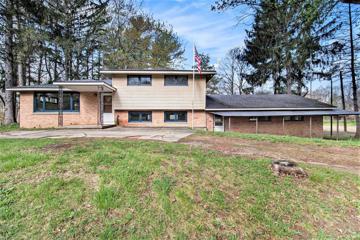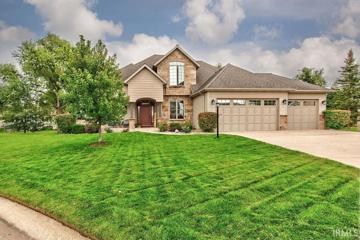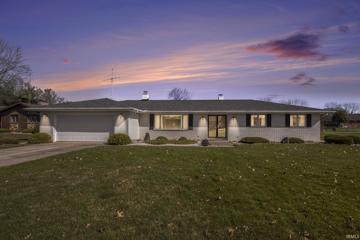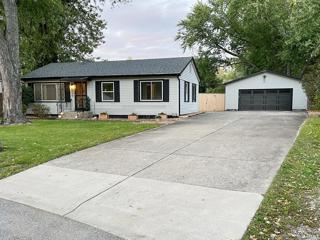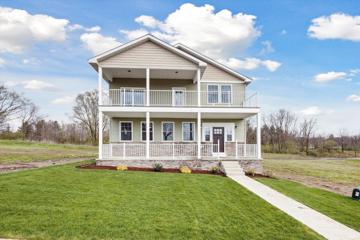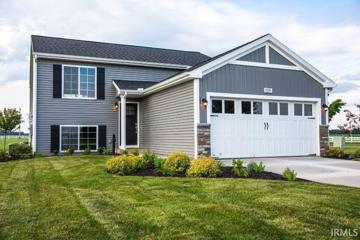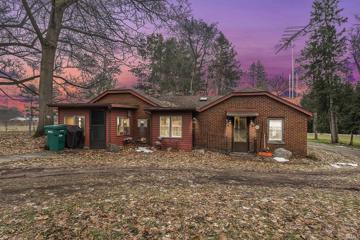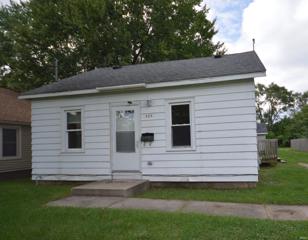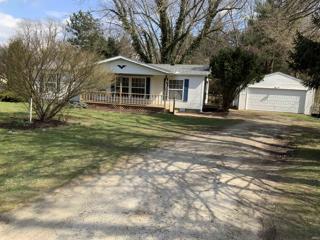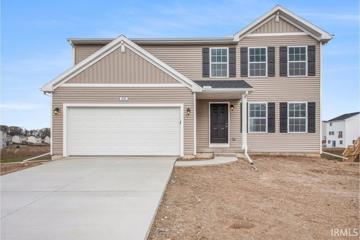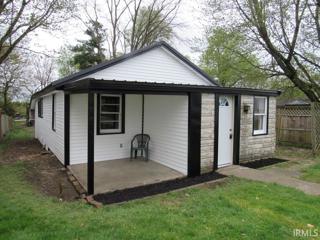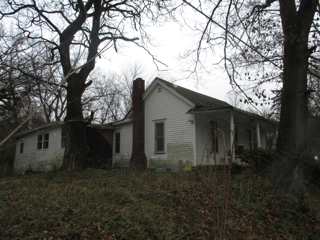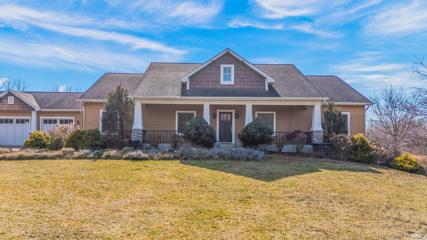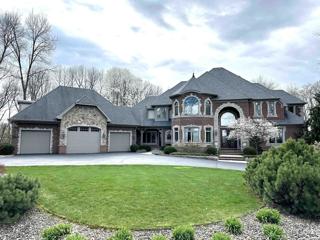Michiana Shores IN Real Estate & Homes for Sale
We were unable to find listings in Michiana Shores, IN
$349,900
8784 S 100 East Hamlet, IN 46532
View additional info
Ready to move to the country? Enjoy country living on 3 acres in Southern LaPorte County. Relax on the covered front porch overlooking the farm fields where the sun rises. Property is well maintained and has had many updates including furnace, roof, well, flooring, plumbing, electrical and much more. Large living room with masonry gas fireplace opens to a spacious dining room suitable for entertaining. Main floor offers primary bedroom and laundry room. Upper level offers 2 bedrooms and plenty of accessible floored attic storage. Nice dry basement. 30X30 oversized 2 car garage with workshop area. 10X12 storage/play shed with concrete floor and electric. 46X64 Barn with electric, partial stalls, hay feeder and concrete pad area. Original grain bin to use your imagination. Make your appointment today. One year home warranty included!
View additional info
Welcome to this NEW CONSTRUCTION ranch built by Morrison Builders! Beautiful curb appeal with stone accents. This open-concept home has cathedral ceilings in the great room, dining and kitchen area. The Kitchen is complete with quartz counter tops and stainless-steel appliances. The Master Bedroom has an en suite bath with double sink, tile shower, tile floors, and large walk-in closet.2 additional bedrooms share a full bath with tub and tile surround. You'll love the convenience of a first-floor laundry, attached 2-car garage, and a hydro-seeded yard. The full basement has 9' ceilings, two egress windows, and a rough-in for a bath. One year Builder Warranty included! Pictures are of similar home previously built.
$349,000
54733 Pear South Bend, IN 46628
View additional info
Welcome to this beautifully built 4 bedroom 3 full bathroom 5 car garage all brick ranch home on 2+ acres. Built by Weade Construction, this total electric (low heating/cooling bills) High-Tech energy efficient home is built to last. Permanent wood foundation, 16 inch walls plus insulation, roof, ceiling, air infiltration and vapor barriers, 2/50 gallon water heaters, mechanicals re charge during off peak hours, Anderson Hi-Performance windows, gutter shields the list goes on! Open concept eat-in kitchen over looks the large living room with a 4 seasons porch attached with gorgeous french doors, second kitchen in lower finished level. Main floor and lower level laundry PLENTY of storage space. Partially fenced in yard, this one of a kind home has so much to offer! Please read attachments to understand all the plus reasons for this ultimate high efficiency home.
View additional info
Get a jump on a great property on the westside of South Bend, in advance of the new EV plant coming to New Carlise. Located just east of New Carlise, these 9 acres will allow you to tinker to your hearts content. Two large outbuildings and plenty of power. The home also boasts 4 bedrooms and two full baths. Property has open area's as well as woods. Located just minutes from either New Carlise or the shopping on the west side of South Bend. Septic inspection complete and passing. This home is ready for your family. Schedule you're showing before it goes.
View additional info
Large home with tons of possibilities! Live in project, house flip, or rental property! County feel seated on 1/4 acre but close enough to both North Liberty and South Bend. Newer roof, HVAC, and well pump. Large detached garage included on the property. Great opportunity for a handy homebuyer looking to build some equity! Check it out today.
View additional info
This beautiful 3 bedroom, 2 full and 1 half bath, 2715 finished sq. ft. home (incl. finished portion of basement) is well maintained, loaded with amenities and located in desirable Westwood Hills at Elbel. Youâll feel at home in the large (21x18) great room with cathedral ceiling, wood blinds and gas log fireplace complimented by a floor to ceiling wood accent wall. Beautiful hardwood floors run throughout the main level. The eat-in kitchen has Maple cabinets, granite-inspired, solid surface countertops, 5 burner gas stove, lots of storage and a sliding glass door to the 12x12 deck. There is a formal dining room. The wide staircase leads up to the 3 bedrooms, include an ensuite. Retreat to the master bedroom with its vaulted ceiling, soaking jet tub, oversized walk-in shower, double vanity and 11x6 walk-in closet. The wonderful arched windows certainly shine on the upper level. The lower level finished rec room provides extra space to entertain friends and family. Additional bedroom in lower level. HVAC is 6 months old. Pella designer casement windows. Peachtree steel insulated doors. Also includes cathedral ceilings in the front and master bedroom with plant shelves. Custom-designed landscaping package with irrigation system. Bonus bedroom in basement. Heated garage!
View additional info
NEW CONSTRUCTION by Morrison Builders in NATURES GATE. Country feel neighborhood with convenient access to the bypass and shopping. This two-story home has stone accents, covered porch, and a 2-car garage. The open concept layout inside features a great room with living room, dining area, and kitchen with an island, granite counters, stainless steel appliances, and pantry. Easily access the backyard from the slider in the dining area. Main level primary suite includes bathroom with dual vanity, shower and large walk-in closet. Convenient half bath and mudroom/laundry round out the main level. Upstairs, you'll find 3 additional bedrooms that share a full bath with separate water closet, dual vanity, and tub/shower combination. All bedrooms have nice sized closet space. The full basement has an egress window and a rough-in for a bath. One year Builder Warranty included! Home to be built upon sale. Pictures are of similar home previously built.
View additional info
Move in Ready! This new construction home in Country Farm Estates located in South Bend Community School Corp. The main advantage is price, its only 149$ a sq ft for brand NEW construction! RESNET ENERGY SMART NEW CONSTRUCTION-10 YEAR STRUCTURAL WARRANTY. Welcome home to over 2100 sq. ft. of finished living space on 2 levels. The upper main level features a large great room that leads out to a 10x10 deck great for entertaining, kitchen with dining nook, all with vaulted ceilings, a den and main floor primary suite. Primary suite includes a private bath and oversized walk-in closet. Den is a great flex space. The daylight lower-level features over 900 sq. ft. of finished living space, with a spacious rec room, 2 bedrooms, each with a daylight window and a full bath.
View additional info
Motivated Sellers! Due to work relocation they have to give up this beautiful practically new RESNET ENERGY SMART home built in 2022. This home offers 3 bedrooms and 2.5 baths with the upper level featuring an eat-in kitchen with granite counter tops, Subway tile backsplash, SS appliances and a breakfast bar open to the large great room. There is a flex room off the great room that is perfect for an office/bedroom/dining room. The Owners suite with large walk-in closet/full bath and the half bath finish off the upper level. Lower level includes 2 additional bedrooms, a full bath with tub/shower combination, an expansive family room, plus the Mechanical room with washer/dryer hook up and storage under the stairs. Since purchase Sellers have added upgrades that include an Ecowater Water Softner, a 20' x 10' shed with 2 loft areas, a front storm/screen door, an extra large 85 gallon holding tank for the well, security cameras (3) that stay with the home and a House Dehumidifier, seeding of the lawn and an invisible fence for pets (box and collars not included). ADT security system installed. Per Builder, this home has an age advantage to 50 years and a space advantage to 285 Sq. Feet and Buyers of this home should reap a projected $131/month in energy savings versus purchasing a non-Energy Smart home. Washer and dryer not included.
$404,900
52520 East South Bend, IN 46628
View additional info
Take advantage of our 4.75% OWNER FINANCING or our Mortgage Buy Down of 2%*. MOVE-IN READY NEW CONSTRUCTION! This completed "Kelley" floor plan by Irish Custom Homes offers an open-concept layout with many upgrades and amenities. The spacious family room is open to the kitchen, which features a large center island with breakfast bar seating, quartz counters, custom tile backsplash, soft close cabinets, stainless steel appliance package, and a spacious walk-in pantry. The second level showcases a spacious primary suite with vaulted ceilings, a large walk-in closet, and en suite bath with double vanities and shower. Two additional spacious bedrooms and second floor laundry room are designed for convenience. There is a "ready-to-finish" lower level with pre-plumbed full bath and egress window for a future bedroom. Other notable features include a mudroom with built-in bench and hooks, main floor half-bath, and a fully irrigated lawn. Don't wait - schedule your showing today! Ask about our Appliance Package. *(Terms Negotiable)
$390,000
52885 Hollow South Bend, IN 46628
View additional info
Beautifully designed open concept ranch with a fully finished basement! Enjoy the split floor plan design with a huge main bedroom that offers ensuite and connection to the laundry area! The flow of the kitchen, dining and living room, along with the slider to the large, elevated deck makes this an oasis for entertainment. Even more convenient is the walk out basement that includes a 4th bedroom, a full bath and tons of storage. Yard is fenced in and also includes storage shed. Water heater new and roof maxx treatment with 5 year warranty included, plus newly wired fiber 5Gbps speed internet line to the home! You'll want to schedule a showing to enjoy this wonderful home!
$259,000
53525 Poppy South Bend, IN 46628
View additional info
If youâre looking for peace and quiet on a large piece of land away from the city, this house could be for you! Nestled on approximately 5 acres of land on the west side of South Bend, this property has loads of opportunity. This quad level house has 3 bedrooms and 1 full bathroom on the upper level, with an additional half bath and great living space on the lower level. The unfinished basement provides an excellent amount of storage space. There is also an oversized 2 car garage for your extra toys or tools. With just a few updates, this could be your dream home! Schedule your showing today!
View additional info
Welcome to your new home in the incredible location close to Notre Dame, South Bend Airport, and easy accessibility to US-31 and 80-90 Toll Road within 15 minutes to new EV Samsung Battery Plant in New Carlisle! Seller is willing to contribute to a buyers rate buy down with an acceptable offer which could save you up to $600/month the first year and up to $300/month the second year! One of the biggest features in this specific neighborhood is that it has city water and city sewer along with water softener. As you enter the home, you are greeted with vaulted ceilings, a gas fireplace for those cold wintery nights where all you want to do is cuddle up on the floor and do some shopping, and a board and batten accent wall in the dining room. New fixtures have been installed throughout the house and this floor plan has a main floor primary bedroom and bathroom separate from the kitchen. Expansive main en suite bathroom with a massive walk-in closet will be sure to impress. Neutrally painted throughout the house is ready for any type of decor. Separating the living room and the kitchen is a staircase which leads up to good sized guest bedrooms along with a full bathroom. In one of the bedrooms, there even is a large walk-in closet for your guest if they are staying longer than you desire. As you enter the kitchen, you will see the custom made nook and table along with another gas fireplace to enjoy great company as you prepare your next meal. If you desire to take your meal or food outside, there is a screened in porch that connects to a deck which leads down to a stamped concrete patio and an additional concrete paver patio with a stone fireplace for those nights of entertaining. Located in the foyer from the 3-car garage with storage racks and radon system is the main floor W/D and a huge pantry for all the necessary appliances and snacks that won't fit in your expansive kitchen. As you go downstairs, you will see another good sized bedroom with it's own updated double vanity bathroom. If the closet space is tight there is a custom built-in open wardrobe for additional space. As you walk into the open family room, you will see plenty of space for whatever you desire! The only two spots not mentioned here are unfinished with extra storage space with a hole-house plumbing switch and newly installed hot water heater (Nov 2023) along with a separate area being used currently as a work-out space which could easily be finished. Stop by today!
$259,000
25385 Beth Ann South Bend, IN 46619
View additional info
Remarkable one owner All Brink Ranch. As you enter this well cared for home you will be greeted by a slate tile entry that leads the way to the formal family room, generously sized Living room boosting a cozy fireplace and offers a ton of natural light. The Bonus sized eat in kitchen has loads of storage. As you make your way through this home you will find three bedrooms main floor laundry and 1/1/2 baths. The lower level offers wide opens spaces (great for finishing) and more storage. This quality built home comes complete with an open patio that overlooks the backyard and retains the value of peaceful living while being conveniently close to shops, schools and transportation. This house screams "Quality" Don't wait!
$285,000
5234 Lark Portage, IN 46368
View additional info
Back on the market at NO FAULT OF THE SELLER! Introducing this FULLY updated Ranch home in Portage, IN. This charming residence has undergone a complete transformation inside and out. Recent updates include new plumbing, furnace, water heater, a/c, and generator within the last 3-5 years. The roof, fence, and garage door have all been replaced in the past year. With a modern yet cozy interior, gourmet kitchen, and luxurious primary suite, this turnkey home offers the perfect blend of style and comfort. Located in a vibrant neighborhood, it's an opportunity not to be missed. Schedule your showing today! House is being sold "AS-IS"
$529,000
3367 Blarney South Bend, IN 46628
View additional info
Introducing a freshly built residence in The Reserve at Blackthorn! This two-story abode boasts scenic views of the beautifully maintained Blackthorn Golf Course. Offering a FREE GOLF MEMBERSHIP FOR LIFE!!! Situated conveniently near the toll road and Notre Dame, it offers versatility as a personal residence or investment property. Short-term rentals are permitted and can be seamlessly managed by the HOA. Enjoy hassle-free living with a low monthly HOA fee covering lawn maintenance, landscaping, snow removal, and more. With four bedrooms, the main level presents an inviting open layout encompassing the kitchen, dining, and living areas. Additionally, the unfinished basement features egress windows and plumbing for a potential additional bathroom. Amazing views of the golf course from the upper porch.
$319,900
306 Wrenwood North Liberty, IN 46554
View additional info
New construction, 3 bedroom, 2 bath home in Potato Creek Crossing located in the Town of North Liberty, IN with easy access of S.R. 23, in the John Glenn School Corp. This home has an 85 year age advantage. Potato Creek is a nicely developed community with plenty of space to enjoy the great outdoors! RESNET ENERGY SMART NEW CONSTRUCTION, 10 YEAR STRUCTURAL WARRANTY. Welcome home to over 2000 sq. ft. of finished living space. The main floor features a dining nook and kitchen that opens to a large great room, all with vaulted ceilings to create an open and spacious effect. There are slider doors off the great room leading to a 10x10 treated deck. The kitchen will feature white cabinets, granite counters, tile backsplash, and SS appliances. The primary bedroom features an oversized WIC and private full bath to complete the upper floor. Daylight lower level has over 900 finished sq. ft. and includes a large rec room, 2 bedrooms, with daylight windows and a full bath to complete the living space.
$199,900
57481 Crumstown South Bend, IN 46619
View additional info
Welcome to this stunning home featuring a spacious layout and 5 acres of land. Perfect to be able to have space and tinker on projects. Property boasts a fenced in yard, detached garage, and unfinished basement that provides tons of opportunities. Come make this one your home today! Call Owner to Show See agent Remarks
$149,900
505 W Maple North Liberty, IN 46554
View additional info
Move right in. This home is ideal. New carpet and flooring, freshly painted. Great floor plan. Nice sized lot, includes a large shed. New roof on the shed. Call today to schedule a showing.
$195,000
55340 Orchid South Bend, IN 46628
View additional info
Move right in! Updated 3 bedroom, 2 bath home sits on a huge lot with beautiful trees, a large 2 car garage and a small barn. Country living providing privacy and wildlife. Spacious kitchen with new stainless steel appliances, lots of sunlight, pantry and a nice size laundry room. Master bedroom with large walk-in closet. New roof, gutters, downspouts, garage door, flooring, paint and much more.
$299,900
303 Shamrock North Liberty, IN 46554
View additional info
MOVE IN READY New Construction. 4 bedroom, 2.5 bath home in Shamrock Estates located in the John Glenn school district. This home has an 85 year age advantage and is the only new home construction at this price point. RESNET ENERGY SMART NEW CONSTRUCTION-10 YEAR STRUCTURAL WARRANTY. Over 1,800 sqft. two story home designed to optimize living space without sacrificing storage. Beginning on the main floor, an open concept layout greets with a large great room open to the dining nook. Spacious kitchen will feature white cabinets, a breakfast bar with pendant lighting, granite counters, tile backsplash, and SS appliances; range, microhood, dishwasher, and refrigerator. Tucked away but easily accessed are a powder bath and laundry room, accessed from the mudroom, completing the main level. Upstairs find the spacious, primary bedroom suite, with a large WIC and private full bath. 3 additional bedrooms and another full bath complete this home with comfort and style in mind.
View additional info
Don't miss this Stylish 2 Bedroom home that has a great layout. Ever wonder why your renting when you can buy a home that is potentially cheaper and you could be building your equity. This home has a newer metal roof, spacious kitchen and Living room and some fresh paint inside. Along with a yard that has room for a small garden.
View additional info
Fantastic opportunity for investors! This 3 bedroom home with 2-car garage sits on an acre of land. Needs a lot of work - cash offers only!
View additional info
Welcome to Osborne Road! Located minutes from Potato Creek State Park, this practically net zero home features an open floor plan with tons of natural light, 4 bedrooms, 3 full bathrooms on a walk out basement all nestled on 20 acres! There was no detail overlooked when building this home! 2x6 construction with an inch of foam insulation, solar panels and a hybrid electric water heater make this home almost self-sufficient! Inside you will find an oversized kitchen with ample cabinet space and quartz countertops open to the large living room which boasts hardwood floors and abundant natural light! On one side of the house, you will find 2 generously sized bedrooms sharing a full bath with two vanities. The primary suite is privately placed on the other side of the home complete with a large walk-in closet and ensuite with a tile walk in shower, soaking tub and double vanity sink. The fully finished walkout basement provides an additional large living space, 4th bedroom, full bath a large extra bonus space and a HUGE storage room! Enjoy the peace and serenity out back on the oversized flagstone patio with extensive landscaping! The detached 3 car garage is easily accessible with the covered walk way from the rear of the house. This property also offers 20 acres of land complete with fruit trees, blueberry bushes and mowed trails throughout the property! This home is truly a must see!
View additional info
The 110 +/- acre (willing to split off house ). Madison Road country estate in northern Indiana is breathtaking and a must see! Sitting back a 1/2-mile-long secluded and winding, tree lined driveway sits this 8,687 Sq Ft custom-built home featuring 7 bedrooms and 4.5 bathrooms. Upon entering the home, you will notice the great room with 18'-foot ceilings featuring a floor to ceiling masonry fireplace which includes a one-of-a-kind waterfall to give you sounds of nature from the comfort of your home. Enjoy cooking and entertaining in the luxurious kitchen containing custom built cabinetry, hickory floors, and granite countertops. Just off the kitchen area is your formal dining room with access to the screened in porch for additional seating space. The main level also features a large primary bedroom suite complete with a fireplace and entrance to the back deck to enjoy those evening sounds of surrounding wildlife. Upstairs you will find 5 additional large bedrooms and 2 bathrooms. Featured in the lower level is a workout room, a wet bar, and an additional large room, but if you are looking to give your guests an epic experience, enjoy a movie in your private theatre room with seating and surround sound. Walkout from the lower level to the nature lover's paradise of a backyard where you will commonly see deer, fox, and turkey. The attached garage offers a 4-car parking space with an additional pole barn more storage/workshop area. The one-of-a-kind tree house was one of the families' favorites. Trails meander throughout the property with one trail leading out to the flower garden and flower covered pergola as you enter into the pool house/pool entertainment area. The pool house consists of a spacious living room, kitchen, and bathroom. The pool is a 20X50 oversized pool with depth of up to 10' making it a great are to hold those summer pool parties and cookouts. The 3-acre pond is just beyond the pool area through the alfalfa field. This pond is stocked with bass and hybrid fish. It's nothing to catch 30 fish in an hour. The property offers an easy 20-minute commute to downtown South Bend, IN and less than 30 minutes from Notre Dame University. Downtown Chicago, IL is less than 2 hours away
