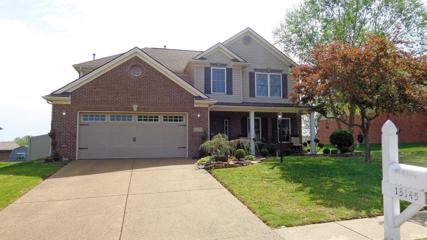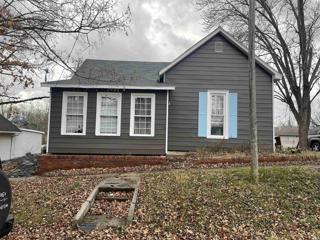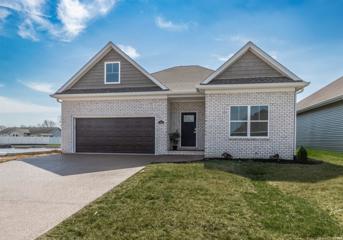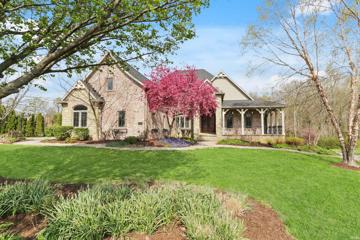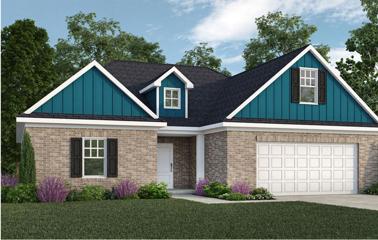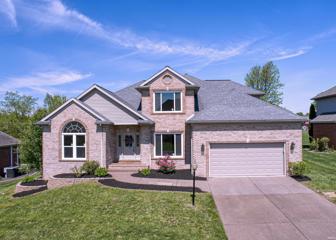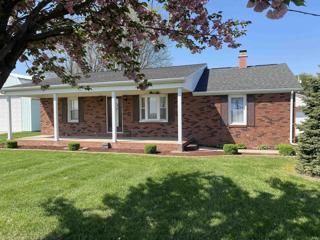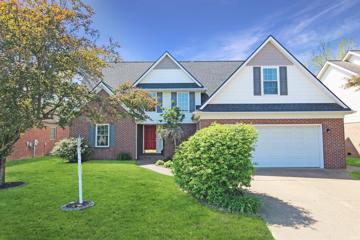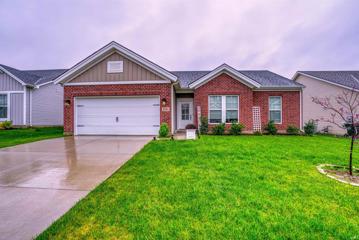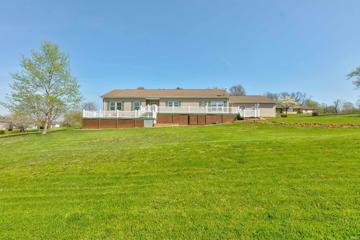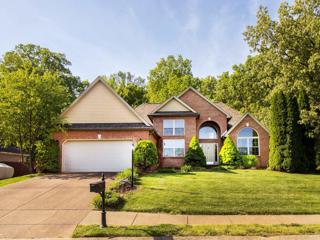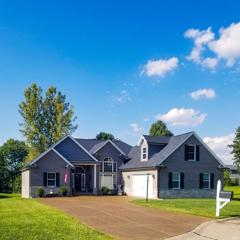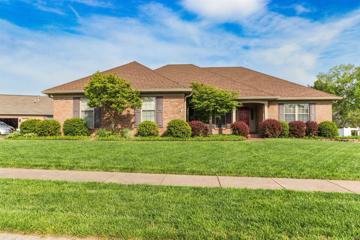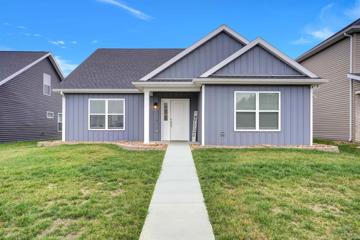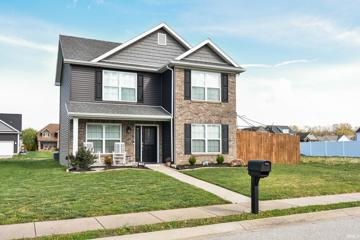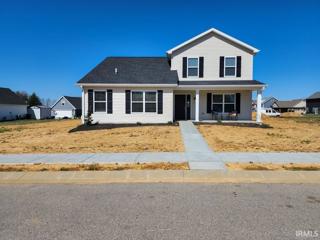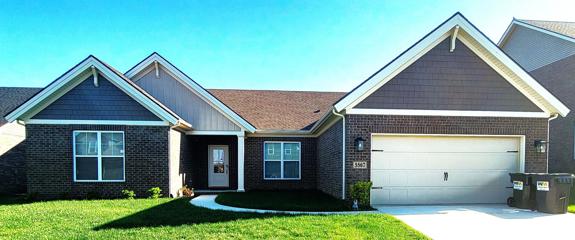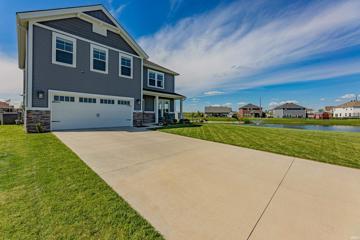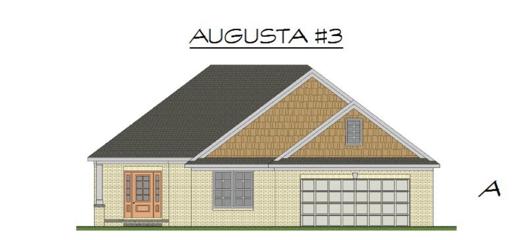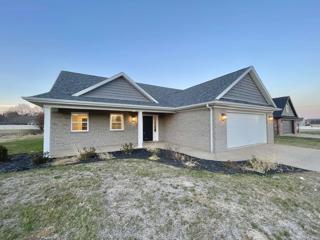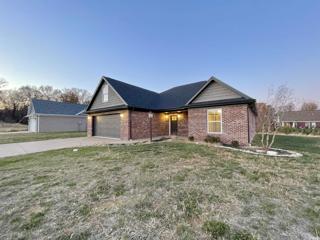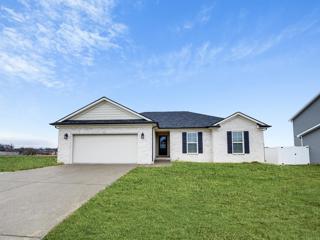Lynnville IN Real Estate & Homes for Sale
We were unable to find listings in Lynnville, IN
$329,900
13145 Ellerston Evansville, IN 47725
View additional info
Situated in a desirable north side subdivision. Home offers 4 bedroom, 2.5 bath and is loaded with amenities. This home has great curb appeal with a covered front porch and offers charm and character throughout. The foyer with open staircase with beautiful wrought iron detailing opens to the dining room with crown molding. The open floor plan offers an updated kitchen with an abundance of new cabinetry, granite counter tops, two pantries, and a large dining area. The spacious great room with crown molding offers a gas fireplace with tile surround. The main level offers an updated half bath perfect for guests. The second level offers a master suite with two large walk-in closets, one being a walk-in closet and a large master bath with double raised vanity, whirlpool tub with tile surround, and walk-in shower. The second level also offers three additional bedrooms each offering walk-in closets and access to the full hall bath with tub/shower
$43,000
504 E North Winslow, IN 47598
View additional info
Investors Special! Flip or repair and hold to add to your portfolio. Potentially 3-4 bedrooms. Updated electric. Needs lots of repair but has GREAT potential.
$399,900
3103 Fehme Evansville, IN 47725
View additional info
NEW CONSTRUCTION! Offering 3 bedrooms, 2 baths, open layout, PLUS LARGE BONUS ROOM to enjoy. Over 2100 SF of well designed living space space with all the must haves that a new home should offer. Including: 9ft smooth ceilings, covered front porch, covered back porch, granite countertops, open layout, split bedroom design, and large picture windows including two transom windows in the dining room. Kitchen offers white & gray cabinets with granite countertops including an oversized breakfast bar. Castled cabinets, mixed woods from wall to breakfast bar adding dimension & featuring a large walk-in pantry. Other features include: counter depth sink, subway tile backsplash & glass fixtures. Lots of ornamental ceiling treatments including trey ceiling in great room & owners suite, crown molding through out majority of home, & 6 inch baseboards. Owners suite is located in back of home including: large walk-in closet with ensuite bathroom including double vanity and a beautiful walk-in tiled shower. The additional 2 bedrooms are located on opposite along w/ full bathroom in between. Laundry room and 2 car attached garage with storage room top of the interior. The front porch is nicely covered & back porch is located just off the dining room through sliding doors. One could easily enclose if desired. Back portion of yard includes a white vinyl fence. Sidewalks & aggregate driveways throughout this 19 home community.
$1,775,000
8144 Castle Orchard Chandler, IN 47610
View additional info
This exquisite waterfront 6-bedroom, 4.5-bath home is crafted with meticulous attention to detail and perfectly situated on a sprawling 3.64-acre estate. The grandeur of its architecture and beautiful landscape immediately captures your attention. The combination of brick and stone exterior exudes timeless elegance, while the mature trees provide a sense of privacy and tranquility. Step inside and you're greeted by the warm embrace of hardwood flooring and high ceilings. The great room is a showstopper, with soaring ceilings and a striking fireplace flanked by built-in bookshelves. The heart of this home is the eat-in kitchen, boasting a reclaimed-brick breakfast nook, island seating, and a beautifully tiled backsplash. The formal dining room and office provide additional space for gatherings. The main floor offers a luxurious primary suite with an en-suite bathroom that is simply divine, with clawfoot tub, oversized walk-in shower, and a spacious walk-in closet. A second bedroom with en-suite bath is also located on the main floor. Upstairs, you'll find a large bedroom with a sitting area and a cozy fireplace, along with a full bath, providing a private retreat for guests. There is also a second bedroom upstairs, offering endless possibilities for use. The basement is an entertainer's dream, featuring a family room, bar seating, media room, sauna, two additional bedrooms, an office area, and a full bath. The sunroom seamlessly connects the indoor and outdoor spaces, including the lake, an in-ground pool with an outdoor fireplace and kitchen. The property offers both an attached 3-car garage and a detached RV garage with a greenhouse â a rare and valuable addition to this already remarkable estate. Every detail has been carefully curated to create a sanctuary that you'll be proud to call home. Per Seller: both AC units; the water heater; and water softener have all been recently replaced.
$335,300
4 200 N Princeton, IN 47649
View additional info
"Proposed Construction" in the newest subdivision in Princeton, FAIRVIEW HEIGHTS. This home known as the popular âAspen plan. Entering the home boosts a large open concept living room, kitchen, and dining area. A bonus room and large laundry room. This home features a split-floor plan, with the master suite offering a large walk-in closet and Master bath. attached 2 car garage. The parcel number and amount of taxes will change once the lot has been assessed and taxed.
$435,000
2055 Waters Ridge Newburgh, IN 47630
Open House:
Sunday, 5/19 12:00-2:00PM
View additional info
Step into this charming 4 bed, 2.5 bath home, nestled in a serene neighborhood, where fresh paint throughout and newly landscaped grounds enhance its inviting appeal. Upon entry, you're greeted by a spacious foyer, leading to a private home office on the left, complete with French doors. To the right, a formal dining room awaits, featuring crown molding and wainscoting. The welcoming great room, adorned with a built-in entertainment center and a cozy gas fireplace, seamlessly connecting to the well-equipped kitchen. The kitchen features ample cabinetry, stainless steel appliances, and a charming breakfast nook. Retreat to the main floor primary suite, boasting an attached full bath with a soaking tub, step-in shower, and dual sink vanity, along with a spacious walk-in closet for added convenience. Completing the main level is a large laundry room, half bath, and 2-car garage. Upstairs, discover a versatile landing area, three additional bedrooms, and a shared full bath. All bedrooms have spacious walk-in closets. Step outside to enjoy the extended deck, perfect for outdoor entertaining, overlooking the spacious backyard with endless possibilities for relaxation and recreation.
View additional info
- Cute Home on Nice .46 Acre Lot! - 1,296+/- SqFt of Living Space on 1 Level! - Living Rm & Family Rm! - Basement, Cov Front & Back Porches, Generator! - Nice Oversized Attached Garage w/ ½ Bath! - Just Minutes to Toyota & Evansville! - Perfect for Investor or End User! This charming home was built in 1952 and is perfect for both the end-user or investor. There is approximately 1,296 square feet of living space all on one level. This includes a large living room / dining room combination and a family room with a fireplace. The kitchen is roomy enough for a table and offers lots of cabinets. An updated full bathroom and three nice-sized bedrooms complete the main level. Downstairs you will find approximately 972 square feet in the unfinished basement. This includes the laundry area and a shower. The large 24âx38â garage features two overhead doors, a half bath, and a metal roof! Other features and amenities include hard wood floors, covered front and rear porches, Generac whole-house generator, high-efficiency LP gas furnace, central air, and more!
View additional info
This full brick 3 bedroom 2 full bath home is located in highly desirable Breckenridge subdivision on Evansville's North Side. The cul-de-sac provides a low traffic environment. This open concept design features cathedral ceilings over a spacious Great Room. Privacy fenced back yard. This home provides a great opportunity as it qualifies for 100% USDA Rural Financing.
$299,900
11800 Waverly Evansville, IN 47725
View additional info
. Beautiful home located on the North side! Stunning 2 story with 4 bedrooms and 2.5 baths. Stepping inside you will be welcomed with vaulted ceilings and open stair case. Living room is open to the dinning and kitchen area. Kitchen is open to dinning giving you plenty of options for entertaining and counter space with bar top. Right off the kitchen will find extra flex/office space right next to the laundry. Main floor Master bedroom is large with trey ceilings, large walk-in closet, and double vanity adds a nice touch to the master suite. There are 3 spacious bedrooms with great size closets located upstairs. Walking out back you will have a great screened in patio with step out to 12x12 patio. Fenced in yard for privacy. Roof is 4 years old. Brand new hot water heater. 2-10 Home Warranty provided!
$289,900
2741 Brewster Evansville, IN 47725
View additional info
Step into the vibrant community of McCutchan Trace, nestled on the NORTH side. Introducing an exquisite Energy Smart JAGOE home, showcasing the beloved ZIRCON Craftsman Style floor plan with a thoughtful split bedroom layout. This 3 bedroom, 2 bath abode boasts an inviting OPEN CONCEPT design, adorned with expansive windows and lofty 9-foot ceilings. The heart of the home lies in the gourmet KITCHEN with a convenient peninsula bar, and recessed lighting. The ensemble is complemented by the inclusion of premium STAINLESS STEEL APPLIANCES. Revel in the warmth of wood look flooring and soaring 9' ceilings. Retreat to the serene sanctuary of the private OWNERS SUITE, featuring a generously sized bedroom, accompanied by a luxurious walk-in closet and a FULL BATH boasting a double vanity and linen closet. Completing the picture are two additional bedrooms, a convenient laundry room, and another full bath. Step outside into the back yard with a NEW privacy fence.
$239,000
302 N 7th Holland, IN 47541
View additional info
In this beautiful manufactured home, you will find solid hardwood floors, granite countertops, and a stone, woodburning fireplace to start. With an open concept, you have a split bedroom layout with a huge master suite, including a tub, shower and large walk in closet. On the other end you have two bedrrooms and a full bath with a large laundry room. The large, open family room, dining room and kitchen encompasses the center of the home, with plenty of space. Outside, you will find a large front, layered trex deck, with a wood balcony and a stone patio in the back. The large detached garage, with a metal ceiling, will give you plenty of room for all your needs. This home sits on, just over an acre with trees and a 30'x40' pole building.
$349,700
1201 Parmely Evansville, IN 47725
View additional info
This beautiful, brick ranch style home with a brand new roof and gutters (April 2024), fresh paint throughout, and more updates - is located in the sought after Kingsmont subdivision. Before entering, you are sure to appreciate the overall curb appeal, along with the peaceful and quiet setting. This is a very well-kept, modern home with 3 bedrooms, 2 full baths, and nearly 2,000 square feet. The layout was meticulously designed, providing plenty of space for all of your needs, including entertaining family and friends. The spacious great room boasts vaulted ceilings, skylights, and a cozy fireplace. The stunning eat-in kitchen with modern appliances has more than enough cabinet and counter space, and a formal dining room to enjoy your meals. In the oversized master bedroom, you will find an off-set space perfect for an office, and an ensuite bathroom with a jetted tub and separate shower. Out in the backyard, you will love the partially wooded setting, providing plenty of privacy and peace. The back patio is perfect for grilling or just simply relaxing, and there is still plenty of space in the yard for other activities.
$332,500
4632 Windham Evansville, IN 47725
Open House:
Sunday, 5/19 1:00-3:00PM
View additional info
NEW PRICE!! MOTIVATED SELLERS!!! Located in the desirable Windham Hill neighborhood with convenient access to Green River Road and I-69. This home has so much to offer with 3 bedrooms and a bonus room (which has a closet) - currently used as 4th bedroom. The first floor family room is large and inviting with built ins and a gas log fireplace for those chilly evenings. Just off the kitchen is a dining area/office/flex space...make it what you want? The kitchen has loads of cabinets and storage with easy care ceramic tile. The dining area overlooks the large fenced backyard. The Owners have recently purchased all new stainless appliances including a beverage cooler, new HVAC (furnace & A/C), and a new hot water heater. The 2nd floor Primary bedroom is large and offers a full bath w/separate shower and jetted tub along w/dual sinks. The laundry is conveniently located on the second floor near the bedrooms. The spacious bonus room can be used as a recreation area. Several rooms have been recently repainted. Yard Barn included. Seller is providing a $650 2-10 Home Warranty.
$445,000
1130 Wheatcroft Evansville, IN 47725
View additional info
Shows like new! This 5yr old Northside 4 bed, 2.5 bath all brick and stone home with attached 2.5 car garage. In established Old State Court neighborhood, located on over half acre lot in cul-de-sac just a couple blocks off Old State Rd. Close proximity to both North high school and Scott school. Generous open entryway and hardwood floors throughout the main level. Formal dining room with 16ft ceiling and 9 ft ceilings throughout the rest of the home. The kitchen has granite counters and bar, tumbled tile backsplash, upgraded stainless steel appliances and extra tall cabinet height. Kitchen also has views of the breakfast area, living room and windows across the back. The breakfast area offers a sliding door that leads to a covered patio area and a 2nd patio area that's uncovered- all overlooking the extra large back yard. Great stone fire pit and shed for additional storage included. Split floor plan design has the master bedroom on one end of the home with adjacent massive bathroom with tiled shower. Huge walk-in closet with whirlpool tub/spa area. 2-3 bedrooms are located on the other end of the home with full and half bath on the main floor. There's a large bonus room upstairs with closet and separate zoned heating/air unit. There is a tankless water heater and extra high energy efficiency rating!The laundry is on the main floor adjacent to the garage.The garage fits some of the largest SUV's on the market. Home buyer's warranty for buyer peace of mind.
$310,000
10545 Chip Evansville, IN 47725
View additional info
This beautiful home is located on Evansvilleâs north side in Eagle Crossing, a popular neighborhood with mature trees and well-manicured lawns. This full brick ranch style home has three bedrooms and two full bathrooms, including an en suite in the primary bedroom. Closets are generous and several rooms have custom blinds. The open floor plan includes a formal dining area for entertaining, and spacious great room with tray ceilings and a fireplace insert. The eat-in kitchen includes a breakfast bar and updated appliances, and new refrigerator. Large yard has lovely landscaping and aluminum fence. Fresh paint in the kitchen/breakfast area, hall bath, hallway and office area. New flooring in living room and primary bedroom in 2018. New roof in 2019. Furnace and water heater were replaced in 2016. Schools are McCutchanville Elementary and North Jr and Sr.
$335,000
15505 Reading Evansville, IN 47725
View additional info
Welcome to this stunning home built in December 2022! This spacious residence boasts an open concept living space with 4 bedrooms, 3 full baths, and a bonus room upstairs! Step outside to a covered patio, perfect for entertaining! Make sure you check out the 2 car garage with professionally coated flooring. Conveniently located near schools, parks, grocery stores, dining, and major commuter routes, this home offers the perfect combination of comfort, style, and convenience.
$289,888
15425 Reading Evansville, IN 47725
View additional info
Introducing this exceptional 3-bedroom, 2.5-bath, two-story home conveniently located near Scott Elementary School, North Jr. High School and North High School. You will notice the beautiful curb appeal and modern design of the home with elegant brick and stone accents on the exterior. Step inside to discover an open main floor plan offering a stunning white kitchen decorated with castled cabinetry, granite countertops, stainless range/oven, dishwasher and microwave, and a wonderful island bar. Adjacent to the kitchen, an inviting dining area is perfect to connect and share conversations while cooking and allows access to the patio and a generously sized side yard. The heart of the home, the living room, features engineered hardwood floors that add warmth and character to the space. Completing the main level is a convenient half bath, perfect for guests. Upstairs you will find a loft landing, providing a versatile space for relaxation or entertainment. The main bedroom awaits with a wonderful full bath featuring a double vanity, a walk-in shower, and a sizable walk-in closet. Additionally, all bedrooms are thoughtfully situated together for privacy, and an upstairs laundry room for added convenience. The second and third bedrooms share a well-appointed hall bath with a tub/shower and a long vanity. Adding to the appeal, is an attached two-car garage accessible from the rear entrance, with a convenient access door to the yard. Outside, the fantastic side yard features a charming firepit area and a newly installed fence, perfect for outdoor gatherings and recreation. Do not miss the opportunity to make this beautiful property your new home!
$339,000
1034 Watership Evansville, IN 47725
View additional info
Nestled on lot 54 in Poet Square, this is the "Dogwood" â a versatile floor plan designed for those seeking extra guest space. The main floor boasts a Master Suite, laundry room, kitchen, great room, and half bath, with abundant kitchen storage provided by a closet under the stairs and a separate pantry. Upstairs, discover three additional bedrooms and another full bath, ensuring a harmonious balance of private and shared spaces. Standard features include a tankless water heater, satin nickel lighting, Umber birch cabinets, stainless steel appliances, carpeted bedrooms, and Luxury Vinyl Plank flooring throughout. The seller is offering a 3-2-1 Buydown The 3-2-1 Buydown explained: Our Temporary Buydown Event provides you with an exclusive opportunity to benefit from reduced interest rates over the first three years of homeownership. Imagine starting with an interest rate as low as 3.875% in Year 1, and gradually increasing in subsequent years.
$445,000
5567 Abbe Wood Newburgh, IN 47630
View additional info
This convenient layout, that combines all the necessities with a lot of great looking stylish touches, is great for growing families all on one level. The craftsman-inspired elevation is made even better by a full-brick exterior, stone, and shake accents. The large covered front porch is eye candy with the stone pier, tapered column, and beautifully dormer greets you as you enter. Once inside you will see the 9 feet ceilings, transitional living space, and a spacious family room with a fireplace with arabesque tile surround. A gourmet kitchen with a large island, and countertops with quarts countertops, and arabesque tile backsplash, and a stainless-steel appliance package. The kitchen island opens in to a formal dining room and family room space. The master suite includes a luxurious bathtub great for soaking, a double vanity great for the early morning rush, a tile shower, and a large walk-in closet with great storage potential. Also, there is a covered patio in the back as soon as you exit though the backdoor. Three additional bedrooms for a total of four bedrooms, a laundry room, and second full bath. Revwood Select Grandbury Oak flooring throughout the main living areas, and ceramic tile flooring installed in the master bath and the second bath. Seller is a licensed real estate agent; seller is building a new home. Possession for this property will happen after seller's new home has been closed on estimated completion is by the end of July 2024.
$430,000
5314 Bloomsbury Newburgh, IN 47630
View additional info
Welcome to 5314 Bloomsbury Drive, a modern sanctuary nestled near Friedman Park in Newburgh. Built in 2020, this contemporary residence sits on .61 acres with its own tranquil lake for fishing. Boasting five bedrooms, two and a half bathrooms, and over 2500 square feet of living space, this home offers a perfect blend of comfort and functionality. Step inside to discover a sleek interior equipped with a whole smart system, controlling everything from kitchen appliances to security features. The spacious main living areas are bathed in natural light, providing an inviting atmosphere for gatherings or relaxation. Outside, a fenced backyard ensures safety for pets and children while enjoying the serene surroundings. With its prime location and modern amenities, 5314 Bloomsbury Drive offers a comfortable lifestyle in the heart of Newburgh.
$358,500
4234 Chaska Evansville, IN 47725
View additional info
Proposed construction by Chapman Homes. Great north side location in Creekside Meadows newly open phase. The attached photo are of the model home which is the same floor plan and available to tour. The Augusta III floor plan offers a craftsman curb appeal 3 bedrooms 2 baths bonus room and large 2 car garage. The open floor plan with 9' ceilings in the great room, kitchen and dinning provide a spacious feel and is well lit. The kitchen is open to the great room and kitchenet for great entertaining. It offers a large eating/work island, pantry, crowne molding, stainless steel appliances, recessed and pendent lighting and full view glass patio door. The family entrance offers a mud space and separate laundry area. Master suit with tray ceiling, full bath and walk-in closet. Large 13x19 bonus room up with a storage closet and 7x11 off set flex space. No construction loan required builder will carry the financing. Your home will be blower door and duct blaster tested to confirm the home is about 40% more efficient than a home just built to code. Builder offers 2/10 home warranty. The Chapman team is experienced and knowledgeable and will complete your project in a professional and timely manner. The front elevation shown includes upgrades that are not included in the advertised base price. Price is based on base finishes. See floor plan attached. A model home is available to view the quality and finishes.
$399,900
8830 Dahlia Evansville, IN 47725
View additional info
This new home in Green River Meadows welcomes you and yours with a modern open floorplan inside the peace of mind new construction in a traditional style - complete with a timeless front porch. The foyer entry features a powder room ready for your favorite holiday get togethers, and connects you to the great room and around to the open dining, patio, and kitchen area. The eat-in kitchen with quartz counters, stainless appliances, and large island is ready to make cookies - and sto away your hardware inside a generous walk-in pantry. With extra counter space for entertaining or organizing, the kitchen connects to the garage and laundry room for a great drop-zone funtionality. Back through the great room, the main floor master suite features a large walk-in closet, oversize linen closet, step-in shower, and separate water closet room. The open-landing staircase leads upstairs to a loft - perfect for gaming, reading, or study - connecting two bedrooms, and a full bath with double-sink vanity. This full brick beauty with shaker accent siding and front porch is ready to welcome you home.
$369,900
8836 Dahlia Evansville, IN 47725
View additional info
Antother brick beauty in Green River Meadows, ready to welcome you and yours, boasts a modern open floorplan inside the peace of mind new construction in a ranch floor plan with a three bedrooms on the main level. The foyer entry connects you to the great room complete with fireplace, and around to the open dining, patio, and kitchen areas. The eat-in kitchen with quartz counters, stainless appliances, and large island is ready to make cookies or custom cocktails - or anything else you dream up. The main suite features two separate walk-in closets, a step-in shower, and semi-private water closet area. The laundry is centrally located between the main suite and the secondary bedrooms with additional bath. The upstairs bonus room adds increased functionality to this cozy home that is ready to welcome you in it for good.
$469,000
4331 Chaska Evansville, IN 47725
View additional info
Great north side location! A new home located less then 5 min from I 69 easy access to all the conveniences. Located on a corner this homesite provides great curb appeal for this American Craftsman style home. The open floor plan 9' and vaulted ceilings create a spacious feel. The large windows light the home and show off the the kitchen area which includes shaker style cabinets, soft close doors and drawers, crown molding , pantry closet, SS appliances, eating/working island, quartz tops and tiled backsplash. The home also includes craftsman trim detail and doors. Luxury vinyl plank throughout the main living area other then the secondary bedrooms. The master suit includes a tray ceiling with shiplap, crown molding, a double bowl vanity with quarts tops, and 5' walk-in tiled shower, Upstairs you will find a large bonus space that includes additional offset flex space, 4th bedroom, full bath and walk-in storage. The laundry includes cabinet storage, folding countertop and hanging space. From the kitchen a full view glass door leads to a covered patio area where you can enjoy the outdoors. Includes sodded yard, landscaping and irrigation. *This is a Chapman built model home. 2/10 home builder warranty included. Home will be blower door and duct blaster tested to confirm the home is about 40% more efficient than a home just built to code.
$321,400
4218 Chaska Evansville, IN 47725
View additional info
Proposed construction by Chapman Homes. Great north side location in Creekside Meadows newly open phase. The Ashford floor plan has 3 bedrooms 2 baths and 2 car garage. The open floor plan with 9' ceilings in the great room provide a spacious feel and is well lit. The kitchen is open to the great room and kitchenet for great entertaining. It offers a large eating/work island, walk-in pantry, Crowne molding, stainless steel appliances, recessed and pendent lighting and full glass patio door. The family entrance offers a mud space and separate laundry area. Master suit with full bath and walk-in closet. No construction loan required builder will carry the financing. Your home will be blower door and duct blaster tested to confirm the home is about 40% more efficient than a home just built to code. Builder offers 2/10 home warranty. The Chapman team is experienced and knowledgeable and will complete your project in a professional and timely manner. The front elevation shown includes upgrades that are not included in the advertised base price. Price is based on base finishes. See floor plan attached. Pictures are from a completed home of the same floor plan. A model home is available to view the quality and finishes.
