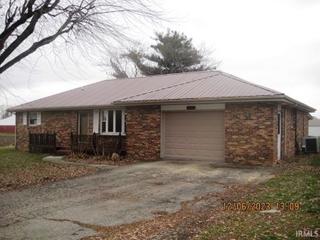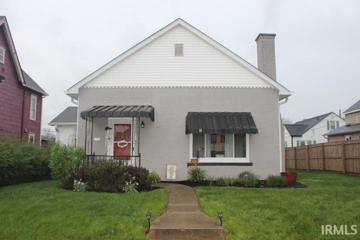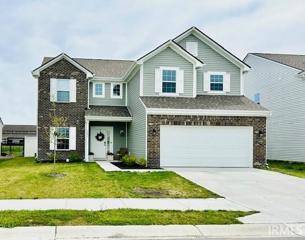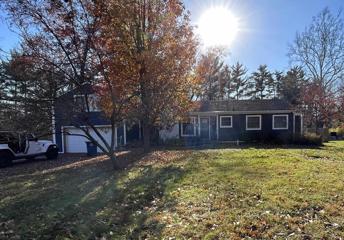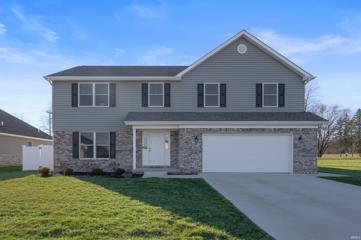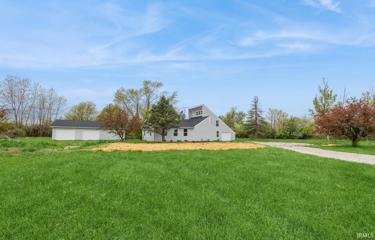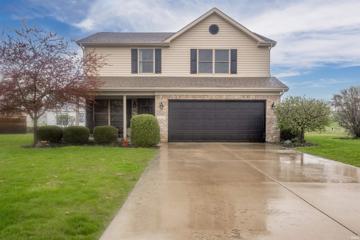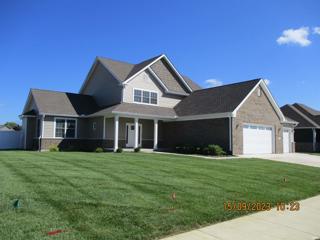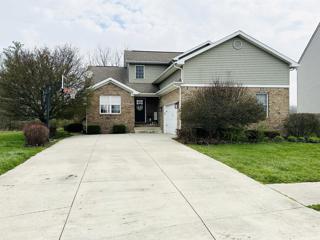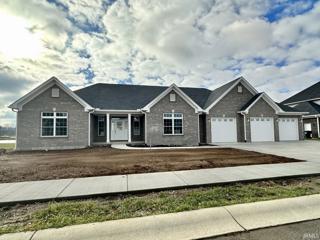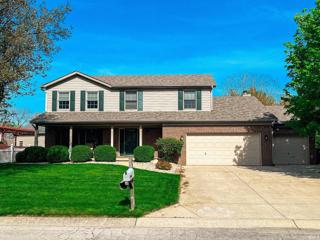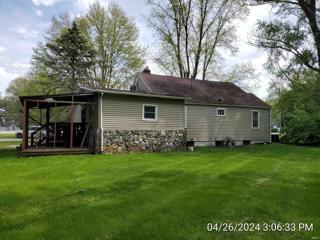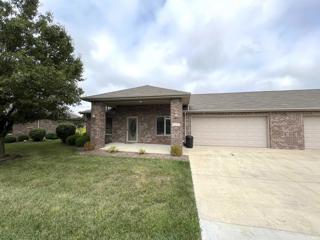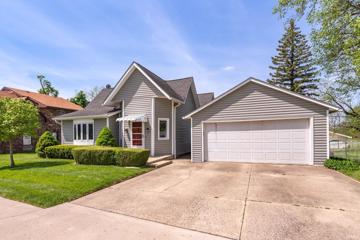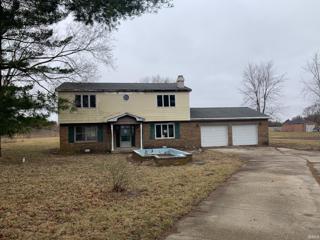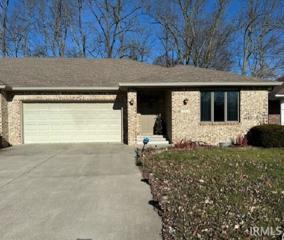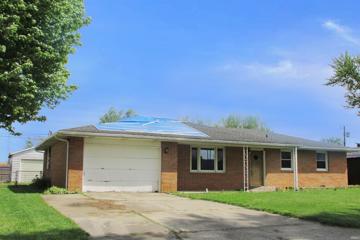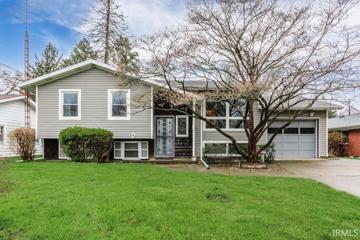Lapel IN Real Estate & Homes for Sale
We were unable to find listings in Lapel, IN
$200,000
1024 Berryman Tipton, IN 46072
Open House:
Sunday, 5/19 3:00-5:00PM
View additional info
Whether you're tinkering with engines, restoring classic cars, or simply admiring your collection, this property offers the perfect haven for your passion. This cute 2-bedroom, 2-bath home features a 4-car attached garage and a detached 2 car garage on a total of 1.10 Acres. The front porch of this home offers a cozy spot to savor your morning coffee. The kitchen is complete with a convenient pantry for all your storage needs and the dining room exudes charm and coziness. When you enter the side door, the sunroom is a perfect haven for plants, offering an ideal environment with plenty of natural sunlight. The attached 4-car garage provides limitless potential. One section of the garage is heated and is currently transformed into a comfortable living area. The detached 2-car garage holds immense possibilities as well, and is accompanied by a .69-acre parcel of vacant land. This property is a must see if you're looking for room to grow and a property to customize to your needs.
$250,000
734 Franklin Greenfield, IN 46140
View additional info
Welcome to this 3 bed 2 full bath home. Sitting on the cul-de-sac, the exterior is all brick and features a concrete driveway and a large covered front porch. The back is private with mature trees, a 144 sq ft covered deck, an open patio, and fresh landscaping! Step inside to find a primary suite, 2 additional bedrooms with walk-in closets, and an open floor plan! The interior features new flooring, fresh paint, and includes all appliances. Donât miss the attached garage and utility room for easy access to all mechanicals. No HOA with this home. Come check it out!
$259,900
159 Sawdust Greenfield, IN 46140
View additional info
Step into this inviting one owner home boasting three bedrooms, two baths, and a versatile bonus room ideal for an office playroom, or potential fourth bedrooms. Convenience is at your fingertips with an attached garage, while the newer LTV flooring in the open concept area adds a touch of modern elegance. All appliances are included, making this cozy abode ready for you to make it your own.
$244,900
12370 W Jackson Yorktown, IN 47396
View additional info
Yorktown Schools! Easy access to I69. Spacious 3 bedroom/2 bath ranch on 0.53 Acres with a 1.5 Car attached garage and a 2 car detached garage. Large open kitchen. New flooring in living room/kitchen. Hardwood floors in 2 bedrooms. Enclosed back porch. Brick/Wood exterior. 2 wood decks. New gravel driveway to detached garage. New carpet in the Sun room and primary bedroom. The front porch has been redone. Electric in garage. Installing closet doors.
$184,900
24 Grant Greenfield, IN 46140
View additional info
Very well maintained home in Greenfield , walking distance to the downtown area. Just a few blocks from the High School. Out back you have a 14x14 patio to sit and enjoy your day or evening overlooking your large back yard. You enter the front door off your covered porch to a large 23x14 living room with nice hardwood floors. It has a fireplace that has been capped. There are gas logs in the fireplace. Both bedrooms have large closets with the master bedroom having two 7x3 closets. There are several walk-in closets throughout the house for storage. The dining room has bump out area that is surrounded with windows for extra natural light. The kitchen has lots of counter space for your use. The laundry room is 16x7 and has a 7x4 closet off of it. The outside around the house has been beautifully landscaped.
$335,000
1451 Bigleaf Sheridan, IN 46069
View additional info
Why wait to build when you can move in now! This 2 year old home has so many features that you will fall in love with! You are immediately greeted with a beautiful open floor plan that offers plenty of natural light. Additional spaces on the main level include an office/den area, a dreamy sunroom that looks out to your fenced backyard offering privacy with open patio and main floor laundry. Upstairs, there is a bonus loft area, 4 bedrooms, and 2 full bathrooms. This is the perfect home for a growing family close to parks, trails, and minutes from shopping.
$595,000
607 W 77th Indianapolis, IN 46260
View additional info
Welcome home to this beautifully remodeled 4 bedroom home! The entry way includes a gas fireplace and a cozy sitting area. There are all newer energy efficient stainless steel appliances in the kitchen along with custom kitchen cabinets, 2 pantries, and beautiful quartz countertops. From the kitchen you can access one of the primary bedrooms on the second floor. This primary bedroom suite features 2 walk in closets, a full bathroom, and a split unit to cool/heat the upstairs. The living room has tons of natural lighting and you can also access the weatherproof deck that overlooks the fully fenced in backyard. There is another full bathroom, third bedroom and potential fourth bedroom or large office space on the first floor. The downstairs primary bedroom has a large walk in closet, beautiful bathroom with heated floors and custom cabinetry. The walk in shower has custom tiling and custom glass doors. There is porch access that overlooks the beautiful backyard from the bedroom There is a full finished, waterproof basement with a full bathroom! The energy efficient furnace/air conditioner was just installed in 2023, all mini splits are energy efficient as well, and radon mitigation installed. This beautiful home is minutes from downtown Indianapolis, Broad Ripple and Carmel which all have numerous fine dining and shopping! You are within walking distance to the JCC and Holiday Park, both are great local hubs with plenty of activities. You will not want to miss out on seeing this beautiful home!
View additional info
New construction home in Yorktown. This beautiful two story home is turn key ready. The spacious kitchen with walk-in pantry is perfect for the chef of the house. Upstairs is 3 bedrooms and 2 full baths, the laundry is also located on the 2nd level allowing easy access for washing clothes. This home has lots of storage space for all things you just can't get rid of.
$369,900
1213 N Wild Pine Yorktown, IN 47396
View additional info
Looking for the luxuries of a spacious, new-build home without the new-home build price? This four-bedroom, 2.5-bathroom house, located in the highly desirable Chase Trail neighborhood in Yorktown, is the home for you. With almost 3,000 square feet of living space â including a living room and family room on the first floor, and another large open area on the second floor â this house has more than enough room for you and your family. The large kitchen and island, dining area, fenced-in back yard and extended patio space, meanwhile, provide plenty of room for family and friends. The house has four large bedrooms, including a massive main bedroom with its own bathroom with shower and walk-in closet. A second bedroom also includes a walk-in closet. The homeâs two-car garage is not only fully finished, but it also features an extra ceiling storage rack for added convenience. This homeâs energy features make the utility bills easy on the wallet for a house of its size. Features include a gas furnace, gas stove, and a zone heating and cooling system with separate thermostats that make both the first and second floors comfortable at all times. The house also comes with a water softener, located in the garage, and Andersen double-hung windows and back patio sliding door. Top-notch, matching black stainless steel Samsung kitchen appliances included with the house are a gas stove, microwave, large refrigerator with automatic-refill filtered water pitcher, and dishwasher. Other conveniences included: a second-story laundry room on the same level as the bedrooms (washer/dryer not included); a bonus craft/utility/storage room, located on the first floor; in-wall cable concealing setups for TVs in the living room and main bedroom; and cable TV access points in all four bedrooms. HOA fees for this lot are mandatory, but are minimal; 2024 dues, which are already paid, were just $325 for the year.
View additional info
Come check out this completely remodeled 4 bed 2 bath home! The property has new roof, hvac, septic, well, modern kitchen with stainless steel appliances, and so much more! 1 car attached and 2 car detached garage!
$269,900
9516 W Canter Yorktown, IN 47396
View additional info
Beautiful move in ready 4 bedroom, 2.5 bath, new Aqua Sure water softener 2024, Gazebo 2023, Electric Fireplace 2023, New shutters 2022, vinyl plank flooring, Built in Entertainment Center, HVAC serviced 2022, Primary Bedroom En Suite desirable Yorktown Schools. Fishing 2 stocked ponds, Culligan water Filtration, close to Yorktown YMCA (Munciana), I-69, walking trails, and quiet Cul-de-sac
View additional info
Built in 2022, this one owner home still looks as good as the day it was built! Desirable amenities included but not limited to are vinyl fenced rear yard, attached 3 car garage with tremendous floor space, tankless water heater, excellent step in foyer that extends to second floor, Large living room with vaulted ceiling and a gas fireplace, second story loft area, large pantry, primary suite is located on main floor with 3 second floor bedrooms, ample entertaining space with kitchen and breakfast areas connecting to living room, Quartz counter tops and kitchen island add to the class and elegance of this home. A must see for those desiring first class residential presents.
$365,000
7800 W Angus Yorktown, IN 47396
View additional info
This home is a must see!!! Yorktown School district located in Laurel Meadows. This cozy home offers 3 bedrooms, bonus room-being used as 4th bedroom, 2.5 baths and a finished basement with 2 rooms. Updates include fresh paint, flooring 2024 and HVAC 2021. Never worry about your basement with the sump pump that has a backup sump pump and a battery backup! Electric fireplace in basement to stay.
View additional info
Newly constructed home, nestled in a quiet neighborhood. This 4-bedroom, 2.5-bath home, with it's open-concept design offers a blend of modern amenities and natural beauty. The large kitchen, with its quartz countertops, oversized island and convenient pantry, flows into the living room, creating a spacious and inviting atmosphere for hosting guests or enjoying family time. The master suite is a lovely retreat, complete with a tiled shower, his and hers walk-in closets and private access to the covered back porch with views of the pond. With the added convenience of a three-car garage and a spacious laundry room, this home is the perfect balance of comfort and practicality, making it an ideal place to call home. Kitchen appliances are included and will be installed Dec 1st. The builder is providing a 2/10 warranty on the home, does not include appliances.
$385,500
404 Greenland Yorktown, IN 47396
View additional info
Nestled in a serene neighborhood, this meticulously maintained 4-bedroom, 2.5-bathroom home is a prime location with serene pond views. Step inside to discover a spacious great room with vaulted ceilings and a cozy fireplace, ideal for cozy evenings or lively gatherings. The newly painted interior and upgraded flooring offer a fresh, modern look, while the dining room and separate living room provide versatile spaces for entertaining or relaxation. Extend your living space outdoors to the covered back porch, where you can sip your morning coffee overlooking the picturesque pond. The large unfinished basement is perfect for someone looking for extra space to turn into whatever their needs may be. The three-car garage, featuring heat and epoxy floors, is an added bonus, while the meticulously landscaped grounds showcase the pride of ownership. This one owner home has been loved and taken care, and is ready for new owners to enjoy.
$155,000
8405 S Honey Creek Muncie, IN 47302
View additional info
Great location off SR 67 between Muncie and Daleville. 3 bedroom home on 3 acres. Propane furnace is approximately 8 years new. A/C is a heat pump. 3 car garage has plenty of space for a workshop. Well and septic with new well about 3 years ago. The kitchen is not on a traditional foundation, but the rest of the house has a basement and partial crawl. Freshly painted interior. The property is over 1100 feet deep and extends into the woods. To the north of the property is land owned by the State of Indiana. Includes a detached garage, parking shelter and a shed. Selling as is. Inspections are welcome.
$279,900
1605 S Midway Yorktown, IN 47396
View additional info
Beautiful 4 bedroom, 2 Full bath home located in The Landings neighborhood in Yorktown. This home features an Open concept living/dining/kitchen space, newer hardwood floors throughout main living space, built in book shelves in Living Room, New Vinyl floors in 2022, New HVAC System in 2021, New Kitchen backsplash in 2021, Dishwasher in 2023, Range in 2021 and Refrigerator in 2017, bedroom carpet was new in 2021. There is a deck off of the Family Room and a new Privacy Fence in backyard in 2017.
$449,900
8305 W Weatherstone Muncie, IN 47304
View additional info
This beautifully updated two-story home, located in the desirable Yorktown school district. This home features 4096 sq feet of living space with 4 bedrooms, 2 full baths, 2 half baths, and a 3 car side load garage. Outside you will find, spacious backyard with privacy fence, large patio, fire pit, and fountain great for entertaining. First floor features new flooring throughout, large living room, half bath, office, large eat in kitchen with solid-surfaces countertops, stainless-steel appliances purchased in 2020, and a large pantry. Second floor you will find the amazing master suite with 10â tray ceilings, attached sitting area, large walk-in closet, and attached bath. Three additional bedrooms all have large closets great for storage. The hallway full bath provides lots of space for busy mornings. Full finished basement allows ample space for entertaining with a dedicated guest or bonus room, half bath, and storage closet, The large egress window keeps the space bright and makes it a great place to hang out. Both HVAC units and water heater have been recently replaced.
$194,900
1837 S Patriot Yorktown, IN 47396
Open House:
Sunday, 5/19 2:00-4:00PM
View additional info
Check out this wonderful 2br 2ba, property in the Heritage Retirement Village. Home is very well maintained, efficient, and move in ready featuring a large family room, gas fireplace, master en suite, large kitchen and dining area, and covered back yard patio. All the appliances stay including the washer and dryer, monthly HOA is $225 includes mowing, and snow removal.
$199,900
424 S Main Summitville, IN 46070
View additional info
Super Opportunity in Summitville! Immaculately Clean & Move-in Ready home with 3 Bedrooms! Large Foyer Entry, Formal Living Area, & Eat-in Kitchen w/ appliances that remain & solid surface countertops. Full Bath offers jetted garden tub & separate shower. Main Level Laundry. Oversized 2 Car Detached Garage. Amazing 48x30 Pole Barn with concrete floor, overhead doors, partial insulated 24x30 workshop area, and 24x30 bay space (with alley access & street access). So many updates that include: Whole House Generac System, Composite Decking & Retaining Wall, Tankless Water Heater, Softener, Plumbing, Flooring throughout, Exterior Doors, & More! Absolutely Must See!
$145,800
7201 S 300 W Muncie, IN 47302
View additional info
Located just off SR 67 with easy access to Muncie and the interstate. There are 4 bedrooms and 2 full baths upstairs. Downstairs has living room, family room with fireplace, dining area, galley kitchen, wood stove, laundry hook up in closet. There is a half bath and a oversized 2 car garage, large patio. Homes needs some updates. Immediate Possession! Cash offers require 10% EMD or $1,000 minimum, whichever is greater, and all Financed offers require 1% EMD or $1,000 minimum, whichever is greater.
$304,000
6613 W Talamore Yorktown, IN 47396
View additional info
Well maintained condo in Woodland Gardens on the golf course in Yorktown. Living room has cathedral ceiling, gas fireplace, & wet bar. Kitchen features quartz countertops, eating/serving bar, tile back splash, & stainless steel appliances. Laundry room with storage area (washer & dryer are included). Family room with cathedral ceiling & access to back yard deck. Main bedroom suite includes spacious bedroom with cathedral ceiling & attached bath with jetted tub, shower, double sinks, & walk-in closet. Guest bath has newer walk-in shower. Guest bedroom has cathedral ceiling, plantation blinds, & large closet. Stairway to the bonus room is located in the garage. Bonus room includes a large closet. This unit is located at the end of a cul-de-sac with cart path running along the west side.
$183,900
5016 W Quail Ridge Muncie, IN 47304
View additional info
YORKTOWN SCHOOLS!!! Riverbend Commons! Open living and dining room. The loft upstairs has skylight and is perfect for the office, den or 3rd bedroom. The kitchen has granit counters and all appliances stay. The master bedroom has a walk in shower. The other full bath in the hall has a tub. Covered patio with a nice backyard. There is an attached 2 car garage.
$64,950
3008 W Sunblest Muncie, IN 47302
View additional info
Looking for a renovation project? This home could be what you are looking for! A full brick exterior, 1 car attached garage and a 2 car detached garage/workshop, covered front porch, covered rear patio, partially fenced back yard and a concrete driveway. Inside includes a large living room, eat in kitchen, three bedrooms, 1.5 bathrooms, and an extra room off the kitchen could be a den, work room, home office, or whatever you want. This home needs someone with vision and creativity to breathe new life into it and make it a wonderful home again.
$239,988
4808 W Peachtree Muncie, IN 47304
View additional info
Space Galore in this wonderful home-both lower and main floor have been used as living space and ready for a new owner to put their touch on what the future holds. Craft room at back of attached garage was added on after a period of time. Possible for that wall to be taken out to enhance length of garage. Excellent location for many amenities including Lowe's, Wal-Mart, White River, Tillotson avenue, West Jackson St, Deerbrook Village, Colonial Crest, etc. Kitchen and baths on both floors. This property has been used as a partial rental in recent years-rents were kept low to accommodate a family member. There is an upper level unfinished area that can be converted to additional living space should the want or need arise.



