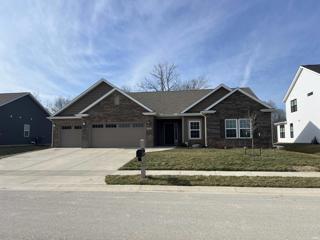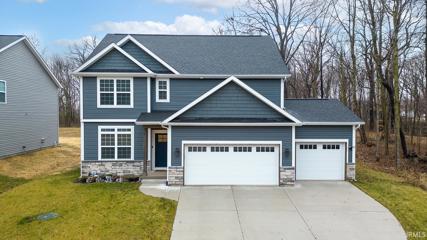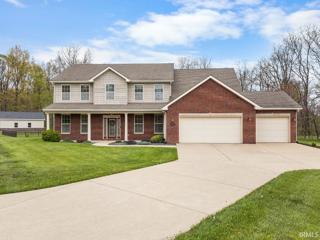Lafayette IN Real Estate & Homes for Sale
28 Properties Found
$412,000
324 Finsbury Lafayette, IN 47905
View additional info
BACK on the MARKET - no fault of the seller/home. Fantastic ranch home in Barrington Woods. This home is over 2200sf of finished living space; backs up to a densely wooded area, with no neighboring homes in the back. Sit in the sunroom and enjoy. This great room concept is an open layout across the back; great for entertaining and easy access to the sunroom. Peninsula counter in the kitchens gives both separation and continuity. Owner's Bedroom with owner's bath has double vanity, full ceramic tiled shower, private stool room with pocket door, and oversized, split closet complete with modular racks and shelving. The front bedroom is huge; currently fitted with a 12', monster quilting machine. This room has tons of uses/endless possibilities. Plenty of storage is available in the laundry, the pantry, and the drop-zone just off the 3-car garage. Garage has special, attic trusses for additional storage; this is complemented with a pull-down ladder. Easy to maintain vinyl plank flooring, especially with the installed central vac system! Don't miss the custom concrete patio across the back of the home, along with the sidewalk leading from the service door at the back of the garage. No detail has been missed in this terrific home. Come see it today.
$549,000
6125 Helmsdale Lafayette, IN 47905
View additional info
Welcome home to this amazing "better than new" home deep in the heart of Barrington Woods neighborhood on Lafayette's east side! The custom built Citation home has something for everyone! The charm of the craftsman exterior with custom stone and shake siding will bring you inside for more! Once inside you'll be in the front foyer with a flex room at the front of the home with double french doors. Use this as formal dining, a home office, or play/craft room! Walking on back on the luxury plank vinyl leads you to the open informal living area with open concept living with the great room, dining area, sun room and a chef's dream kitchen! Custom espresso cabinetry abounds in this kitchen with quartz counters, a full suite of stainless appliances, gas range, exhaust hood, walk-in pantry and eat up kitchen island bar, ample dining area for the largest of tables that opens to the great room area with plenty of area for seating. The sun room lets an abundance of light in and leads to the custom deck, perfect for enjoying the backyard privacy and woods. Upstairs you'll find 4 bedrooms including the oversized primary suite with spa-like bathroom with custom marble tiled walk-in shower and soaking tub, double sink vanity, plenty of storage and the walk-in closet. Two oversized bedrooms and a smaller one for a nursery or another home office complete the upper level with the laundry room also upstairs. In the basement, there is a large playroom, rec room area, a media room with plenty of space for double rows of seating and an 85 inch screen TV, another 5th bedroom with egress window and full bath. Storage rooms also complete the lower level. Oversized 3 car garage to store all your vehicles and garden tools! This is a must see!
$589,900
5937 Doe Valley Lafayette, IN 47905
View additional info
This beautiful two story home features 4 bedrooms and 3 1/2 baths situated at the end of a quiet cul-de-sac on two plus acres. With an open floor plan and expansive 1,016 square foot partially covered patio, itâs perfect for large gatherings. The first-floor master includes an ensuite bathroom, featuring an oversized shower with bench and jetted tub that leads to the walk-in closet. The living room flows through a column embellished archway into an eat-in kitchen with numerous cabinets, a large island, and a walk-in pantry for plenty of storage. Matching Frigidaire Gallery stainless steel appliances throughout, with a double oven, gas range cook top, second prep sink, and beautiful stone countertops. The recently renovated laundry and mud room is complete with cabinetry, wooden counter top, tiled wall, and built in cubbies. The separate formal dining room features wainscoting and a columned archway into the foyer. On the second floor, youâll find a large living room, 3 bedrooms, and 2 additional full bathrooms, 1 of which is an ensuite. The large back yard is defined by a concreted, aluminum decorative fence, perfect for pets and fun around the firepit. Outside the fence is a 24x30 insulated, heated outbuilding and a walking path through the woods. All the listed amenities, conveniently located near the Hoosier Heartland Highway for an easy, 15-minute drive to Lafayette or Delphi.


